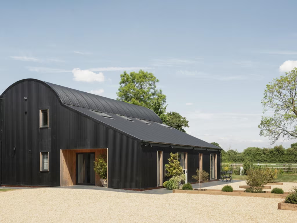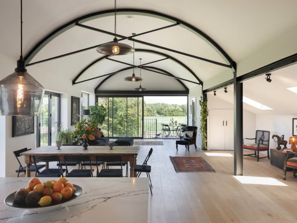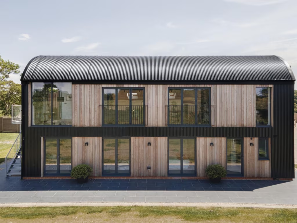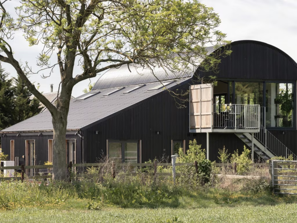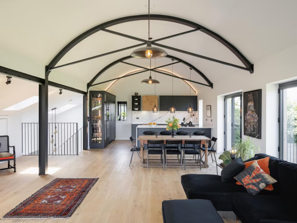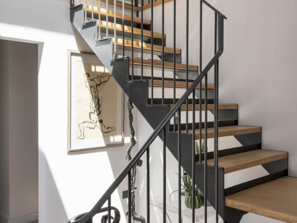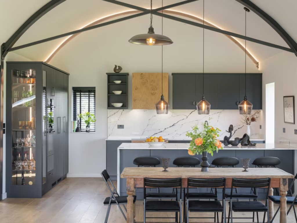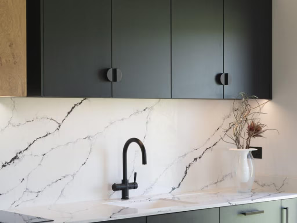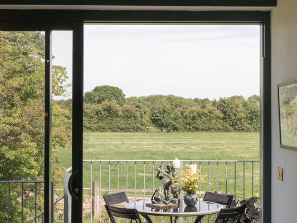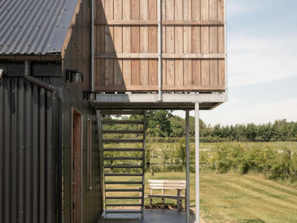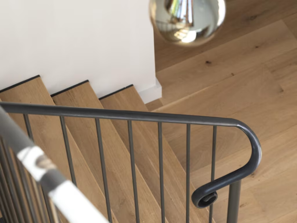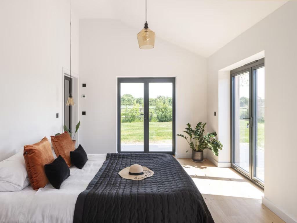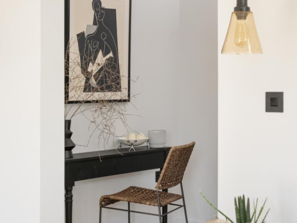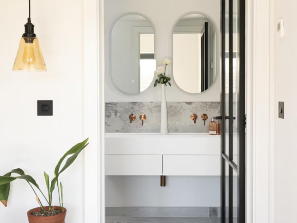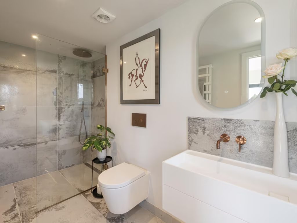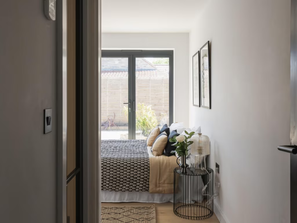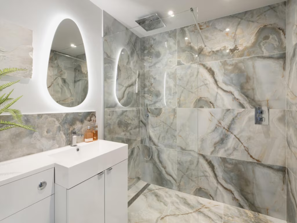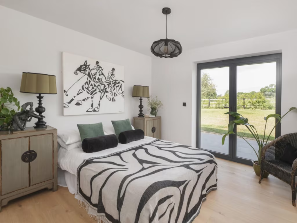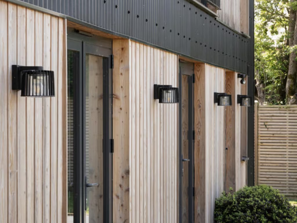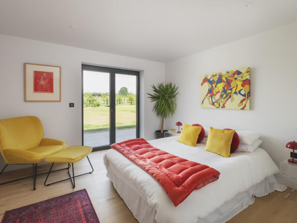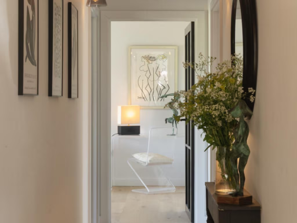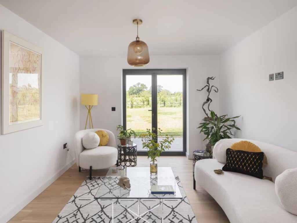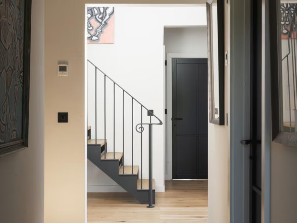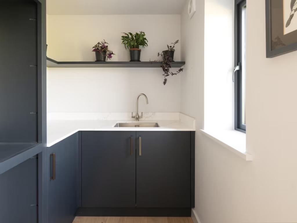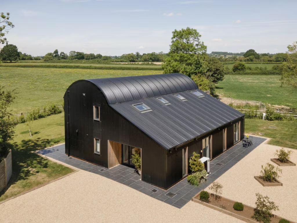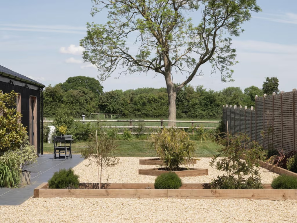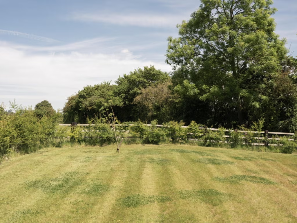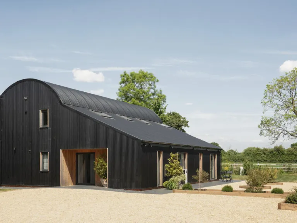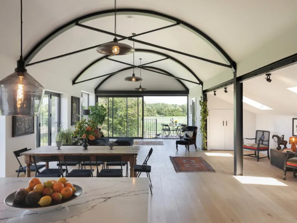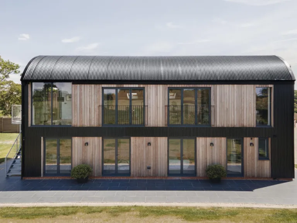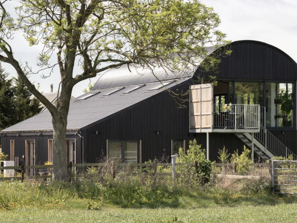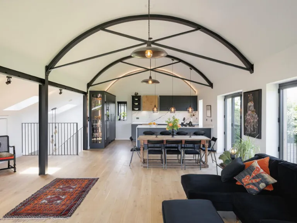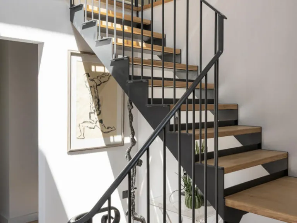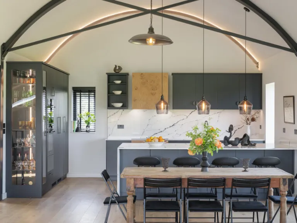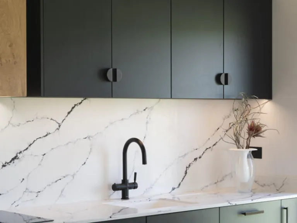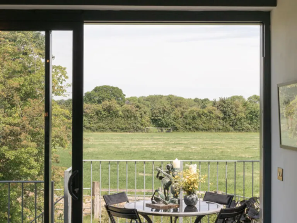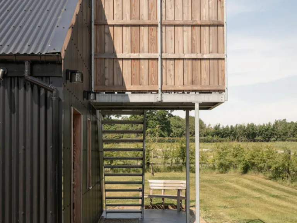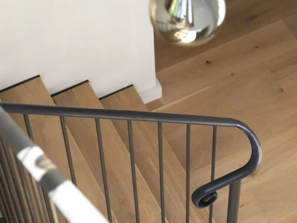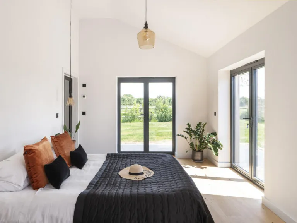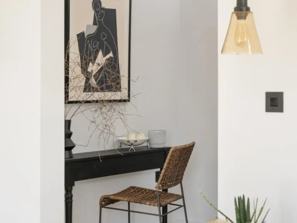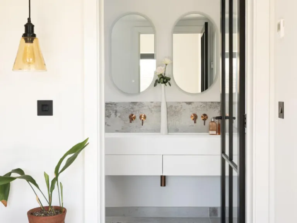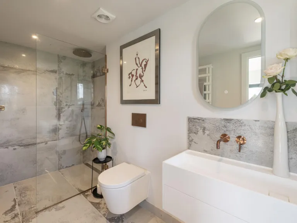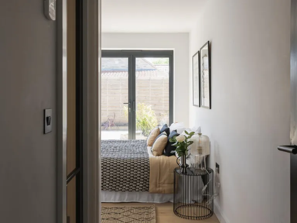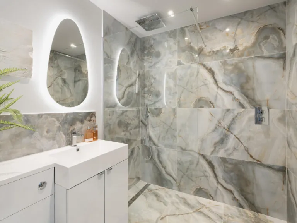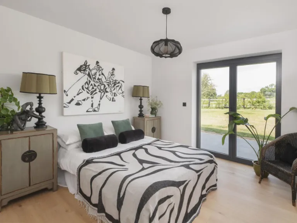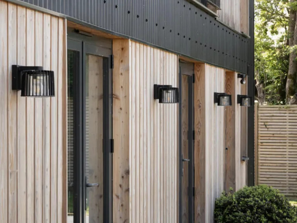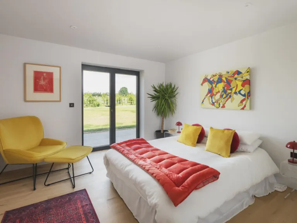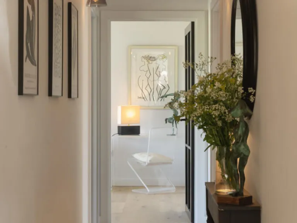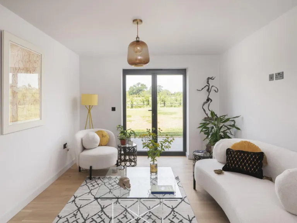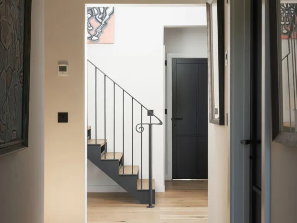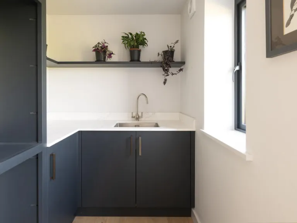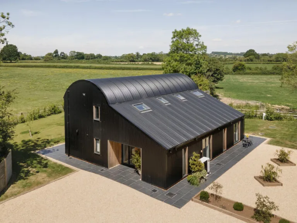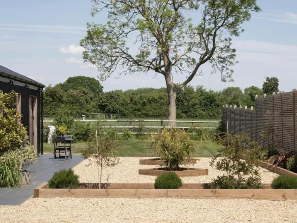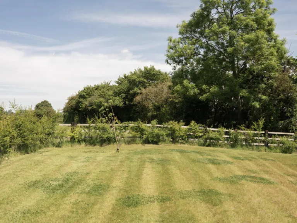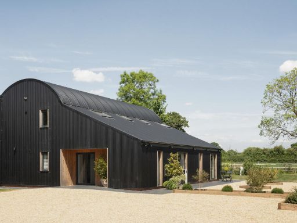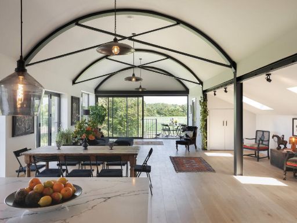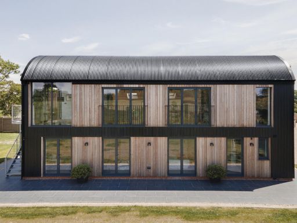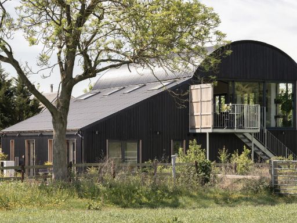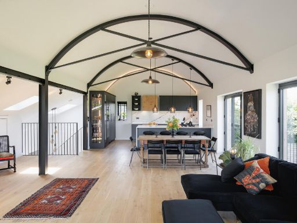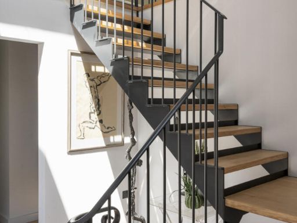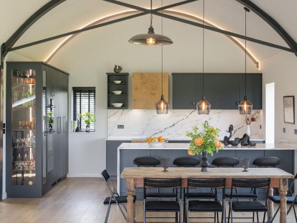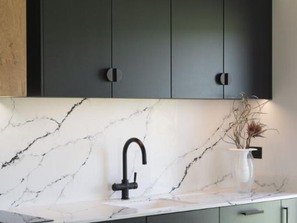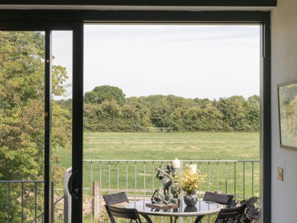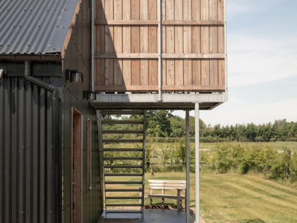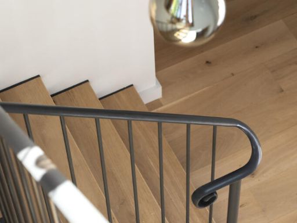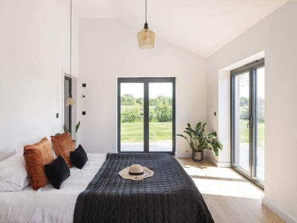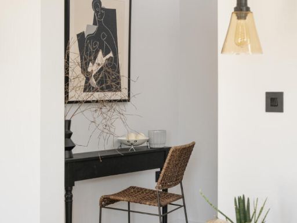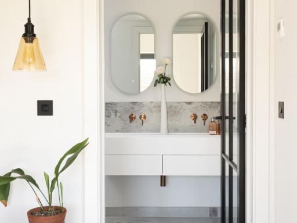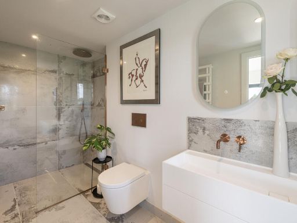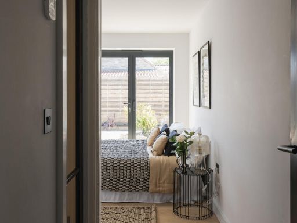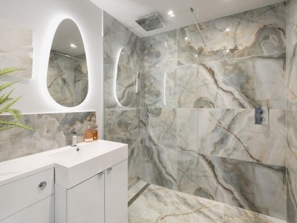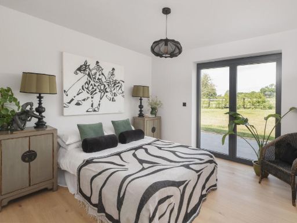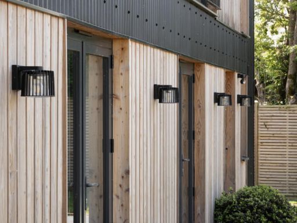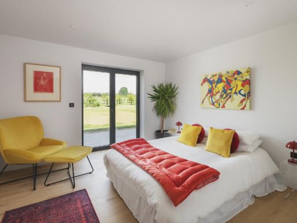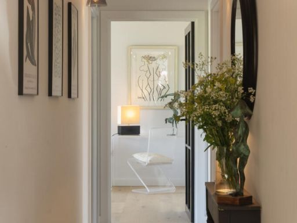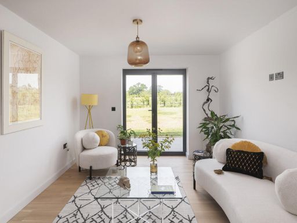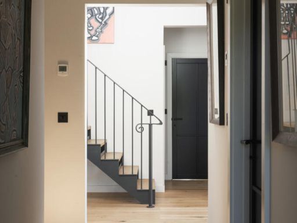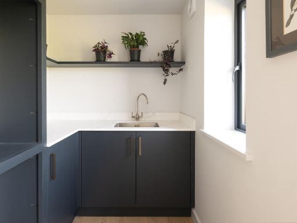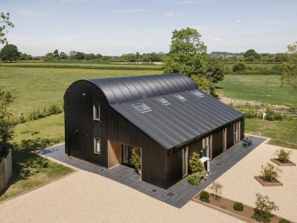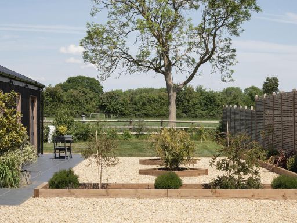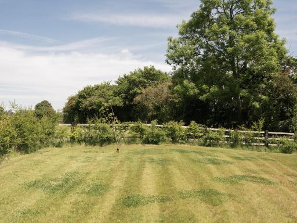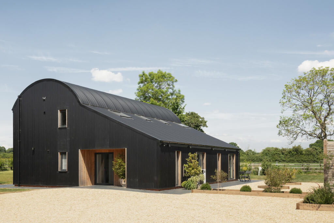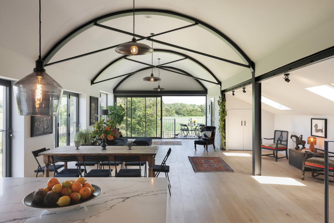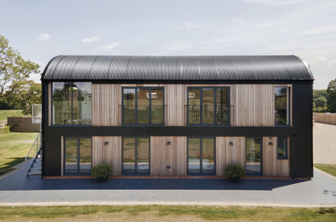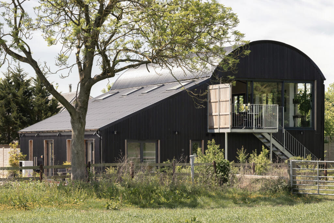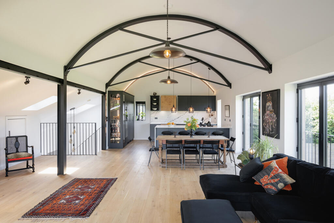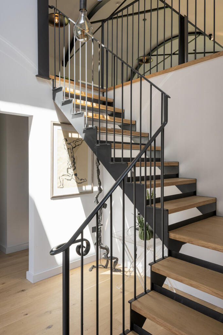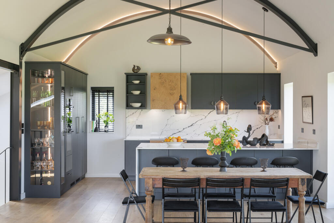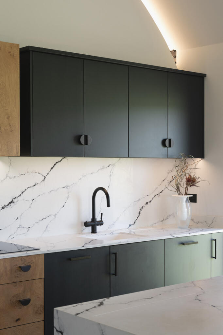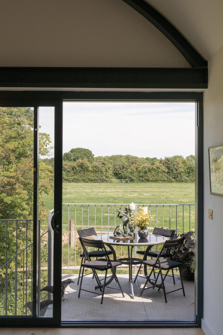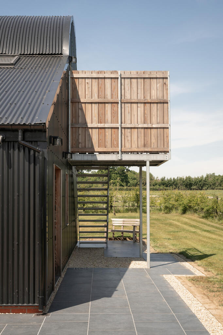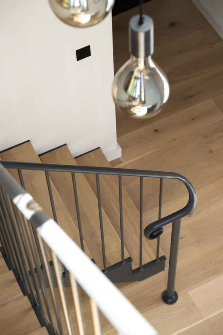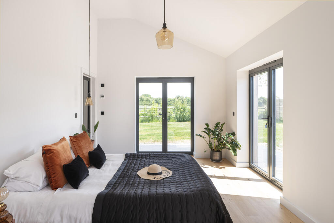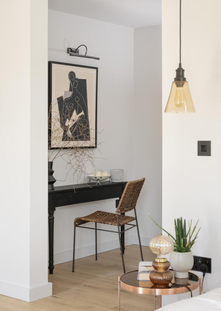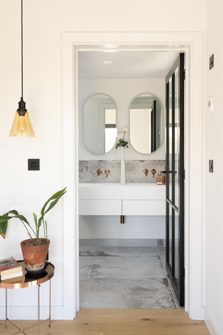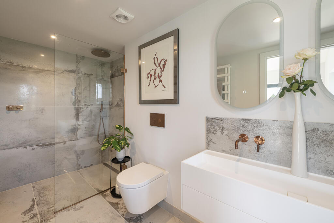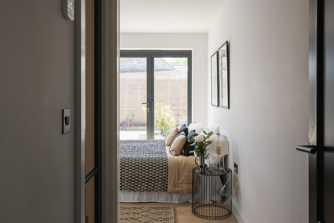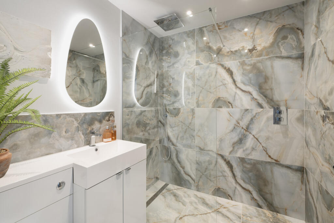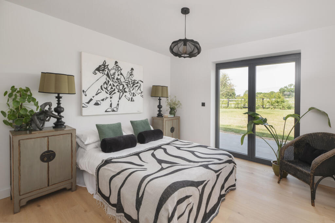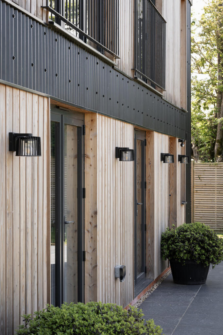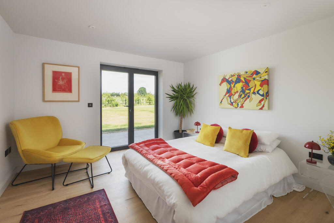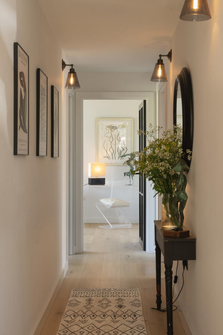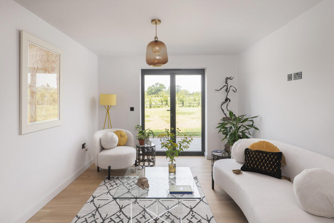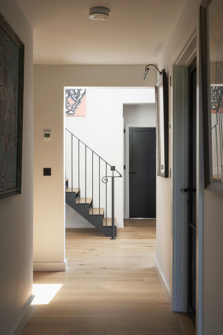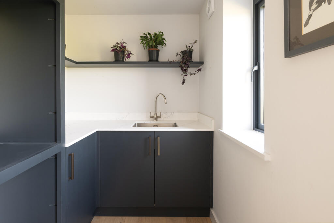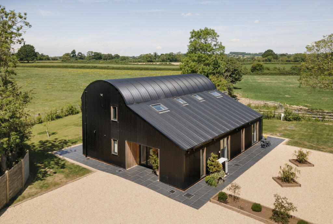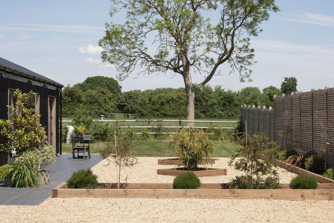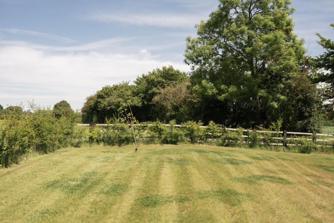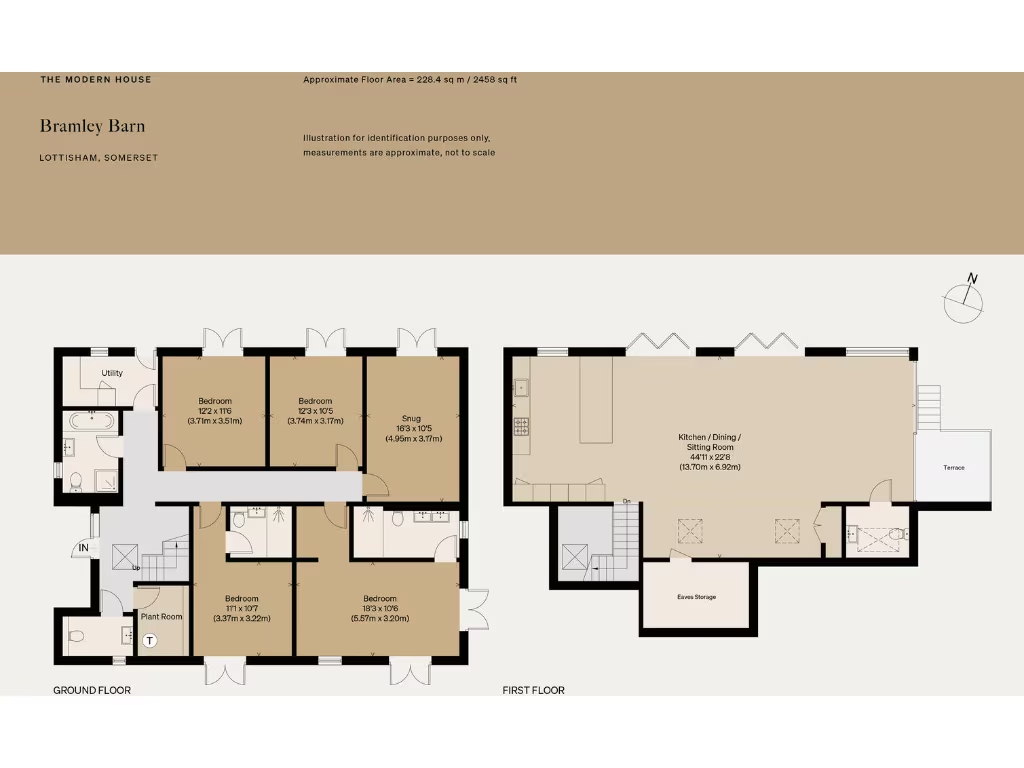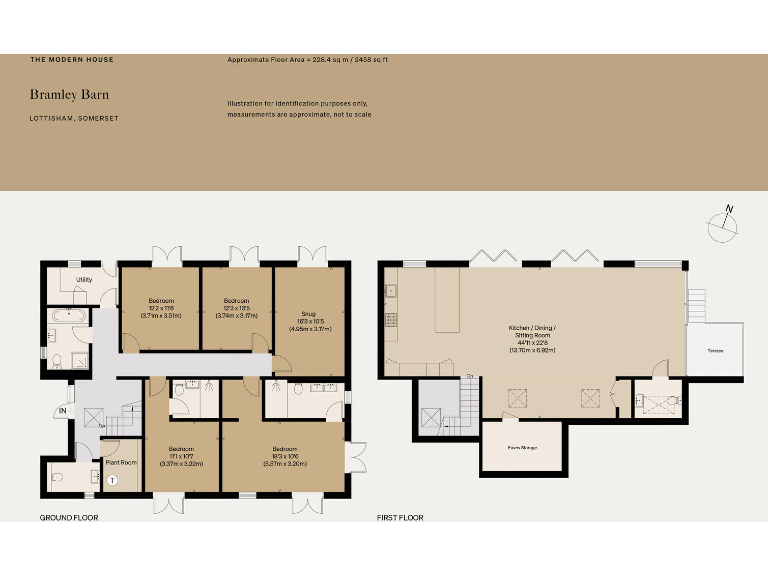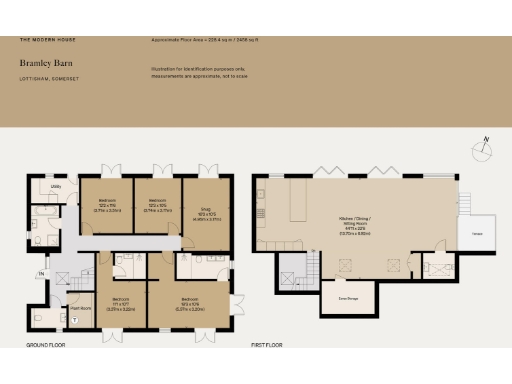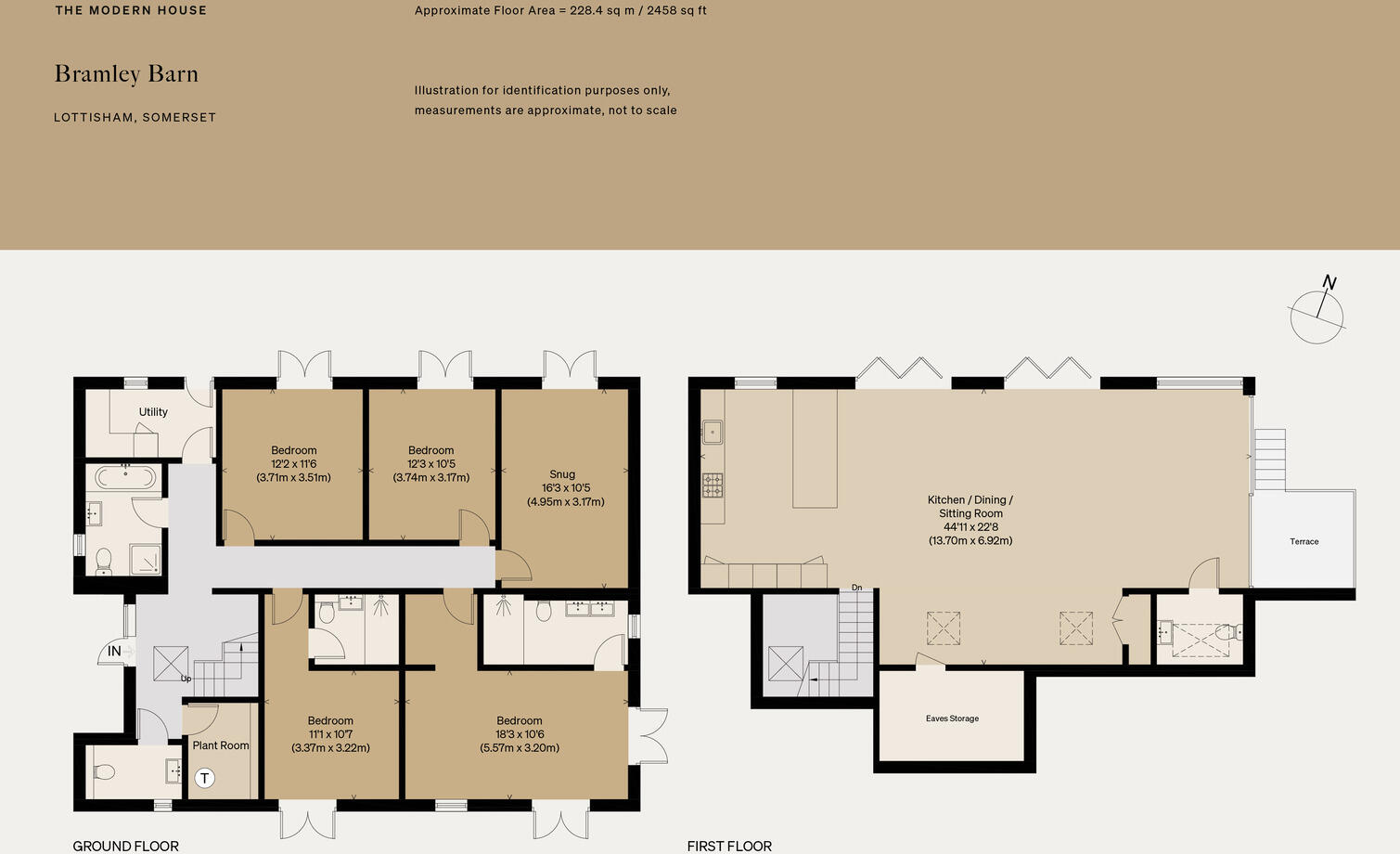Summary - Bramley Barn, Lottisham Lane, Lottisham BA6 8PF
4 bed 3 bath Detached
Energy-efficient, barn-style family home with panoramic countryside views and garage potential.
- Newly built 2024 Dutch barn-style house, ~2,458 sq ft
- Energy-efficient: air source heat pump, underfloor heating, high-spec insulation
- Upside-down layout: open-plan glazed living/dining/kitchen with elevated views
- Four ground-floor bedrooms, separate living room; snug could be 5th bedroom
- Large plot (~1/3 acre) with gravel parking for several cars
- Planning permission granted for double garage (ref 2024/1321/HSE)
- Remoter hamlet location; daily shops and some schools require a short drive
- Shared private driveway; council tax band and electricity tariff TBC
A striking, newly built Dutch barn-style home, Bramley Barn sits in just under 2,500 sq ft of contemporary living set within around a third of an acre. The upside-down layout places an extensively glazed, arched-ceiling living, dining and kitchen on the upper floor to take full advantage of elevated countryside views, while four generous ground-floor bedrooms and a separate living room open directly onto the garden. High-quality finishes include a bespoke kitchen with Miele appliances and quartz worktops.
Designed with low running costs in mind, the house was completed in 2024 with high-spec insulation, an air source heat pump and underfloor heating. The property benefits from wide parking areas for several cars, off-street gravelled parking and planning permission for a double garage (ref 2024/1321/HSE), offering practical expansion potential. The house is approached via a shared private driveway and sits in a quiet hamlet position between Glastonbury and Castle Cary.
This is well suited to buyers seeking a rural family home with modern efficiency and generous internal and external space. Local shops and amenities are a short drive away, the Mendip Hills and many walking routes are on the doorstep, and Castle Cary station provides direct services to London. Buyers should note the property’s remoter location — daily essentials and some schools require a short drive — and that council tax banding and specific electricity tariff details are not yet confirmed.
Overall, Bramley Barn offers contemporary, energy-conscious countryside living with substantial internal volume, adaptable ground-floor accommodation and clear scope to add a garage. Its combination of elevated entertaining space and garden access from principal rooms will appeal to families and those moving from suburban settings who value privacy and views.
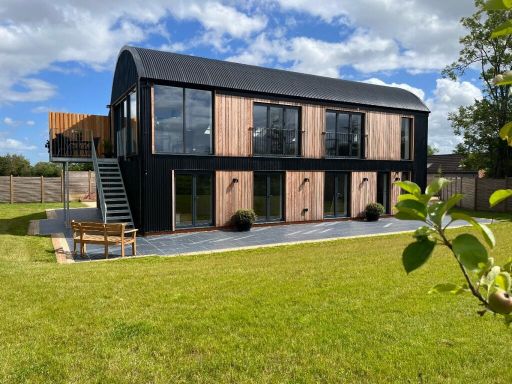 4 bedroom detached house for sale in Bramley Barn, Lottisham, Somerset, BA6 8PF, BA6 — £1,375,000 • 4 bed • 3 bath • 2850 ft²
4 bedroom detached house for sale in Bramley Barn, Lottisham, Somerset, BA6 8PF, BA6 — £1,375,000 • 4 bed • 3 bath • 2850 ft²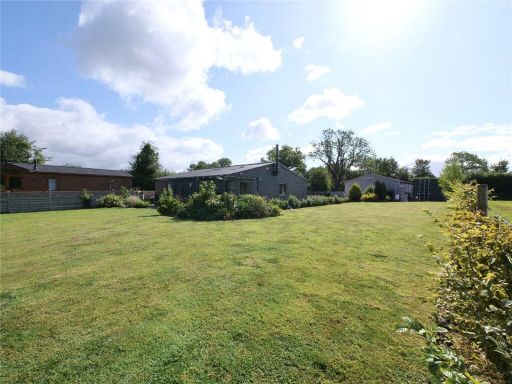 3 bedroom bungalow for sale in Charming One Level Barn Conversion With Over Four Acres of Paddock, BA4 — £795,000 • 3 bed • 2 bath
3 bedroom bungalow for sale in Charming One Level Barn Conversion With Over Four Acres of Paddock, BA4 — £795,000 • 3 bed • 2 bath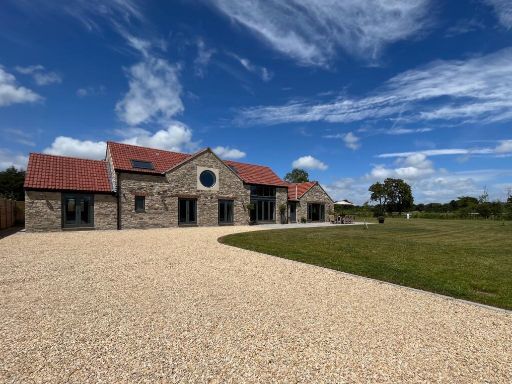 4 bedroom detached house for sale in Lottisham, Glastonbury, Somerset, BA6 — £1,500,000 • 4 bed • 3 bath • 3200 ft²
4 bedroom detached house for sale in Lottisham, Glastonbury, Somerset, BA6 — £1,500,000 • 4 bed • 3 bath • 3200 ft²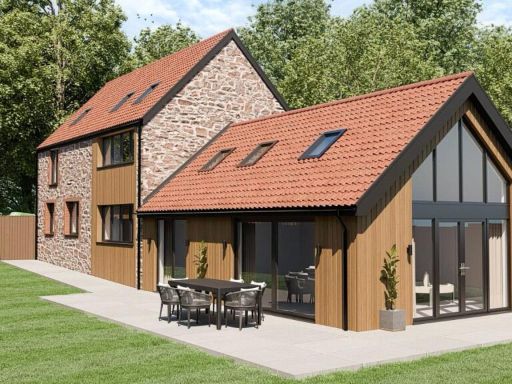 4 bedroom bungalow for sale in Branchflower Farm Barns, Taunton Road, North Petherton, Bridgwater, TA6 — £675,000 • 4 bed • 2 bath • 1507 ft²
4 bedroom bungalow for sale in Branchflower Farm Barns, Taunton Road, North Petherton, Bridgwater, TA6 — £675,000 • 4 bed • 2 bath • 1507 ft²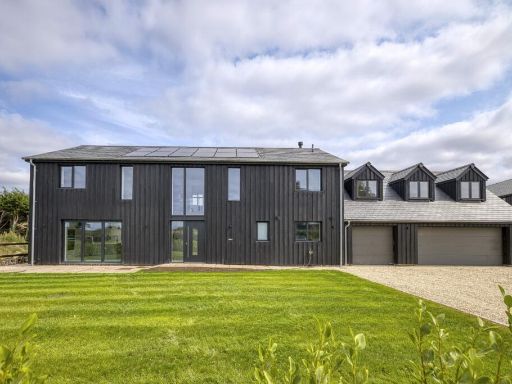 4 bedroom detached house for sale in Oaktree Barn, Yarlington, BA9 — £1,400,000 • 4 bed • 4 bath • 3800 ft²
4 bedroom detached house for sale in Oaktree Barn, Yarlington, BA9 — £1,400,000 • 4 bed • 4 bath • 3800 ft²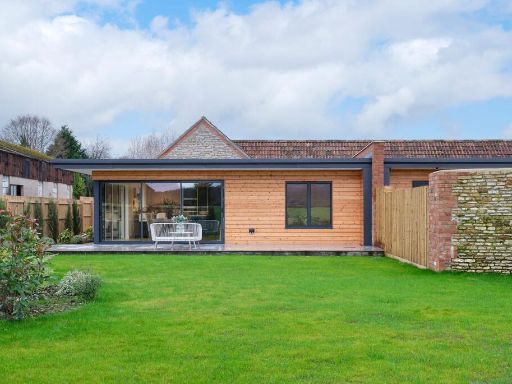 Barn for sale in Court Farm, West Woodlands, BA11 — £675,000 • 4 bed • 3 bath • 1728 ft²
Barn for sale in Court Farm, West Woodlands, BA11 — £675,000 • 4 bed • 3 bath • 1728 ft²