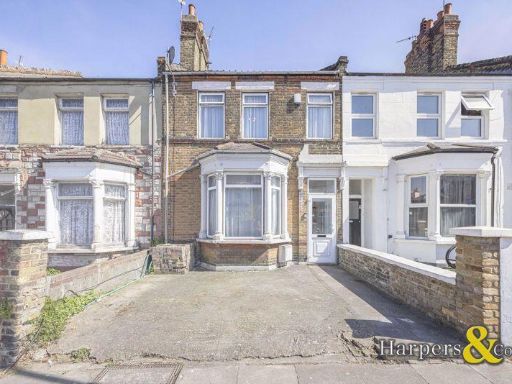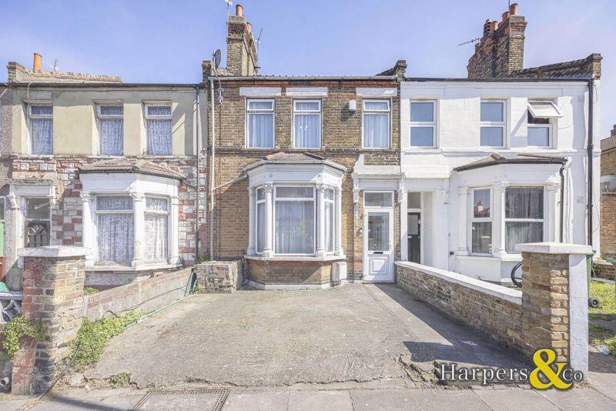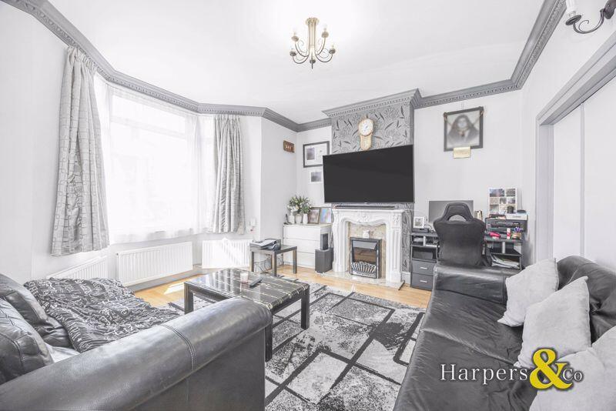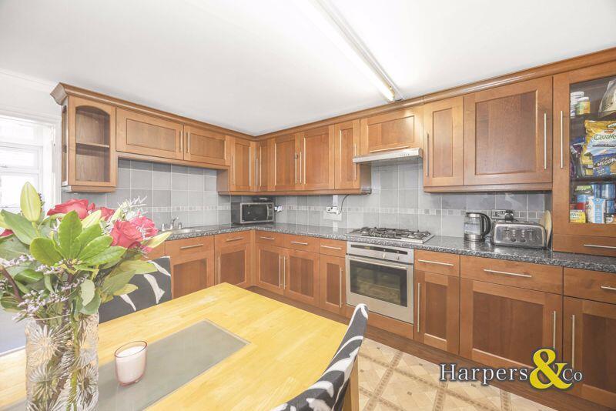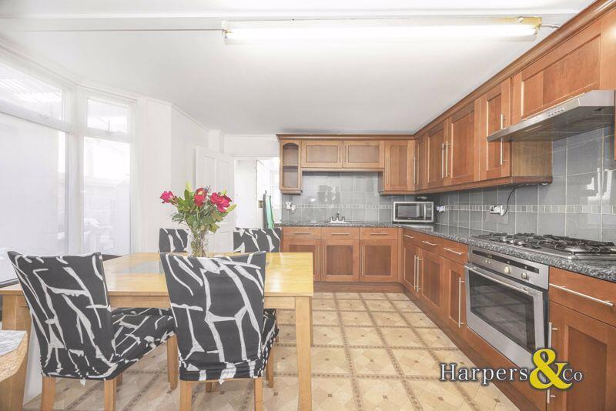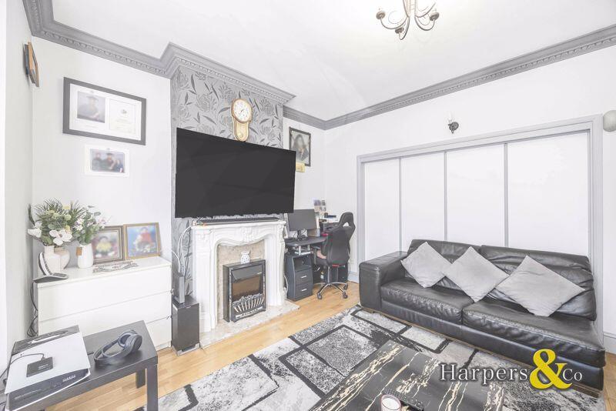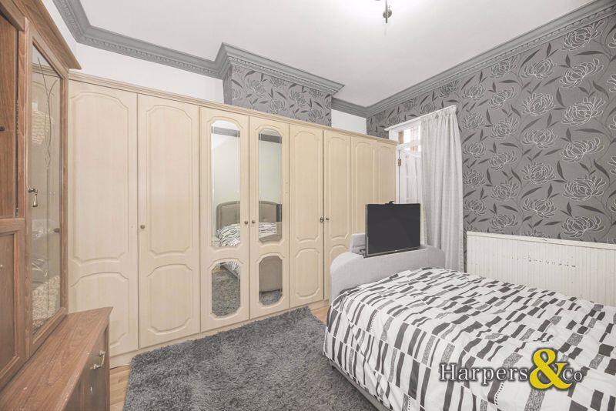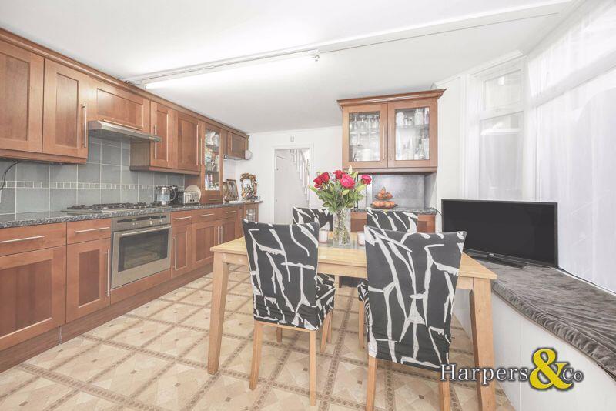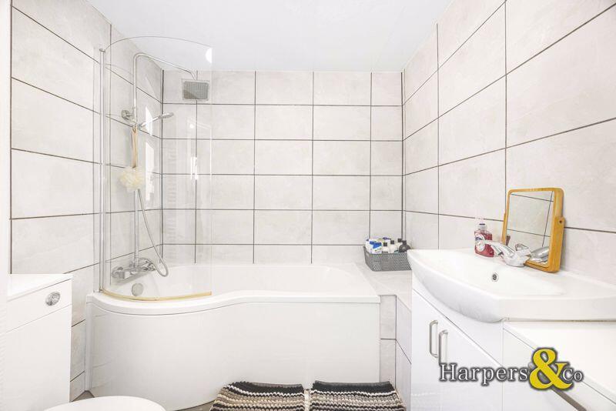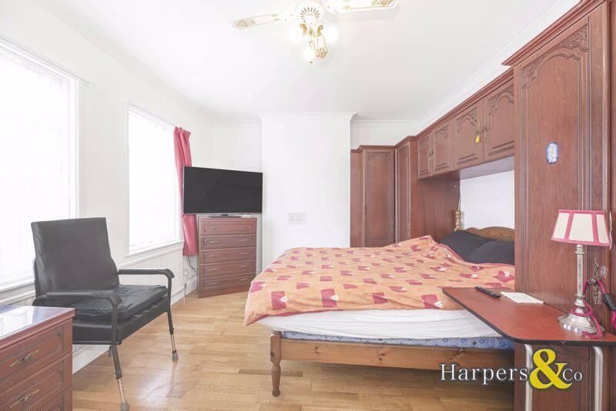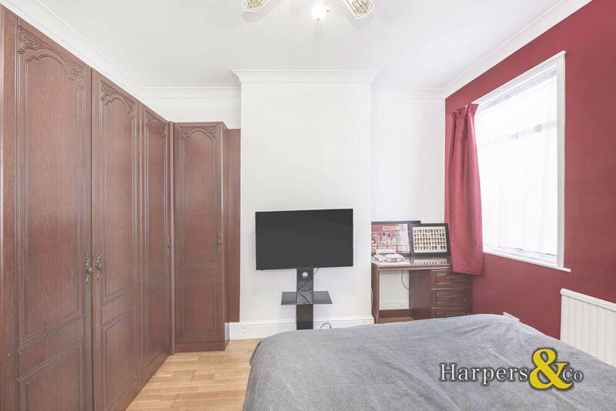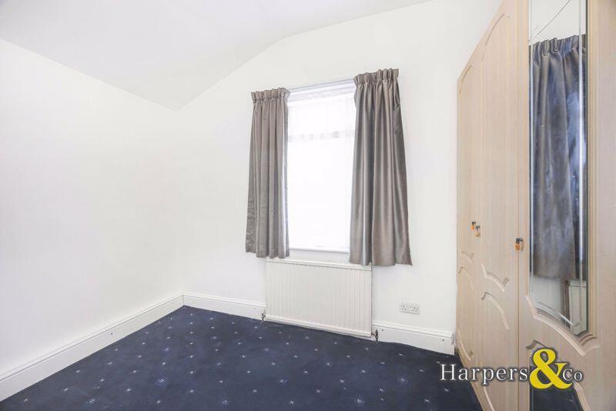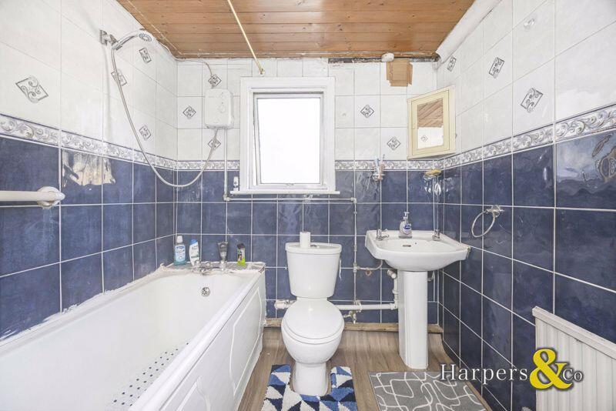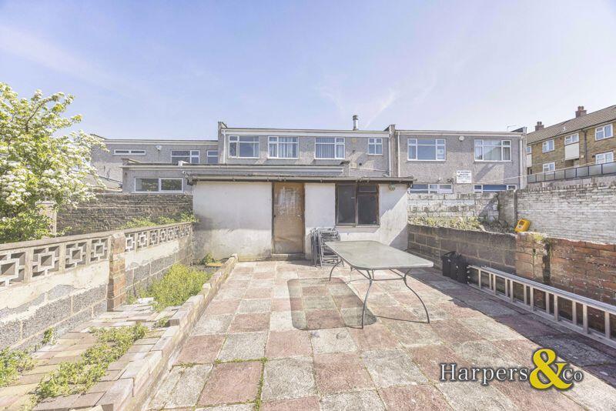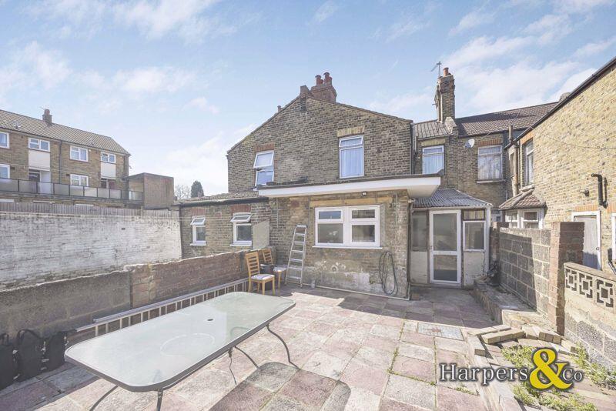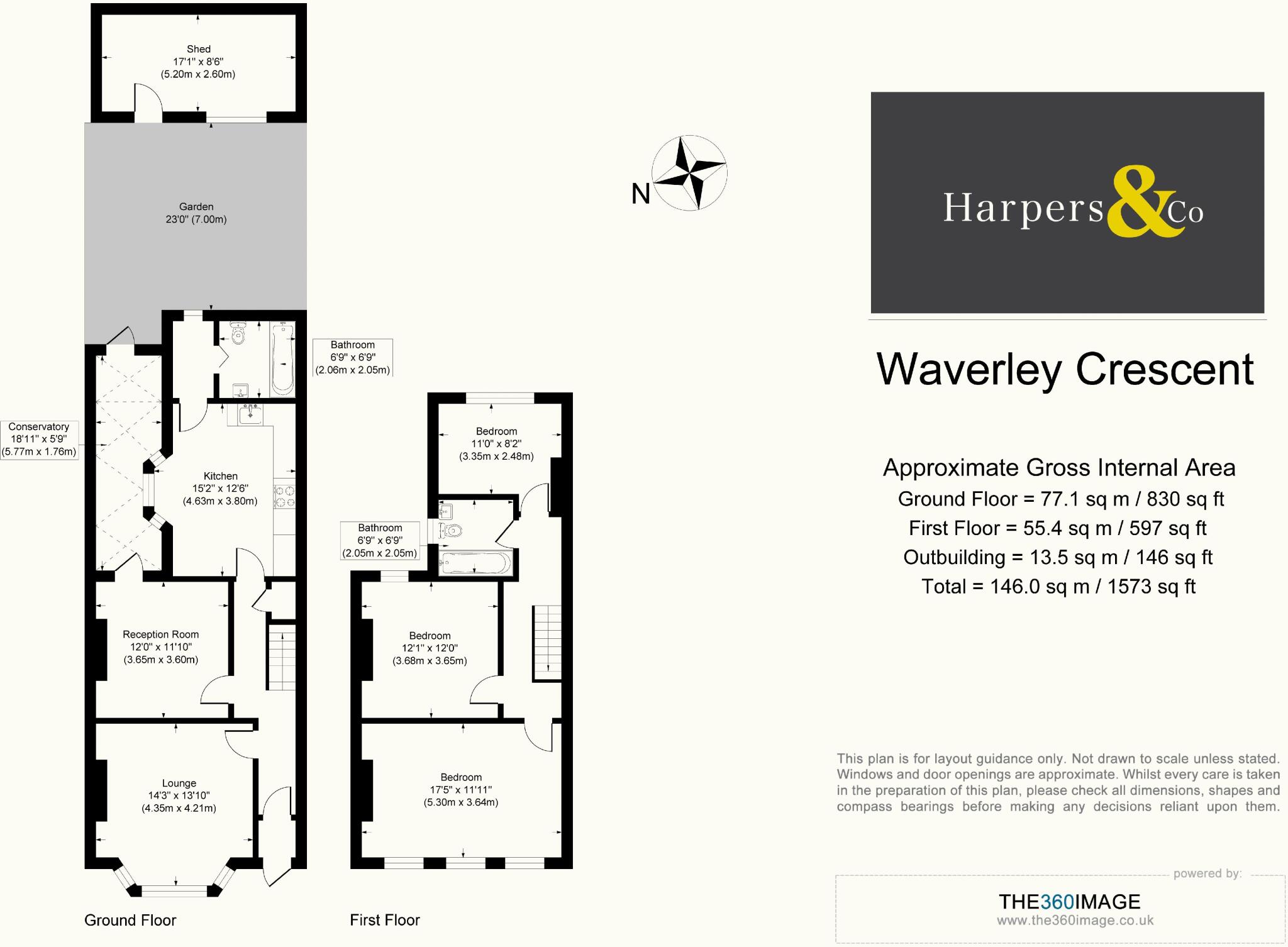Summary - Waverley Crescent SE18 7QU
3 bed 2 bath Terraced
Spacious period home with garden and parking, ideal for growing families..
3 double bedrooms and 2 bathrooms — spacious Victorian rooms with high ceilings
Large kitchen/breakfast room and two reception rooms; potential for open-plan layout
Private rear garden with brick outbuilding ideal for gym or home office
Off-street parking and close to Plumstead Common
Convenient for DLR, rail services and the Elizabeth Line; fast broadband
Solid-brick 1900–1929 construction; walls likely uninsulated — may need upgrades
Small rear plot; better for internal space than large outdoor entertaining
Area classified as deprived; nearby secondary schools are mixed in performance
This extended Victorian mid-terrace offers generous rooms and period detail across three double bedrooms, two bathrooms and two reception rooms. High ceilings, bay windows, cornicing and a large kitchen/breakfast room give the house a bright, airy feel; the front receptions can be opened into an open-plan layout for modern family living.
Practical benefits include off-street parking, a private rear garden and a brick outbuilding that could serve as a home gym or studio. The house sits close to Plumstead Common and has excellent public transport links — convenient for DLR, rail services and the Elizabeth Line — plus fast broadband and strong mobile signal.
Buyers should note the property sits in a generally deprived area and nearby secondary provision is mixed; this may affect resale timing and rental demand. The mid-terrace is solid-brick (built 1900–1929) and, while double-glazed windows were installed after 2002, the walls are assumed uninsulated and may need upgrading for improved energy efficiency. The rear plot is small and the home will suit families wanting generous internal space rather than extensive gardens.
This freehold Victorian terrace is well suited to established families seeking spacious period accommodation with scope to modernise and reconfigure. It presents immediate comfortable living and clear potential to improve energy performance and create a contemporary open-plan ground floor.
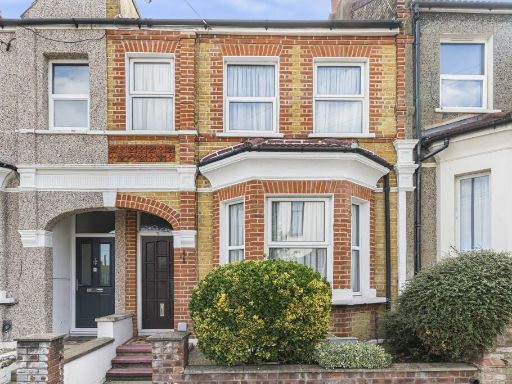 3 bedroom terraced house for sale in Tuscan Road, London, SE18 — £475,000 • 3 bed • 1 bath • 1063 ft²
3 bedroom terraced house for sale in Tuscan Road, London, SE18 — £475,000 • 3 bed • 1 bath • 1063 ft²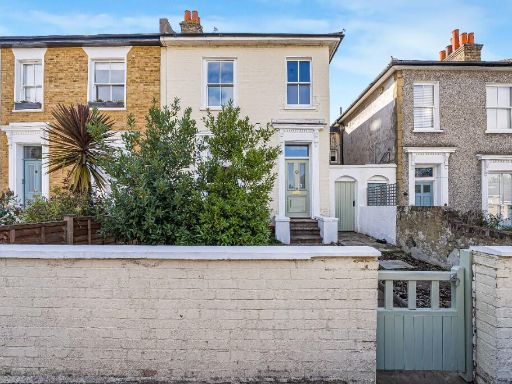 3 bedroom semi-detached house for sale in Plum Lane, London, SE18 — £725,000 • 3 bed • 2 bath • 1493 ft²
3 bedroom semi-detached house for sale in Plum Lane, London, SE18 — £725,000 • 3 bed • 2 bath • 1493 ft²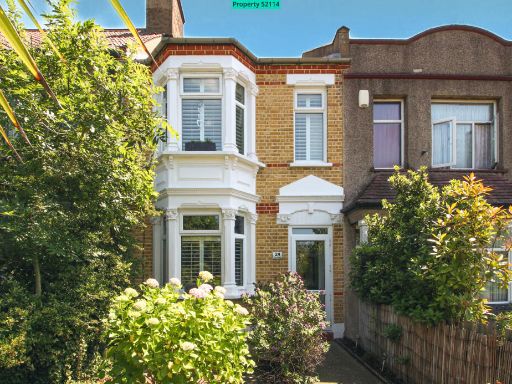 4 bedroom terraced house for sale in The Slade, London, SE18 — £600,000 • 4 bed • 2 bath
4 bedroom terraced house for sale in The Slade, London, SE18 — £600,000 • 4 bed • 2 bath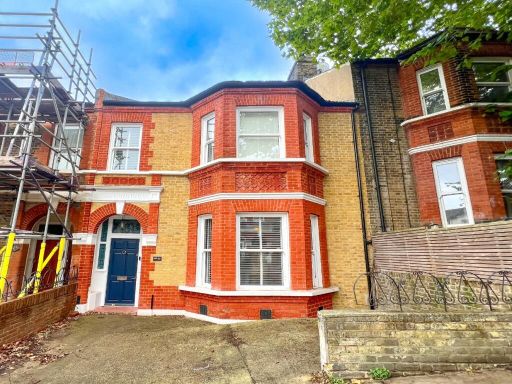 3 bedroom terraced house for sale in Vernham Road, Plumstead, London, SE18 3HB, SE18 — £625,000 • 3 bed • 1 bath • 1261 ft²
3 bedroom terraced house for sale in Vernham Road, Plumstead, London, SE18 3HB, SE18 — £625,000 • 3 bed • 1 bath • 1261 ft²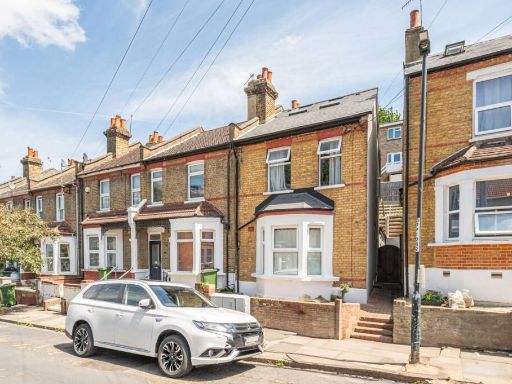 3 bedroom end of terrace house for sale in Roydene Road, Plumstead, London, SE18 — £470,000 • 3 bed • 2 bath • 1242 ft²
3 bedroom end of terrace house for sale in Roydene Road, Plumstead, London, SE18 — £470,000 • 3 bed • 2 bath • 1242 ft²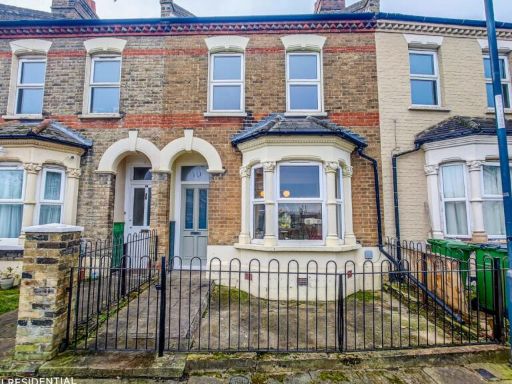 2 bedroom terraced house for sale in St. Johns Terrace, Plumstead Common, London, SE18 — £500,000 • 2 bed • 1 bath • 897 ft²
2 bedroom terraced house for sale in St. Johns Terrace, Plumstead Common, London, SE18 — £500,000 • 2 bed • 1 bath • 897 ft²



























