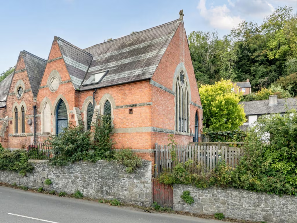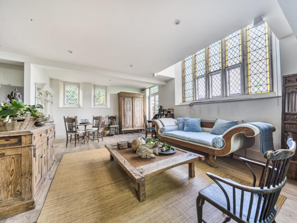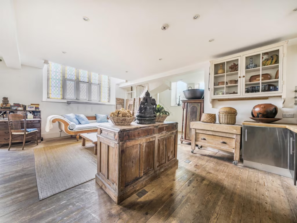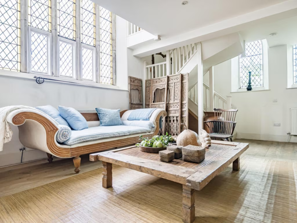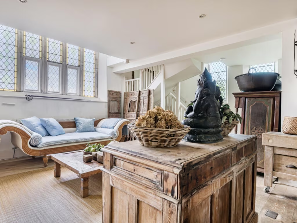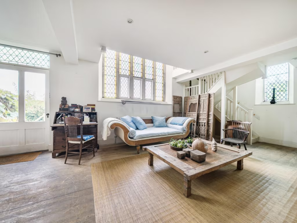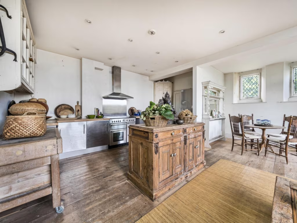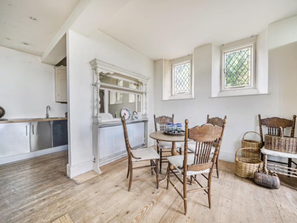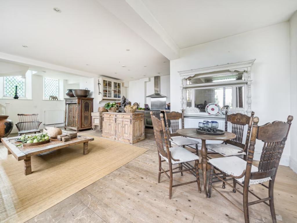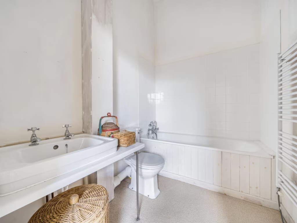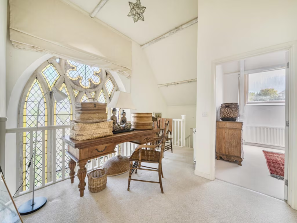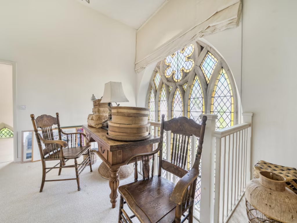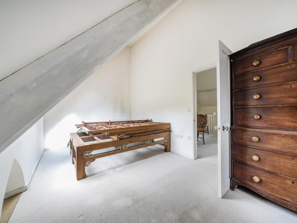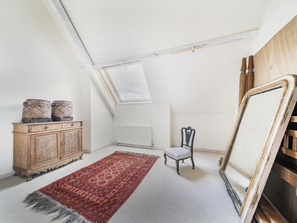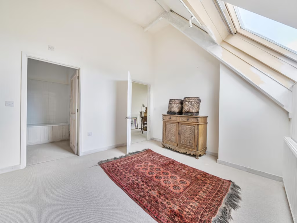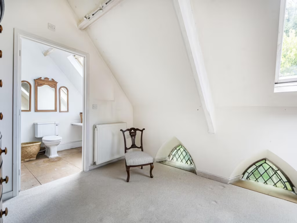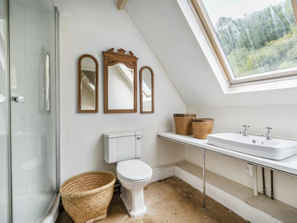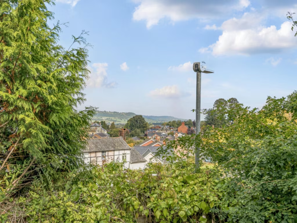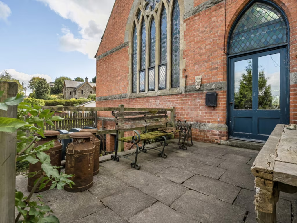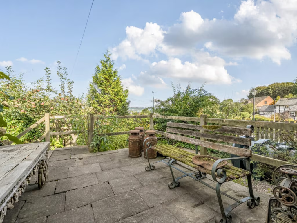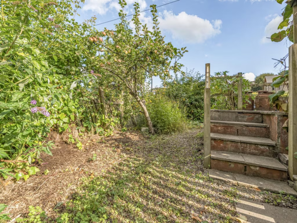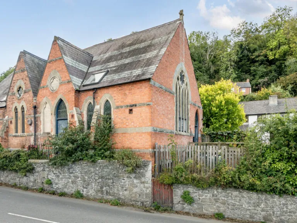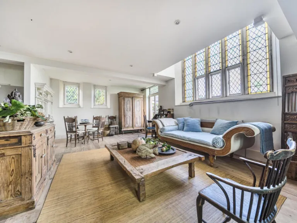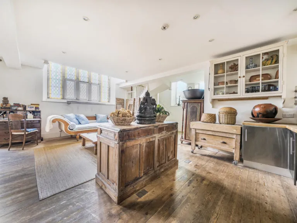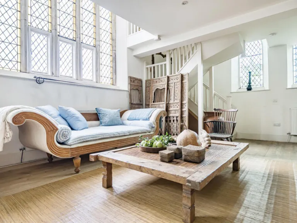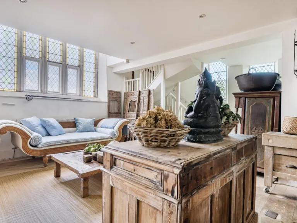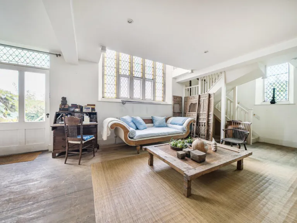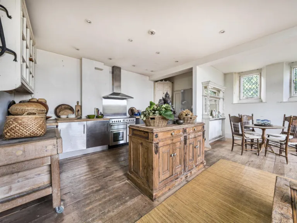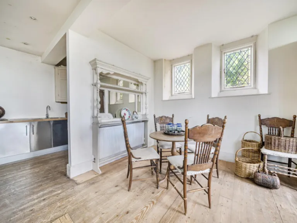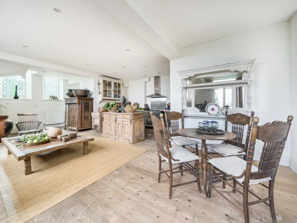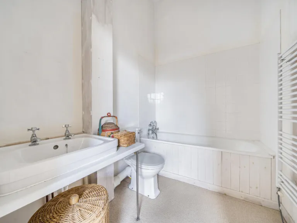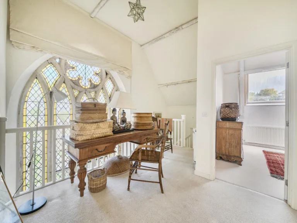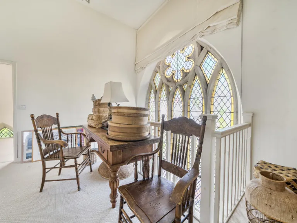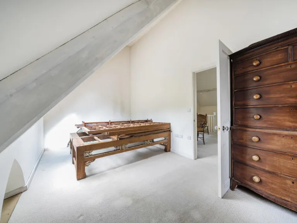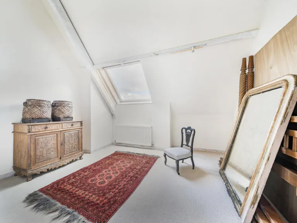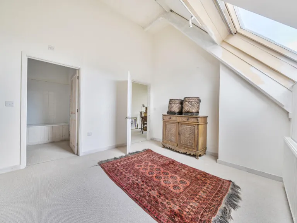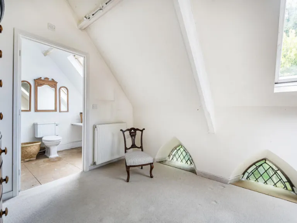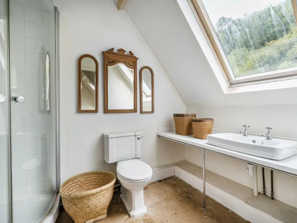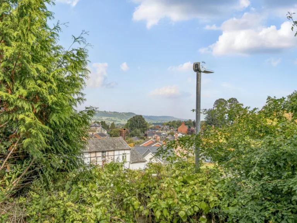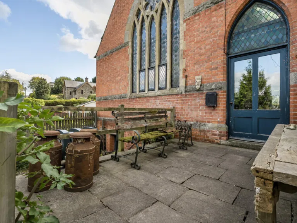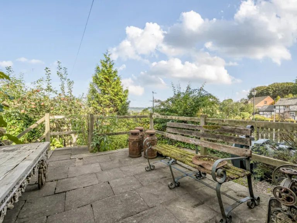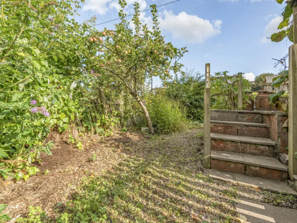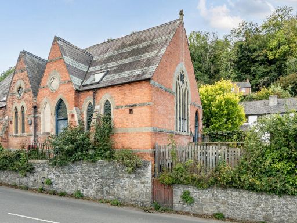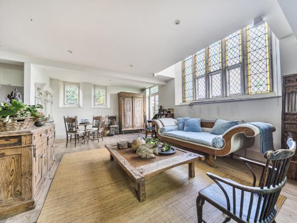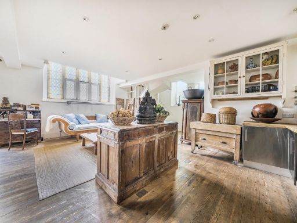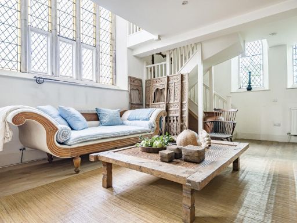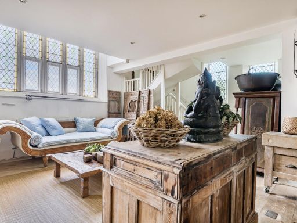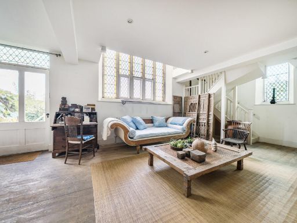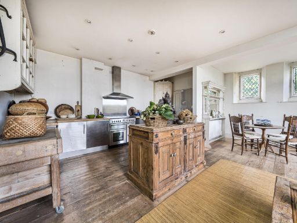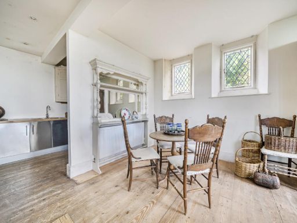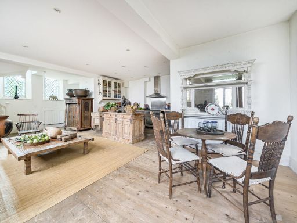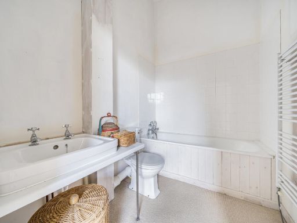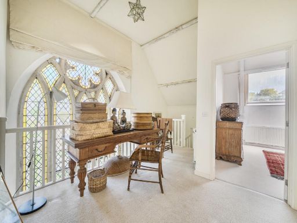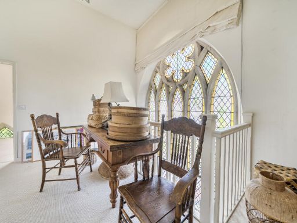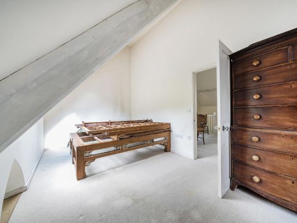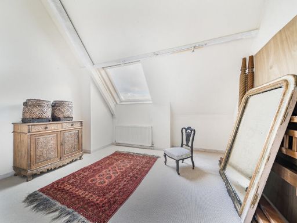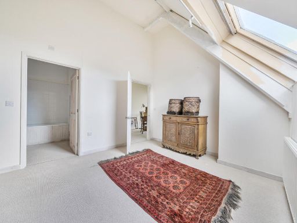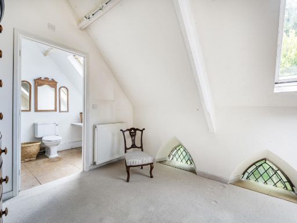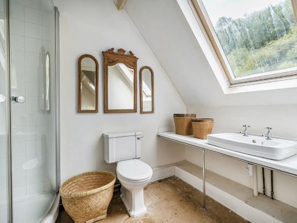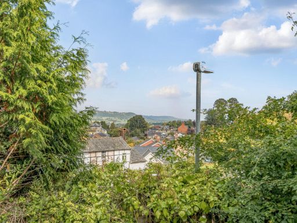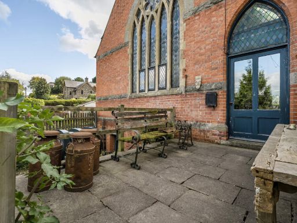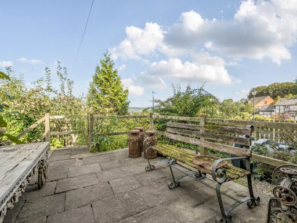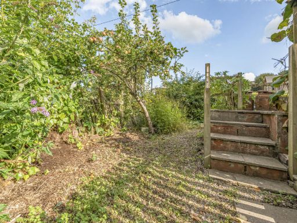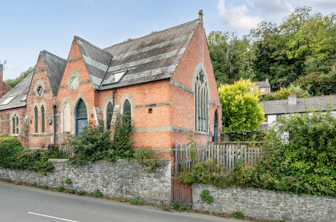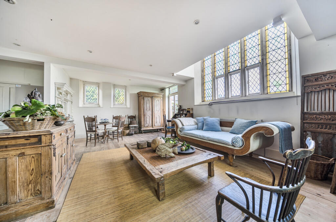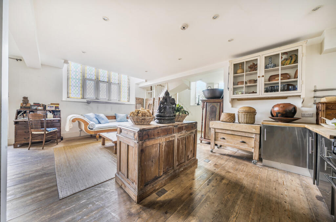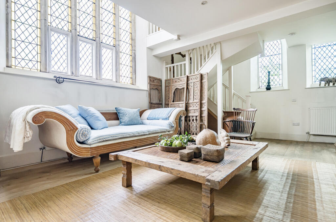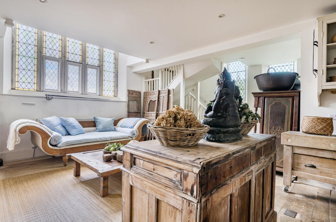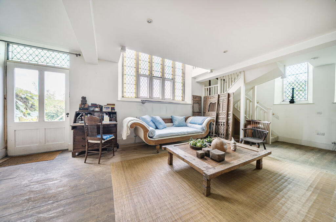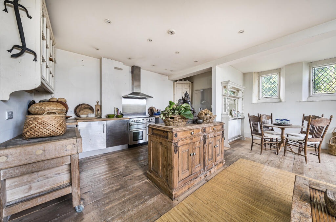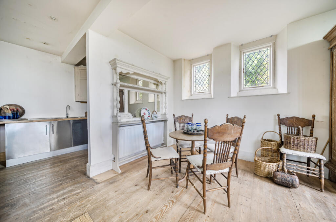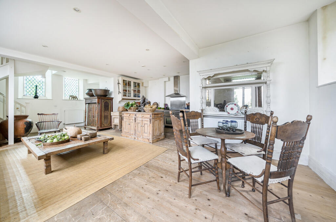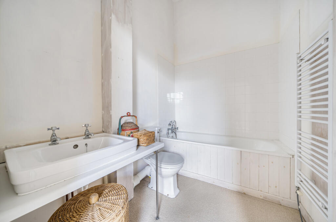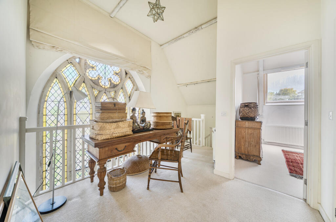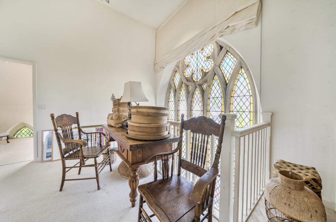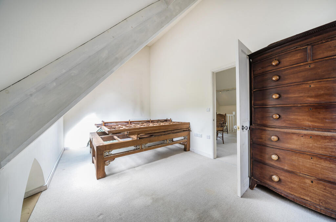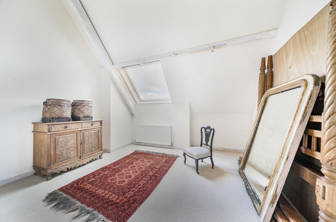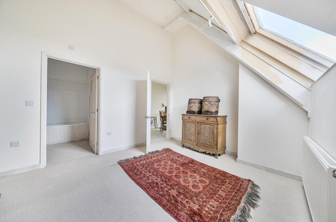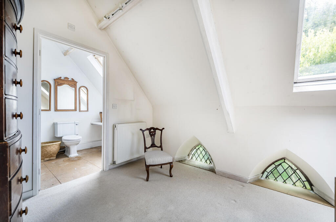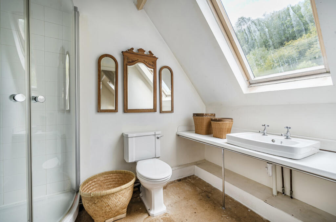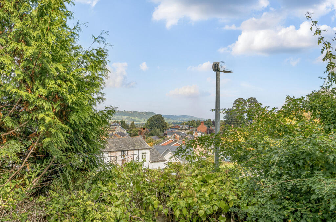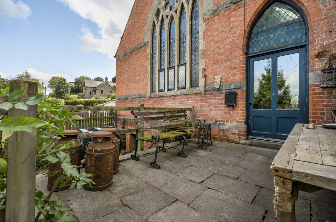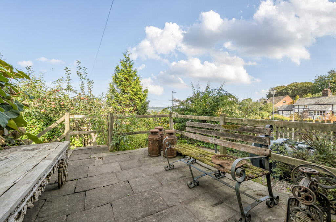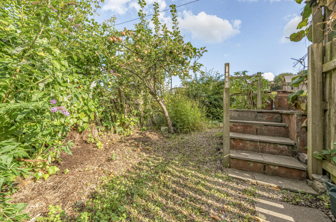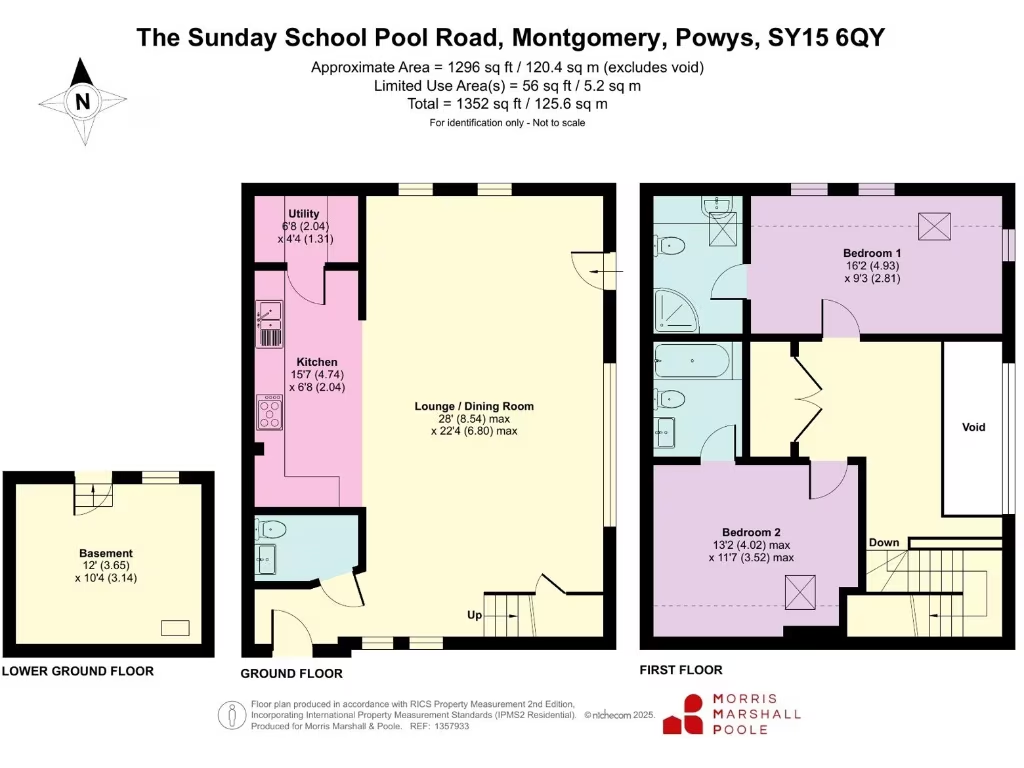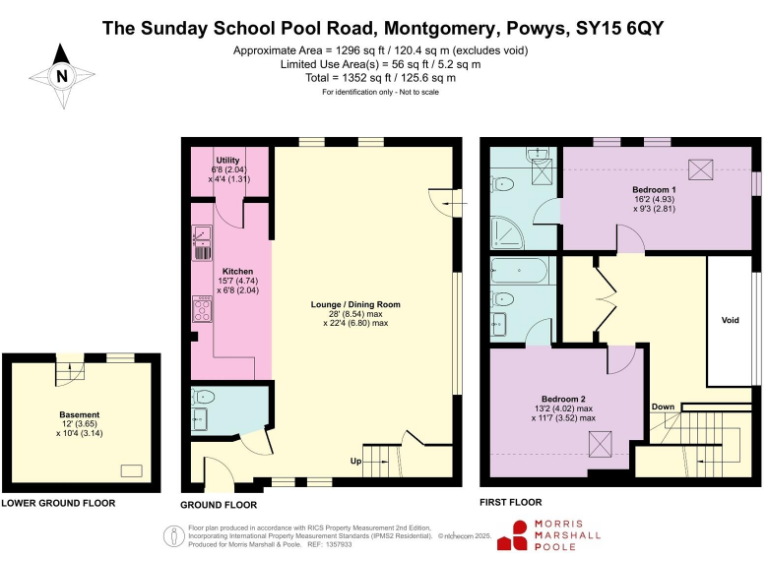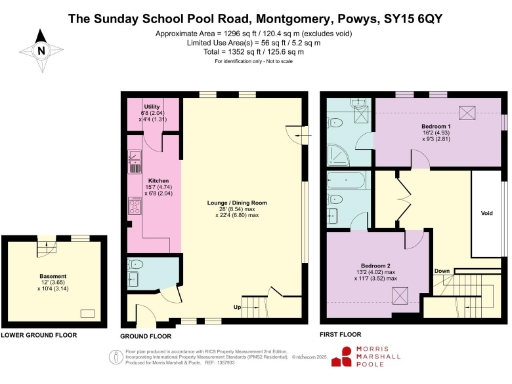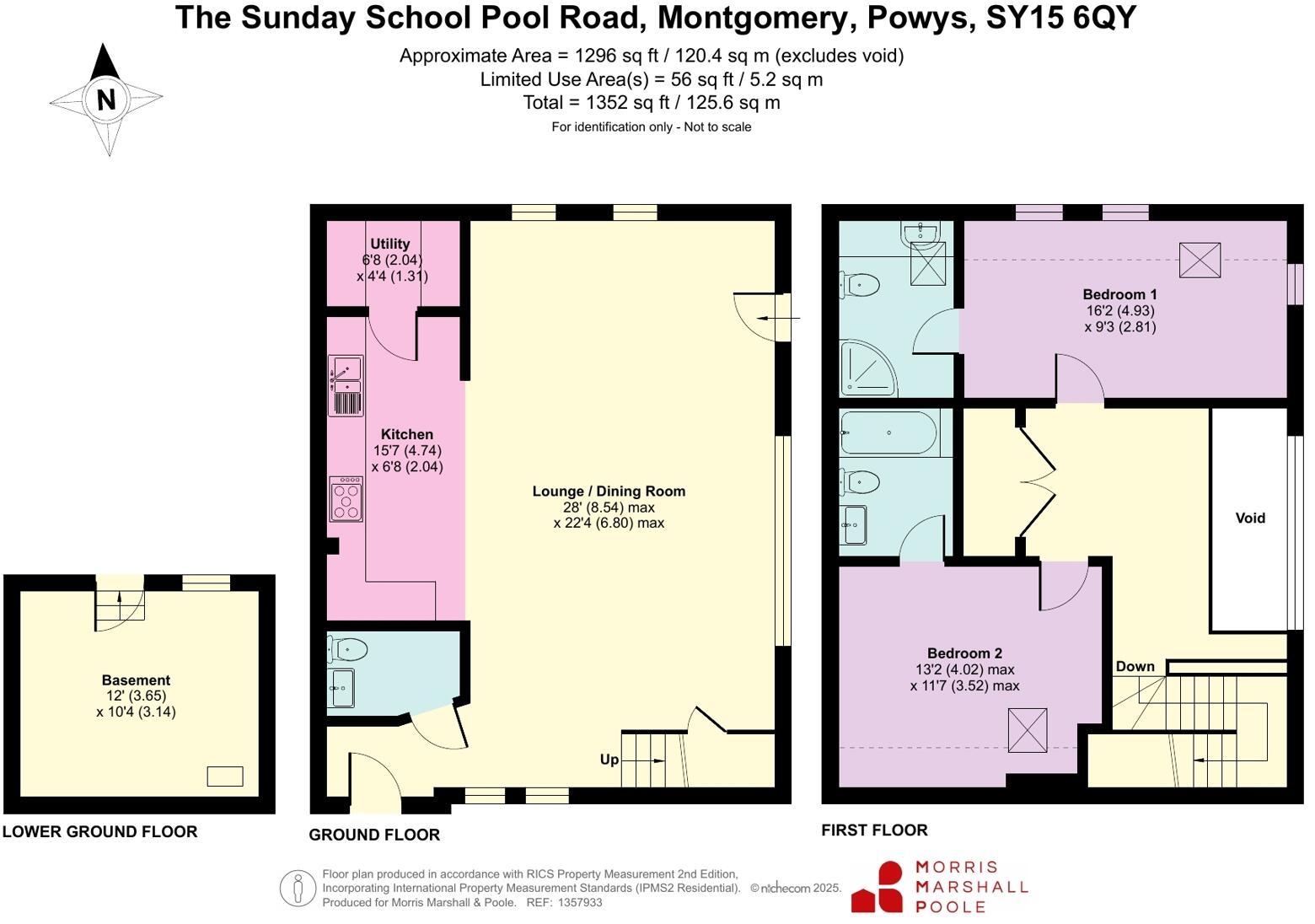Summary - SUNDAY SCHOOL POOL ROAD MONTGOMERY SY15 6QY
2 bed 2 bath Semi-Detached
Lofty open-plan living with character, terrace and two parking spaces.
Full-height stained-glass window and vaulted ceilings, dramatic open-plan living
Two double bedrooms both with en-suite bathrooms, practical first-floor layout
Allocated off-street parking for two vehicles, accessed via shared right of way
Private side garden and raised terrace with rooftop views across Montgomery
Oil-fired central heating; boiler located in basement (higher running costs likely)
Energy Performance Rating D (57) — potential for future efficiency improvements
No onward chain; convenient walk to town square, shops and local amenities
Council tax above average; local area shows higher deprivation indicators
This former Sunday School is a striking, characterful conversion offering exceptionally large, loft-like living spaces and period detail. A full-height stone mullion stained-glass window, vaulted ceilings and a galleried landing create a dramatic principal reception that suits entertaining, home working and creative layouts.
The house provides two double en-suite bedrooms on the first floor, practical utility and pantry areas, plus a useful basement housing the hot-water cylinder and oil boiler. Outside there is a private side garden and raised terrace with roof-top views across Montgomery, and two allocated off-street parking spaces accessed over a shared right of way. The property is offered with no onward chain and sits close to the town square and local amenities.
Practical considerations: heating is oil-fired and the Energy Performance Rating is D (57), so running costs may be higher than modern gas or electric systems. Broadband speeds are average and council tax is above average for the area. The local area is classified as having higher deprivation indicators, which may influence long-term resale in some buyer segments.
This conversion will appeal to buyers seeking a distinctive, substantial home with character and flexible living space. Some updating or redecoration may be preferred to personalise interiors and to consider longer-term energy upgrades, but the property’s scale, layout and location give clear potential for comfortable owner-occupation or a distinctive town-centre home.
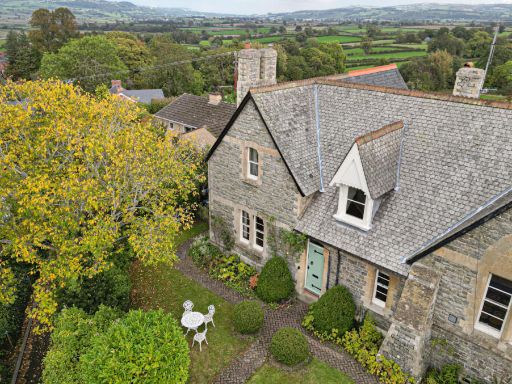 4 bedroom semi-detached house for sale in School Lane, Montgomery, Powys, SY15 — £550,000 • 4 bed • 2 bath • 1443 ft²
4 bedroom semi-detached house for sale in School Lane, Montgomery, Powys, SY15 — £550,000 • 4 bed • 2 bath • 1443 ft²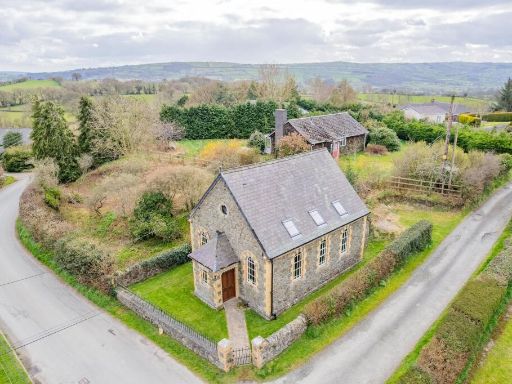 2 bedroom detached house for sale in The Chapel, Hyssington, SY15 — £175,000 • 2 bed • 2 bath • 651 ft²
2 bedroom detached house for sale in The Chapel, Hyssington, SY15 — £175,000 • 2 bed • 2 bath • 651 ft²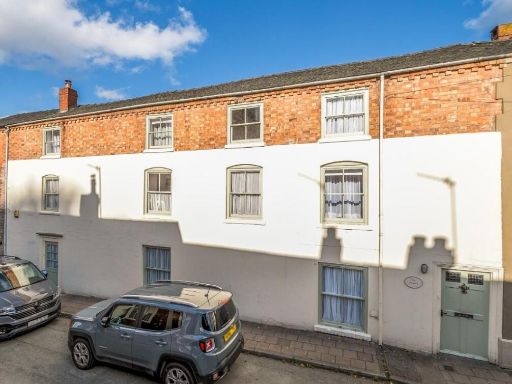 6 bedroom town house for sale in Kerry Street, Montgomery, SY15 — £365,000 • 6 bed • 2 bath • 2531 ft²
6 bedroom town house for sale in Kerry Street, Montgomery, SY15 — £365,000 • 6 bed • 2 bath • 2531 ft²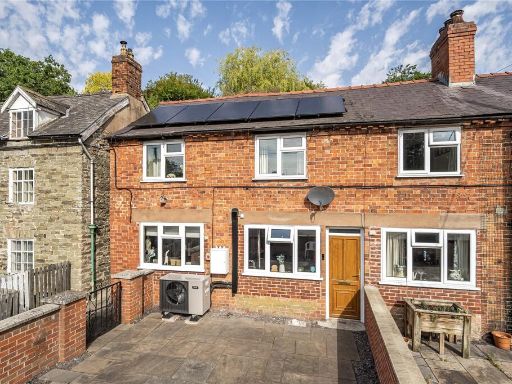 2 bedroom terraced house for sale in Bridge End, Churchstoke, Montgomery, Powys, SY15 — £187,500 • 2 bed • 1 bath • 688 ft²
2 bedroom terraced house for sale in Bridge End, Churchstoke, Montgomery, Powys, SY15 — £187,500 • 2 bed • 1 bath • 688 ft²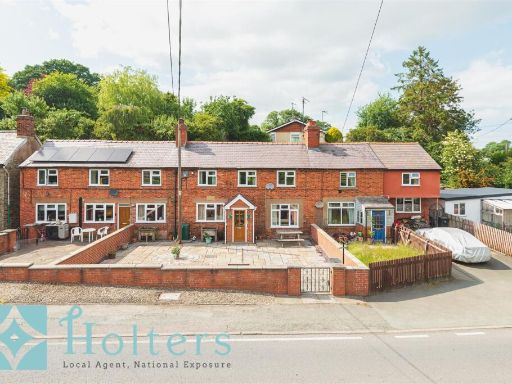 4 bedroom terraced house for sale in Bridge End, Churchstoke, Montgomery, SY15 — £229,950 • 4 bed • 3 bath • 1135 ft²
4 bedroom terraced house for sale in Bridge End, Churchstoke, Montgomery, SY15 — £229,950 • 4 bed • 3 bath • 1135 ft² 3 bedroom terraced house for sale in Forden, Welshpool, Powys, SY21 — £365,000 • 3 bed • 2 bath • 1658 ft²
3 bedroom terraced house for sale in Forden, Welshpool, Powys, SY21 — £365,000 • 3 bed • 2 bath • 1658 ft²