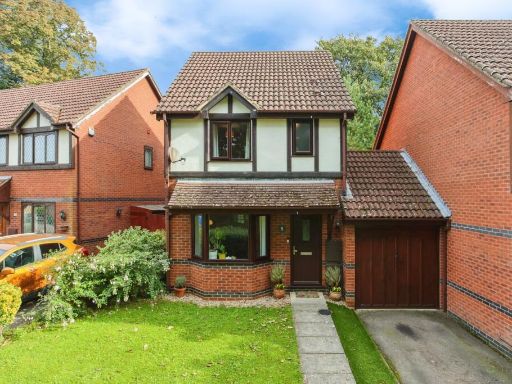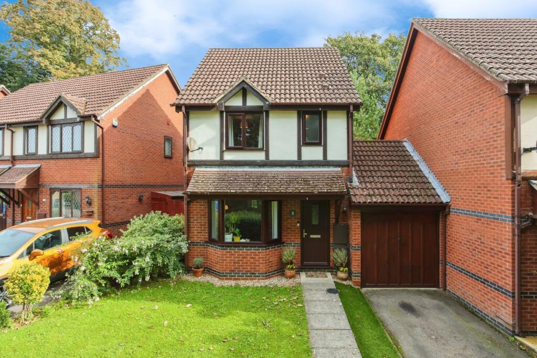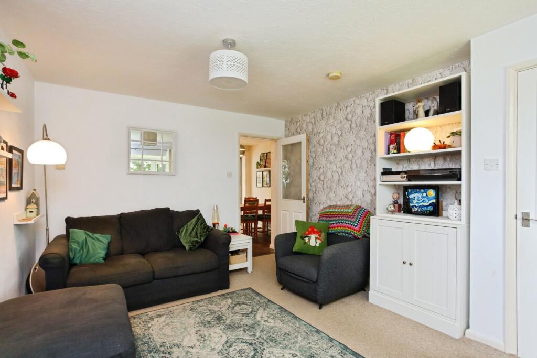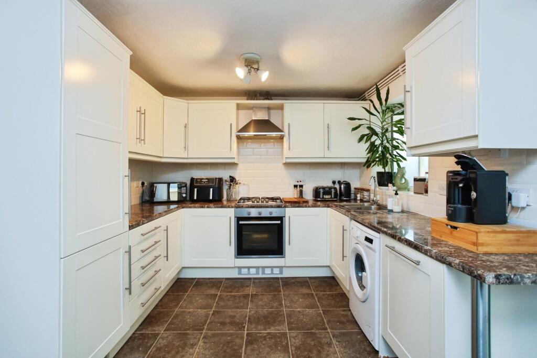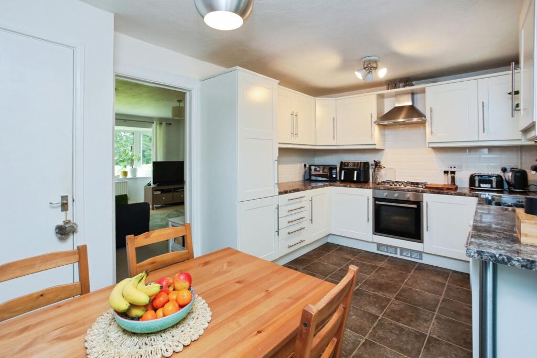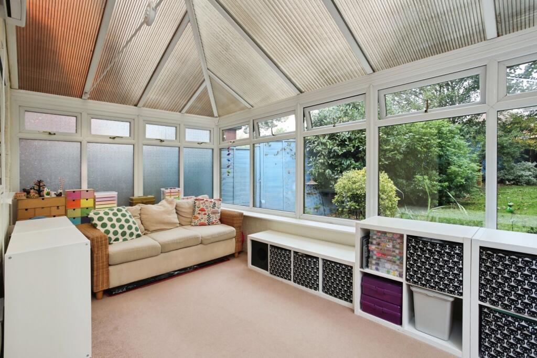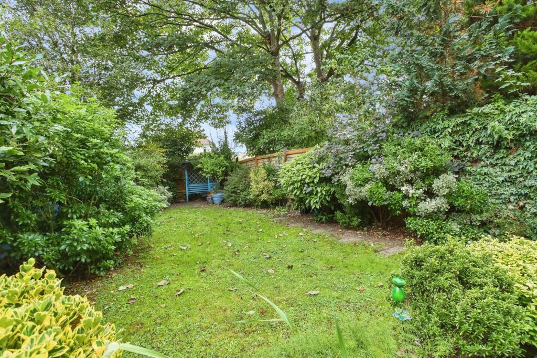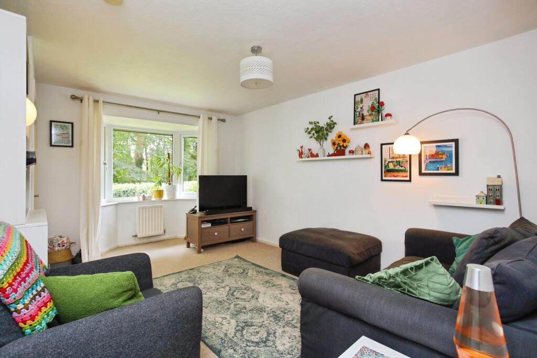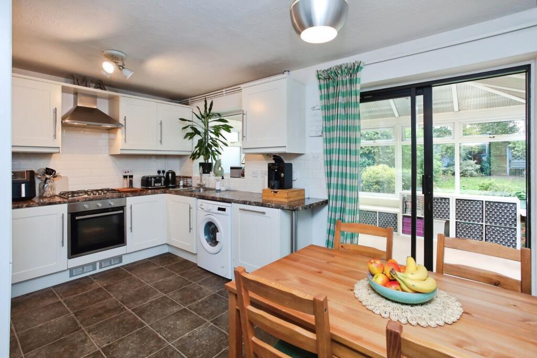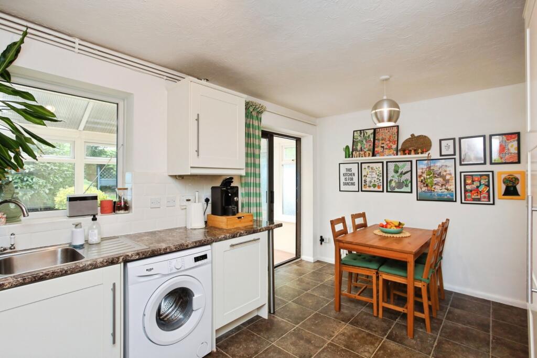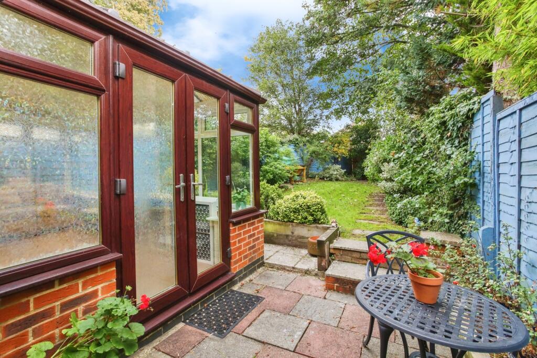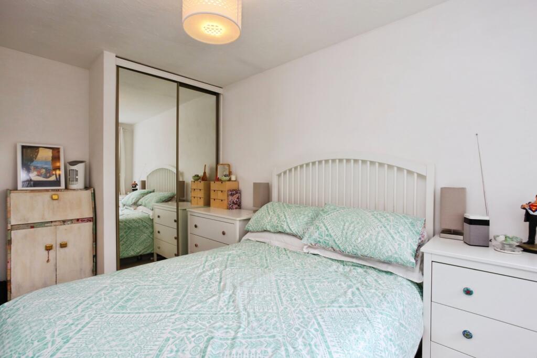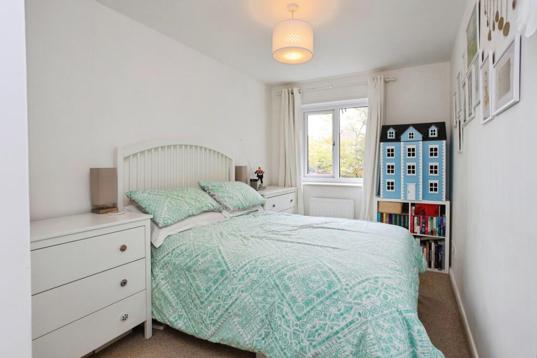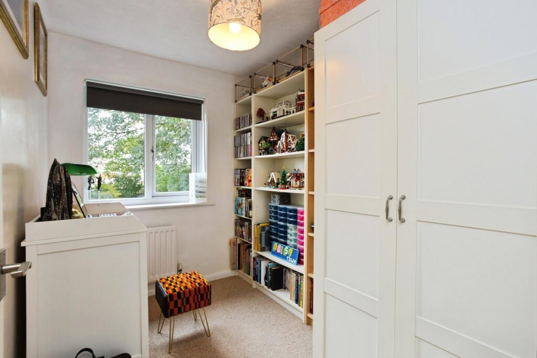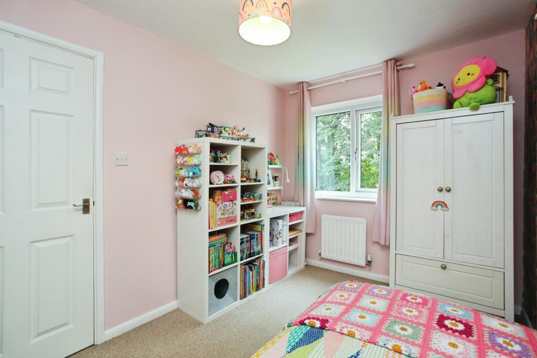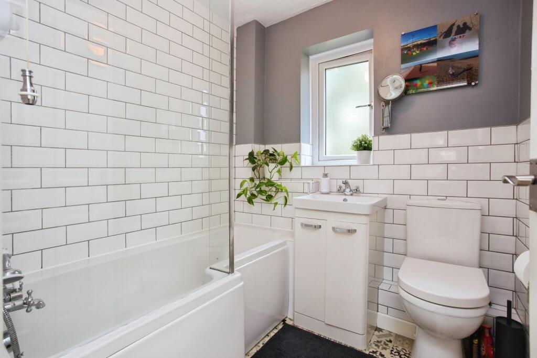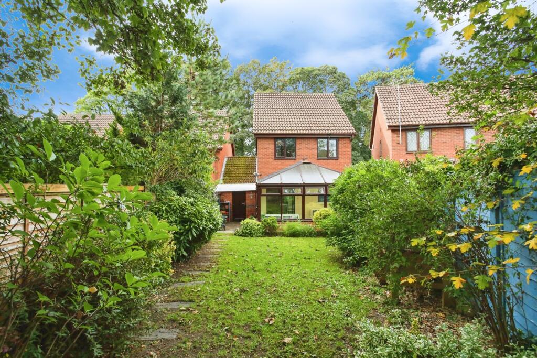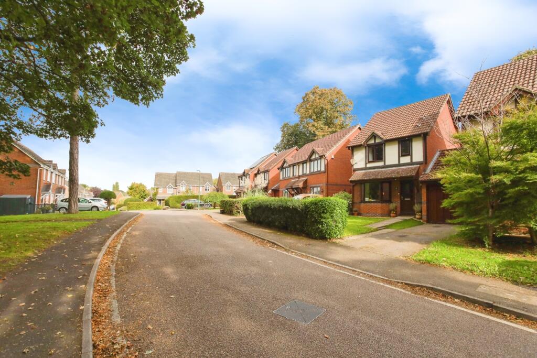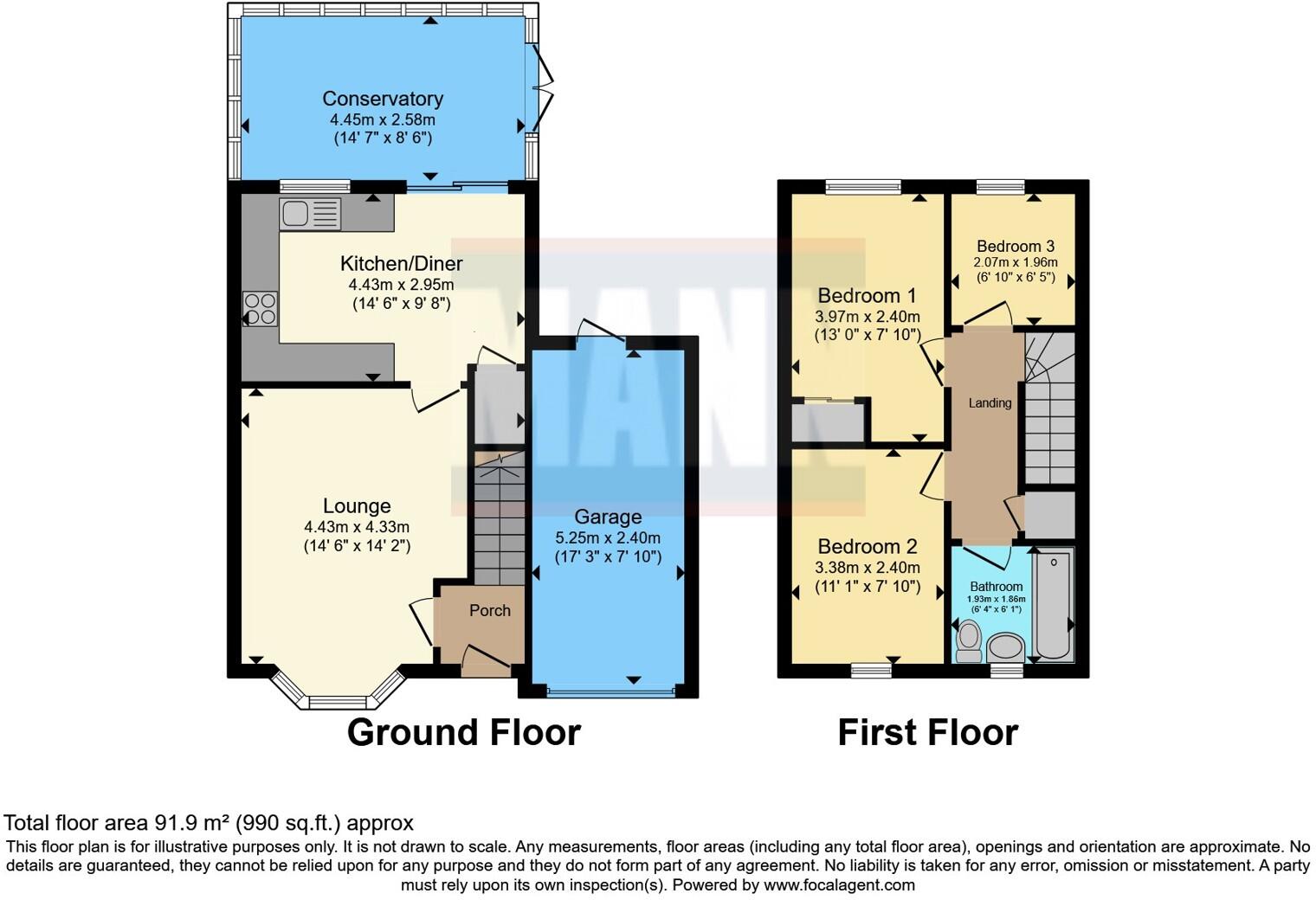Summary - 8 FOXGLOVE RISE MAIDSTONE ME14 2AF
3 bed 1 bath Link Detached House
Quiet cul-de-sac location near top-rated schools and fast transport links.
Three bedrooms with one modern family bathroom
Set back in a quiet cul-de-sac, this three-bedroom link-detached house offers practical family living with straightforward, low-maintenance outside space. The ground floor includes a bright lounge, a modern kitchen/diner and a conservatory that opens onto a manageable rear garden — useful for children or simple entertaining.
Upstairs are three well-proportioned bedrooms served by a single modern family bathroom. The property benefits from a garage and driveway for off-street parking and extra storage. Fast broadband and excellent mobile signal support home working or streaming.
The home sits close to several well-rated primary and secondary schools, local shops and regular bus links into Maidstone town centre. Buyers should note the house is relatively small overall (741 sq ft) and the tenure is not specified; the area shows signs of higher deprivation. These are practical considerations for mortgage, insurance or renovation planning.
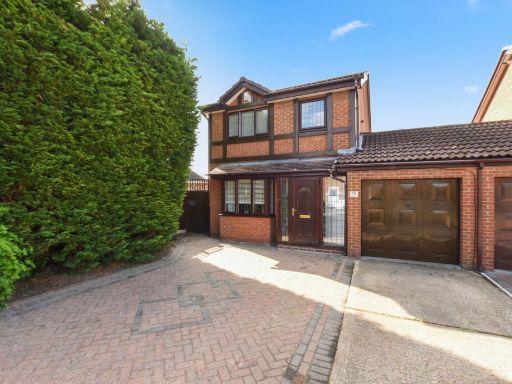 3 bedroom link detached house for sale in Clerke Drive, Kemsley, Sittingbourne, ME10 2RY, ME10 — £375,000 • 3 bed • 1 bath • 632 ft²
3 bedroom link detached house for sale in Clerke Drive, Kemsley, Sittingbourne, ME10 2RY, ME10 — £375,000 • 3 bed • 1 bath • 632 ft² 3 bedroom end of terrace house for sale in Reculver Walk, Maidstone, Kent, ME15 — £325,000 • 3 bed • 1 bath • 1184 ft²
3 bedroom end of terrace house for sale in Reculver Walk, Maidstone, Kent, ME15 — £325,000 • 3 bed • 1 bath • 1184 ft²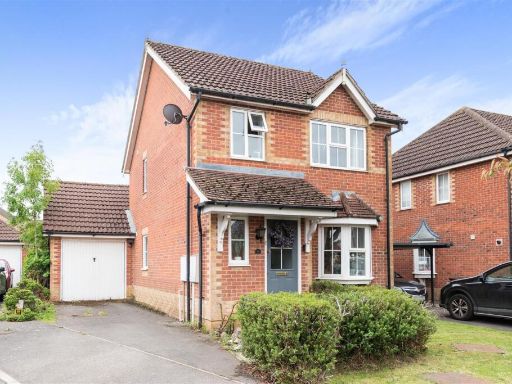 3 bedroom detached house for sale in Foster Clarke Drive, Boughton Monchelsea, Maidstone, ME17 — £400,000 • 3 bed • 1 bath • 1119 ft²
3 bedroom detached house for sale in Foster Clarke Drive, Boughton Monchelsea, Maidstone, ME17 — £400,000 • 3 bed • 1 bath • 1119 ft²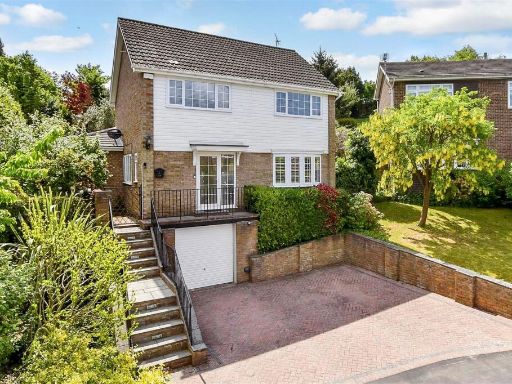 3 bedroom detached house for sale in Langdale Rise, Maidstone, Kent, ME16 — £575,000 • 3 bed • 2 bath • 1279 ft²
3 bedroom detached house for sale in Langdale Rise, Maidstone, Kent, ME16 — £575,000 • 3 bed • 2 bath • 1279 ft²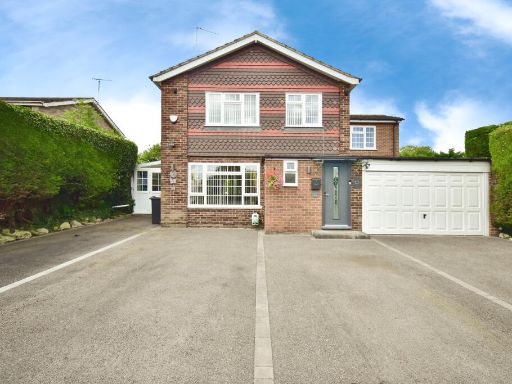 4 bedroom detached house for sale in Ufton Close, Maidstone, ME15 — £585,000 • 4 bed • 2 bath • 1543 ft²
4 bedroom detached house for sale in Ufton Close, Maidstone, ME15 — £585,000 • 4 bed • 2 bath • 1543 ft²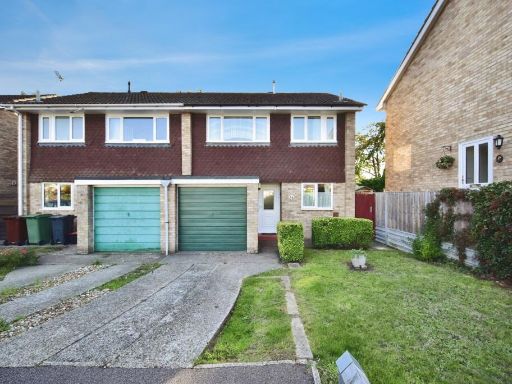 3 bedroom semi-detached house for sale in Cudham Close, MAIDSTONE, Kent, ME14 — £375,000 • 3 bed • 1 bath • 988 ft²
3 bedroom semi-detached house for sale in Cudham Close, MAIDSTONE, Kent, ME14 — £375,000 • 3 bed • 1 bath • 988 ft²

































