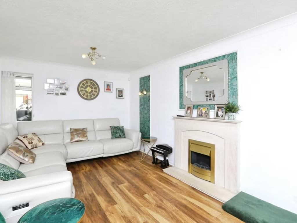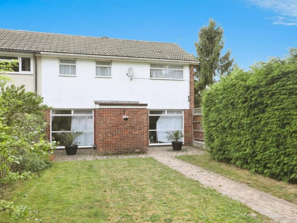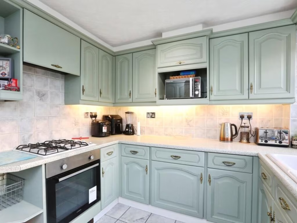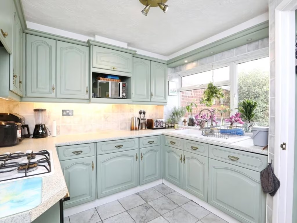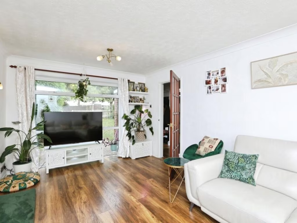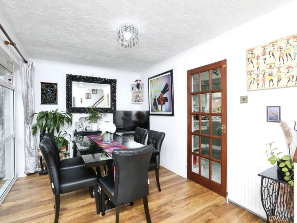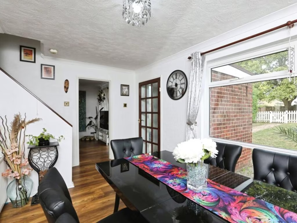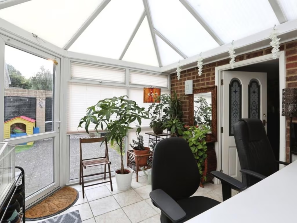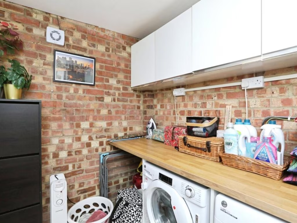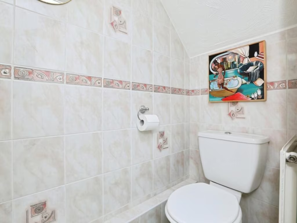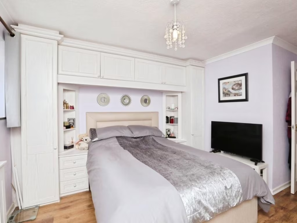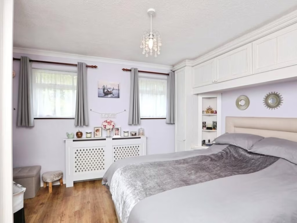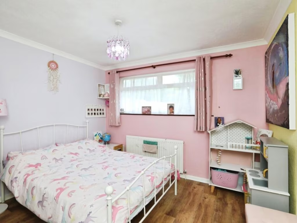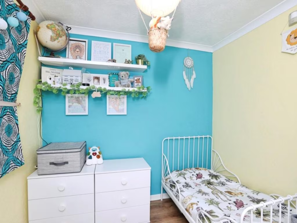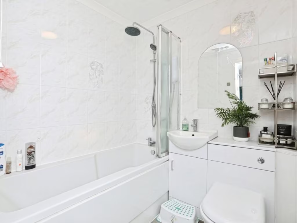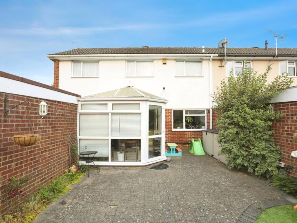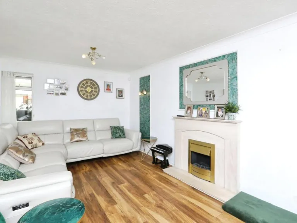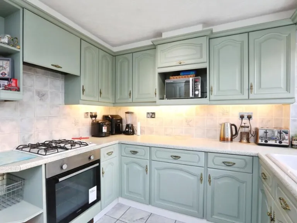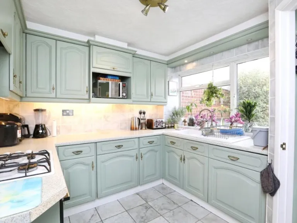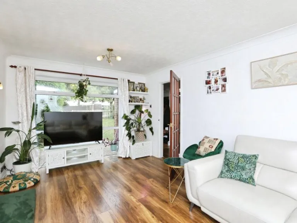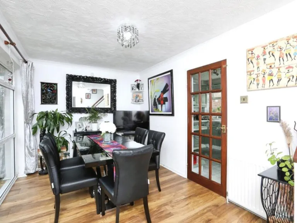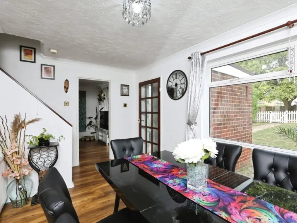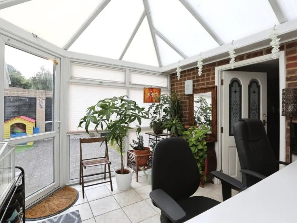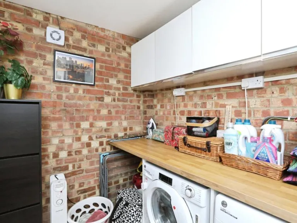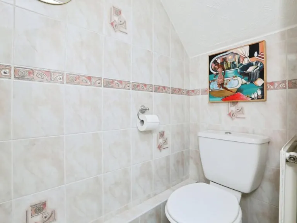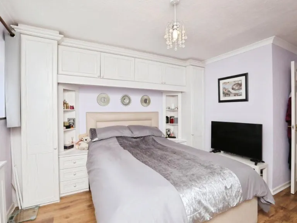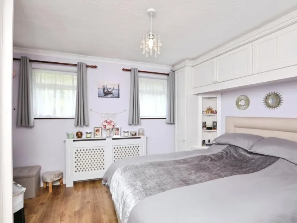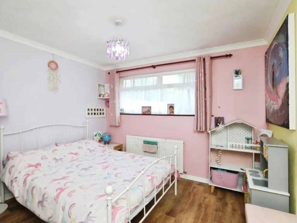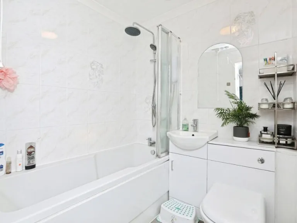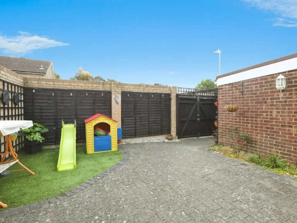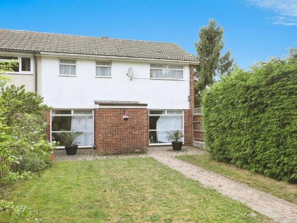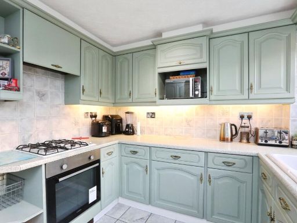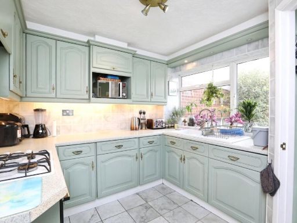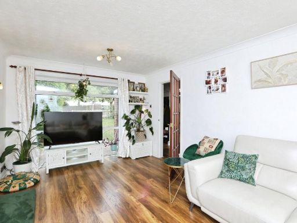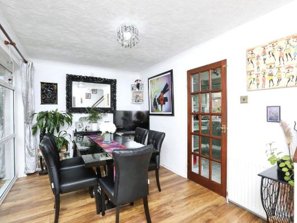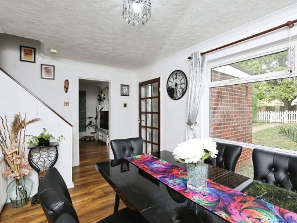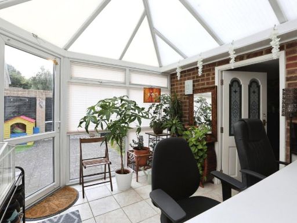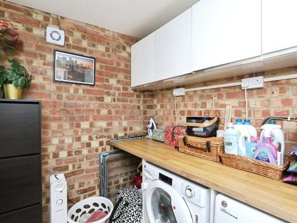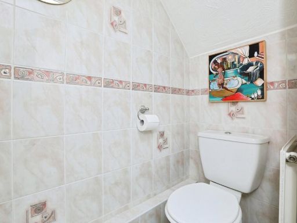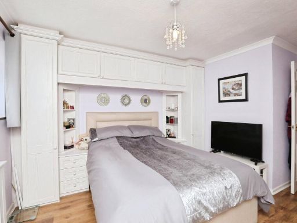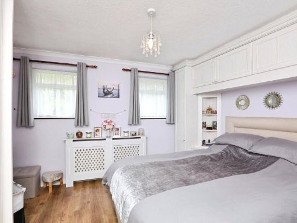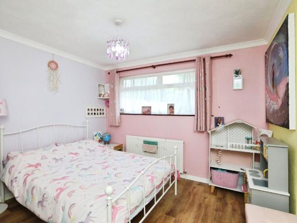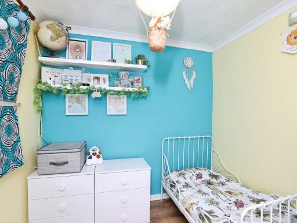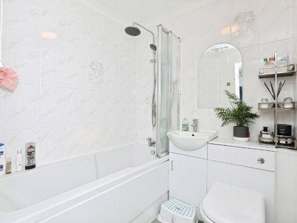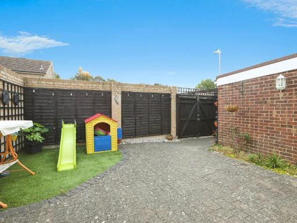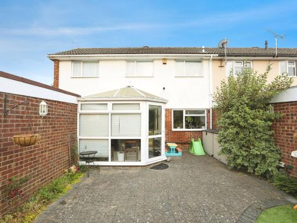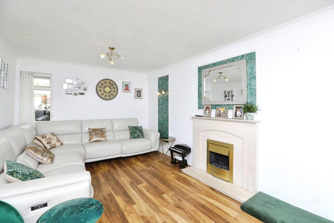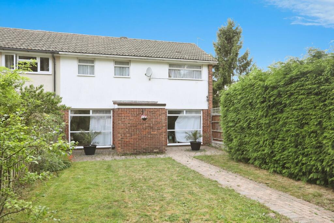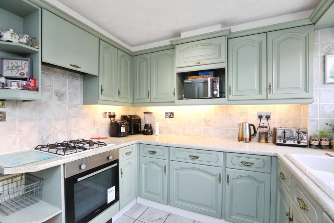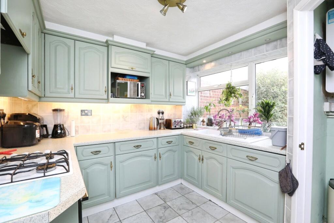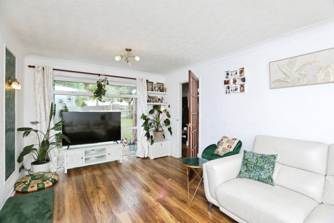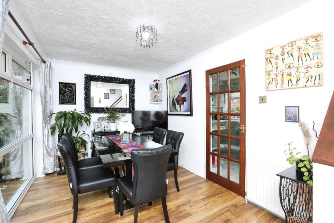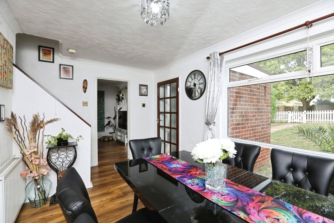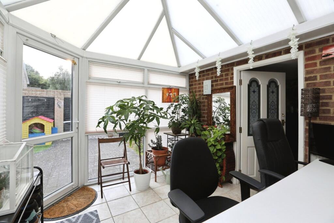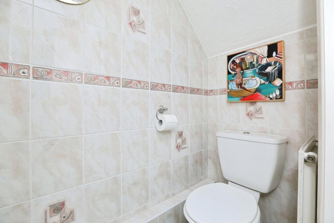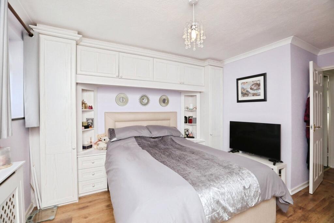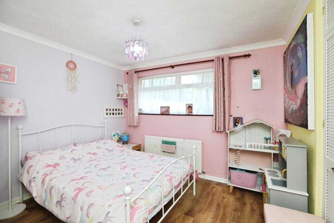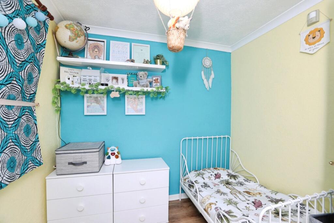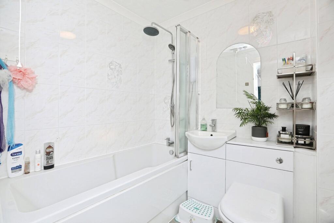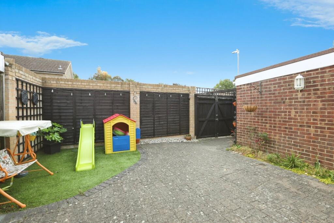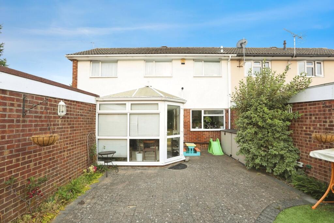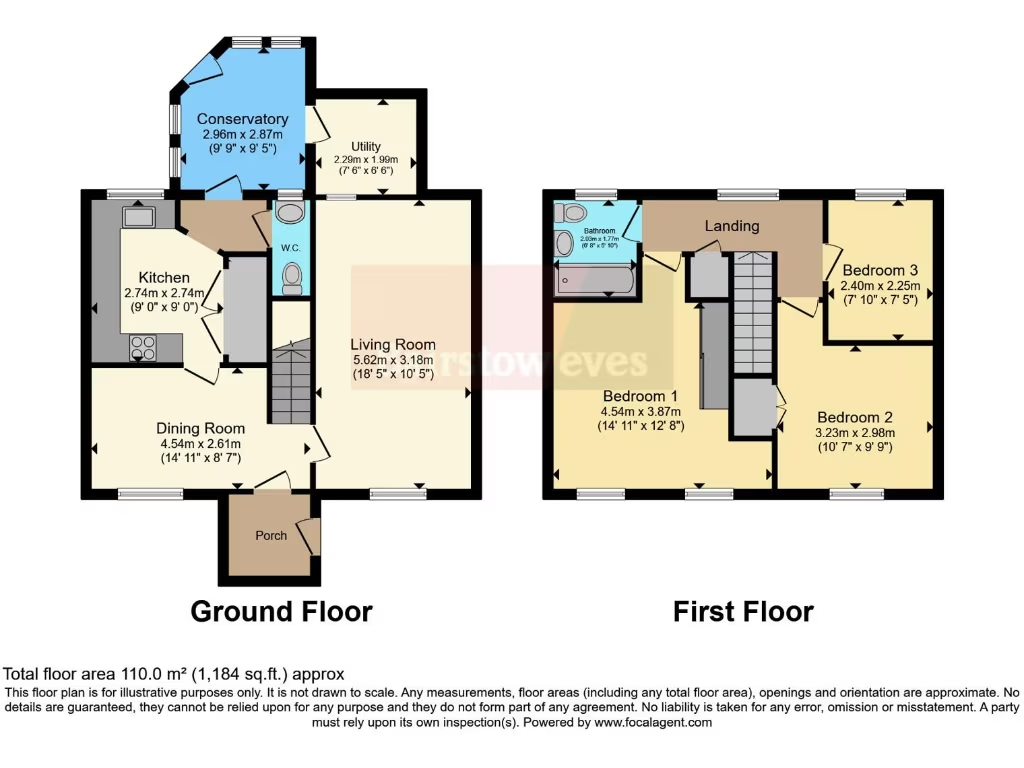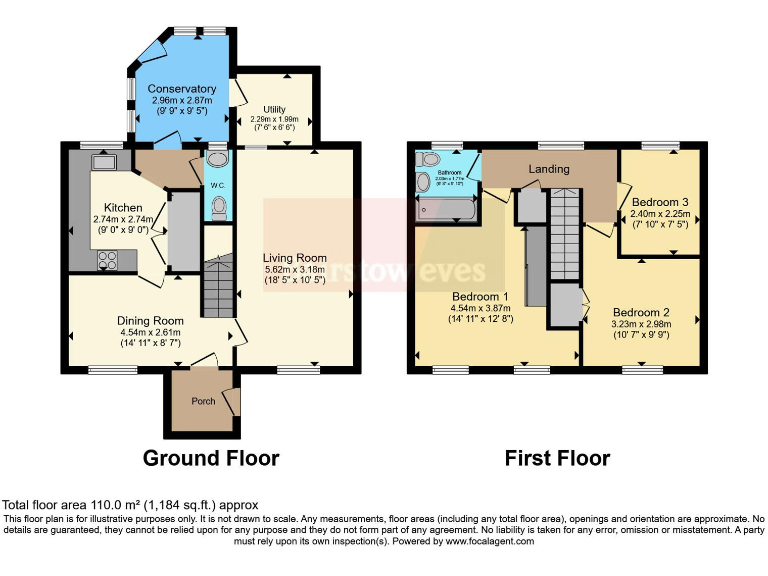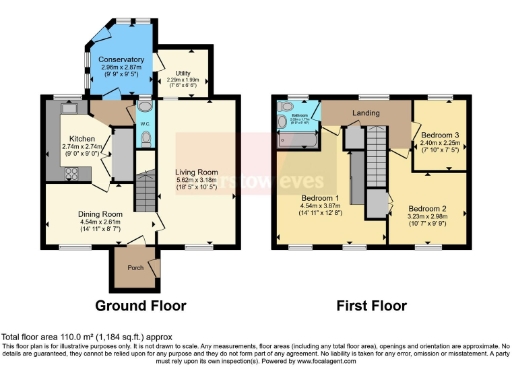Summary - 2 RECULVER WALK MAIDSTONE ME15 8QE
3 bed 1 bath End of Terrace
Ready-to-move-in three-bed with garage and conservatory near schools and shops.
Three bedrooms, two with built-in storage
Garage plus practical utility room and downstairs WC
Conservatory opens onto private courtyard-style rear garden
Generous front garden, double gated access to garage
Single family bathroom only — may need planning for larger families
Built c.1967–1975; some original fittings possible
Area shows higher local deprivation indicators — consider neighbourhood context
Fast broadband and excellent mobile signal; low local crime
Tucked away in a quiet Senacre cul-de-sac, this three-bedroom end-of-terrace offers straightforward family living with practical space and secure parking. The ground floor flows from a porch into a bright dining area, a well-proportioned living room and a kitchen that opens to a conservatory — a flexible spot for play, dining or relaxed evening sun. A separate utility room links to the garage, and a downstairs WC adds day-to-day convenience.
Upstairs are three comfortable bedrooms, two with built-in storage, and a single family bathroom. The layout suits a growing family or someone seeking adaptable accommodation with low-maintenance outdoor space: a generous front garden and a courtyard-style rear garden with double gates to the garage. The home is presented in good condition and is ready to move into while offering scope to personalise.
Practical details included: mains gas central heating with boiler and radiators, cavity-filled walls, double glazing (installation date unknown), and a credible overall size of around 1,184 sq ft. Broadband speeds are fast and mobile signal is excellent, supporting home working or streaming needs. There is no identified flood risk and crime levels are low.
A few points to note: the property has a single bathroom which could be a consideration for larger families, and the surrounding area scores higher on local deprivation indexes, reflecting varied socio-economic conditions in parts of the neighbourhood. Built in the late 1960s–1970s, some fixtures or finishes may be original or require updating in time. Guide price range is £325,000–£375,000.
Located close to several Ofsted-rated good and outstanding schools, nearby shops and regular bus links, the house balances suburban convenience with easy access to Maidstone town centre amenities.
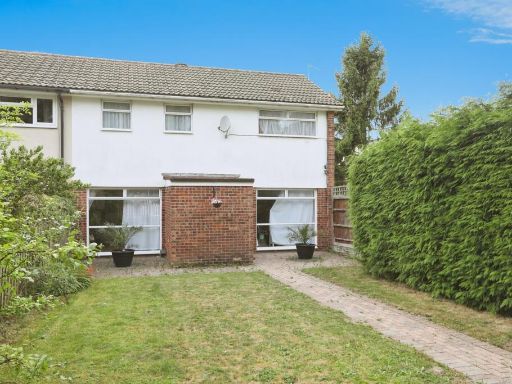 3 bedroom end of terrace house for sale in Reculver Walk, Maidstone, Kent, ME15 — £350,000 • 3 bed • 2 bath • 1184 ft²
3 bedroom end of terrace house for sale in Reculver Walk, Maidstone, Kent, ME15 — £350,000 • 3 bed • 2 bath • 1184 ft² 3 bedroom terraced house for sale in Cornwall Close, Maidstone, Kent, ME15 8HS, ME15 — £325,000 • 3 bed • 1 bath • 994 ft²
3 bedroom terraced house for sale in Cornwall Close, Maidstone, Kent, ME15 8HS, ME15 — £325,000 • 3 bed • 1 bath • 994 ft²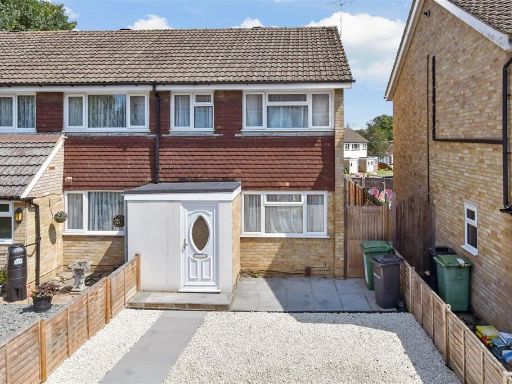 3 bedroom end of terrace house for sale in Higham Close, Maidstone, Kent, ME15 — £290,000 • 3 bed • 1 bath • 732 ft²
3 bedroom end of terrace house for sale in Higham Close, Maidstone, Kent, ME15 — £290,000 • 3 bed • 1 bath • 732 ft²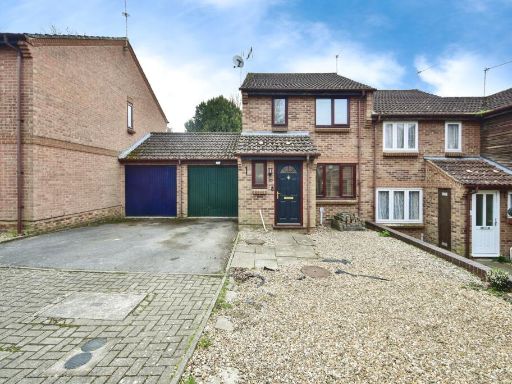 3 bedroom end of terrace house for sale in Postmill Drive, MAIDSTONE, Kent, ME15 — £330,000 • 3 bed • 1 bath • 984 ft²
3 bedroom end of terrace house for sale in Postmill Drive, MAIDSTONE, Kent, ME15 — £330,000 • 3 bed • 1 bath • 984 ft²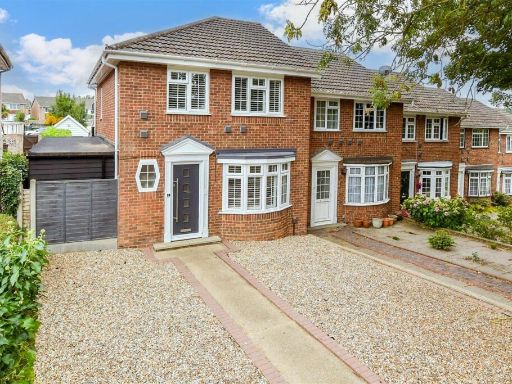 3 bedroom end of terrace house for sale in Willington Street, Maidstone, Kent, ME15 — £400,000 • 3 bed • 1 bath • 930 ft²
3 bedroom end of terrace house for sale in Willington Street, Maidstone, Kent, ME15 — £400,000 • 3 bed • 1 bath • 930 ft²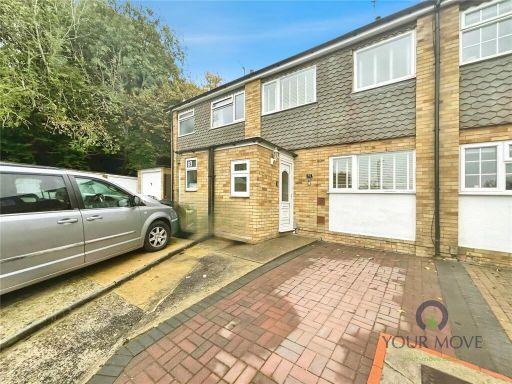 3 bedroom terraced house for sale in Chapman Avenue, Maidstone, Kent, ME15 — £325,000 • 3 bed • 1 bath • 914 ft²
3 bedroom terraced house for sale in Chapman Avenue, Maidstone, Kent, ME15 — £325,000 • 3 bed • 1 bath • 914 ft²