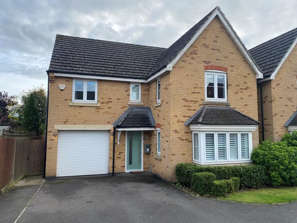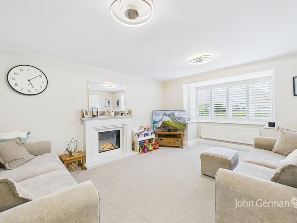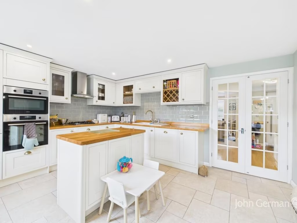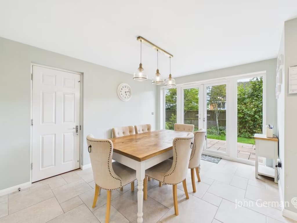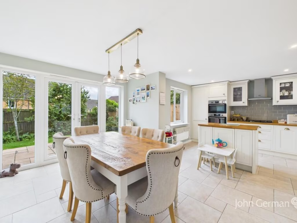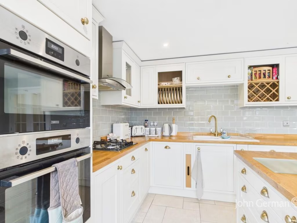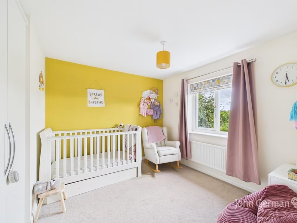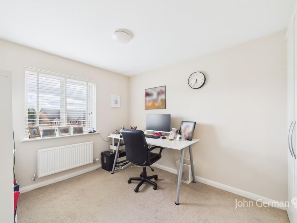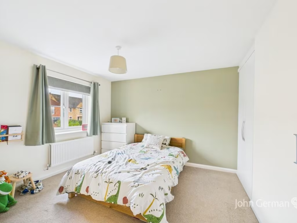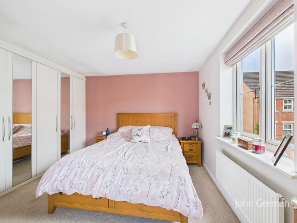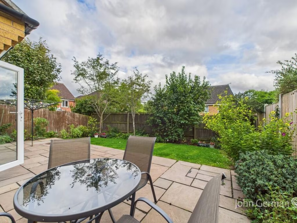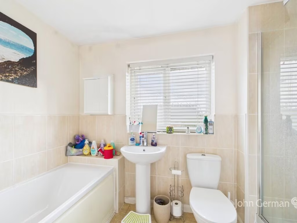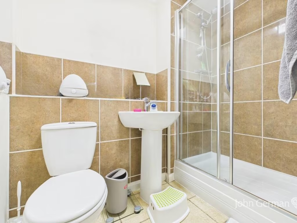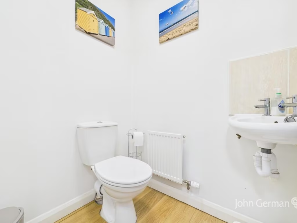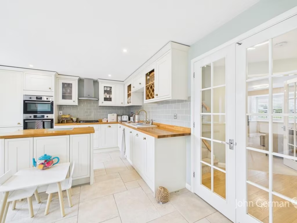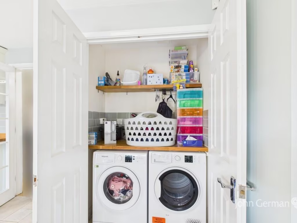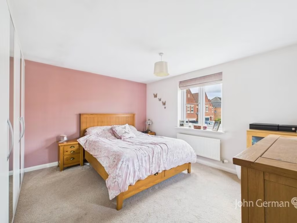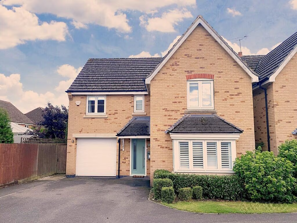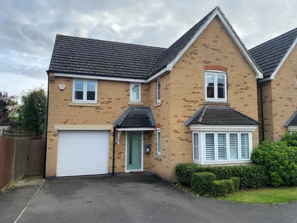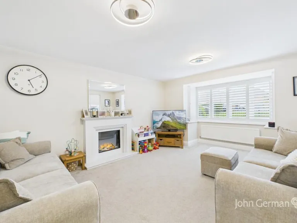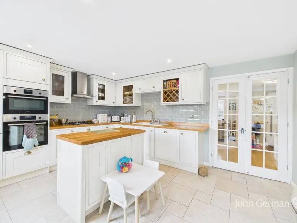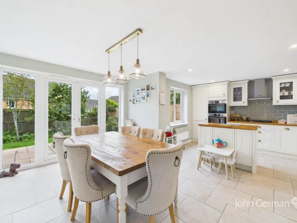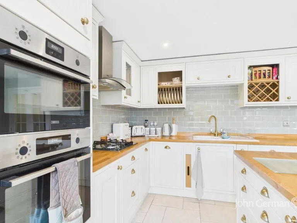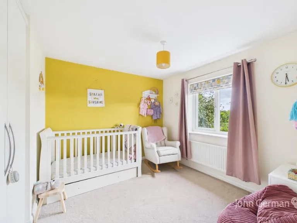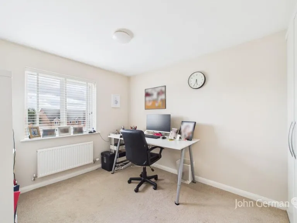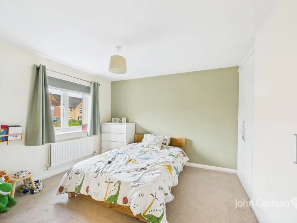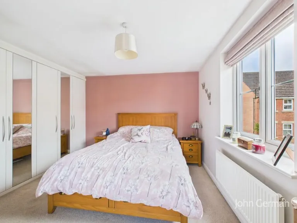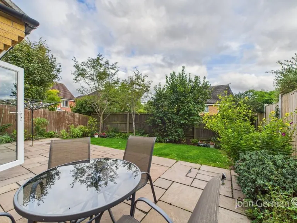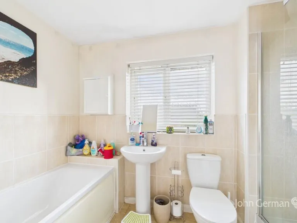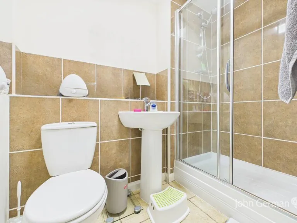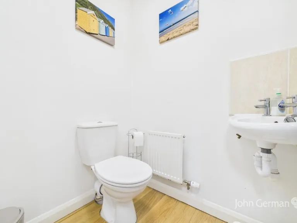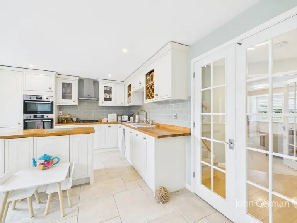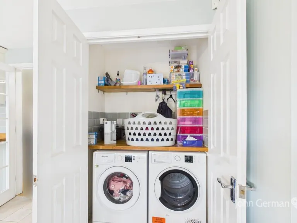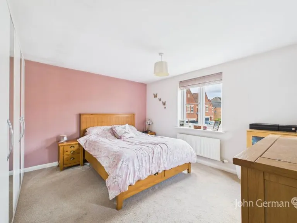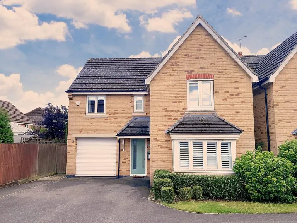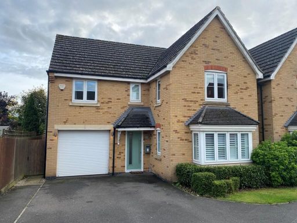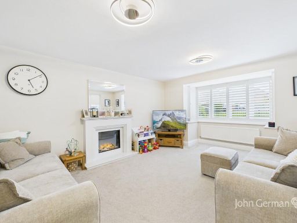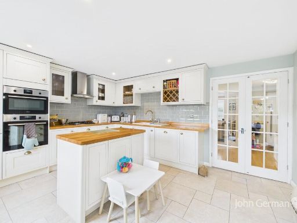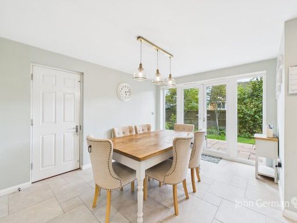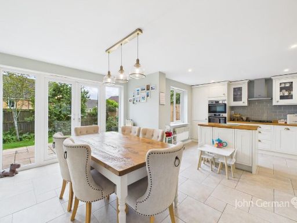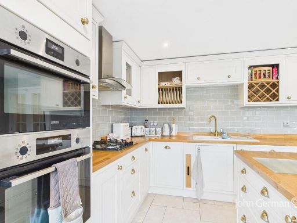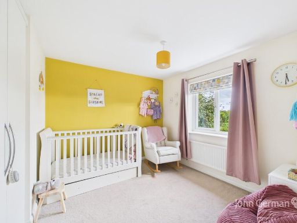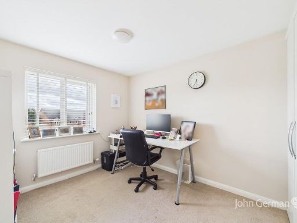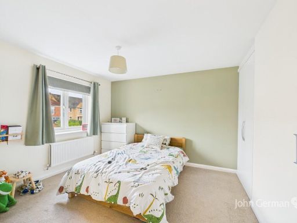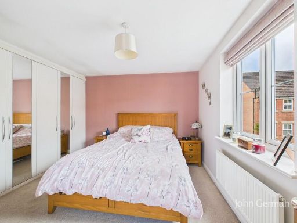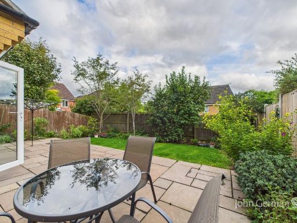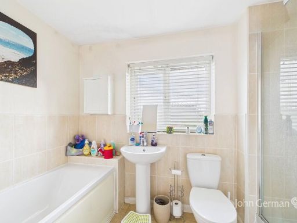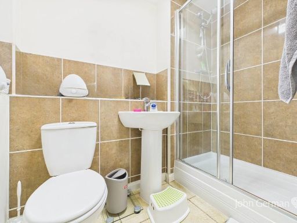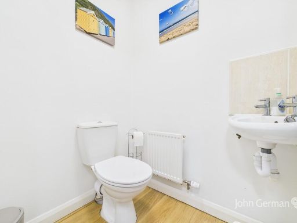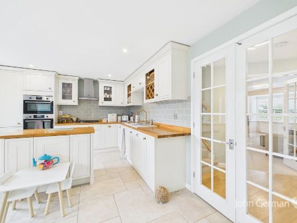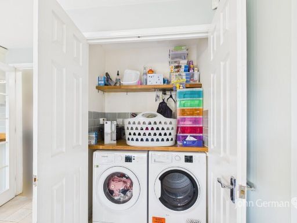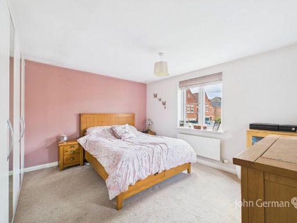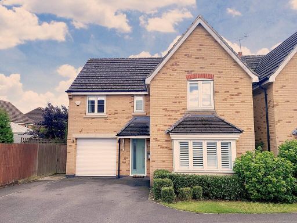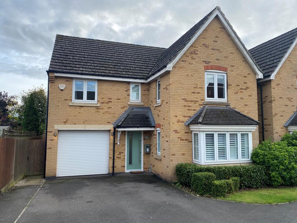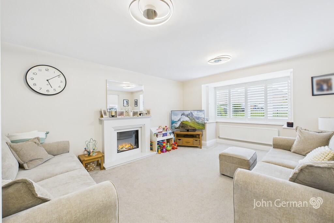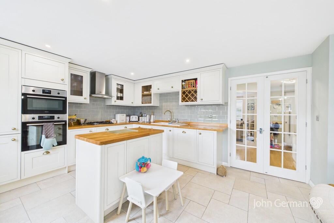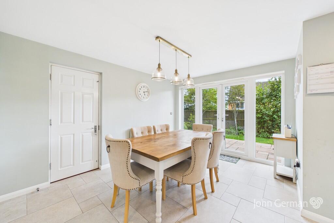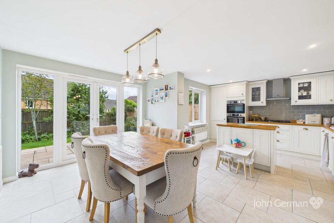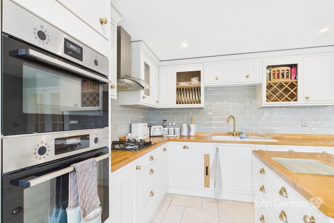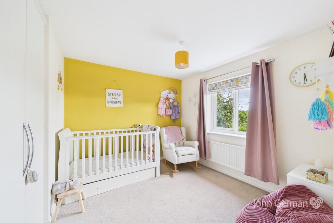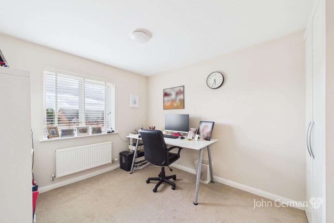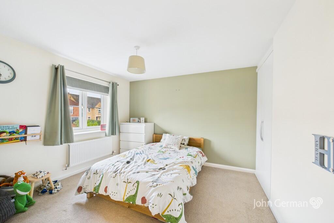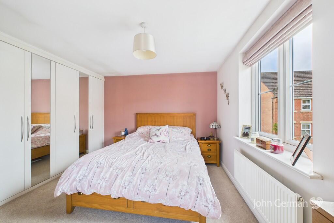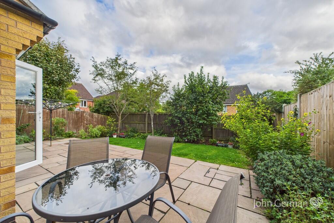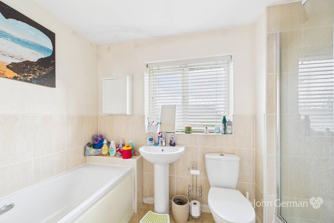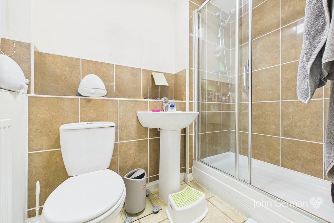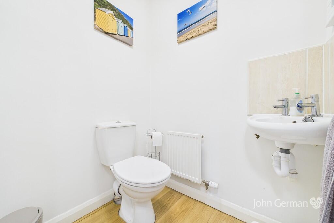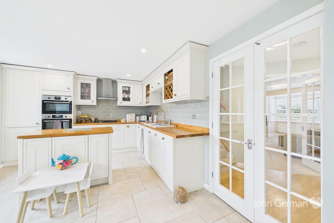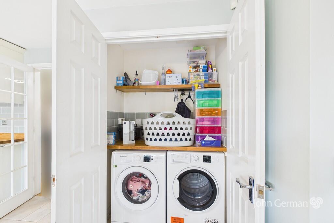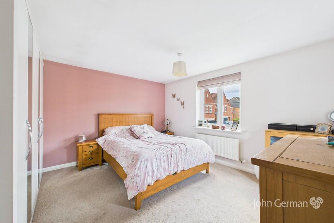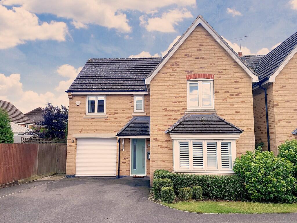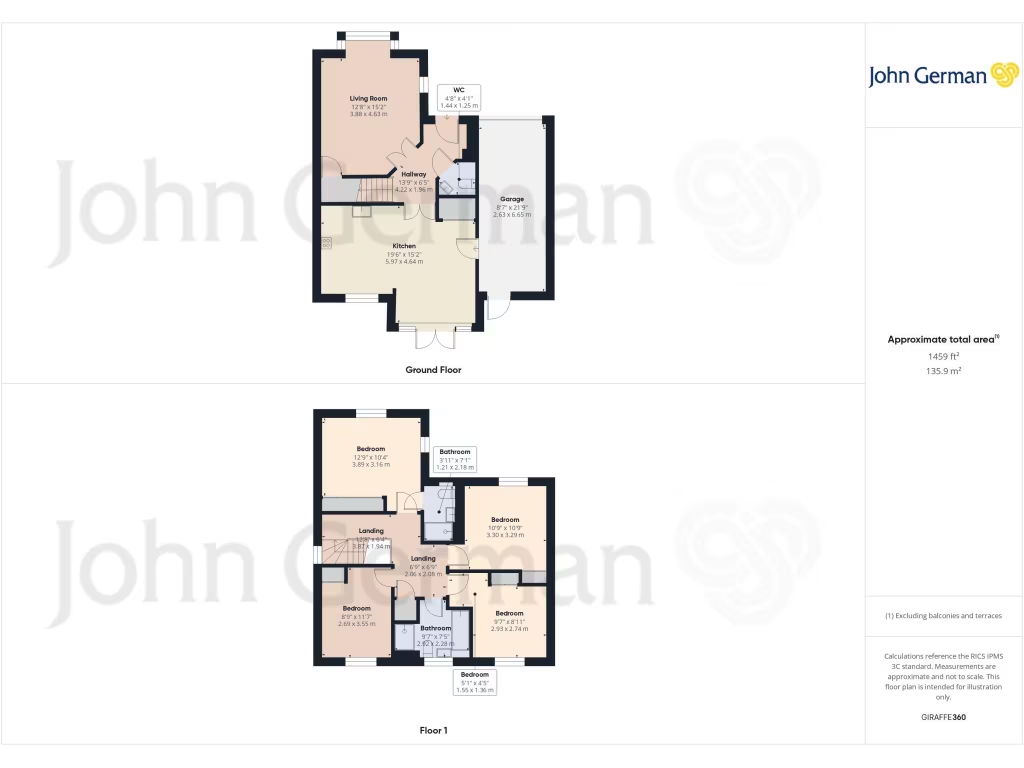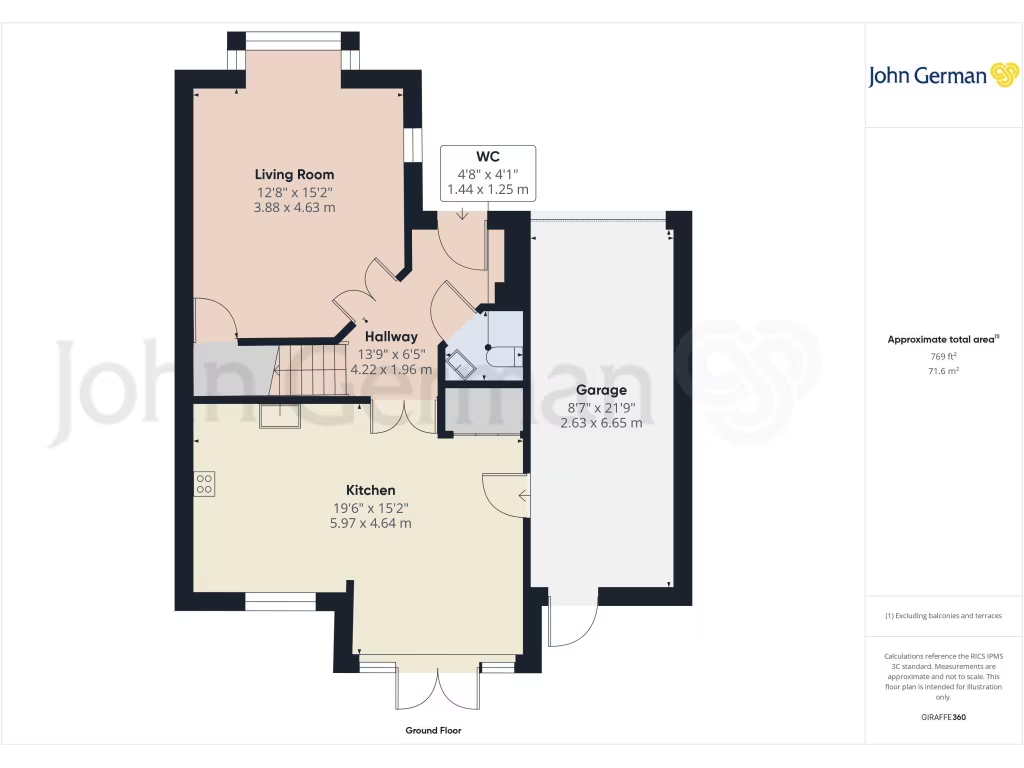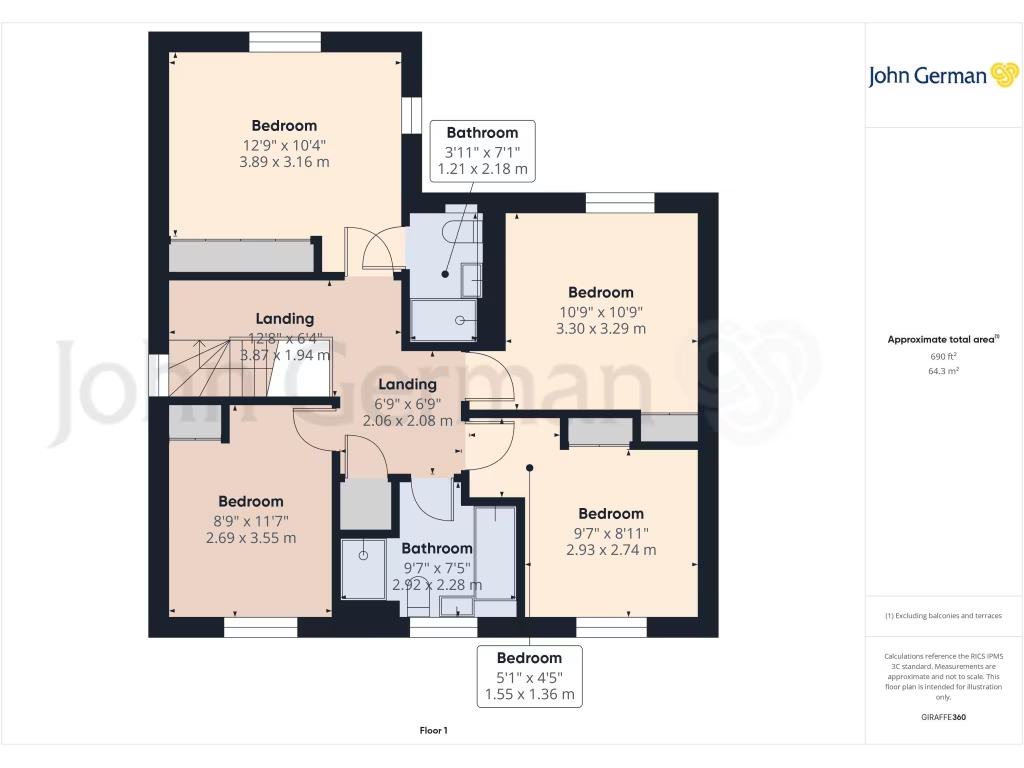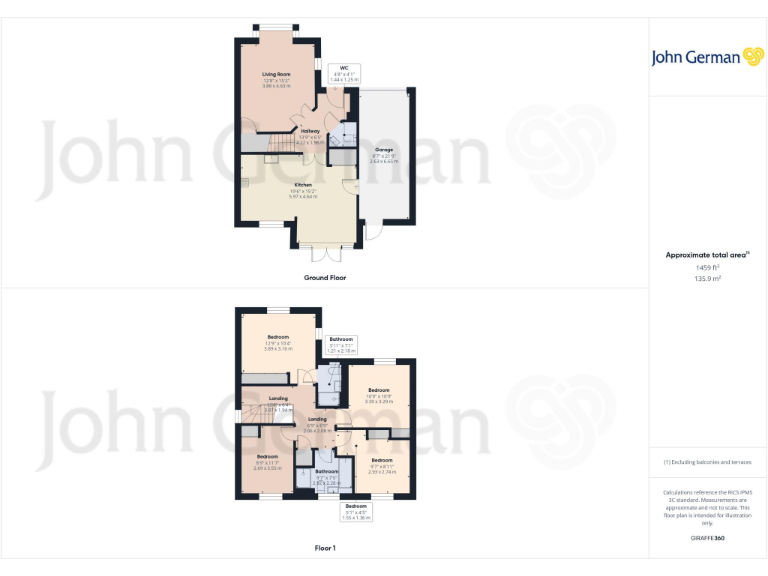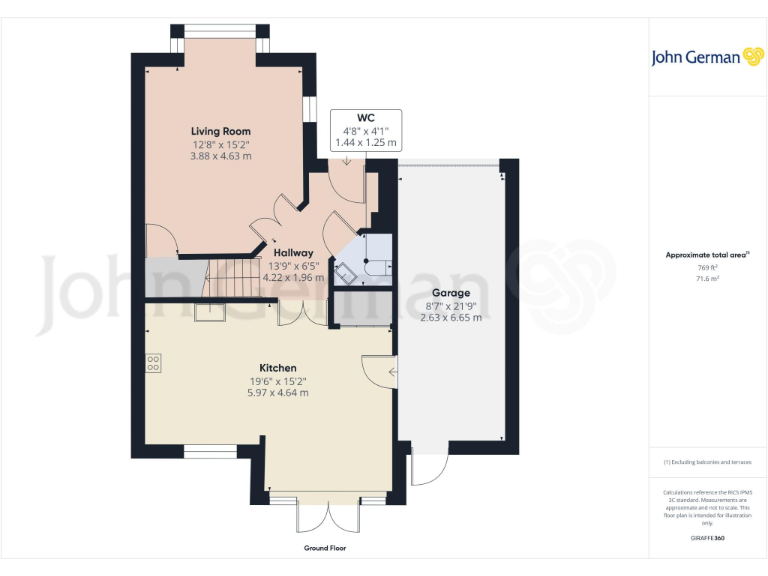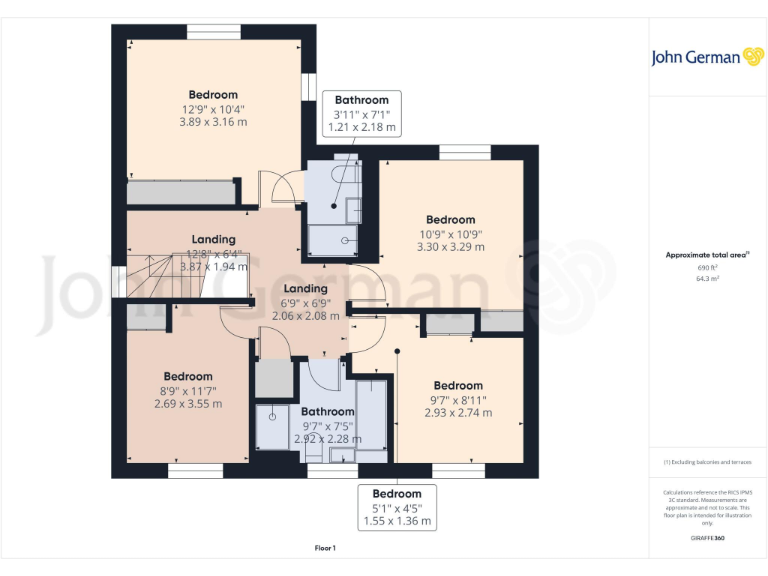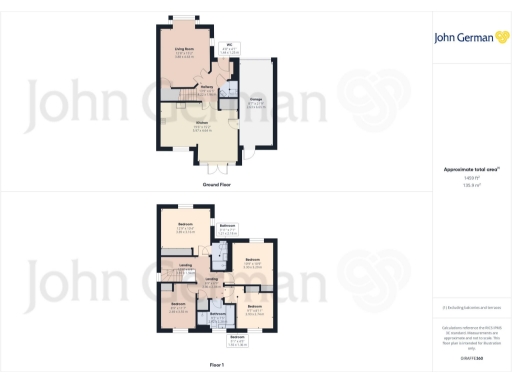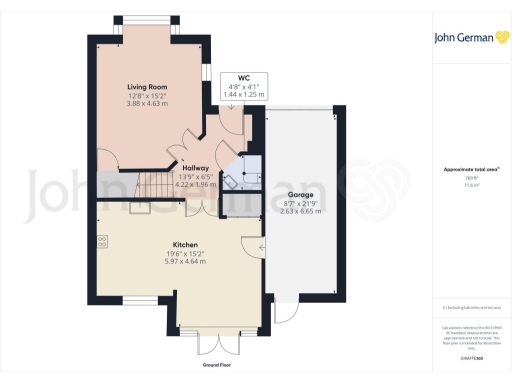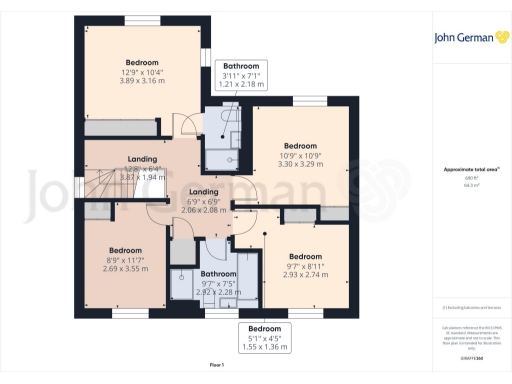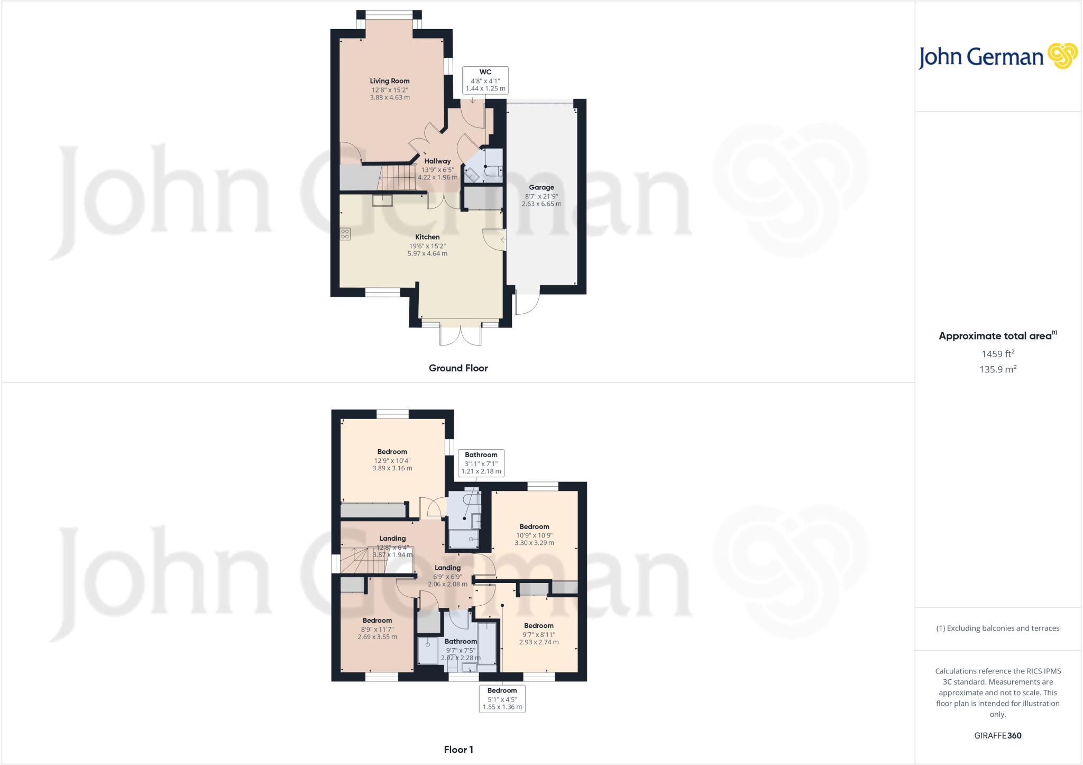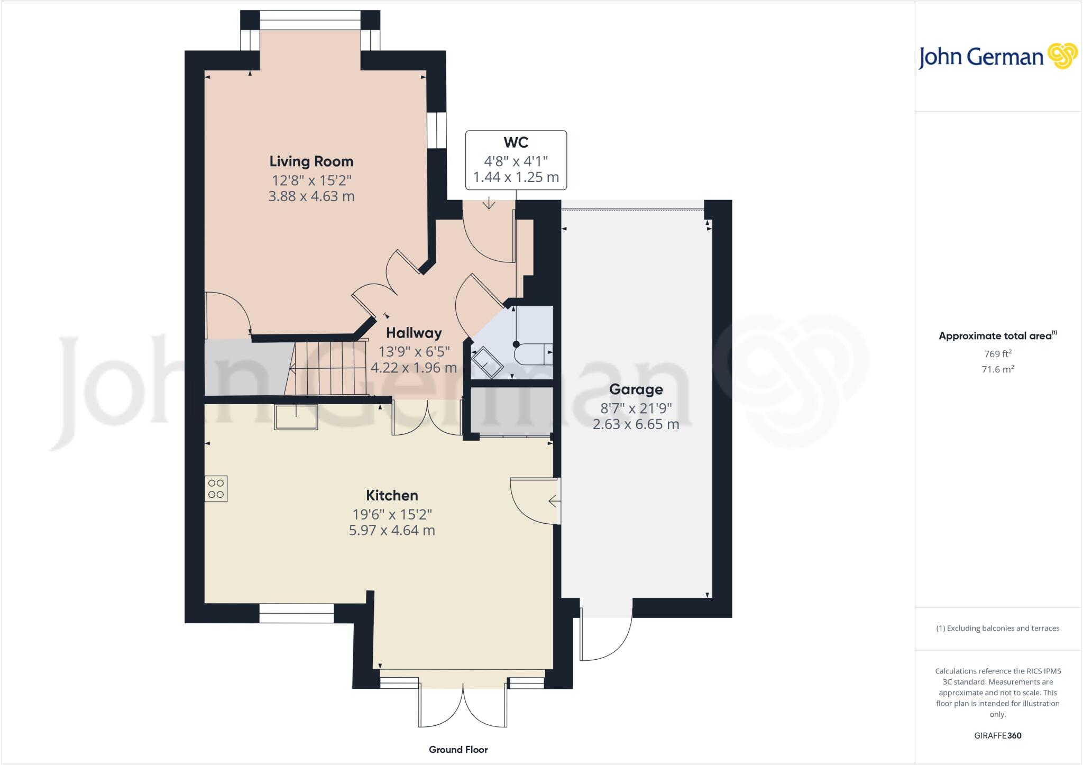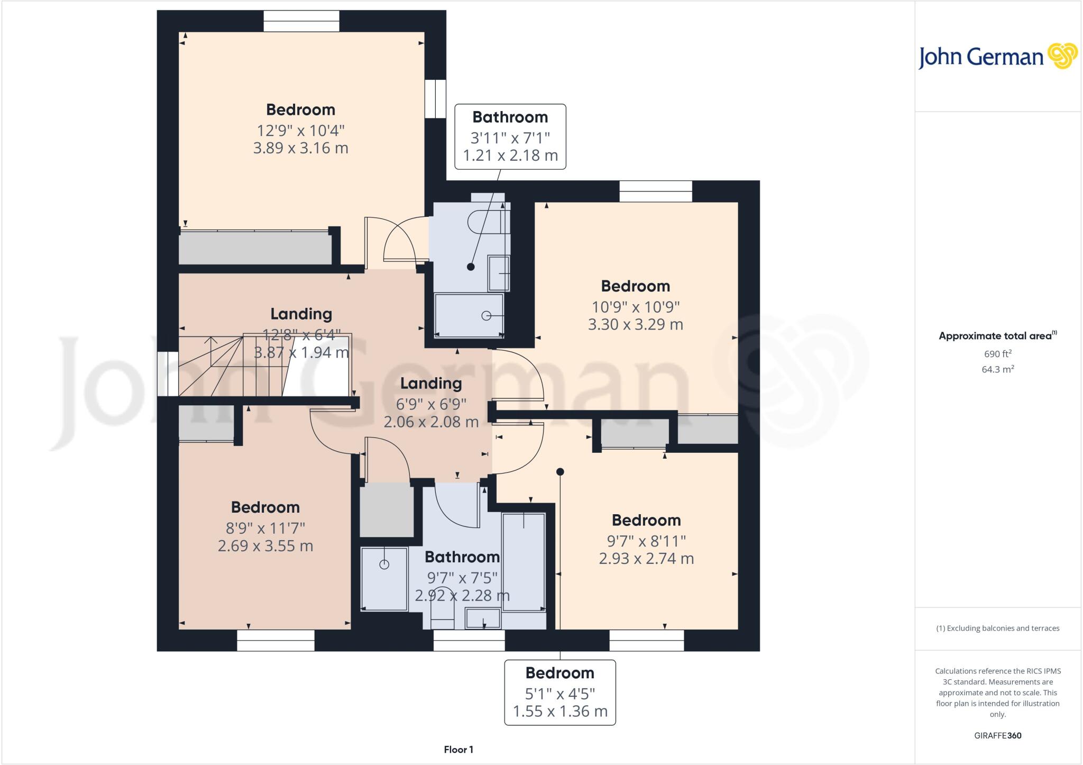Summary - 5 ACRESVIEW CLOSE ALLESTREE DERBY DE22 2AY
4 bed 2 bath Detached
Well-situated four-bedroom home with garden and garage potential for families.
- Four double bedrooms with fitted wardrobes and ensuite to the master
- Open-plan dining kitchen with island and French doors to patio
- South-facing rear garden with paved patio and mature borders
- Integral garage currently a gym; convertible subject to approval
- Bay-fronted lounge with contemporary fireplace and shutters
- EPC rating C; gas central heating and double glazing throughout
- Council Tax Band E — above-average ongoing tax cost
- Total size ~1,252 sq ft; average footprint for a four-bedroom detached
Set on a quiet cul-de-sac in sought-after Allestree, this generous four-bedroom detached house suits growing families seeking space and good schools. The house was built in the early 2000s and presents clean, modern living with an open-plan kitchen/diner, a bay-fronted lounge and a landscaped south-facing garden for afternoon sun.
Practical features include an integral garage currently fitted out as a home gym with potential to convert to utility or extra living space (subject to approvals), a utility cupboard, ensuite to the master and a family bathroom. Double glazing, gas central heating and an EPC rating of C keep running costs reasonable for a home of this size.
The location is a major draw: easy walking distance to Woodlands School, local shops and parks, with regular buses to Derby city centre and straightforward road links to the A38/A50. The plot and rear garden are family-friendly and private, with a paved patio and maturing borders.
Considerations: the property sits in Council Tax band E, so ongoing tax costs are above average. Although well maintained, the house is an average overall size (approximately 1,252 sq ft) for a four-bedroom detached; buyers hoping for larger living footprints should note this. The garage conversion would require building-regulation approval and any buyer should satisfy themselves on specific legal or structural points.
A virtual 360° tour is available to view the layout before visiting; this house offers practical space, good local schools and sensible modern finishes — a comfortable family home with straightforward potential to personalise.
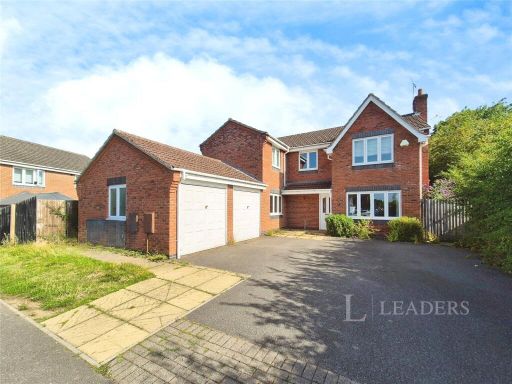 4 bedroom detached house for sale in Haskeys Close, Allestree, Derby, DE22 — £450,000 • 4 bed • 3 bath • 1949 ft²
4 bedroom detached house for sale in Haskeys Close, Allestree, Derby, DE22 — £450,000 • 4 bed • 3 bath • 1949 ft²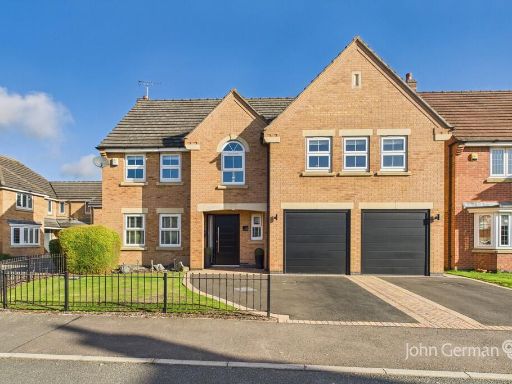 5 bedroom detached house for sale in Acresview Close, Allestree, DE22 — £625,000 • 5 bed • 3 bath • 1734 ft²
5 bedroom detached house for sale in Acresview Close, Allestree, DE22 — £625,000 • 5 bed • 3 bath • 1734 ft²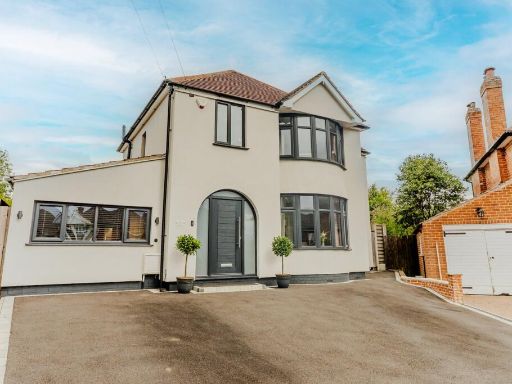 4 bedroom detached house for sale in Riddings, Allestree, DE22 — £500,000 • 4 bed • 2 bath • 1574 ft²
4 bedroom detached house for sale in Riddings, Allestree, DE22 — £500,000 • 4 bed • 2 bath • 1574 ft²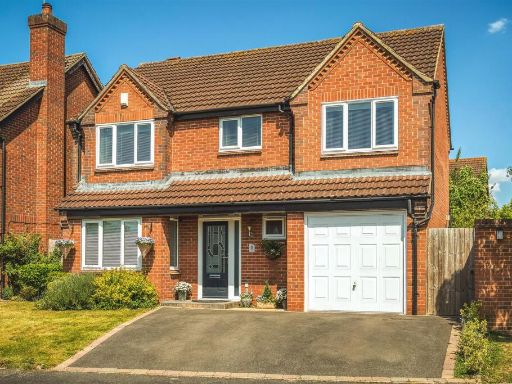 4 bedroom detached house for sale in Otterburn Drive, Allestree, Derby, DE22 — £475,000 • 4 bed • 2 bath • 1455 ft²
4 bedroom detached house for sale in Otterburn Drive, Allestree, Derby, DE22 — £475,000 • 4 bed • 2 bath • 1455 ft²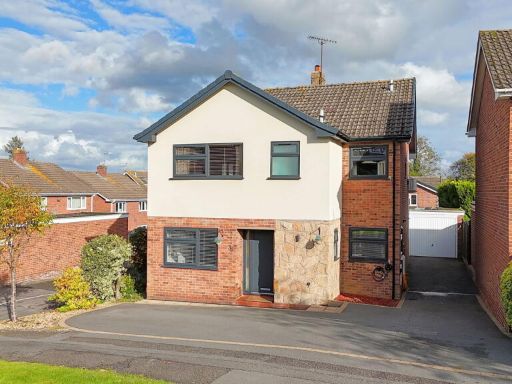 4 bedroom detached house for sale in Spenbeck Drive,Allestree,Derby,DE22 2UH, DE22 — £449,950 • 4 bed • 2 bath • 1497 ft²
4 bedroom detached house for sale in Spenbeck Drive,Allestree,Derby,DE22 2UH, DE22 — £449,950 • 4 bed • 2 bath • 1497 ft²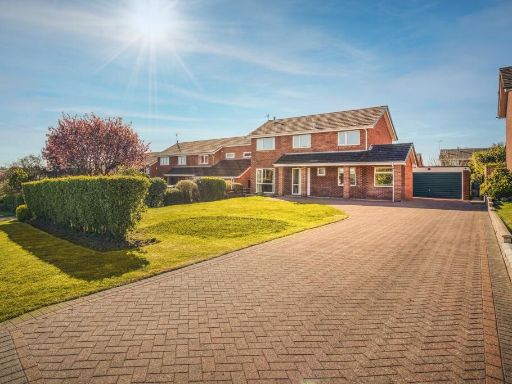 4 bedroom detached house for sale in Ford Lane, Allestree, Derby, DE22 — £595,000 • 4 bed • 3 bath • 1620 ft²
4 bedroom detached house for sale in Ford Lane, Allestree, Derby, DE22 — £595,000 • 4 bed • 3 bath • 1620 ft²