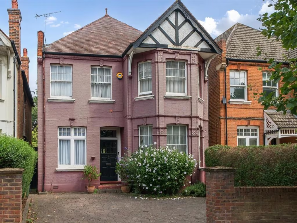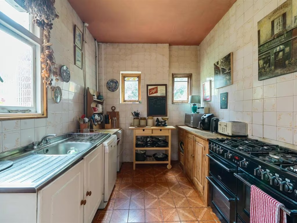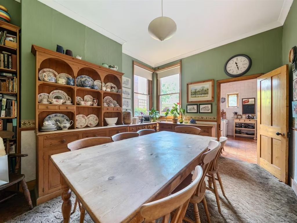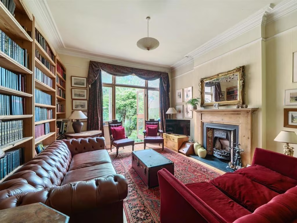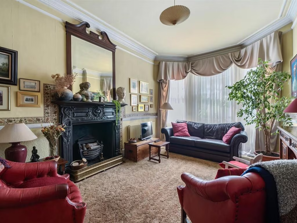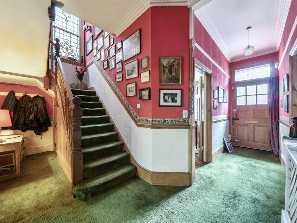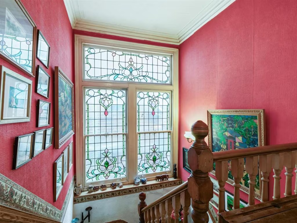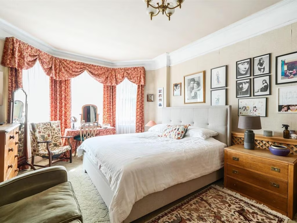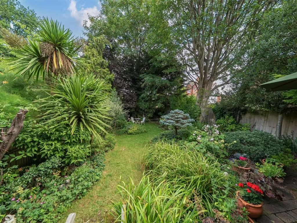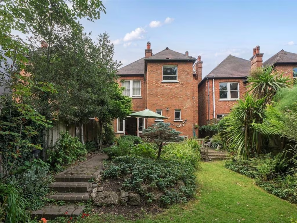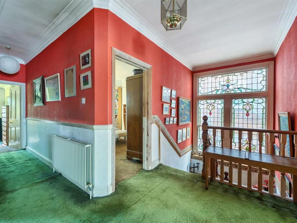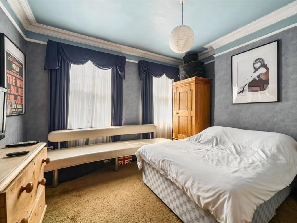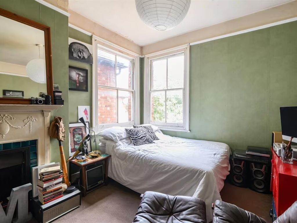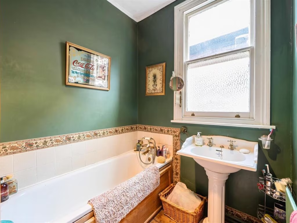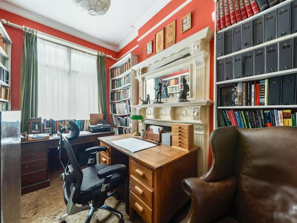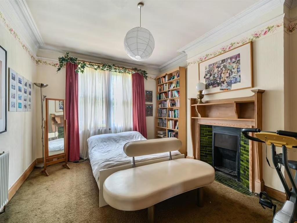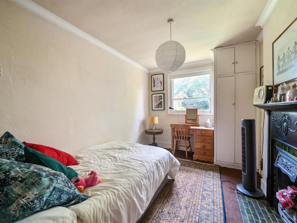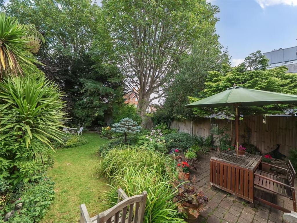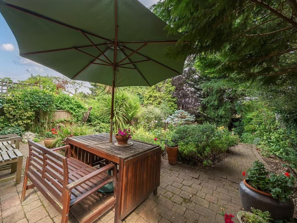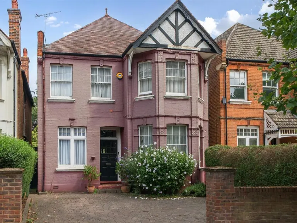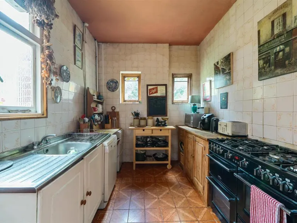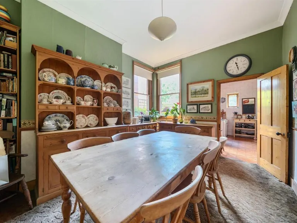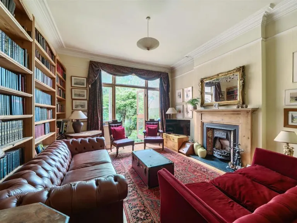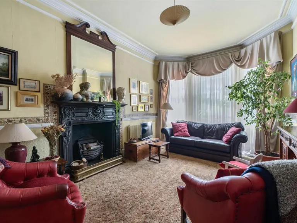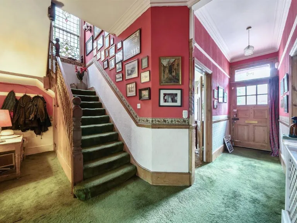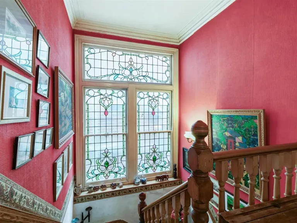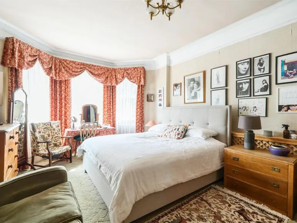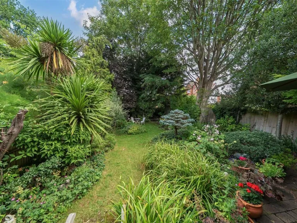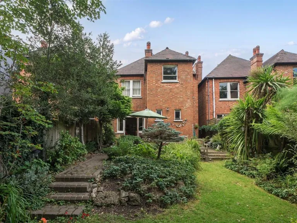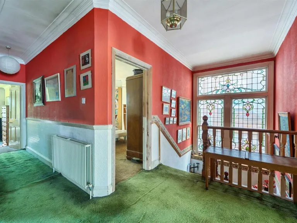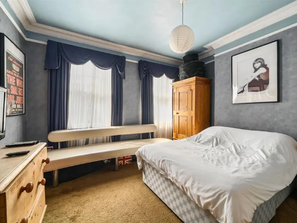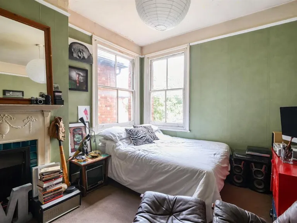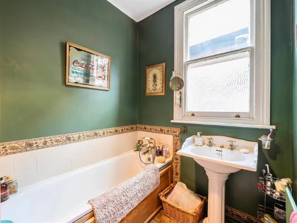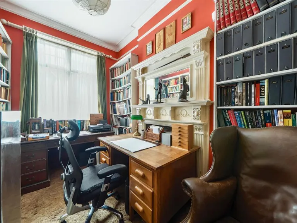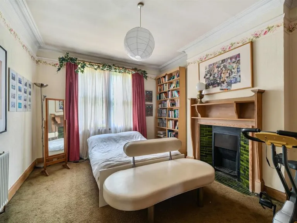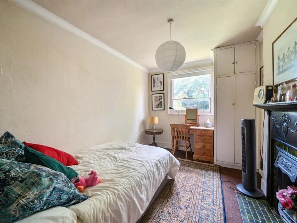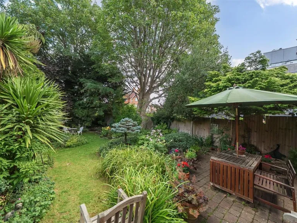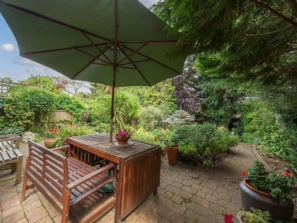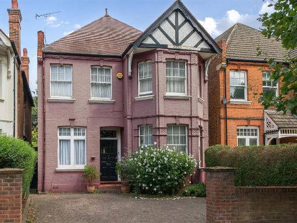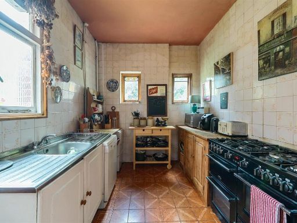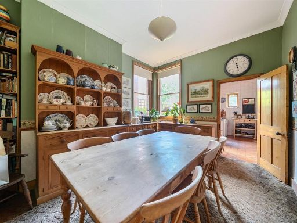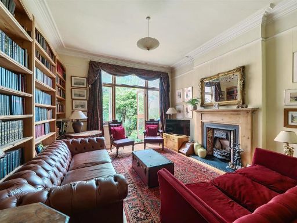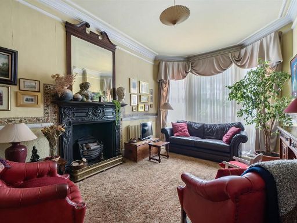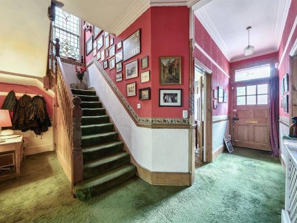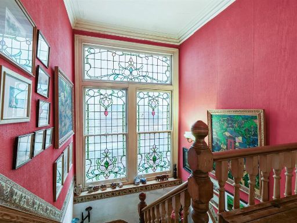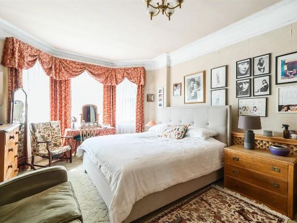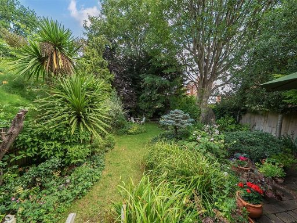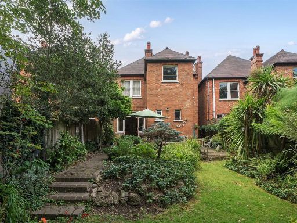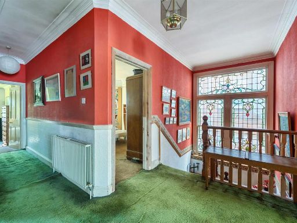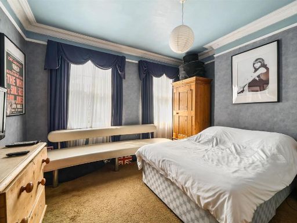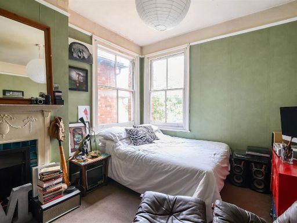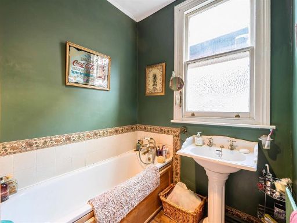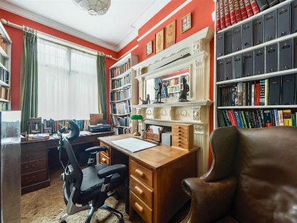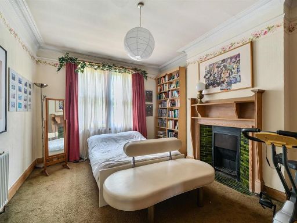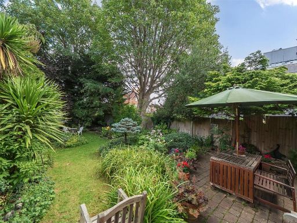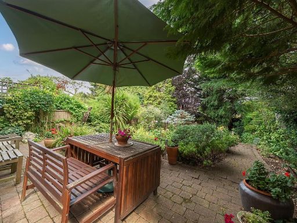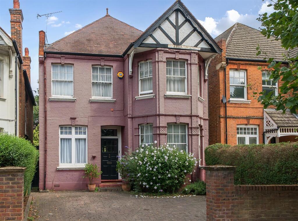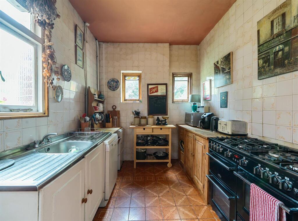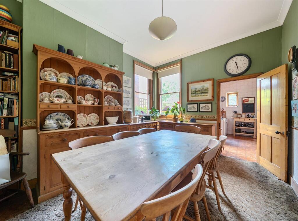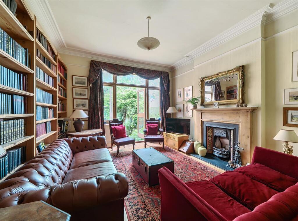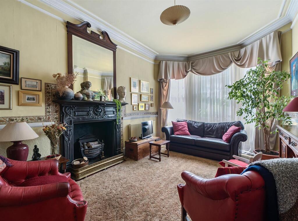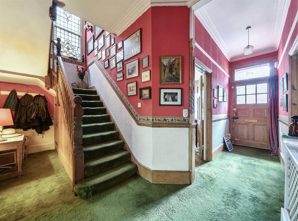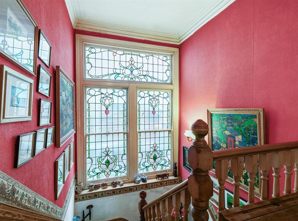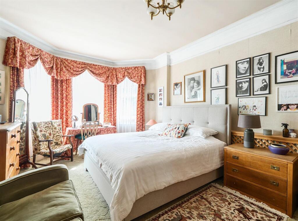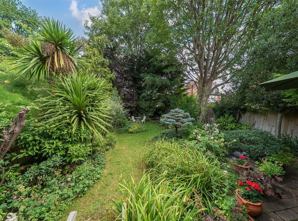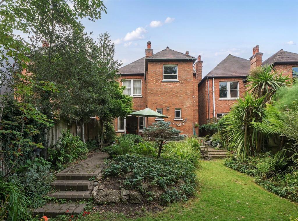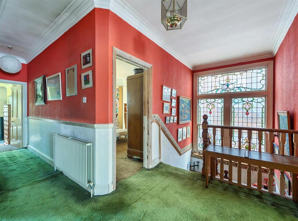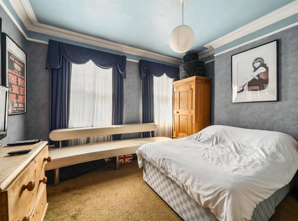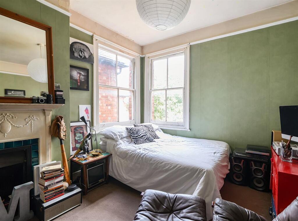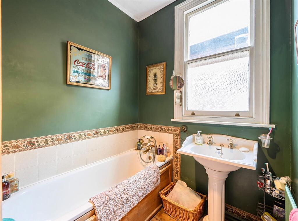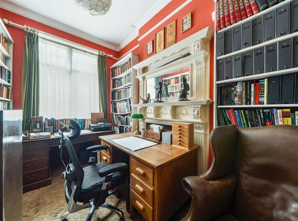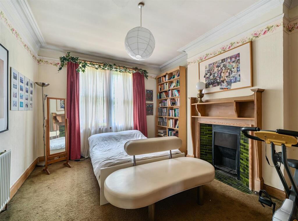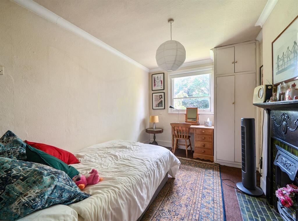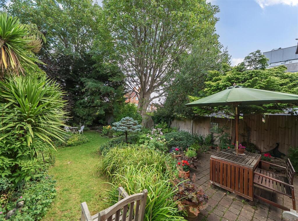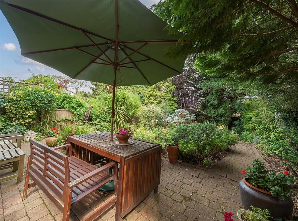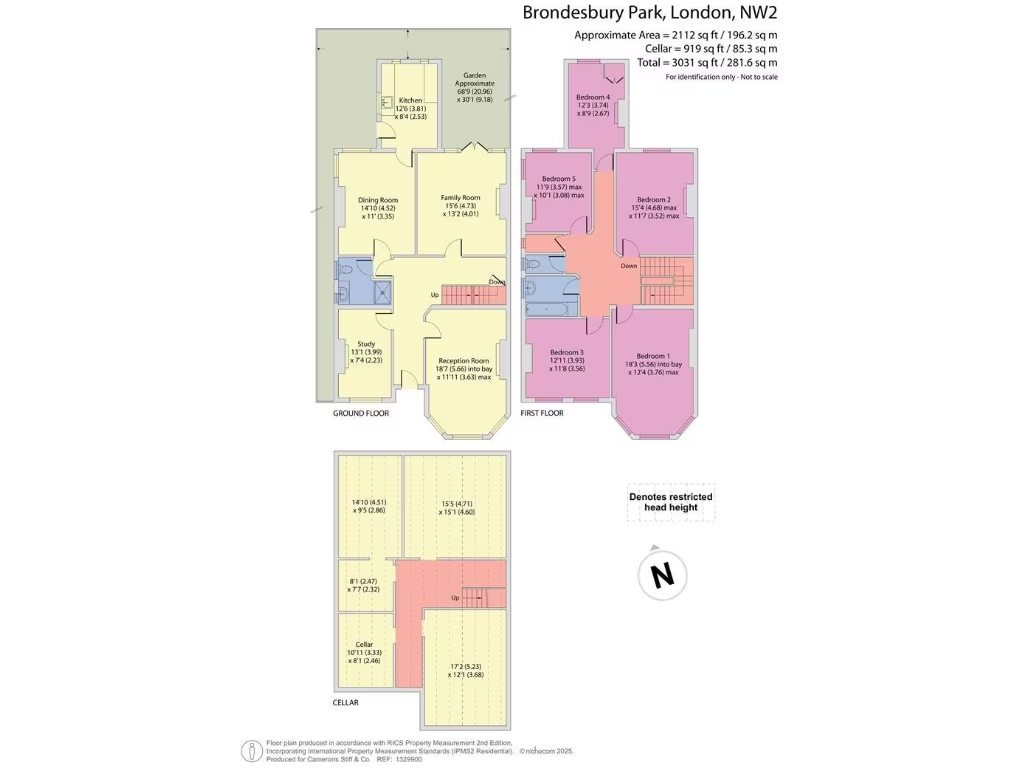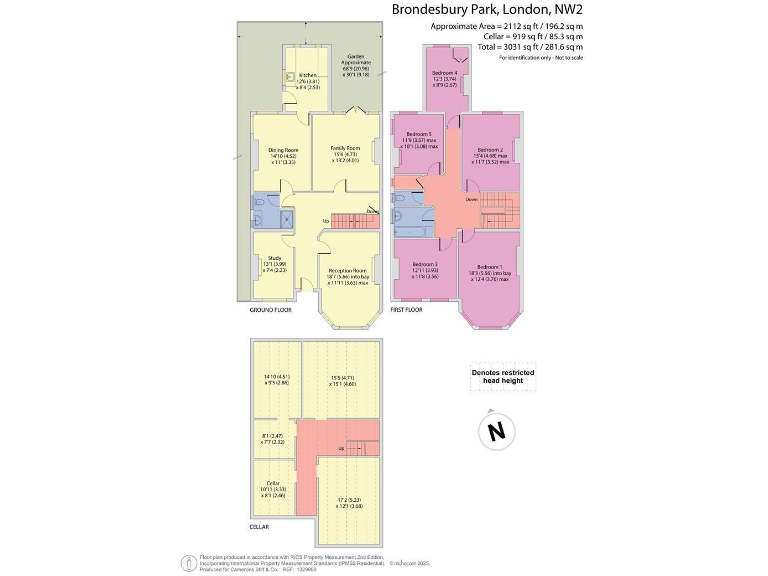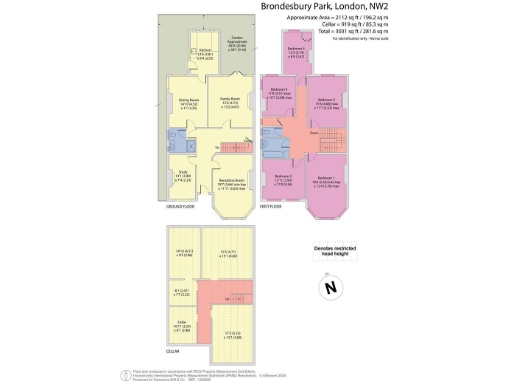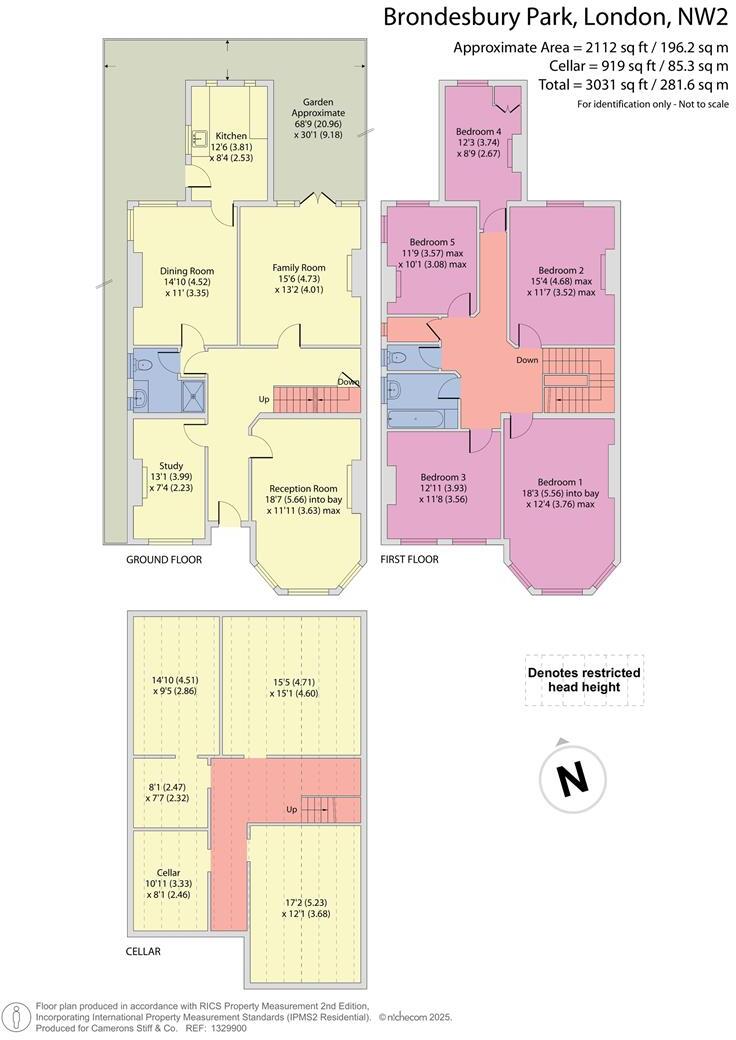Summary - 103 BRONDESBURY PARK, BRONDESBURY, LONDON NW2 5JL
5 bed 2 bath Detached
Spacious family home with huge renovation potential near Zone 2 transport.
Edwardian villa with high ceilings and original period features
c.3,031 sq ft including cellar; main living area ~2,112 sq ft
Five bedrooms, three receptions, study — strong family layout
68 ft mature secluded garden and off-street parking for three cars
Lower-ground not head height; excavation would be required for basement
Property needs full modernisation — dated kitchen and bathrooms
Solid brick walls likely uninsulated; insulation and upgrades needed
Council tax quite expensive; area shows relative deprivation
An imposing Edwardian villa on Brondesbury Park, offered as a substantial renovation opportunity. The house is noted for its period features — sash and bay windows, high ceilings, ornate cornicing, fireplaces and a balustraded staircase — which provide a strong basis for a sympathetic restoration to contemporary family living. The listing states c.3,031 sq ft including cellar; the main living area is recorded as approximately 2,112 sq ft.
Layout suits a growing family: three reception rooms, a study and five first-floor bedrooms with a family bathroom and separate WC. The mature, secluded garden of about 68 ft and off-street parking for up to three cars are rare assets for Zone 2 London. Local schools rated Good to Outstanding and quick links to Jubilee and Bakerloo lines add daily convenience.
Important practical points: the property needs renovation throughout — the kitchen is dated and bathrooms will require updating — and the lower-ground area is not currently head height though it could be excavated. The house has solid brick walls with assumed no insulation, so upgrade works (insulation, wiring, heating tweaks) should be budgeted. Council tax is described as quite expensive and the wider area measures as relatively deprived, factors that may affect running costs and resale timing.
For families seeking space, period character and a significant scope-for-improvement project in a desirable Zone 2 pocket, this villa offers a rare canvas. Investors or developers should note the need for substantive works and potential for basement excavation, subject to surveys and planning.
 6 bedroom semi-detached house for sale in Brondesbury Park, London NW2 — £1,699,950 • 6 bed • 3 bath • 2669 ft²
6 bedroom semi-detached house for sale in Brondesbury Park, London NW2 — £1,699,950 • 6 bed • 3 bath • 2669 ft²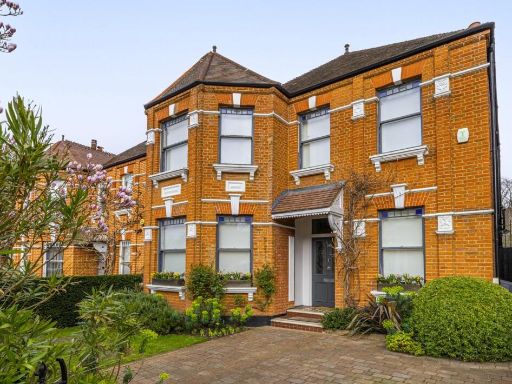 5 bedroom detached house for sale in Exeter Road, London, NW2 — £3,000,000 • 5 bed • 5 bath • 3324 ft²
5 bedroom detached house for sale in Exeter Road, London, NW2 — £3,000,000 • 5 bed • 5 bath • 3324 ft²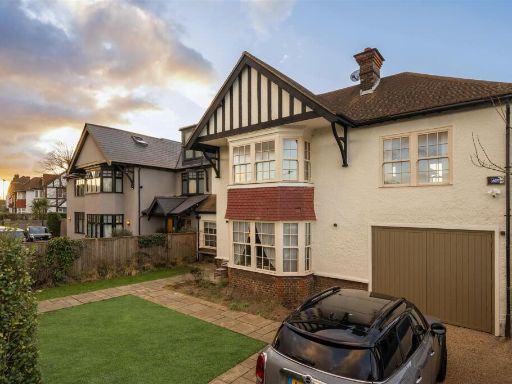 4 bedroom house for sale in Sidmouth Road, London NW2 — £2,650,000 • 4 bed • 3 bath • 4832 ft²
4 bedroom house for sale in Sidmouth Road, London NW2 — £2,650,000 • 4 bed • 3 bath • 4832 ft²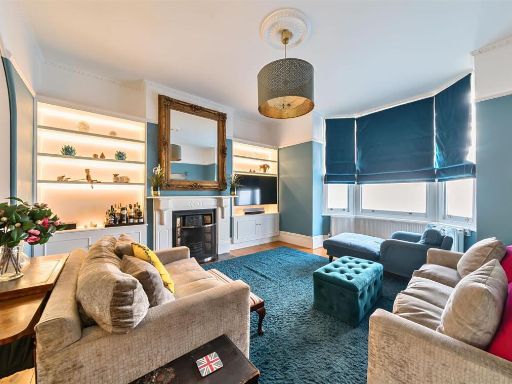 5 bedroom terraced house for sale in Burton Road, London NW6 — £1,999,950 • 5 bed • 4 bath • 2773 ft²
5 bedroom terraced house for sale in Burton Road, London NW6 — £1,999,950 • 5 bed • 4 bath • 2773 ft²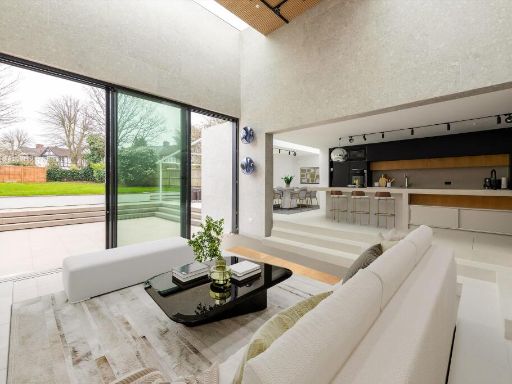 6 bedroom detached house for sale in Brondesbury Park, London, NW2 — £4,500,000 • 6 bed • 4 bath • 5863 ft²
6 bedroom detached house for sale in Brondesbury Park, London, NW2 — £4,500,000 • 6 bed • 4 bath • 5863 ft²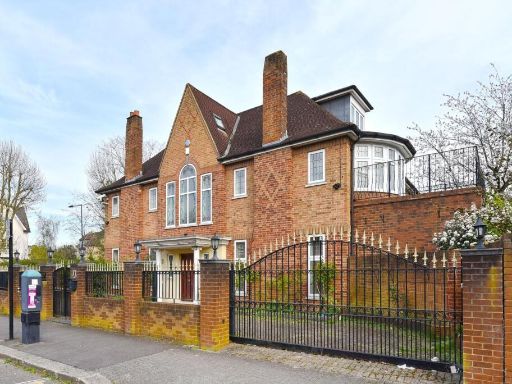 7 bedroom detached house for sale in Brondesbury Park, London NW6 — £3,500,000 • 7 bed • 6 bath • 4424 ft²
7 bedroom detached house for sale in Brondesbury Park, London NW6 — £3,500,000 • 7 bed • 6 bath • 4424 ft²