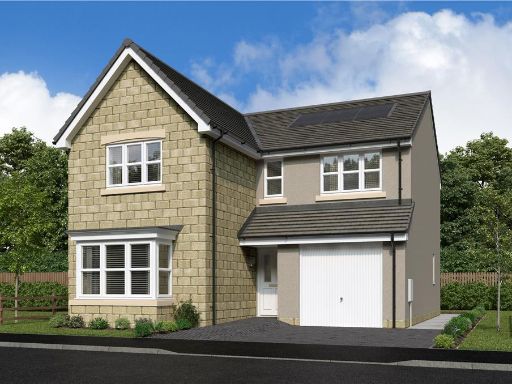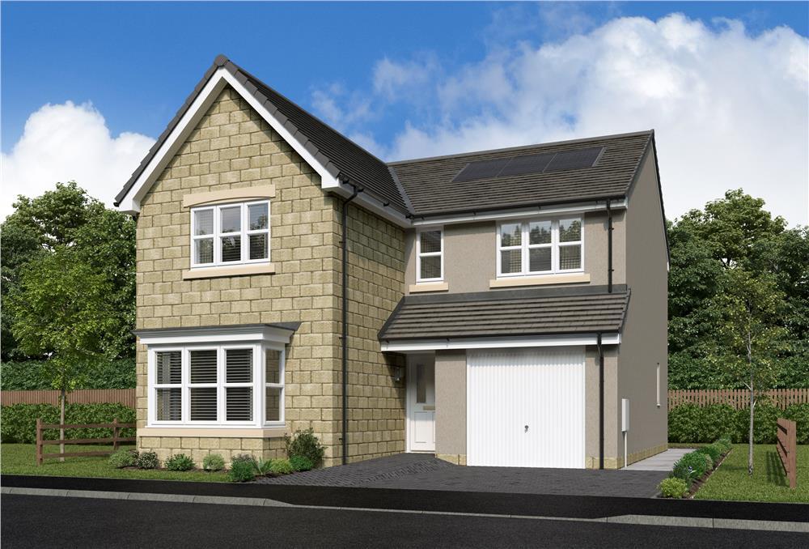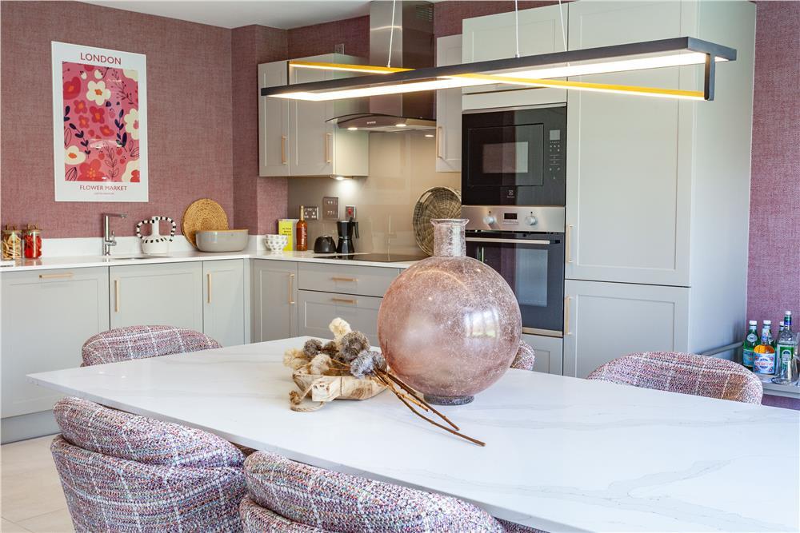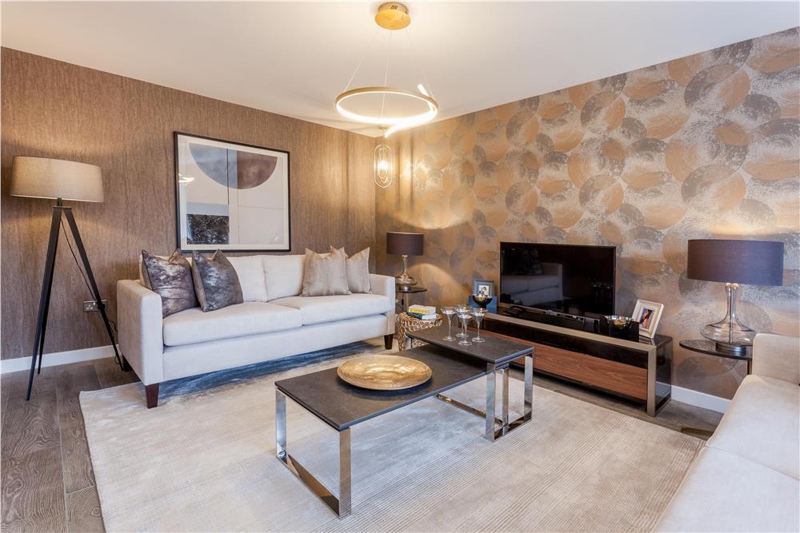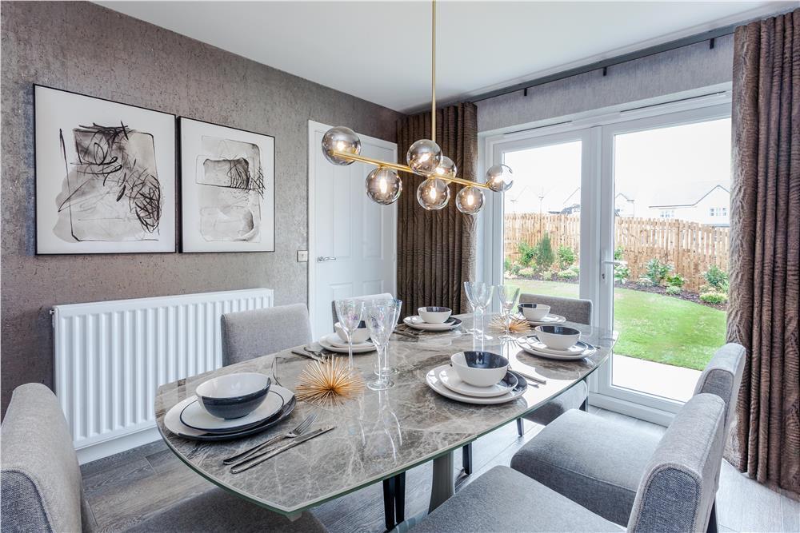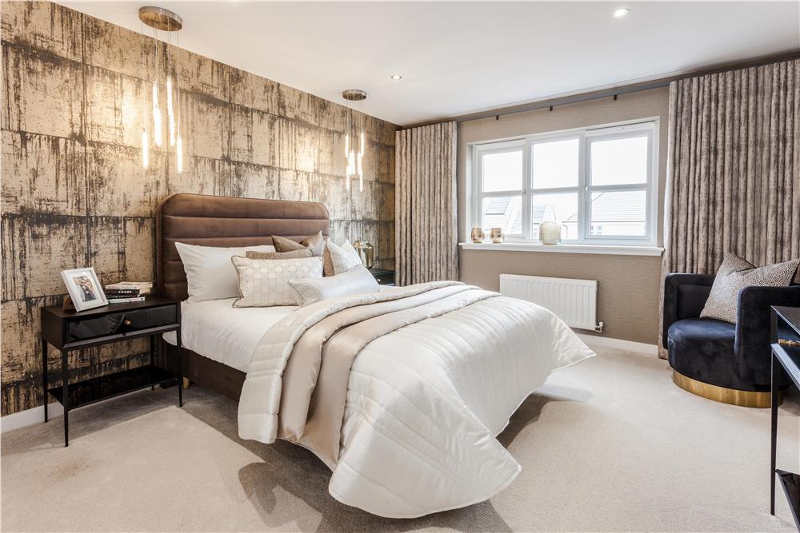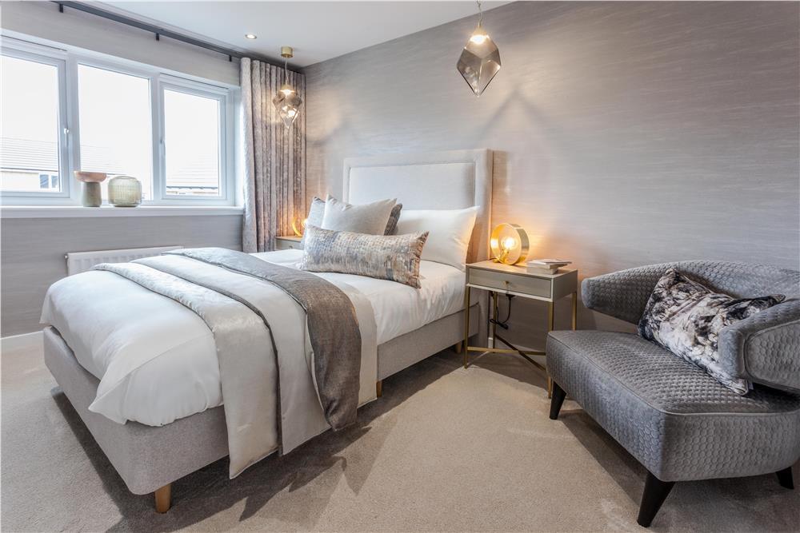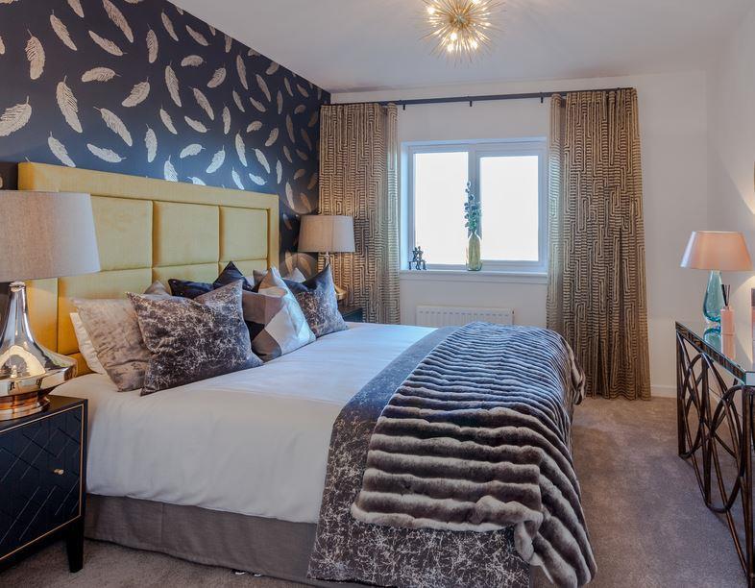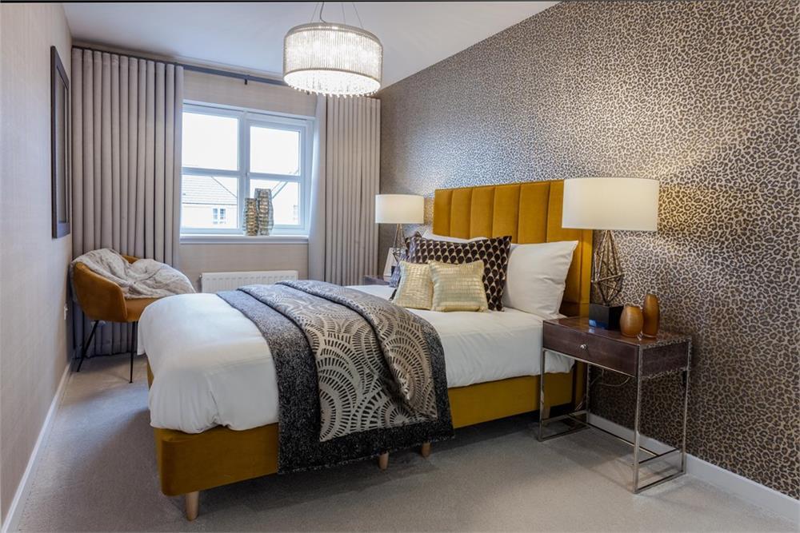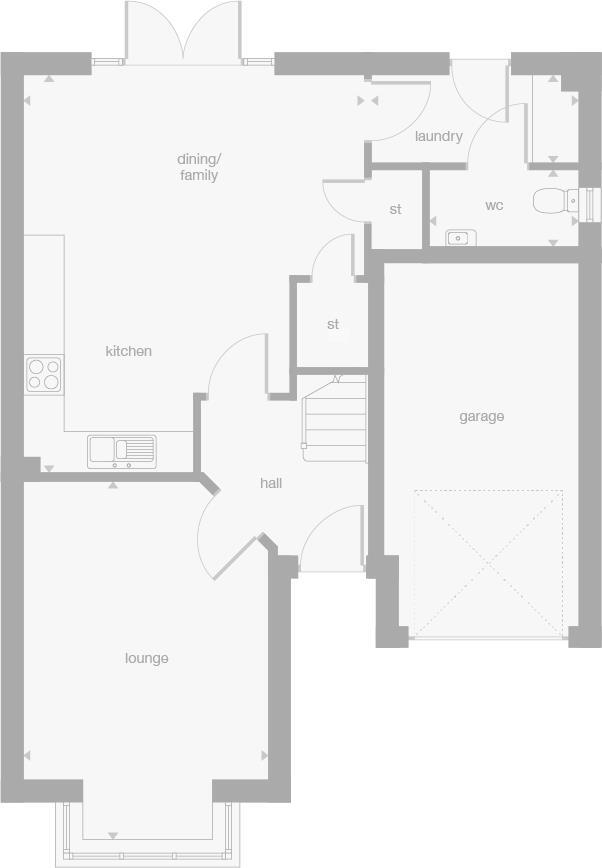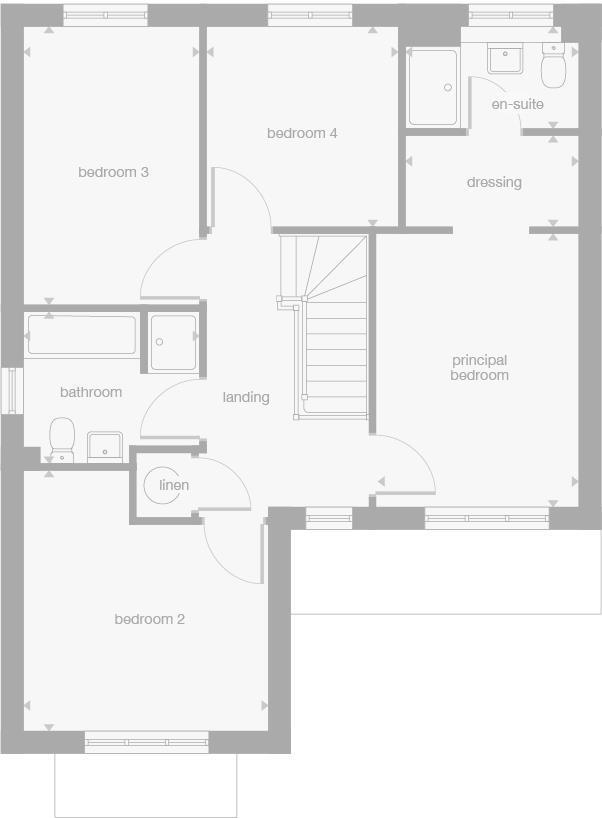Summary - Off B6392,
Bonnyrigg,
Midlothian,
EH19 3FA EH19 3FA
4 bed 1 bath Detached
Contemporary, low-maintenance family living with energy-efficient features and garage parking.
4 double-level bedrooms including principal with en‑suite and dressing area
Open-plan kitchen/dining/family room with French doors to garden
Separate lounge with a feature bay window
Dedicated ground-floor laundry room and downstairs WC
Single garage plus driveway parking
Energy-efficient with solar panels and 10-year NHBC warranty
Small overall footprint — modest garden and room sizes
Annual service charge £196.74; council tax band TBC
This four-bedroom detached new-build is laid out for family life, with an open-plan kitchen, dining and family area that leads through French doors to the rear garden. A separate lounge with a feature bay window gives an additional living space for quieter evenings. The ground floor also includes a dedicated laundry and a downstairs WC for everyday convenience.
Upstairs offers a principal bedroom with en-suite and a dressing area plus three further bedrooms served by a family bathroom with separate shower. Built by a reputable housebuilder and covered by a 10-year NHBC warranty, the home includes energy-efficient features and solar panels to help reduce running costs. Fast broadband is available and there is a single garage with driveway parking.
Buyers should note the property is described as having a small overall footprint compared with some family houses, so garden and internal room sizes are modest. The development has an annual service charge of £196.74. The wider area is classified as comfortable suburbia but local area indicators show relative deprivation; council tax band is TBC. Mobile signal is average.
Overall this house suits families seeking a low-maintenance, modern new-build with practical layout and warranty protection. It will particularly appeal to buyers who prioritise energy efficiency, integrated appliances and turnkey finishes, while those wanting larger plot or particularly spacious rooms should check room dimensions and plot position before reserving.
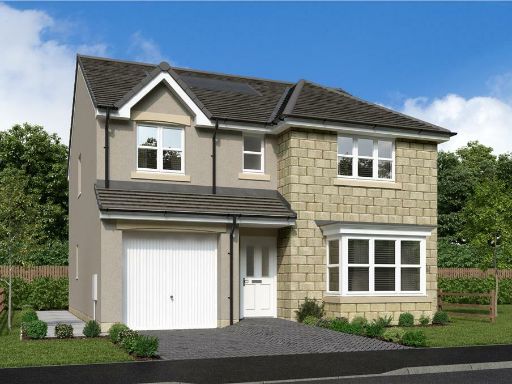 4 bedroom detached house for sale in Off B6392,
Bonnyrigg,
Midlothian,
EH19 3FA, EH19 — £435,000 • 4 bed • 1 bath • 1090 ft²
4 bedroom detached house for sale in Off B6392,
Bonnyrigg,
Midlothian,
EH19 3FA, EH19 — £435,000 • 4 bed • 1 bath • 1090 ft²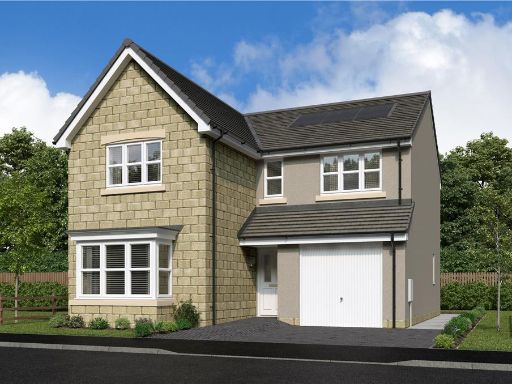 4 bedroom detached house for sale in Off B6392,
Bonnyrigg,
Midlothian,
EH19 3FA, EH19 — £430,000 • 4 bed • 1 bath • 1121 ft²
4 bedroom detached house for sale in Off B6392,
Bonnyrigg,
Midlothian,
EH19 3FA, EH19 — £430,000 • 4 bed • 1 bath • 1121 ft²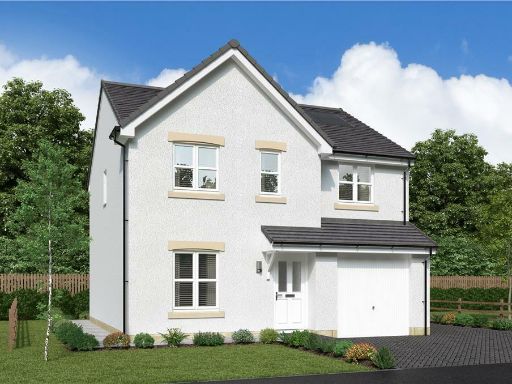 4 bedroom detached house for sale in Off B6392,
Bonnyrigg,
Midlothian,
EH19 3FA, EH19 — £390,000 • 4 bed • 1 bath • 895 ft²
4 bedroom detached house for sale in Off B6392,
Bonnyrigg,
Midlothian,
EH19 3FA, EH19 — £390,000 • 4 bed • 1 bath • 895 ft²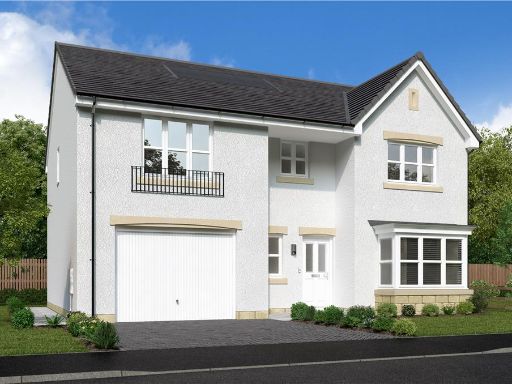 5 bedroom detached house for sale in Off B6392,
Bonnyrigg,
Midlothian,
EH19 3FA, EH19 — £469,000 • 5 bed • 1 bath • 1201 ft²
5 bedroom detached house for sale in Off B6392,
Bonnyrigg,
Midlothian,
EH19 3FA, EH19 — £469,000 • 5 bed • 1 bath • 1201 ft²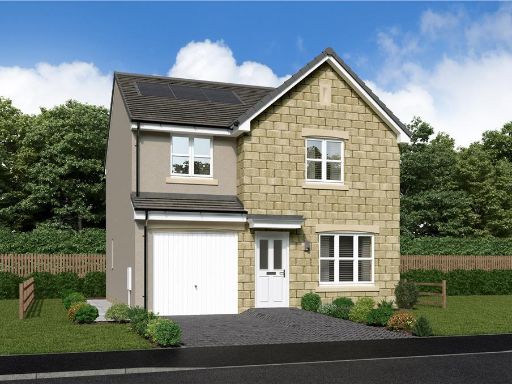 4 bedroom detached house for sale in Off B6392,
Bonnyrigg,
Midlothian,
EH19 3FA, EH19 — £375,000 • 4 bed • 1 bath • 763 ft²
4 bedroom detached house for sale in Off B6392,
Bonnyrigg,
Midlothian,
EH19 3FA, EH19 — £375,000 • 4 bed • 1 bath • 763 ft²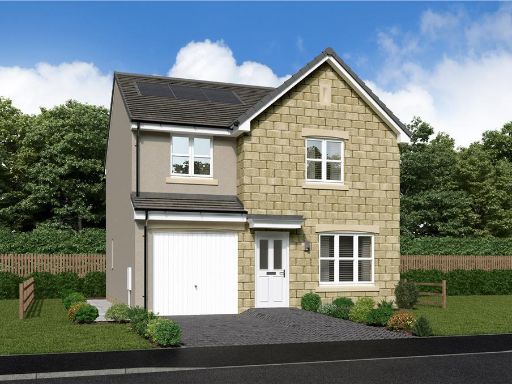 4 bedroom detached house for sale in Off B6392,
Bonnyrigg,
Midlothian,
EH19 3FA, EH19 — £378,000 • 4 bed • 1 bath • 763 ft²
4 bedroom detached house for sale in Off B6392,
Bonnyrigg,
Midlothian,
EH19 3FA, EH19 — £378,000 • 4 bed • 1 bath • 763 ft²















