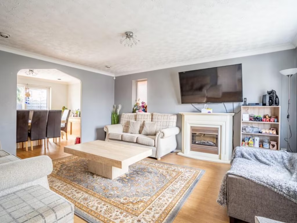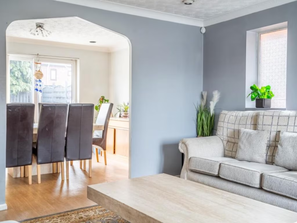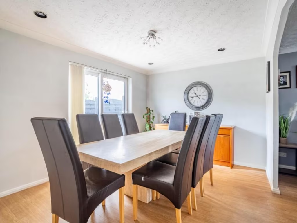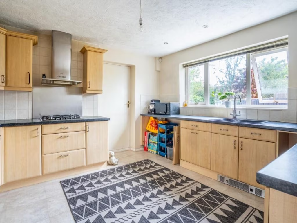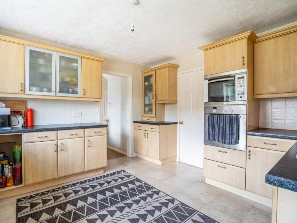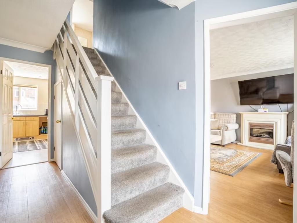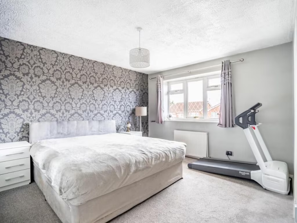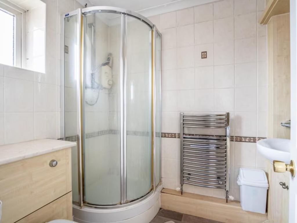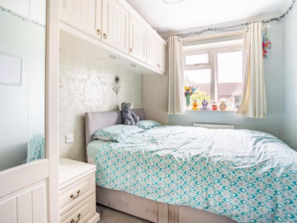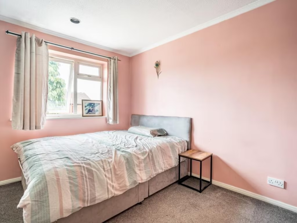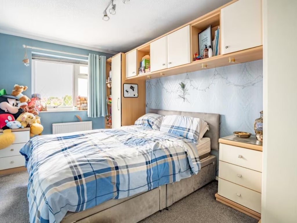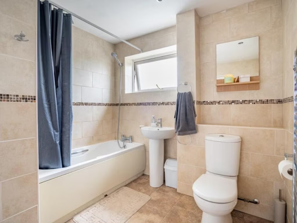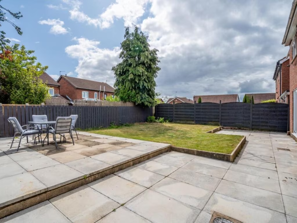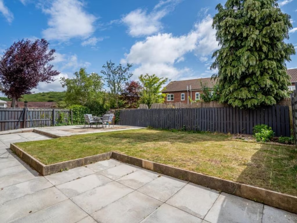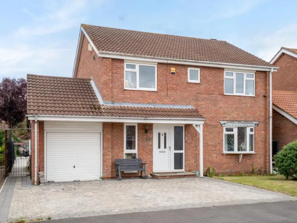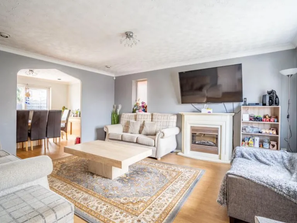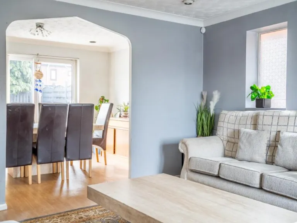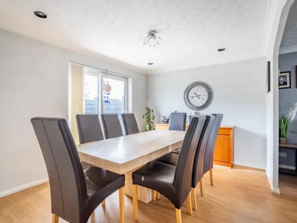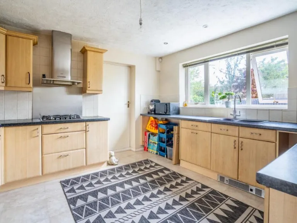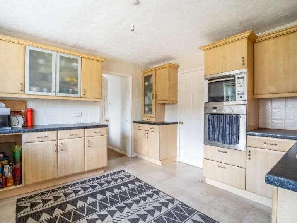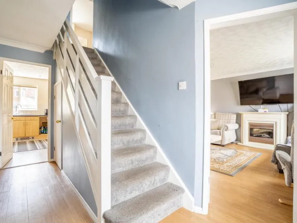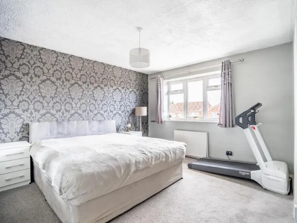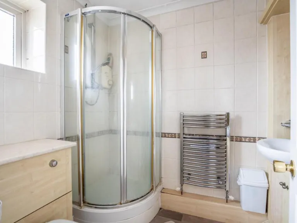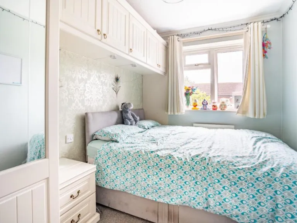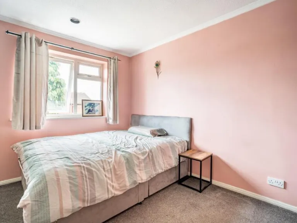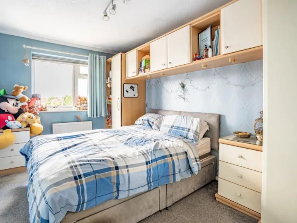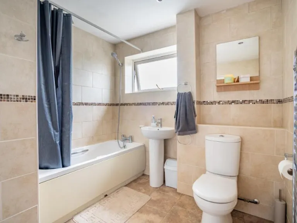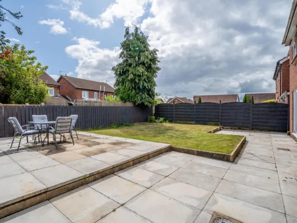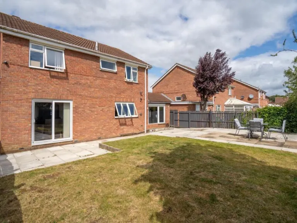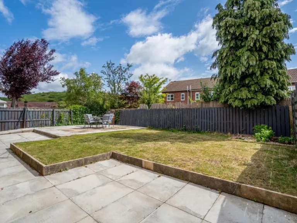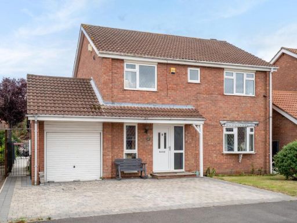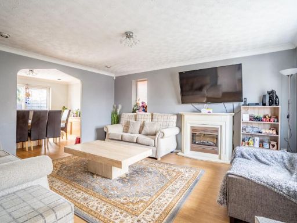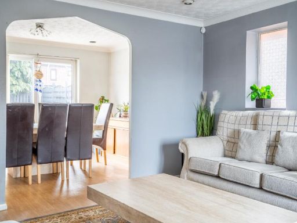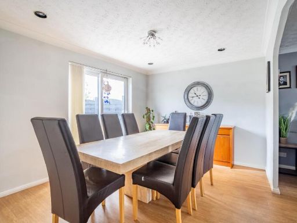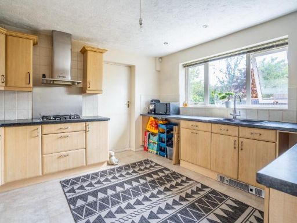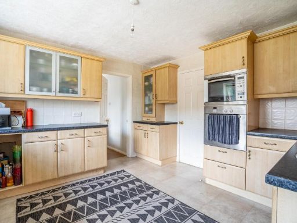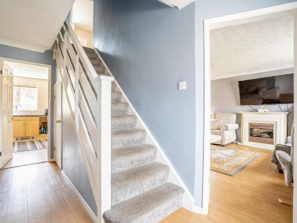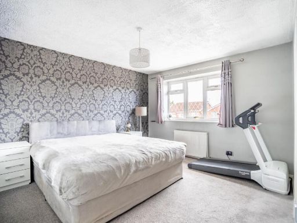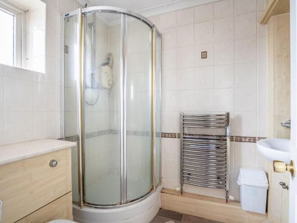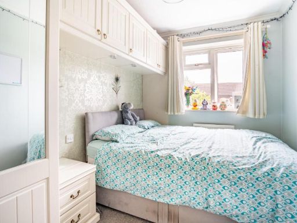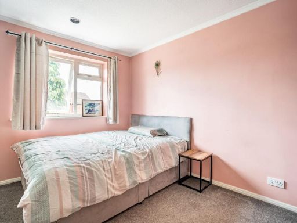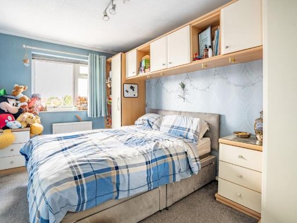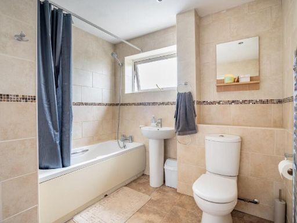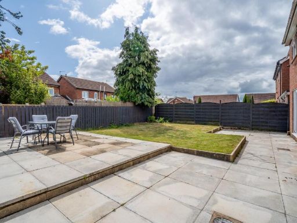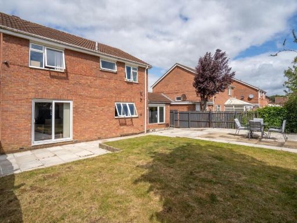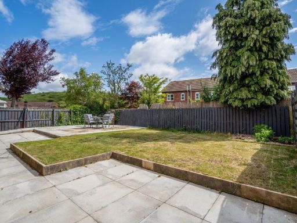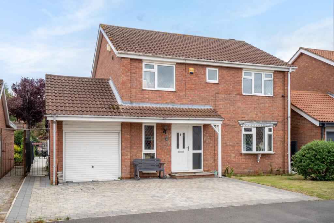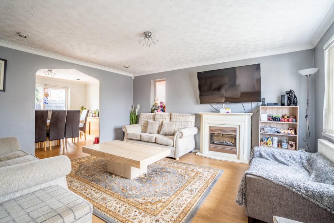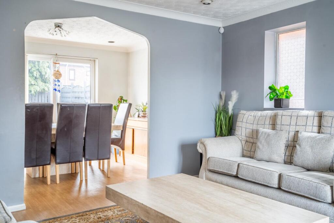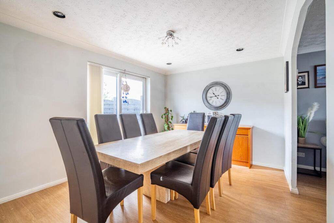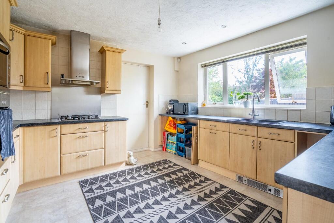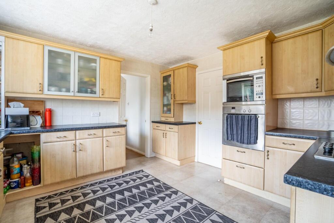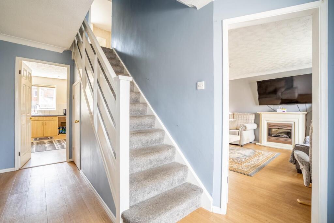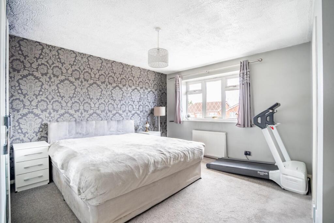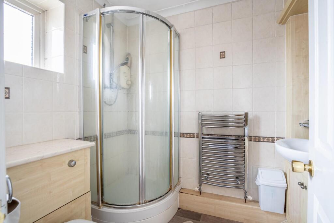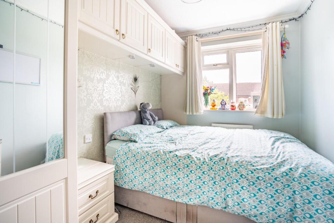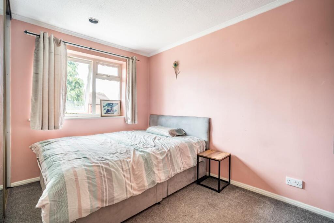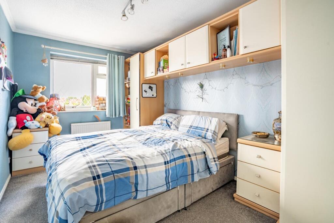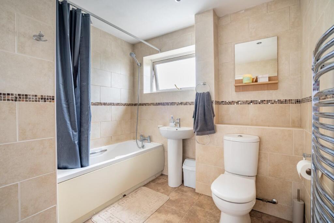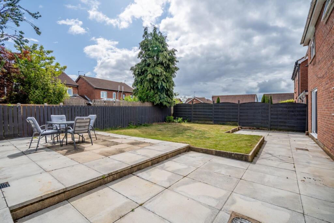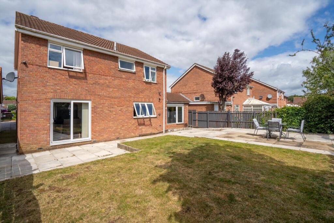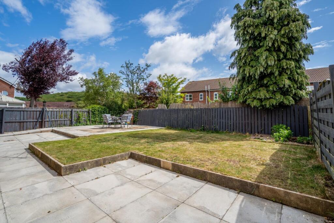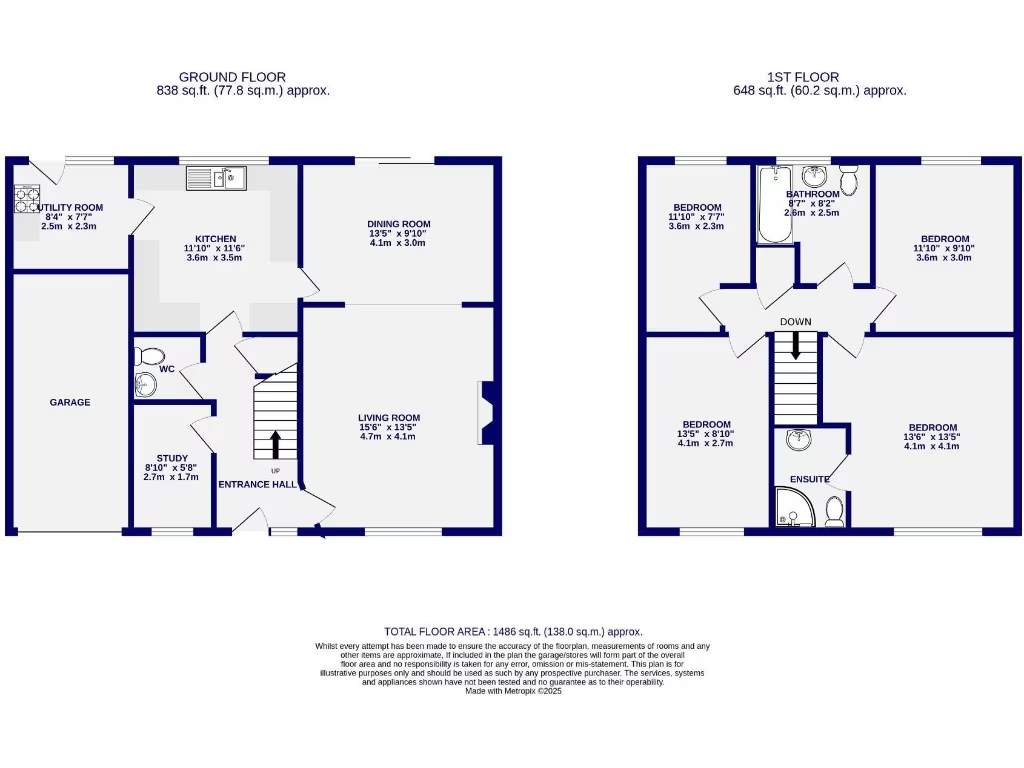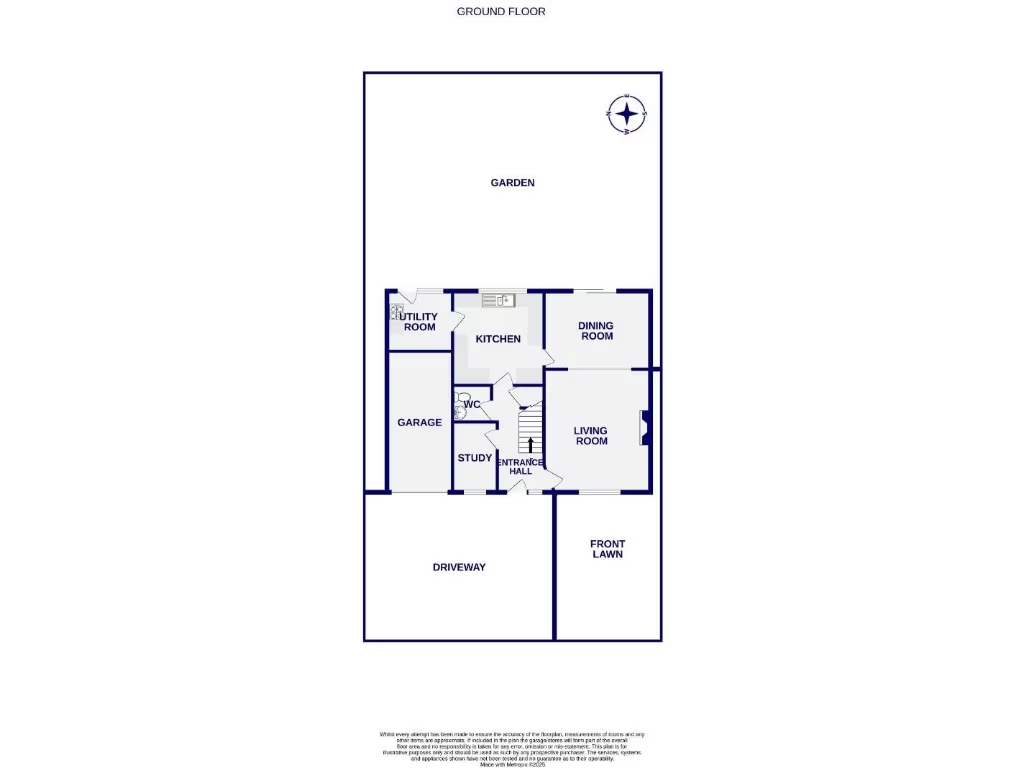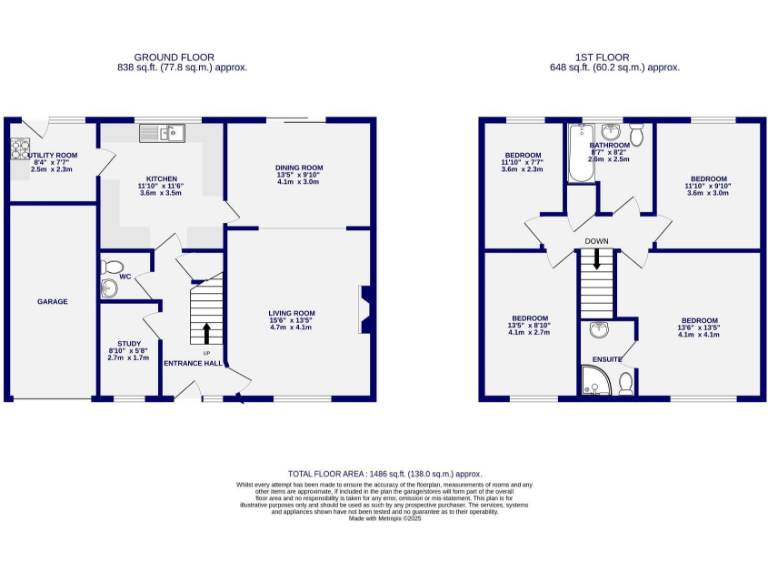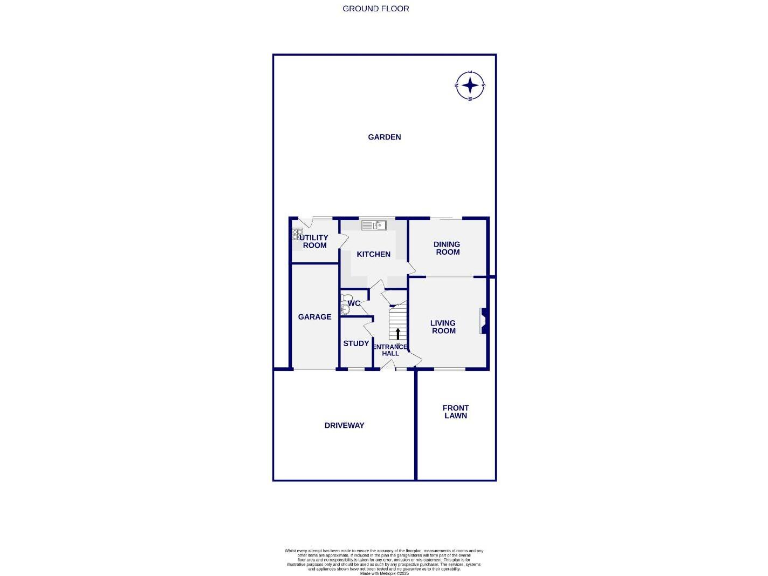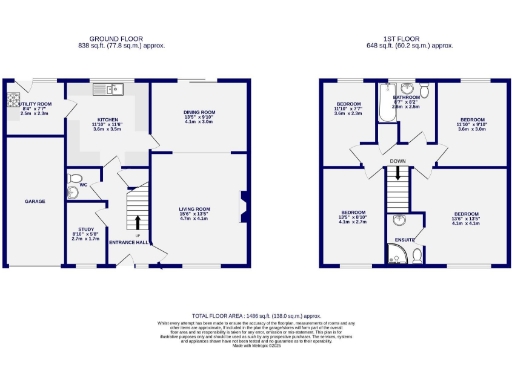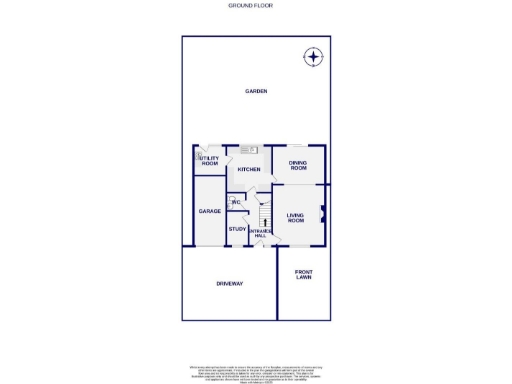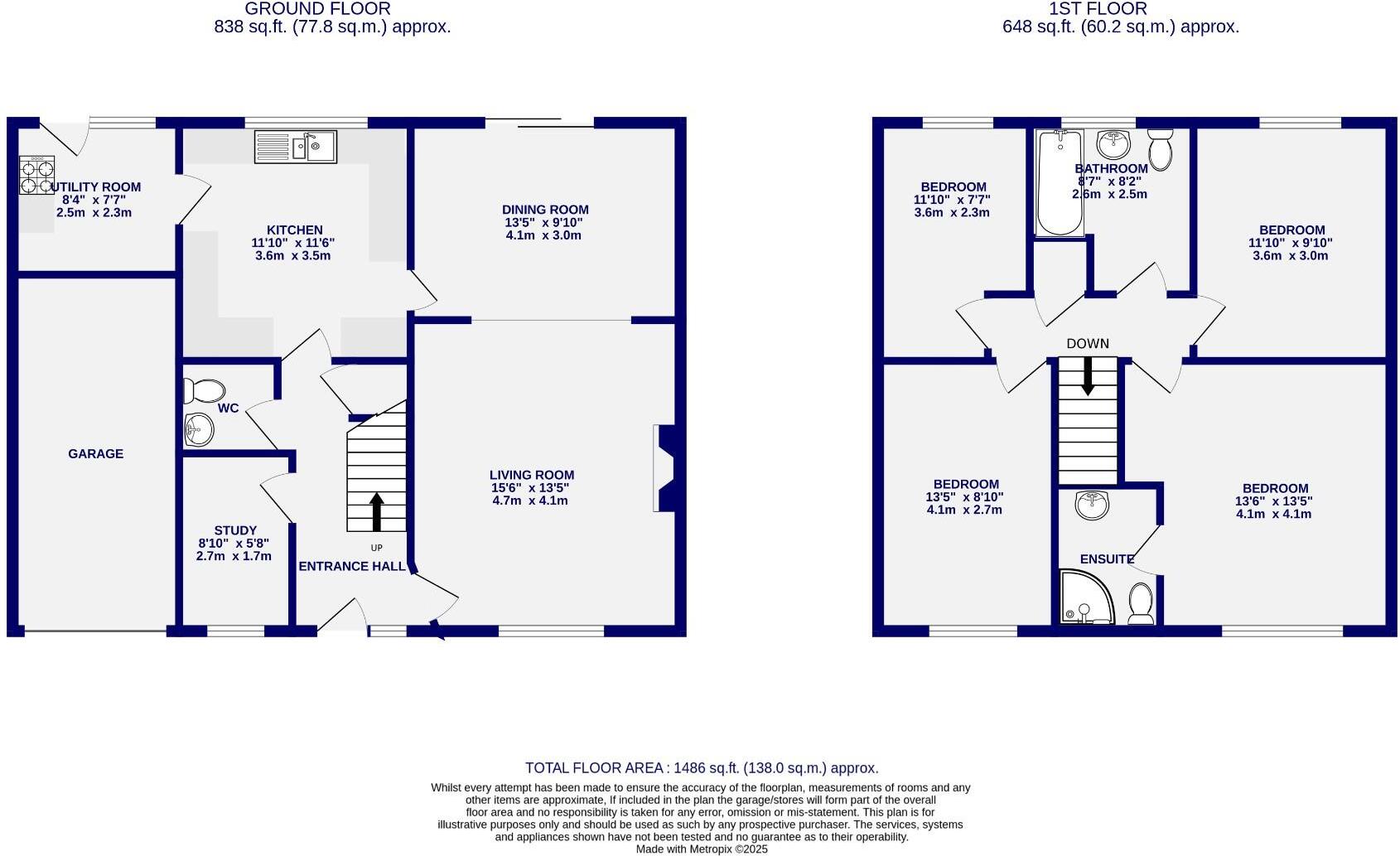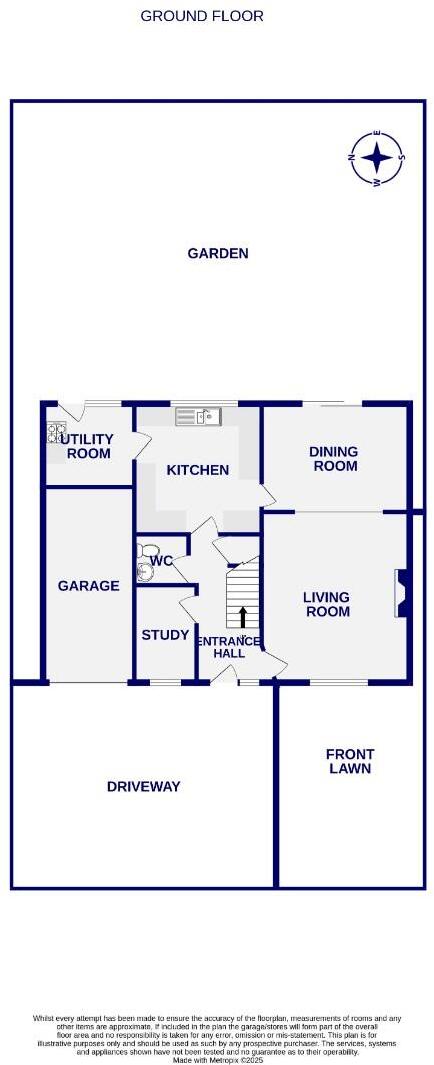Summary - 10 ALNESS DRIVE YORK YO24 2XZ
4 bed 2 bath Detached
Generous rooms, private garden and excellent local schools make it ideal for growing families.
Four double bedrooms including en-suite to primary bedroom.|Spacious living-dining flow with French doors to private garden.|Large kitchen with adjacent utility and study on ground floor.|Driveway for several cars plus integral garage.|Generous rear garden with patio; scope to extend (planning needed).|Council Tax Band E — above-average running cost.|EPC to be confirmed; energy rating currently unknown.|Area demographic skews older suburban residents
Set on a generous plot in sought-after Woodthorpe, this four-double-bedroom detached house offers flexible family living across well-proportioned rooms. The bright living room with fireplace opens into a dining area with French doors to a private rear garden — a practical layout for everyday family life and entertaining.
The ground floor also includes a sizable kitchen with adjoining utility, plus a front study and WC. Upstairs the primary bedroom benefits from an en-suite, with three further double bedrooms and a large family bathroom completing the accommodation. Integral garage and driveway parking for multiple cars add practical convenience.
The garden is private and substantial with a patio and scope to extend (subject to necessary planning permissions) while retaining outdoor space. The area scores highly for safety, local schools and commuter links, and benefits from excellent mobile signal and fast broadband — useful for home working and family connectivity.
Practical points: the property sits in Council Tax Band E (above average) and the EPC is to be confirmed. The local demographic trends toward older suburban households, which influences neighbouring property styles and community facilities. Viewing is recommended to appreciate the size and potential of the home.
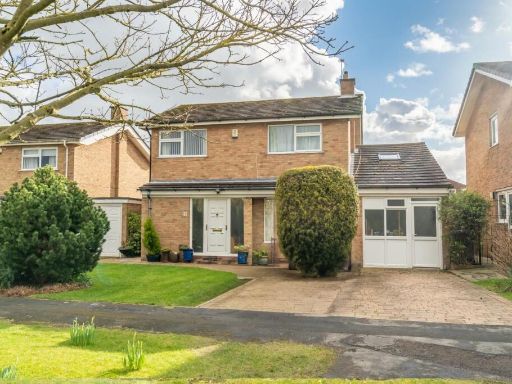 4 bedroom detached house for sale in Crummock, York, YO24 — £425,000 • 4 bed • 1 bath • 1473 ft²
4 bedroom detached house for sale in Crummock, York, YO24 — £425,000 • 4 bed • 1 bath • 1473 ft²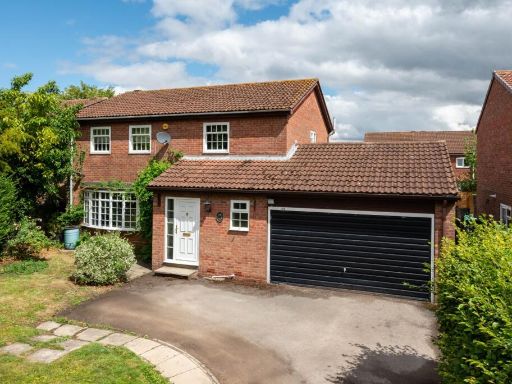 4 bedroom detached house for sale in Moor Lane, Woodthorpe, York, YO24 — £500,000 • 4 bed • 2 bath • 2026 ft²
4 bedroom detached house for sale in Moor Lane, Woodthorpe, York, YO24 — £500,000 • 4 bed • 2 bath • 2026 ft²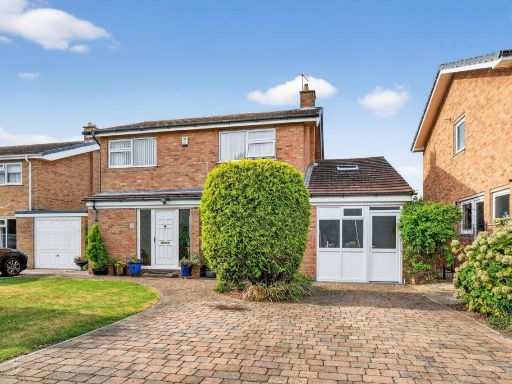 4 bedroom detached house for sale in Crummock, Woodthorpe, YO24 — £450,000 • 4 bed • 2 bath • 1225 ft²
4 bedroom detached house for sale in Crummock, Woodthorpe, YO24 — £450,000 • 4 bed • 2 bath • 1225 ft²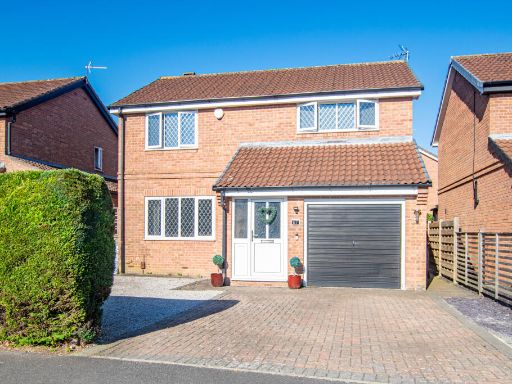 4 bedroom detached house for sale in Acomb Wood Drive, York, YO24 — £485,000 • 4 bed • 2 bath • 1473 ft²
4 bedroom detached house for sale in Acomb Wood Drive, York, YO24 — £485,000 • 4 bed • 2 bath • 1473 ft²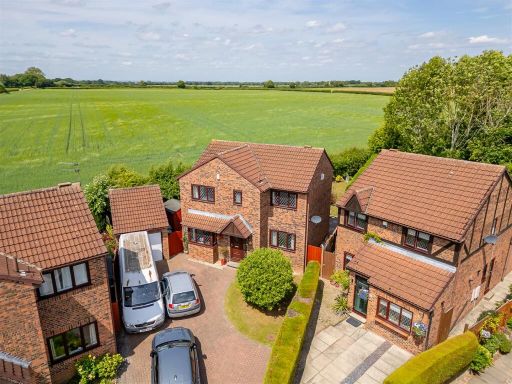 4 bedroom detached house for sale in Ashmeade Close, York, YO24 2YB, YO24 — £450,000 • 4 bed • 2 bath • 1078 ft²
4 bedroom detached house for sale in Ashmeade Close, York, YO24 2YB, YO24 — £450,000 • 4 bed • 2 bath • 1078 ft²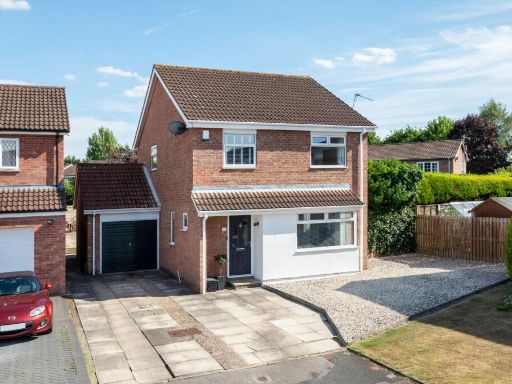 3 bedroom detached house for sale in Dalmally Close, Woodthorpe, York, YO24 — £440,000 • 3 bed • 1 bath • 1336 ft²
3 bedroom detached house for sale in Dalmally Close, Woodthorpe, York, YO24 — £440,000 • 3 bed • 1 bath • 1336 ft²
