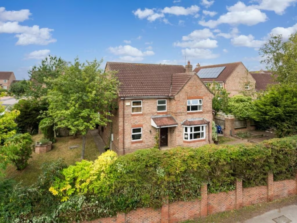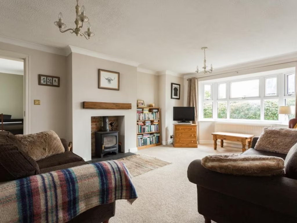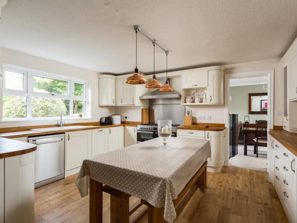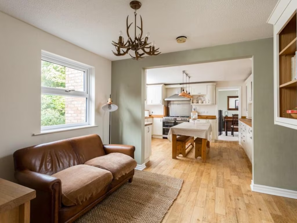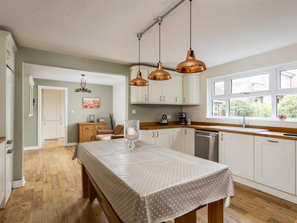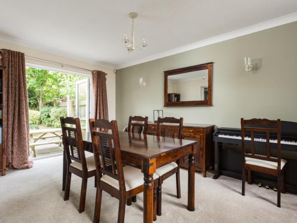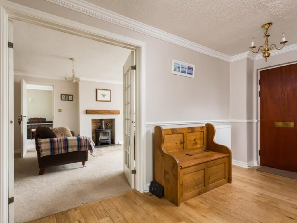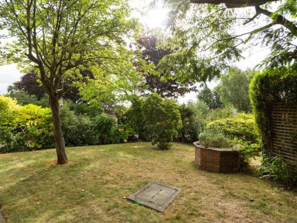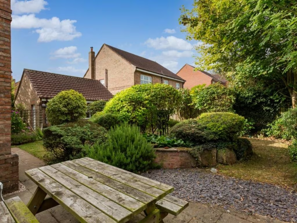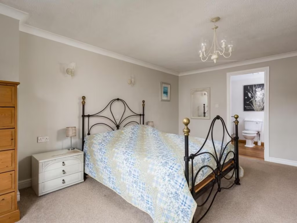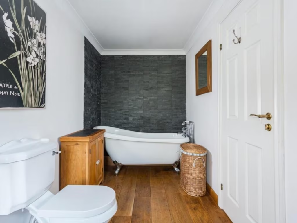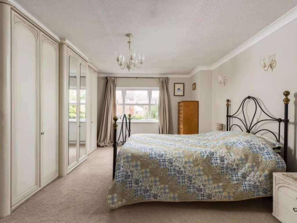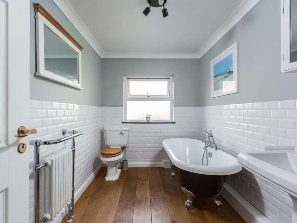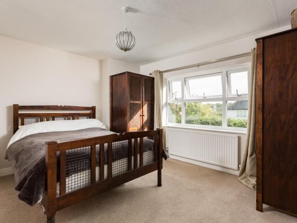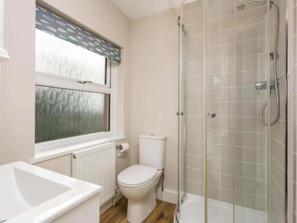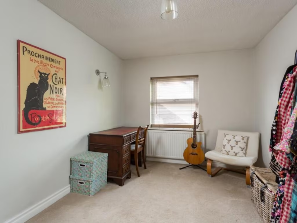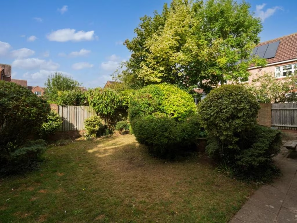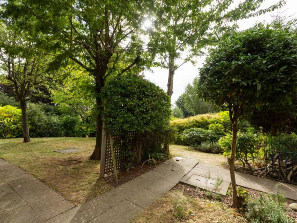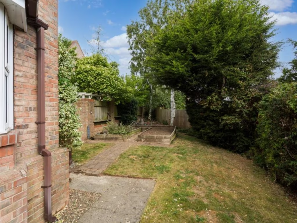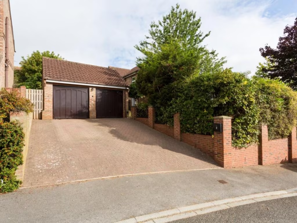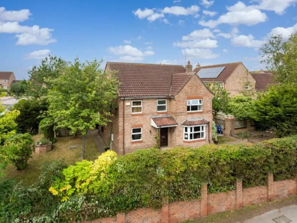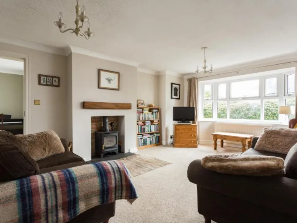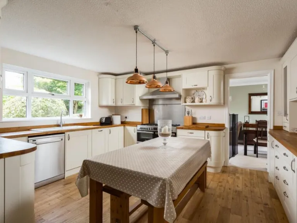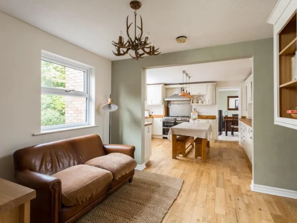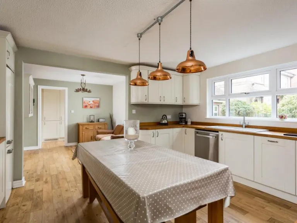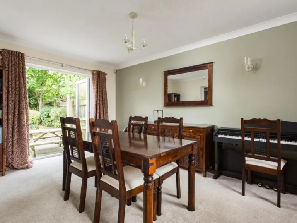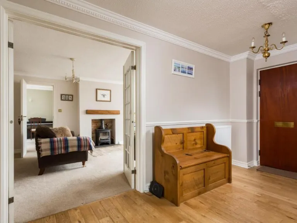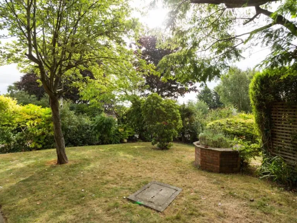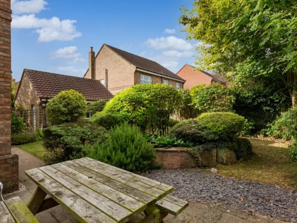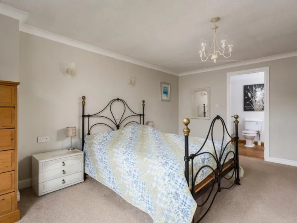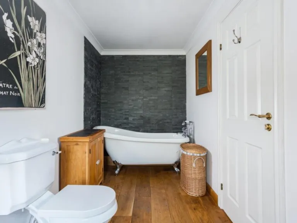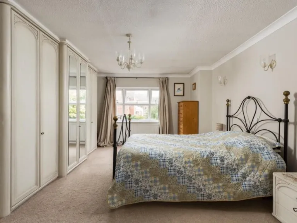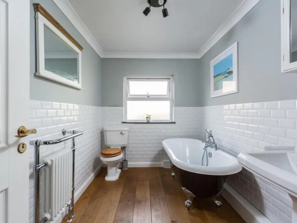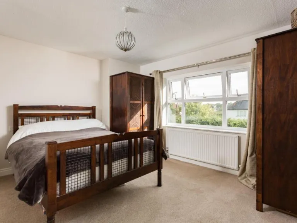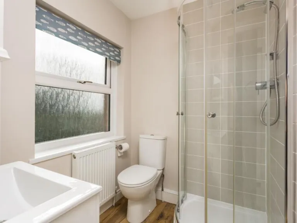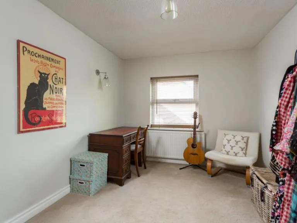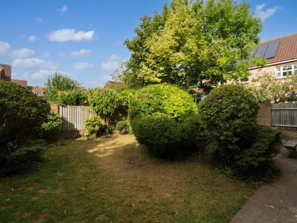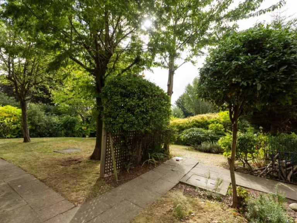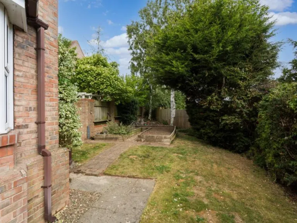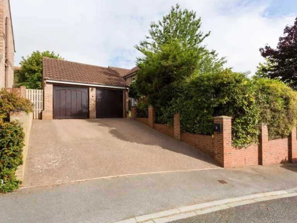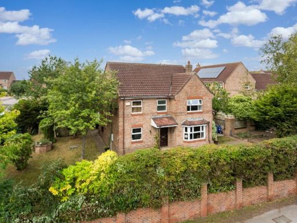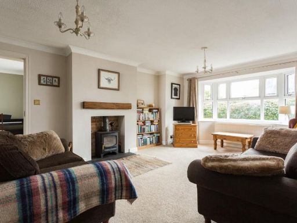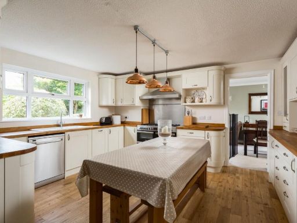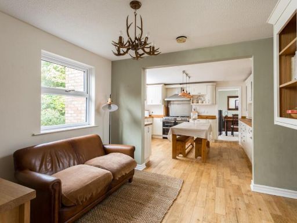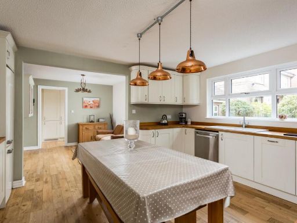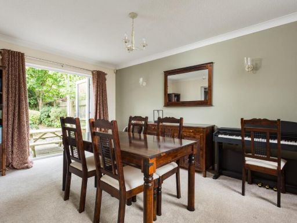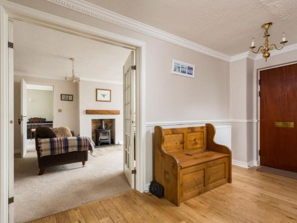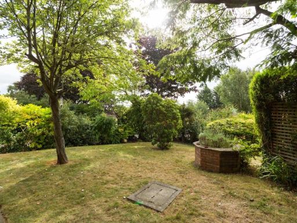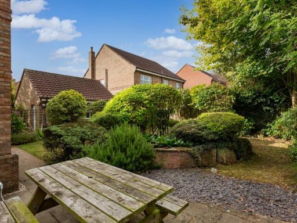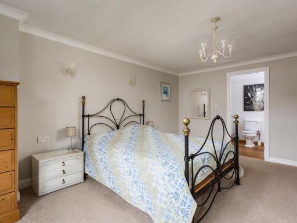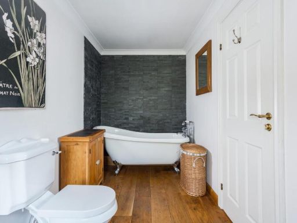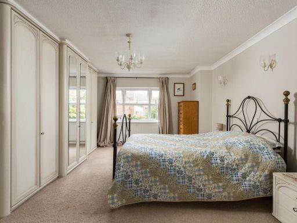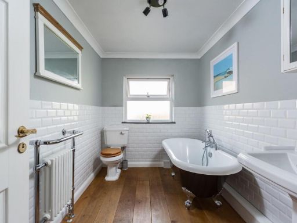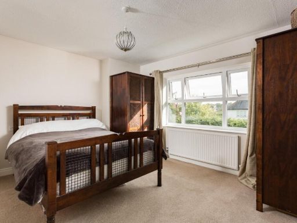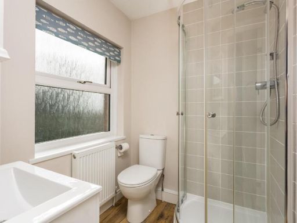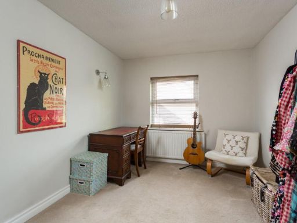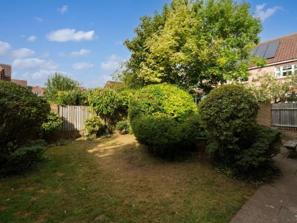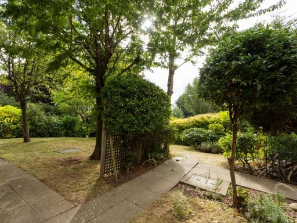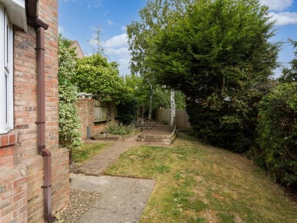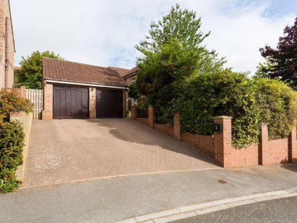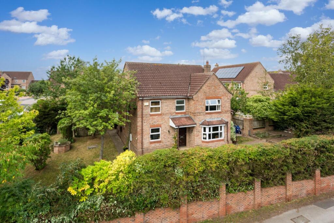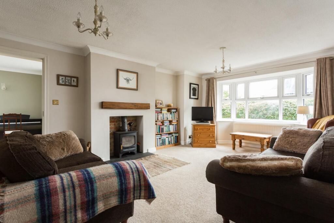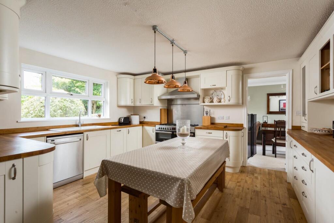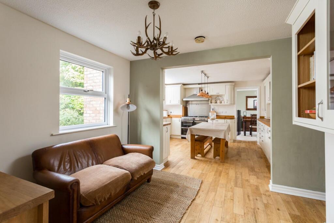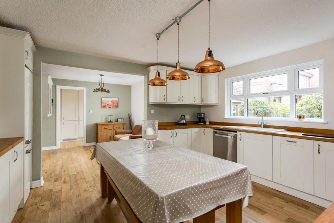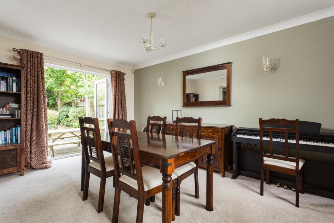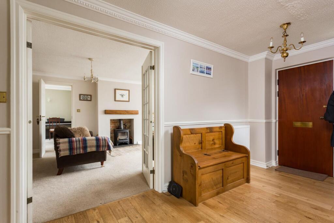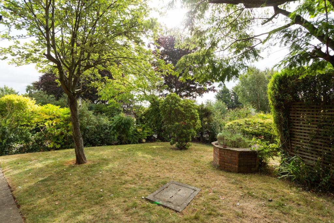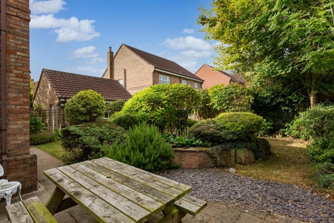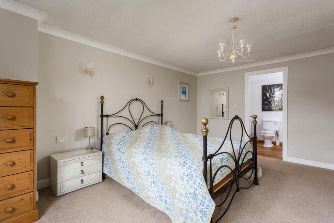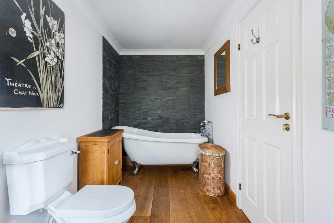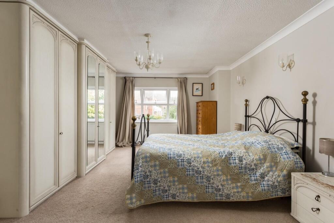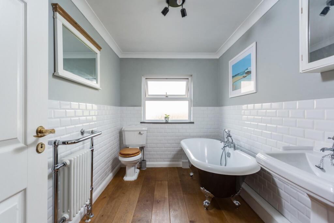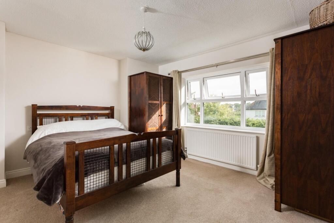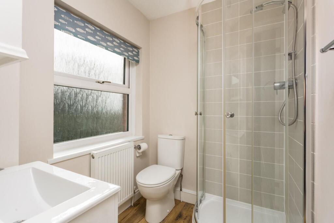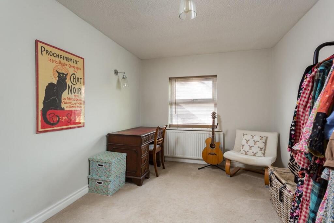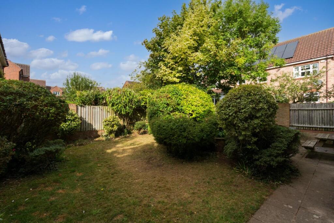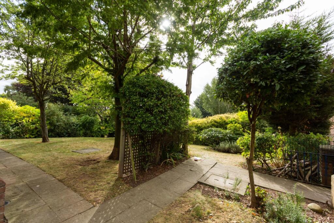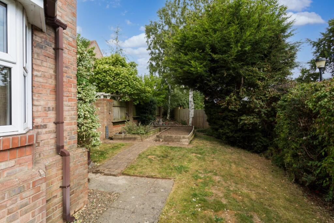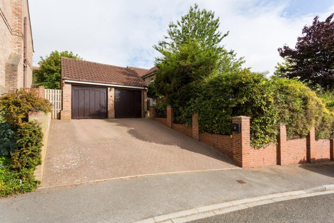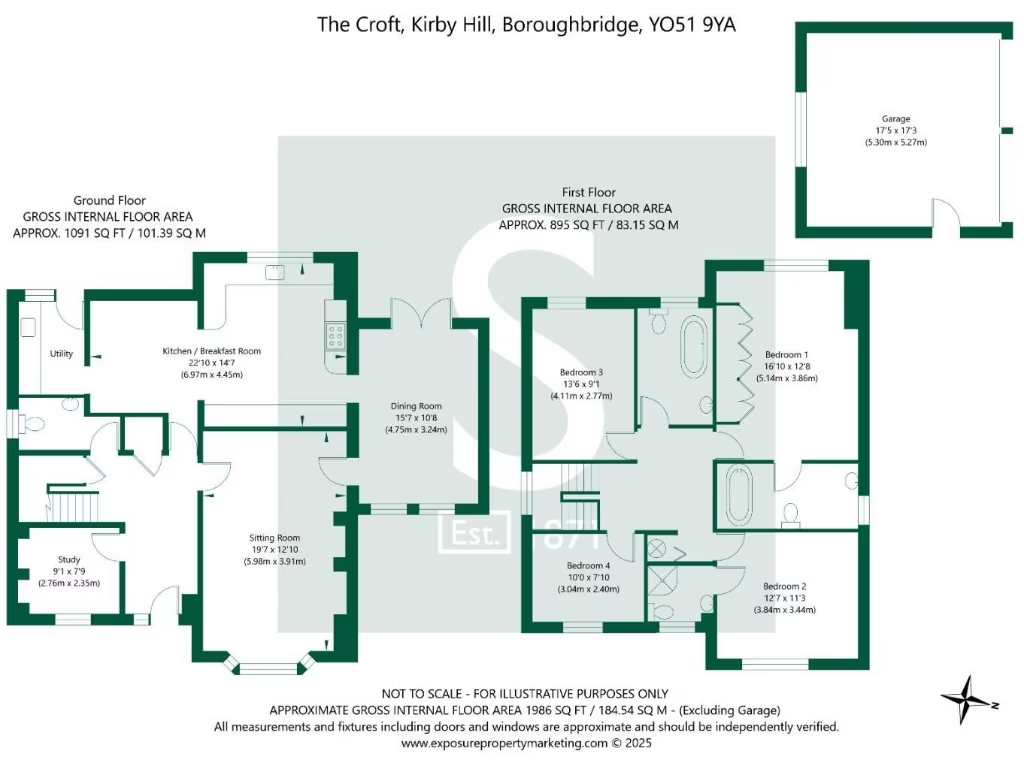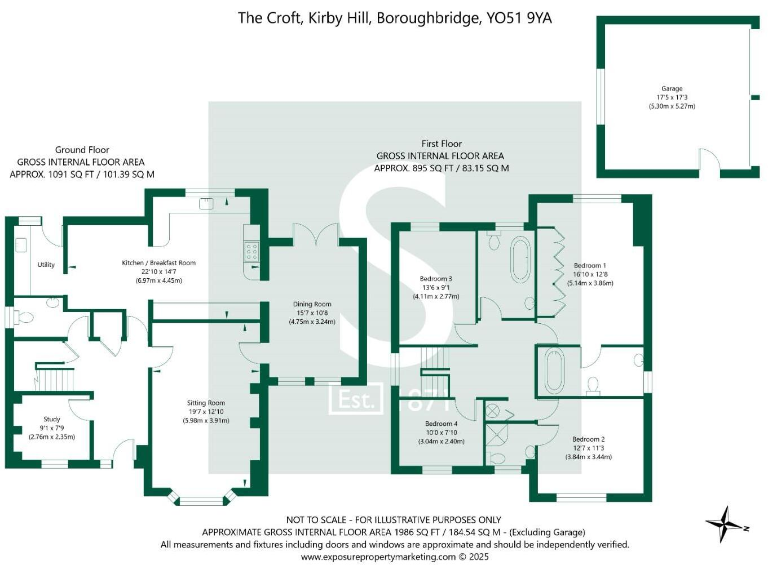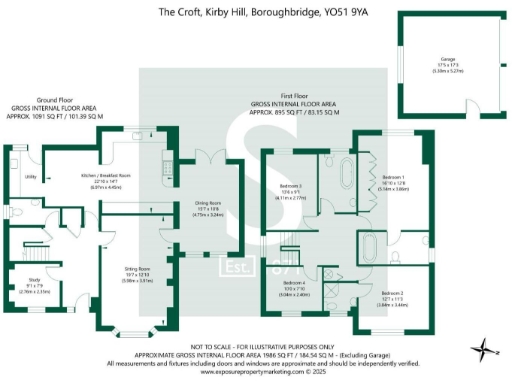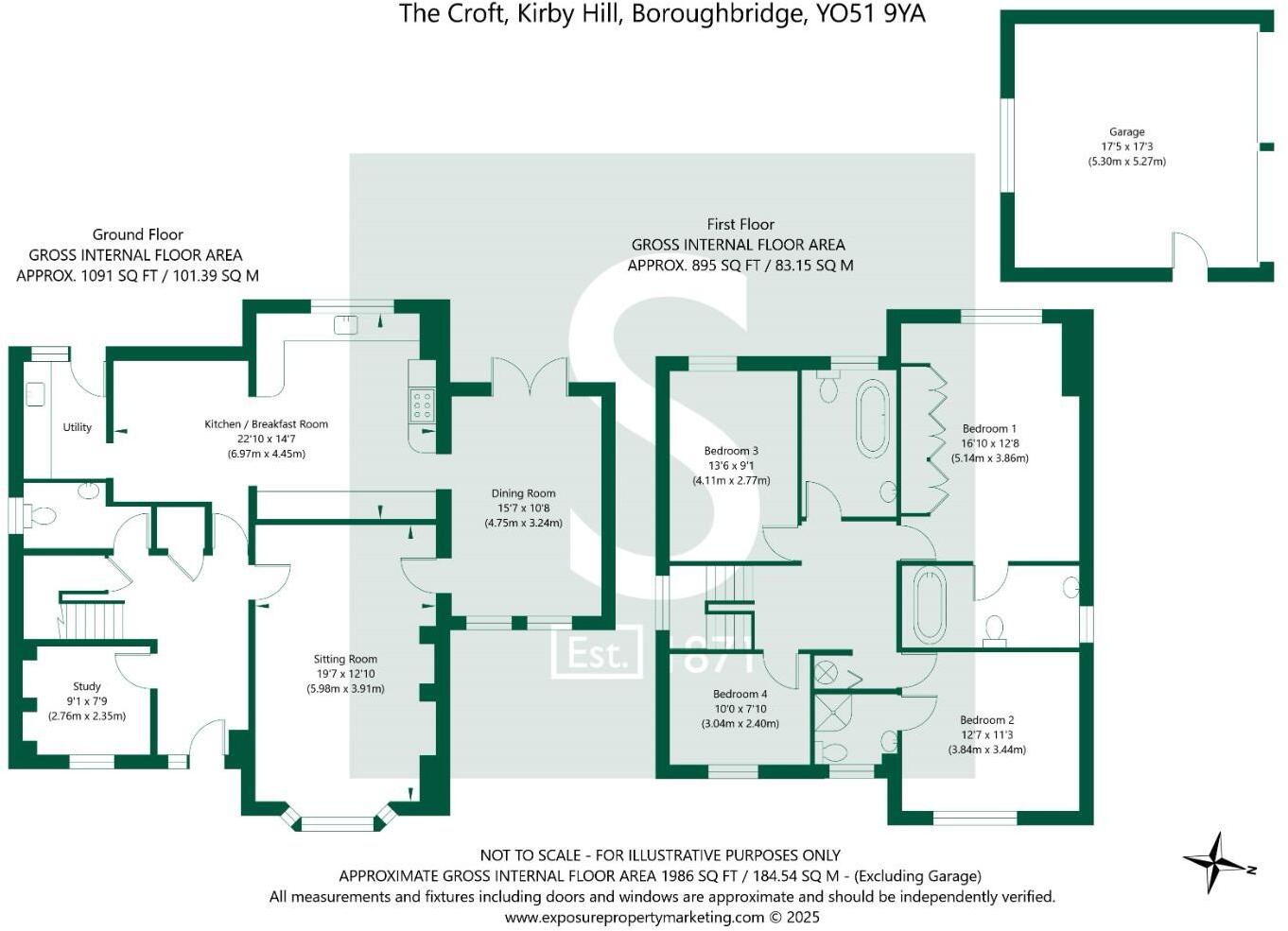Summary - 2 THE CROFT BOROUGHBRIDGE YORK YO51 9YA
4 bed 3 bath Detached
Spacious four-bedroom detached home with wraparound gardens and double garage in sought-after village location..
Choice corner plot with wraparound gardens
Four double bedrooms; principal suite with ensuite
Two reception rooms plus dedicated home office
Open-plan fitted kitchen with adjoining utility room
Double garage with power and extensive driveway parking
Established pond and mature lawned borders
EPC D (64) with potential to C (77); energy improvements advised
Council Tax band G; no current planning permissions
Set on a prominent corner plot in Kirby Hill, this substantial four-double-bedroom detached house suits families and professionals seeking generous indoor and outdoor space. The property offers flexible living with two reception rooms, a dedicated home office and an open-plan fitted kitchen opening to gardens — practical for modern family life and home working.
The wraparound gardens are a standout: mature borders, large lawns, a patioed path, established pond and ample room for children and pets. Off-street parking for multiple vehicles fronts a large block-paved drive and a brick-built double garage with power and lighting — useful for storage, hobbies or a workshop.
Upstairs provides four well-proportioned double bedrooms, a substantial principal suite with fitted wardrobes and ensuite, plus a second ensuite and a family bathroom. Practical extras include a utility room, downstairs WC and good storage. Broadband and mobile signal are strong, supporting remote work and streaming.
Notable considerations: the property has an EPC rating of D (64) with potential to reach C (77) but would benefit from energy improvements. The living room shows slightly dated fittings and may need some modernising to reflect contemporary tastes. Council Tax band G is relatively expensive. There are no current planning permissions and buyers should verify any intended alterations with the local authority.
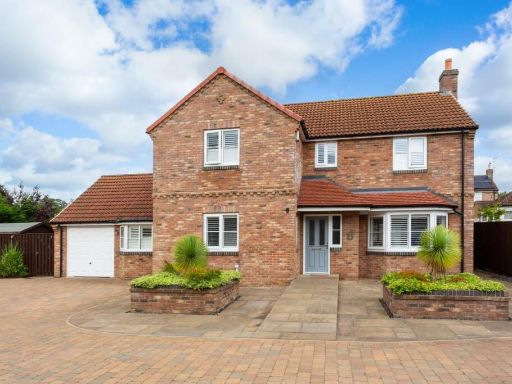 4 bedroom detached house for sale in All Saints Close, Boroughbridge, YO51 — £615,000 • 4 bed • 1 bath • 1959 ft²
4 bedroom detached house for sale in All Saints Close, Boroughbridge, YO51 — £615,000 • 4 bed • 1 bath • 1959 ft²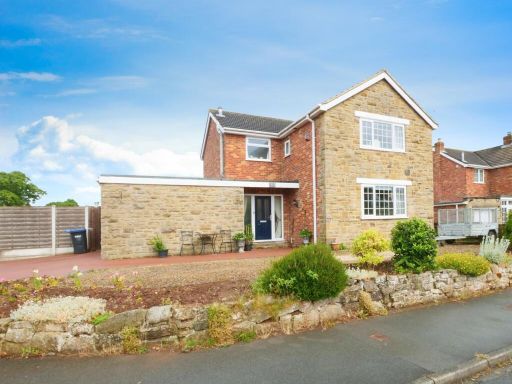 3 bedroom detached house for sale in St. Johns Walk, Boroughbridge, York, YO51 — £415,000 • 3 bed • 2 bath • 1421 ft²
3 bedroom detached house for sale in St. Johns Walk, Boroughbridge, York, YO51 — £415,000 • 3 bed • 2 bath • 1421 ft²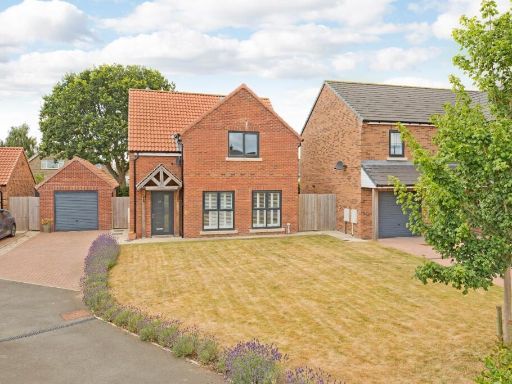 2 bedroom detached house for sale in Evesham Place, Boroughbridge, YO51 — £375,000 • 2 bed • 2 bath • 1160 ft²
2 bedroom detached house for sale in Evesham Place, Boroughbridge, YO51 — £375,000 • 2 bed • 2 bath • 1160 ft²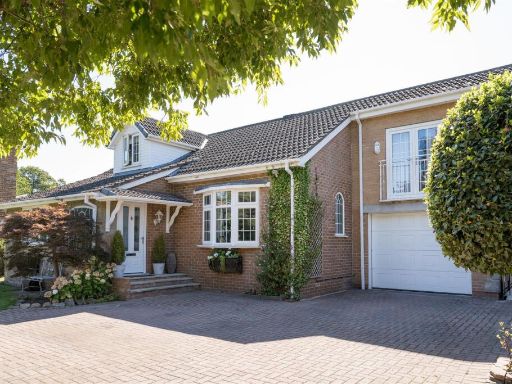 3 bedroom house for sale in 50 St. Johns Walk, Kirby Hill, Boroughbridge, YO51 — £550,000 • 3 bed • 3 bath • 1776 ft²
3 bedroom house for sale in 50 St. Johns Walk, Kirby Hill, Boroughbridge, YO51 — £550,000 • 3 bed • 3 bath • 1776 ft²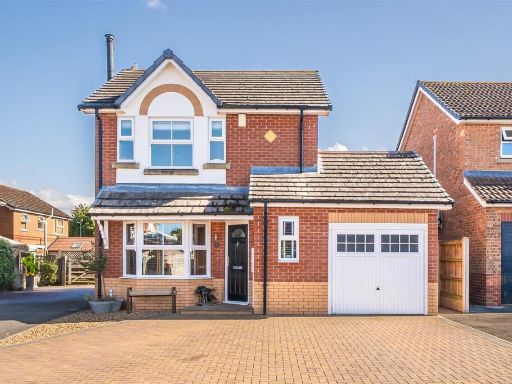 3 bedroom detached house for sale in The Grange, Boroughbridge, York, YO51 — £385,000 • 3 bed • 2 bath • 1006 ft²
3 bedroom detached house for sale in The Grange, Boroughbridge, York, YO51 — £385,000 • 3 bed • 2 bath • 1006 ft²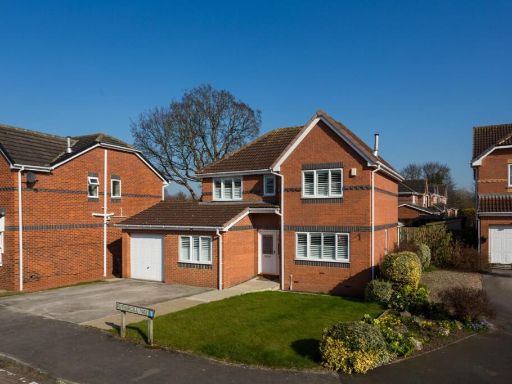 4 bedroom detached house for sale in Fothergill Way, Boroughbridge, YO51 — £440,000 • 4 bed • 2 bath • 1305 ft²
4 bedroom detached house for sale in Fothergill Way, Boroughbridge, YO51 — £440,000 • 4 bed • 2 bath • 1305 ft²