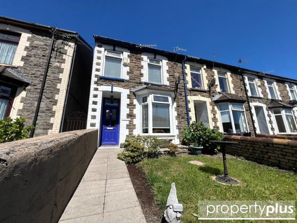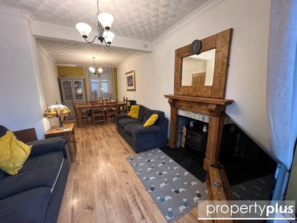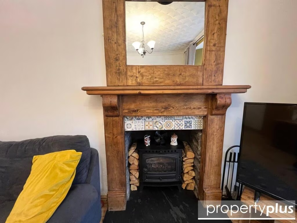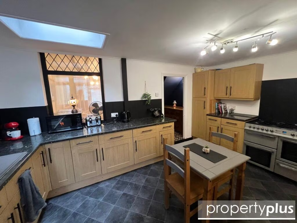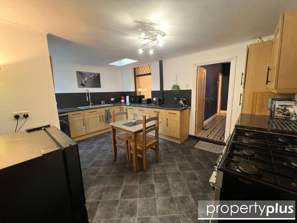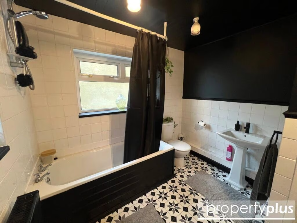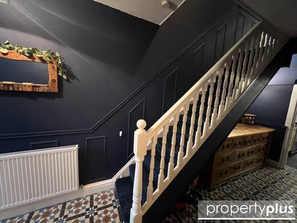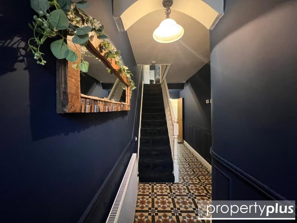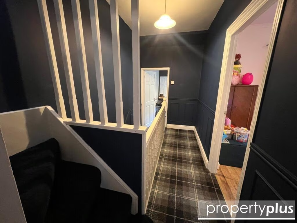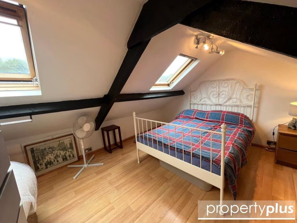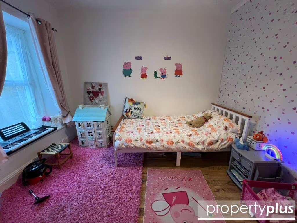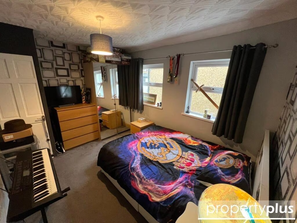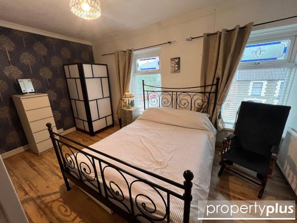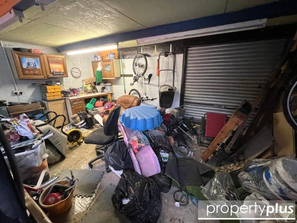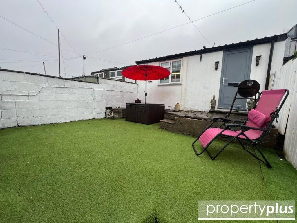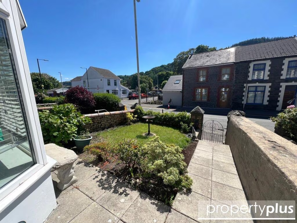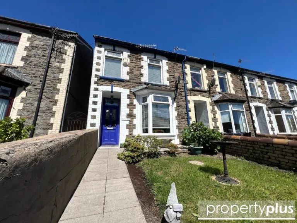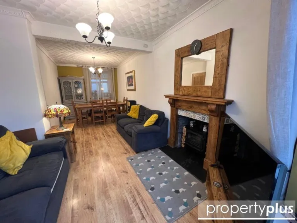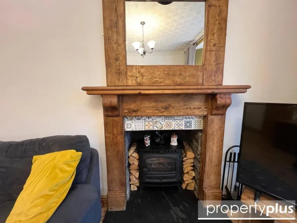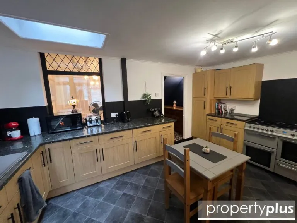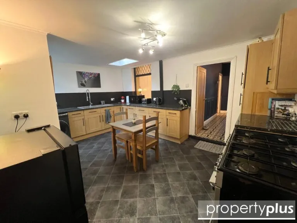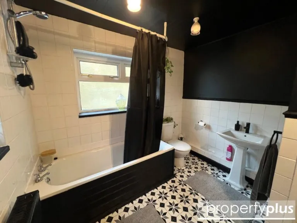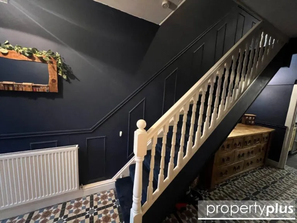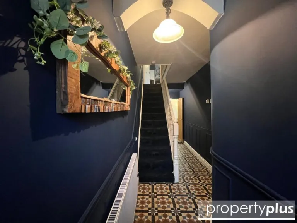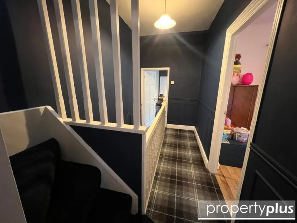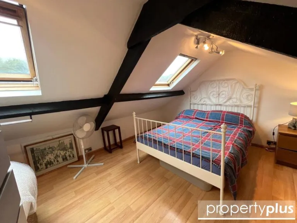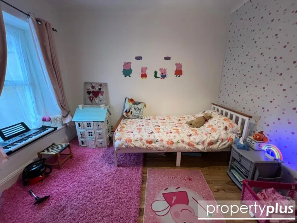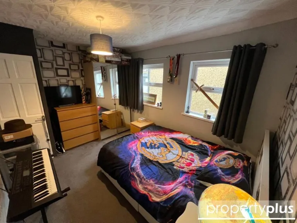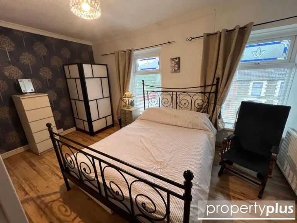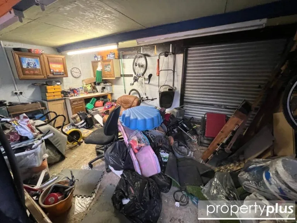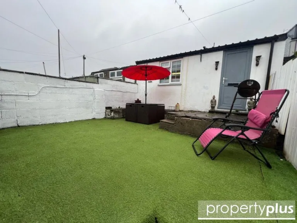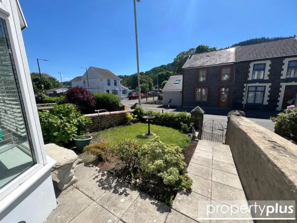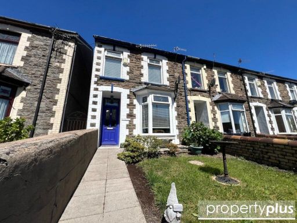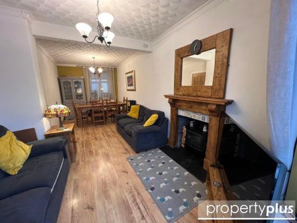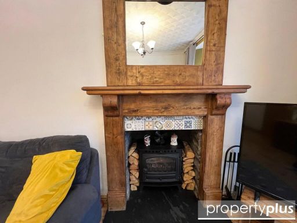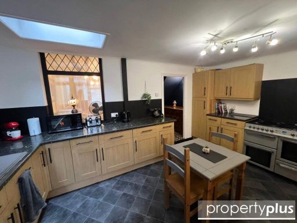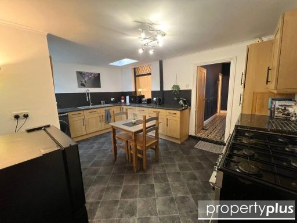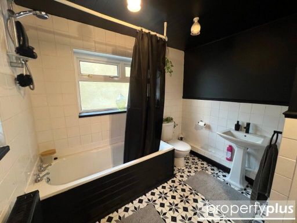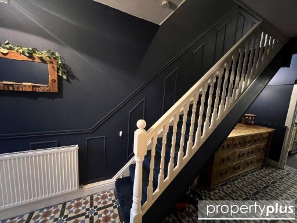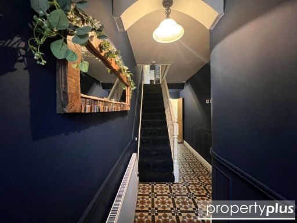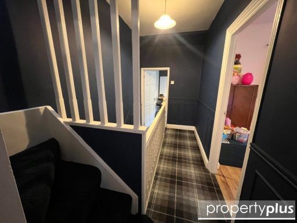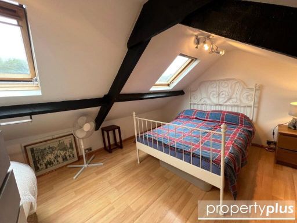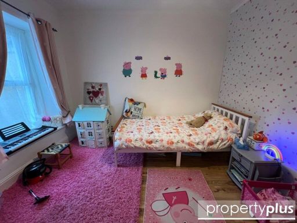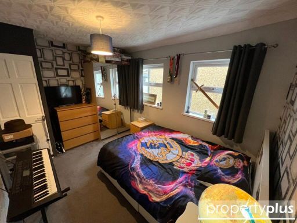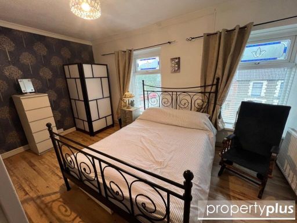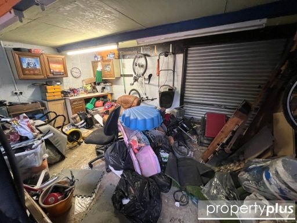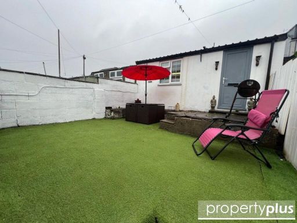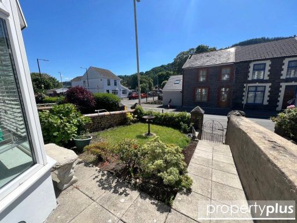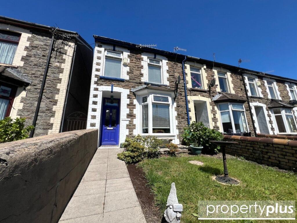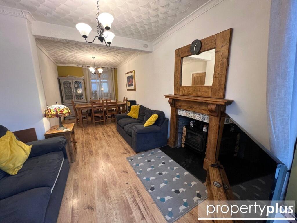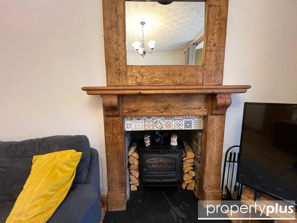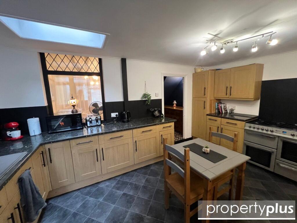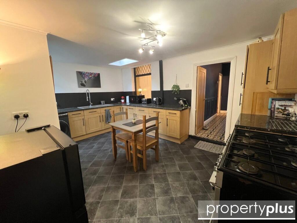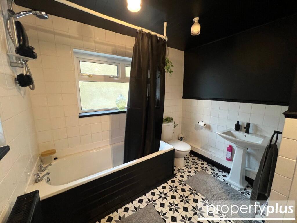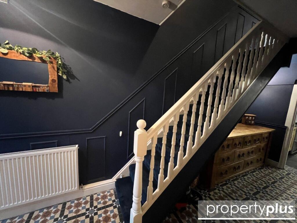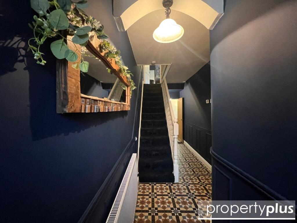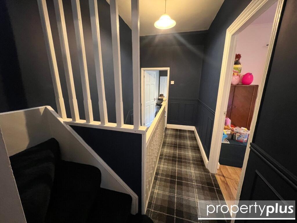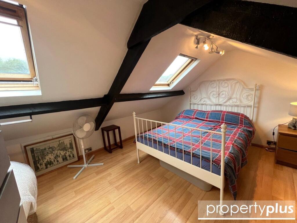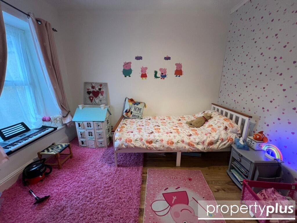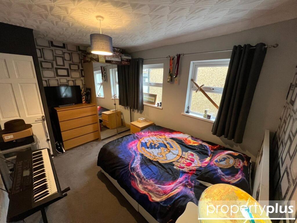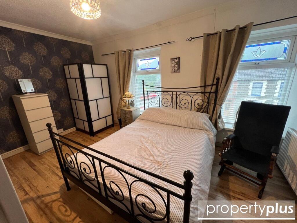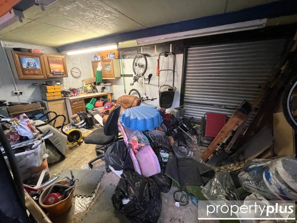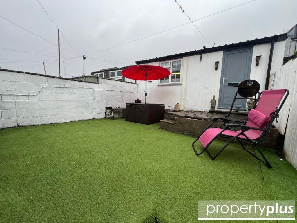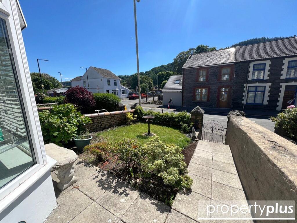Summary - 140 YNYSWEN ROAD TREORCHY CF42 6EB
3 bed 1 bath Terraced
Renovated three-bedroom Victorian end-terrace with loft storage and outbuilding, ready to move into.
Newly renovated double-extended Victorian end-terrace
A recently renovated, double-extended Victorian end-terrace with bay front and useful front and rear gardens, offered with a purpose-built outbuilding ideal for storage or a home workshop. The ground floor is open and family-friendly: a bay-front lounge/diner with log burner, a kitchen/diner with skylight, and a practical bathroom. Upstairs provides three double bedrooms and a genuine, full-width loft storage area accessed by a proper staircase.
The property benefits from UPVC double glazing, mains gas central heating and modern fixtures throughout, so it’s ready to occupy with minimal immediate works. Rear lane access and the outbuilding add versatility for storage, hobbies or a small home business. The home is compact internally (about 1,195 sq ft) but arranged to maximise usable space for family living.
Important facts to note: the house sits in a very deprived area of Treorchy with average local crime and an overall blue-collar terraces classification, which may affect long-term resale values. Tenure and council tax details are not provided. The original stone walls are assumed uninsulated and the double glazing appears to pre-date 2002, so there may be scope to improve thermal efficiency. The plot is small and there is a single bathroom for three bedrooms.
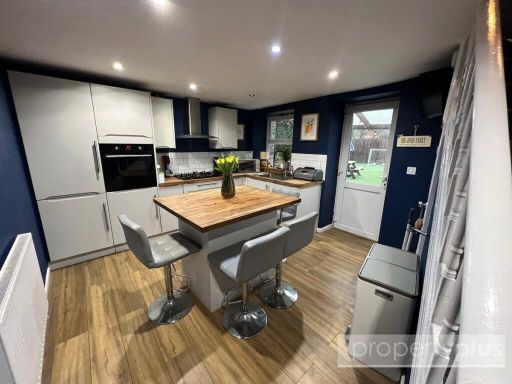 3 bedroom terraced house for sale in Ynyswen Road, Treorchy, Rhondda Cynon Taff, CF42 — £139,995 • 3 bed • 1 bath • 1023 ft²
3 bedroom terraced house for sale in Ynyswen Road, Treorchy, Rhondda Cynon Taff, CF42 — £139,995 • 3 bed • 1 bath • 1023 ft²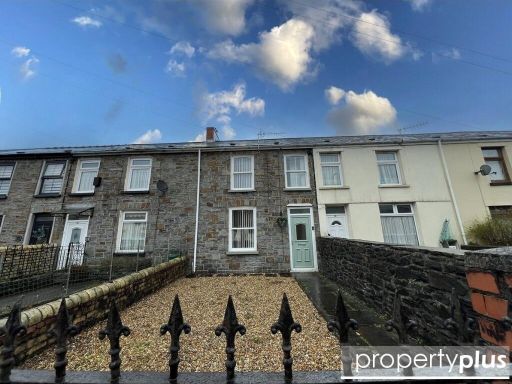 3 bedroom terraced house for sale in Bute Street, Treherbert, Rhondda Cynon Taff, CF42 — £159,999 • 3 bed • 1 bath • 622 ft²
3 bedroom terraced house for sale in Bute Street, Treherbert, Rhondda Cynon Taff, CF42 — £159,999 • 3 bed • 1 bath • 622 ft²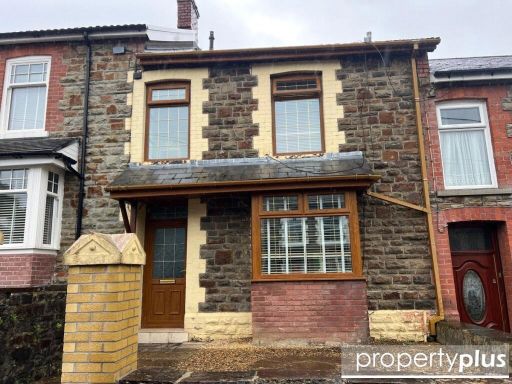 4 bedroom terraced house for sale in Dunraven Terrace, Treorchy, Rhondda Cynon Taff, CF42 — £205,000 • 4 bed • 1 bath • 1400 ft²
4 bedroom terraced house for sale in Dunraven Terrace, Treorchy, Rhondda Cynon Taff, CF42 — £205,000 • 4 bed • 1 bath • 1400 ft²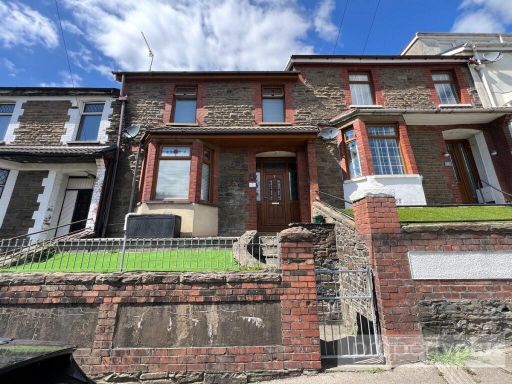 3 bedroom terraced house for sale in Chepstow Road, Cwmparc, Treorchy, Rhondda Cynon Taff, CF42 — £174,950 • 3 bed • 1 bath • 1195 ft²
3 bedroom terraced house for sale in Chepstow Road, Cwmparc, Treorchy, Rhondda Cynon Taff, CF42 — £174,950 • 3 bed • 1 bath • 1195 ft²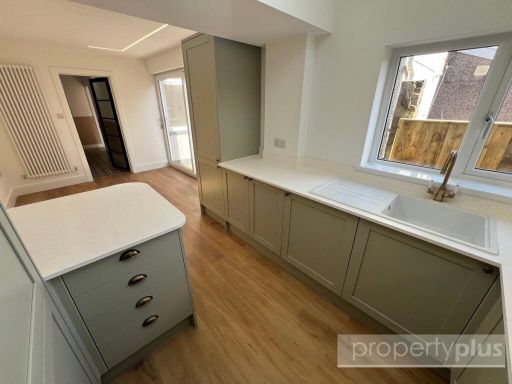 3 bedroom terraced house for sale in Stuart Street, Treorchy, Rhondda Cynon Taff, CF42 — £259,950 • 3 bed • 1 bath • 937 ft²
3 bedroom terraced house for sale in Stuart Street, Treorchy, Rhondda Cynon Taff, CF42 — £259,950 • 3 bed • 1 bath • 937 ft²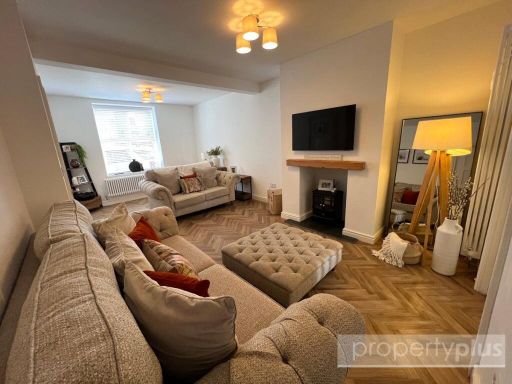 3 bedroom terraced house for sale in Stuart Street, Treorchy, Rhondda Cynon Taff, CF42 — £229,950 • 3 bed • 1 bath • 764 ft²
3 bedroom terraced house for sale in Stuart Street, Treorchy, Rhondda Cynon Taff, CF42 — £229,950 • 3 bed • 1 bath • 764 ft²