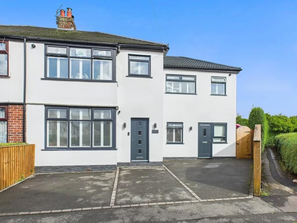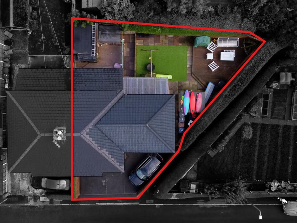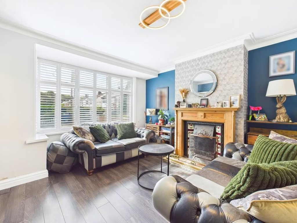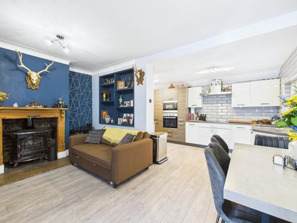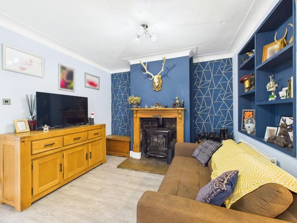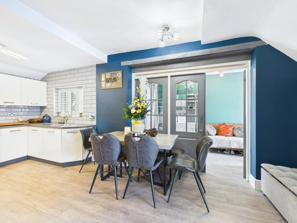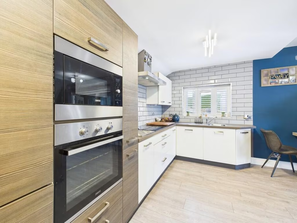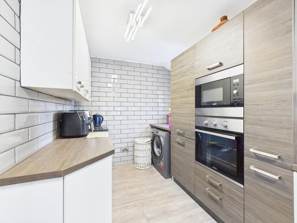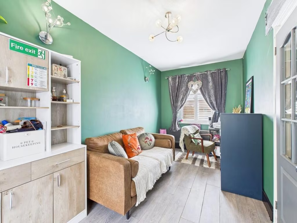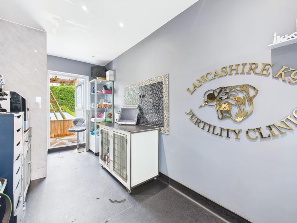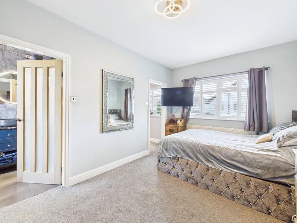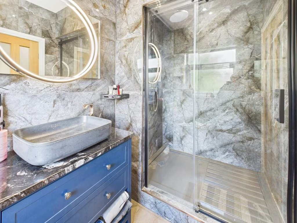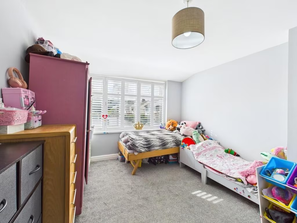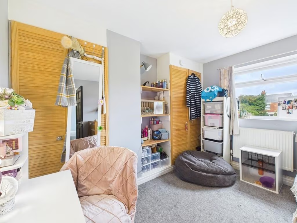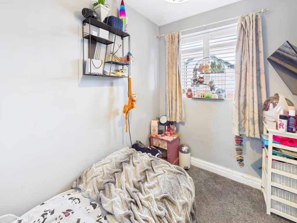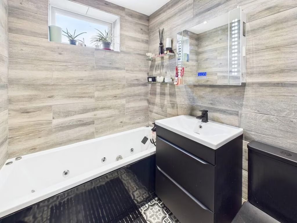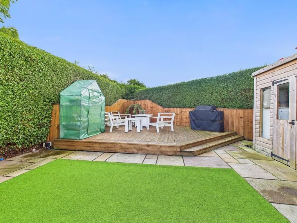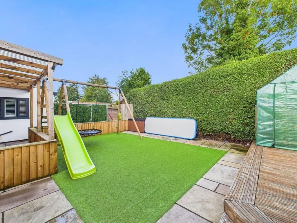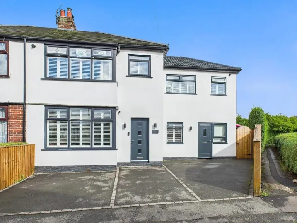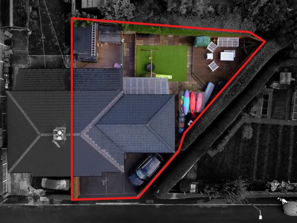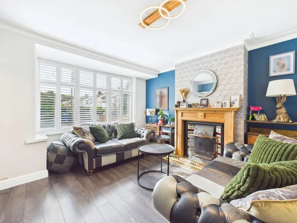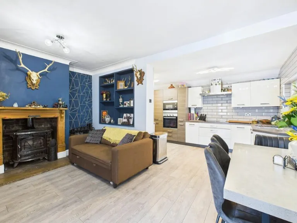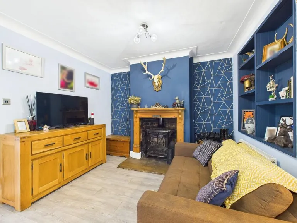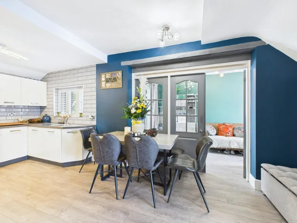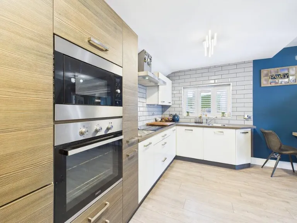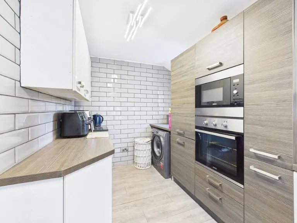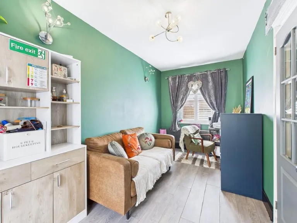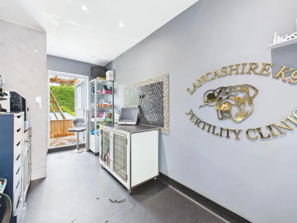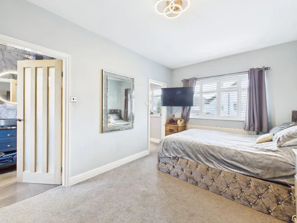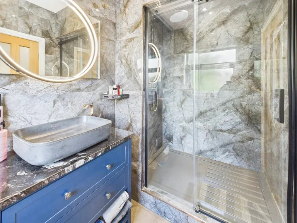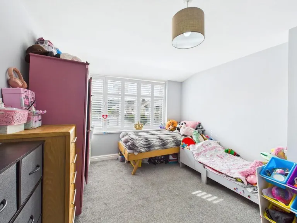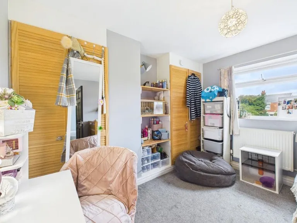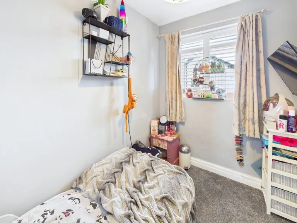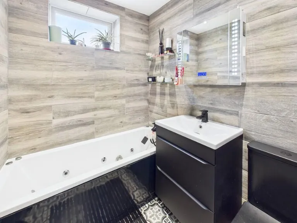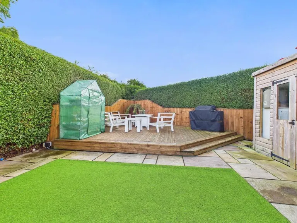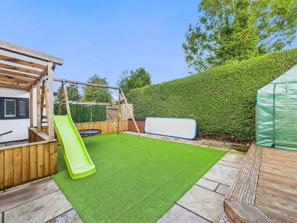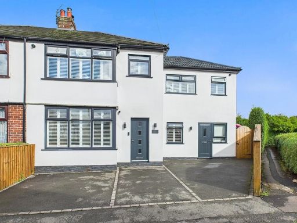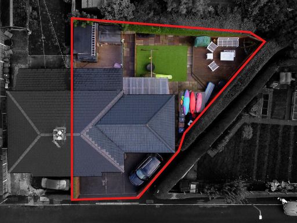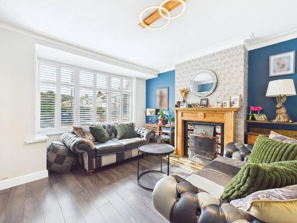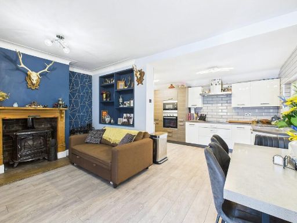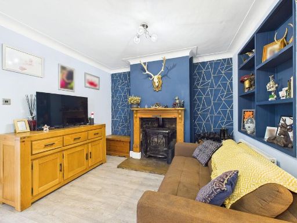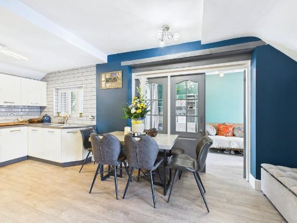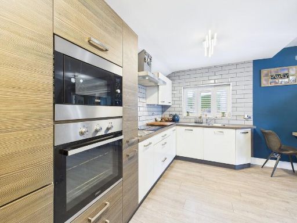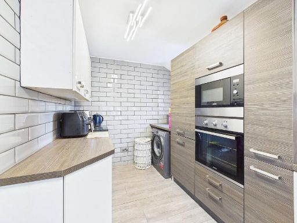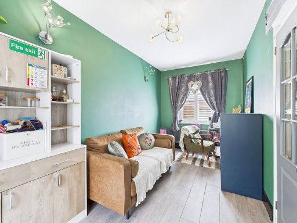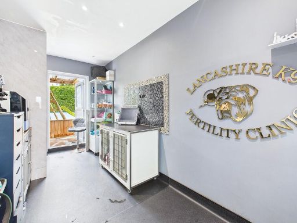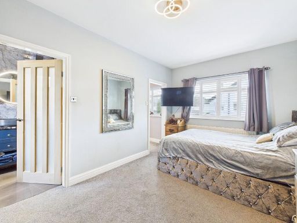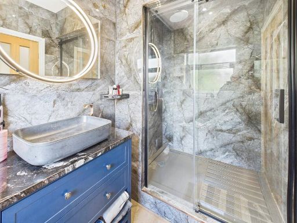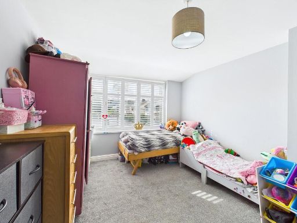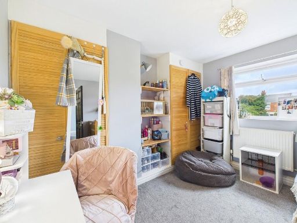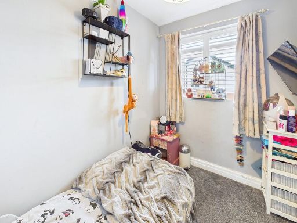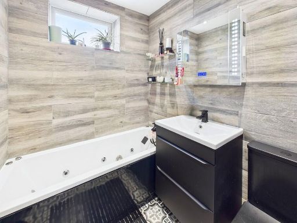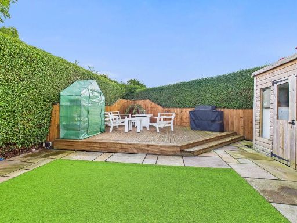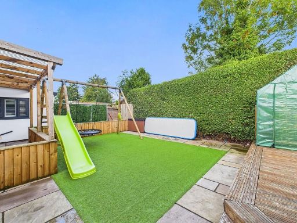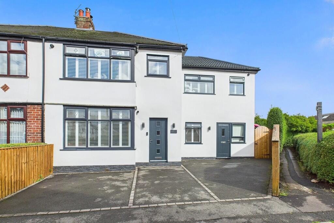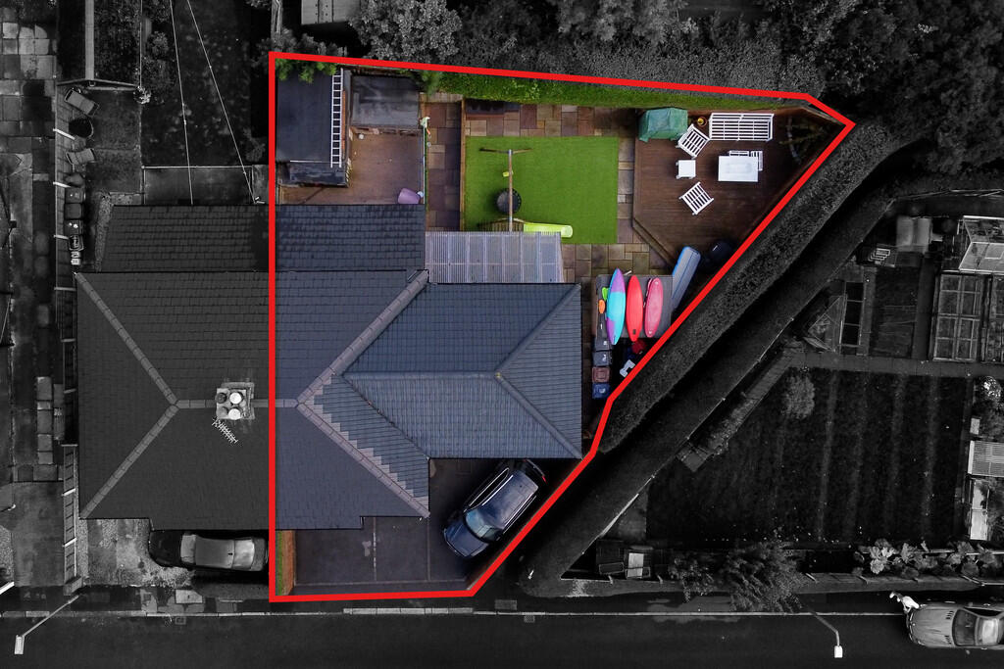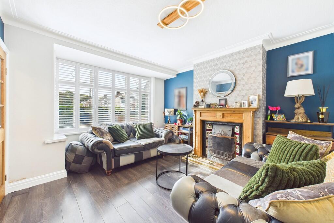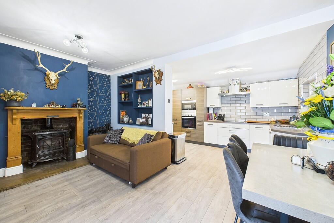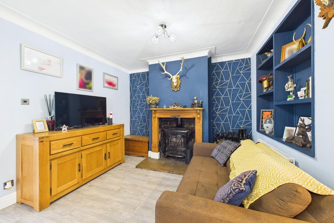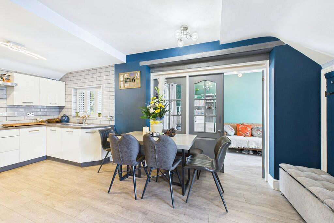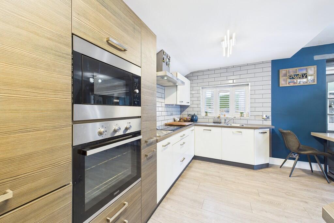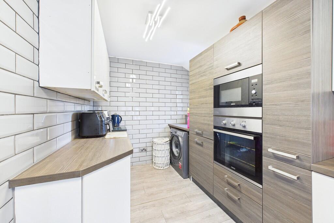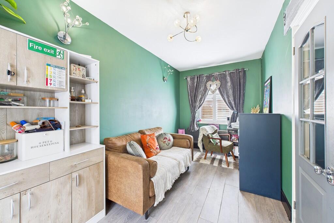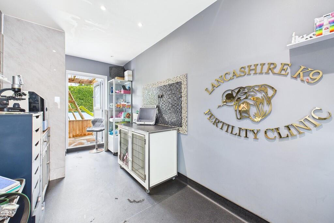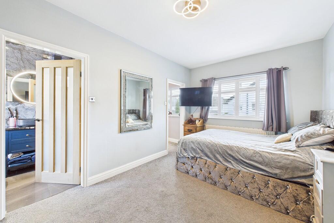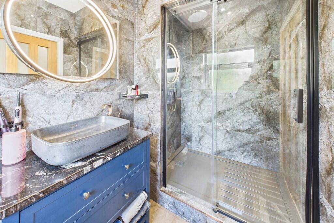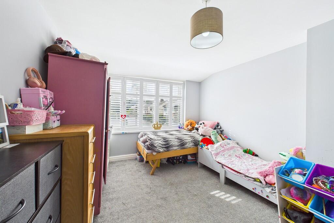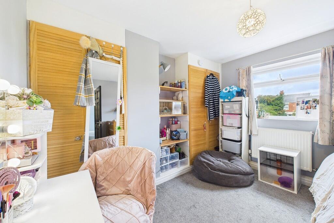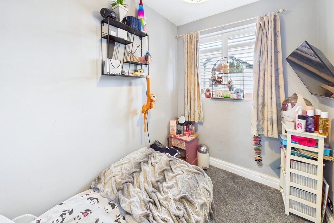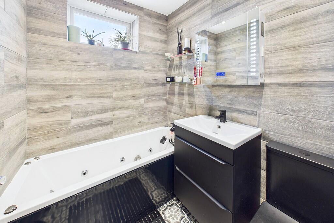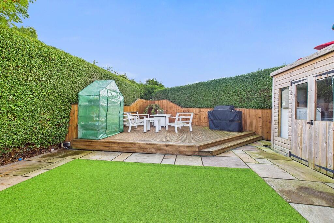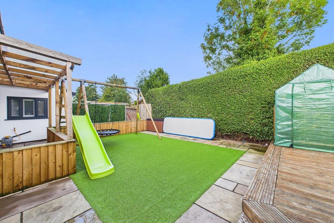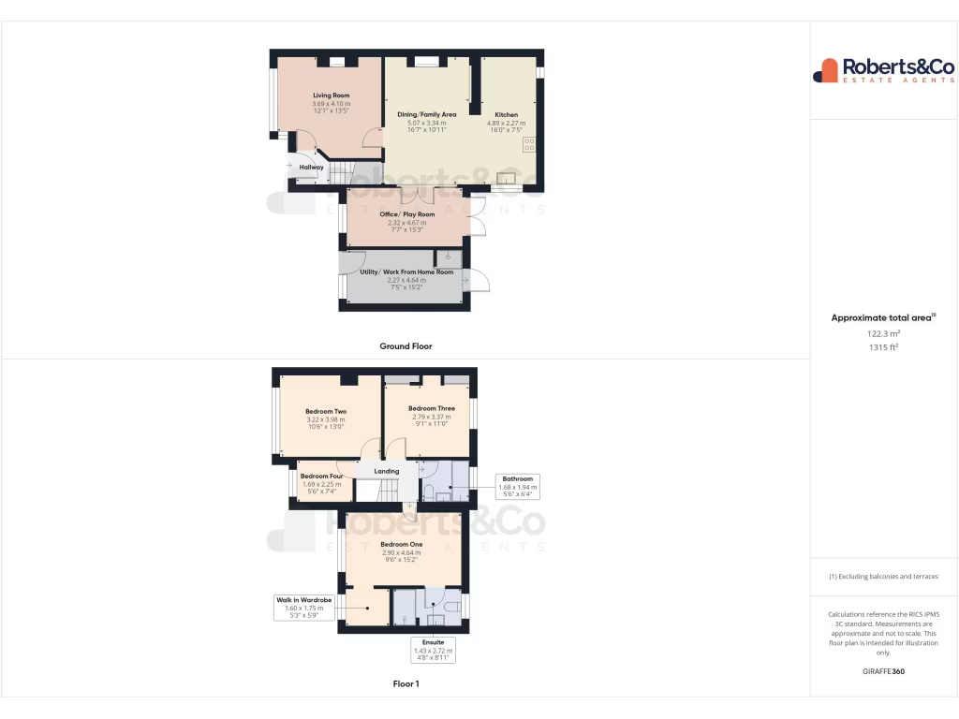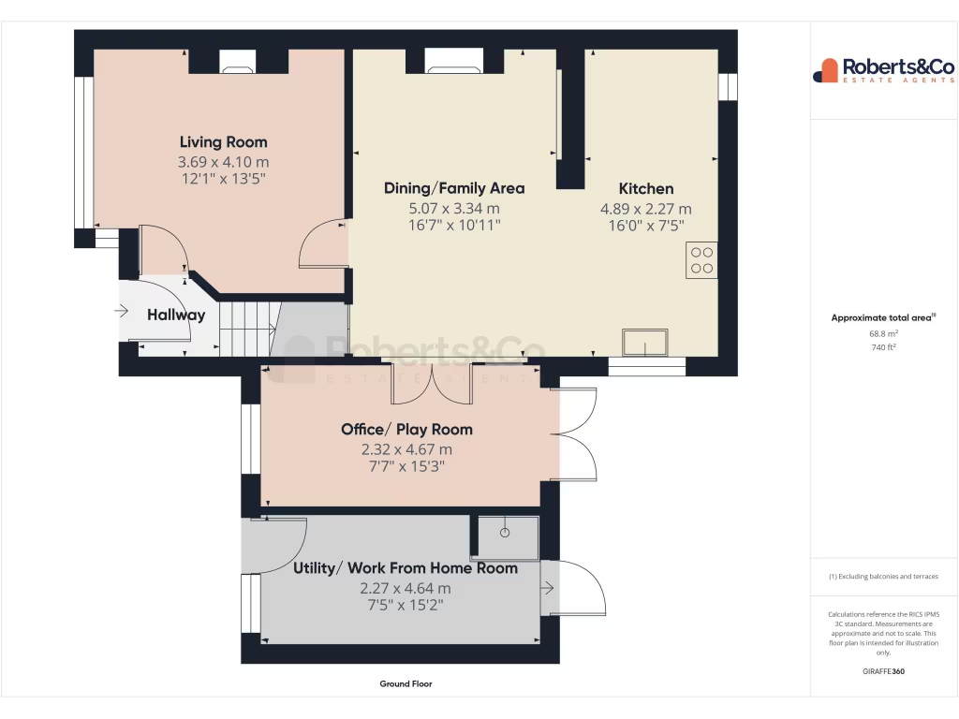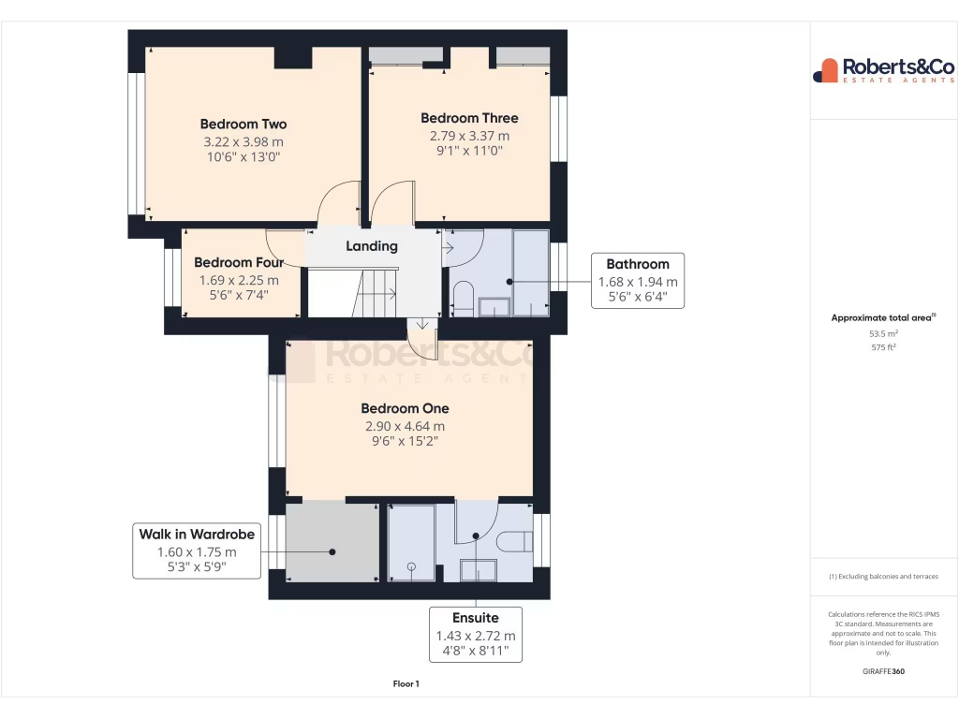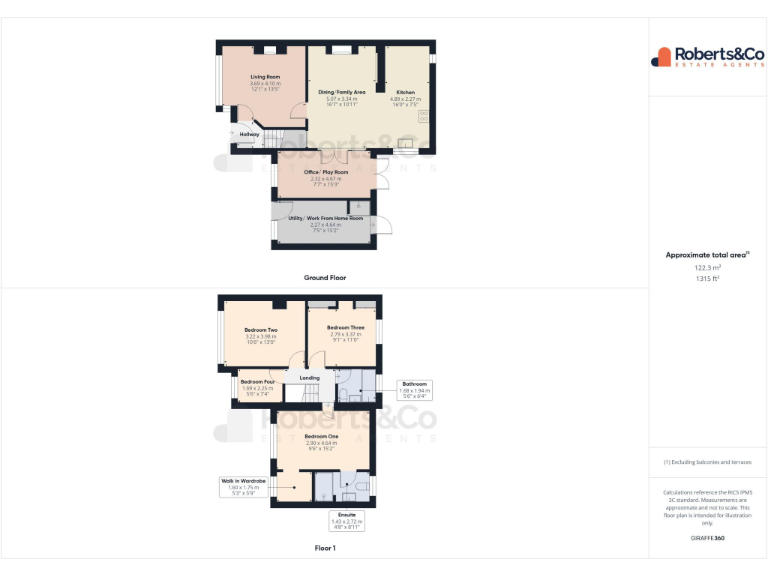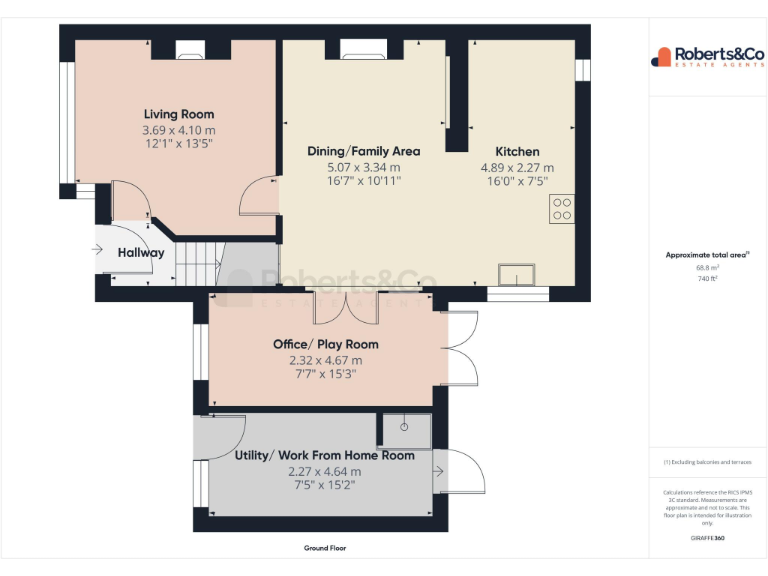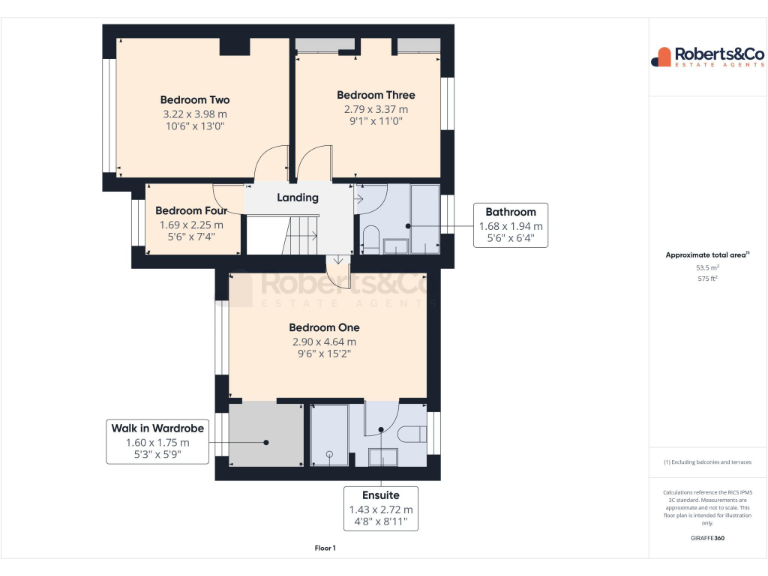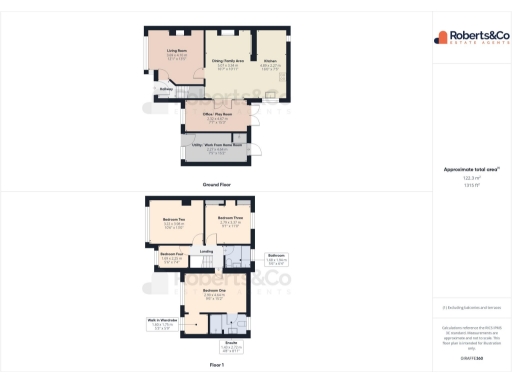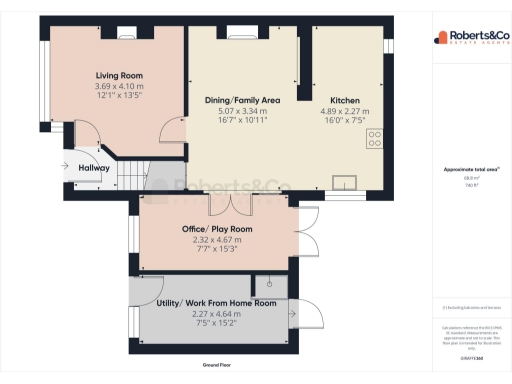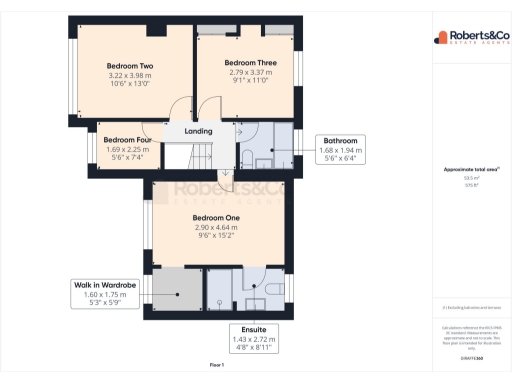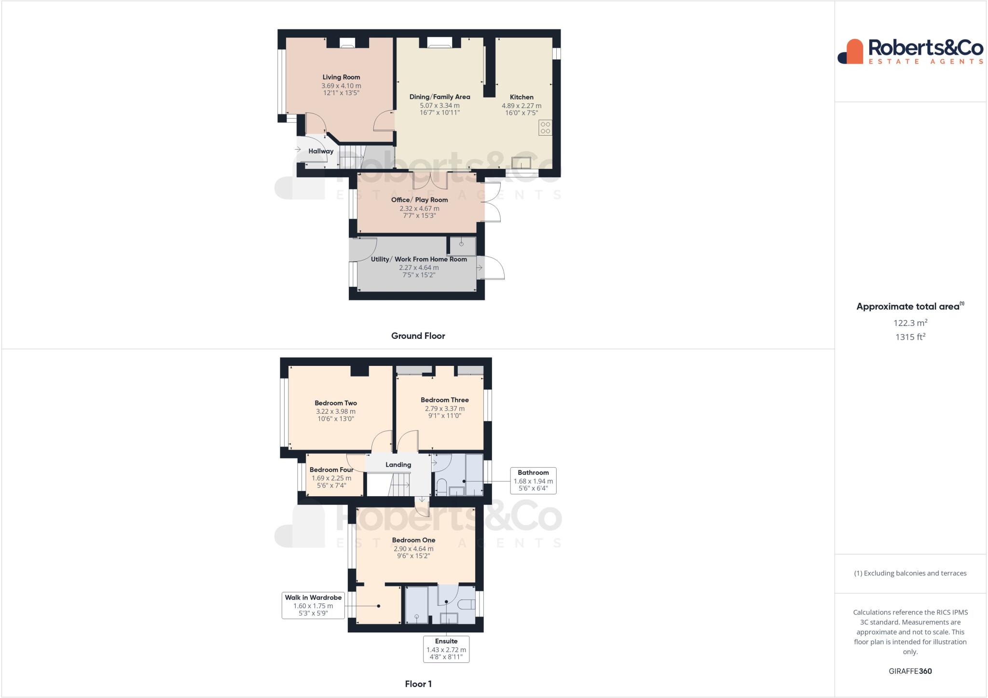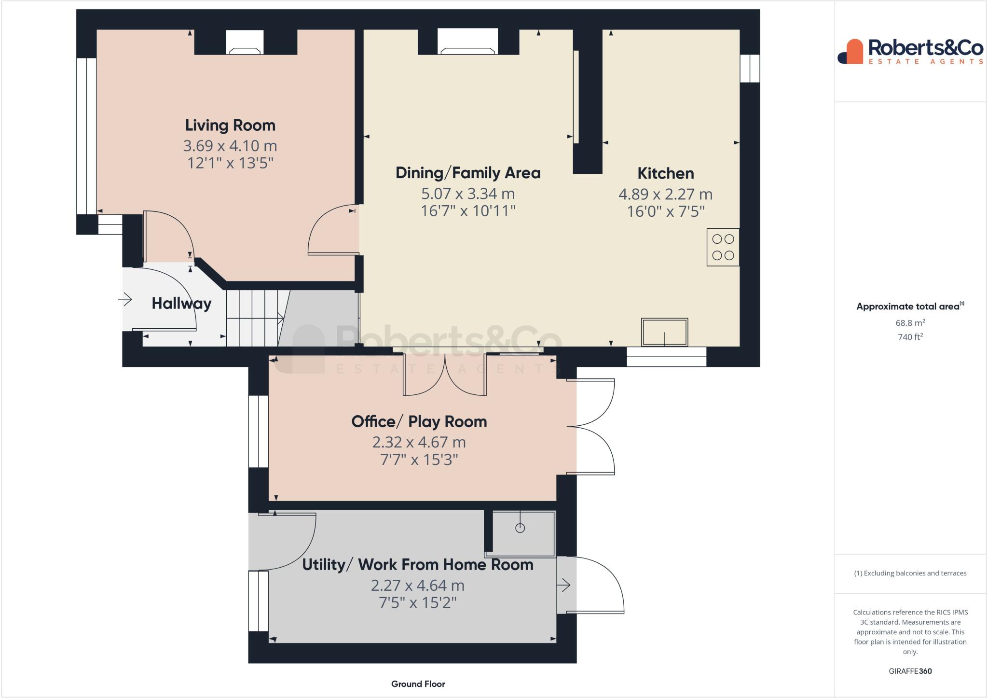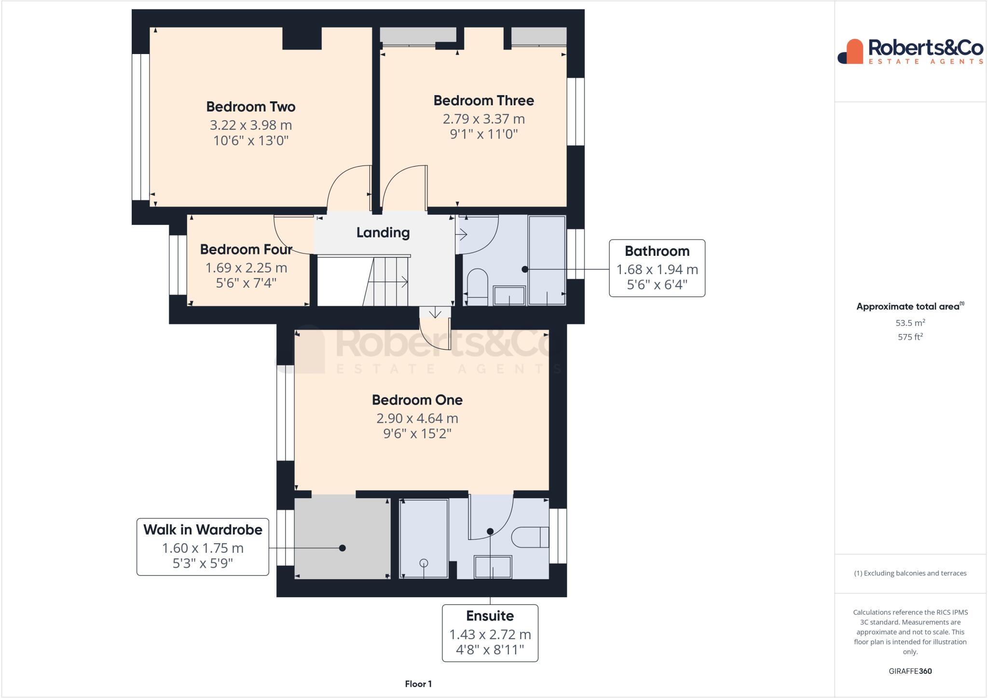Summary - 35 ROSEMEADE AVENUE LOSTOCK HALL PRESTON PR5 5XN
4 bed 2 bath Semi-Detached
Spacious, practical layout with dedicated work-from-home space for family buyers.
Extended four-bedroom semi-detached with open-plan family dining kitchen
Separate work-from-home room with running water and power
Principal bedroom with walk-in wardrobe and en-suite shower
Driveway parking for up to three cars; freehold tenure
Enclosed low-maintenance rear garden with pergola and summer house
Bedroom four is a small single — limited as a regular bedroom
Average-sized plot and overall home; view to judge space and layout
Located in suburban area with average crime and deprivation indicators
Tucked at the end of a quiet cul-de-sac, this extended four-bedroom semi-detached home offers flexible living geared to family life. The open-plan family dining kitchen forms the social heart, while a front living room with bay window and a separate reception room give plenty of space for everyday living and entertaining.
A distinct work-from-home room with power and running water provides a genuinely useful, private workspace or utility area. The principal bedroom includes a walk-in wardrobe and en-suite; three further bedrooms (one single) complete the upstairs accommodation. The property is freehold and of average overall size, suitable for growing families wanting ready-to-use space.
Outside, the low-maintenance rear garden has artificial grass, raised patio, covered pergola and a summer house for extra usable space. The front driveway fits up to three cars. Practical benefits include double glazing, integrated kitchen appliances and fast local broadband.
Notable limitations: the fourth bedroom is small and more suited to occasional use or as a nursery/office. The house is average in size for the area and located in a suburb with average crime and deprivation indicators—buyers should view to judge space and layout. All buyers should verify measurements and condition in person.
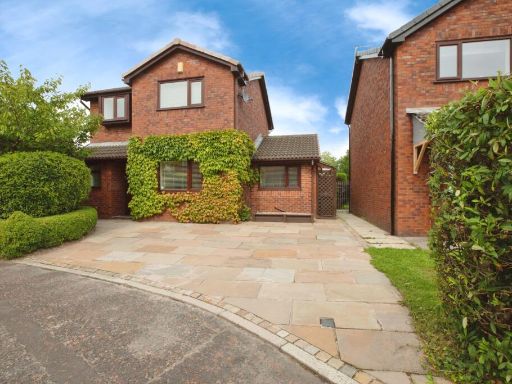 4 bedroom detached house for sale in Badgers Way, Lostock Hall, Preston, PR5 — £350,000 • 4 bed • 2 bath • 1311 ft²
4 bedroom detached house for sale in Badgers Way, Lostock Hall, Preston, PR5 — £350,000 • 4 bed • 2 bath • 1311 ft²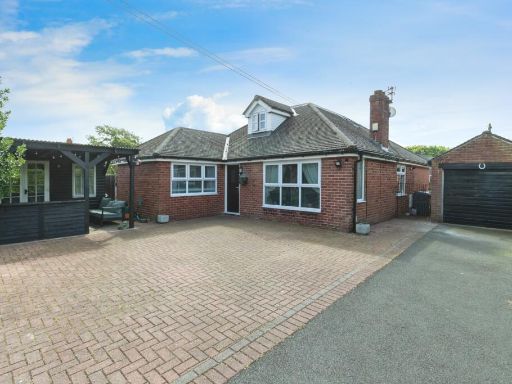 3 bedroom detached house for sale in Brownedge Road, Lostock Hall, Preston, Lancashire, PR5 — £315,000 • 3 bed • 1 bath • 1445 ft²
3 bedroom detached house for sale in Brownedge Road, Lostock Hall, Preston, Lancashire, PR5 — £315,000 • 3 bed • 1 bath • 1445 ft²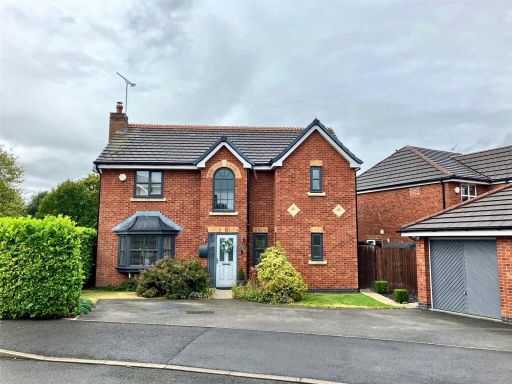 4 bedroom detached house for sale in North Union View, Lostock Hall, Preston, Lancashire, PR5 — £450,000 • 4 bed • 2 bath • 1661 ft²
4 bedroom detached house for sale in North Union View, Lostock Hall, Preston, Lancashire, PR5 — £450,000 • 4 bed • 2 bath • 1661 ft²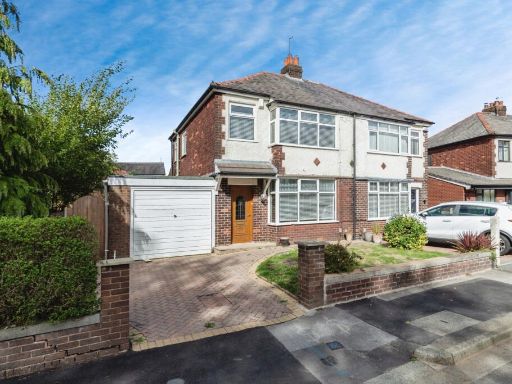 3 bedroom semi-detached house for sale in The Crescent, Lostock Hall, Preston, Lancashire, PR5 — £230,000 • 3 bed • 1 bath • 857 ft²
3 bedroom semi-detached house for sale in The Crescent, Lostock Hall, Preston, Lancashire, PR5 — £230,000 • 3 bed • 1 bath • 857 ft²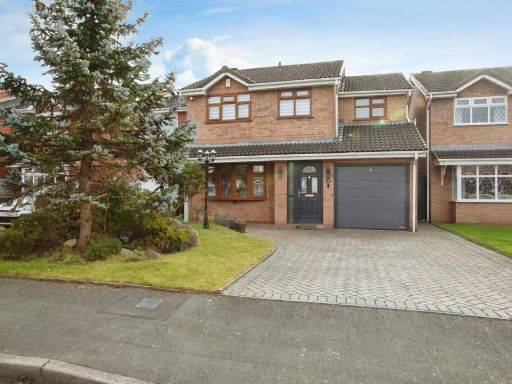 3 bedroom detached house for sale in Southlands Avenue, Lostock Hall, Preston, PR5 — £335,000 • 3 bed • 2 bath • 1243 ft²
3 bedroom detached house for sale in Southlands Avenue, Lostock Hall, Preston, PR5 — £335,000 • 3 bed • 2 bath • 1243 ft²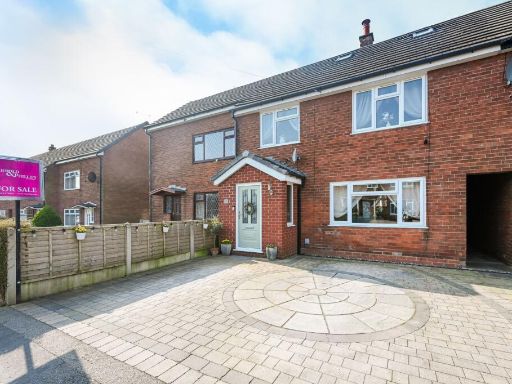 4 bedroom terraced house for sale in Pear Tree Road, Croston, PR26 — £279,950 • 4 bed • 2 bath • 1537 ft²
4 bedroom terraced house for sale in Pear Tree Road, Croston, PR26 — £279,950 • 4 bed • 2 bath • 1537 ft²