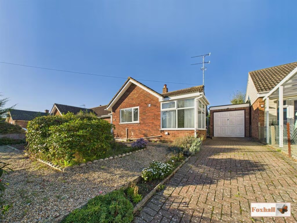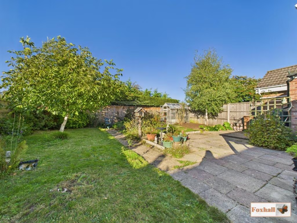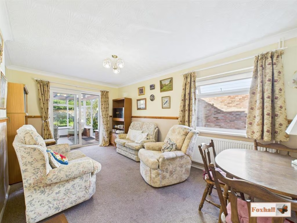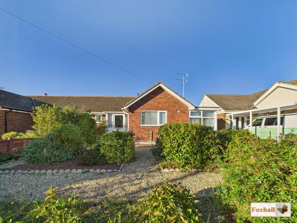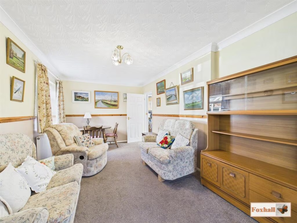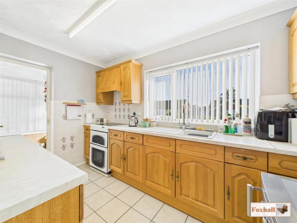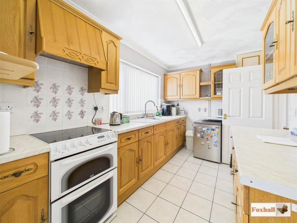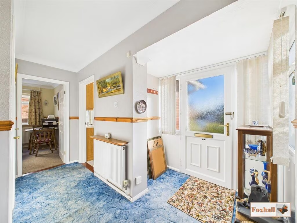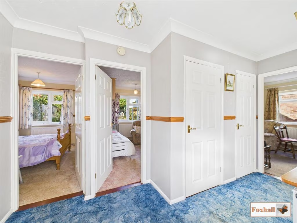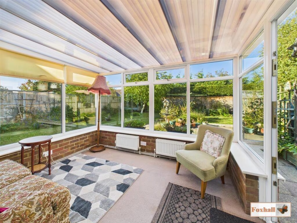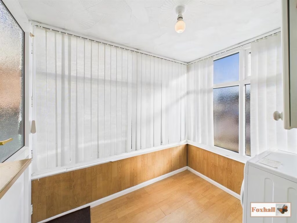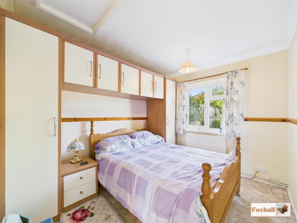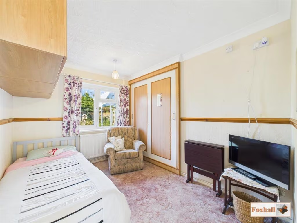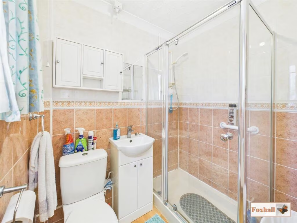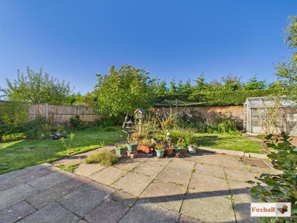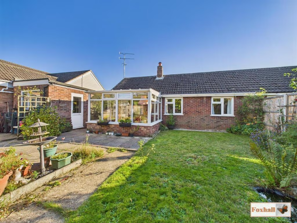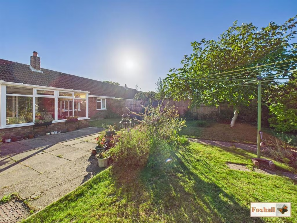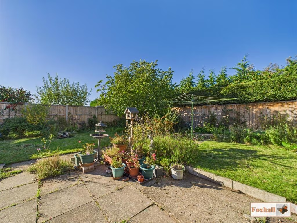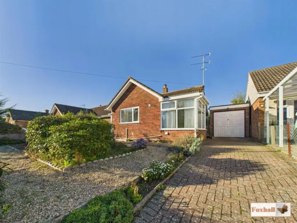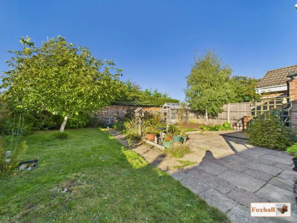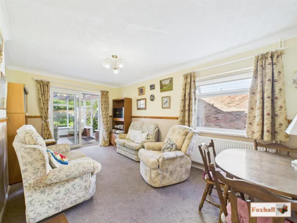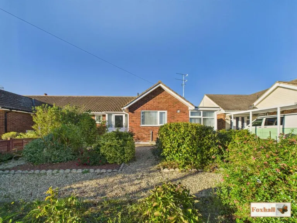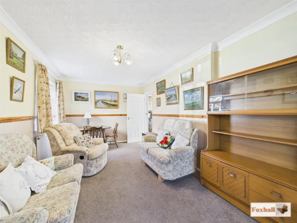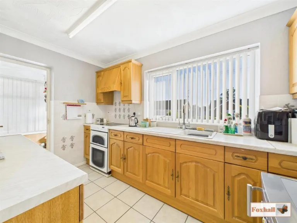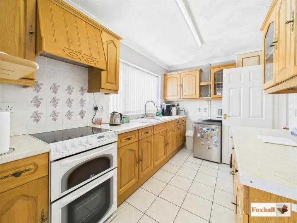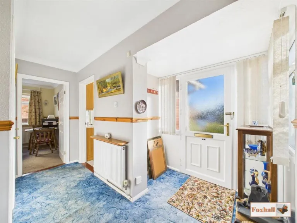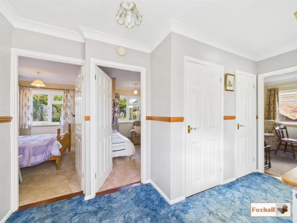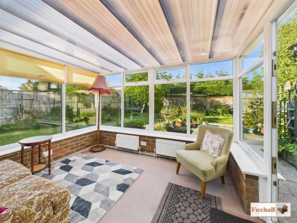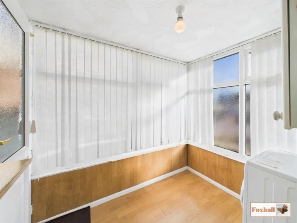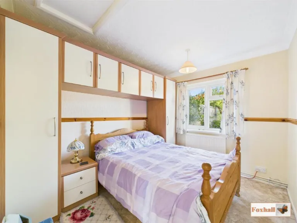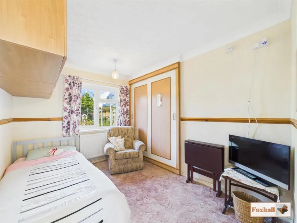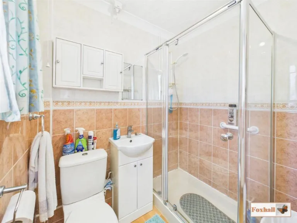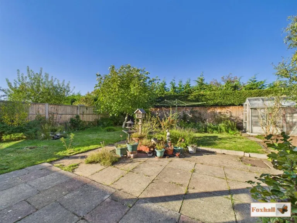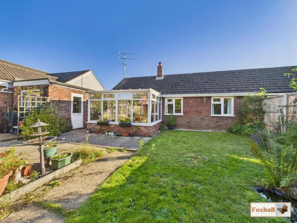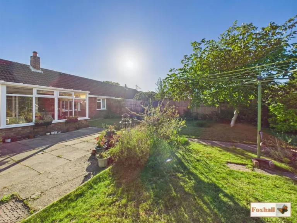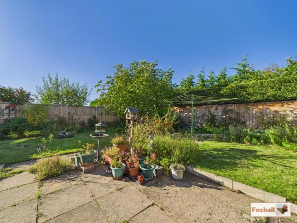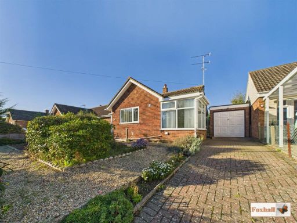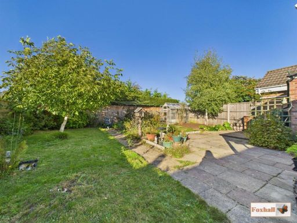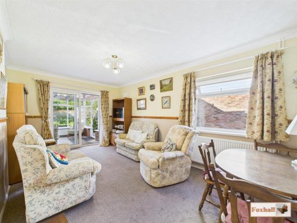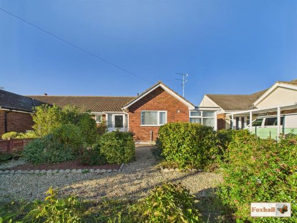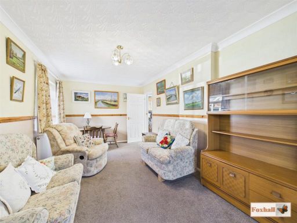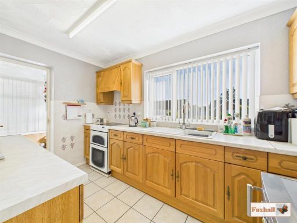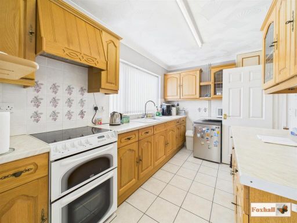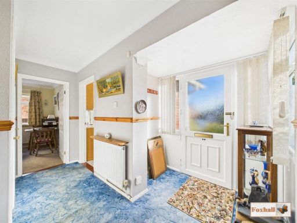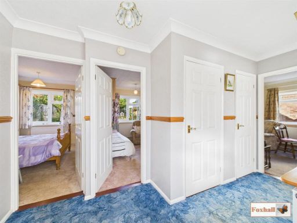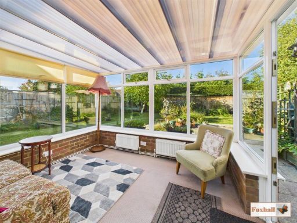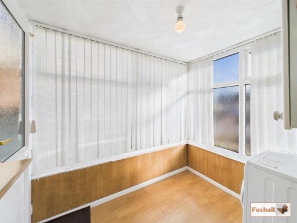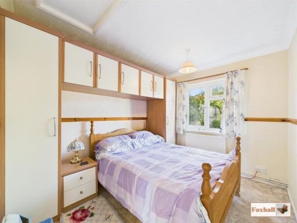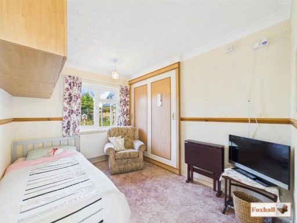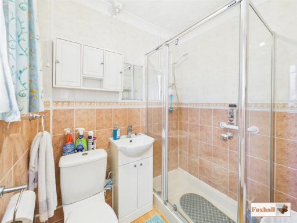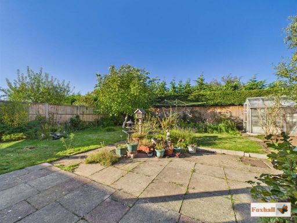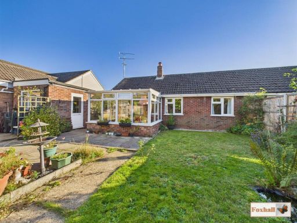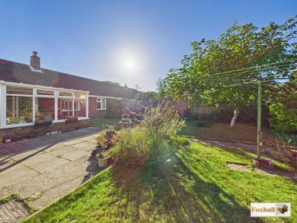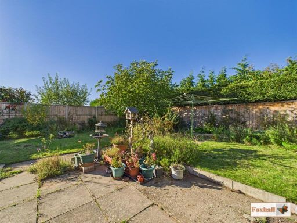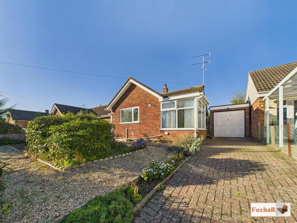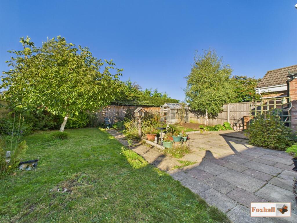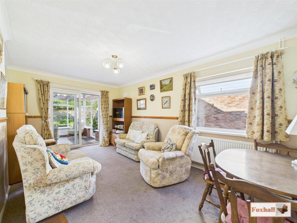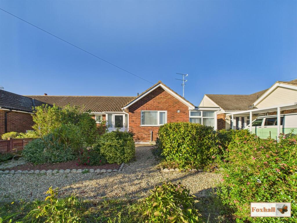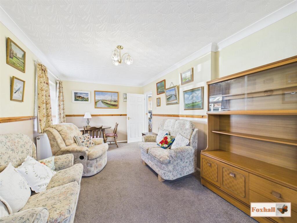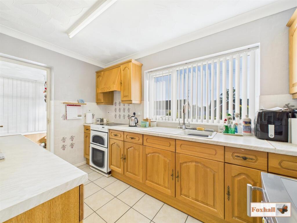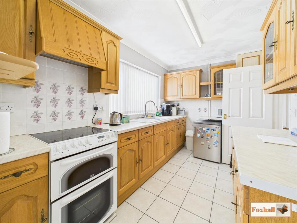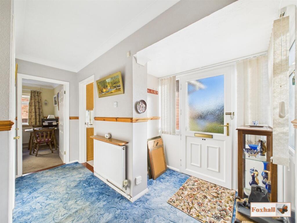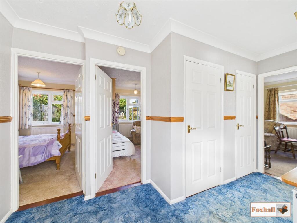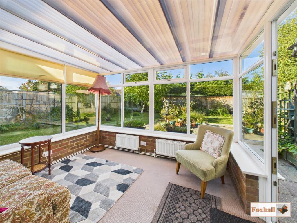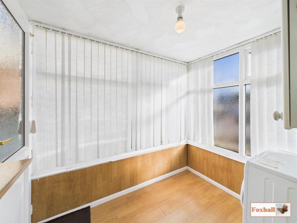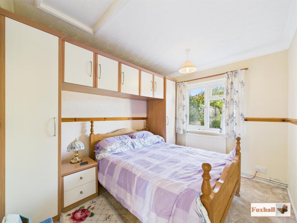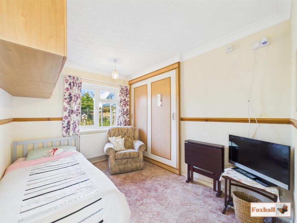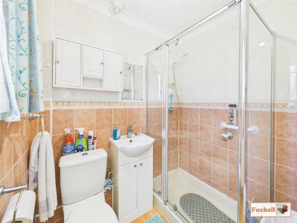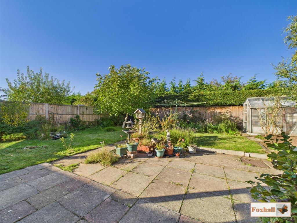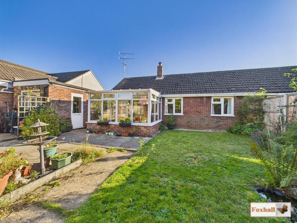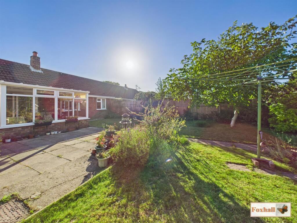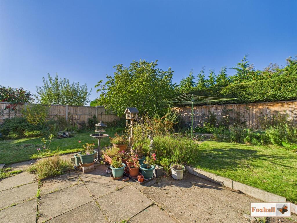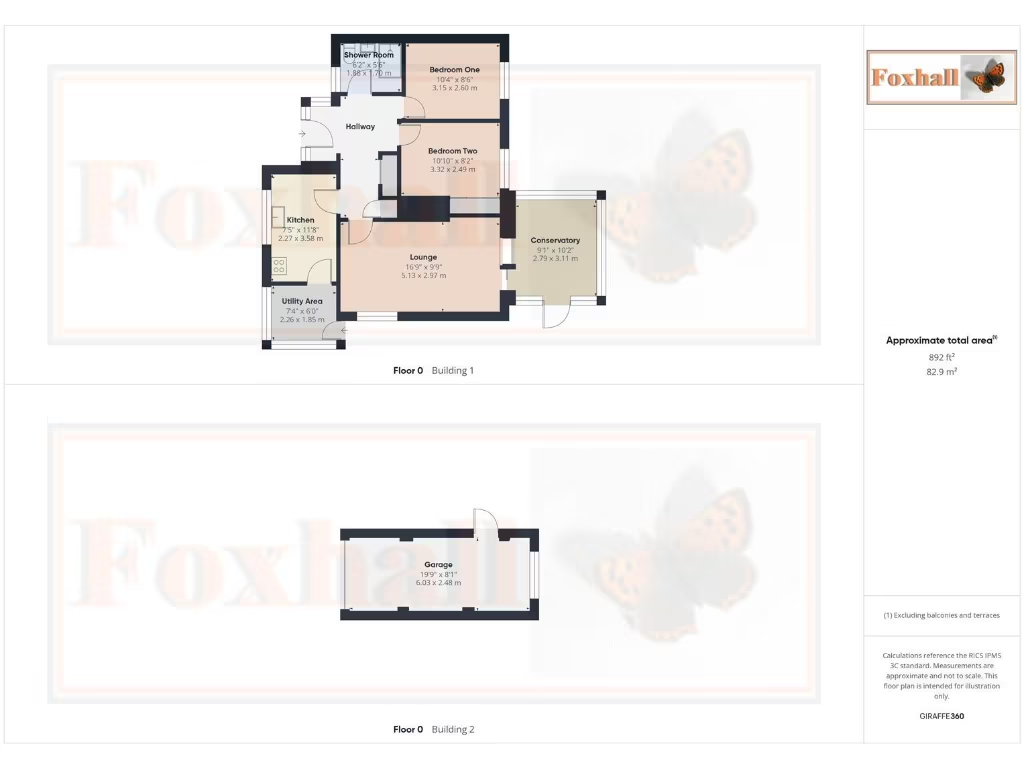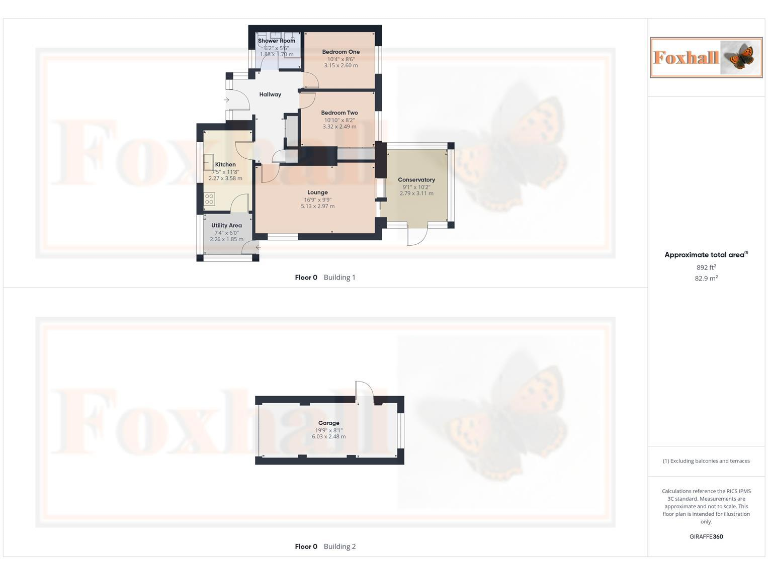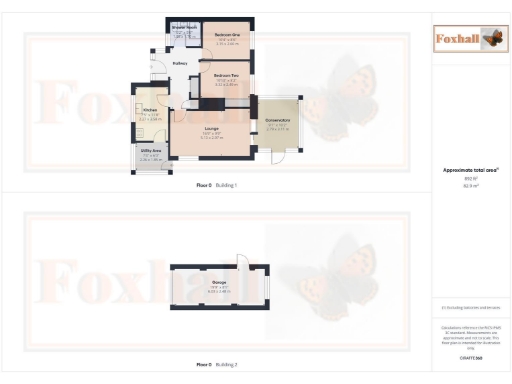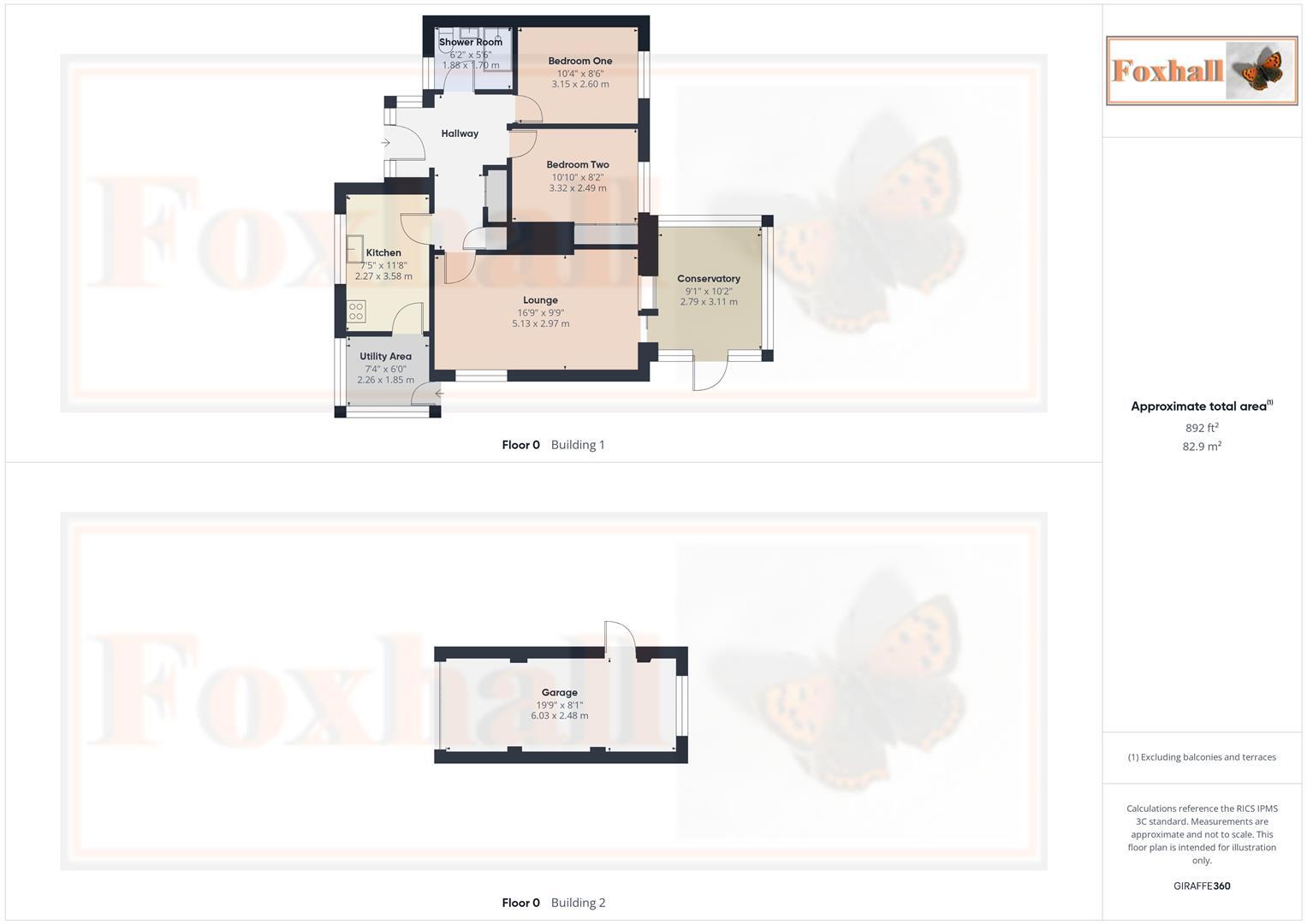Summary - 18 CEDAR AVENUE KESGRAVE IPSWICH IP5 1EZ
2 bed 1 bath Semi-Detached Bungalow
Single-level living with parking and a generous private garden near local schools.
No onward chain — vacant possession available immediately
Two double bedrooms with built-in storage and loft access
Good-size conservatory extending living space
Kitchen plus separate utility area with appliance space
Block-paved driveway for 2–3 cars and attached garage (manual door)
Large rear garden with patio, lawn, greenhouse and water butts
Single shower room only — one bathroom for whole property
Mid‑20th century build; may benefit from cosmetic modernisation
This spacious two-bedroom semi-detached bungalow in Old Kesgrave offers single-level living with immediate availability — no onward chain. The layout includes a generous lounge/diner, a conservatory that extends living space, a fitted kitchen with separate utility, and two double bedrooms, making it well suited to downsizers or those seeking low-maintenance accommodation within easy reach of local amenities.
Outside, the property benefits from a block-paved driveway with parking for 2–3 cars and an attached garage, plus a sizeable rear garden with patio, lawn and mature planting. The front has been landscaped for low upkeep. Practical features include built-in storage, an airing cupboard, a Vaillant combi boiler and double glazing throughout.
The bungalow is in a well-regarded catchment with fast broadband, very low local crime and good public transport links to Ipswich and the A14. It sits in Council Tax Band B and is offered freehold, which simplifies purchase for buyers looking to move quickly.
Buyers should note this is a mid‑20th century home: while presented in good order, some modernisation or cosmetic updating may be desired to suit contemporary tastes. There is a single shower room only, and any extension or major alterations would be subject to planning consent. The garage has a manual up-and-over door and garden outbuildings remain as described.
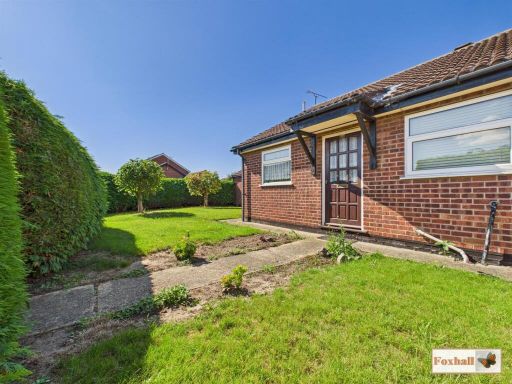 2 bedroom semi-detached bungalow for sale in Trinity Close, Ipswich, IP5 — £250,000 • 2 bed • 1 bath • 536 ft²
2 bedroom semi-detached bungalow for sale in Trinity Close, Ipswich, IP5 — £250,000 • 2 bed • 1 bath • 536 ft²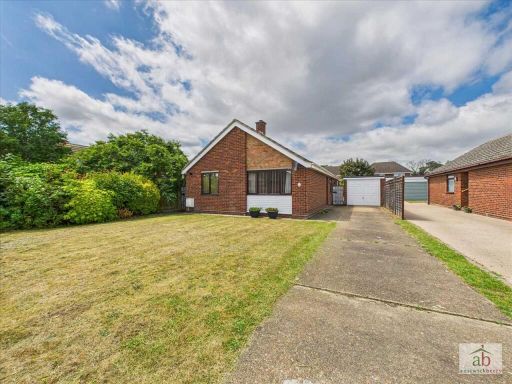 2 bedroom bungalow for sale in Penryn Road, Kesgrave, IP5 — £375,000 • 2 bed • 2 bath • 1113 ft²
2 bedroom bungalow for sale in Penryn Road, Kesgrave, IP5 — £375,000 • 2 bed • 2 bath • 1113 ft²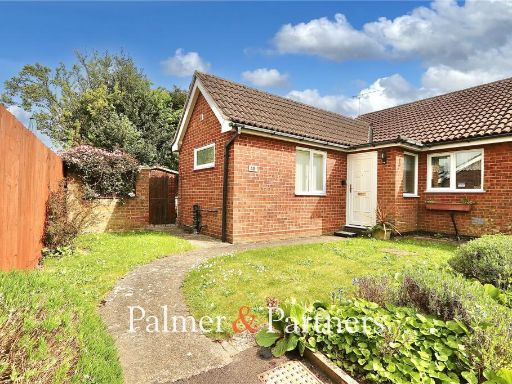 2 bedroom bungalow for sale in Trinity Close, Kesgrave, Ipswich, Suffolk, IP5 — £270,000 • 2 bed • 1 bath • 804 ft²
2 bedroom bungalow for sale in Trinity Close, Kesgrave, Ipswich, Suffolk, IP5 — £270,000 • 2 bed • 1 bath • 804 ft²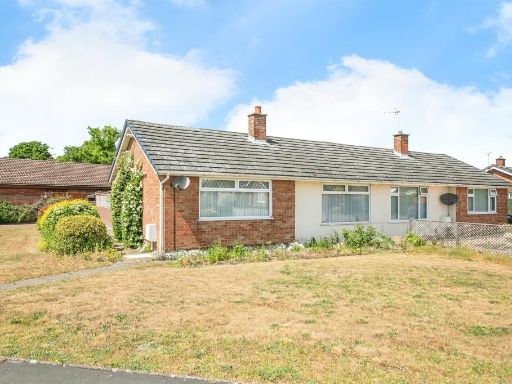 2 bedroom semi-detached house for sale in Penryn Road, Kesgrave, Ipswich, IP5 — £290,000 • 2 bed • 1 bath • 471 ft²
2 bedroom semi-detached house for sale in Penryn Road, Kesgrave, Ipswich, IP5 — £290,000 • 2 bed • 1 bath • 471 ft²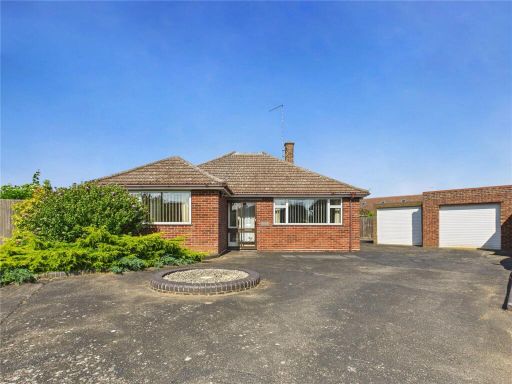 4 bedroom bungalow for sale in Falmouth Close, Kesgrave, Ipswich, Suffolk, IP5 — £400,000 • 4 bed • 1 bath • 1040 ft²
4 bedroom bungalow for sale in Falmouth Close, Kesgrave, Ipswich, Suffolk, IP5 — £400,000 • 4 bed • 1 bath • 1040 ft²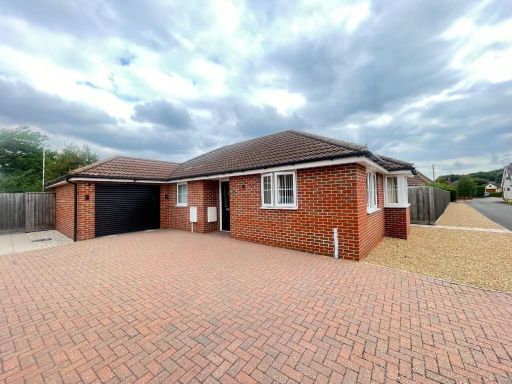 2 bedroom detached bungalow for sale in 4 Bell Gardens, IP5 — £395,000 • 2 bed • 1 bath • 743 ft²
2 bedroom detached bungalow for sale in 4 Bell Gardens, IP5 — £395,000 • 2 bed • 1 bath • 743 ft²