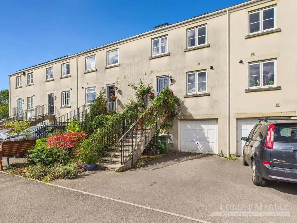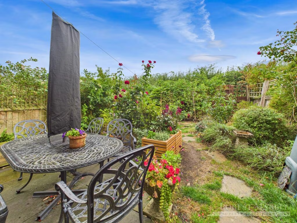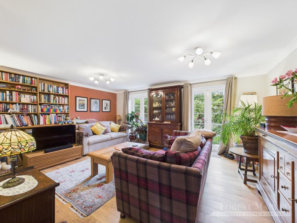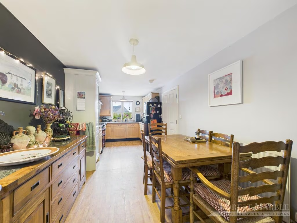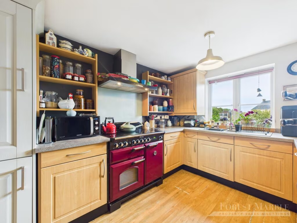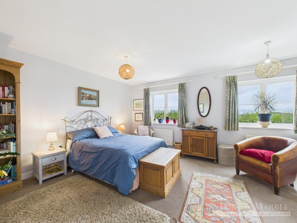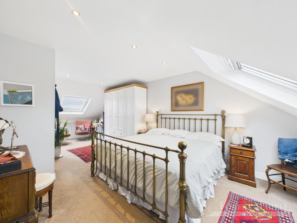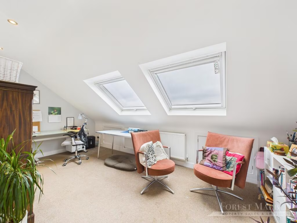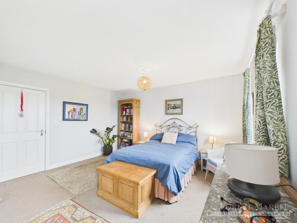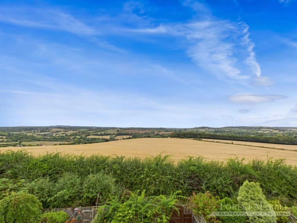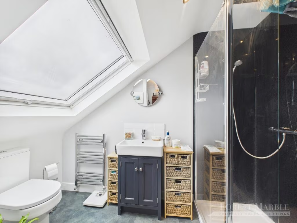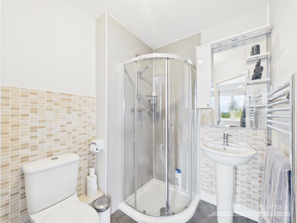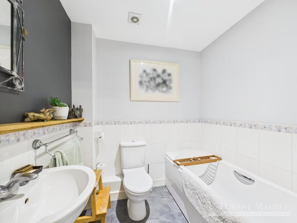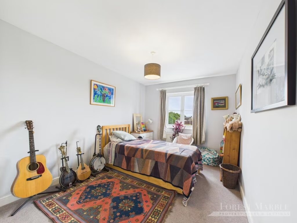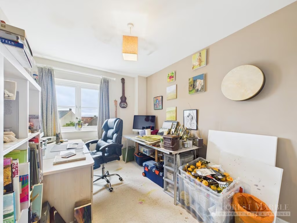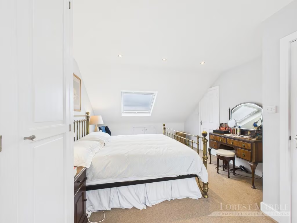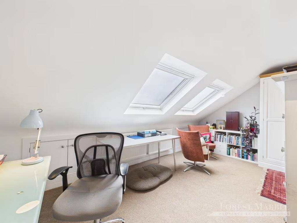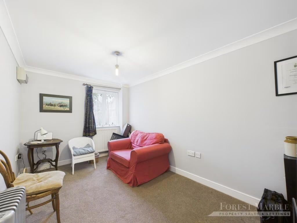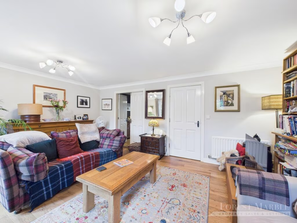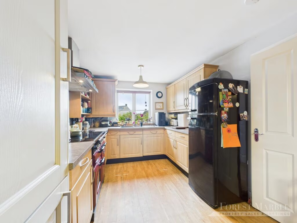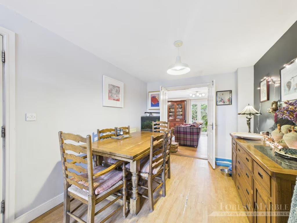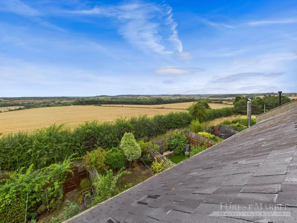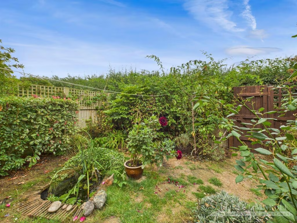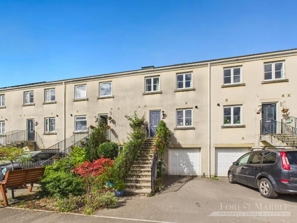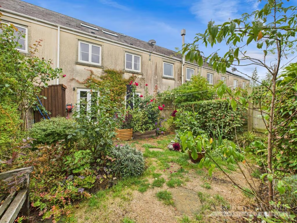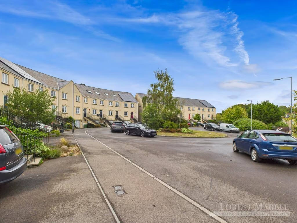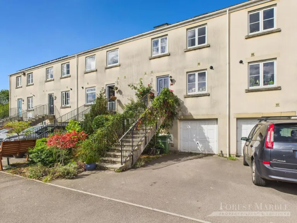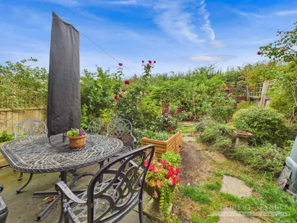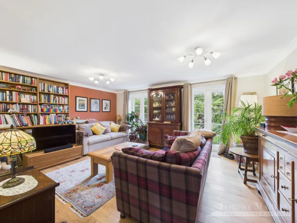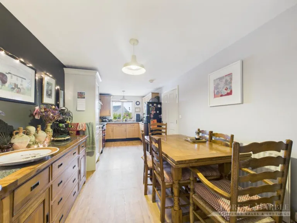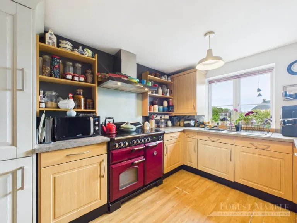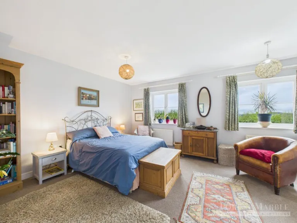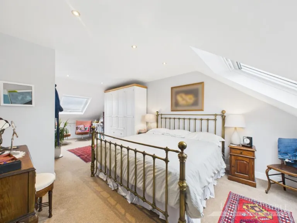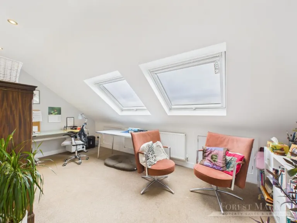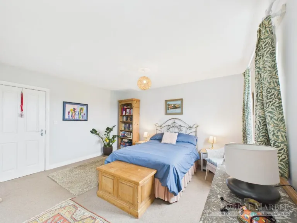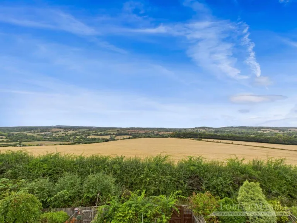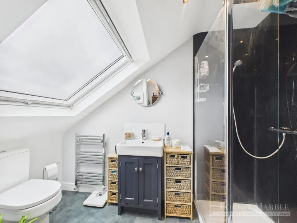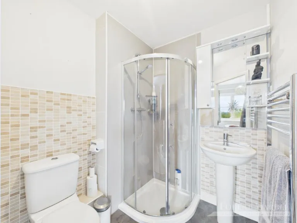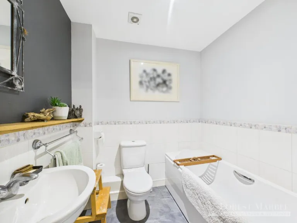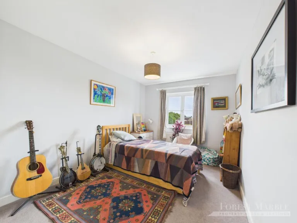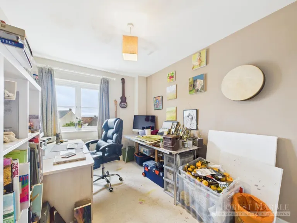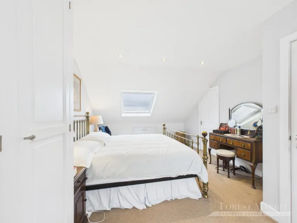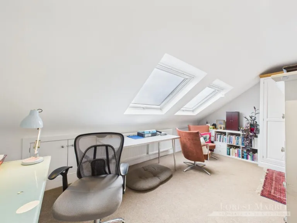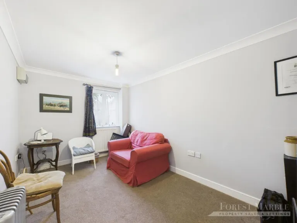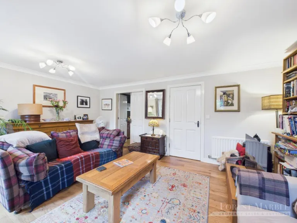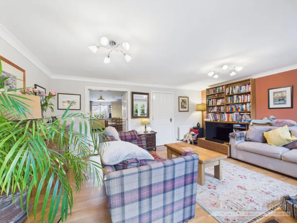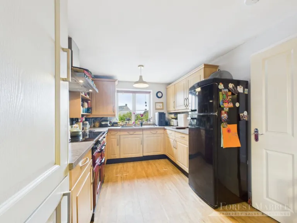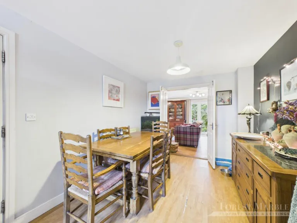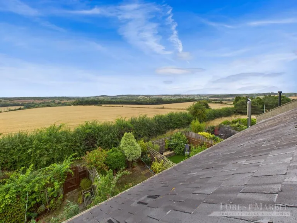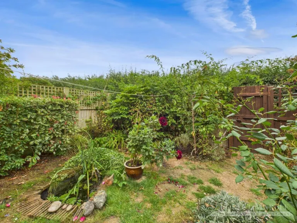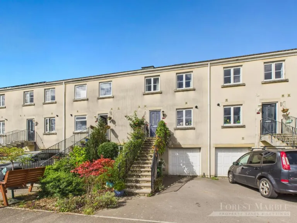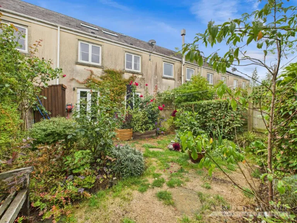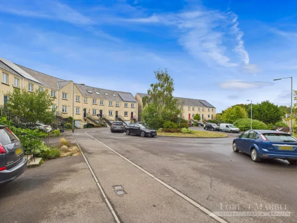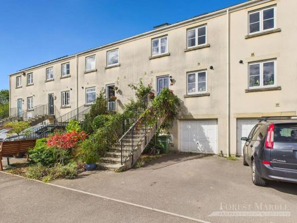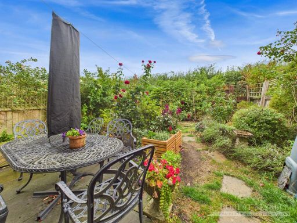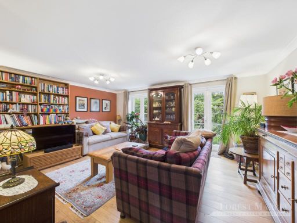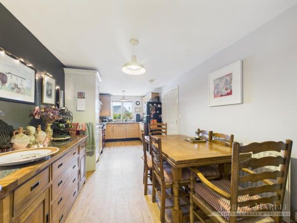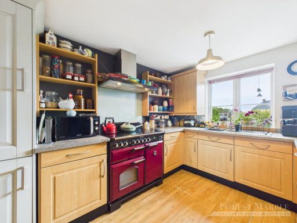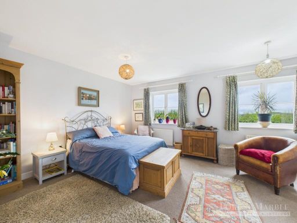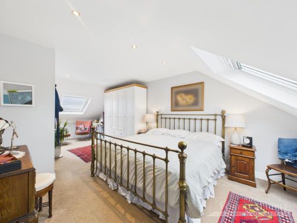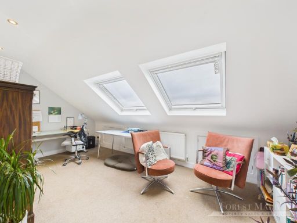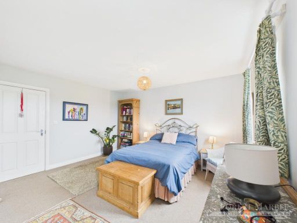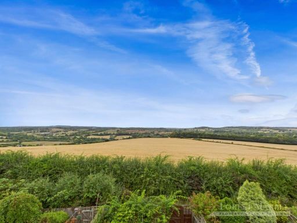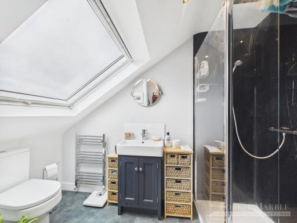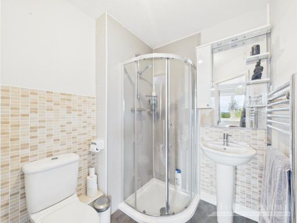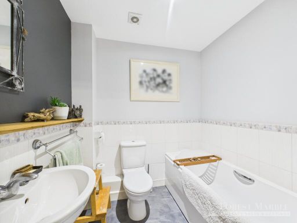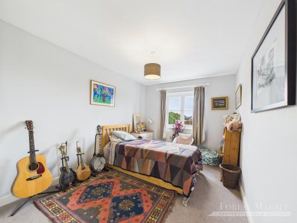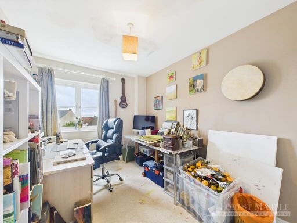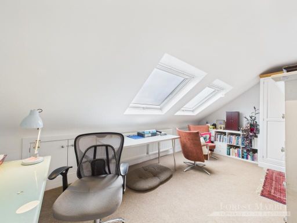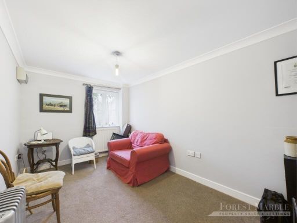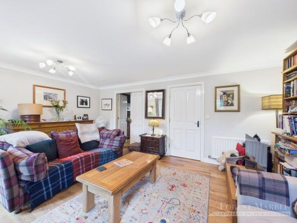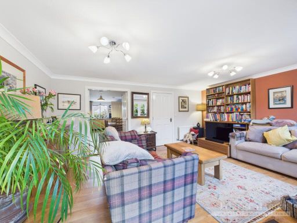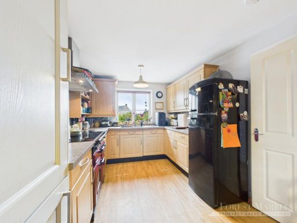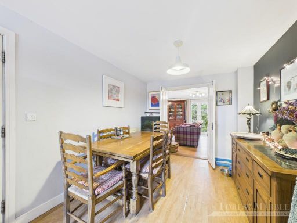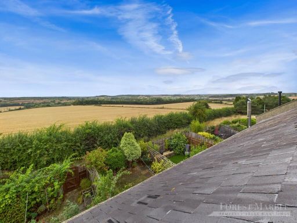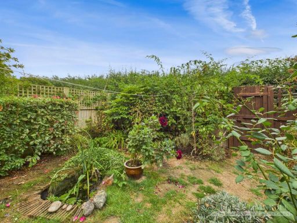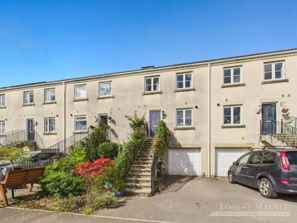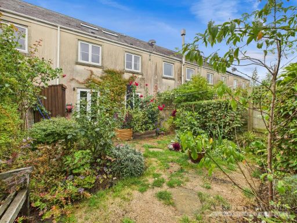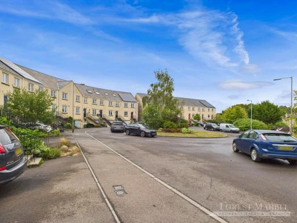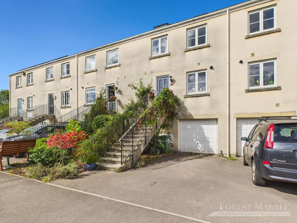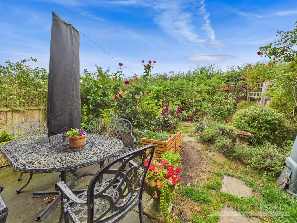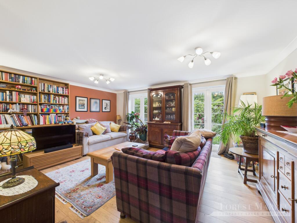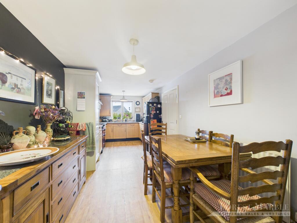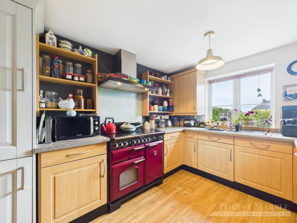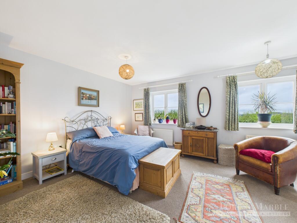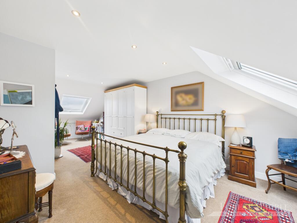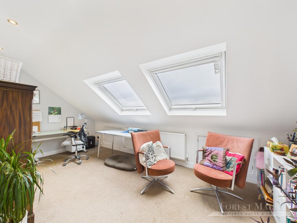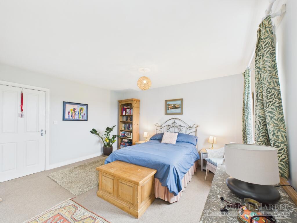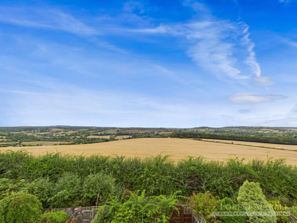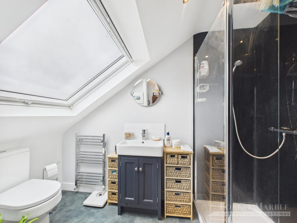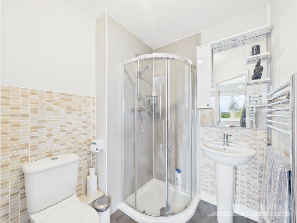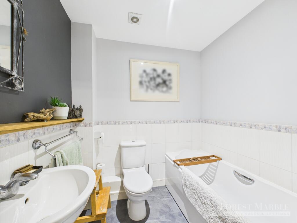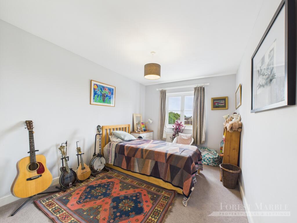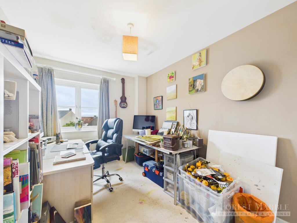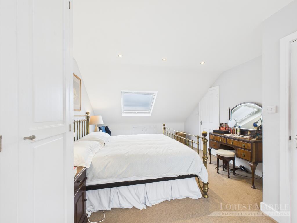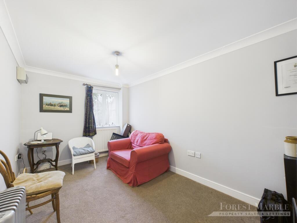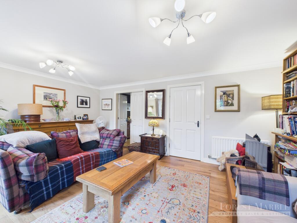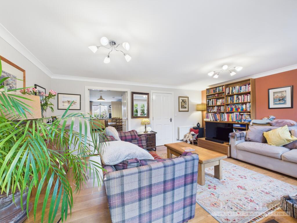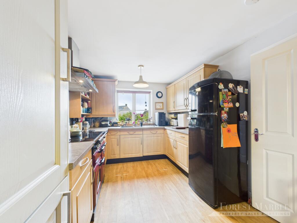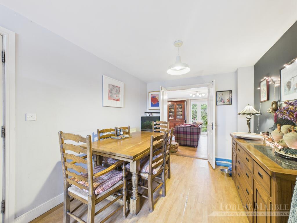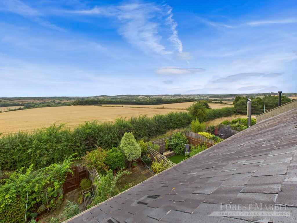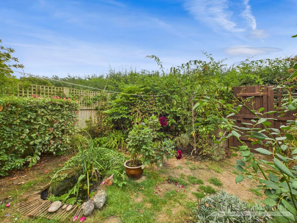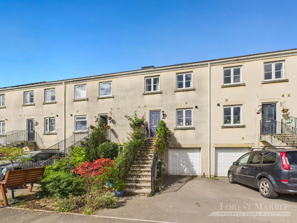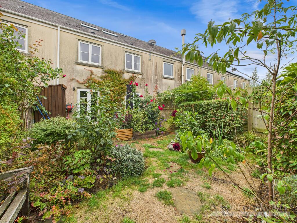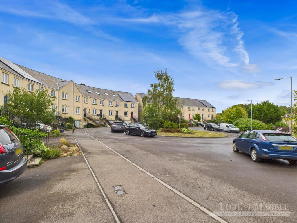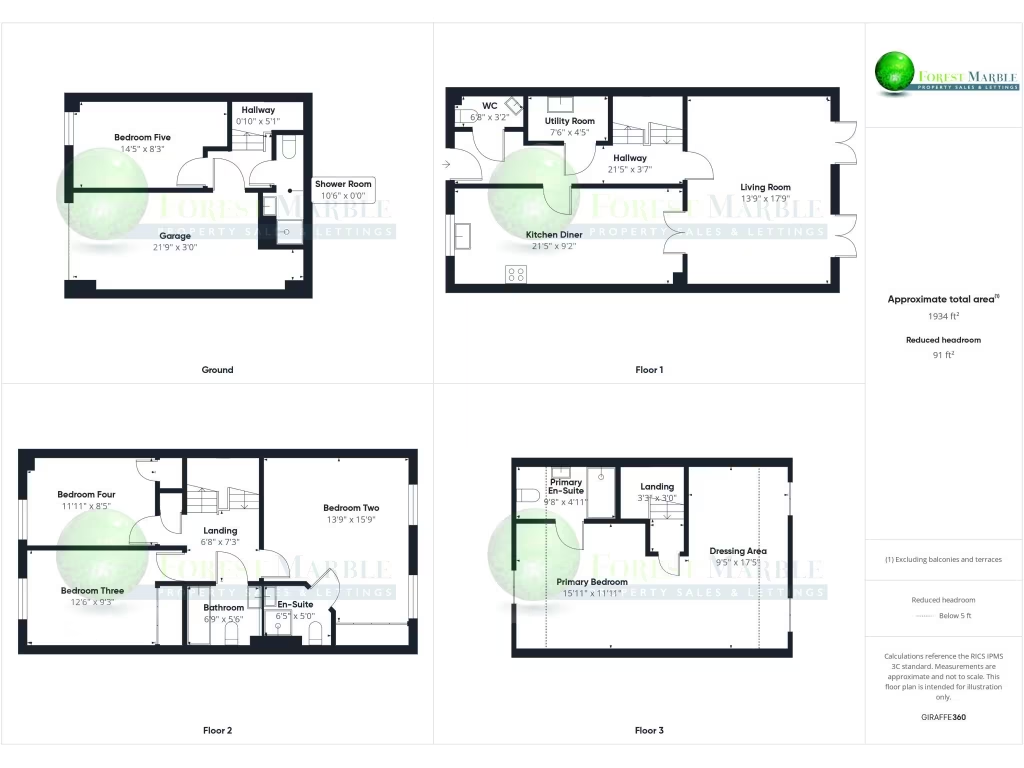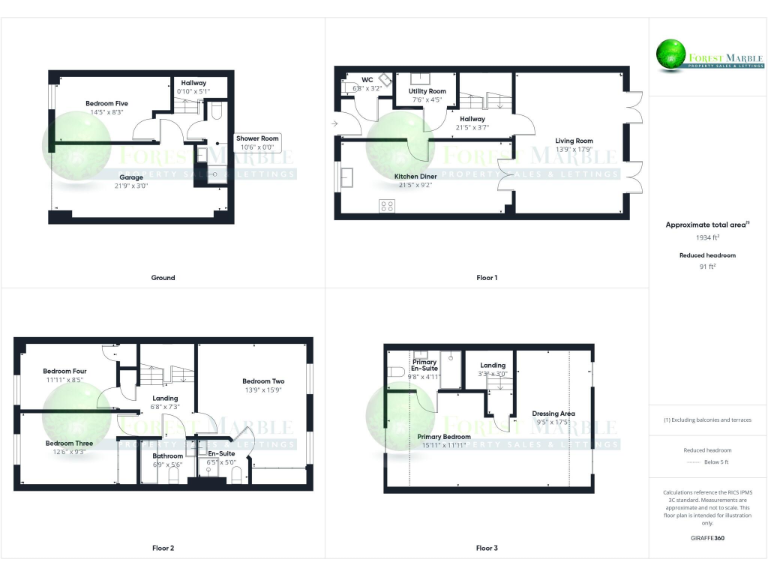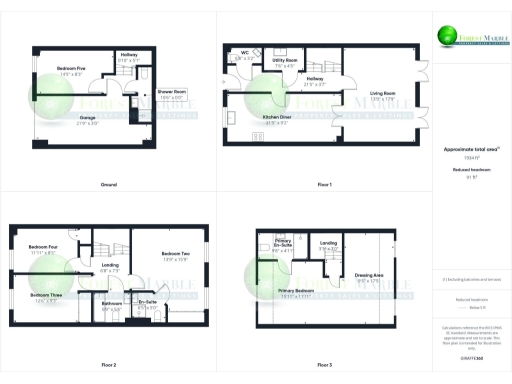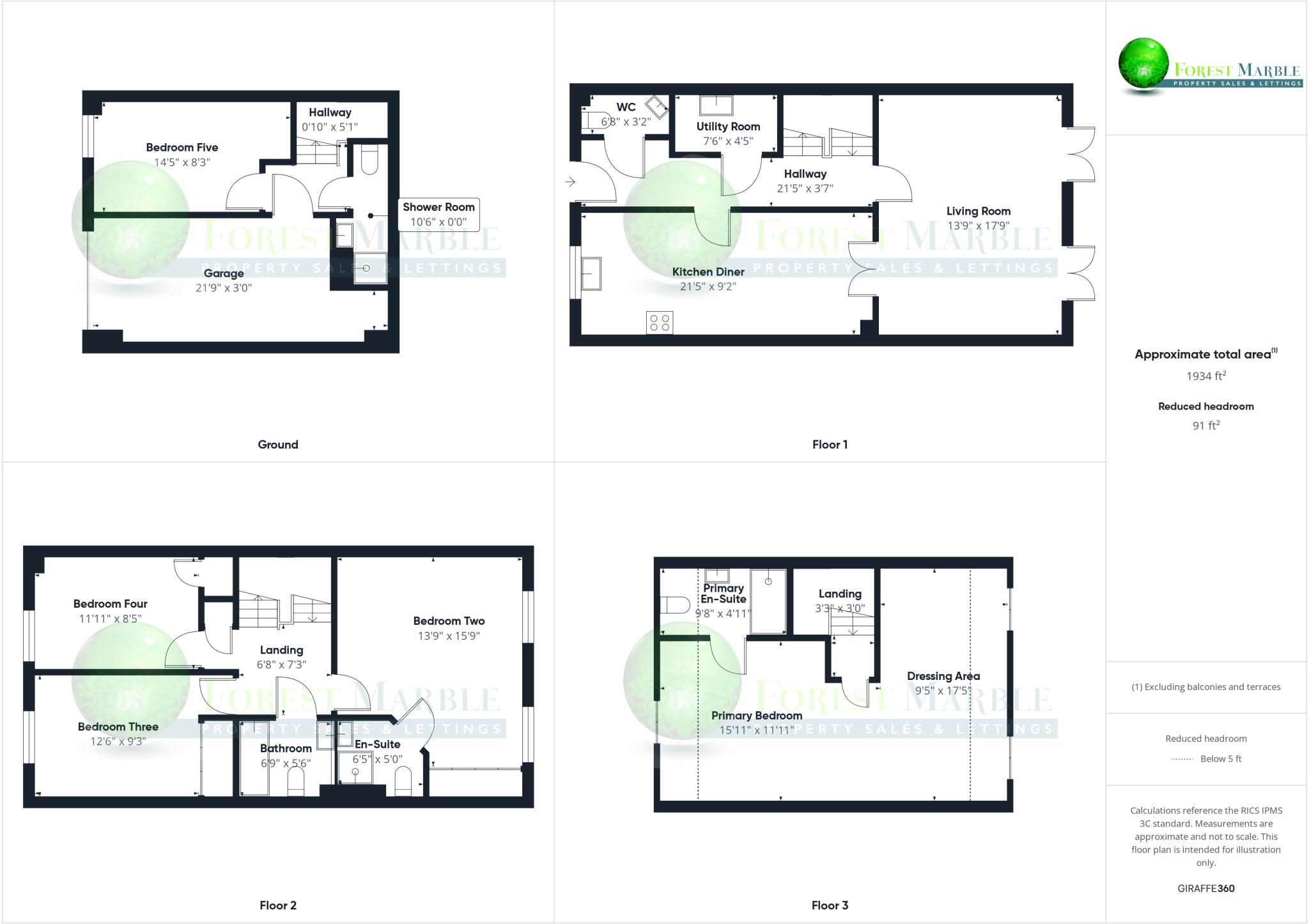Summary - Weston Walk, Frome BA11 3NB
5 bed 3 bath Terraced
Nearly 2,000 sq ft family townhouse with countryside views and integral garage.
Five bedrooms plus home office/dressing area, nearly 1,934 sq ft internal space
Two en‑suites and three bathrooms across four levels for flexible family living
Integral single garage with internal access and driveway parking
Quiet crescent with countryside and field views; low local crime
Private rear garden — small to average, cottage-style planting
Built c.1996–2002, mains gas boiler heating; double glazed (install dates unknown)
Minor exterior redecoration needed; house is well-presented internally
One nearby secondary school rated "Requires improvement" by Ofsted
This substantial five-bedroom terraced home on Weston Walk offers almost 1,934 sq ft of flexible family space across four levels. The recently converted top floor provides an impressive principal suite with dressing area and en‑suite, while the lower ground floor adds a fifth bedroom and shower room with internal access to the integral garage — useful for home working, guests or multi-generational living.
Set in a quiet crescent on the edge of Frome, the property benefits from countryside views, driveway parking and a private rear garden with cottage-style planting. The layout is practical for busy families: a generous living room, a sizeable kitchen-diner, utility and cloakroom plus multiple bathrooms and good built-in storage throughout.
The house is freehold, built c.1996–2002, with mains gas central heating and double glazing. Broadband and mobile signal are strong locally, and the neighbourhood is described as friendly and community-minded — a positive for family life. There is no recorded flood risk and local crime levels are low.
Buyers should note the plot is modest in size and the rear garden is small-to-average, so this property suits families wanting manageable outdoor space rather than extensive grounds. Exterior areas would benefit from minor redecoration. One nearby secondary school has an Ofsted rating of "Requires improvement," which may matter to some purchasers. Overall this is a large, well-laid-out family home with scope to personalise and enjoy excellent views over surrounding fields.
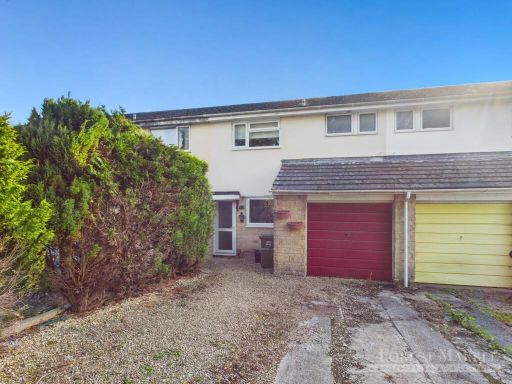 3 bedroom terraced house for sale in Westwood Drive, Frome, BA11 — £290,000 • 3 bed • 1 bath • 998 ft²
3 bedroom terraced house for sale in Westwood Drive, Frome, BA11 — £290,000 • 3 bed • 1 bath • 998 ft²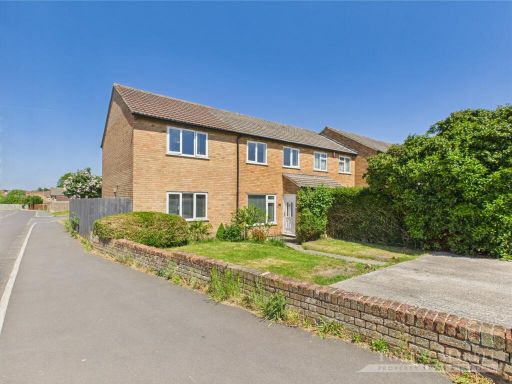 4 bedroom end of terrace house for sale in Elm Leigh, Frome, BA11 — £400,000 • 4 bed • 2 bath • 1325 ft²
4 bedroom end of terrace house for sale in Elm Leigh, Frome, BA11 — £400,000 • 4 bed • 2 bath • 1325 ft²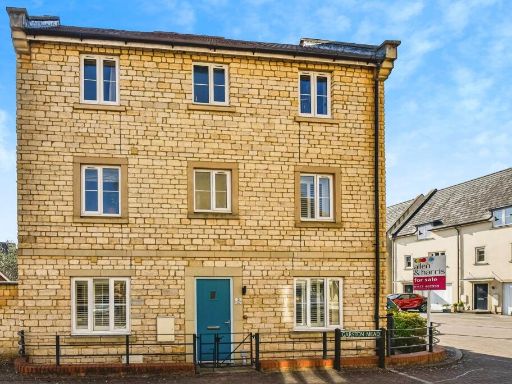 5 bedroom end of terrace house for sale in Garston Mead, FROME, BA11 — £375,000 • 5 bed • 3 bath • 1260 ft²
5 bedroom end of terrace house for sale in Garston Mead, FROME, BA11 — £375,000 • 5 bed • 3 bath • 1260 ft²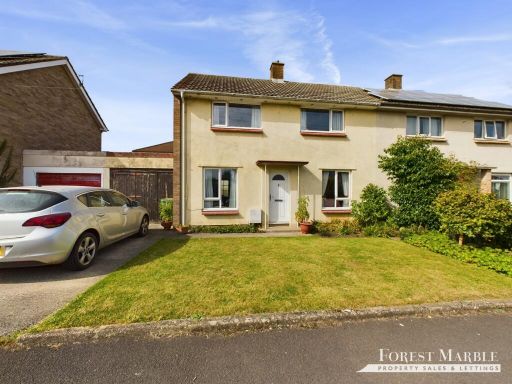 3 bedroom semi-detached house for sale in Oakfield Close, Frome, BA11 — £290,000 • 3 bed • 1 bath • 1023 ft²
3 bedroom semi-detached house for sale in Oakfield Close, Frome, BA11 — £290,000 • 3 bed • 1 bath • 1023 ft²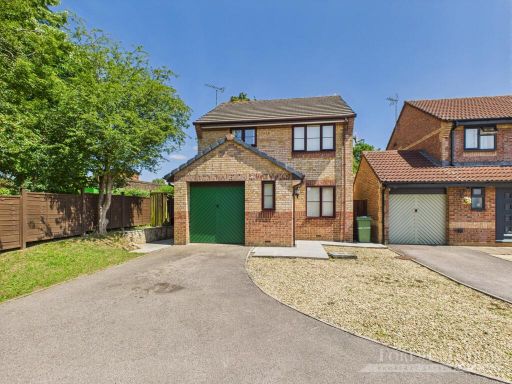 3 bedroom detached house for sale in Eastwood Close, Frome, BA11 — £350,000 • 3 bed • 1 bath • 959 ft²
3 bedroom detached house for sale in Eastwood Close, Frome, BA11 — £350,000 • 3 bed • 1 bath • 959 ft²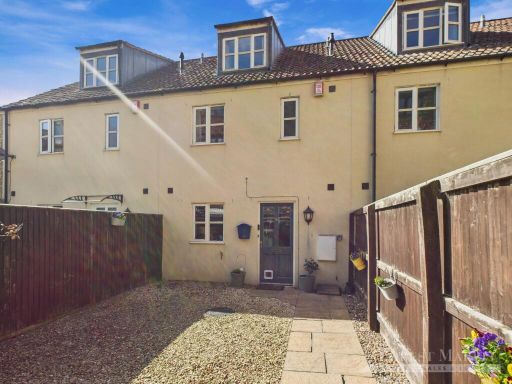 3 bedroom terraced house for sale in Rawlings Mill, Frome, BA11 — £325,000 • 3 bed • 2 bath • 946 ft²
3 bedroom terraced house for sale in Rawlings Mill, Frome, BA11 — £325,000 • 3 bed • 2 bath • 946 ft²