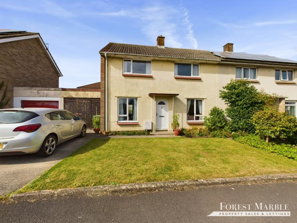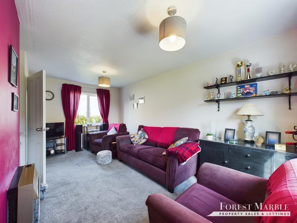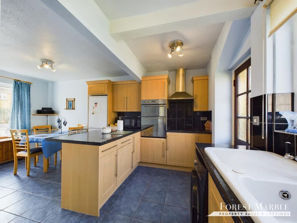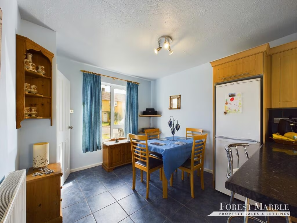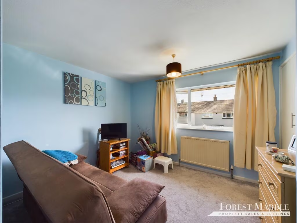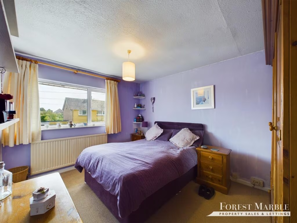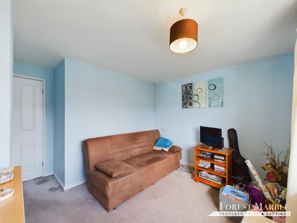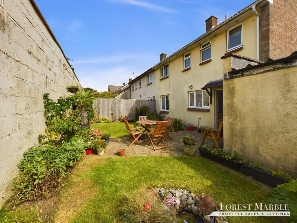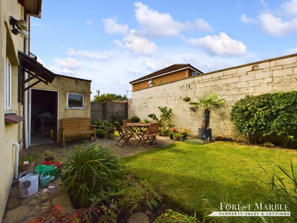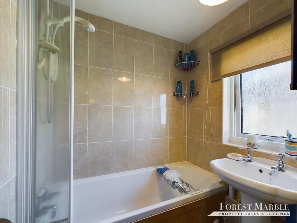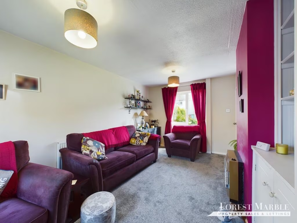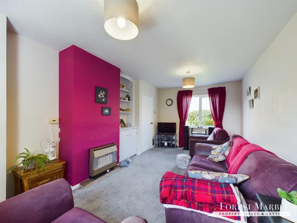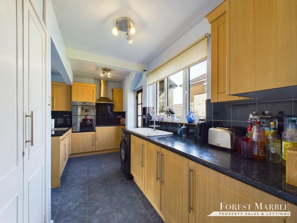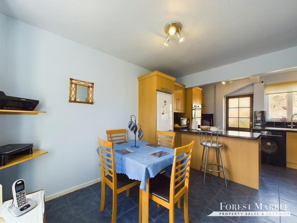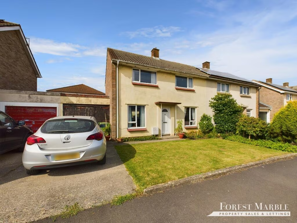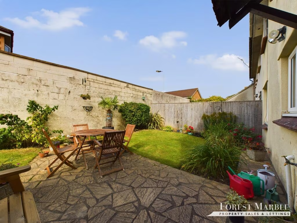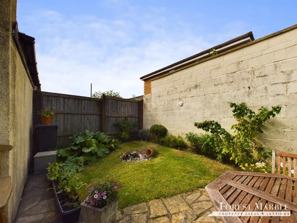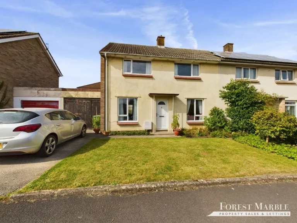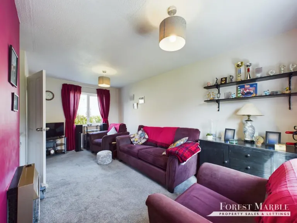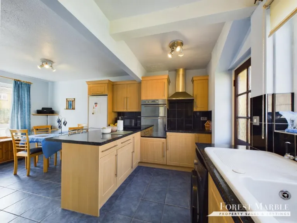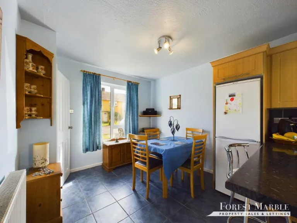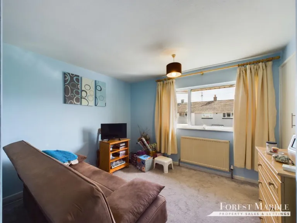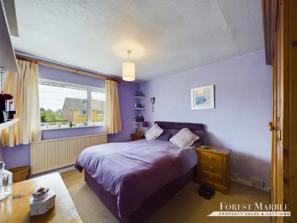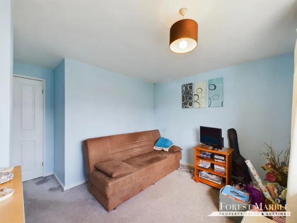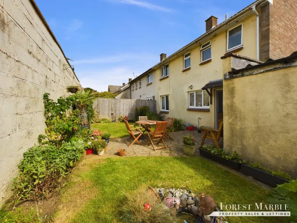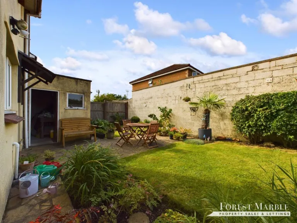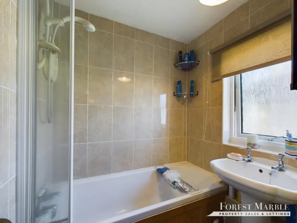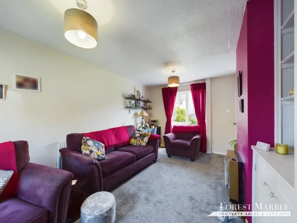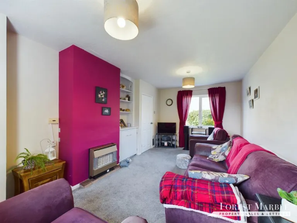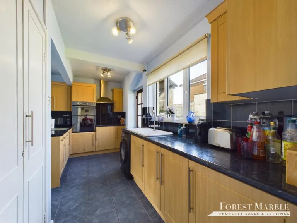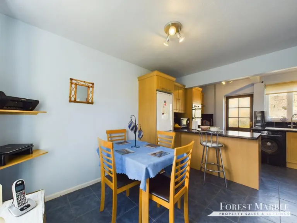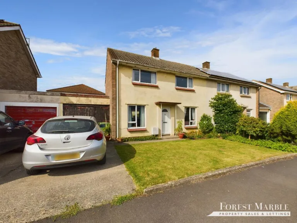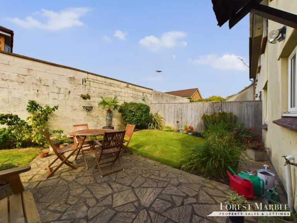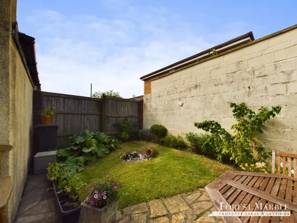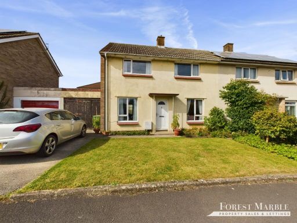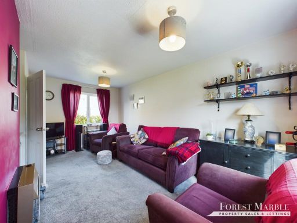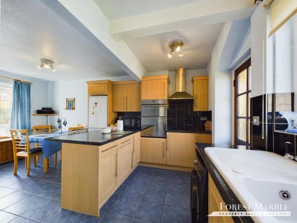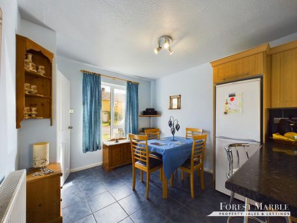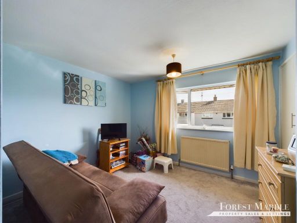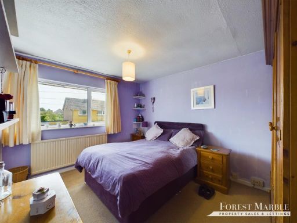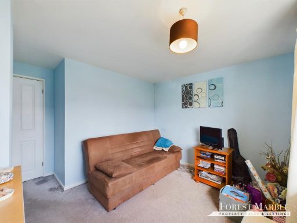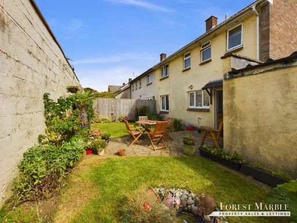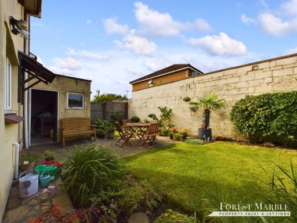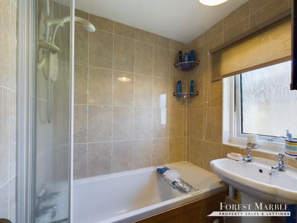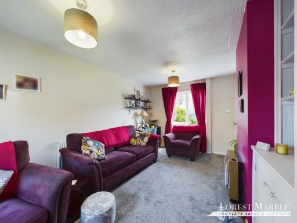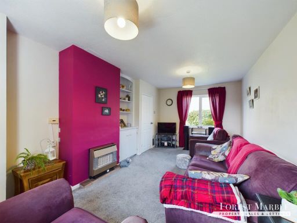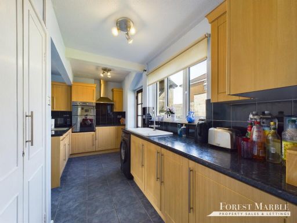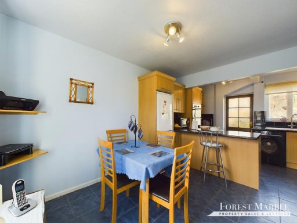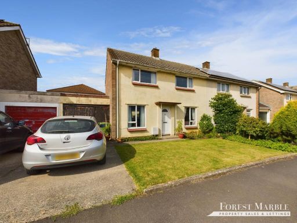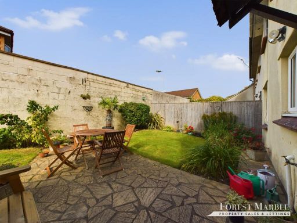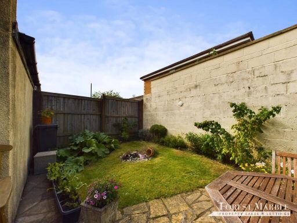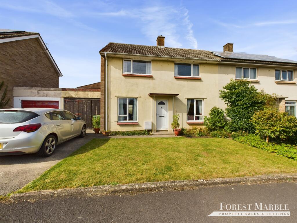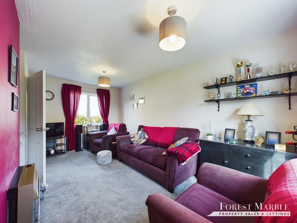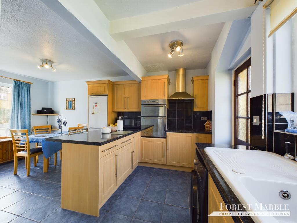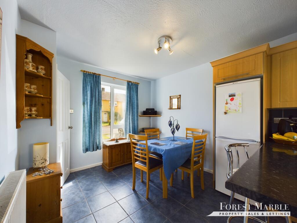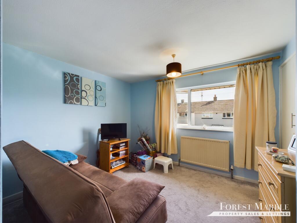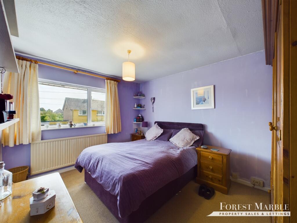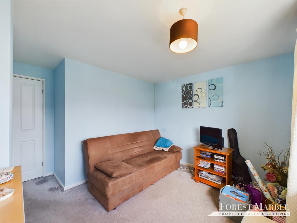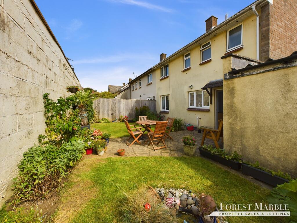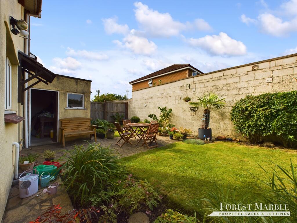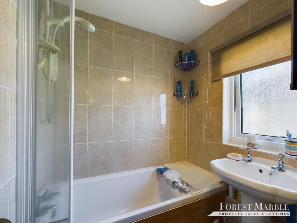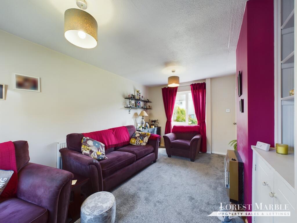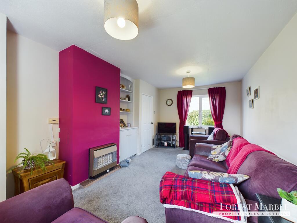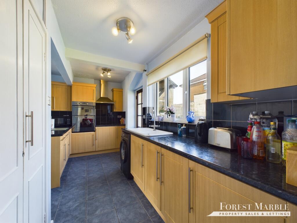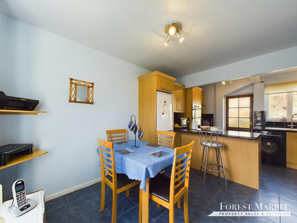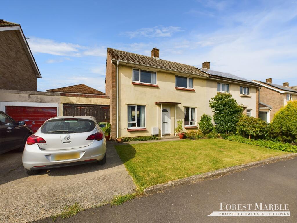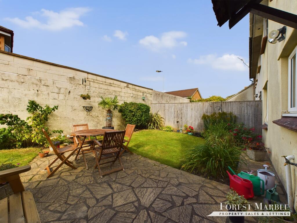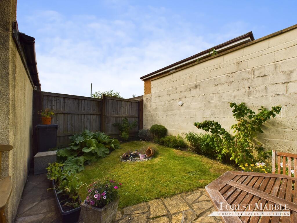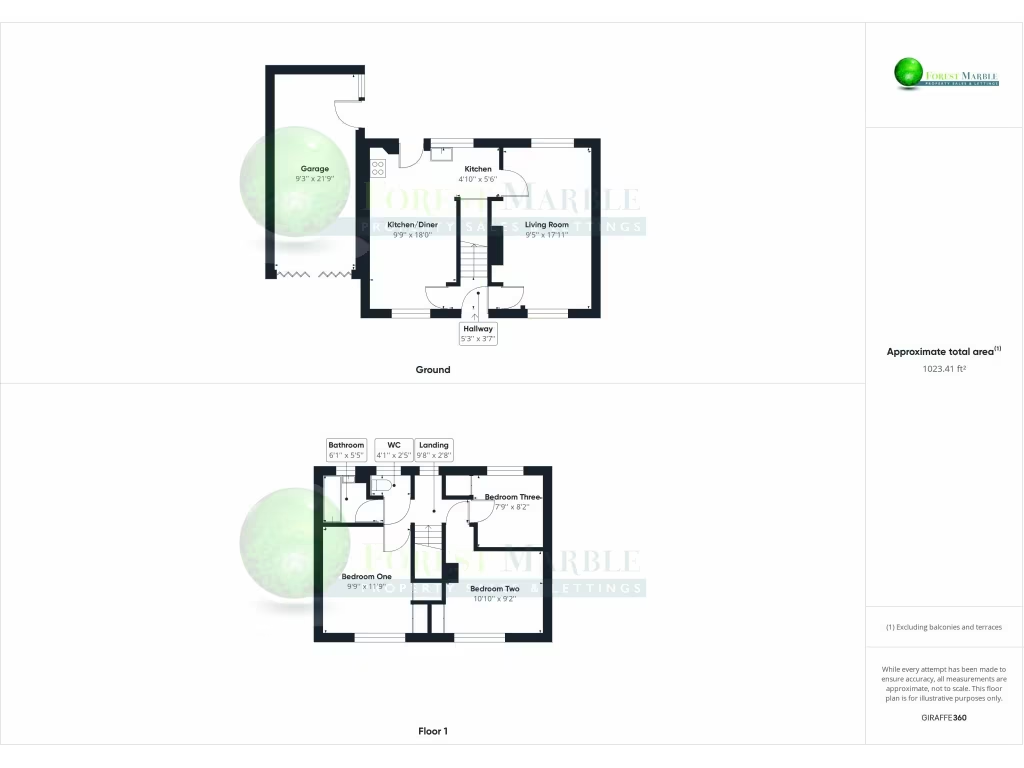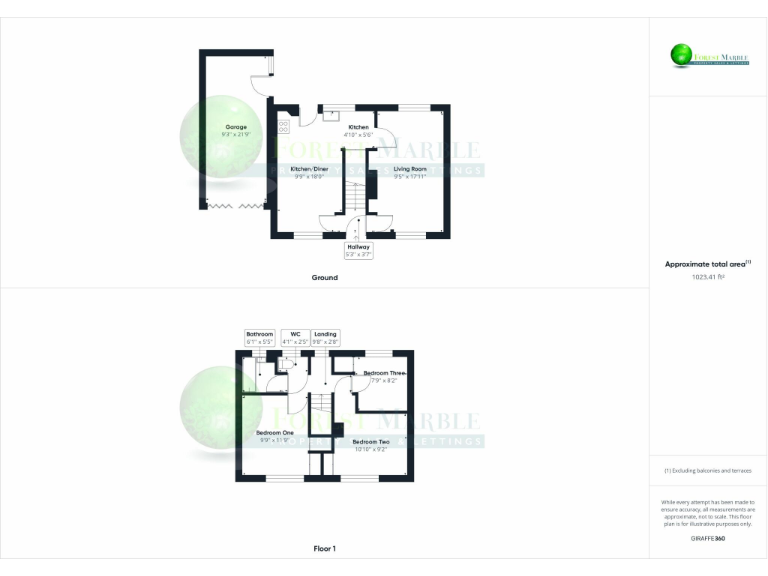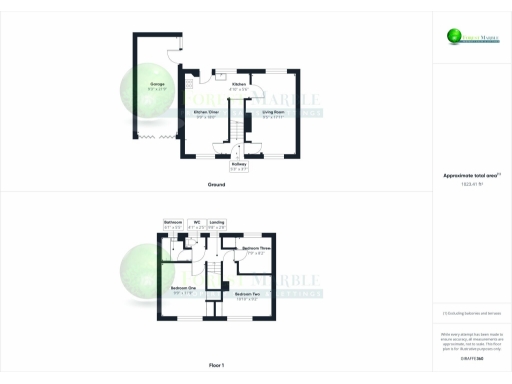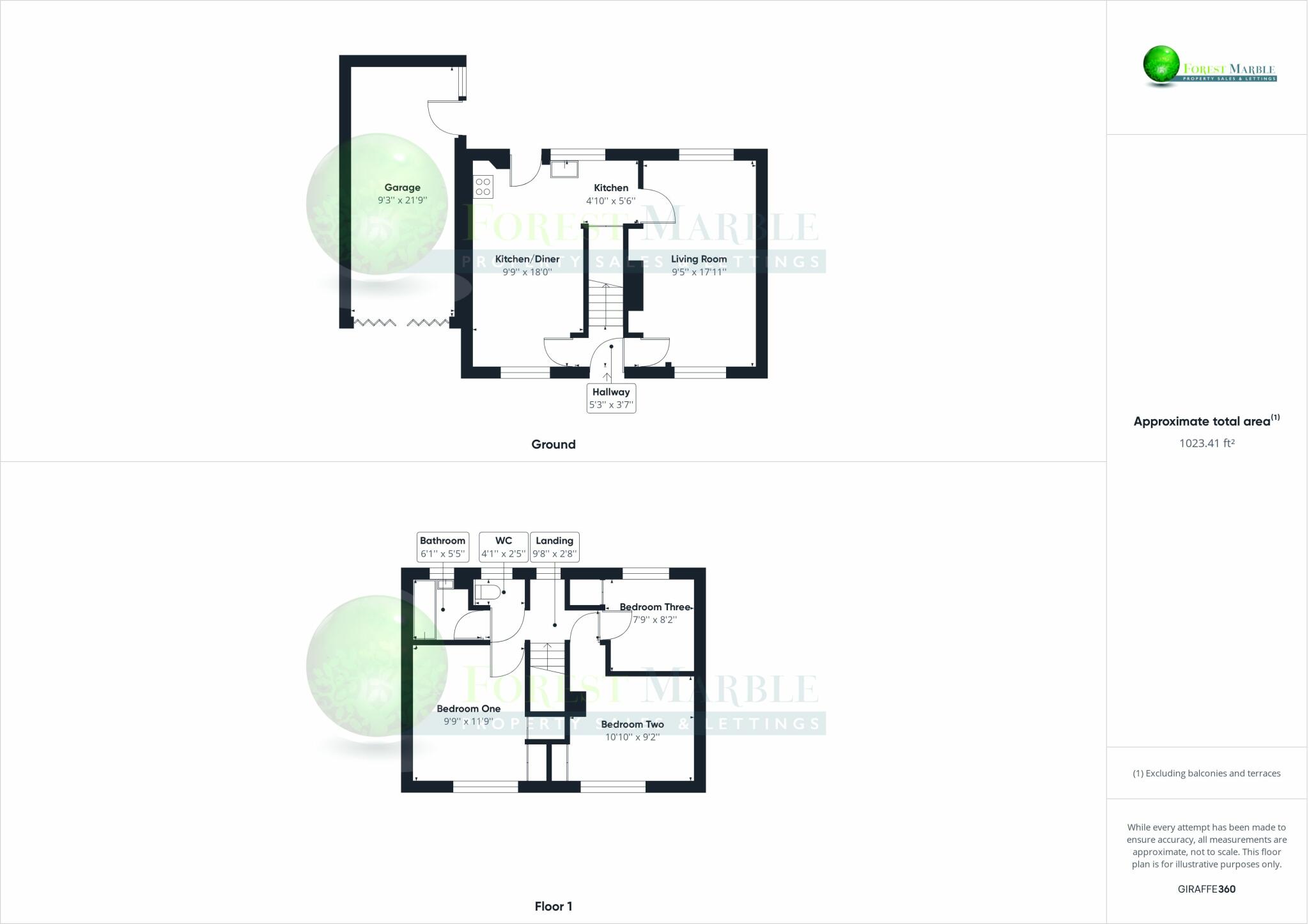Summary - 6 Oakfield Close BA11 4JL
3 bed 1 bath Semi-Detached
Well-presented three-bed family home near schools and town centre.
Three bedrooms with separate bathroom and ground-floor cloakroom
Modern open-plan kitchen-diner running front to back
Dual-aspect living room with good natural light
Front and rear gardens; small plot size
Driveway plus large single garage with workshop space
Built 1950s–1960s; mid-century features remain
Double glazing installed before 2002; may need upgrading
One full bathroom only; may challenge larger households
Set on a quiet cul-de-sac in Frome, this three-bedroom semi-detached home suits families seeking convenient access to schools and the town centre. The ground floor offers a dual-aspect living room and a modern open-plan kitchen-diner that runs front to back, creating a sociable hub with garden views.
Upstairs are three well-proportioned bedrooms served by a separate bath and a cloakroom/WC. Outside there are front and rear gardens, driveway parking and a large single garage with workshop/storage space — useful for hobbies or secure parking. The house is freehold and benefits from mains gas central heating and generally fast broadband.
Practical considerations: the plot is modest in size and some mid-20th-century elements remain — the property was built in the 1950s–1960s and has double glazing fitted before 2002. The roof appears to be fibre cement and may warrant inspection or future updating. There is one full bathroom only, which is typical for the era but may be a limitation for larger families.
This home offers comfortable, well-laid-out family accommodation in a friendly neighbourhood with low crime and easy access to local amenities and countryside beyond — a sensible purchase for buyers wanting a ready-to-live-in house with scope to personalise over time.
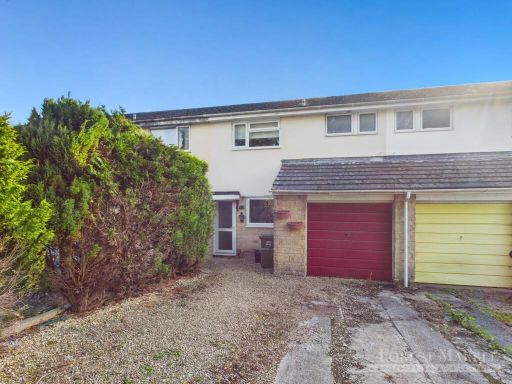 3 bedroom terraced house for sale in Westwood Drive, Frome, BA11 — £290,000 • 3 bed • 1 bath • 998 ft²
3 bedroom terraced house for sale in Westwood Drive, Frome, BA11 — £290,000 • 3 bed • 1 bath • 998 ft²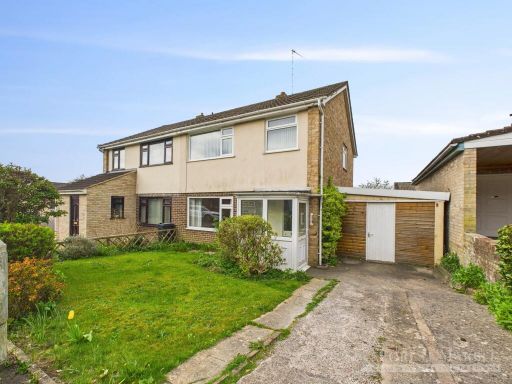 3 bedroom semi-detached house for sale in Park Hill Drive, Frome, BA11 — £275,000 • 3 bed • 1 bath • 935 ft²
3 bedroom semi-detached house for sale in Park Hill Drive, Frome, BA11 — £275,000 • 3 bed • 1 bath • 935 ft²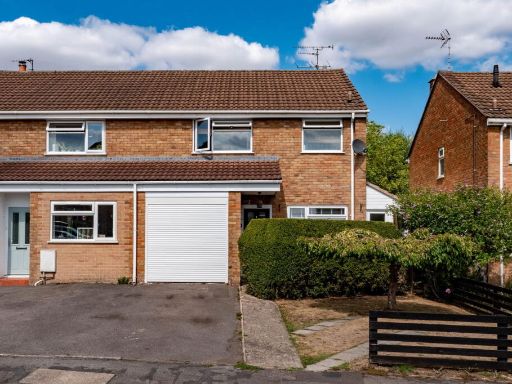 3 bedroom semi-detached house for sale in Lynfield Road, Frome, BA11 4JB, BA11 — £380,000 • 3 bed • 2 bath • 1127 ft²
3 bedroom semi-detached house for sale in Lynfield Road, Frome, BA11 4JB, BA11 — £380,000 • 3 bed • 2 bath • 1127 ft²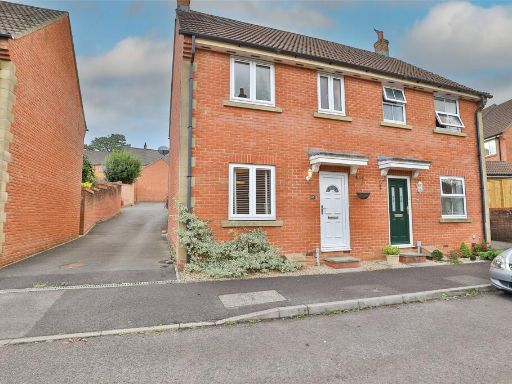 3 bedroom semi-detached house for sale in Rivers Reach, Frome, Somerset, BA11 — £325,000 • 3 bed • 1 bath • 915 ft²
3 bedroom semi-detached house for sale in Rivers Reach, Frome, Somerset, BA11 — £325,000 • 3 bed • 1 bath • 915 ft²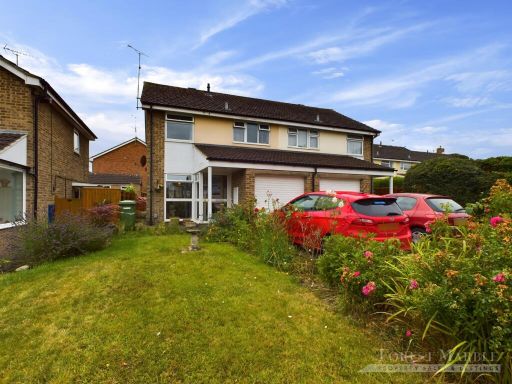 3 bedroom semi-detached house for sale in Butlers Gardens, Frome, BA11 — £300,000 • 3 bed • 2 bath • 1105 ft²
3 bedroom semi-detached house for sale in Butlers Gardens, Frome, BA11 — £300,000 • 3 bed • 2 bath • 1105 ft²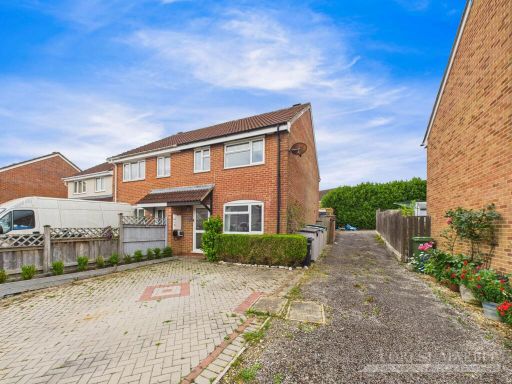 3 bedroom semi-detached house for sale in Wren Close, Frome, BA11 — £280,000 • 3 bed • 1 bath • 715 ft²
3 bedroom semi-detached house for sale in Wren Close, Frome, BA11 — £280,000 • 3 bed • 1 bath • 715 ft²