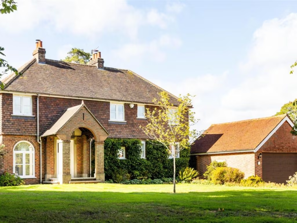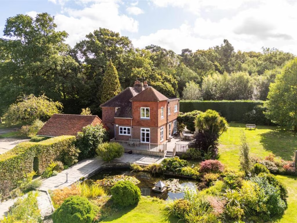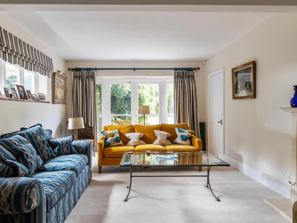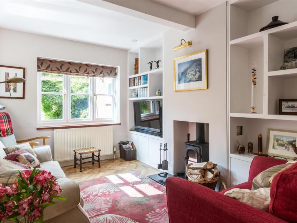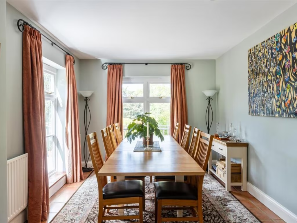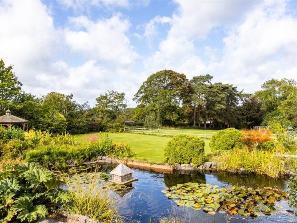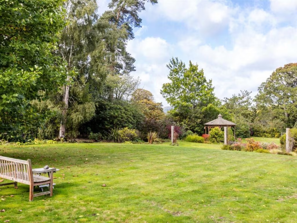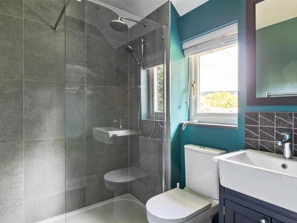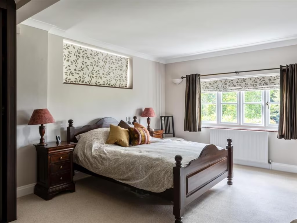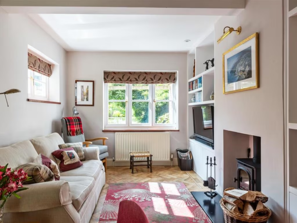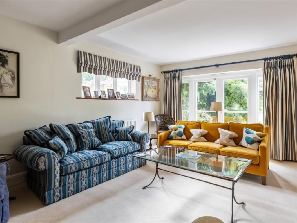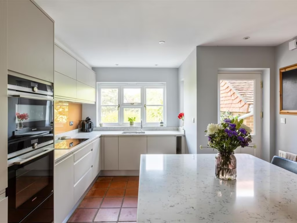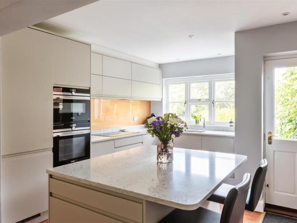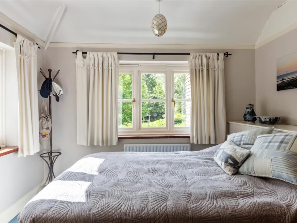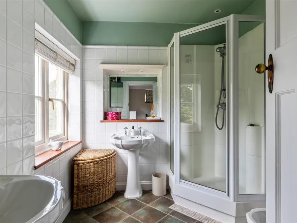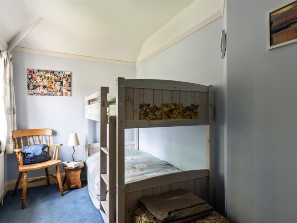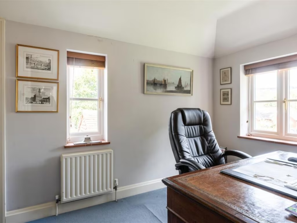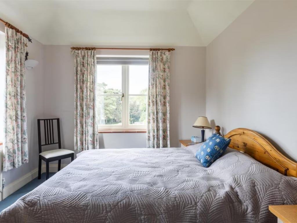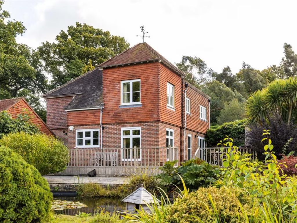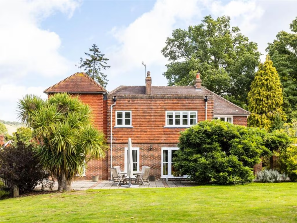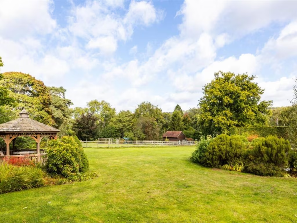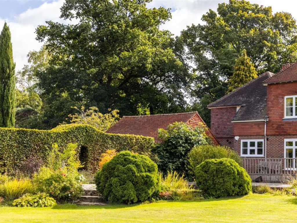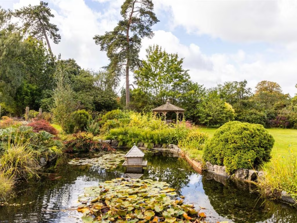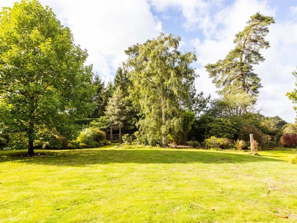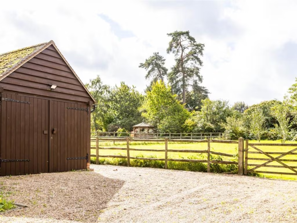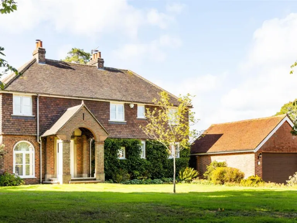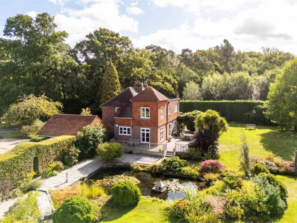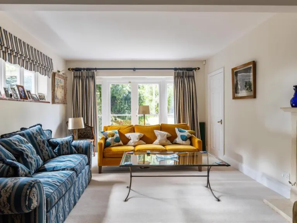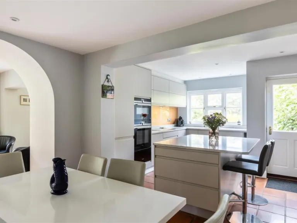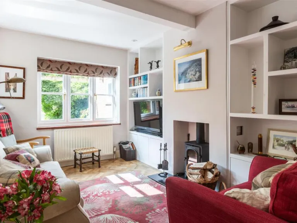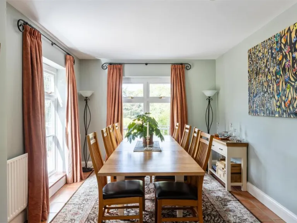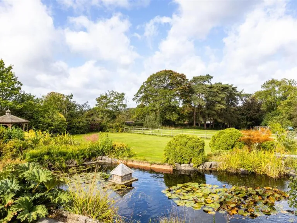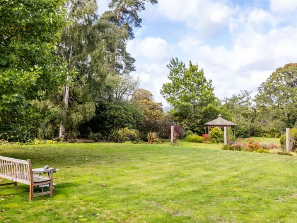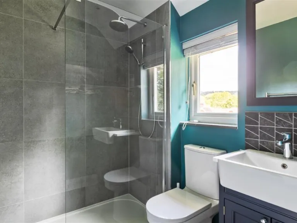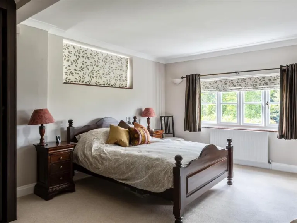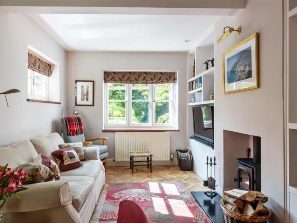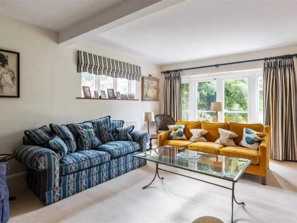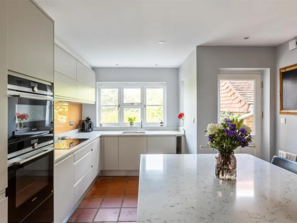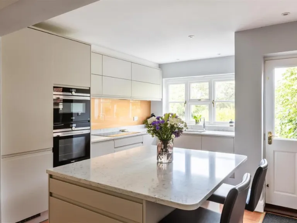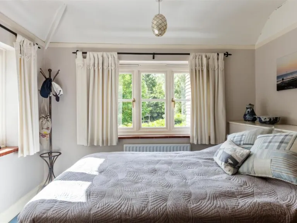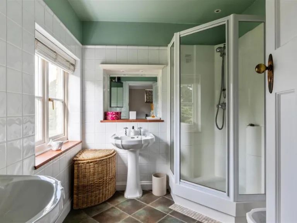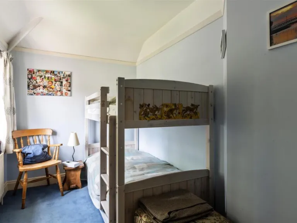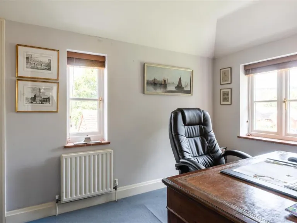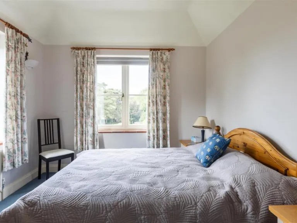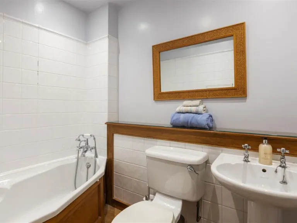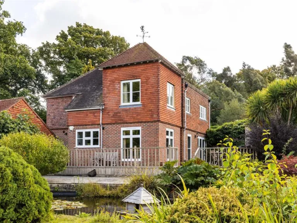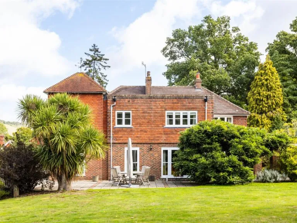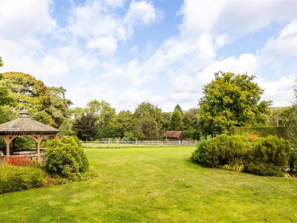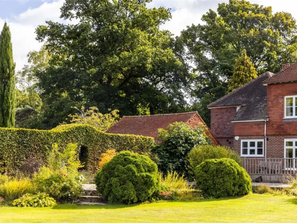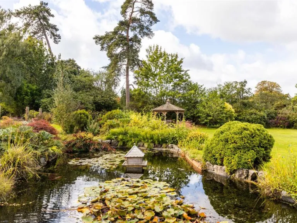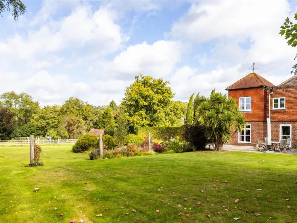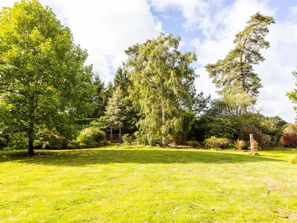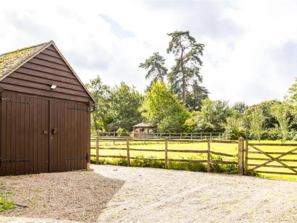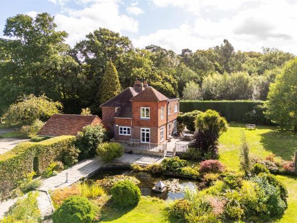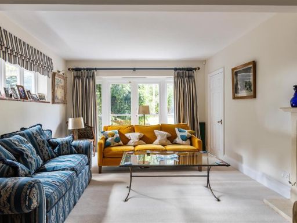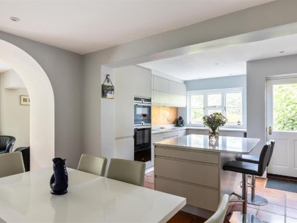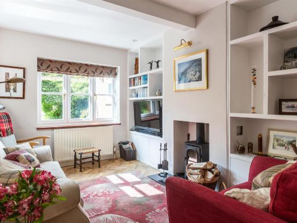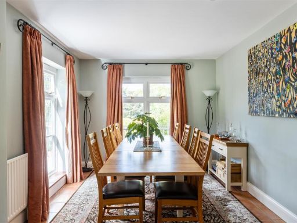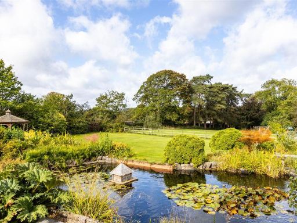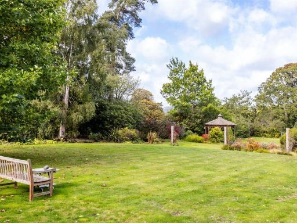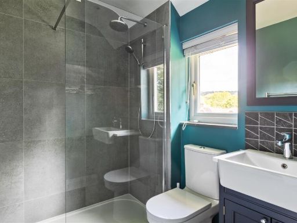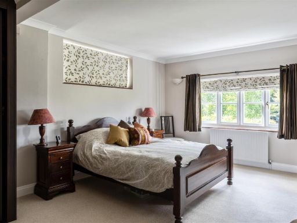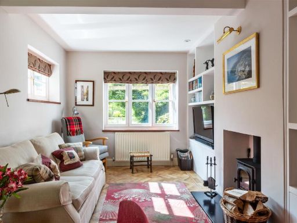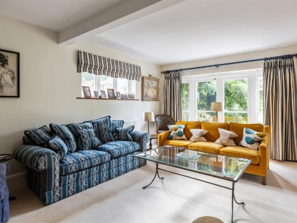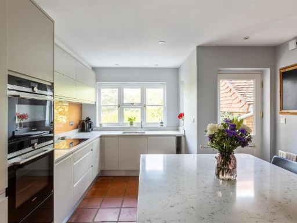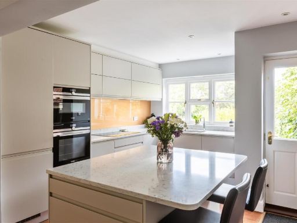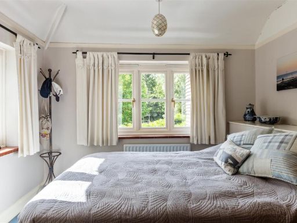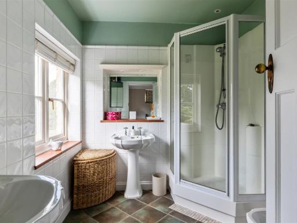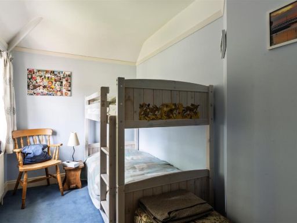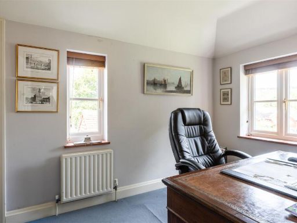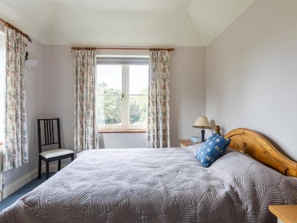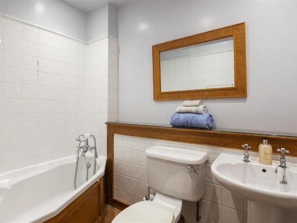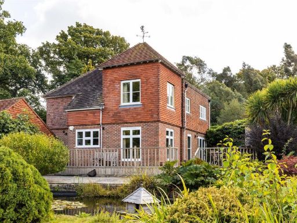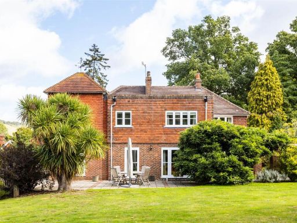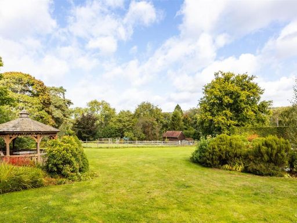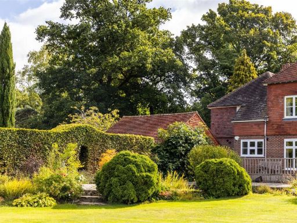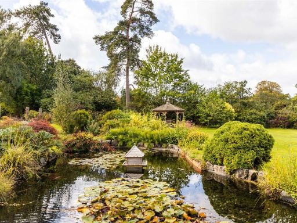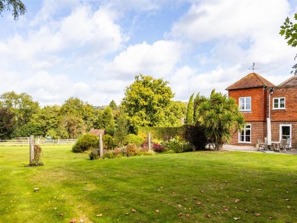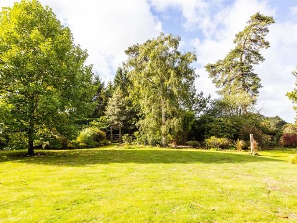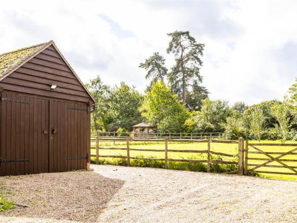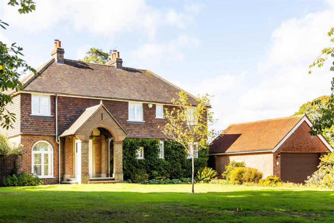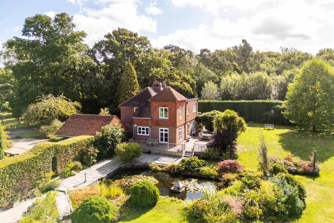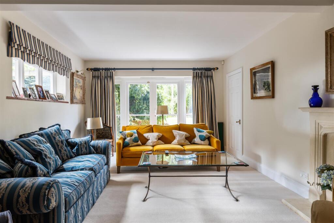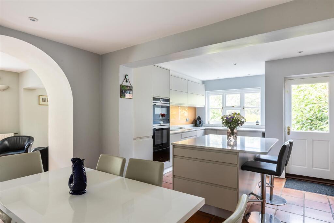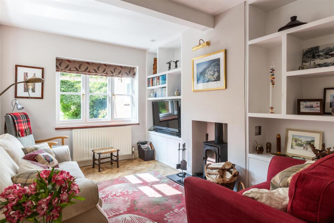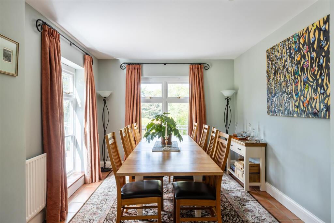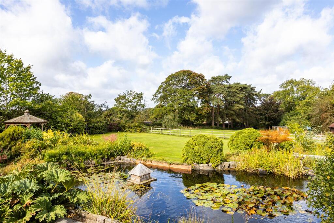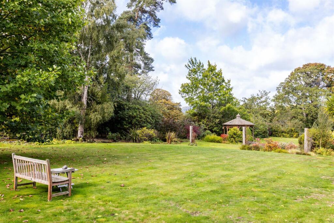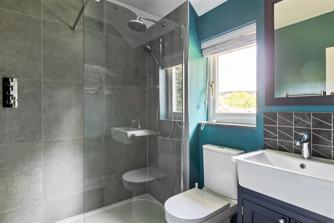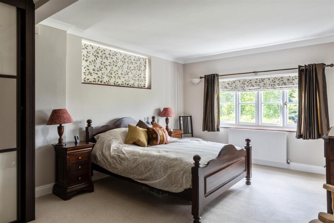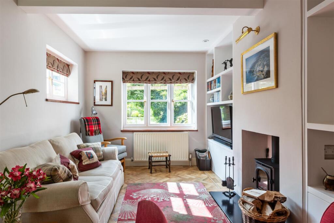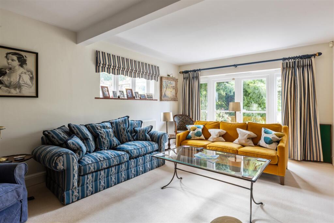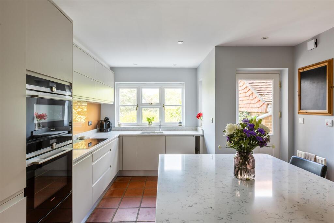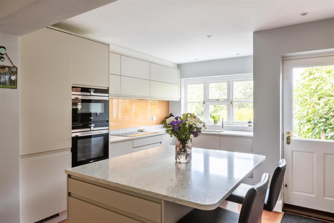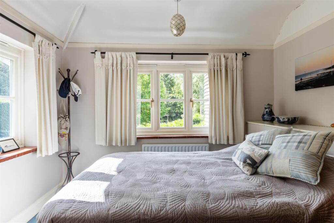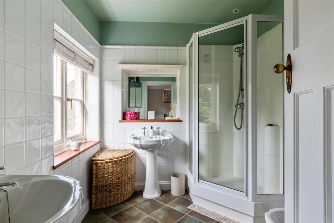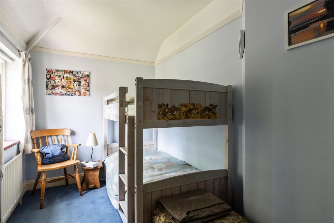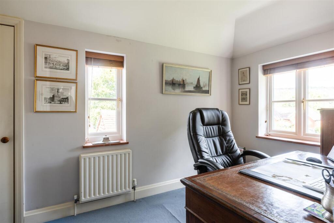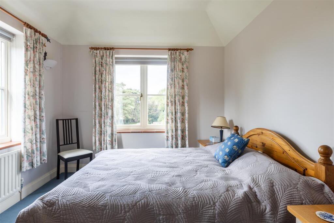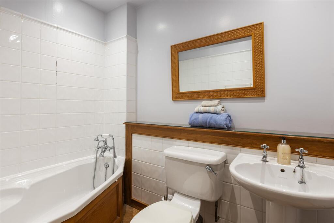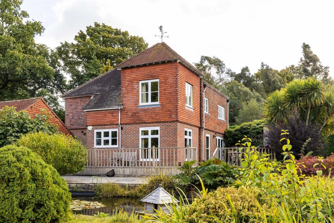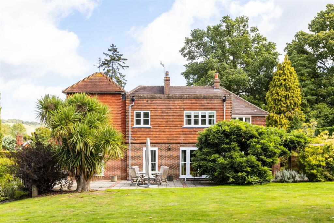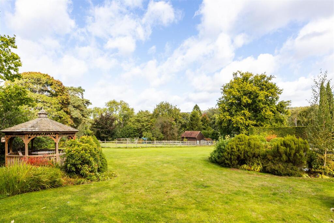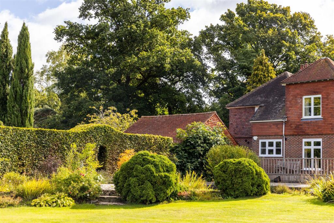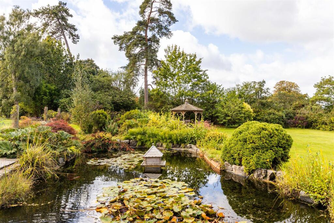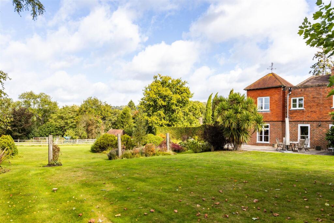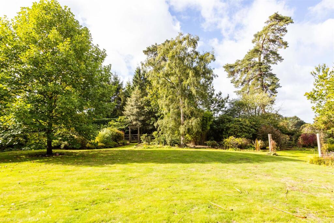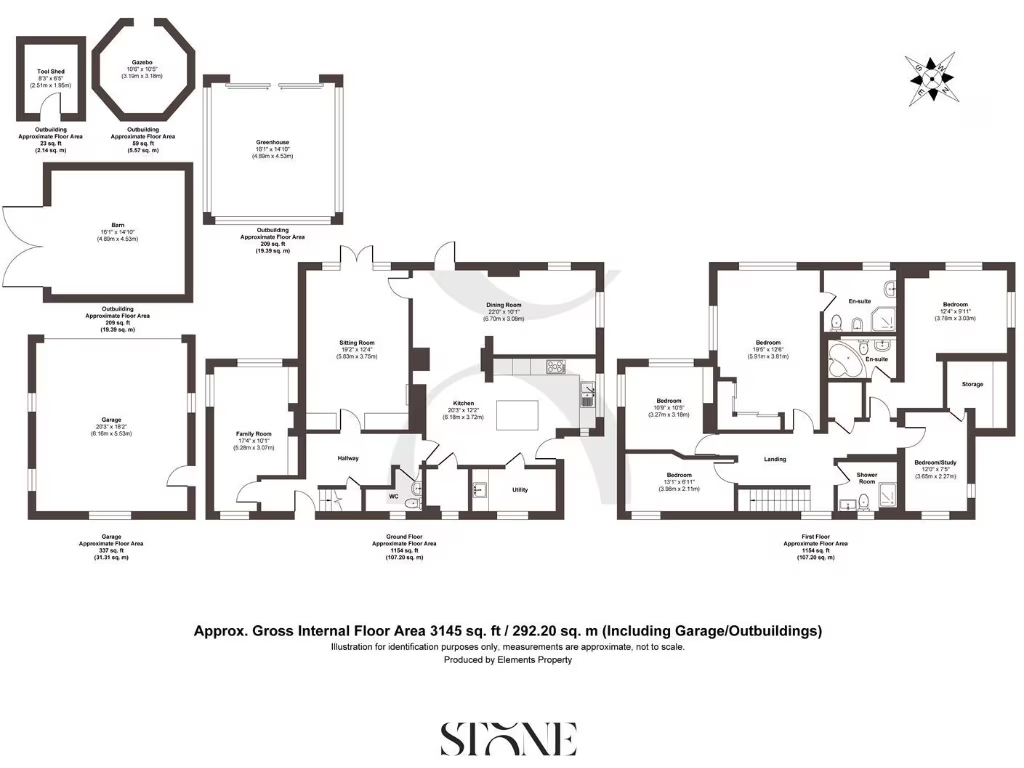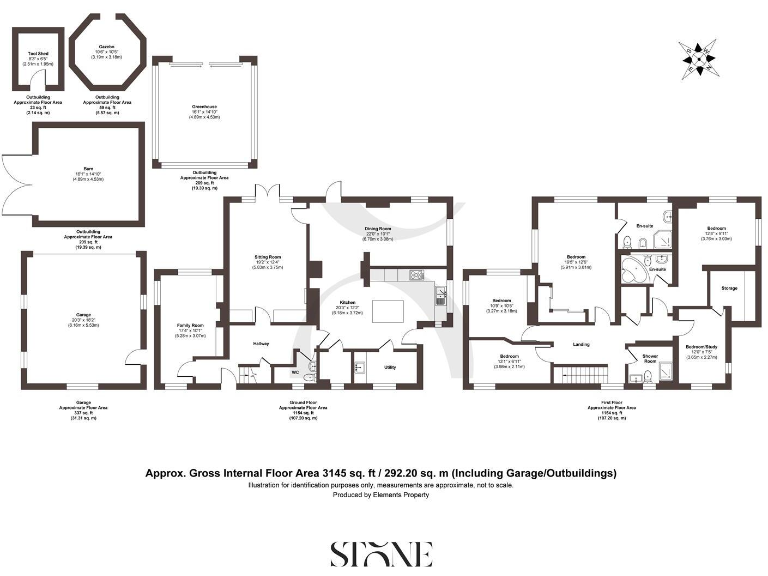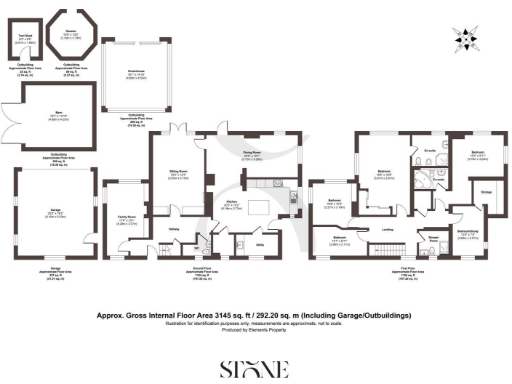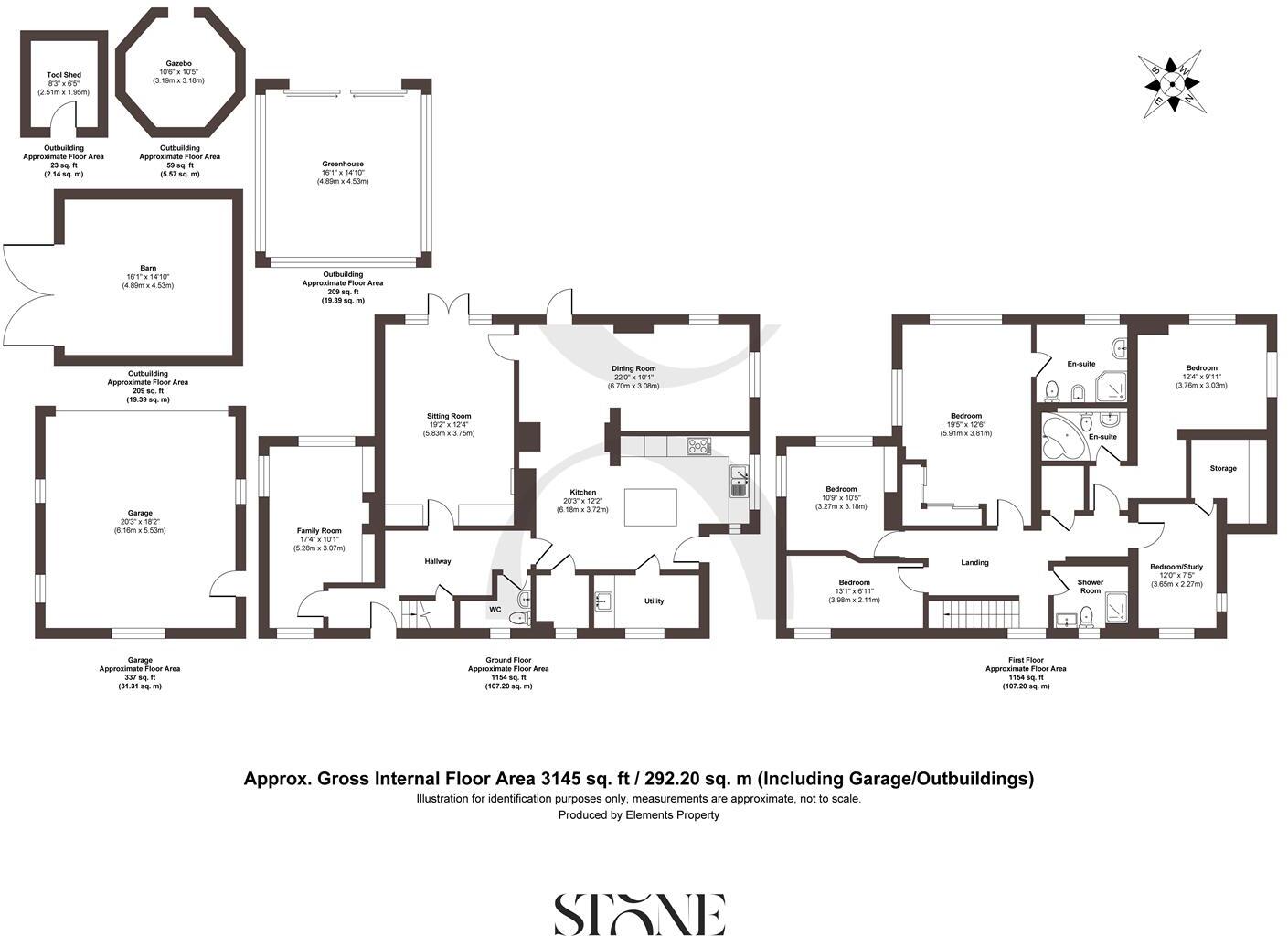Summary - CLIFTON COTTAGE CLIFTONS LANE REIGATE RH2 9RA
5 bed 3 bath Cottage
Secluded family home with expansive gardens and characterful period detail.
Five bedrooms and three bathrooms across approximately 3,145 sq ft
Huge plot with south-facing lawns, terraces and a focal pond
Detached garage plus wide driveway parking for multiple vehicles
Newly renovated interiors; character features reinstated sensitively
Within catchment for Reigate’s highly regarded private schools
Solid brick construction; insulation status assumed limited (older walls)
Main heating uses bottled LPG boiler — potential higher running costs
Council tax rated above average for the area
Set on an exceptionally large plot in a no-through lane, Clifton Cottage offers a rare family home combining period charm with modernised interiors. The current custodians have sympathetically restored character features — including an arched window and porched entrance — while opening reception rooms onto a generous south-facing garden and terraces that suit entertaining and family life.
The house provides five bedrooms, three bathrooms and about 3,145 sq ft of living space across two storeys, with well-proportioned reception rooms and a kitchen that flows to the outdoor rooms. Grounds of roughly one to one-and-a-half acres include wide lawns, a pond as a garden focal point, terraces, a vegetable patch and mature screening that together create privacy and a countryside feel close to Reigate Heath.
Practical considerations are clear and honest: the property is solid-brick (original construction), double glazed though install date is unknown, and main heating is by bottled LPG boiler and radiators. The house has been newly renovated, but the age of walls and heating fuel mean buyers should expect ongoing running costs and to consider insulation improvements or heating upgrades over time.
For families, the location is a major draw — tucked away opposite Reigate Heath, with long walks and local pubs nearby, and within the catchment of several well-regarded schools. The detached garage and ample driveway parking, combined with substantial grounds, also present scope for extensions or reconfiguration subject to planning.
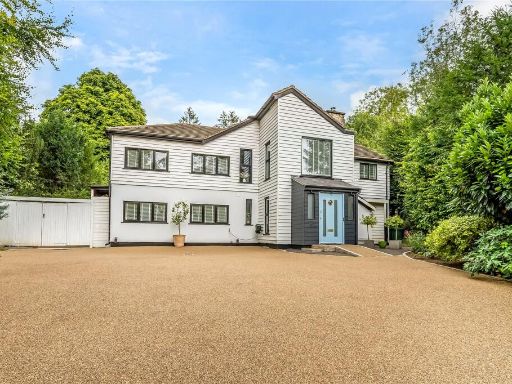 5 bedroom detached house for sale in Gatton Close, Reigate, Surrey, RH2 — £1,575,000 • 5 bed • 4 bath • 3466 ft²
5 bedroom detached house for sale in Gatton Close, Reigate, Surrey, RH2 — £1,575,000 • 5 bed • 4 bath • 3466 ft²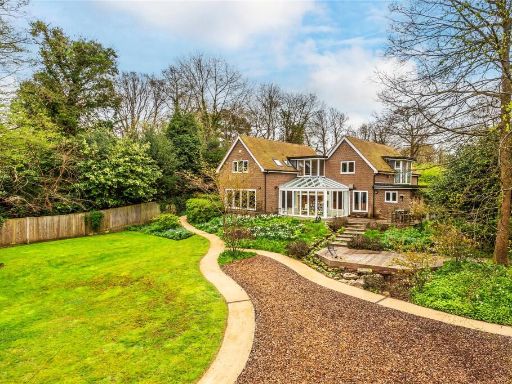 5 bedroom detached house for sale in High Trees Road, Reigate, Surrey, RH2 — £2,650,000 • 5 bed • 3 bath • 4313 ft²
5 bedroom detached house for sale in High Trees Road, Reigate, Surrey, RH2 — £2,650,000 • 5 bed • 3 bath • 4313 ft²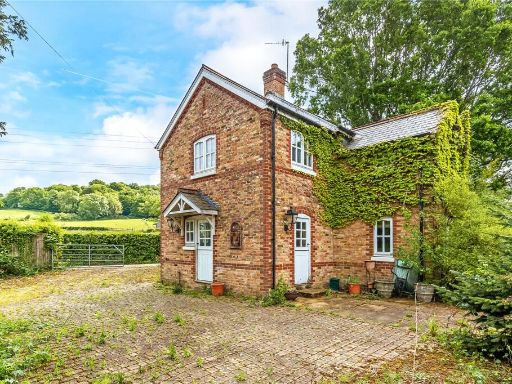 2 bedroom detached house for sale in Littleton Lane, Reigate, Surrey, RH2 — £975,000 • 2 bed • 1 bath • 1384 ft²
2 bedroom detached house for sale in Littleton Lane, Reigate, Surrey, RH2 — £975,000 • 2 bed • 1 bath • 1384 ft²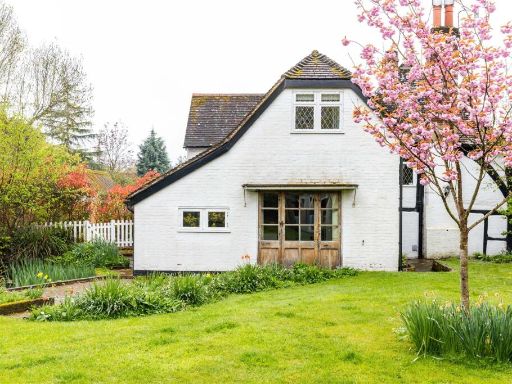 3 bedroom house for sale in Rectory Lane, Buckland, RH3 — £650,000 • 3 bed • 2 bath • 1029 ft²
3 bedroom house for sale in Rectory Lane, Buckland, RH3 — £650,000 • 3 bed • 2 bath • 1029 ft²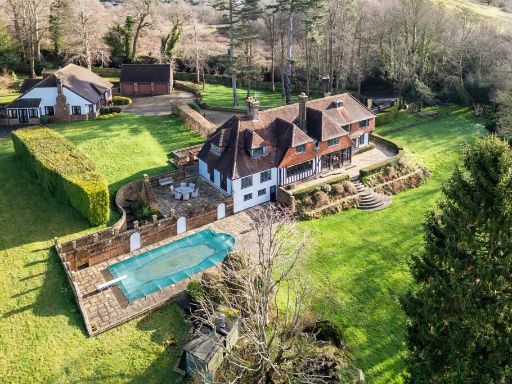 5 bedroom detached house for sale in Coopers Hill Road, Nutfield, RH1 — £2,450,000 • 5 bed • 4 bath • 5038 ft²
5 bedroom detached house for sale in Coopers Hill Road, Nutfield, RH1 — £2,450,000 • 5 bed • 4 bath • 5038 ft²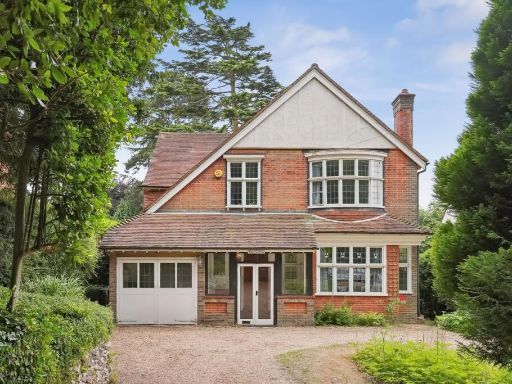 4 bedroom detached house for sale in Raglan Road, Reigate, RH2 — £1,325,000 • 4 bed • 1 bath • 1917 ft²
4 bedroom detached house for sale in Raglan Road, Reigate, RH2 — £1,325,000 • 4 bed • 1 bath • 1917 ft²