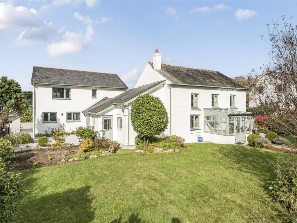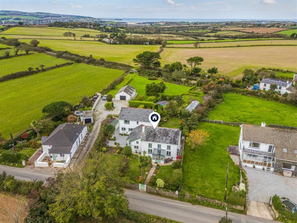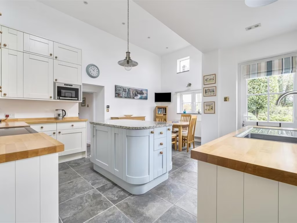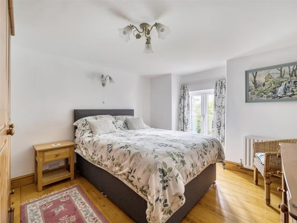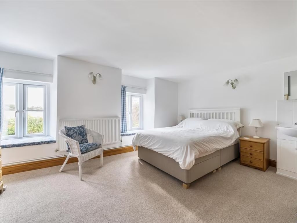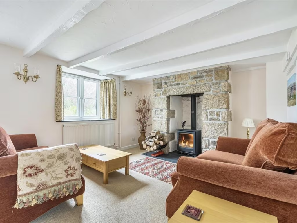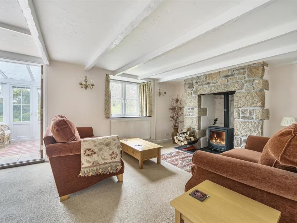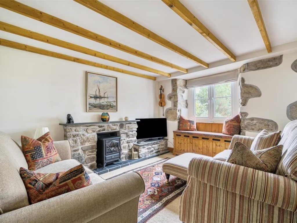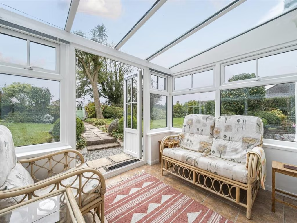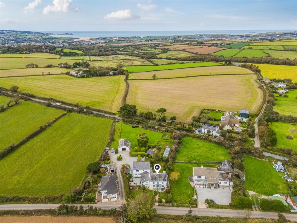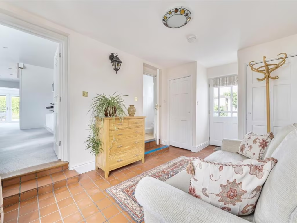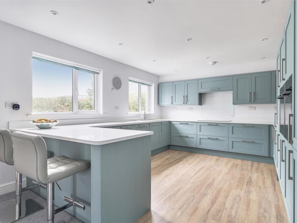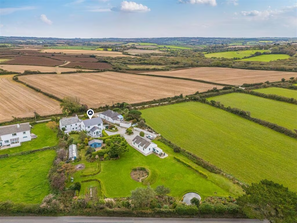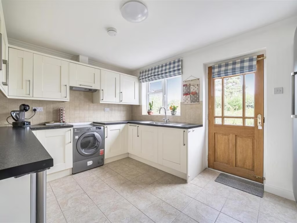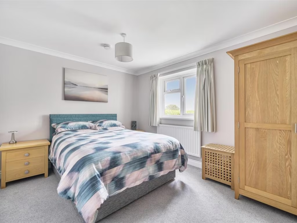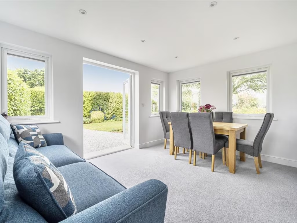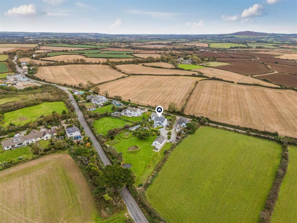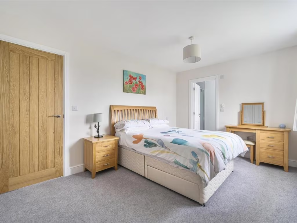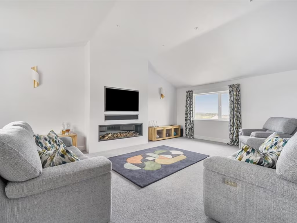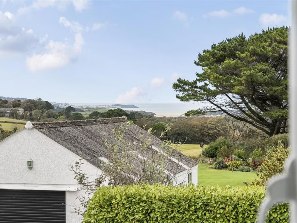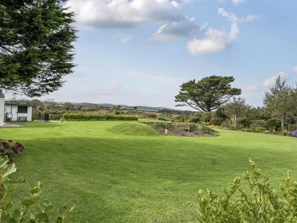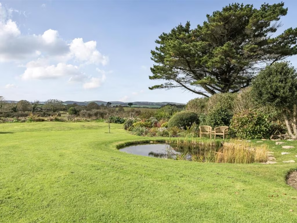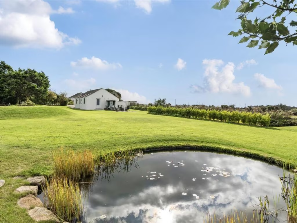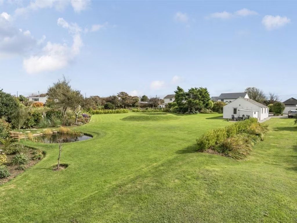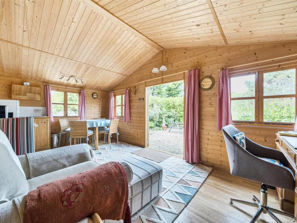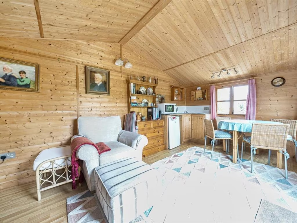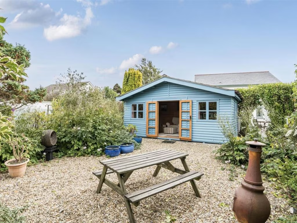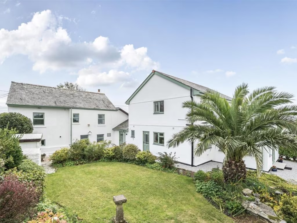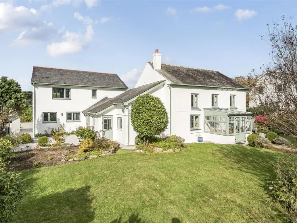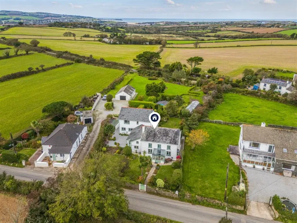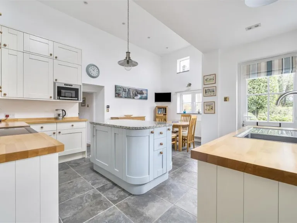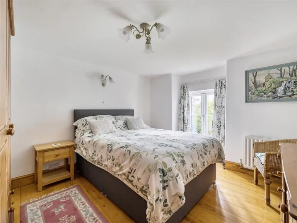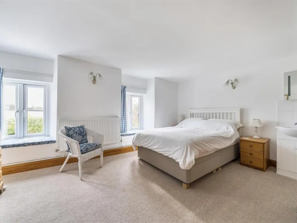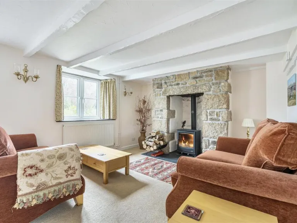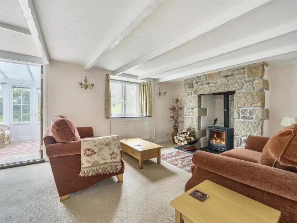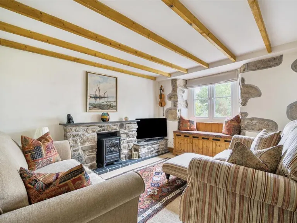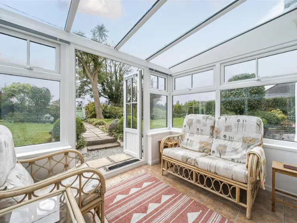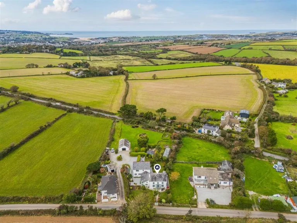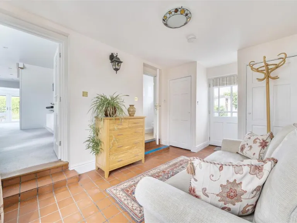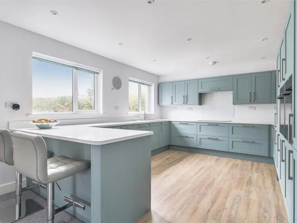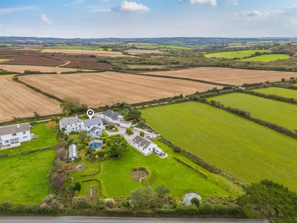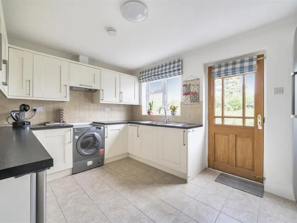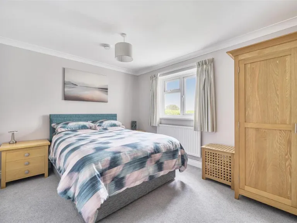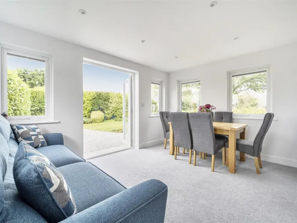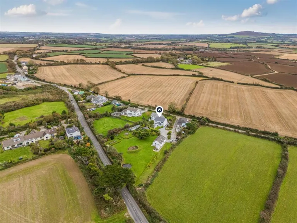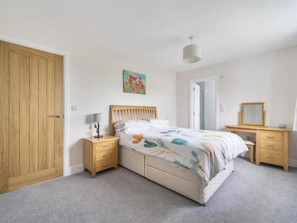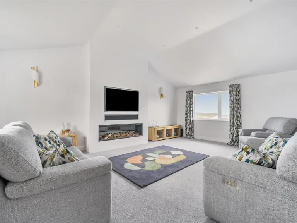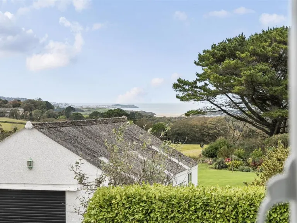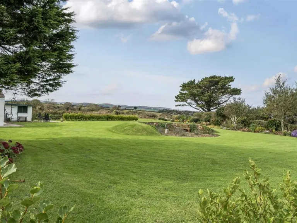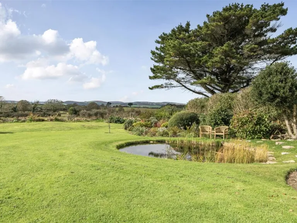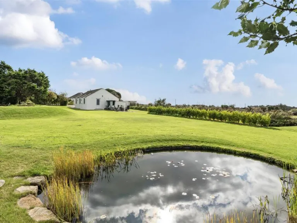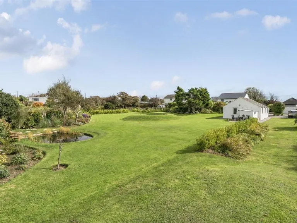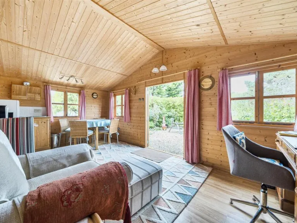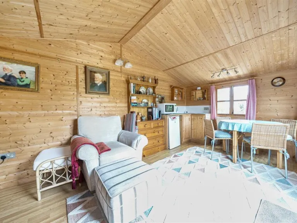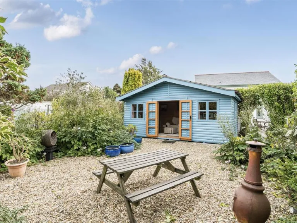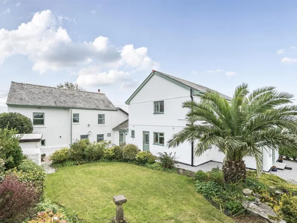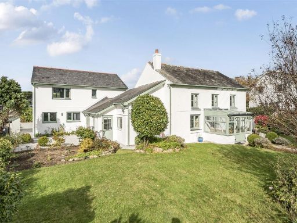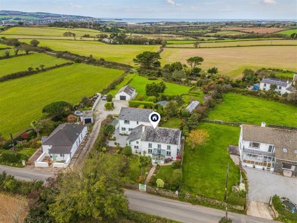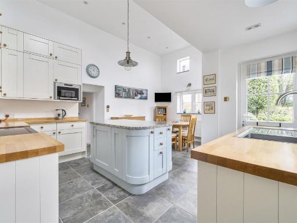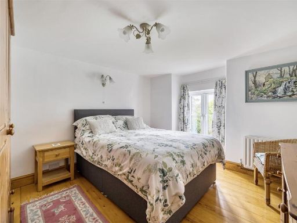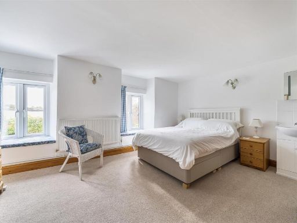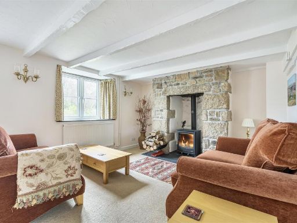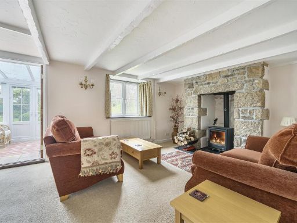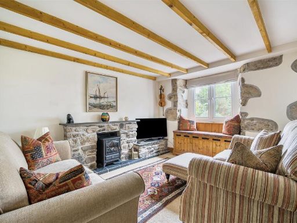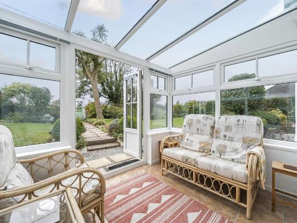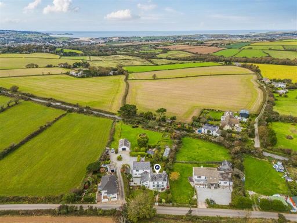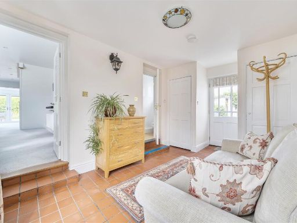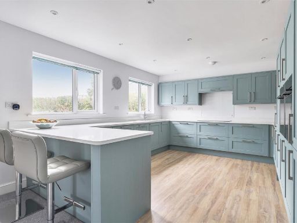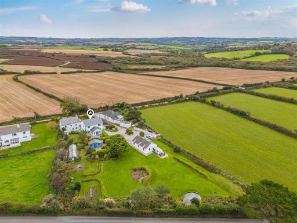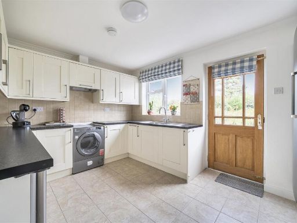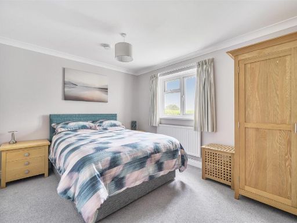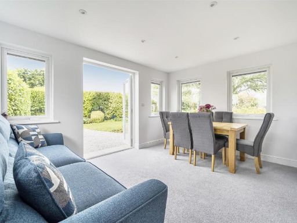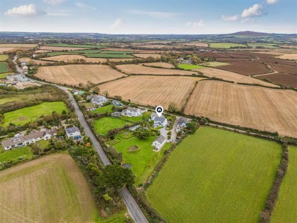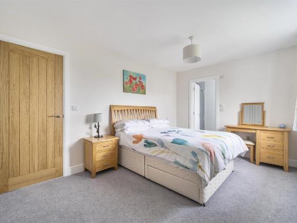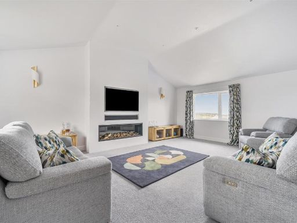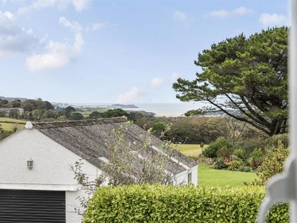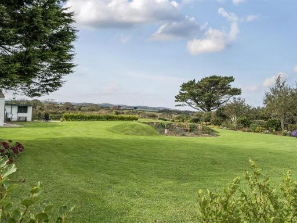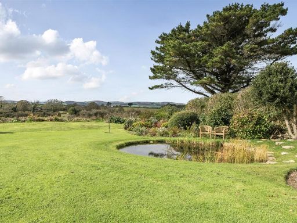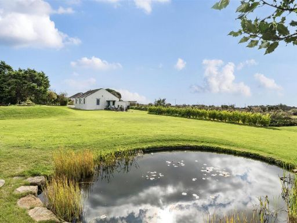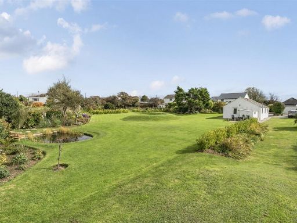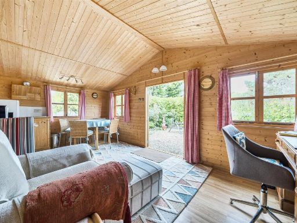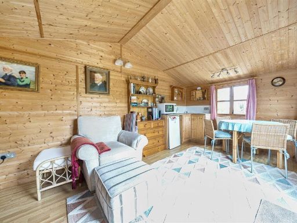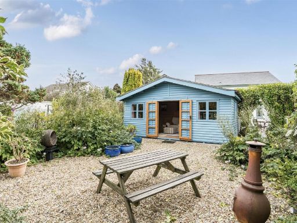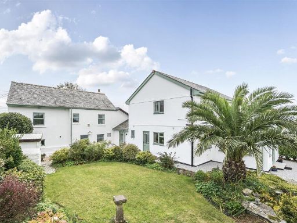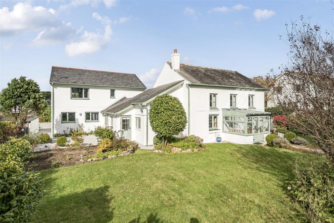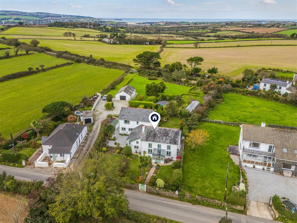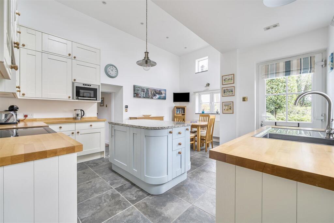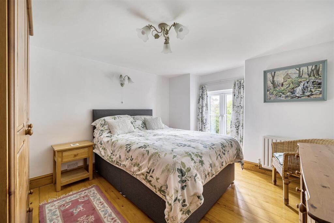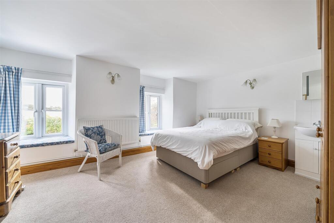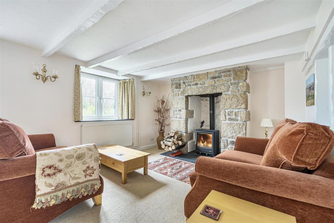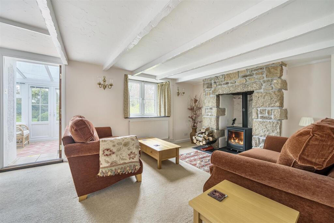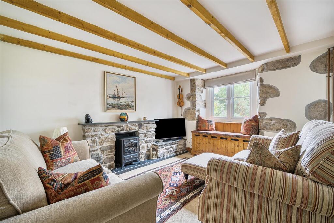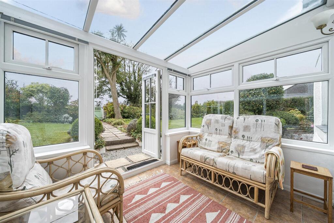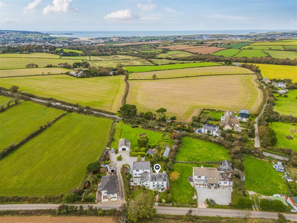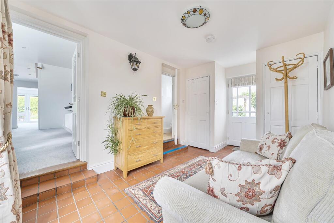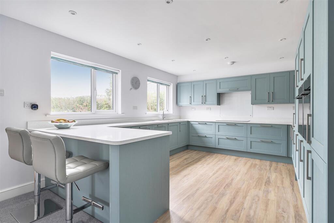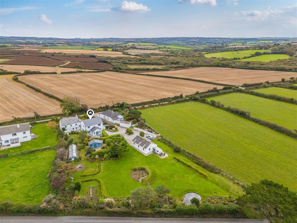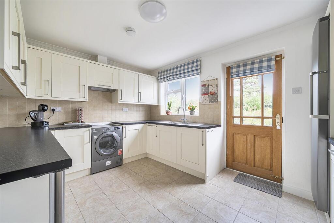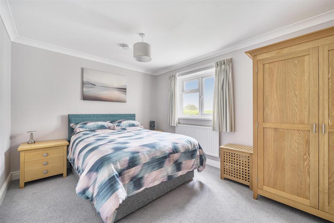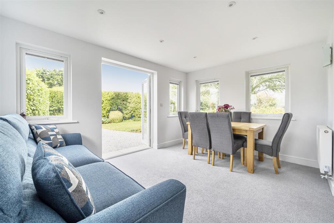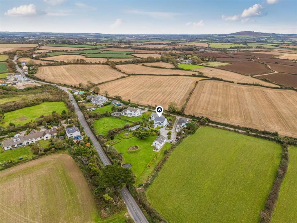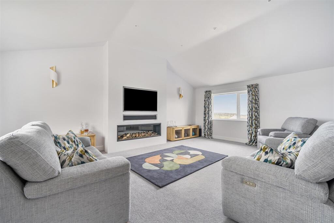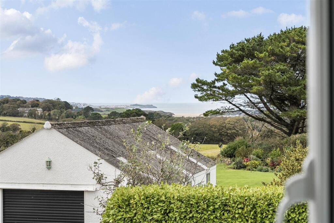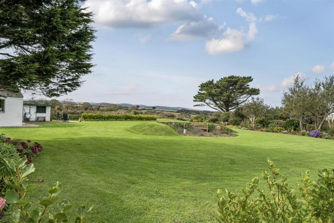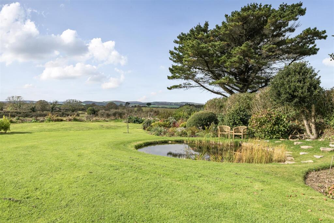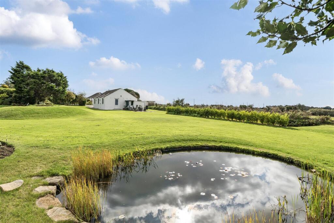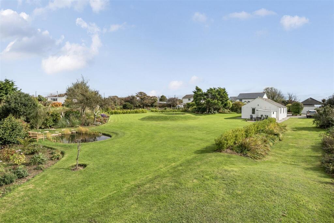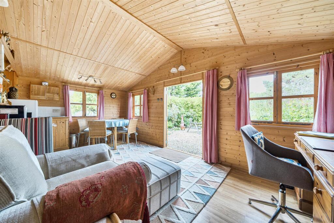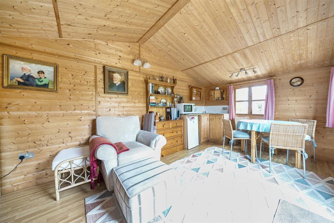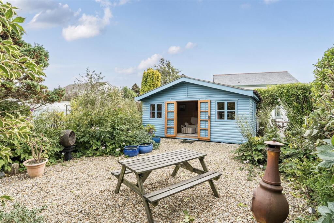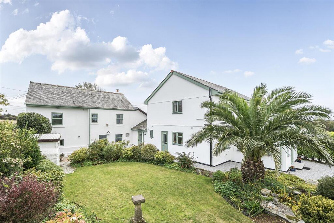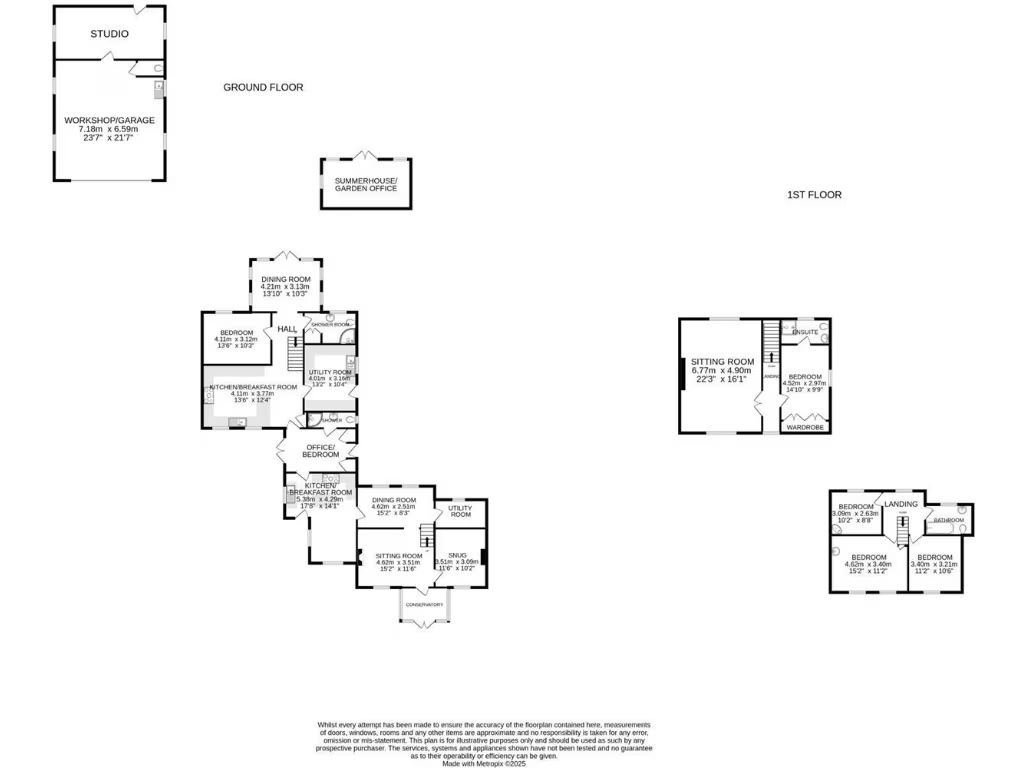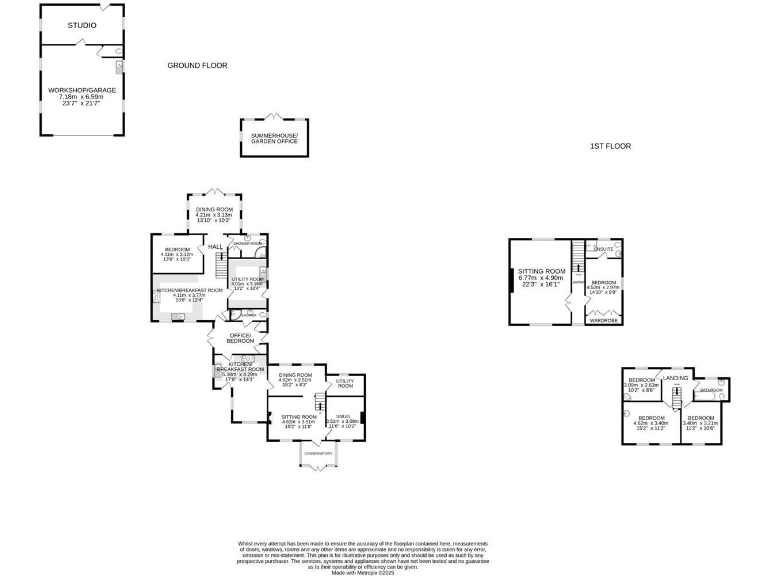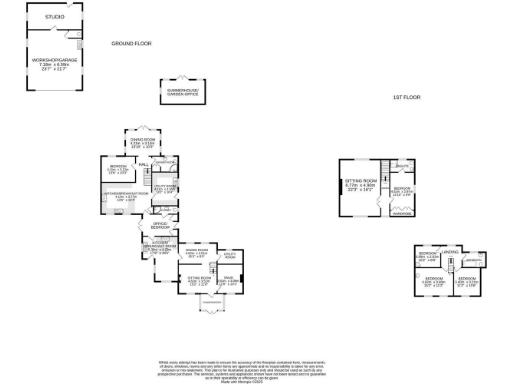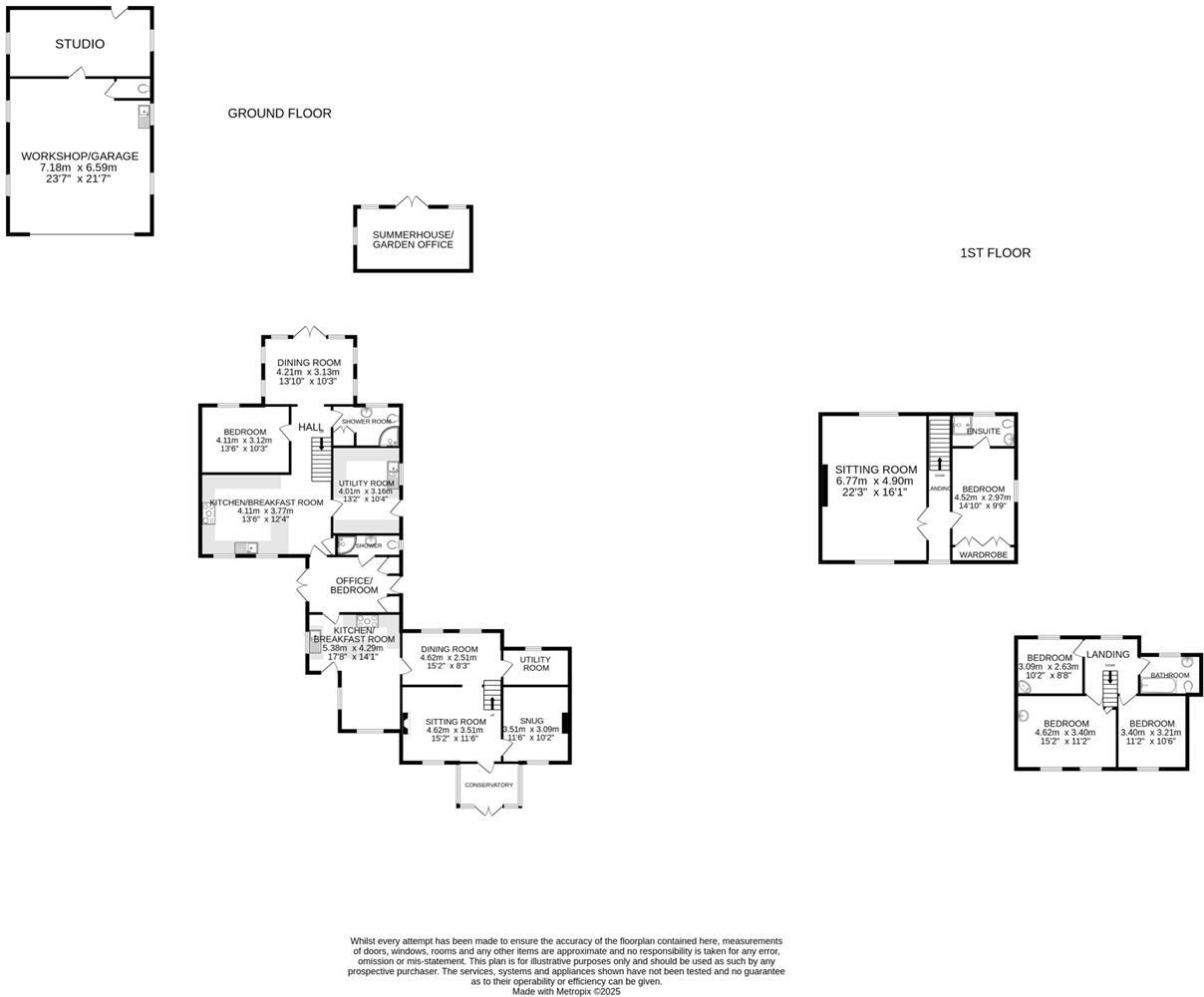Summary - 14 THE MAY TREES STEPPY DOWNS ROAD ST ERTH PRAZE HAYLE TR27 6EF
5 bed 4 bath Detached
Flexible family living with separate annexe and nearly an acre of garden.
Sea and coastal views from elevated garden and annexe living room
Self‑contained high‑spec annexe ideal for relatives or rental income
Extensive, landscaped gardens approaching one acre with polytunnel
Large powered outbuilding/workshop plus insulated garden room with services
Main house EPC F 35; annexe EPC D 55 — energy improvements likely
Oil‑fired central heating and individual septic tanks on site
Granite walls assumed uninsulated — potential retrofit insulation needed
Neighbouring property has right of way over driveway to their garage
Set within just over an acre, this detached cottage offers flexible multi‑generational living and striking coastal views. The main house provides several reception rooms, a farmhouse kitchen with island, conservatory, and three bedrooms, while a high‑spec, self‑contained two‑storey annexe adds independent living or rental potential. Outdoor space is a standout, with extensive lawns, landscaped seating areas, a large outbuilding, greenhouse/polytunnel and ample parking on a gravel drive.
Practical aspects are straightforward: the plot is private and rural but well connected to Hayle and the A30, with a nearby train station for regional links. Services include mains water and electricity, oil central heating via boiler and radiators, and individual septic tanks. There is an existing right of way allowing the neighbouring property pedestrian and vehicular access over the driveway to their garage.
Buyers should note some material considerations. The main house carries a low EPC rating (F 35) while the annexe is rated D 55; heating is oil‑fired and the original granite walls are assumed to have no cavity insulation, so energy upgrades may be prudent. Each dwelling has its own septic tank and the neighbouring access over the driveway remains in place. Planning scope exists for improvements or extensions subject to consents.
For families or those seeking separate living for relatives or rental income, this property balances roomy, characterful accommodation with a large, well‑maintained garden and flexible outbuildings. The guide price is £875,000 and the setting suits buyers who prioritise space, privacy and coastal proximity over urban convenience.
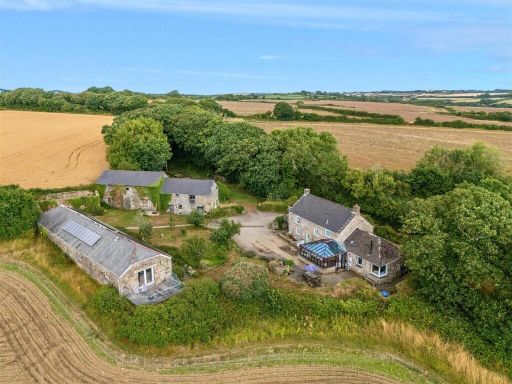 4 bedroom detached house for sale in Idyllic Rural Farmhouse with Annexe, Derelict Barn & Stunning Views – Nr St Erth, TR27 — £1,100,000 • 4 bed • 1 bath • 897 ft²
4 bedroom detached house for sale in Idyllic Rural Farmhouse with Annexe, Derelict Barn & Stunning Views – Nr St Erth, TR27 — £1,100,000 • 4 bed • 1 bath • 897 ft² 7 bedroom detached house for sale in Flexible detached family home, St. Erth Praze, TR27 — £625,000 • 7 bed • 3 bath • 1732 ft²
7 bedroom detached house for sale in Flexible detached family home, St. Erth Praze, TR27 — £625,000 • 7 bed • 3 bath • 1732 ft²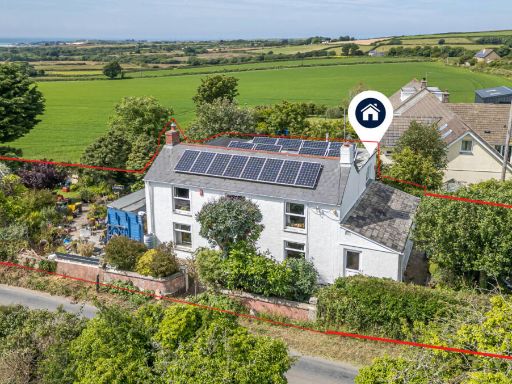 5 bedroom detached house for sale in Tolroy Road, St. Erth Praze, Hayle, Cornwall, TR27 — £420,000 • 5 bed • 1 bath • 1971 ft²
5 bedroom detached house for sale in Tolroy Road, St. Erth Praze, Hayle, Cornwall, TR27 — £420,000 • 5 bed • 1 bath • 1971 ft²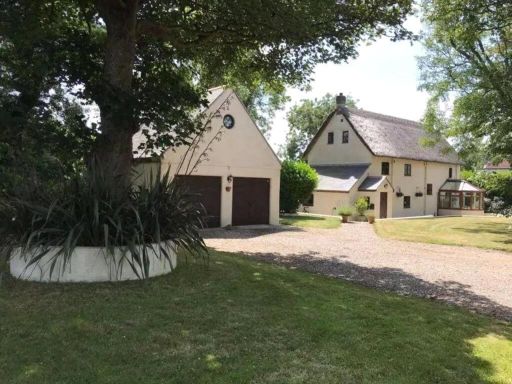 5 bedroom detached house for sale in Jericho Lane, St. Erth Praze, Hayle, Cornwall, TR27 — £1,250,000 • 5 bed • 3 bath • 3280 ft²
5 bedroom detached house for sale in Jericho Lane, St. Erth Praze, Hayle, Cornwall, TR27 — £1,250,000 • 5 bed • 3 bath • 3280 ft²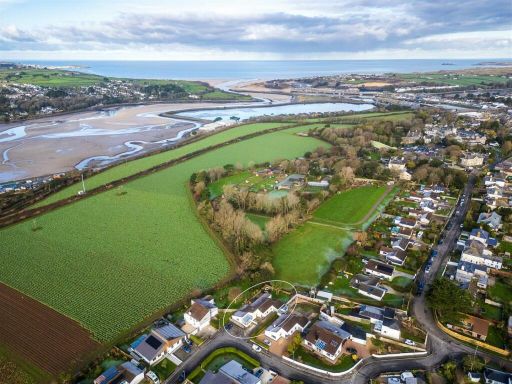 5 bedroom bungalow for sale in Spacious detached family home, Hayle, TR27 — £595,000 • 5 bed • 3 bath • 1303 ft²
5 bedroom bungalow for sale in Spacious detached family home, Hayle, TR27 — £595,000 • 5 bed • 3 bath • 1303 ft²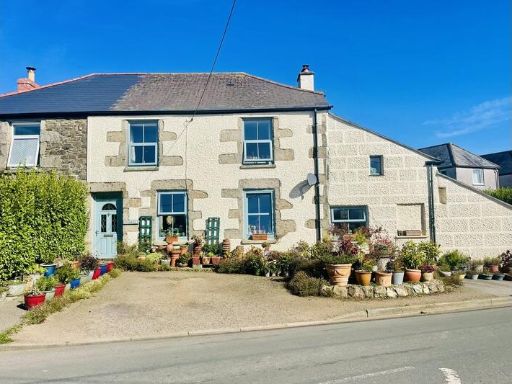 4 bedroom semi-detached house for sale in The Square, Townshend, Hayle, TR27 — £475,000 • 4 bed • 2 bath • 1838 ft²
4 bedroom semi-detached house for sale in The Square, Townshend, Hayle, TR27 — £475,000 • 4 bed • 2 bath • 1838 ft²