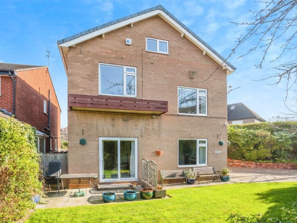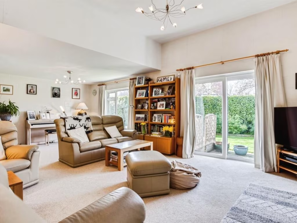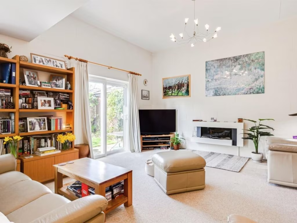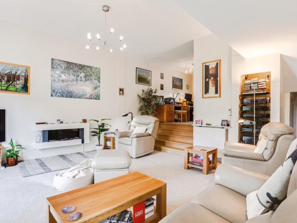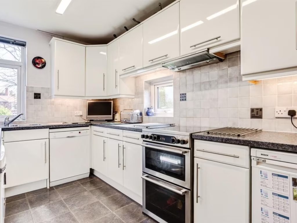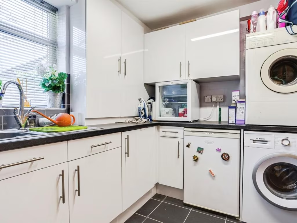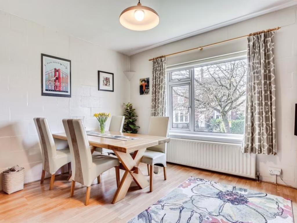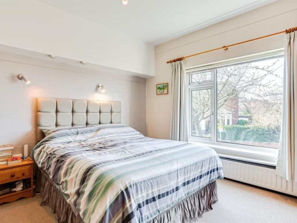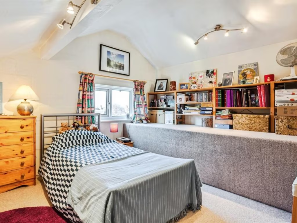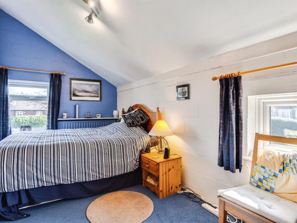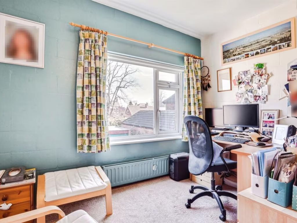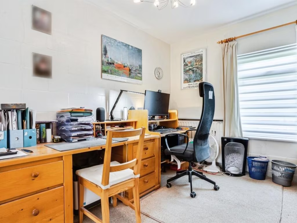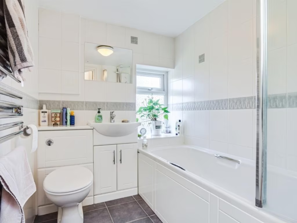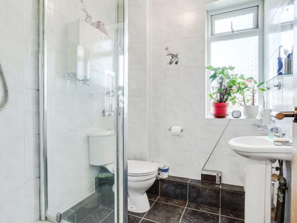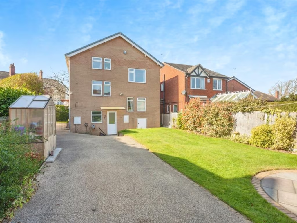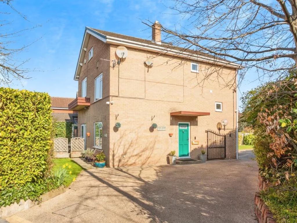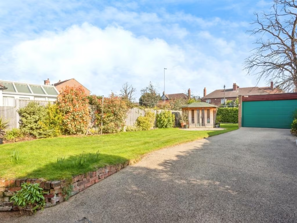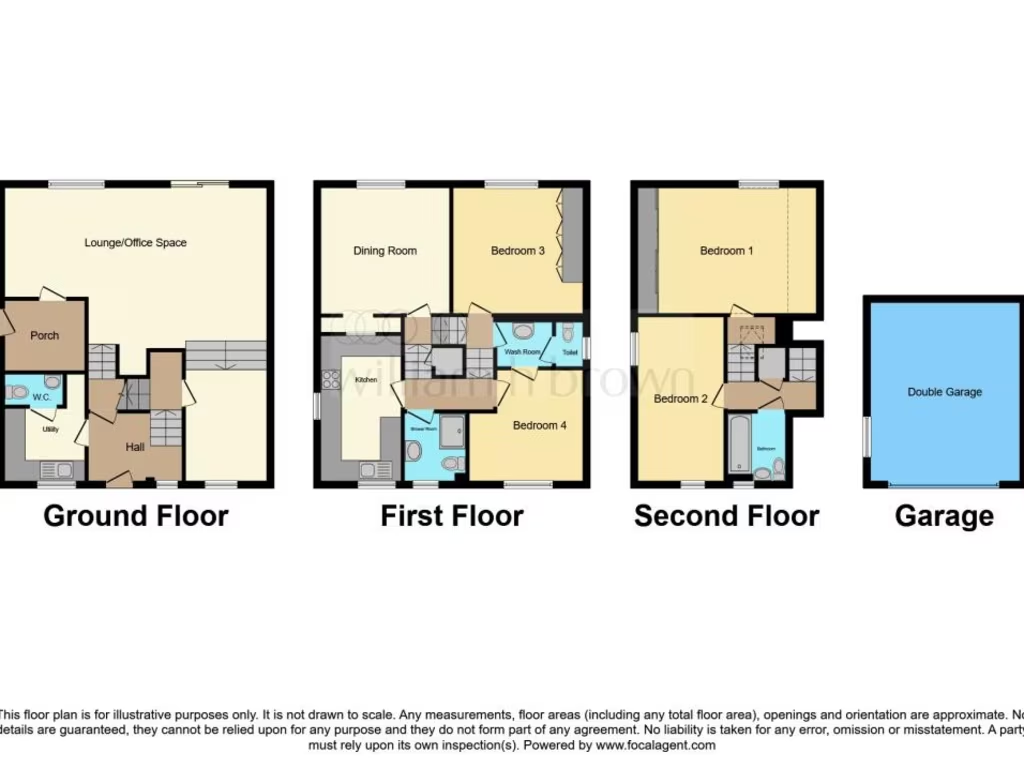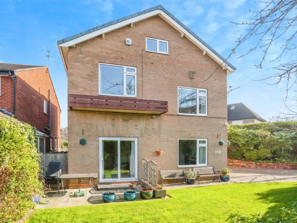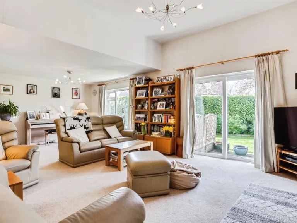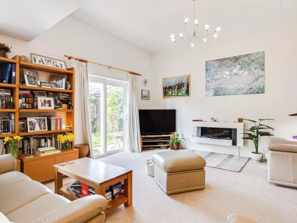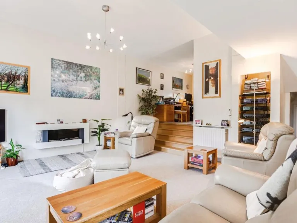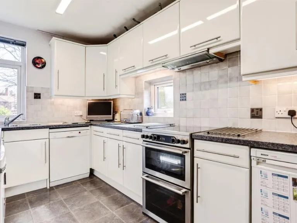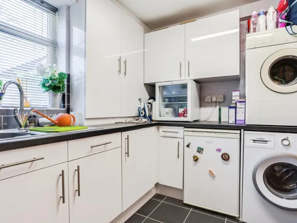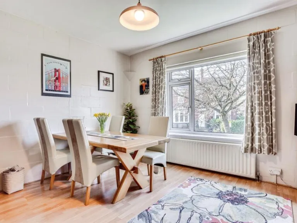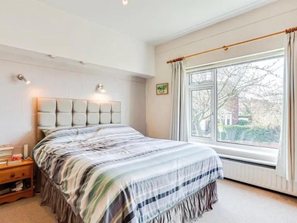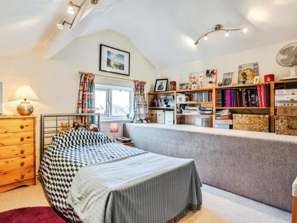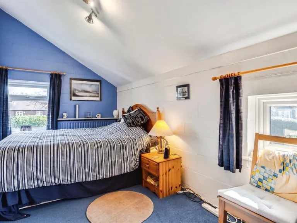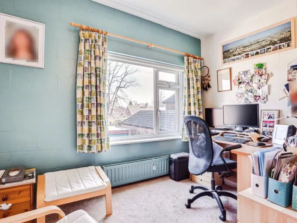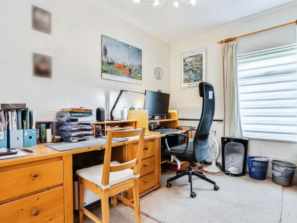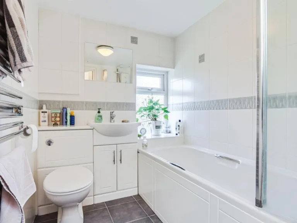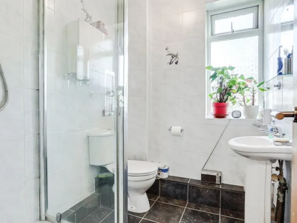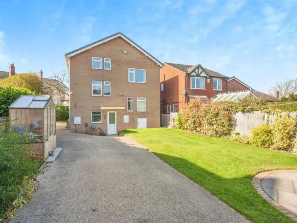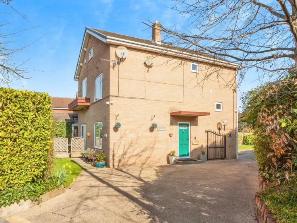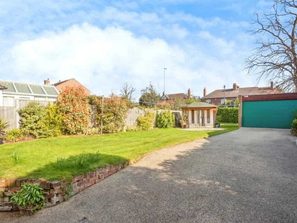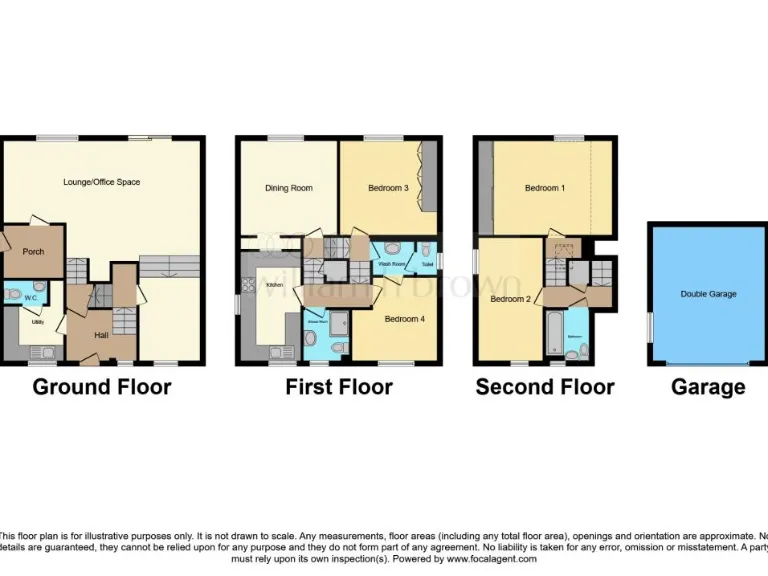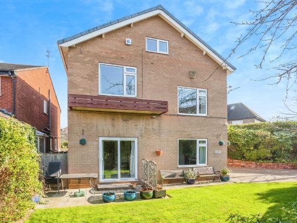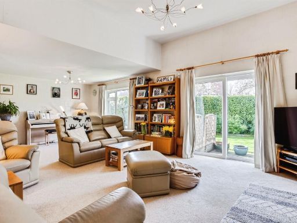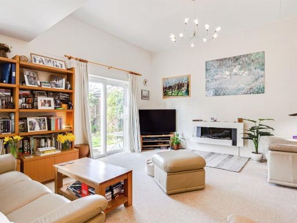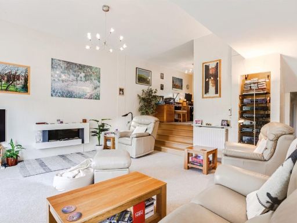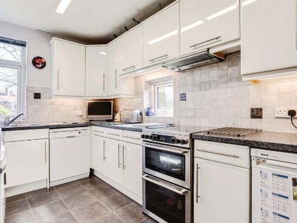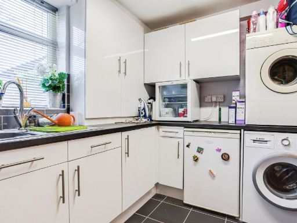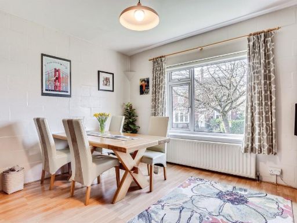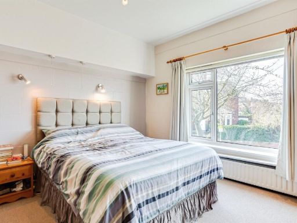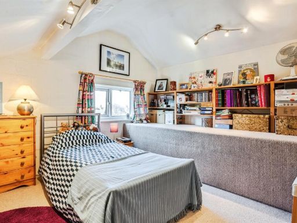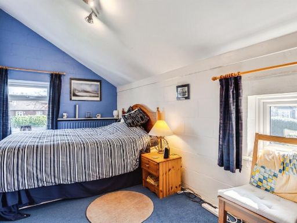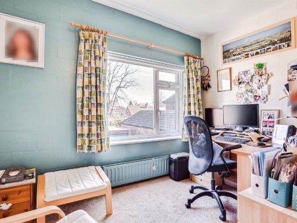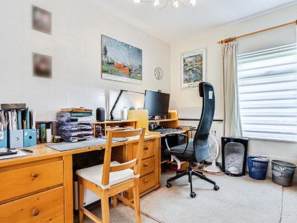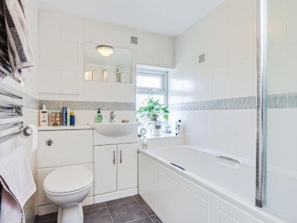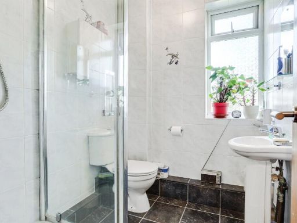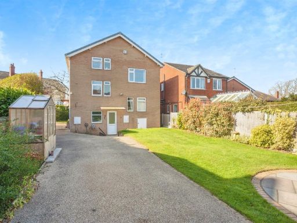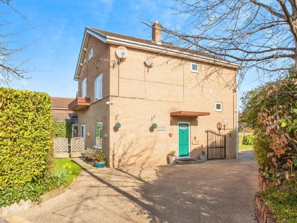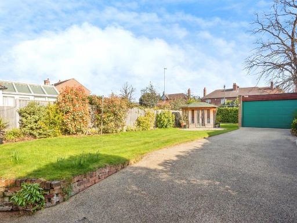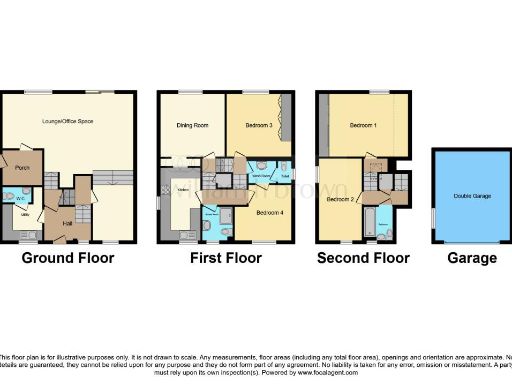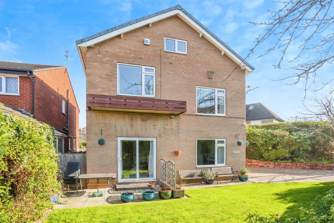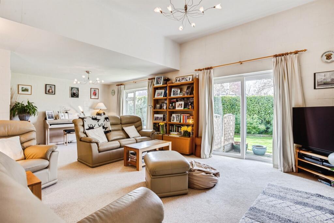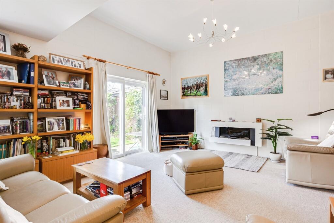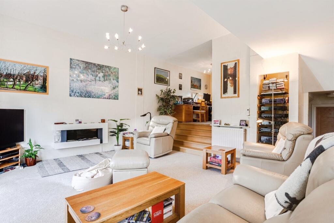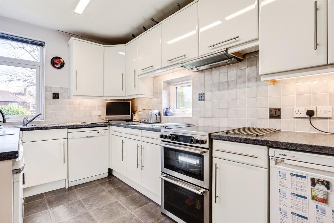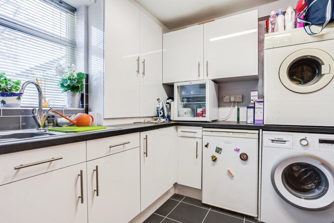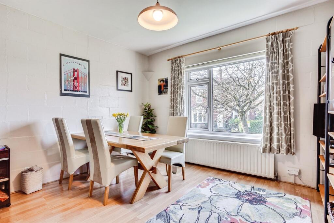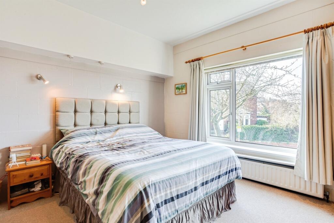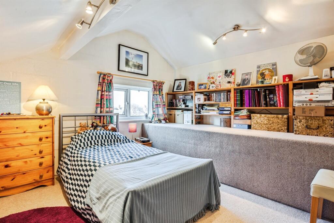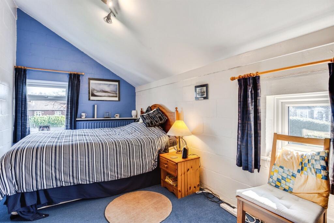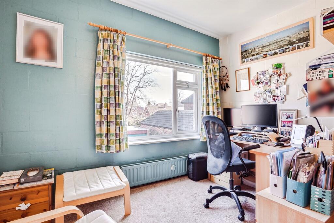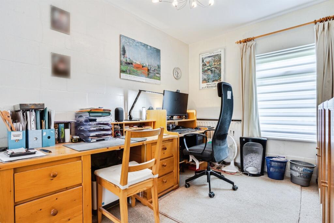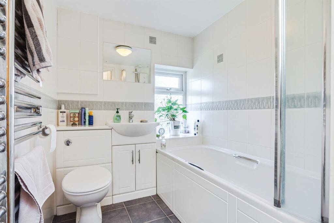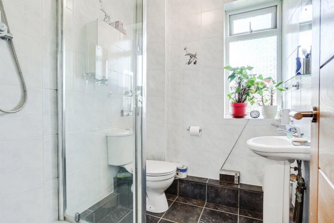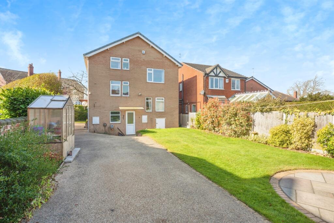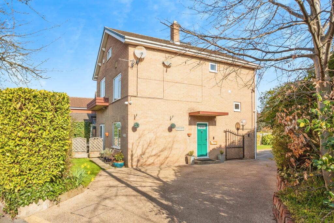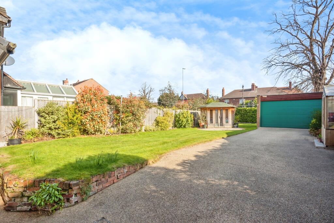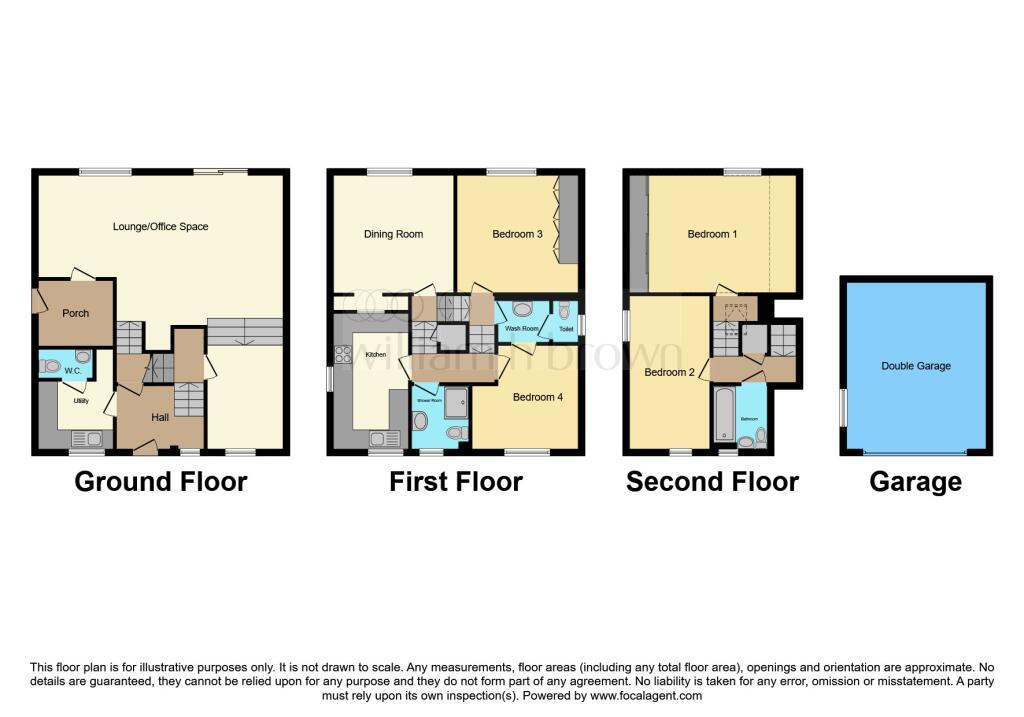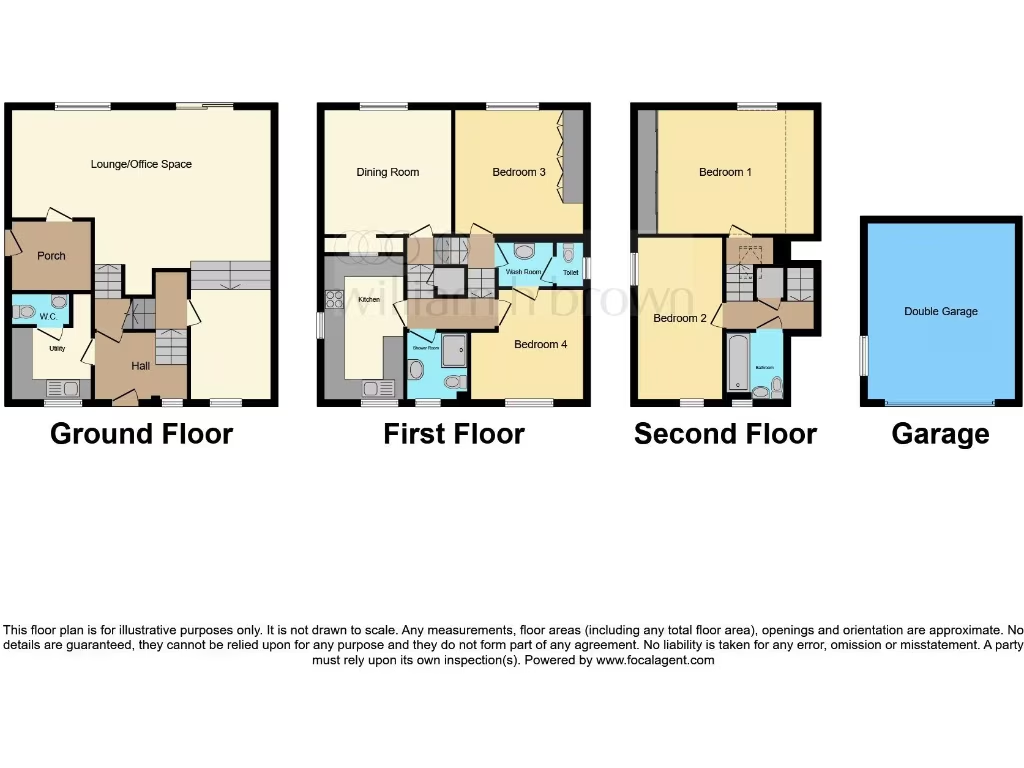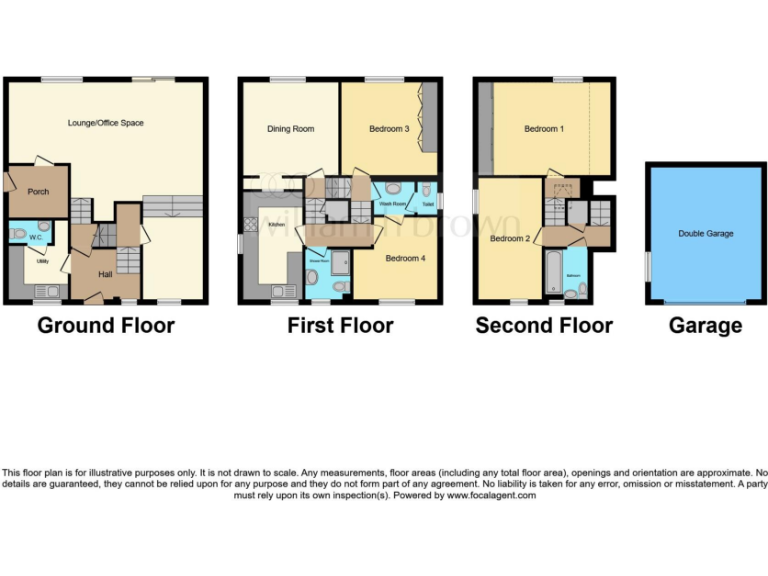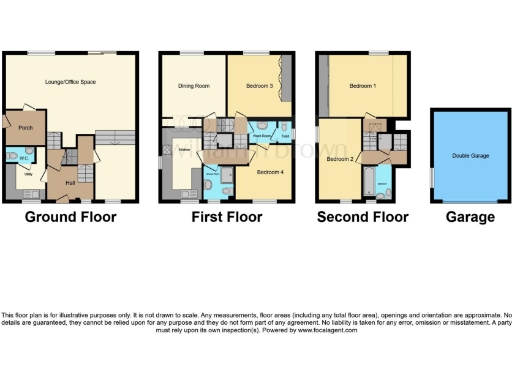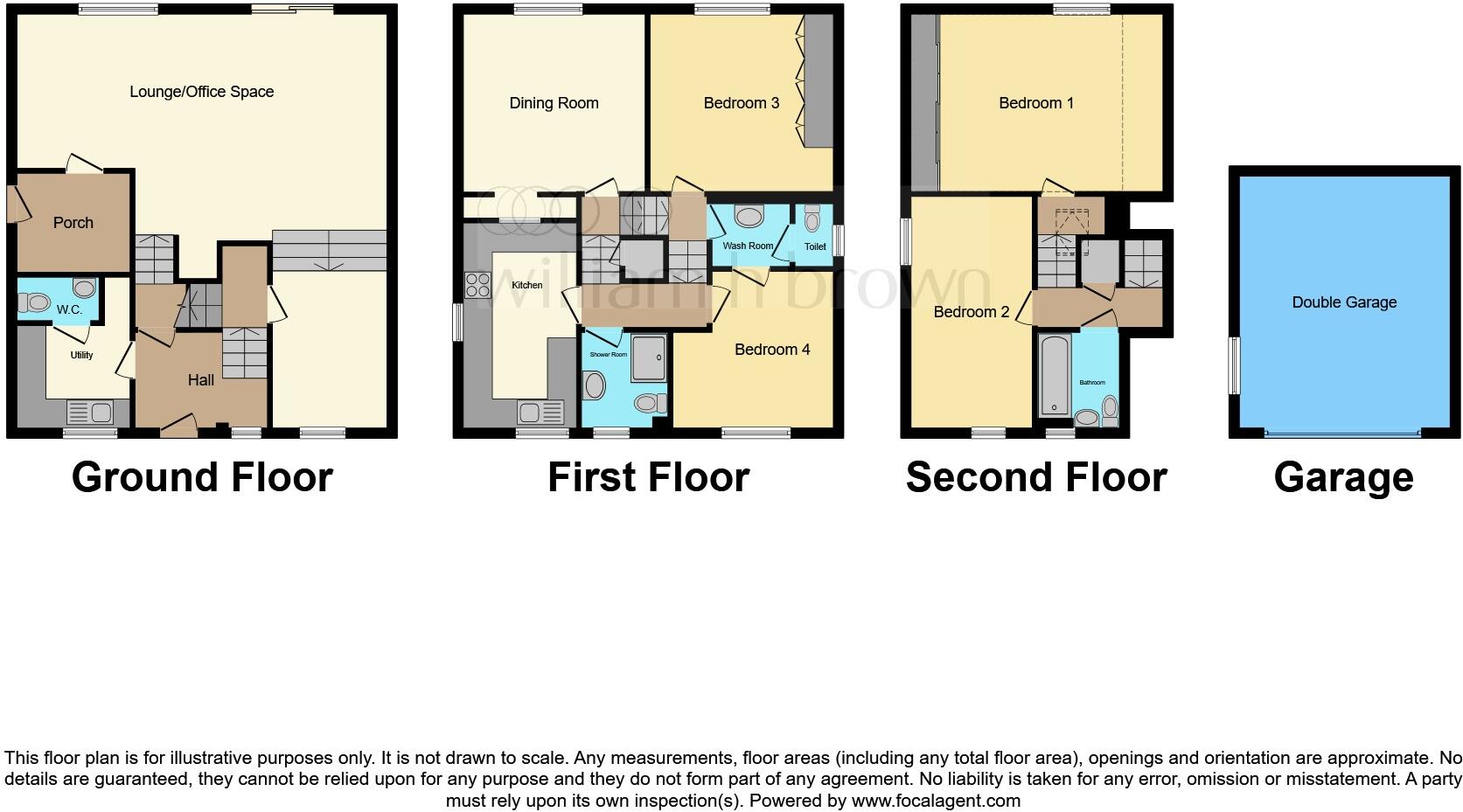Summary - 15 Belgravia Road WF1 3JP
4 bed 2 bath Detached
Spacious four-bedroom with large garden, garage and excellent transport links nearby.
Bespoke detached build circa 1980 by local architect
A bespoke four-bedroom detached house on Belgravia Road, built around 1980 by a local architect and finished with exposed Thermalite block features for an industrial, characterful look. The home sits on a large plot with low-maintenance lawns, a detached garage, generous driveway parking and a summerhouse — practical benefits for a busy family.
Internally the property feels bright and spacious with a long open-plan living room, high ceilings, large windows and French doors to the garden. Accommodation is arranged over several levels and includes a utility room, ground-floor WC, study area, shower room, bathroom and a master bedroom with air conditioning and a separate WC and sink in one bedroom. The layout is adaptable for home working, family living or multi-generational use.
Practical points to note: heating is mains gas via boiler and radiators; glazing is double glazed but install date is unknown. Council tax band is above average for the area. Services and appliances have not been tested, and buyers should commission their own surveys and reports before purchase.
Location benefits include proximity to well-regarded local schools, shops, restaurants and Wakefield Westgate station. Broadband speeds are reported fast and mobile signal excellent, though local crime levels are higher than average for the neighbourhood and should be considered when viewing.
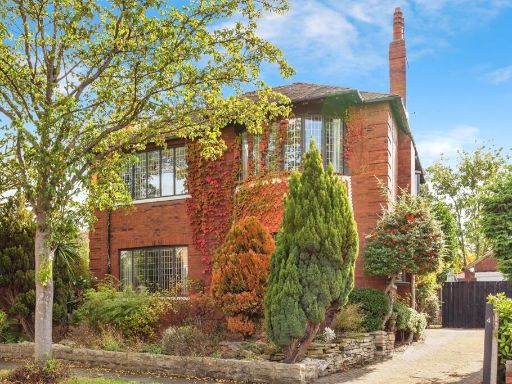 4 bedroom detached house for sale in Kensington Road, WAKEFIELD, WF1 — £550,000 • 4 bed • 3 bath • 1551 ft²
4 bedroom detached house for sale in Kensington Road, WAKEFIELD, WF1 — £550,000 • 4 bed • 3 bath • 1551 ft²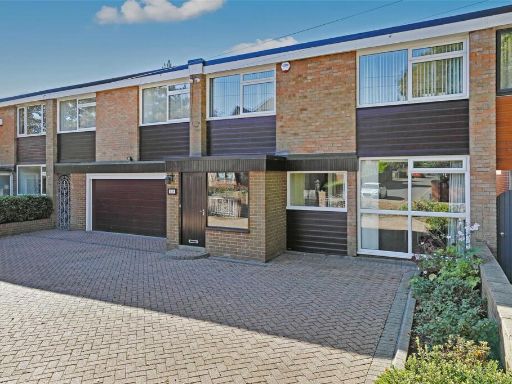 4 bedroom end of terrace house for sale in Eastmoor Road, Wakefield, West Yorkshire, WF1 — £359,995 • 4 bed • 2 bath • 2359 ft²
4 bedroom end of terrace house for sale in Eastmoor Road, Wakefield, West Yorkshire, WF1 — £359,995 • 4 bed • 2 bath • 2359 ft²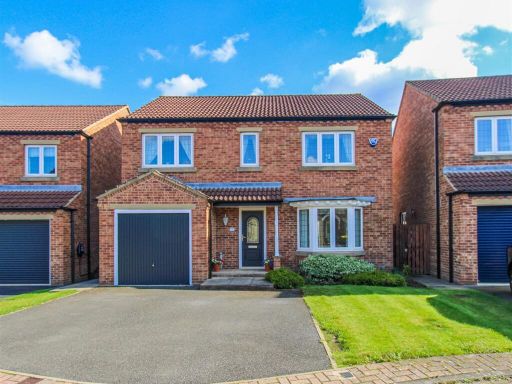 4 bedroom detached house for sale in First Avenue, Wakefield, WF1 — £379,950 • 4 bed • 3 bath • 1572 ft²
4 bedroom detached house for sale in First Avenue, Wakefield, WF1 — £379,950 • 4 bed • 3 bath • 1572 ft²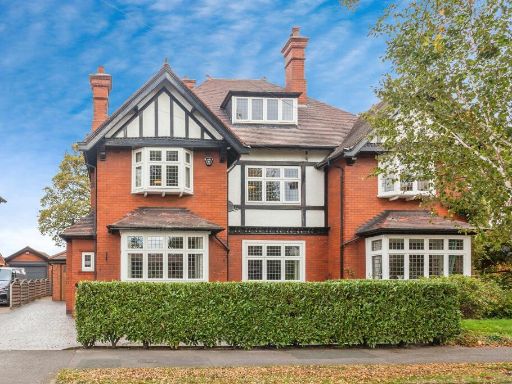 4 bedroom semi-detached house for sale in Richmond Road, WAKEFIELD, WF1 — £750,000 • 4 bed • 2 bath • 1930 ft²
4 bedroom semi-detached house for sale in Richmond Road, WAKEFIELD, WF1 — £750,000 • 4 bed • 2 bath • 1930 ft²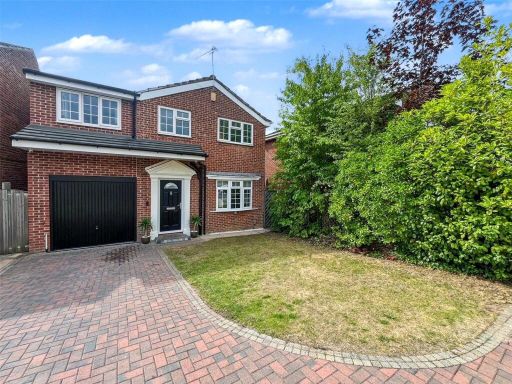 4 bedroom detached house for sale in St. Johns Croft, Wakefield, West Yorkshire, WF1 — £450,000 • 4 bed • 2 bath • 1302 ft²
4 bedroom detached house for sale in St. Johns Croft, Wakefield, West Yorkshire, WF1 — £450,000 • 4 bed • 2 bath • 1302 ft²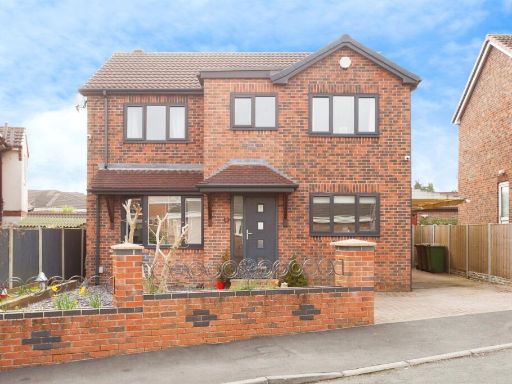 4 bedroom detached house for sale in Westways Rise, Wrenthorpe, WAKEFIELD, WF2 — £390,000 • 4 bed • 2 bath • 1411 ft²
4 bedroom detached house for sale in Westways Rise, Wrenthorpe, WAKEFIELD, WF2 — £390,000 • 4 bed • 2 bath • 1411 ft²