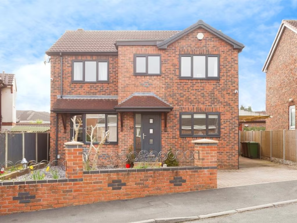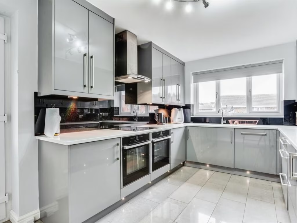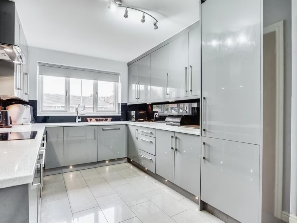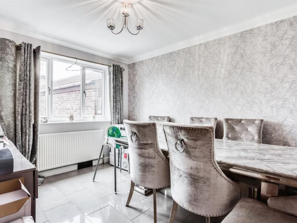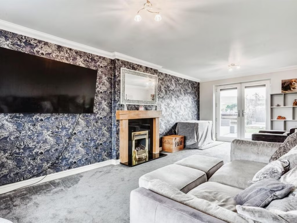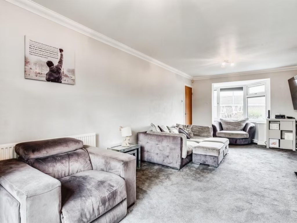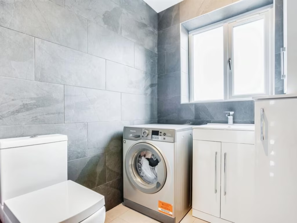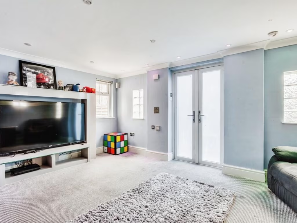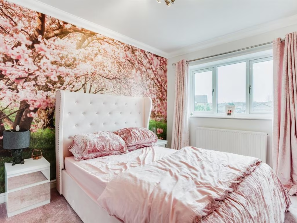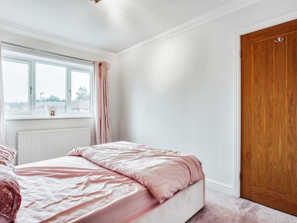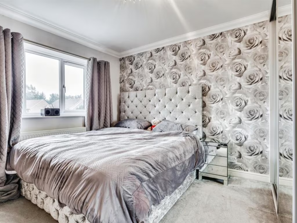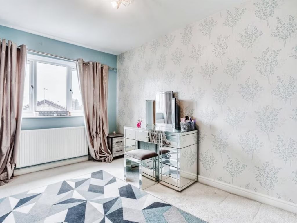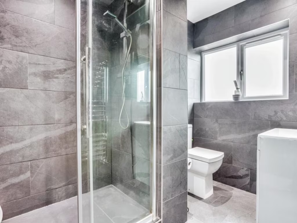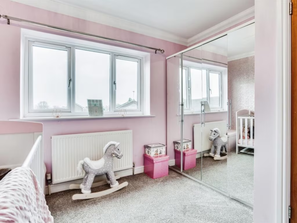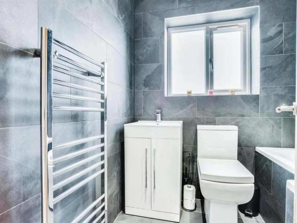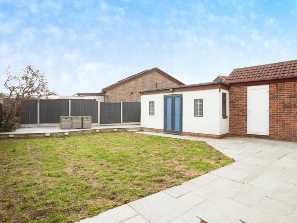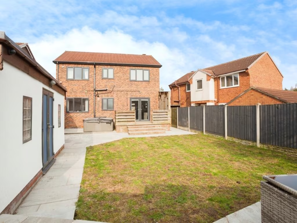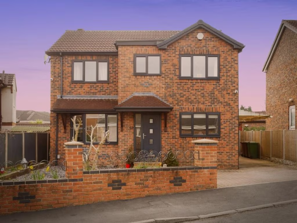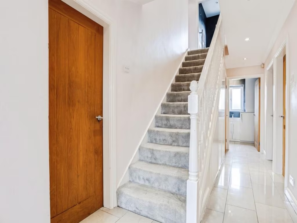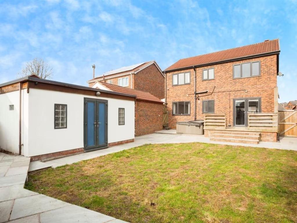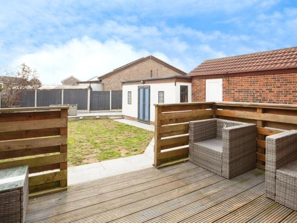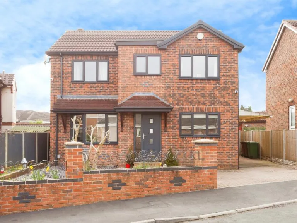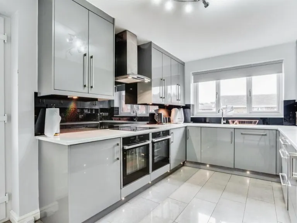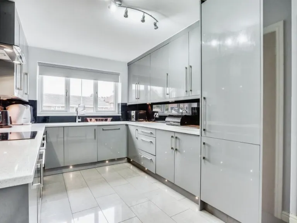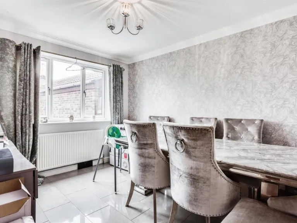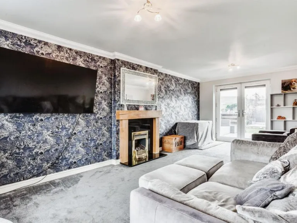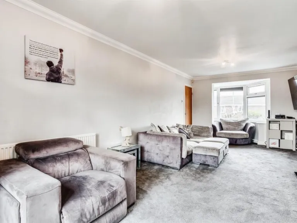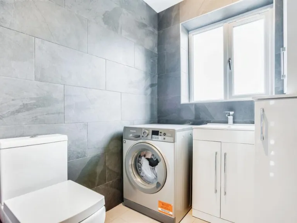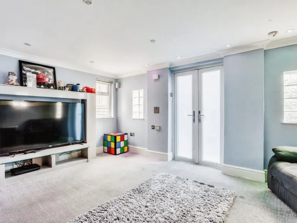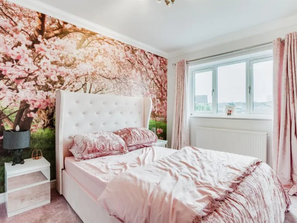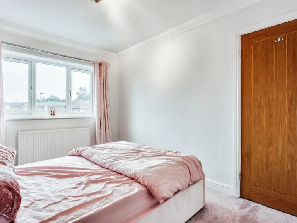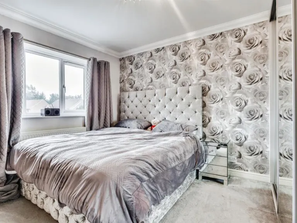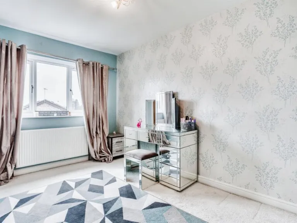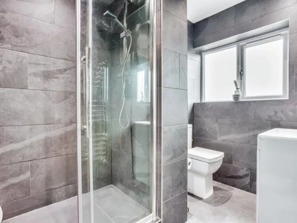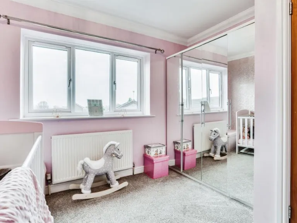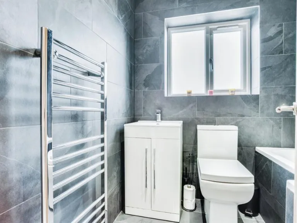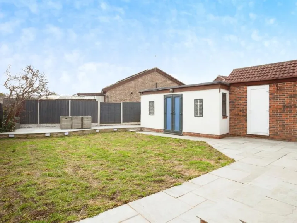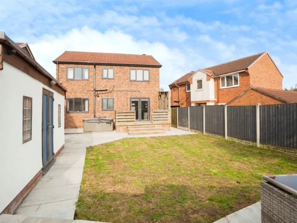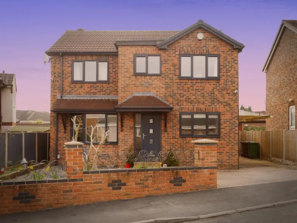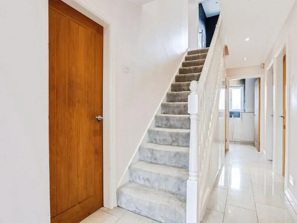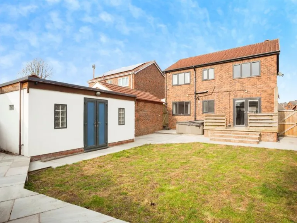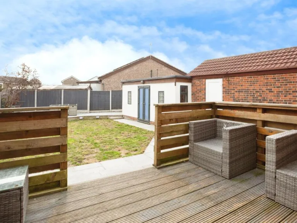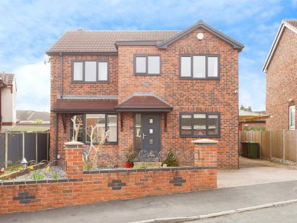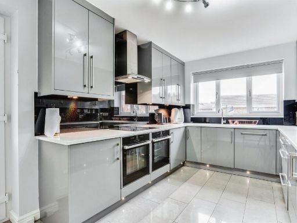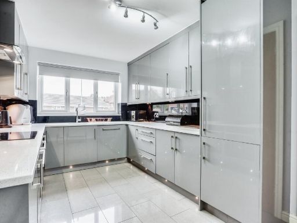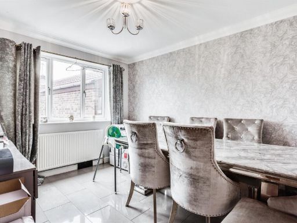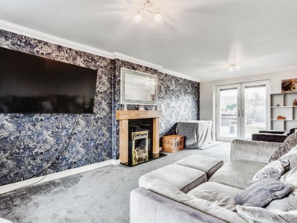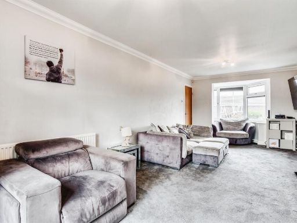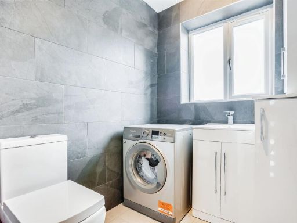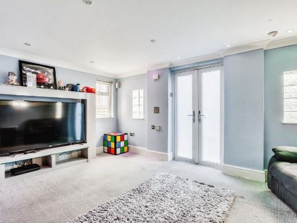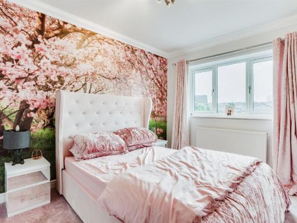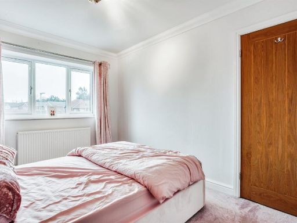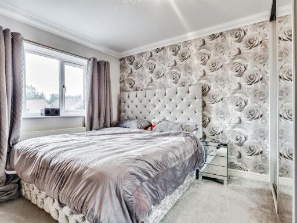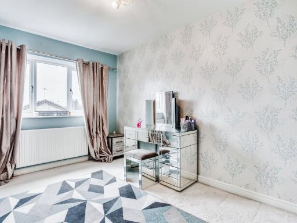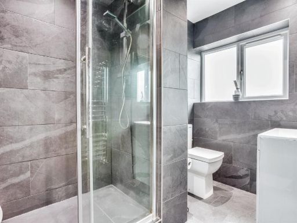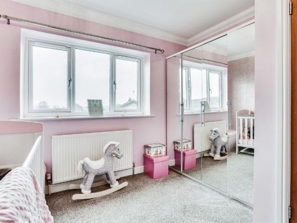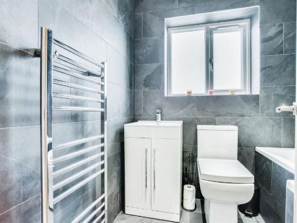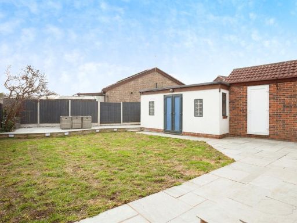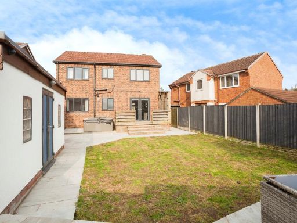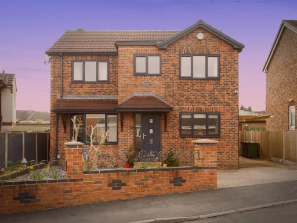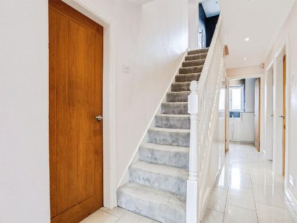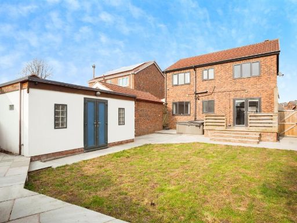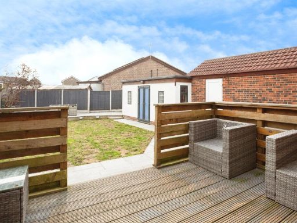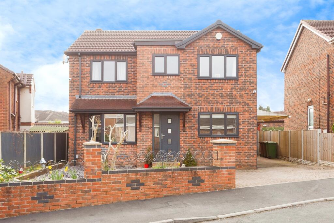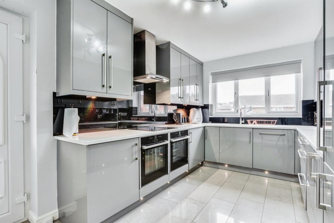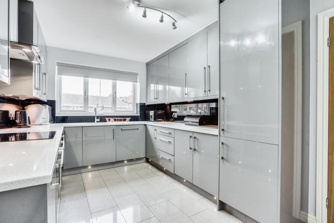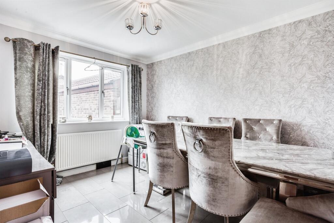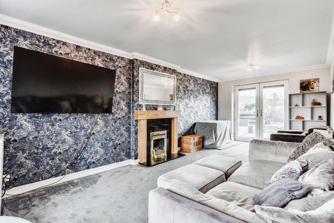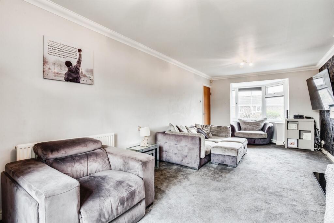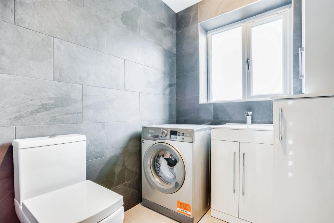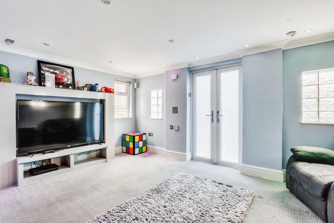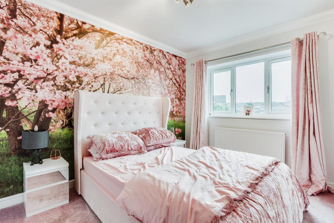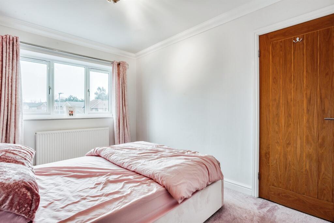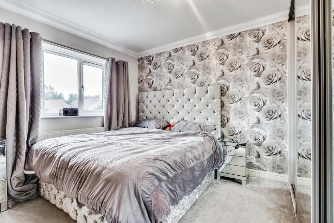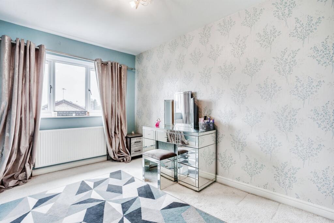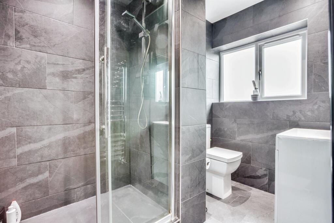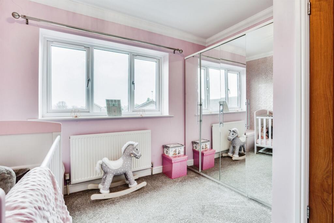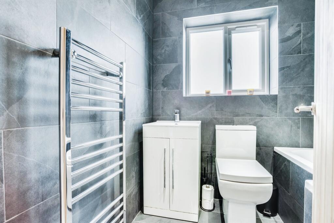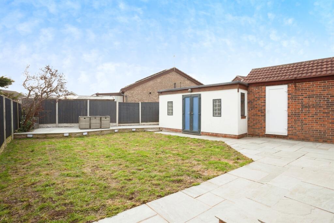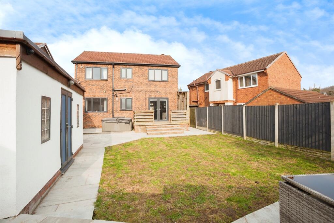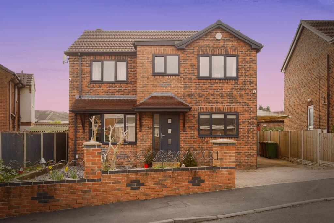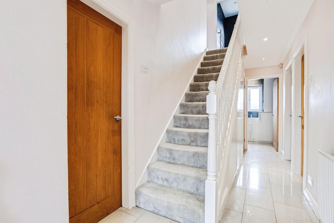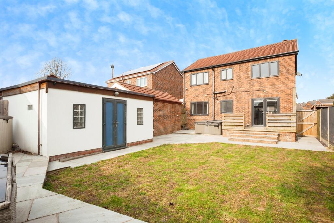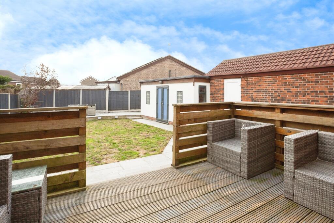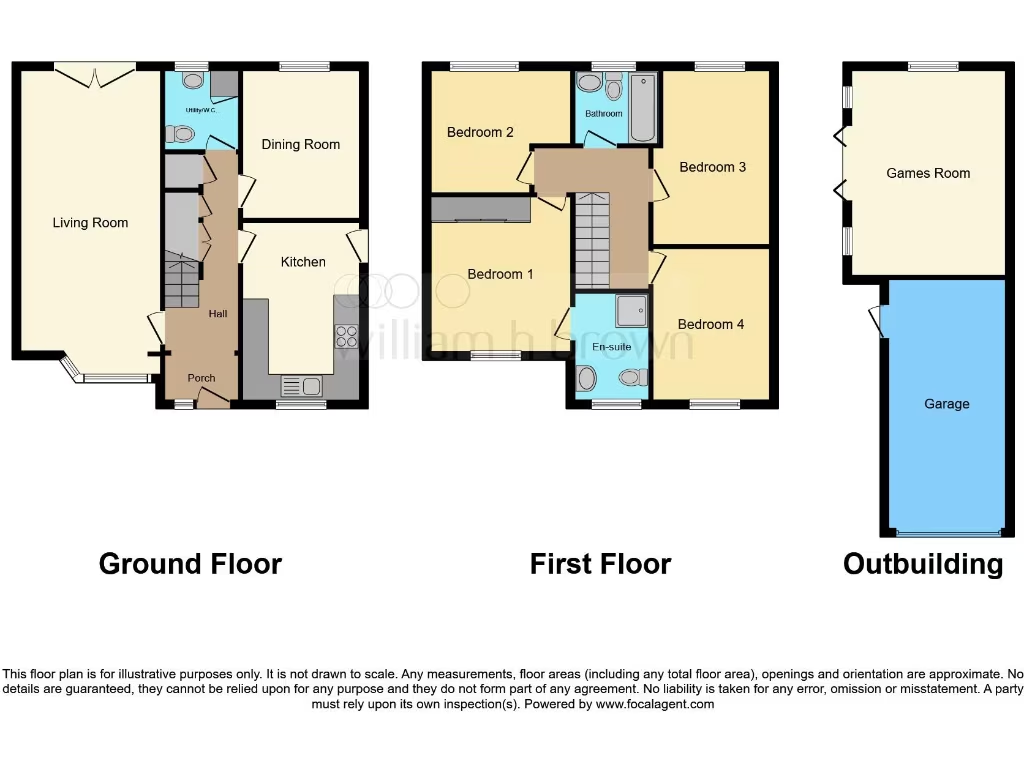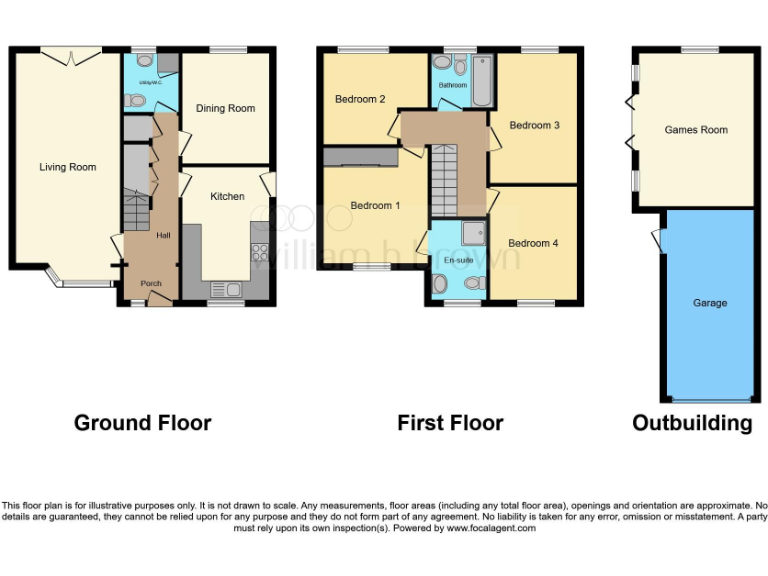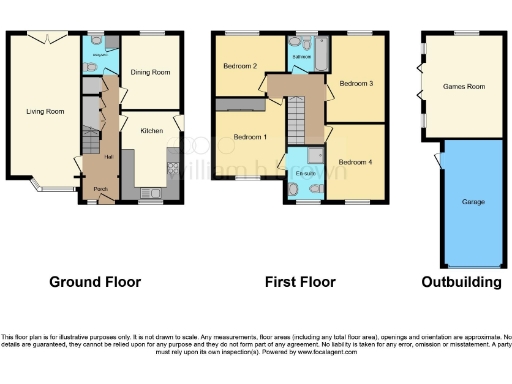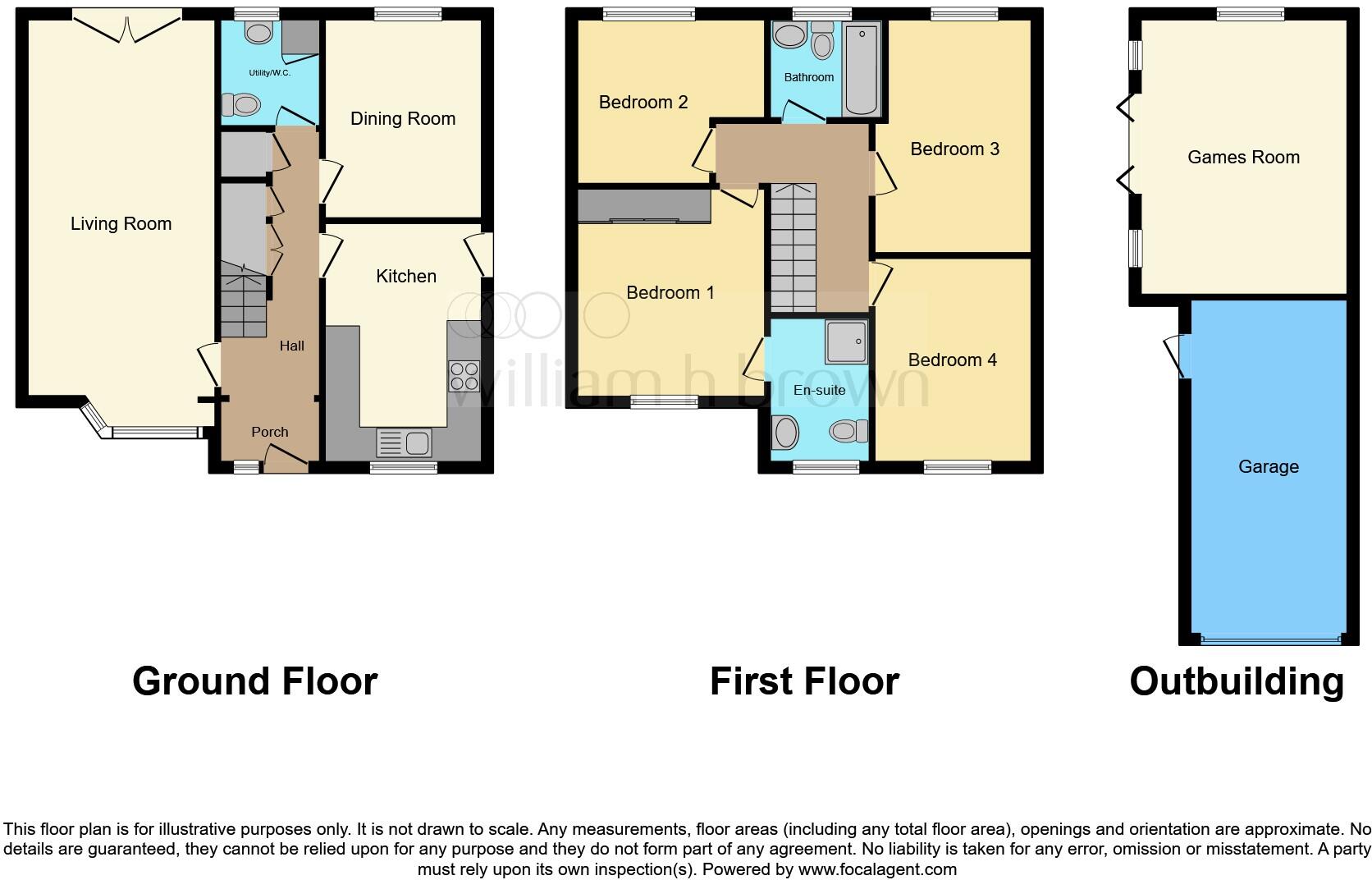Summary - 3 WESTWAYS RISE WRENTHORPE WAKEFIELD WF2 0TD
4 bed 2 bath Detached
Spacious four-bedroom house with garage and private garden in a quiet cul-de-sac.
Master bedroom with en-suite bathroom
Two reception rooms plus separate dining area
Driveway and single garage for off-street parking
Enclosed rear garden with decking, patio and summer house
Built 1996–2002; mains gas boiler and radiators
Measurements are approximate and may be incorrect
Services and appliances untested — buyers should obtain surveys
No flood risk; council tax band moderate
Set at the end of a quiet cul-de-sac in sought-after Wrenthorpe, this four-bedroom detached home is designed for family living. The ground floor opens to a generous living room, separate dining room and a modern kitchen with integrated appliances. A utility room and downstairs WC add practical convenience for busy households.
Upstairs provides a master bedroom with en-suite, three further double bedrooms and a family bathroom — flexible space for children, guests or a home office. The enclosed rear garden includes decking, an Indian stone patio, lawn and a summer house that could serve as a dedicated workspace.
Practical benefits include a driveway, single garage and decent plot size; the property is freehold and built between 1996–2002 with mains gas central heating and double glazing. Local schools, transport links and amenities are close by, making the location appealing for families wanting established community infrastructure.
Points to note: room measurements and services described are for guidance only and have not been tested. Prospective buyers should commission their own surveys, and property particulars mention measurements may be inaccurate. There is no identified flood risk, council tax band is moderate and crime levels are average for the area.
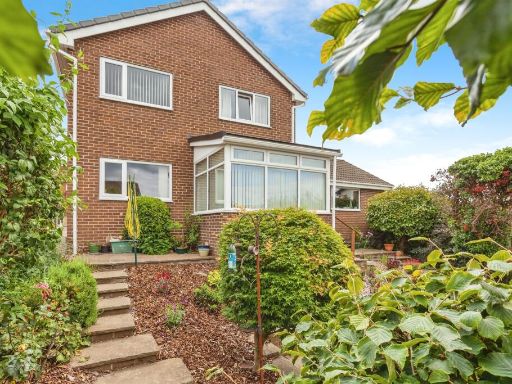 4 bedroom detached house for sale in Lyndale Drive, Wrenthorpe, WAKEFIELD, WF2 — £375,000 • 4 bed • 2 bath • 786 ft²
4 bedroom detached house for sale in Lyndale Drive, Wrenthorpe, WAKEFIELD, WF2 — £375,000 • 4 bed • 2 bath • 786 ft²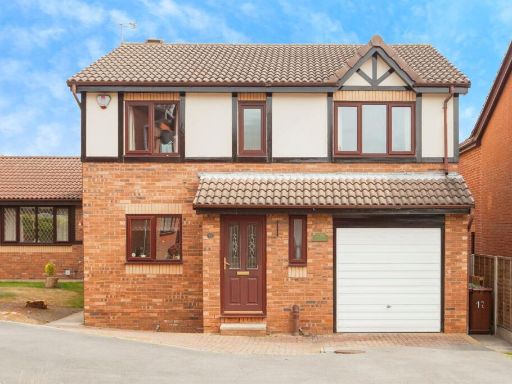 4 bedroom detached house for sale in Silcoates Drive, Wrenthorpe, WAKEFIELD, WF2 — £350,000 • 4 bed • 3 bath • 1141 ft²
4 bedroom detached house for sale in Silcoates Drive, Wrenthorpe, WAKEFIELD, WF2 — £350,000 • 4 bed • 3 bath • 1141 ft²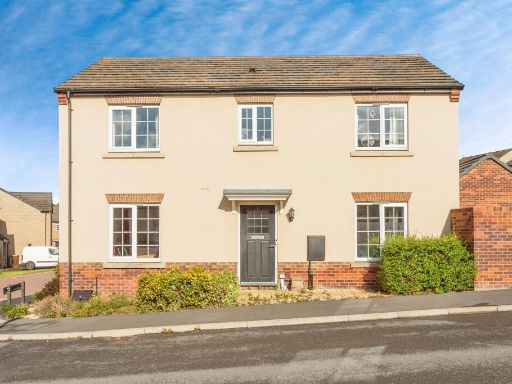 4 bedroom detached house for sale in Wren Green Way, Wrenthorpe, WAKEFIELD, WF2 — £385,000 • 4 bed • 2 bath • 902 ft²
4 bedroom detached house for sale in Wren Green Way, Wrenthorpe, WAKEFIELD, WF2 — £385,000 • 4 bed • 2 bath • 902 ft²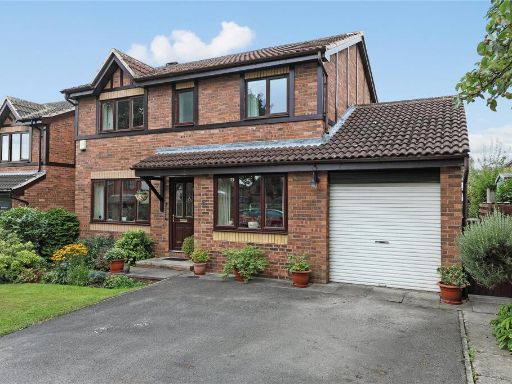 4 bedroom detached house for sale in Silcoates Drive, Wrenthorpe, Wakefield, West Yorkshire, WF2 — £409,950 • 4 bed • 2 bath • 1332 ft²
4 bedroom detached house for sale in Silcoates Drive, Wrenthorpe, Wakefield, West Yorkshire, WF2 — £409,950 • 4 bed • 2 bath • 1332 ft²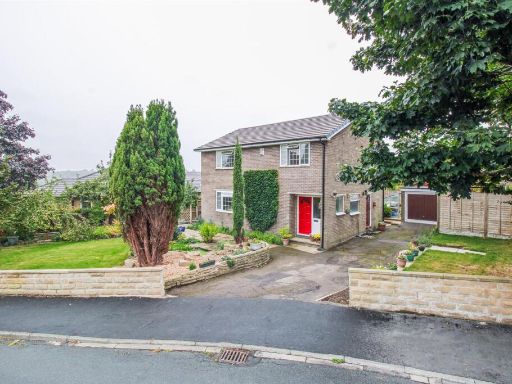 4 bedroom detached house for sale in Woodside, Wrenthorpe, Wakefield, WF2 — £375,000 • 4 bed • 1 bath • 1357 ft²
4 bedroom detached house for sale in Woodside, Wrenthorpe, Wakefield, WF2 — £375,000 • 4 bed • 1 bath • 1357 ft²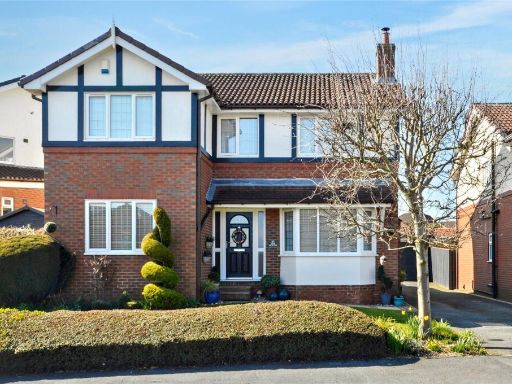 4 bedroom detached house for sale in The Mount, Wrenthorpe, Wakefield, West Yorkshire, WF2 — £450,000 • 4 bed • 2 bath • 1266 ft²
4 bedroom detached house for sale in The Mount, Wrenthorpe, Wakefield, West Yorkshire, WF2 — £450,000 • 4 bed • 2 bath • 1266 ft²