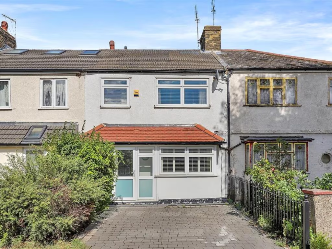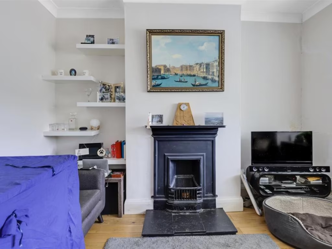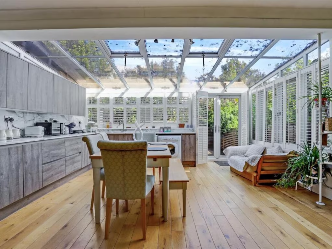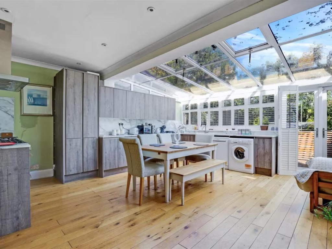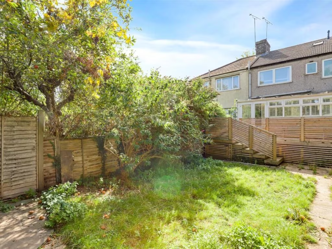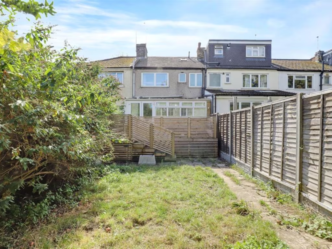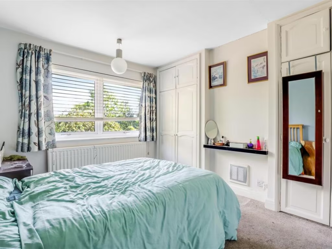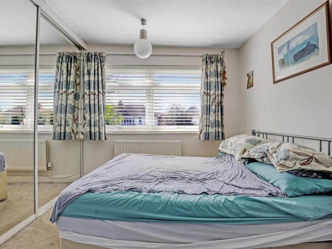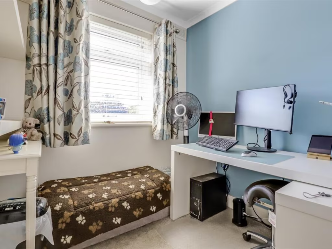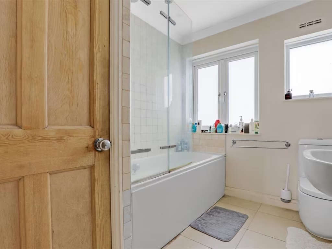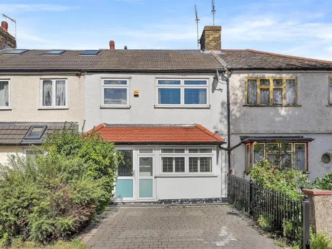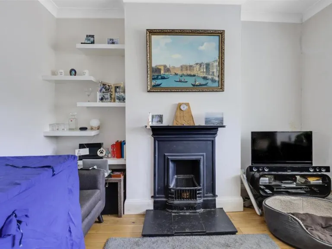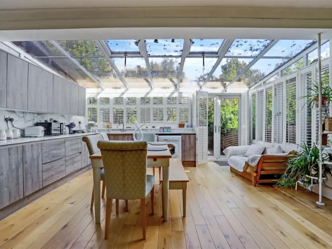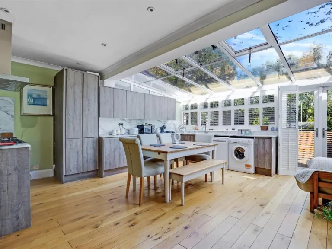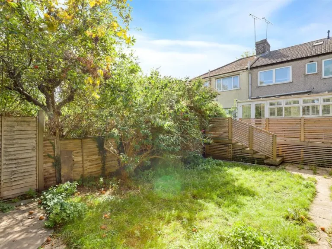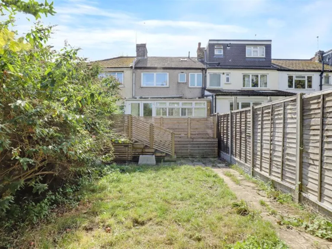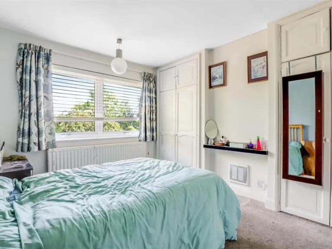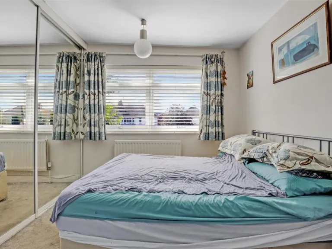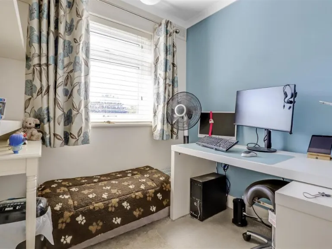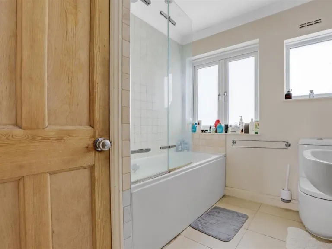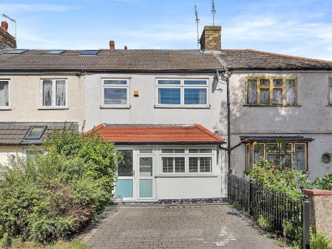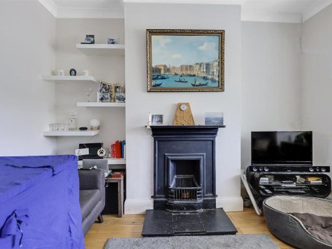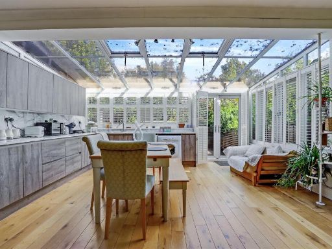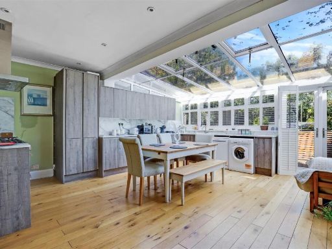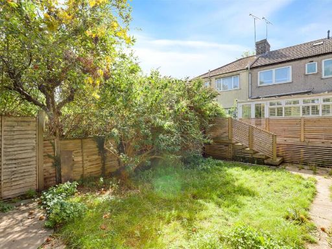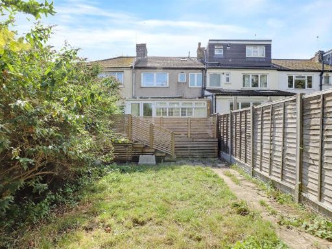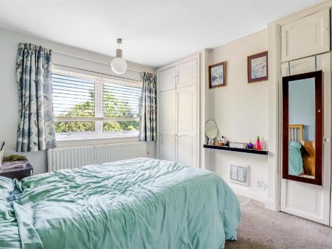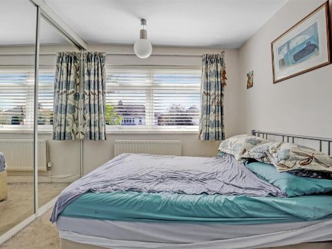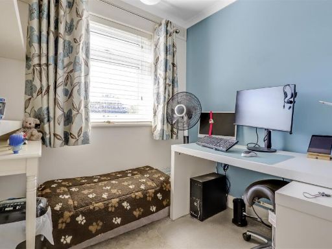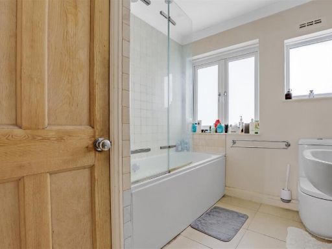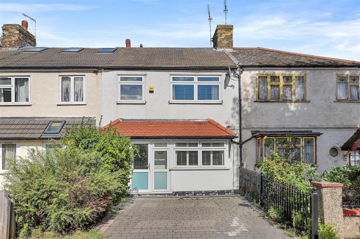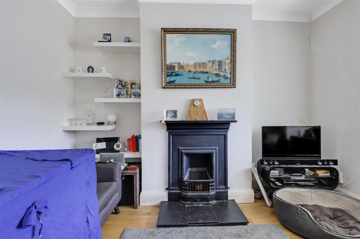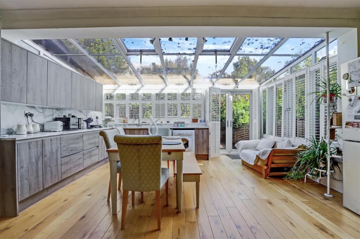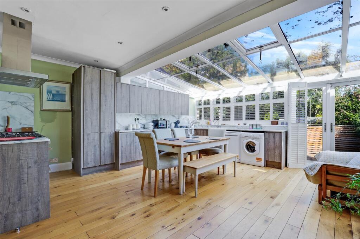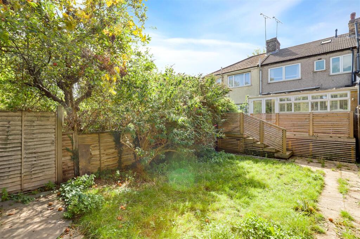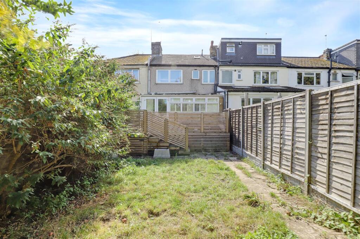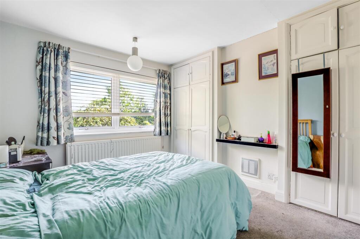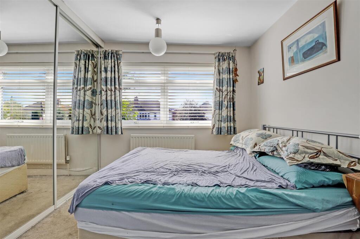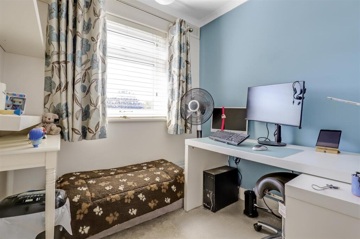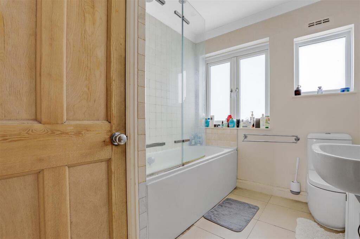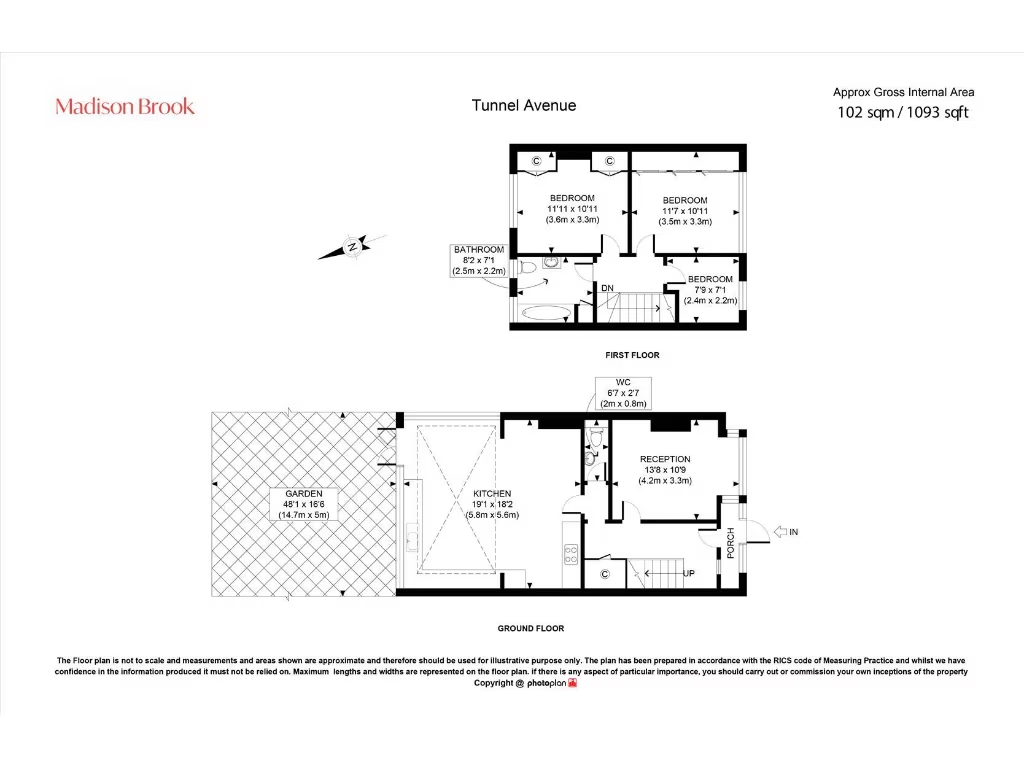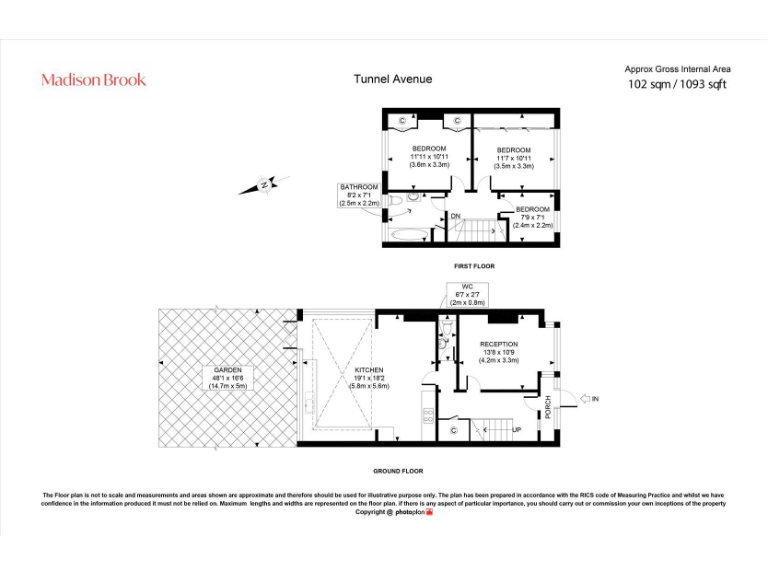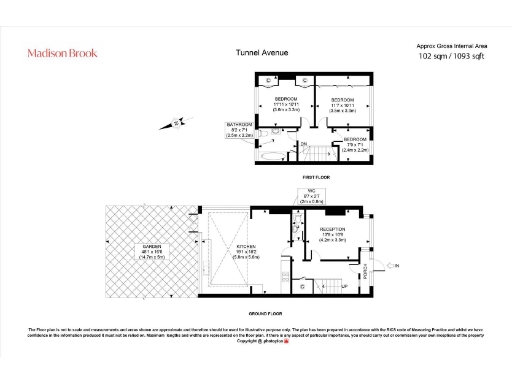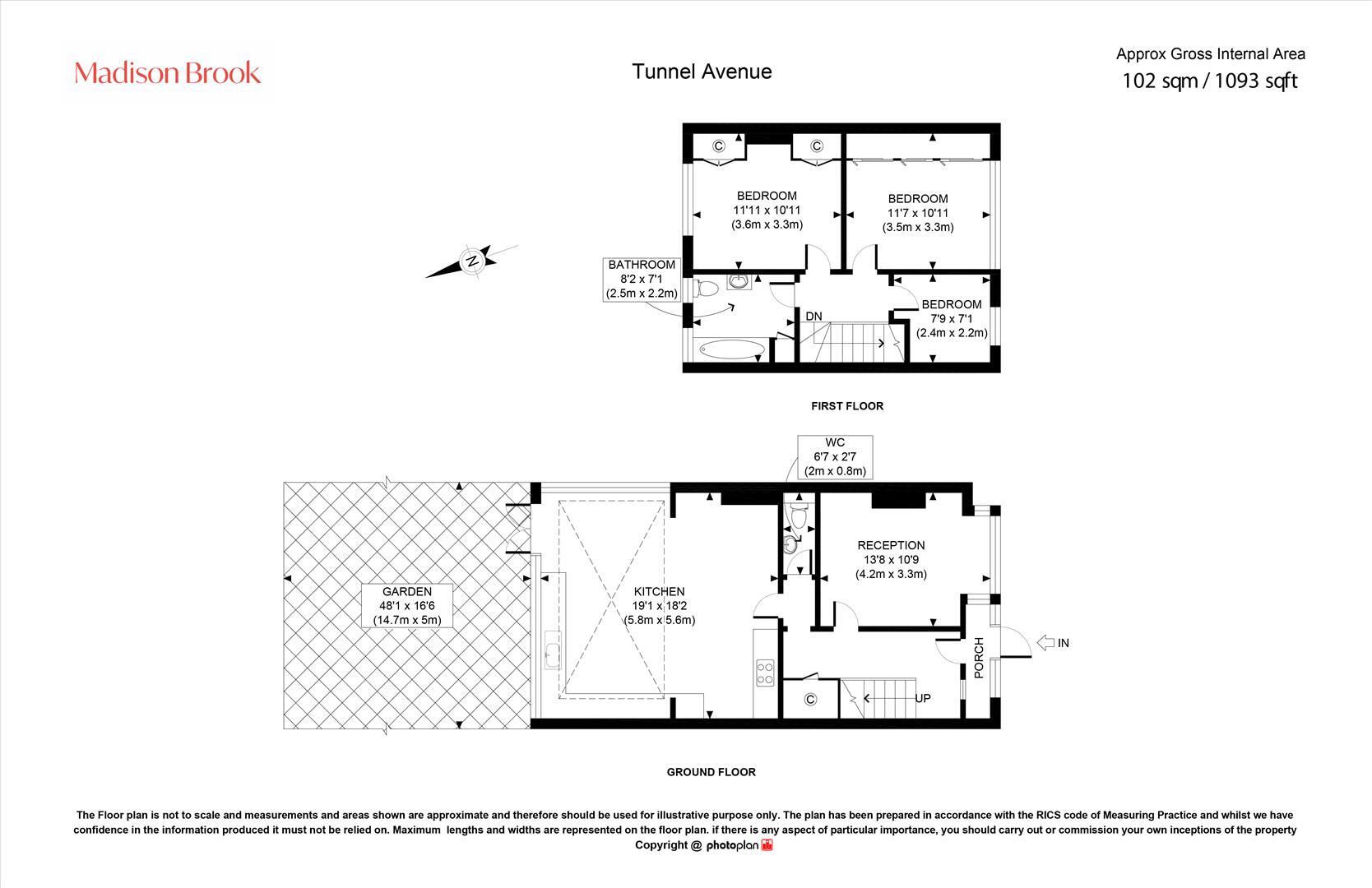Summary - 90 TUNNEL AVENUE LONDON SE10 0SD
3 bed 1 bath House
Bright three-bedroom family house with large garden and loft conversion potential.
Nearly 1,093 sq ft period house with character features
A spacious three-bedroom mid-terraced period house in Greenwich offering 1,093 sq ft of flexible family living. The ground floor has a welcoming reception with a feature fireplace and solid wood floors, while the extended open-plan kitchen/dining area with a glass roof fills the home with natural light and opens onto an elevated deck and nearly 50ft garden — a rare outdoor asset for the area.
Two double bedrooms with built-in wardrobes, a third bedroom and a modern family bathroom provide comfortable sleeping space, and approved planning permission for a loft conversion (rear dormer and two front rooflights) adds clear scope to increase floor area and value. Off-street parking/garage and quick access to Westcombe Park Station (approx. 0.6 miles) make daily life practical for commuting families.
The house is generally in liveable condition but will benefit from some updating: external finishes and certain windows may need replacement, and the solid brick walls are assumed uninsulated, which could affect energy efficiency. The property sits in an inner-city, socioeconomically mixed neighbourhood — local schools are well-regarded, but the surrounding area records higher crime and deprivation levels, facts buyers should weigh against the strong transport links and expansion potential.
This freehold home suits a growing family wanting generous indoor/outdoor space with clear renovation and extension upside. Buyers looking for a turnkey, low-maintenance purchase should note the maintenance and insulation improvements likely required.
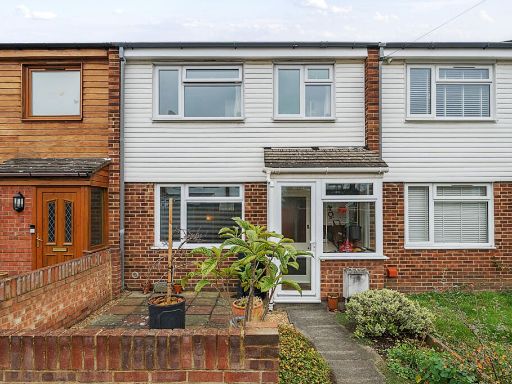 3 bedroom property for sale in Banning Street, London, SE10 — £725,000 • 3 bed • 1 bath • 979 ft²
3 bedroom property for sale in Banning Street, London, SE10 — £725,000 • 3 bed • 1 bath • 979 ft²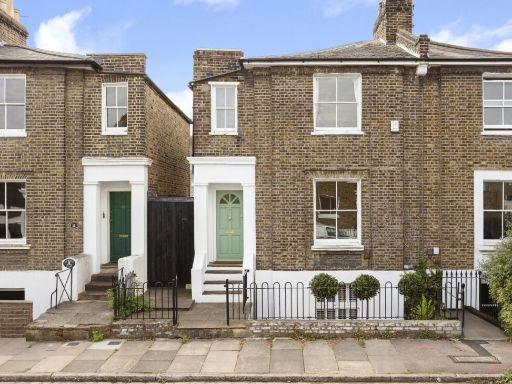 3 bedroom semi-detached house for sale in Guildford Grove Greenwich SE10 — £1,290,000 • 3 bed • 2 bath • 1431 ft²
3 bedroom semi-detached house for sale in Guildford Grove Greenwich SE10 — £1,290,000 • 3 bed • 2 bath • 1431 ft²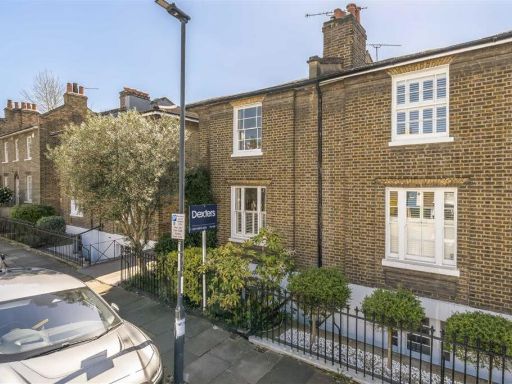 3 bedroom house for sale in Guildford Grove, Greenwich, SE10 — £1,100,000 • 3 bed • 1 bath • 1080 ft²
3 bedroom house for sale in Guildford Grove, Greenwich, SE10 — £1,100,000 • 3 bed • 1 bath • 1080 ft²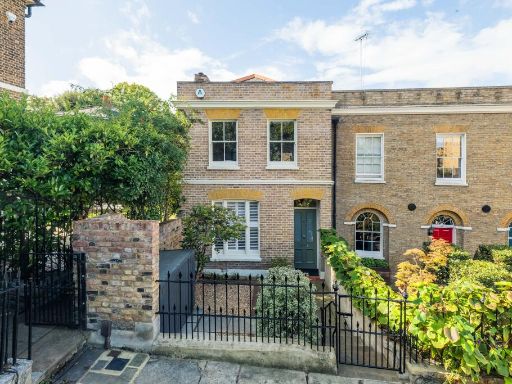 3 bedroom semi-detached house for sale in Luton Place, London, SE10 — £1,450,000 • 3 bed • 3 bath • 1453 ft²
3 bedroom semi-detached house for sale in Luton Place, London, SE10 — £1,450,000 • 3 bed • 3 bath • 1453 ft²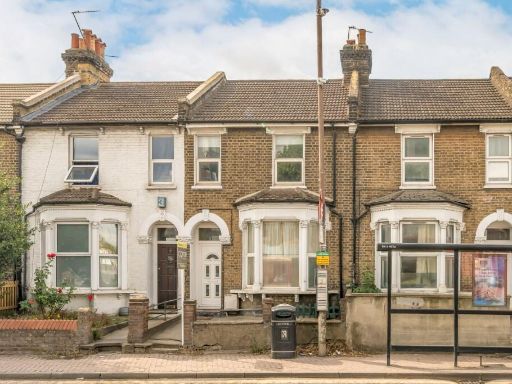 3 bedroom terraced house for sale in Woolwich Road, Charlton, SE7 — £550,000 • 3 bed • 2 bath • 1051 ft²
3 bedroom terraced house for sale in Woolwich Road, Charlton, SE7 — £550,000 • 3 bed • 2 bath • 1051 ft²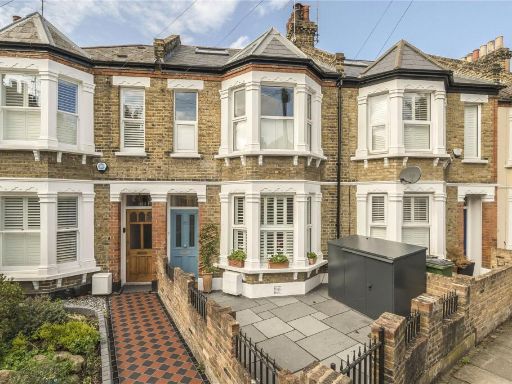 4 bedroom terraced house for sale in Woodlands Park Road, Greenwich, SE10 — £1,100,000 • 4 bed • 2 bath • 1503 ft²
4 bedroom terraced house for sale in Woodlands Park Road, Greenwich, SE10 — £1,100,000 • 4 bed • 2 bath • 1503 ft²