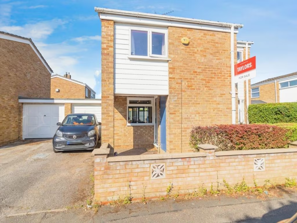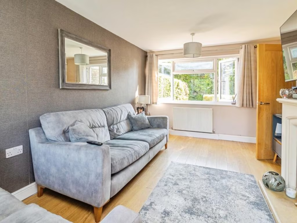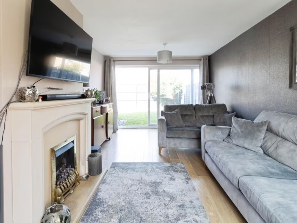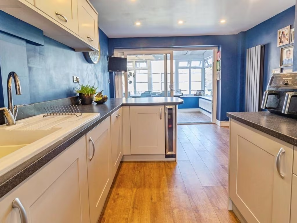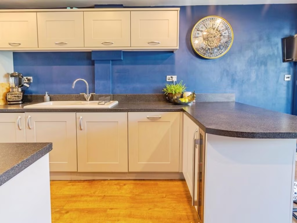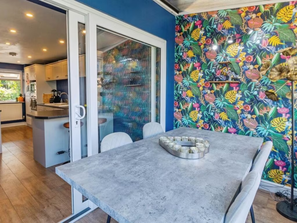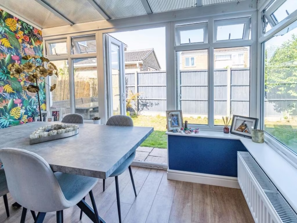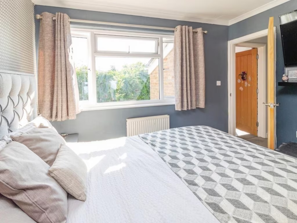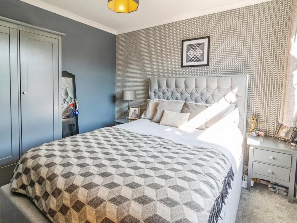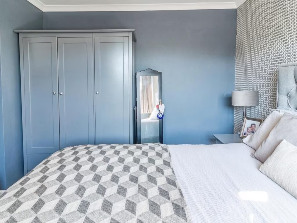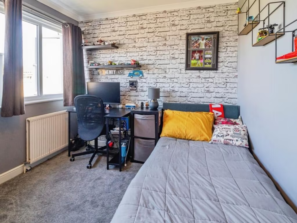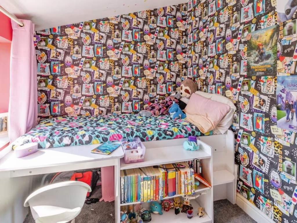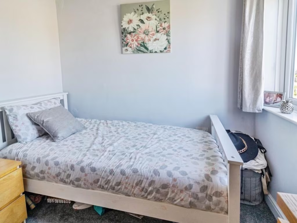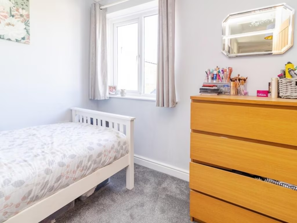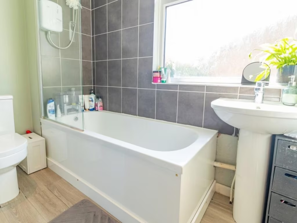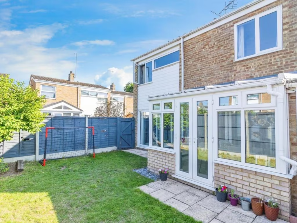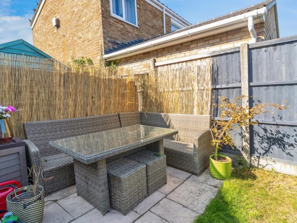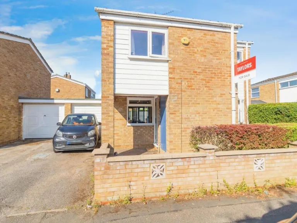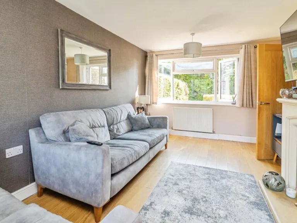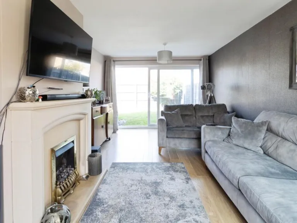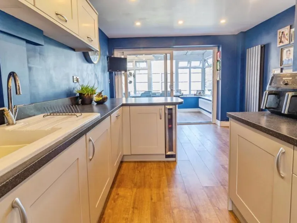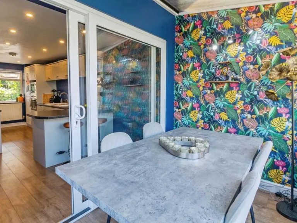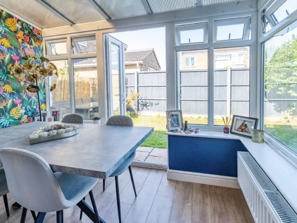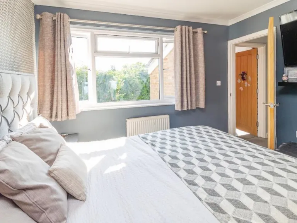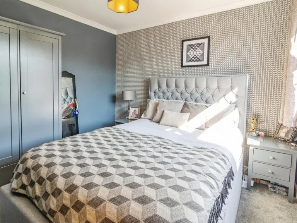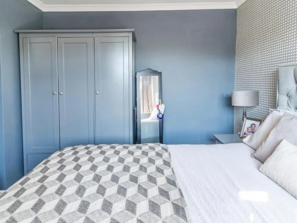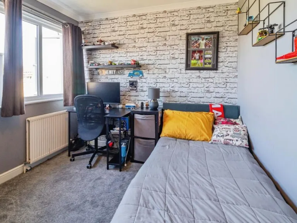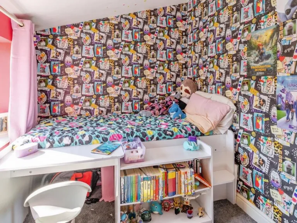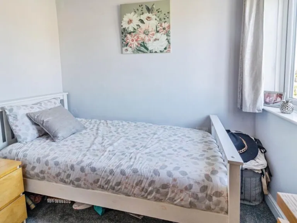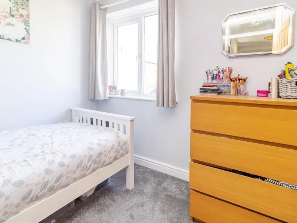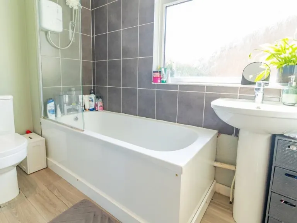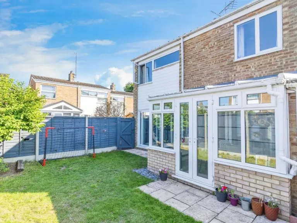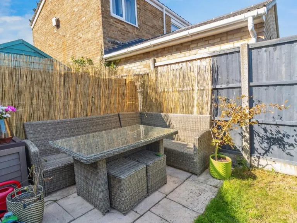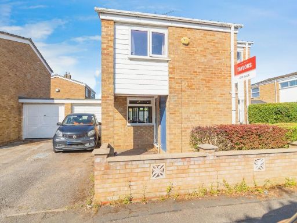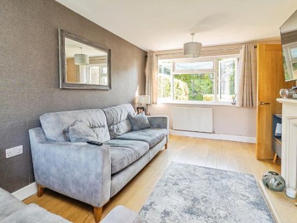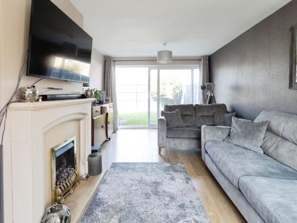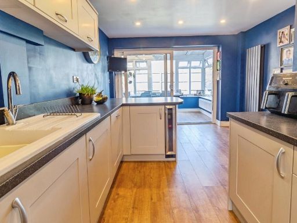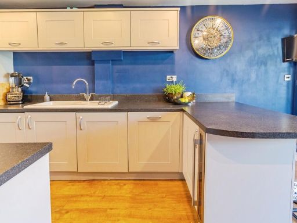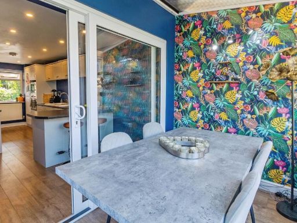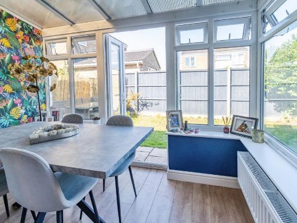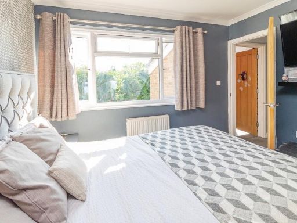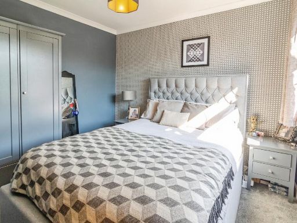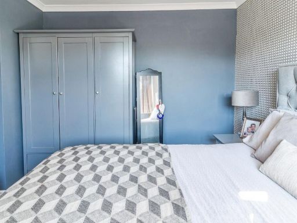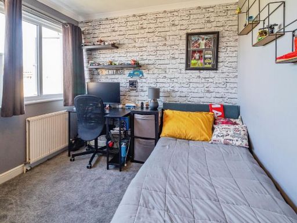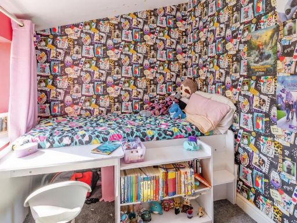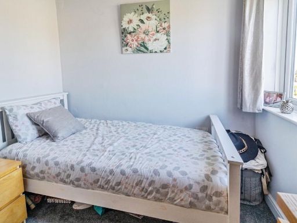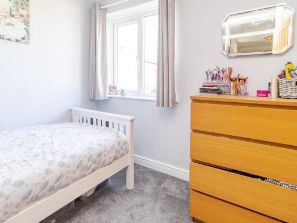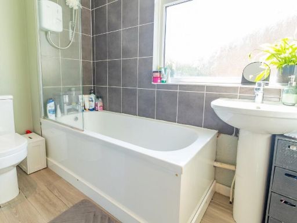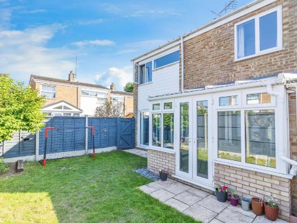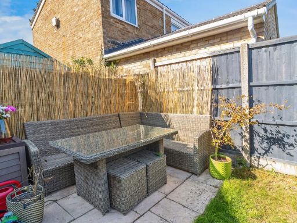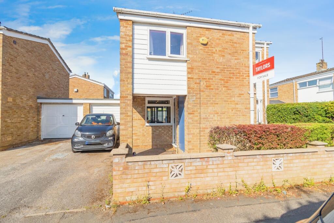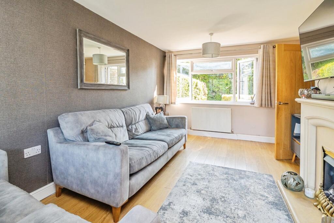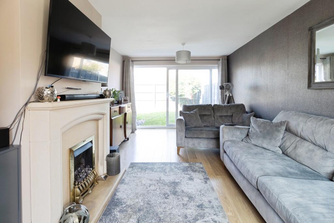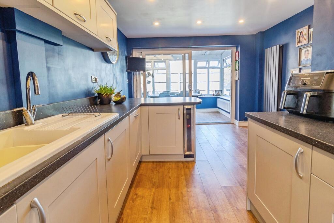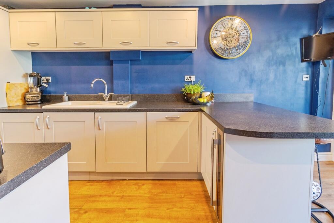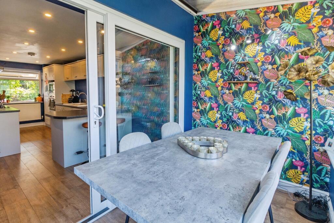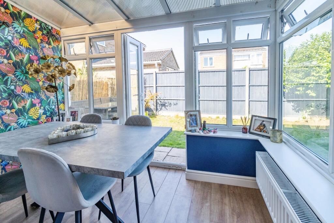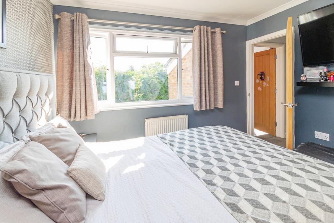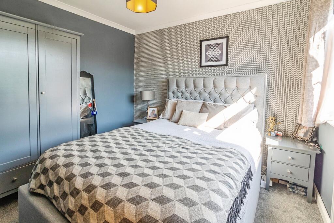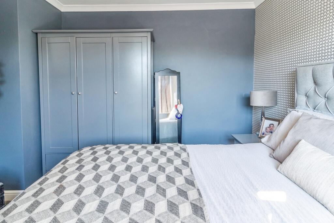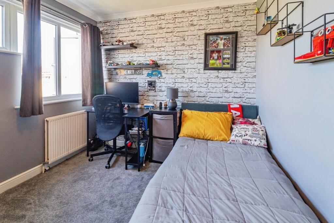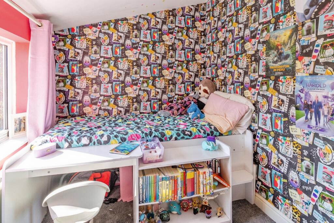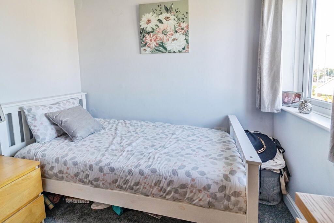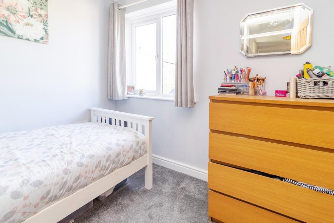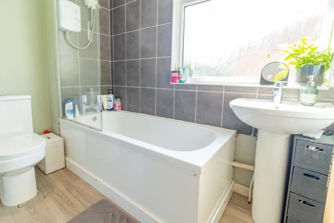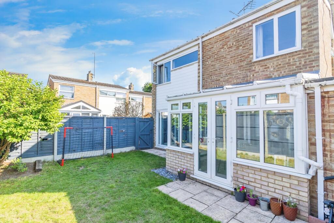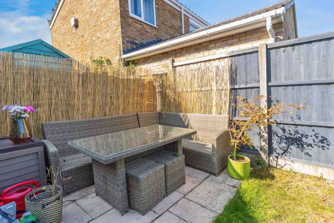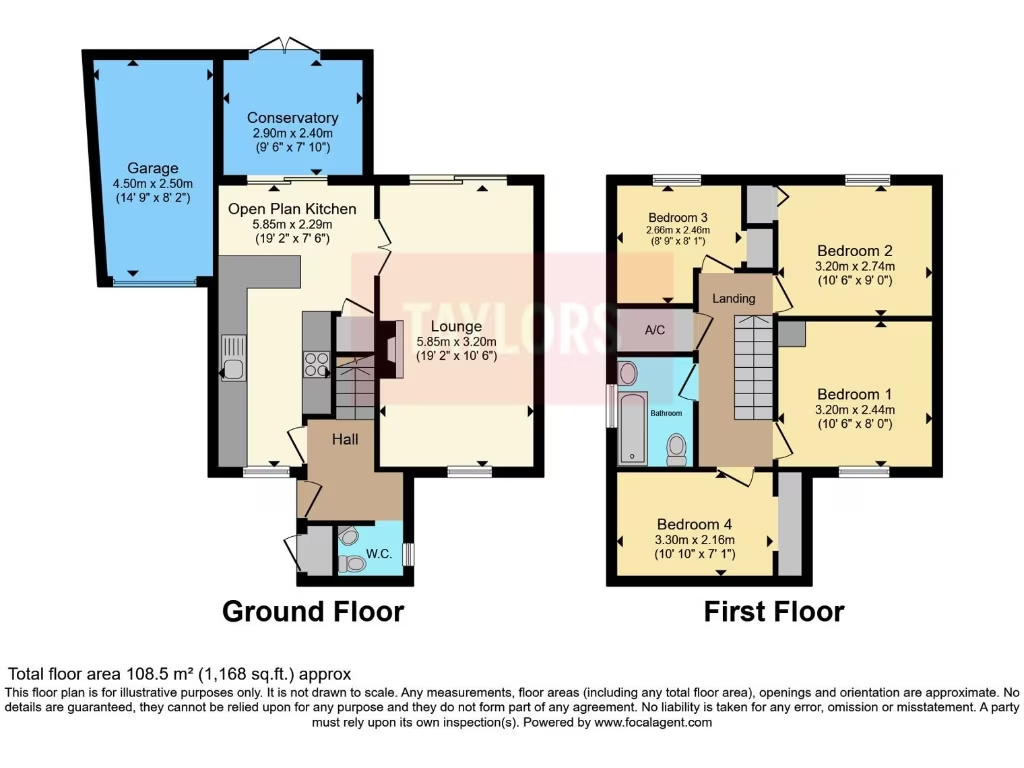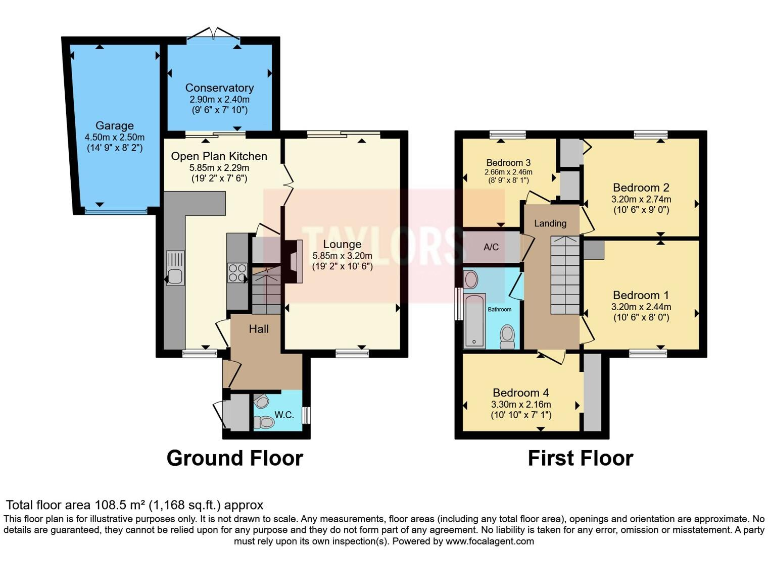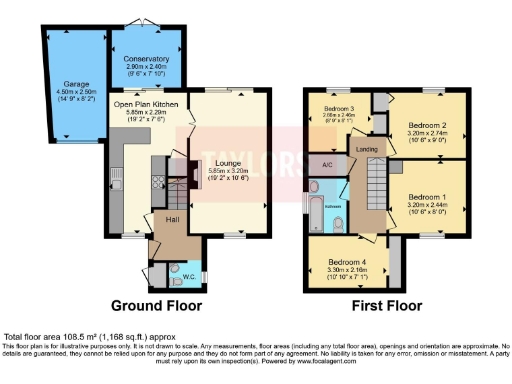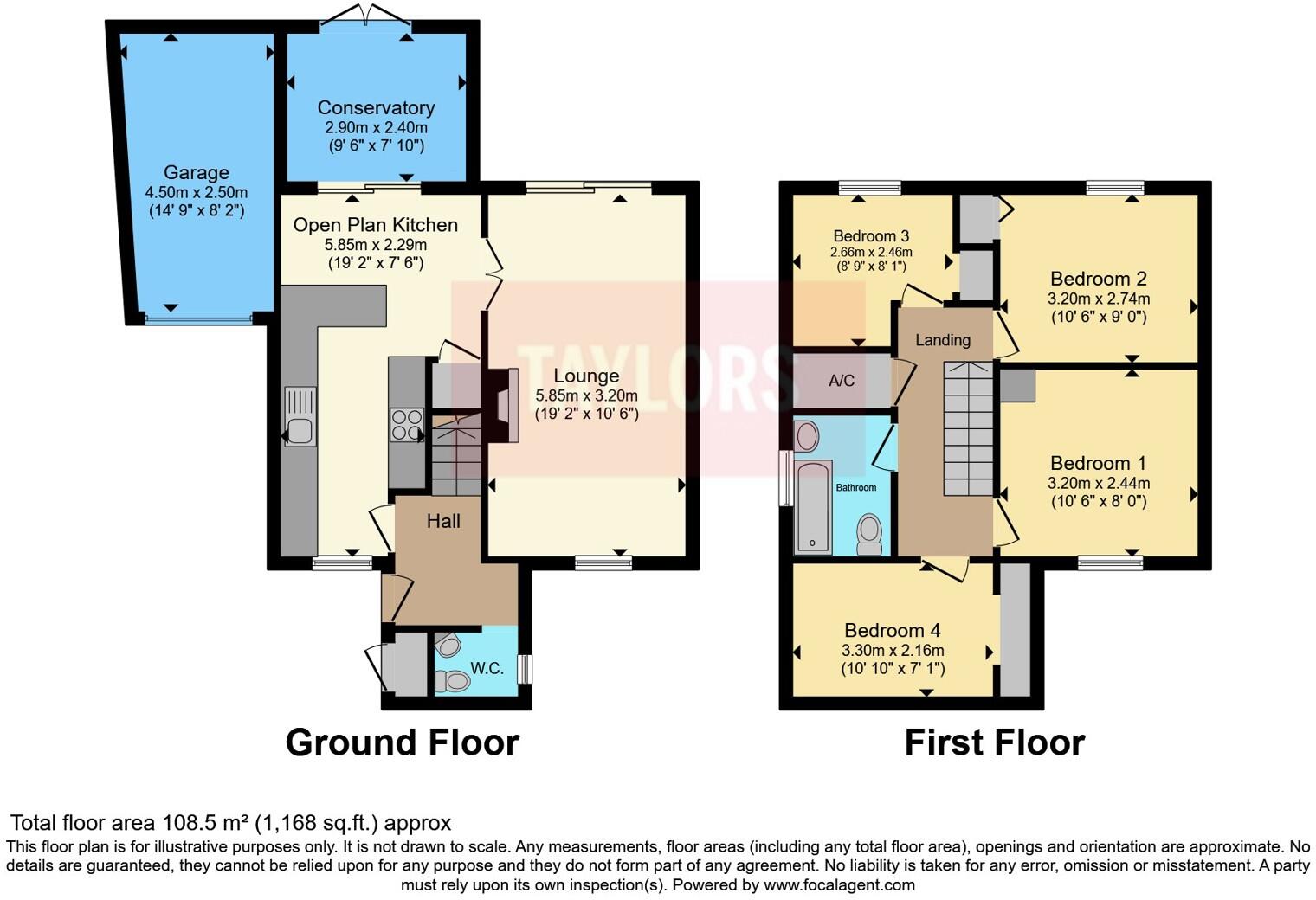Summary - 21 SAXONS CLOSE LEIGHTON BUZZARD LU7 3LT
4 bed 1 bath Link Detached House
Large 1970s family home with garage and conservatory — ideal to modernise and personalise..
Four bedrooms — spacious layout uncommon locally
Single family bathroom for four bedrooms
Garage plus driveway parking; small rear garden
Built 1967–75 with filled cavity walls
Double glazing installed after 2002
Mains gas boiler and radiator heating
Requires cosmetic modernisation to kitchen/bathroom
Very low crime; fast broadband and excellent mobile signal
This spacious four-bedroom link-detached house in Saxons Close offers practical family living across multiple floors. The property includes a dual-aspect living room, kitchen/diner with conservatory, garage and driveway, and a well-established rear garden — useful for everyday family life and outdoor time.
Built in the 1970s with filled cavity walls and upgraded double glazing (post-2002), the home is warmed by a mains-gas boiler and radiators. The layout provides an extra bedroom and living space that is uncommon in the immediate area, giving scope to adapt rooms for a home office, playroom or guest accommodation.
The house does show potential for modernization throughout — cosmetic updates and kitchen or bathroom refurbishment would add value and modern comfort. Note there is a single family bathroom serving four bedrooms, and the plot is described as small, which limits extension opportunities without planning checks. Council tax band is not provided.
Located in a very low-crime, very affluent neighbourhood with excellent mobile signal and fast broadband, the home sits close to schools (several rated Good) and local amenities including parks, sports facilities and regular bus links. For families seeking extra living space in a quiet suburban setting, this property is worth an internal inspection.
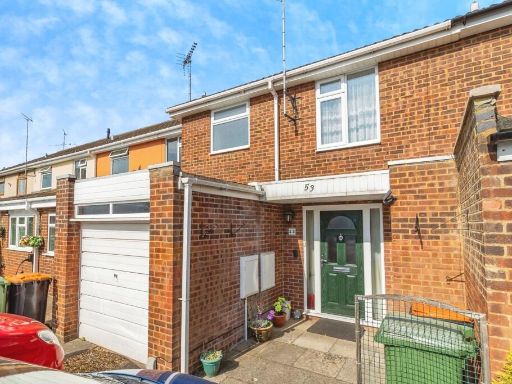 3 bedroom terraced house for sale in Linwood Grove, Leighton Buzzard, Bedfordshire, LU7 — £375,000 • 3 bed • 1 bath • 993 ft²
3 bedroom terraced house for sale in Linwood Grove, Leighton Buzzard, Bedfordshire, LU7 — £375,000 • 3 bed • 1 bath • 993 ft²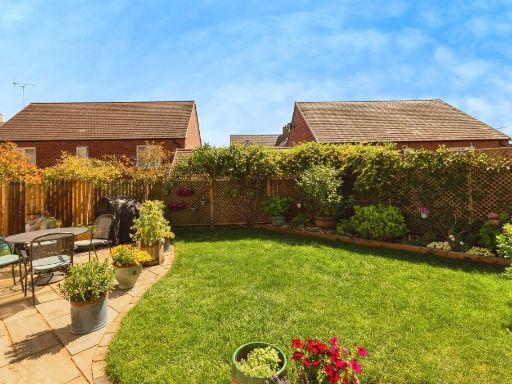 4 bedroom detached house for sale in Heron Road, Leighton Buzzard, LU7 — £525,000 • 4 bed • 3 bath • 1022 ft²
4 bedroom detached house for sale in Heron Road, Leighton Buzzard, LU7 — £525,000 • 4 bed • 3 bath • 1022 ft²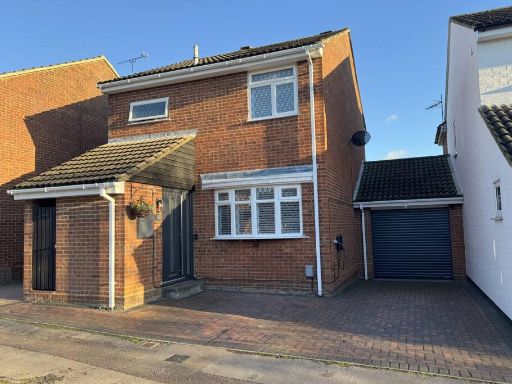 3 bedroom link detached house for sale in Tythe Barn Close, Westoning, MK45 — £425,000 • 3 bed • 1 bath • 1202 ft²
3 bedroom link detached house for sale in Tythe Barn Close, Westoning, MK45 — £425,000 • 3 bed • 1 bath • 1202 ft²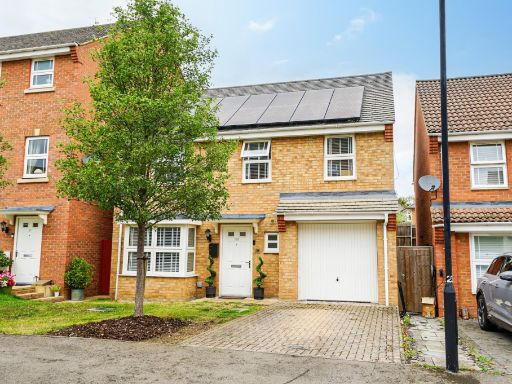 4 bedroom detached house for sale in Drakes Avenue, Leighton Buzzard, LU7 — £450,000 • 4 bed • 2 bath • 1409 ft²
4 bedroom detached house for sale in Drakes Avenue, Leighton Buzzard, LU7 — £450,000 • 4 bed • 2 bath • 1409 ft²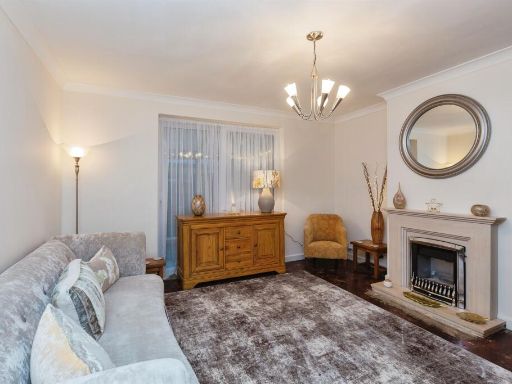 4 bedroom semi-detached house for sale in Lywood Road, Leighton Buzzard, LU7 — £475,000 • 4 bed • 1 bath • 883 ft²
4 bedroom semi-detached house for sale in Lywood Road, Leighton Buzzard, LU7 — £475,000 • 4 bed • 1 bath • 883 ft²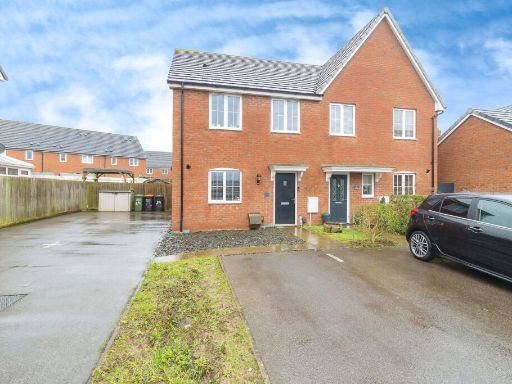 4 bedroom semi-detached house for sale in Fortuna Mead, LEIGHTON BUZZARD, Bedfordshire, LU7 — £425,000 • 4 bed • 2 bath • 1052 ft²
4 bedroom semi-detached house for sale in Fortuna Mead, LEIGHTON BUZZARD, Bedfordshire, LU7 — £425,000 • 4 bed • 2 bath • 1052 ft²