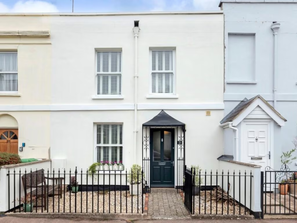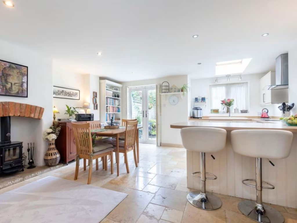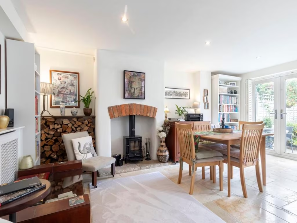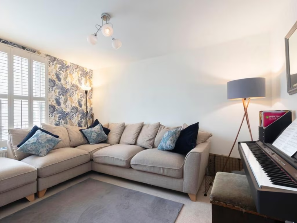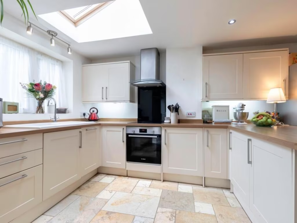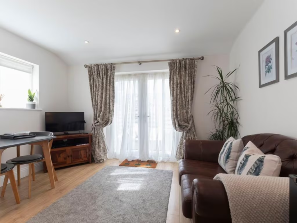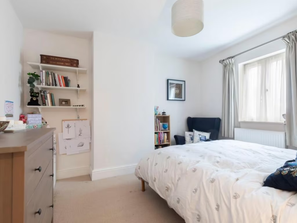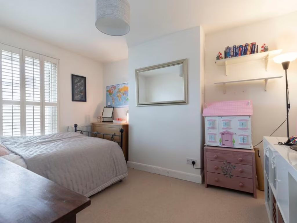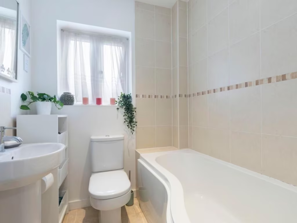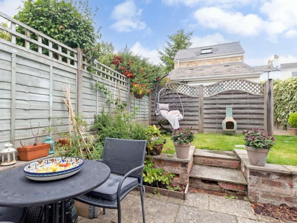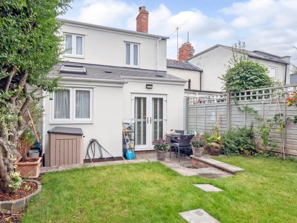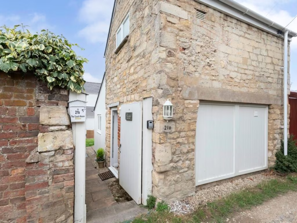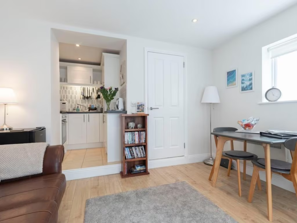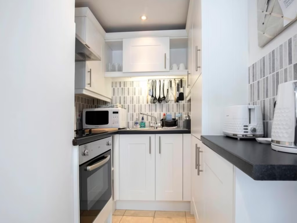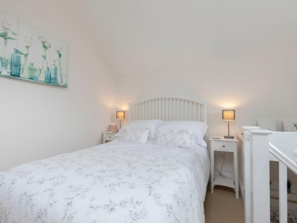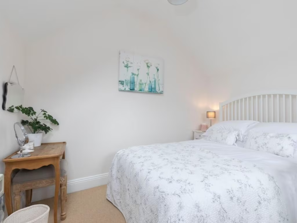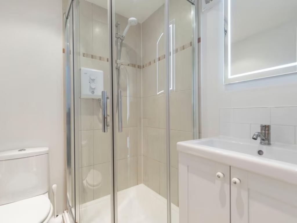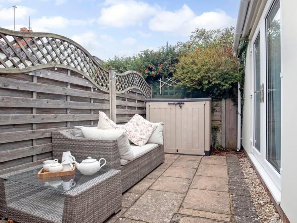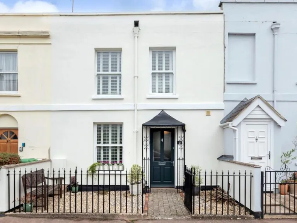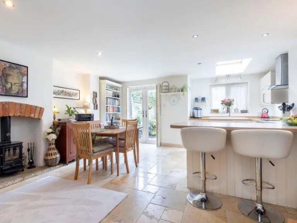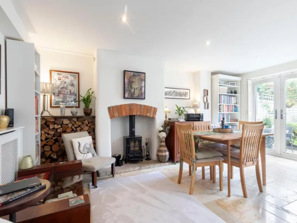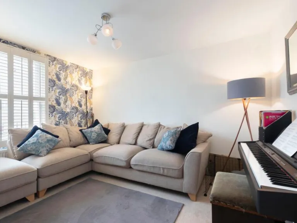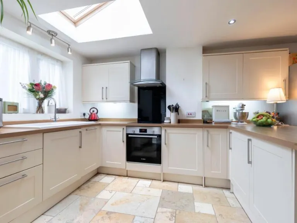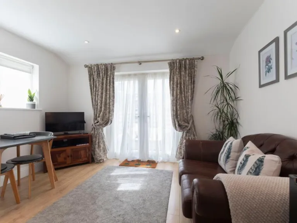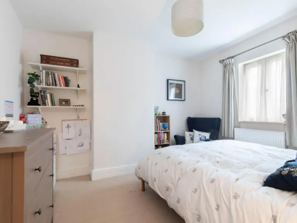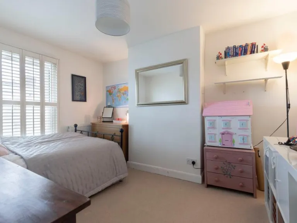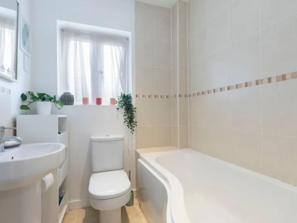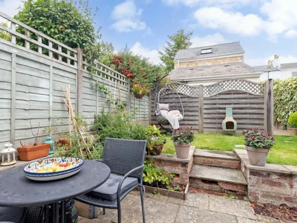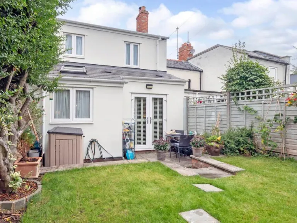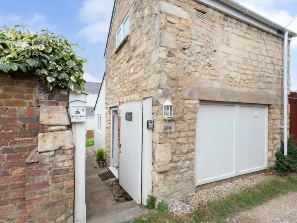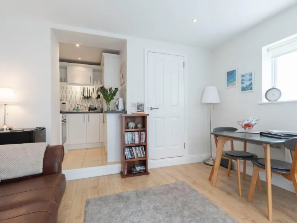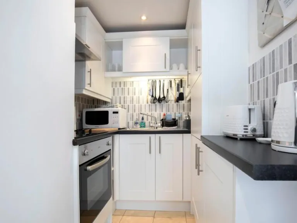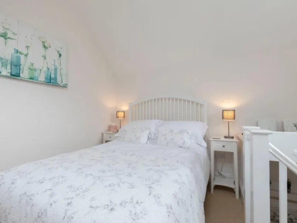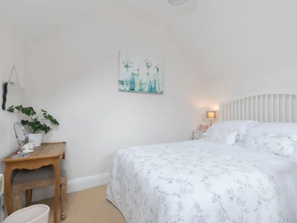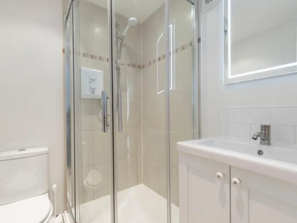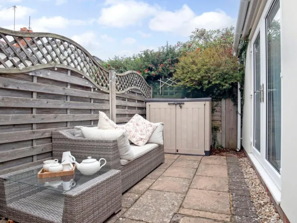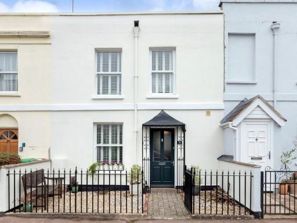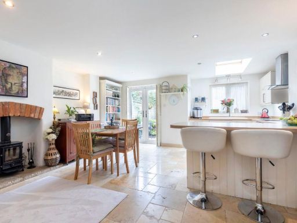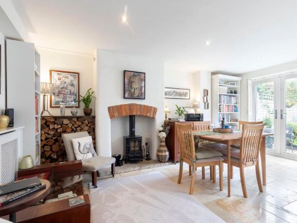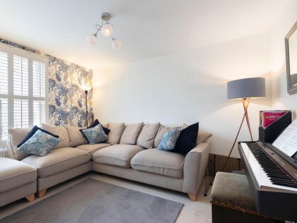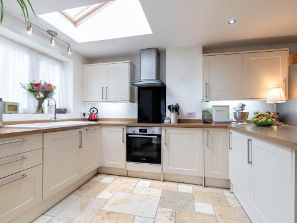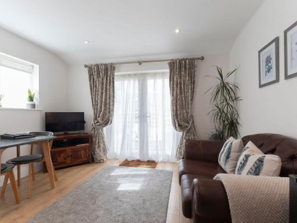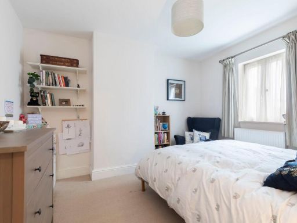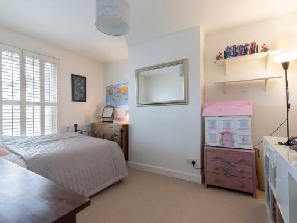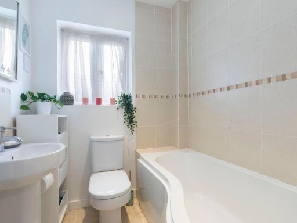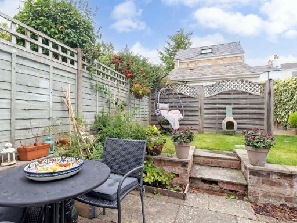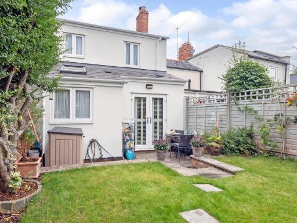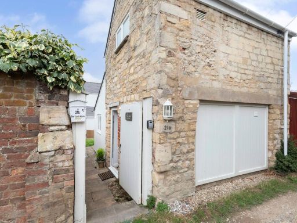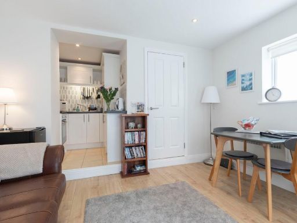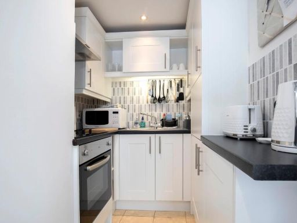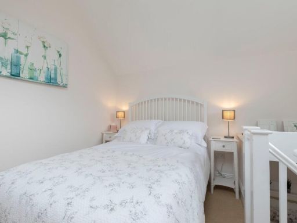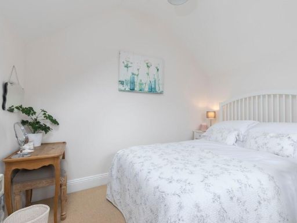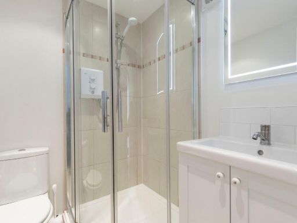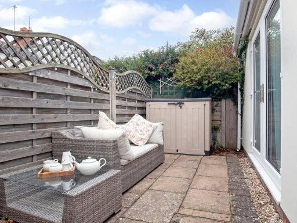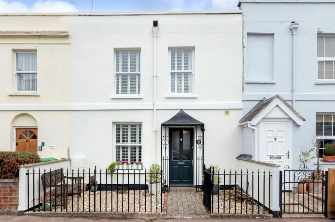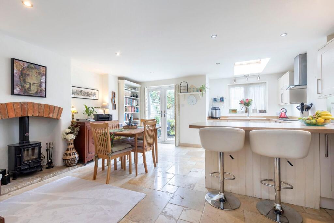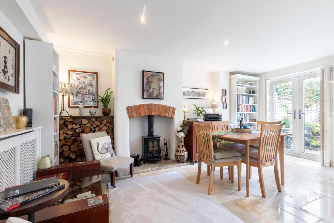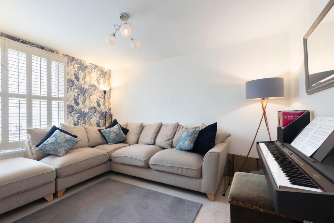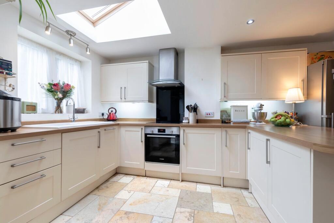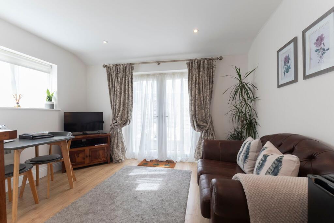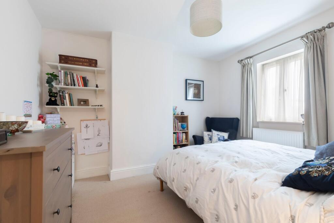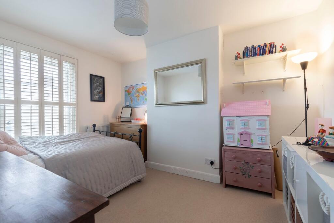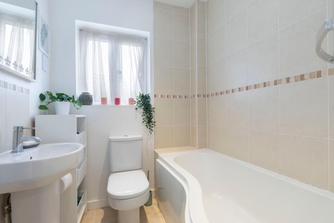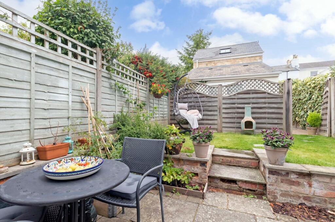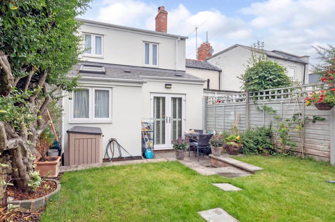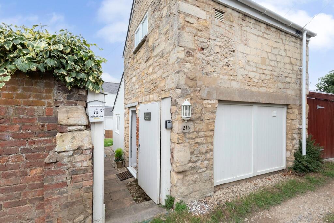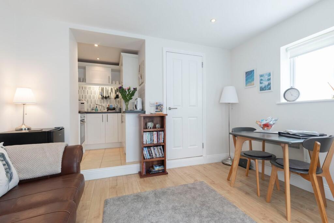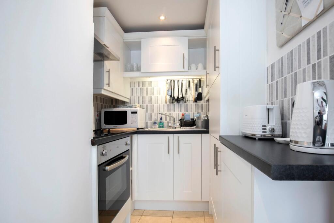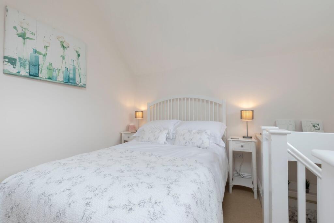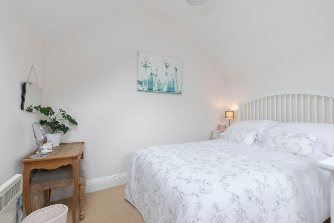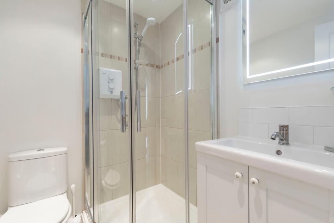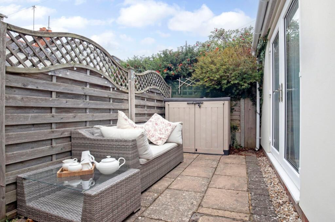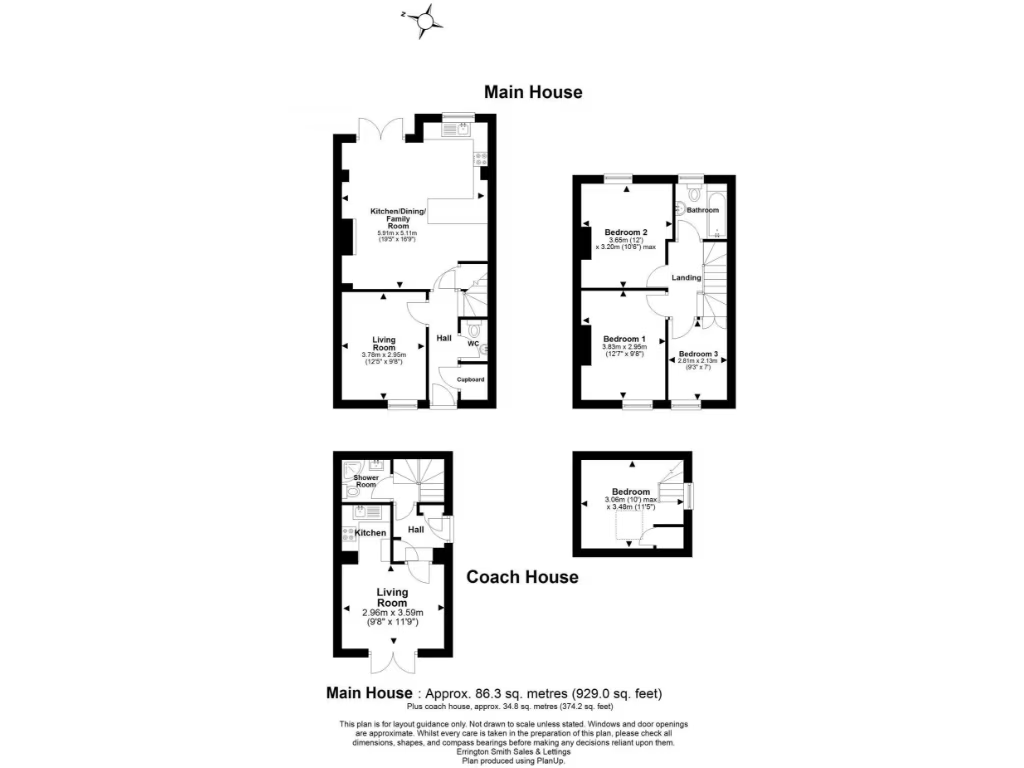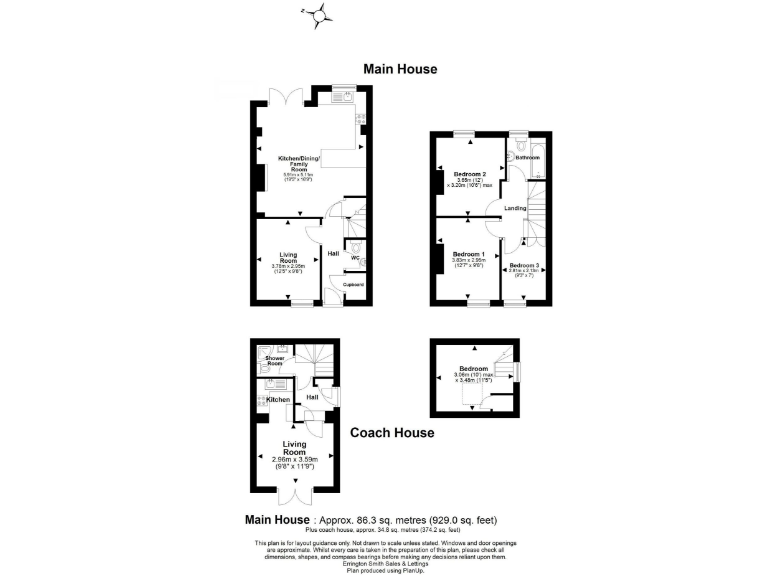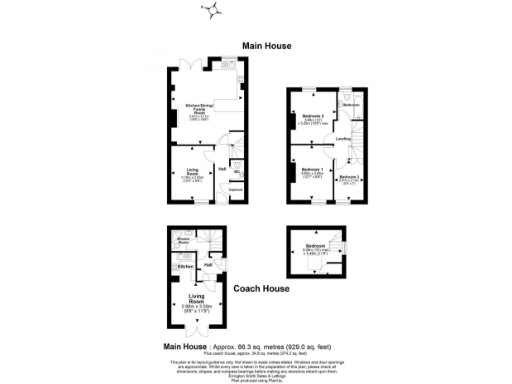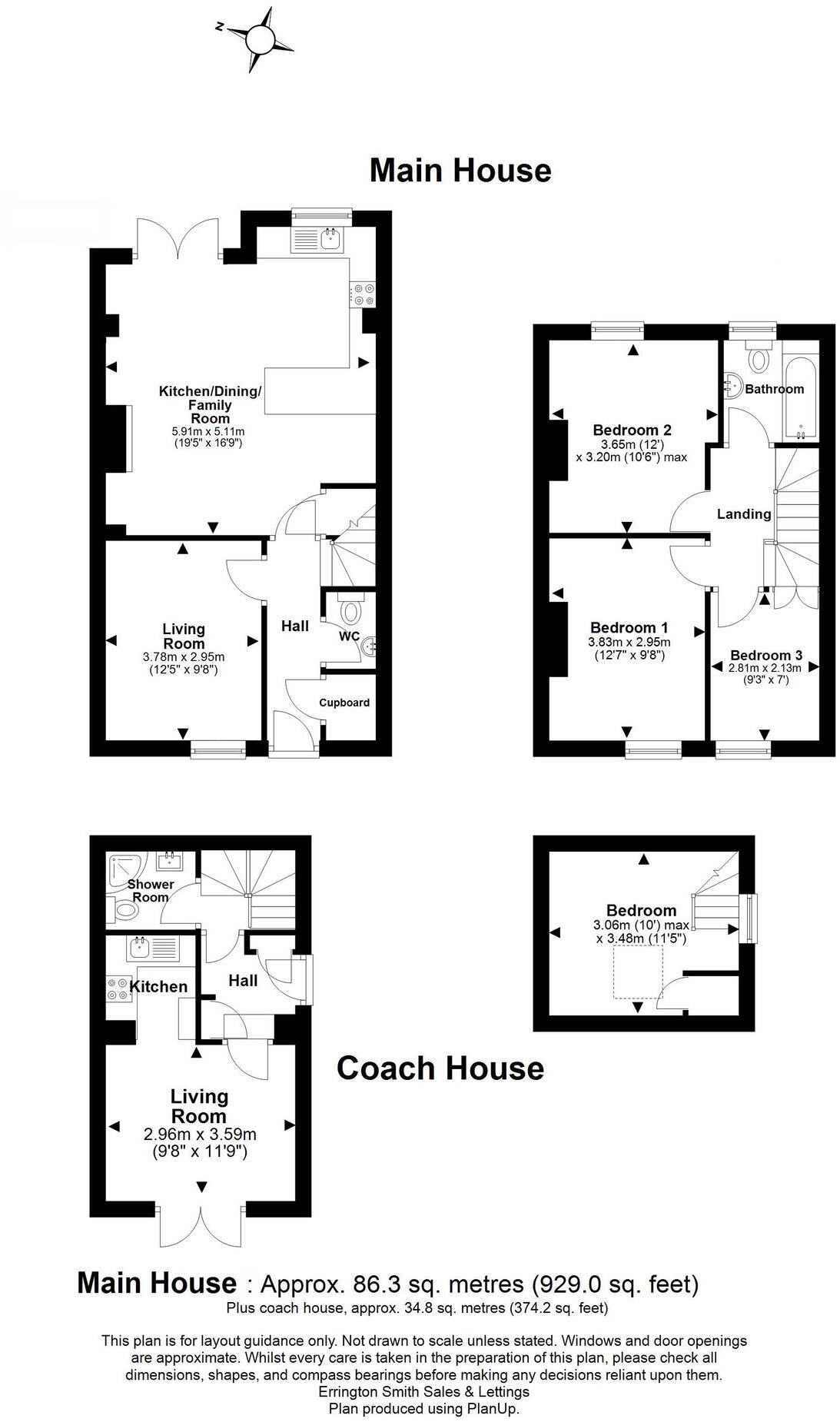Summary - 21, Upper Norwood Street, CHELTENHAM GL53 0DT
4 bed 2 bath Terraced
Three-bed family home with separate one-bed Coach House — ideal for extra income or guests.
Three-bedroom main house with spacious open-plan kitchen/diner
A well-presented period terrace combining generous family living with a self-contained one‑bed Coach House at the rear. The main house offers a good-sized living room with a wood‑burning stove, and a bright open-plan kitchen/dining/family space that opens to a modest rear garden — ideal for everyday family life and informal entertaining.
The Coach House has its own entrance, kitchen, shower room and bedroom, and is already operating successfully as a short‑let. That layout gives flexible options: keep it for guests, rent it for extra income, or use it as home office/annexe space while retaining clear separation from the main house.
Practical strengths include recently renovated interiors, double glazing throughout the main house, gas central heating for primary accommodation, and proximity to highly regarded schools, Bath Road shops, Montpellier and Cheltenham town centre. The property totals roughly 1,300 sq ft and sits in a very affluent, low‑crime neighbourhood popular with families and professionals.
Buyers should note a few material points: the plot and rear garden are small, the Coach House is electrically heated (less efficient than the main house’s gas system), and cavity walls are recorded without installed insulation (assumed). EPCs are C for the main house and D for the Coach House, and the Coach House is currently business‑rated (not council tax). These factors affect running costs and may influence retrofit or insulation plans for future energy savings.
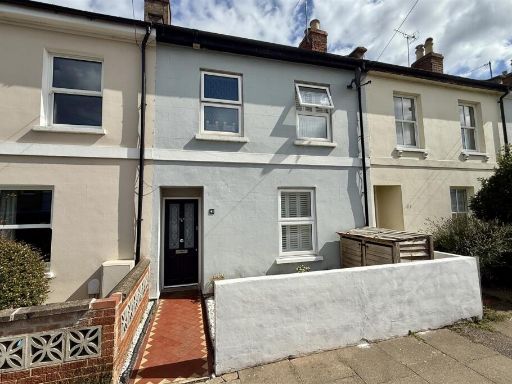 3 bedroom house for sale in Francis St, Leckhampton, Cheltenham GL53 7NY, GL53 — £475,000 • 3 bed • 1 bath • 1158 ft²
3 bedroom house for sale in Francis St, Leckhampton, Cheltenham GL53 7NY, GL53 — £475,000 • 3 bed • 1 bath • 1158 ft²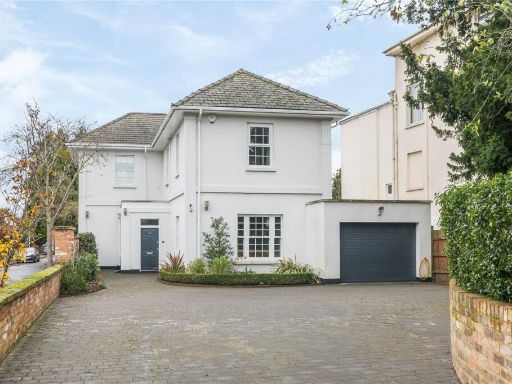 4 bedroom detached house for sale in Warden Hill Road, Cheltenham, GL51 — £1,100,000 • 4 bed • 3 bath • 2293 ft²
4 bedroom detached house for sale in Warden Hill Road, Cheltenham, GL51 — £1,100,000 • 4 bed • 3 bath • 2293 ft²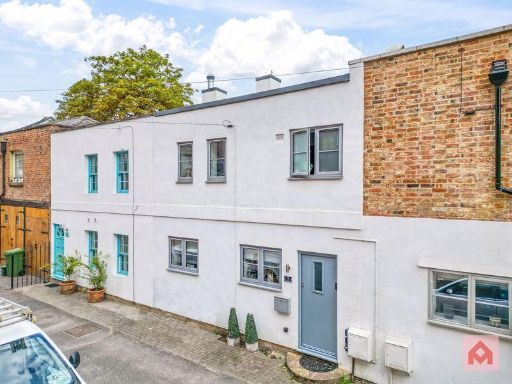 2 bedroom house for sale in Lansdown Terrace Lane, Cheltenham, GL50 — £375,000 • 2 bed • 2 bath • 610 ft²
2 bedroom house for sale in Lansdown Terrace Lane, Cheltenham, GL50 — £375,000 • 2 bed • 2 bath • 610 ft²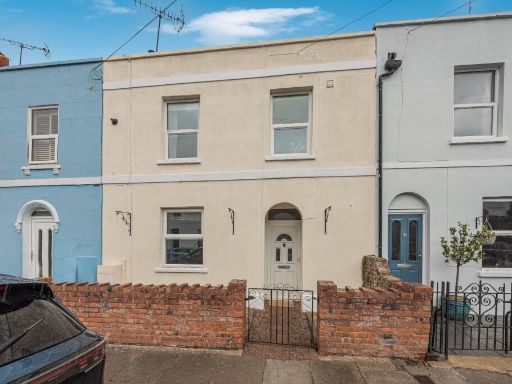 3 bedroom terraced house for sale in Moorend Street, Leckhampton, Cheltenham, Gloucestershire, GL53 — £450,000 • 3 bed • 2 bath • 1018 ft²
3 bedroom terraced house for sale in Moorend Street, Leckhampton, Cheltenham, Gloucestershire, GL53 — £450,000 • 3 bed • 2 bath • 1018 ft²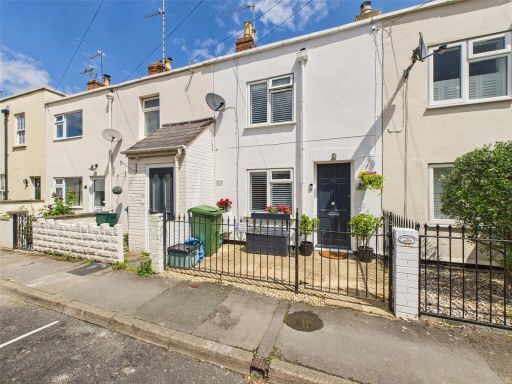 2 bedroom terraced house for sale in Hermitage Street, Cheltenham, Gloucestershire, GL53 — £315,000 • 2 bed • 1 bath • 592 ft²
2 bedroom terraced house for sale in Hermitage Street, Cheltenham, Gloucestershire, GL53 — £315,000 • 2 bed • 1 bath • 592 ft²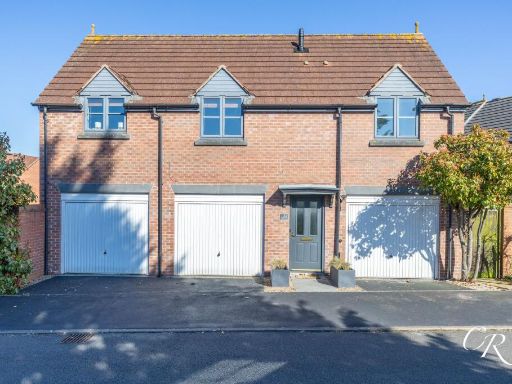 1 bedroom detached house for sale in Kingfisher Drive, Cheltenham, GL51 — £200,000 • 1 bed • 2 bath • 825 ft²
1 bedroom detached house for sale in Kingfisher Drive, Cheltenham, GL51 — £200,000 • 1 bed • 2 bath • 825 ft²