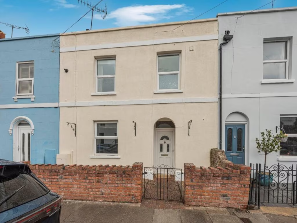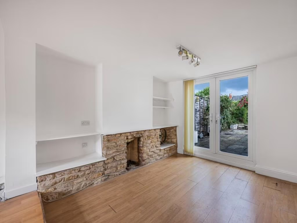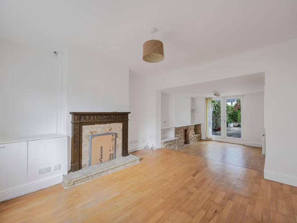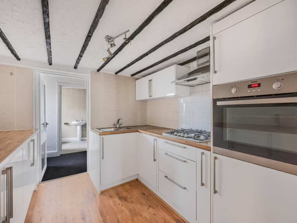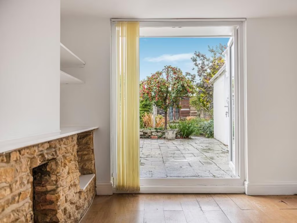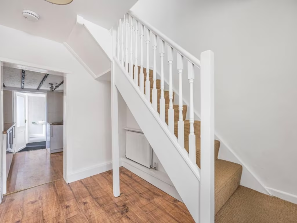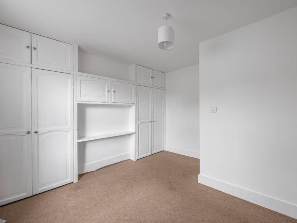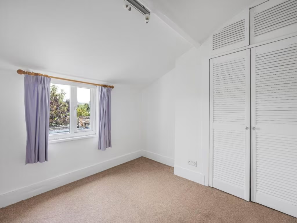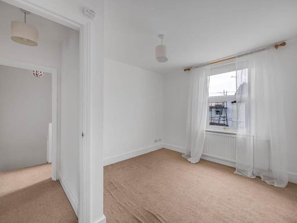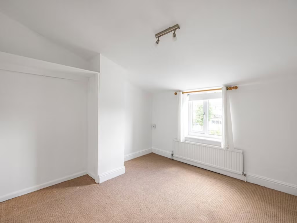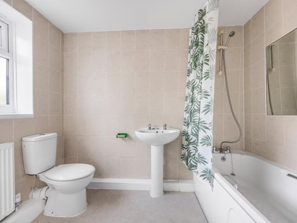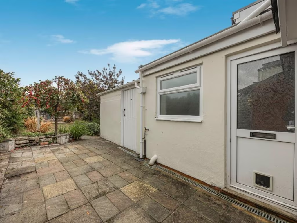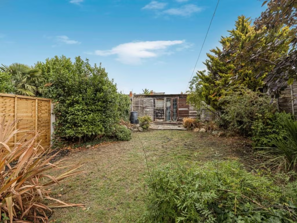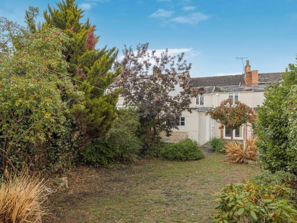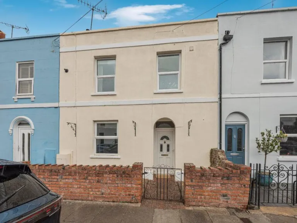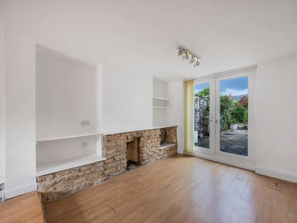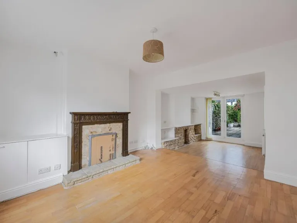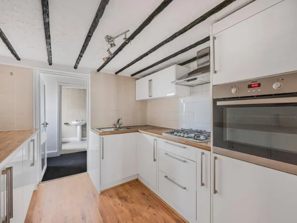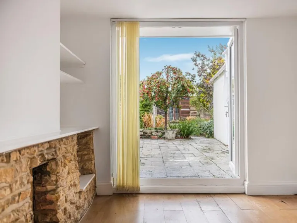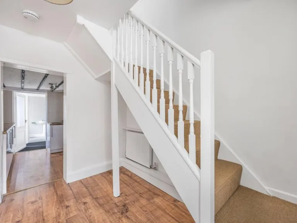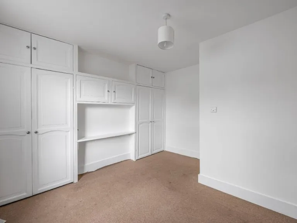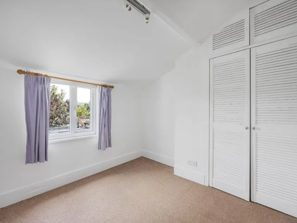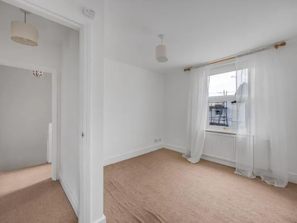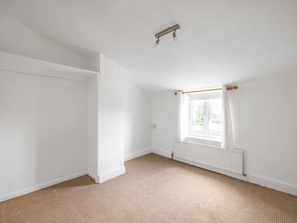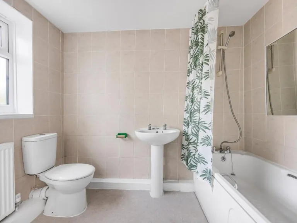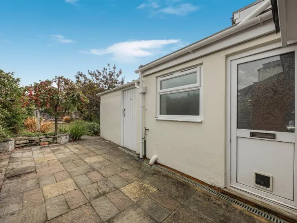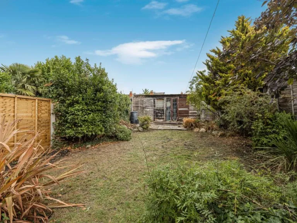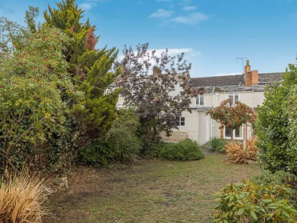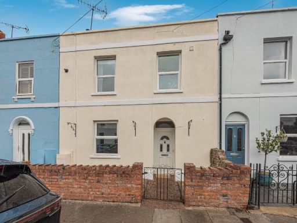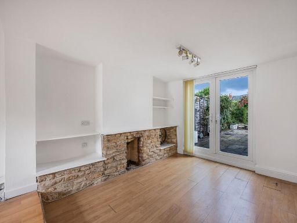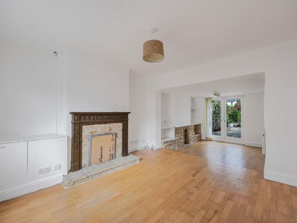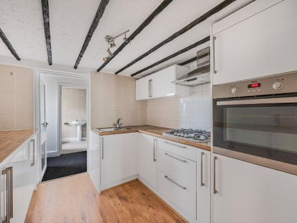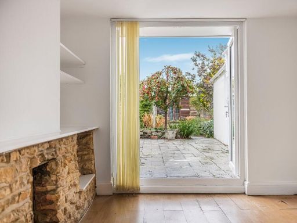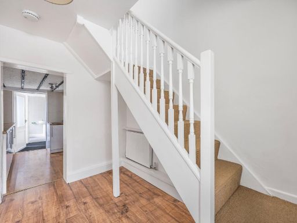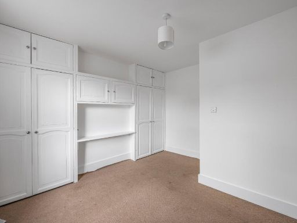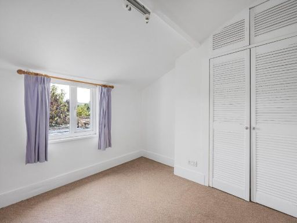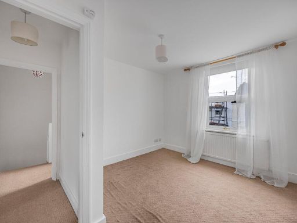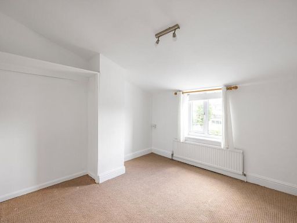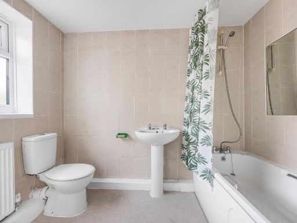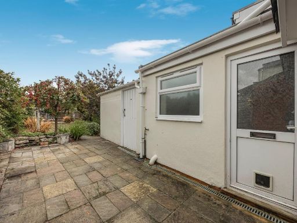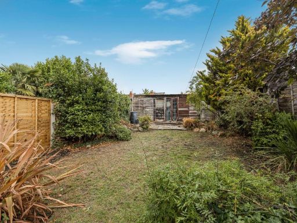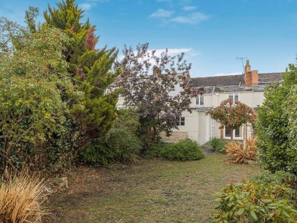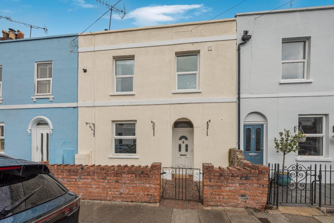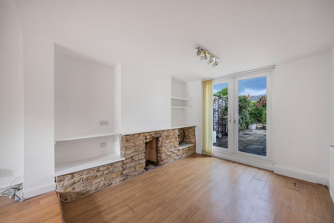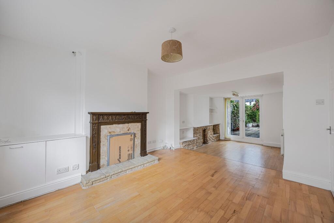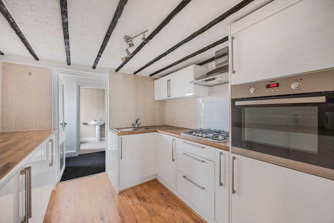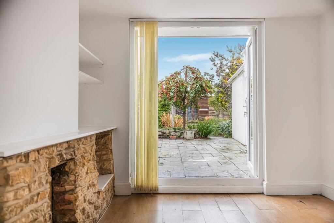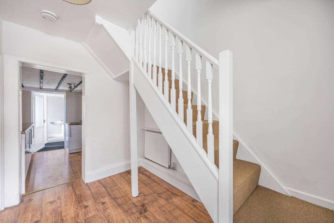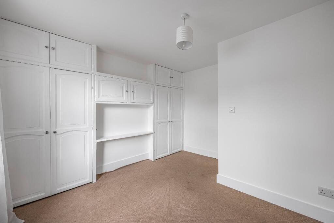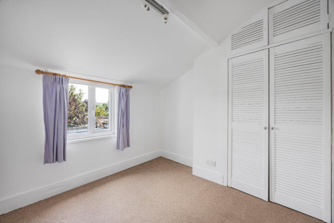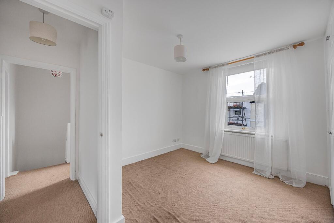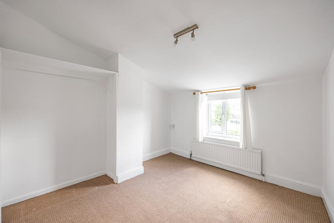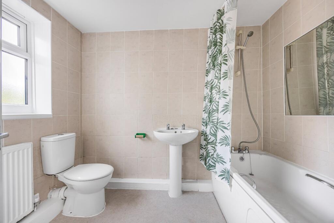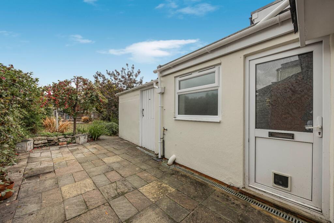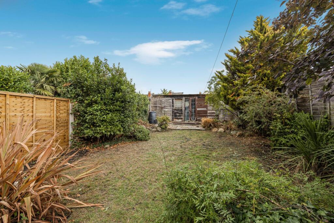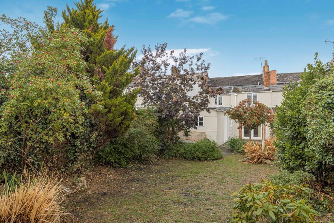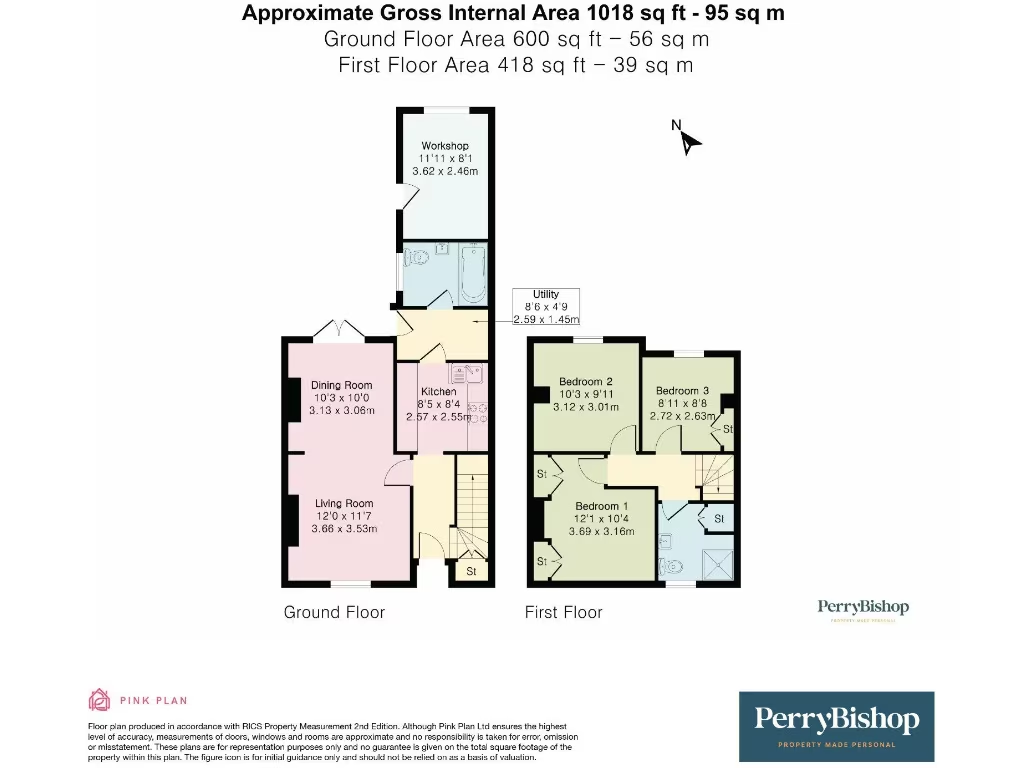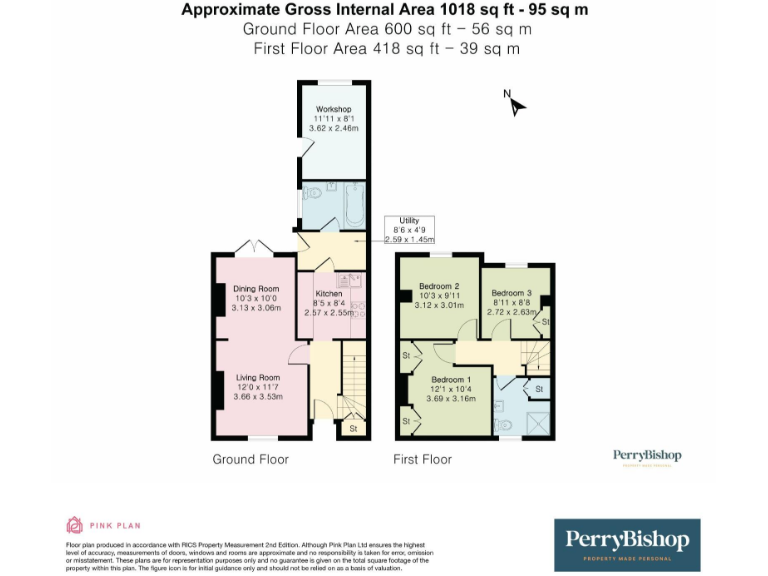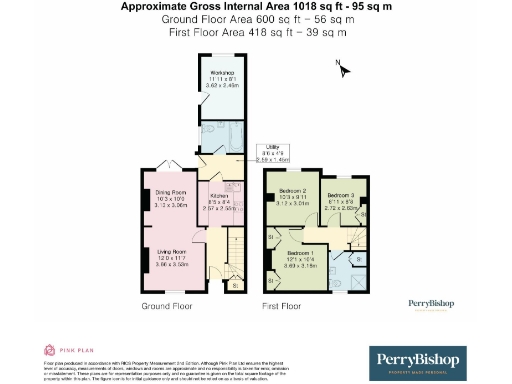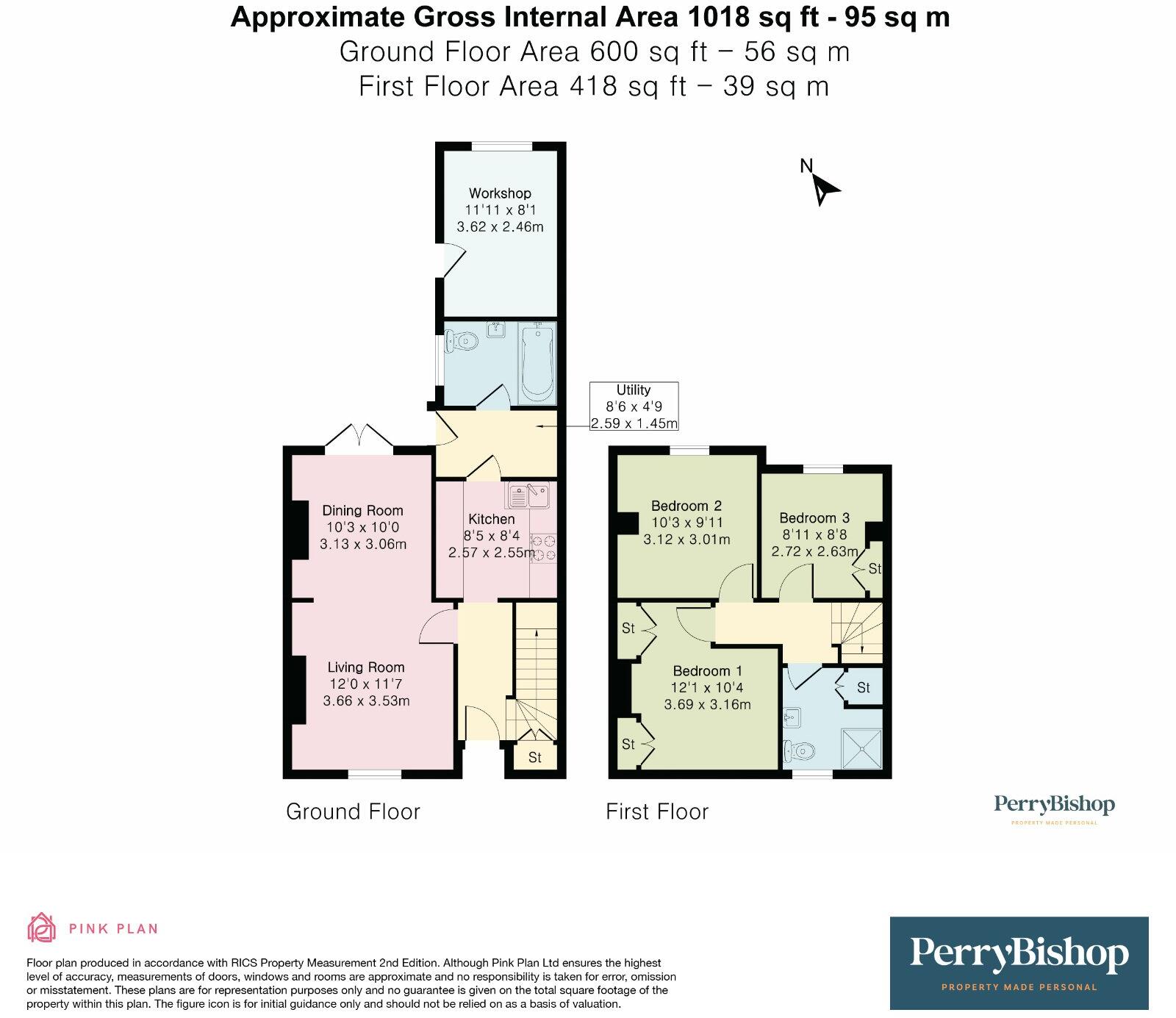Summary - Moorend Street, Leckhampton, Cheltenham, Gloucestershire, GL53 GL53 0EQ
3 bed 2 bath Terraced
Period charm, garden outbuildings and scope to modernise in sought-after Leckhampton.
Three-bedroom Victorian mid-terrace, circa 1,018 sq ft
Set in desirable Leckhampton, this Victorian mid-terrace offers three bedrooms across two floors and about 1,018 sq ft of living space. The home pairs period character — exposed beams and a fireplace — with a modern fitted kitchen, separate utility and a through lounge/dining room that opens onto the garden. The master bedroom benefits from built-in storage, and a ground-floor bathroom plus a first-floor shower room provide practical family accommodation.
The rear garden is a genuine asset for the area: a paved patio, enclosed lawn and useful outbuildings including a brick workshop and separate garden store create low-maintenance outdoor space and useful storage or hobby space. Interior finishes are largely neutral and in good order, making the house move-in ready for many buyers while still offering scope to personalise.
Buyers should note some fabric and energy aspects typical of a pre-1900 terrace: the stone walls are likely uninsulated and the double glazing appears to pre-date 2002, so upgrading insulation and windows could be considered to improve comfort and running costs. Tenure is not stated and prospective purchasers should confirm this. The plot is a modest size, typical of urban terraces, so outdoor space is compact rather than expansive.
This property suits a small family wanting a convenient Leckhampton location close to Bath Road shops, parks and highly ranked schools, or an investor seeking a well-located rental with potential to add value through selective modernisation. With good transport links into Cheltenham and quick access to main roads, it balances period charm with everyday practicality.
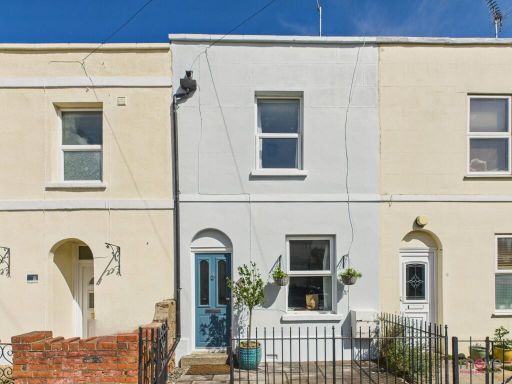 2 bedroom terraced house for sale in Moorend Street, Cheltenham, GL53 — £400,000 • 2 bed • 1 bath • 699 ft²
2 bedroom terraced house for sale in Moorend Street, Cheltenham, GL53 — £400,000 • 2 bed • 1 bath • 699 ft²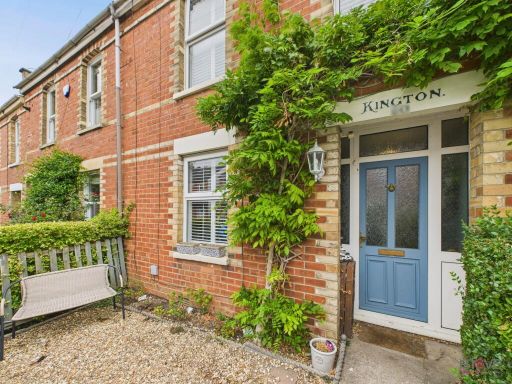 3 bedroom terraced house for sale in Asquith Road, Cheltenham, GL53 — £500,000 • 3 bed • 2 bath • 1163 ft²
3 bedroom terraced house for sale in Asquith Road, Cheltenham, GL53 — £500,000 • 3 bed • 2 bath • 1163 ft²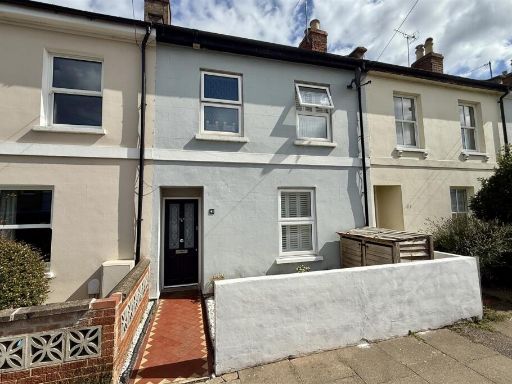 3 bedroom house for sale in Francis St, Leckhampton, Cheltenham GL53 7NY, GL53 — £475,000 • 3 bed • 1 bath • 1158 ft²
3 bedroom house for sale in Francis St, Leckhampton, Cheltenham GL53 7NY, GL53 — £475,000 • 3 bed • 1 bath • 1158 ft²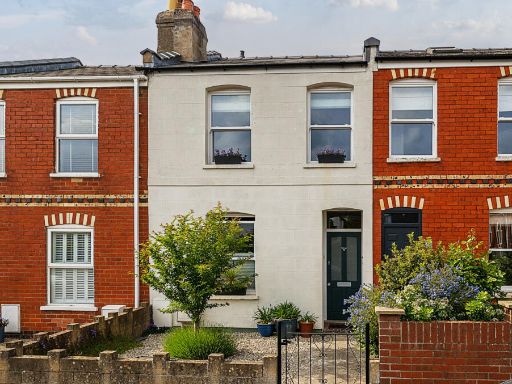 2 bedroom terraced house for sale in Naunton Lane, Cheltenham, Gloucestershire, GL53 — £450,000 • 2 bed • 1 bath • 919 ft²
2 bedroom terraced house for sale in Naunton Lane, Cheltenham, Gloucestershire, GL53 — £450,000 • 2 bed • 1 bath • 919 ft²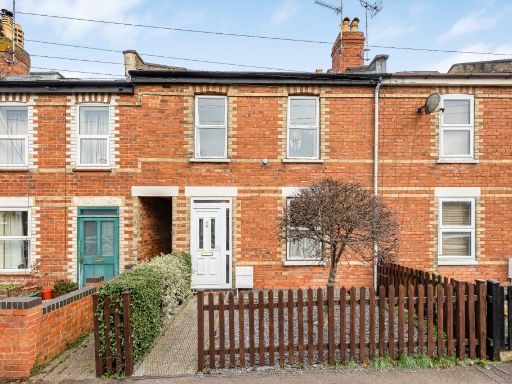 4 bedroom terraced house for sale in Asquith Road, Leckhampton, Cheltenham, Gloucestershire, GL53 — £475,000 • 4 bed • 2 bath • 1425 ft²
4 bedroom terraced house for sale in Asquith Road, Leckhampton, Cheltenham, Gloucestershire, GL53 — £475,000 • 4 bed • 2 bath • 1425 ft²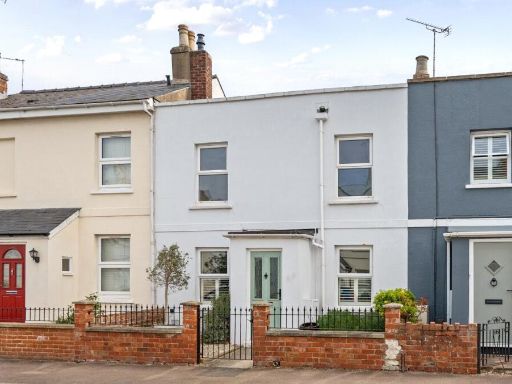 3 bedroom terraced house for sale in Upper Norwood Street, Cheltenham, Gloucestershire, GL53 — £575,000 • 3 bed • 1 bath • 1048 ft²
3 bedroom terraced house for sale in Upper Norwood Street, Cheltenham, Gloucestershire, GL53 — £575,000 • 3 bed • 1 bath • 1048 ft²