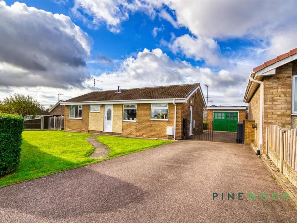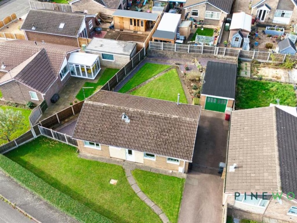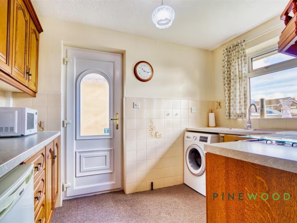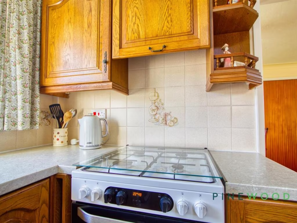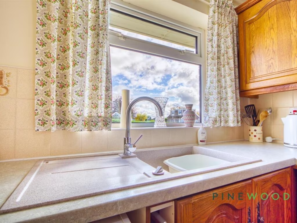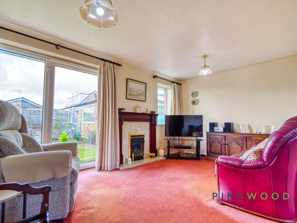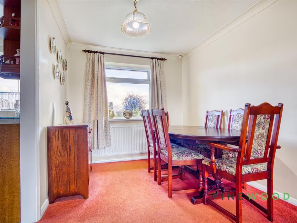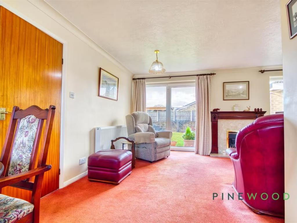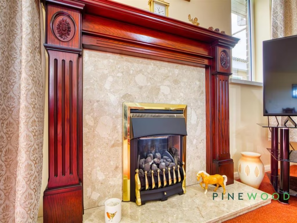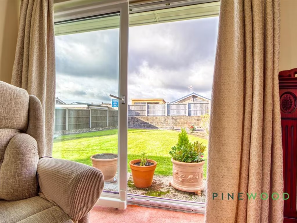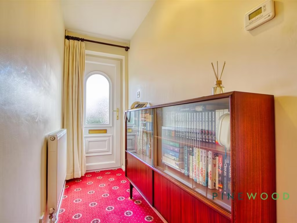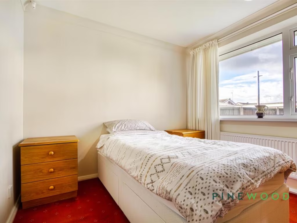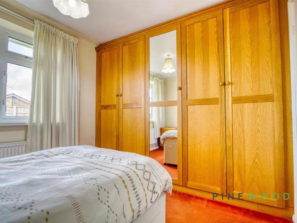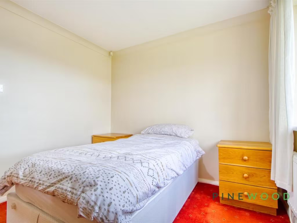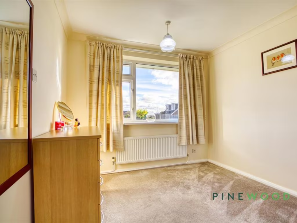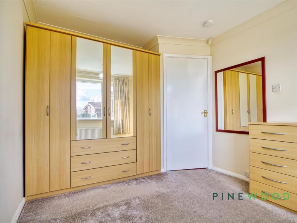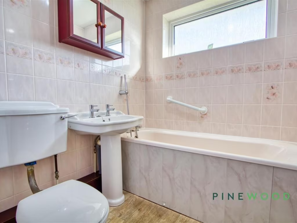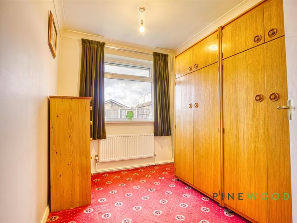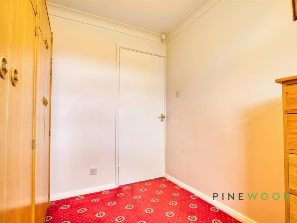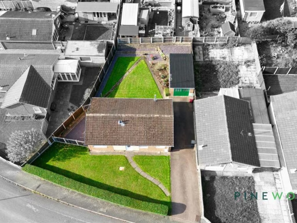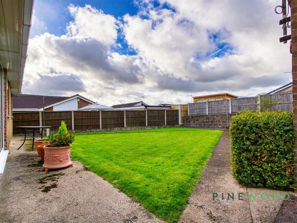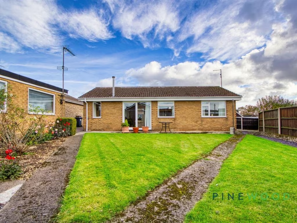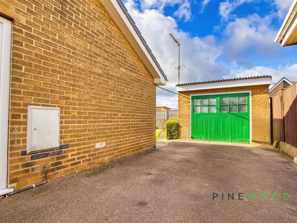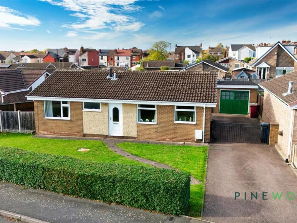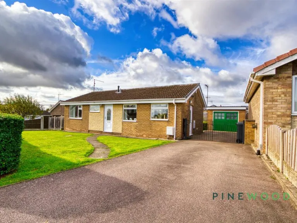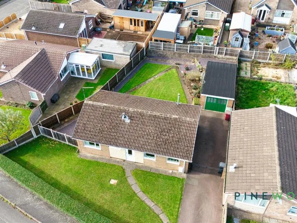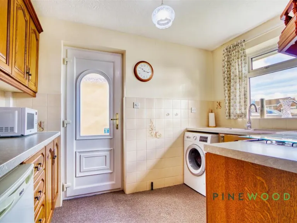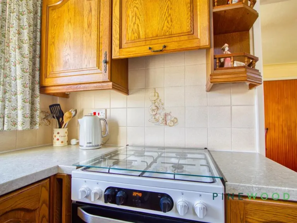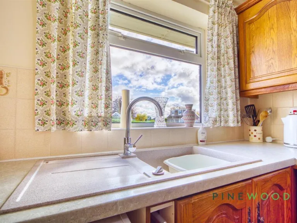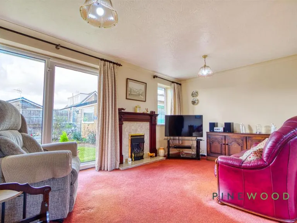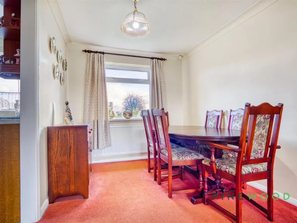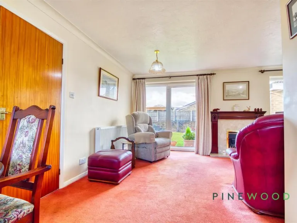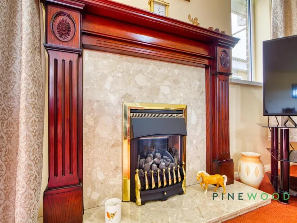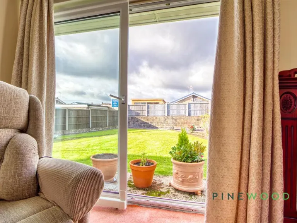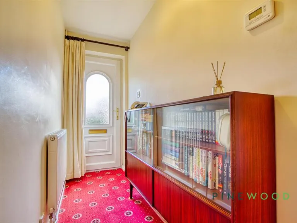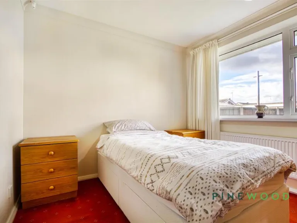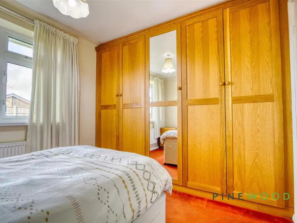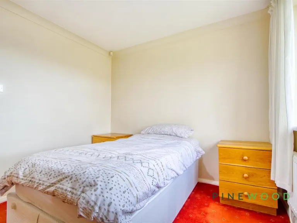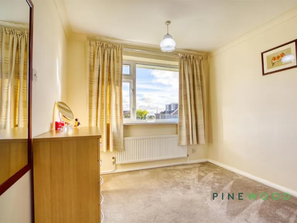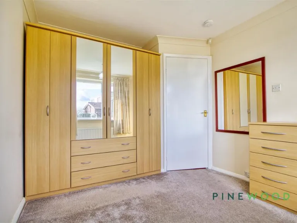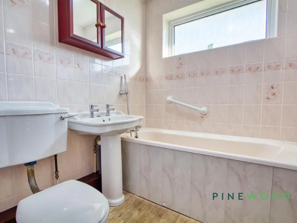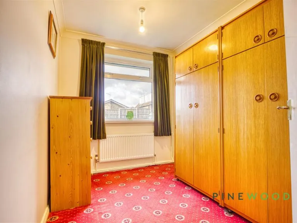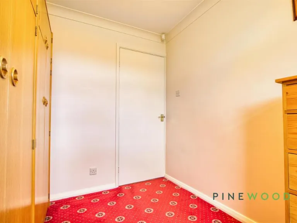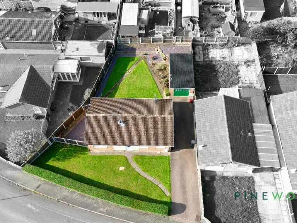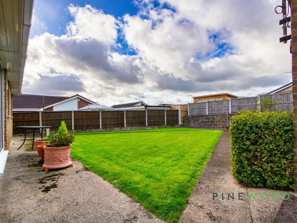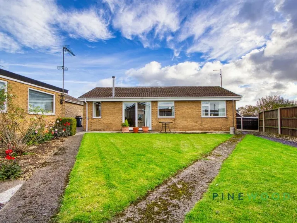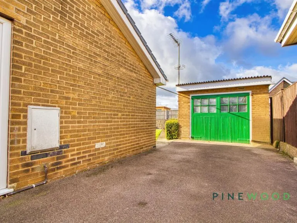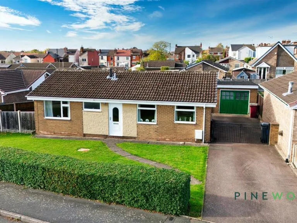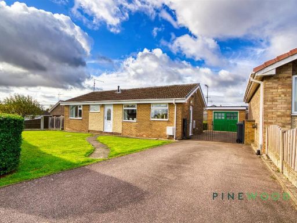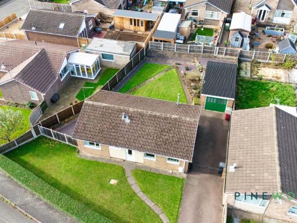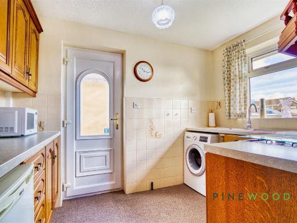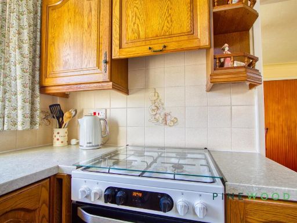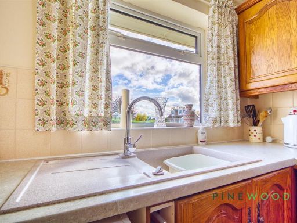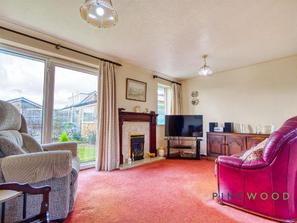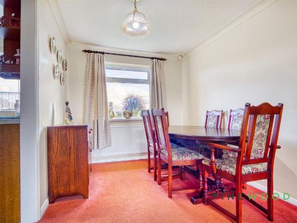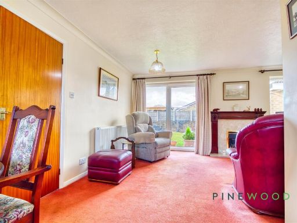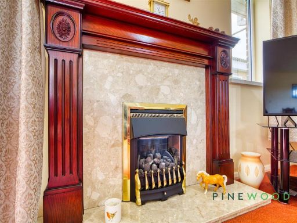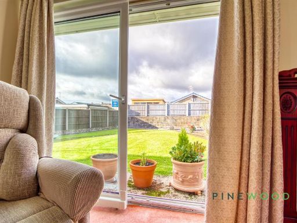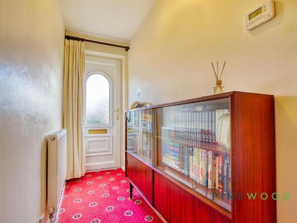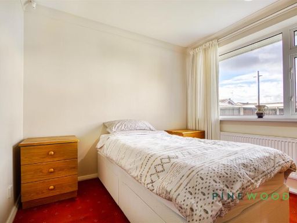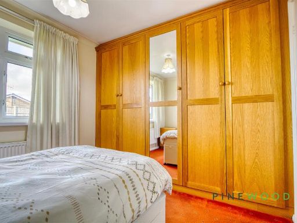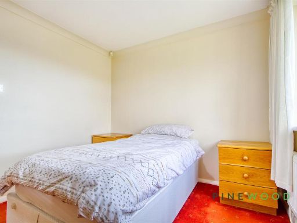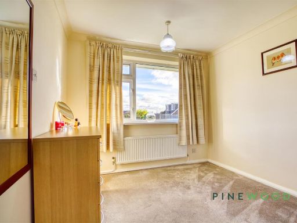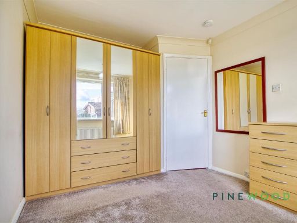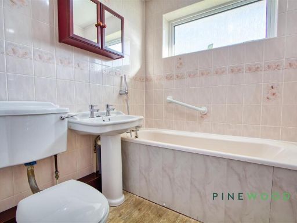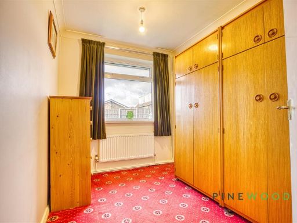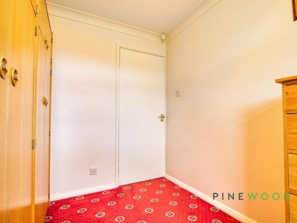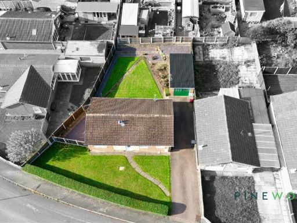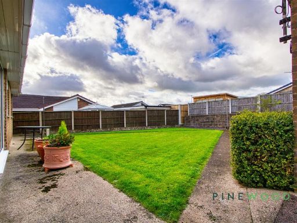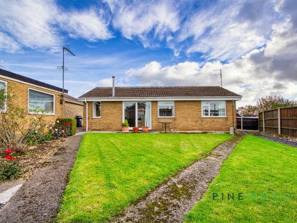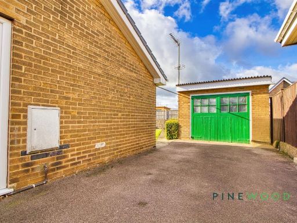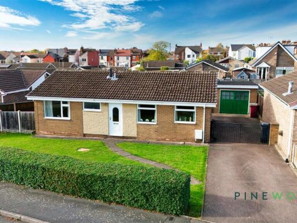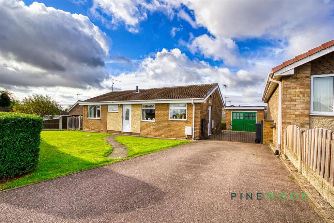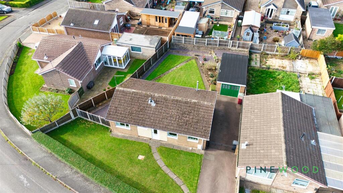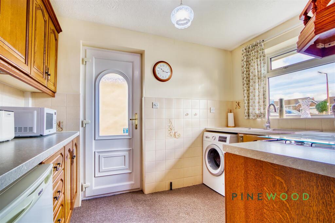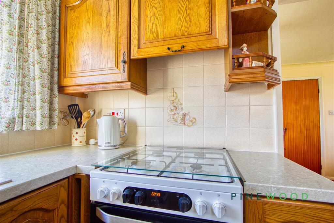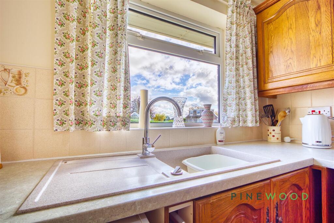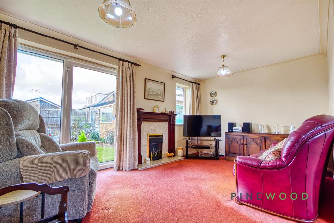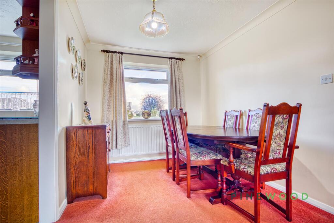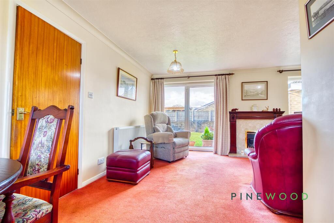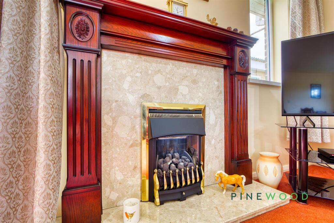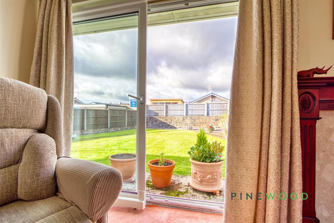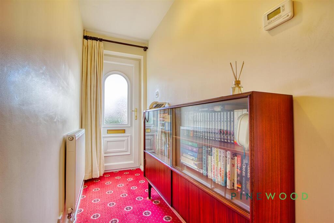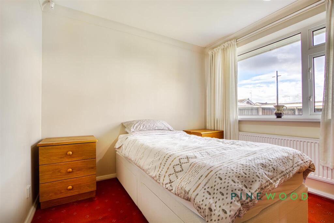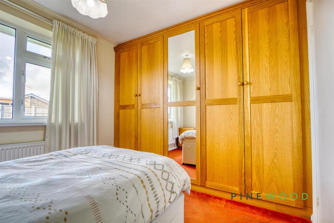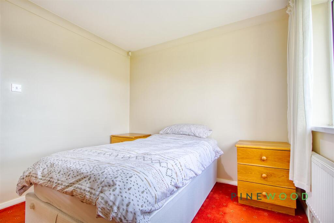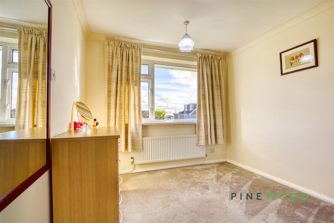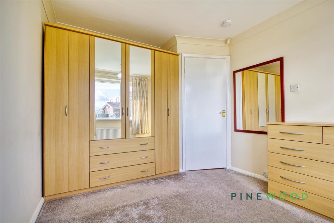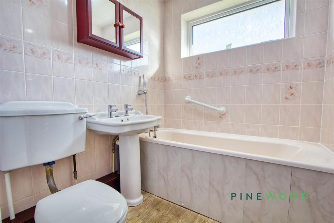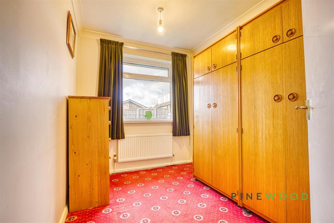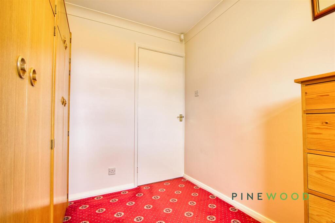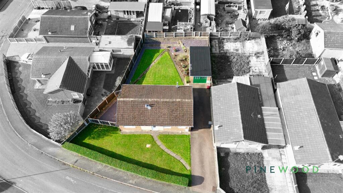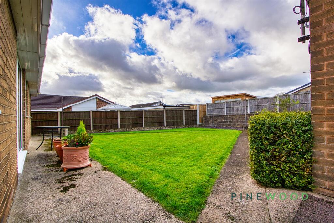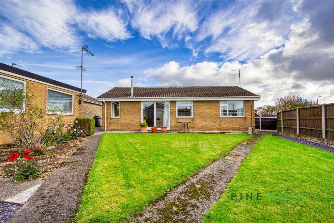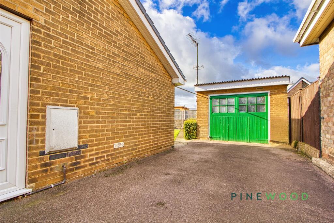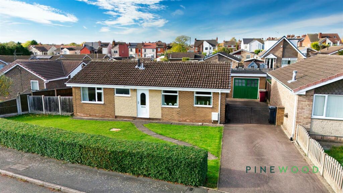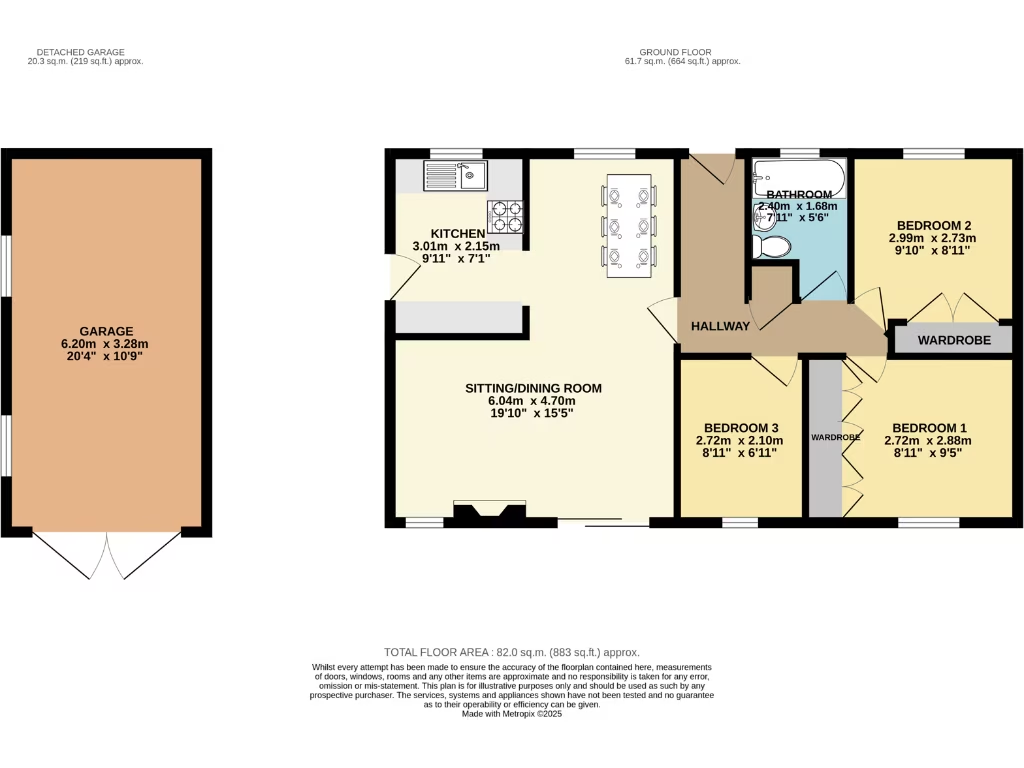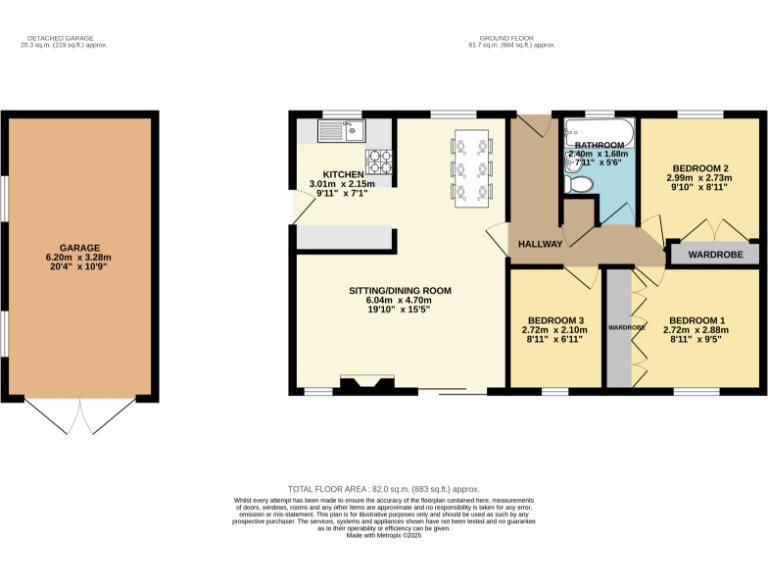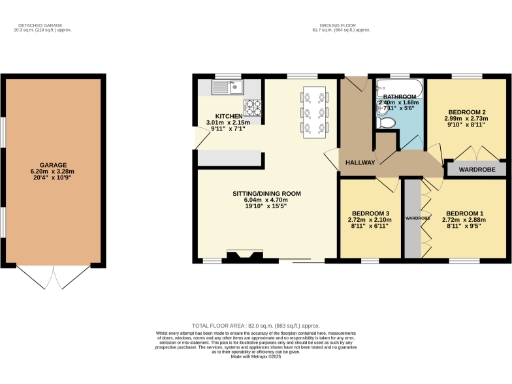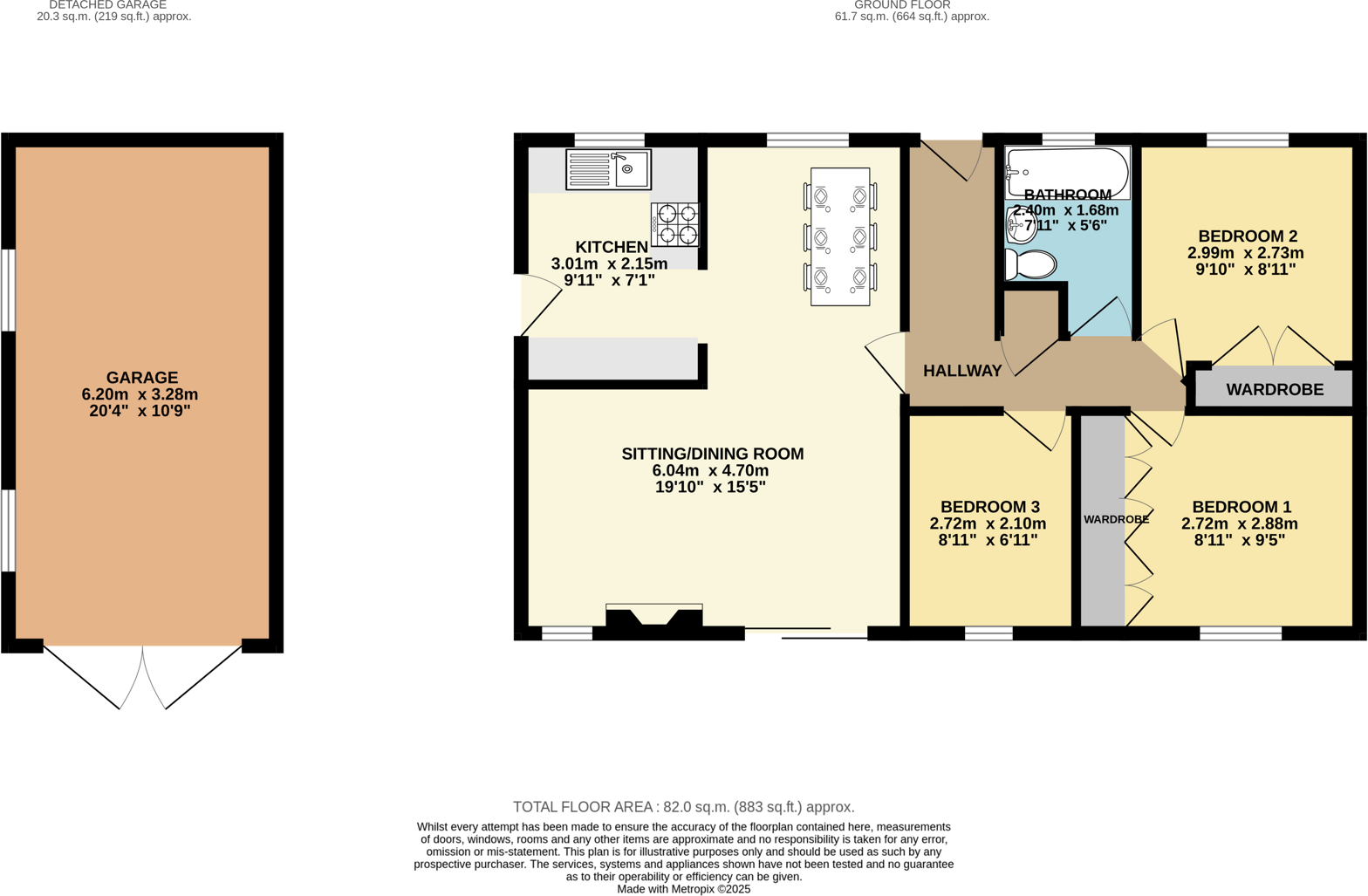Summary - Thoresby Avenue, Clowne, Chesterfield, Derbyshire, S43 S43 4SW
3 bed 1 bath Detached Bungalow
Comfortable single-level home with big garage and ample parking for downsizers.
Three bedrooms on one level, ideal for easy-access living
Newly renovated kitchen, bathroom, windows, soffits and fascias
Detached large garage with inspection pit — strong DIY/storage potential
Driveway parking for up to four vehicles; off-street parking included
Freehold tenure with Council Tax Band B and mains gas heating
Single bathroom only — may be limiting for larger households
Built 1970 with cavity walls assumed uninsulated; energy upgrades likely
Located in a deprived area; local amenities and transport close by
This detached three-bedroom bungalow on Thoresby Avenue offers single-level living with practical, recently refreshed interiors. The sitting/dining room opens to a private rear garden, while the kitchen and bathroom have been updated, making the home largely move-in ready. A large detached garage with an inspection pit and a long driveway providing off-street parking for multiple vehicles are useful extras for hobbyists and families.
The property is freehold with a Council Tax Band B and mains gas central heating via a recently serviced combi boiler. Double glazing has been fitted and several external repairs and renewals have been completed, including new soffits, fascias and a new garage roof. At about 883 sq ft, the layout is efficient and will suit downsizers, small families or buyers wanting a straightforward one-level home with modest running costs.
Buyers should note the bungalow was built in 1970 with cavity walls that are assumed to be uninsulated; further insulation or energy-efficiency upgrades may be needed to improve thermal performance. There is a single bathroom only, and the wider neighbourhood shows higher-than-average deprivation; local amenities and good transport links are nearby but resale or rental yields may reflect the local market strengths and challenges.
Overall this is a neat, newly renovated mid-20th-century bungalow offering low-maintenance living, generous parking and practical workshop/storage potential in the garage. It presents clear scope for light modernisation or energy-efficiency improvements to increase comfort and future value.
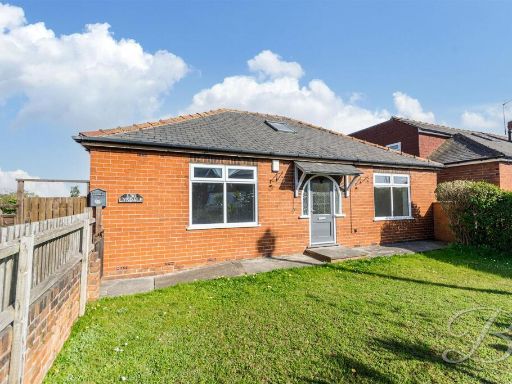 4 bedroom bungalow for sale in Boughton Lane, Clowne, Chesterfield, S43 — £265,000 • 4 bed • 2 bath • 1148 ft²
4 bedroom bungalow for sale in Boughton Lane, Clowne, Chesterfield, S43 — £265,000 • 4 bed • 2 bath • 1148 ft²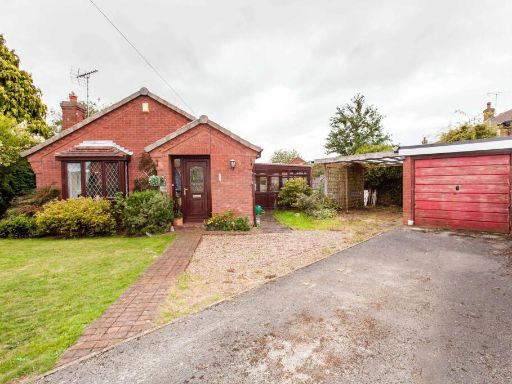 3 bedroom detached bungalow for sale in Offridge Close, Clowne, S43 — £299,950 • 3 bed • 1 bath • 909 ft²
3 bedroom detached bungalow for sale in Offridge Close, Clowne, S43 — £299,950 • 3 bed • 1 bath • 909 ft²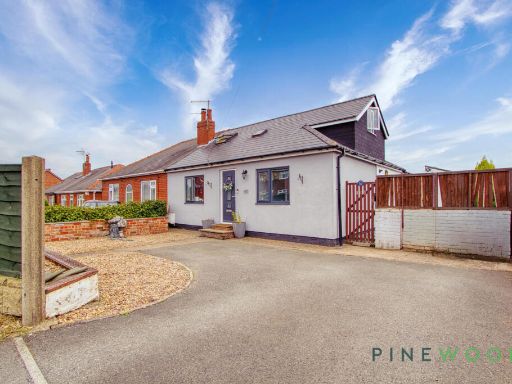 4 bedroom bungalow for sale in Boughton Lane, Clowne, Chesterfield, Derbyshire, S43 — £240,000 • 4 bed • 1 bath • 1019 ft²
4 bedroom bungalow for sale in Boughton Lane, Clowne, Chesterfield, Derbyshire, S43 — £240,000 • 4 bed • 1 bath • 1019 ft²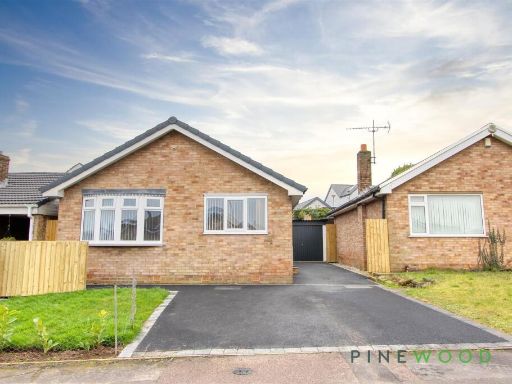 2 bedroom detached bungalow for sale in Cavendish Drive, Clowne, Chesterfield, S43 — £230,000 • 2 bed • 1 bath • 715 ft²
2 bedroom detached bungalow for sale in Cavendish Drive, Clowne, Chesterfield, S43 — £230,000 • 2 bed • 1 bath • 715 ft²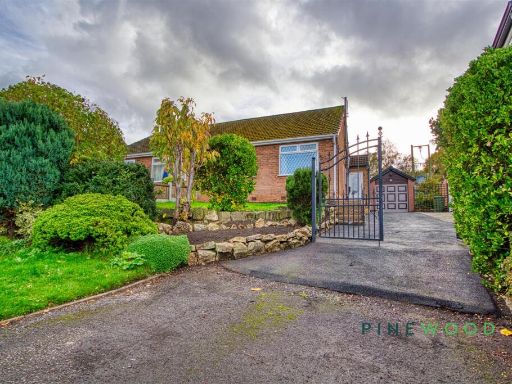 3 bedroom semi-detached bungalow for sale in Church Street, Clowne, Chesterfield, Derbyshire, S43 — £200,000 • 3 bed • 2 bath • 958 ft²
3 bedroom semi-detached bungalow for sale in Church Street, Clowne, Chesterfield, Derbyshire, S43 — £200,000 • 3 bed • 2 bath • 958 ft²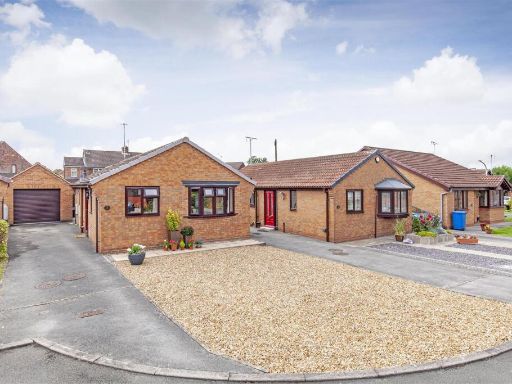 2 bedroom detached bungalow for sale in Boundary Close, Staveley, Chesterfield, S43 — £230,000 • 2 bed • 1 bath • 874 ft²
2 bedroom detached bungalow for sale in Boundary Close, Staveley, Chesterfield, S43 — £230,000 • 2 bed • 1 bath • 874 ft²