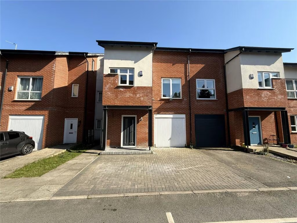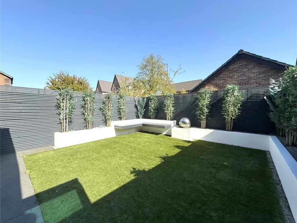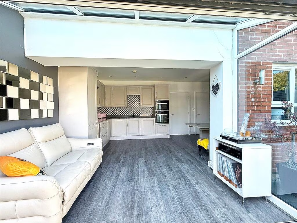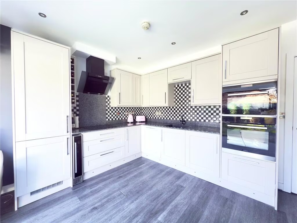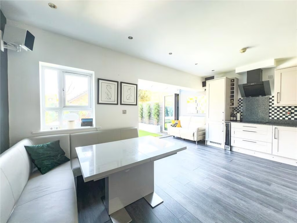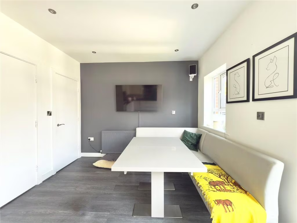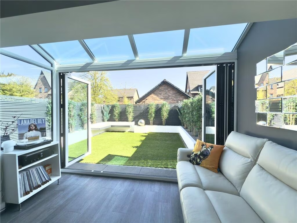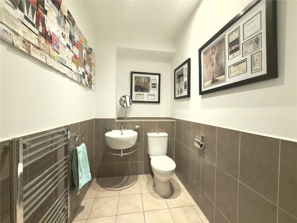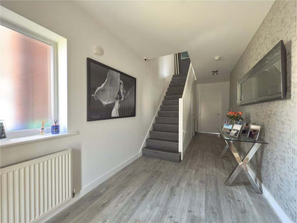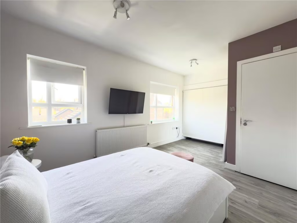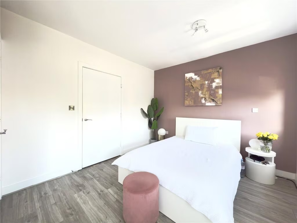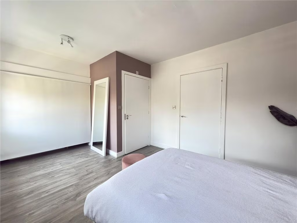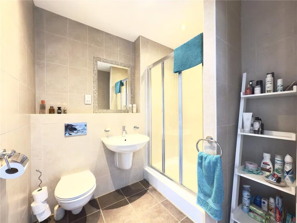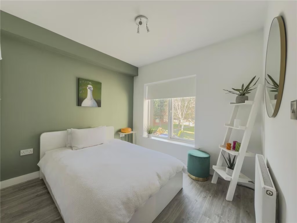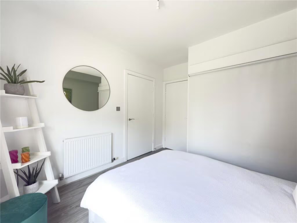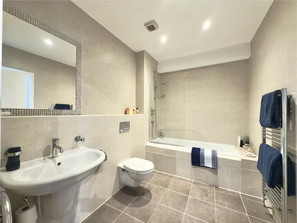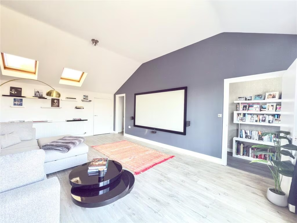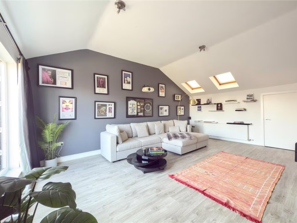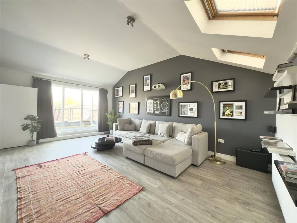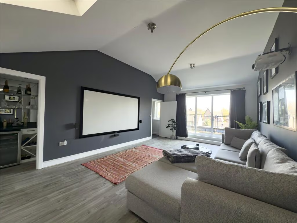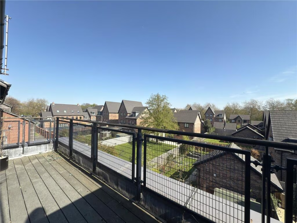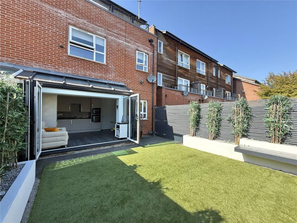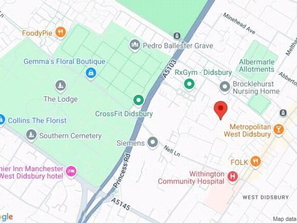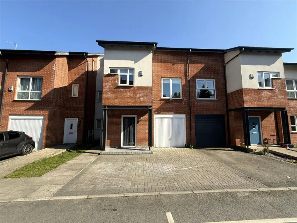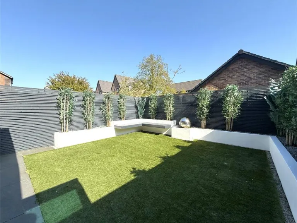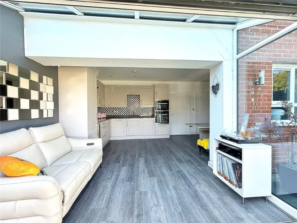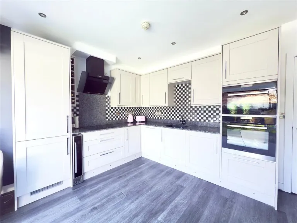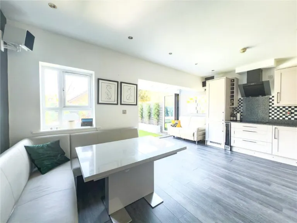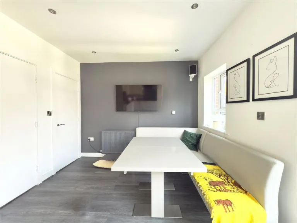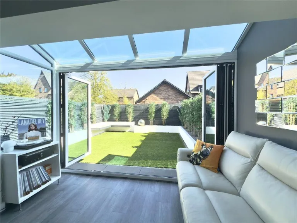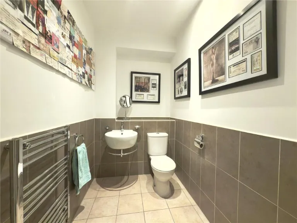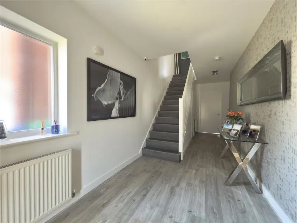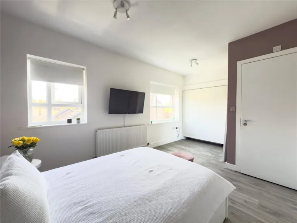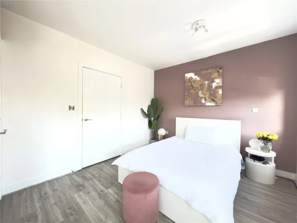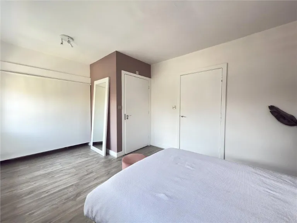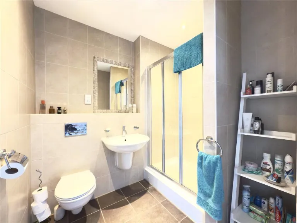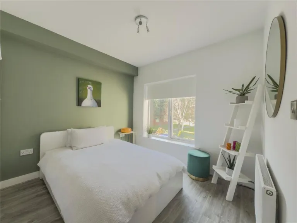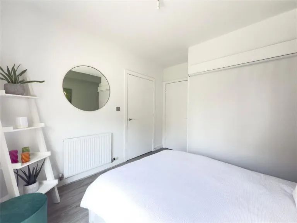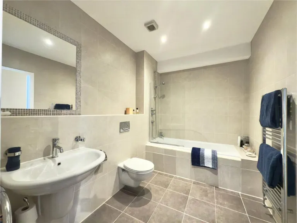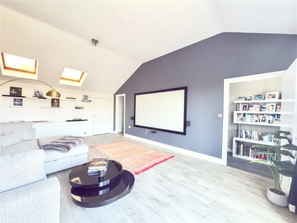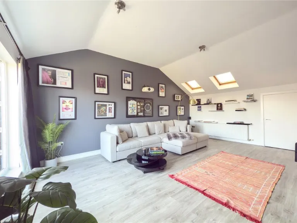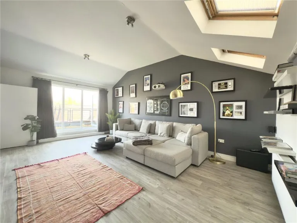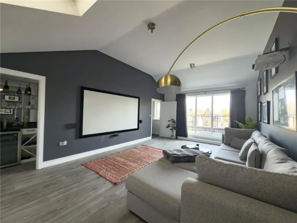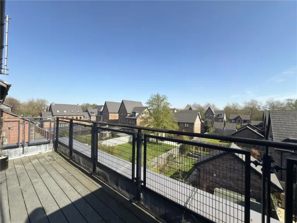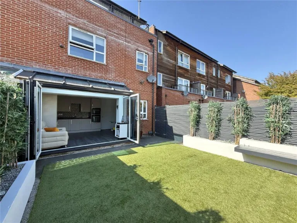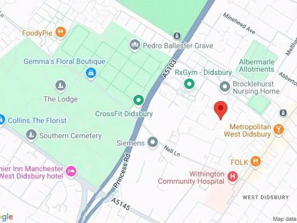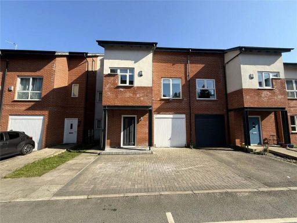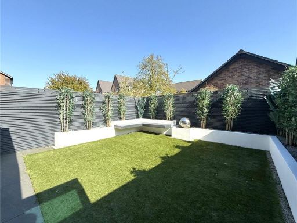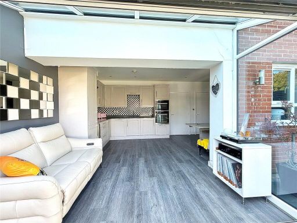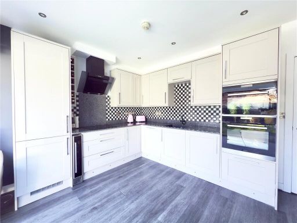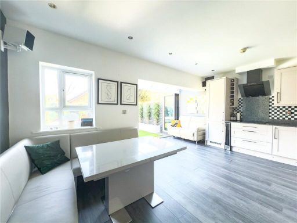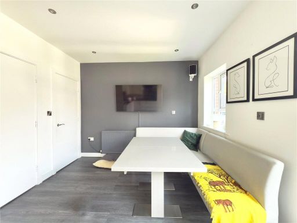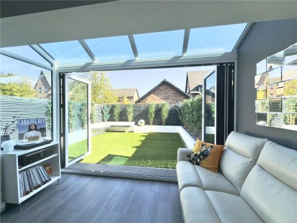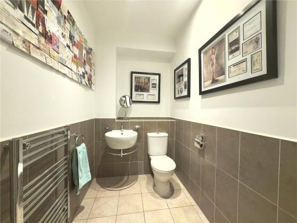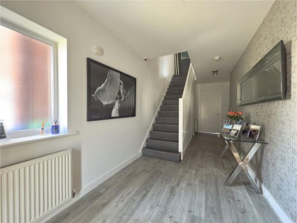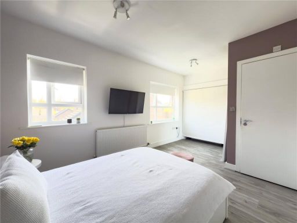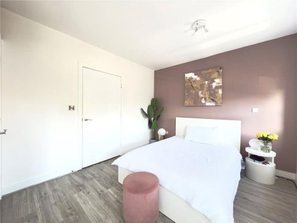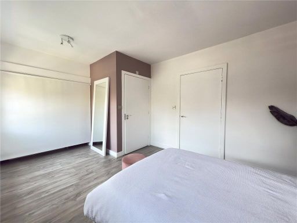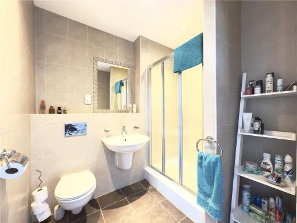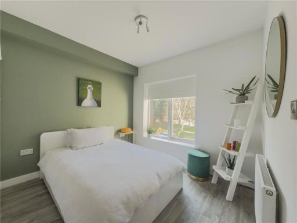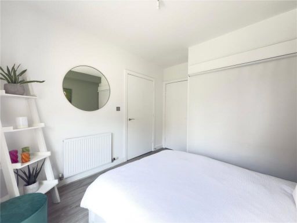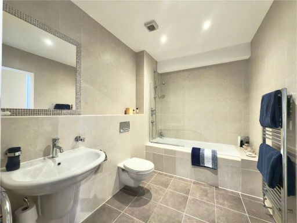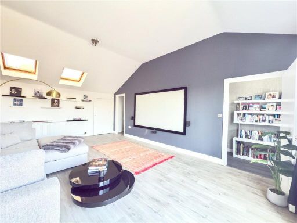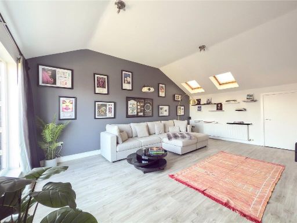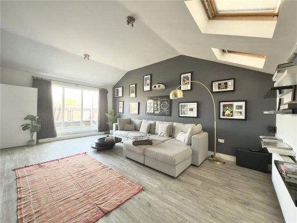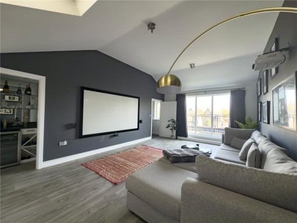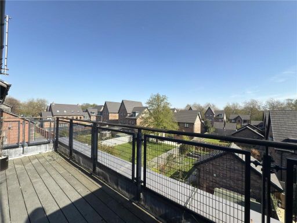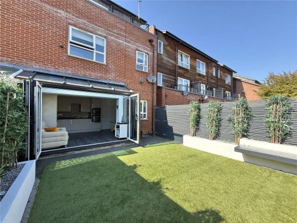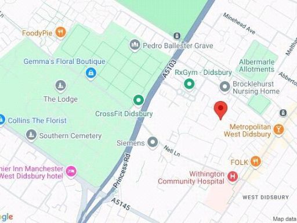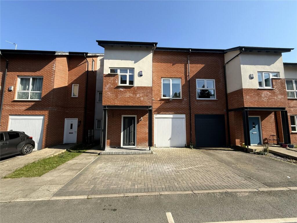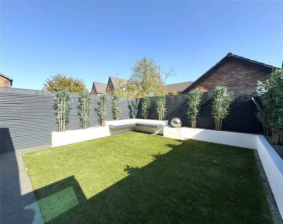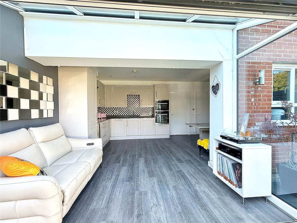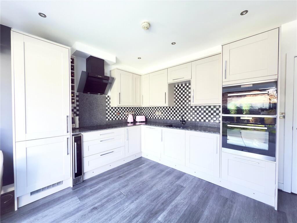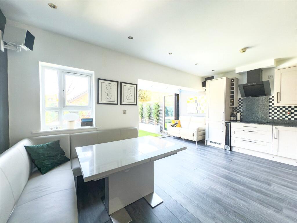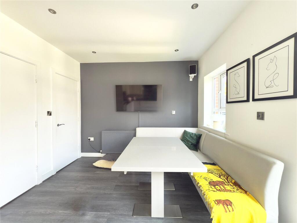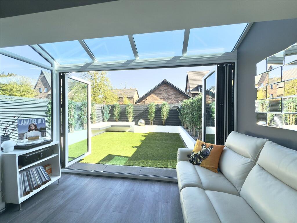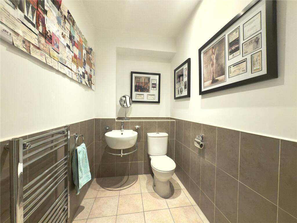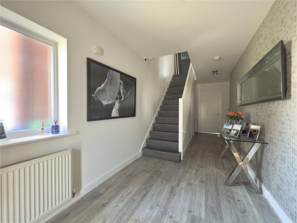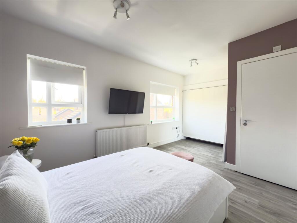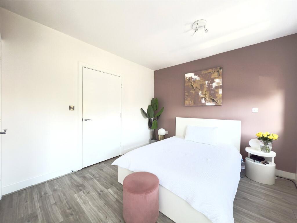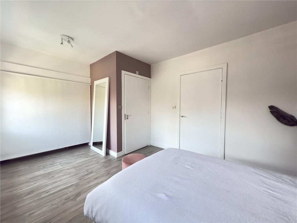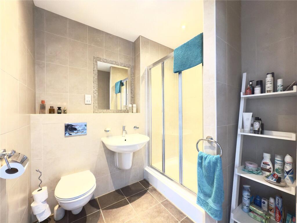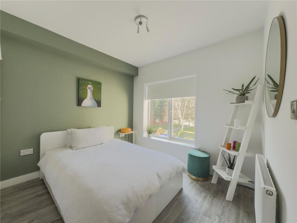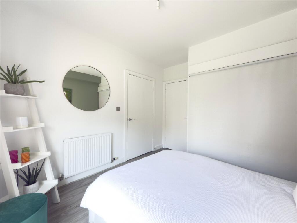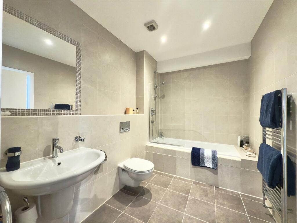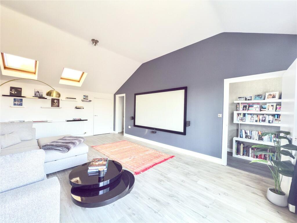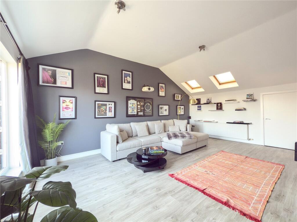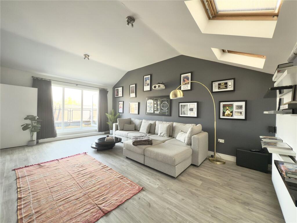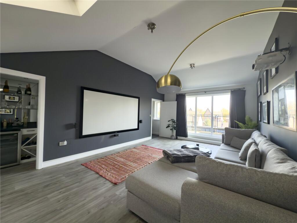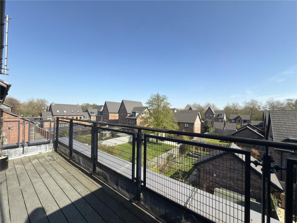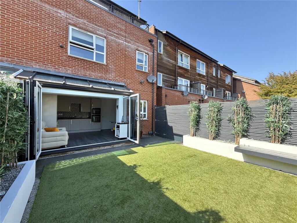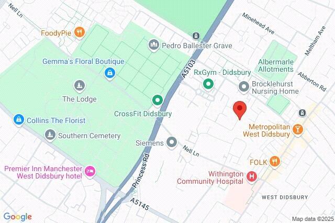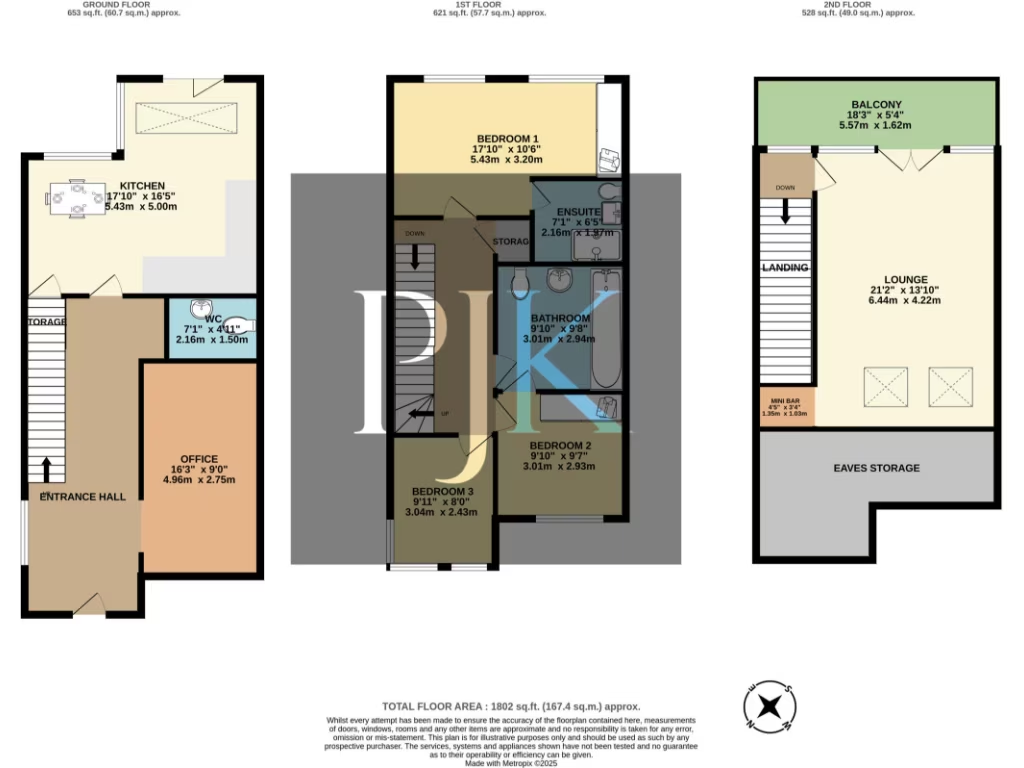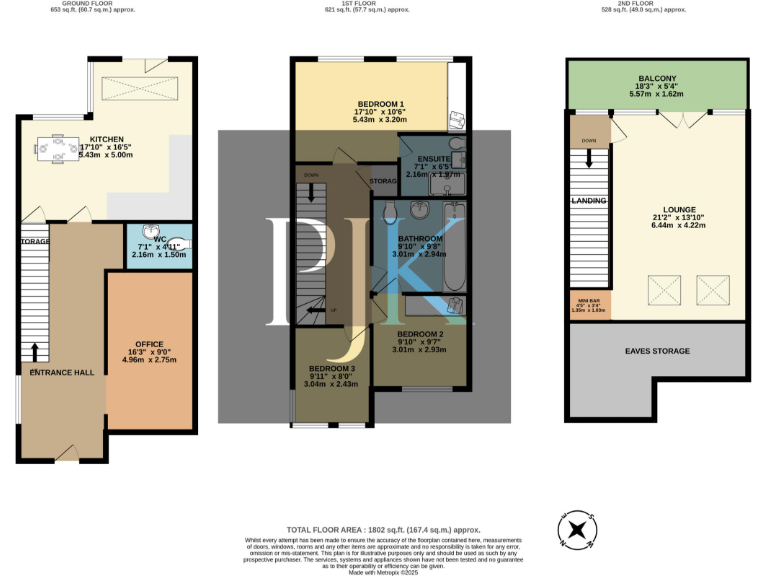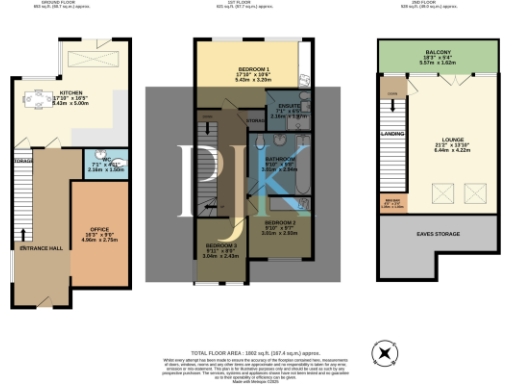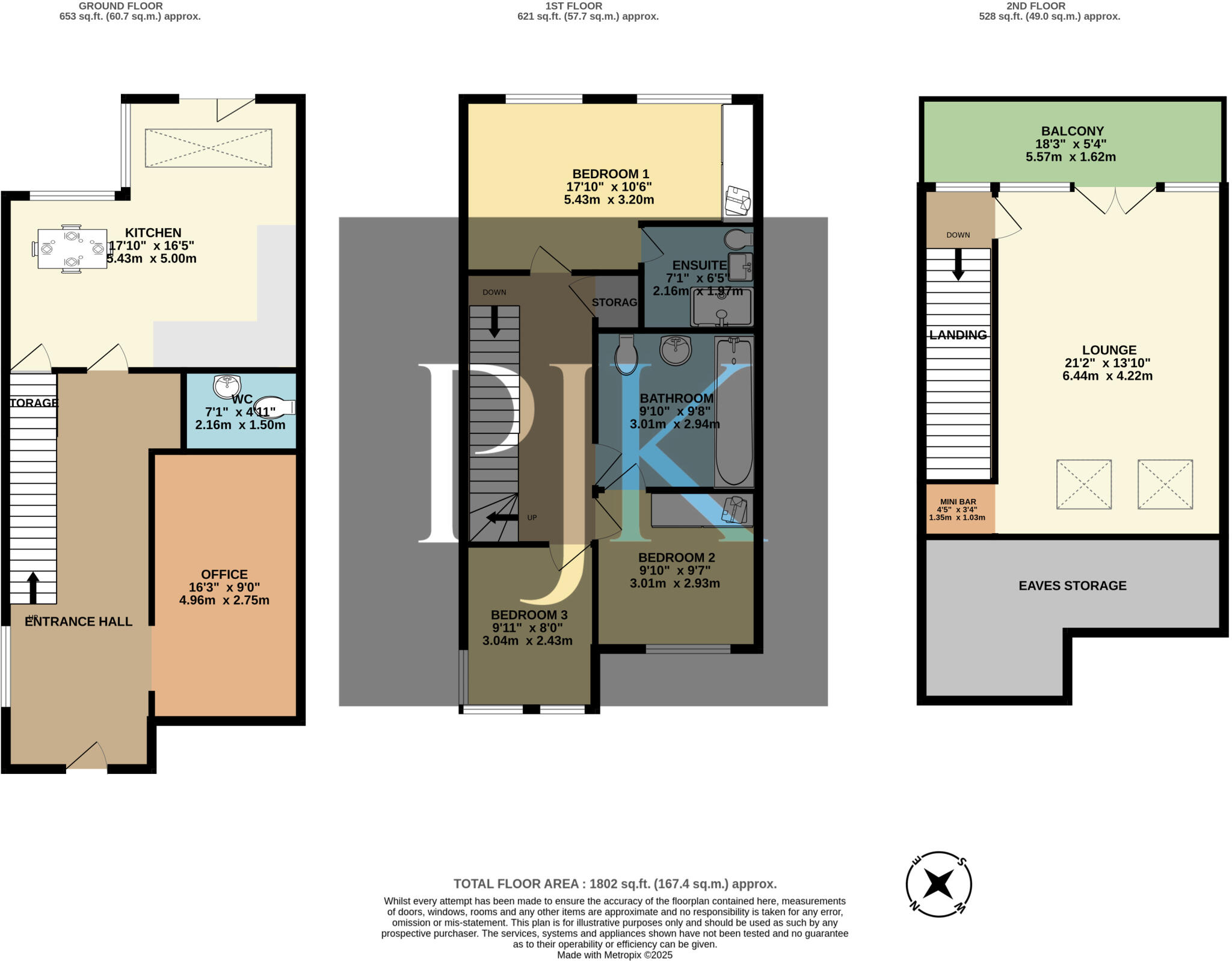Summary - Georgia Avenue, West Didsbury, M20 M20 1LY
3 bed 2 bath Semi-Detached
Large family home near West Didsbury Village with low‑maintenance outdoor space.
Approx. 1,802 sq ft — unusually large for this style and development
South‑easterly landscaped garden with artificial lawn, privacy fencing
Three bedrooms; principal en‑suite plus Jack‑and‑Jill family bathroom
Second‑floor vaulted living room (21ft+) with balcony and rooflights
Immaculate contemporary presentation; built 2007–2011, insulated timber frame
Driveway providing off‑street parking; gated garden access
Freehold tenure; Council Tax Band F — higher running costs
Small plot size compared with house footprint
Set across three floors, this contemporary semi‑detached townhouse offers generous living space (approx. 1,802 sq ft) ideal for a growing family. The ground floor opens to a large entrance hall, home office, and a spectacular open‑plan kitchen/dining/living area with integrated appliances and patio doors to a south‑easterly landscaped garden. The garden is low‑maintenance with privacy fencing and artificial lawn, perfect for outdoor dining and easy upkeep.
The first floor houses three well‑proportioned bedrooms including a principal suite with fitted wardrobes and an en‑suite shower room, plus a Jack‑and‑Jill family bathroom. The second floor is dedicated to a dramatic living room over 21 ft with a vaulted ceiling, rooflights and a balcony overlooking the garden; there is also a mini bar and generous eaves storage. Off‑street parking is provided by a driveway, and the property is freehold.
Positioned on a popular development within easy walking distance of West Didsbury Village, the home benefits from strong local amenities, good transport links and a range of reputable schools nearby. Built between 2007–2011 and fitted with double glazing and mains gas central heating, the property is presented in immaculate condition throughout.
Notable practical points: the plot is relatively small and the property sits in Council Tax Band F (expensive). There are no reported flood risks, and the area has very low crime, excellent mobile signal and fast broadband speeds.
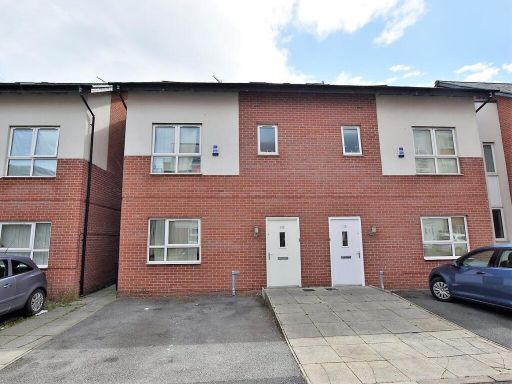 3 bedroom semi-detached house for sale in Georgia Avenue, West Didsbury, M20 — £435,000 • 3 bed • 2 bath • 1137 ft²
3 bedroom semi-detached house for sale in Georgia Avenue, West Didsbury, M20 — £435,000 • 3 bed • 2 bath • 1137 ft²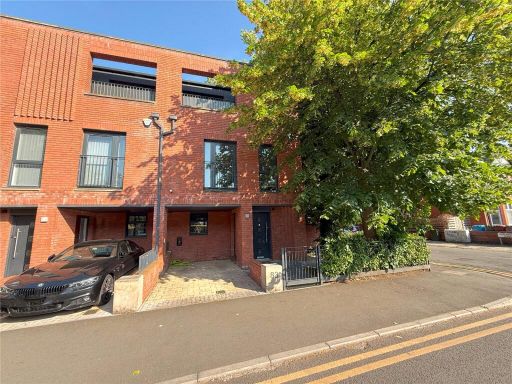 5 bedroom end of terrace house for sale in Burton Road, West Didsbury, M20 — £549,950 • 5 bed • 3 bath • 1574 ft²
5 bedroom end of terrace house for sale in Burton Road, West Didsbury, M20 — £549,950 • 5 bed • 3 bath • 1574 ft²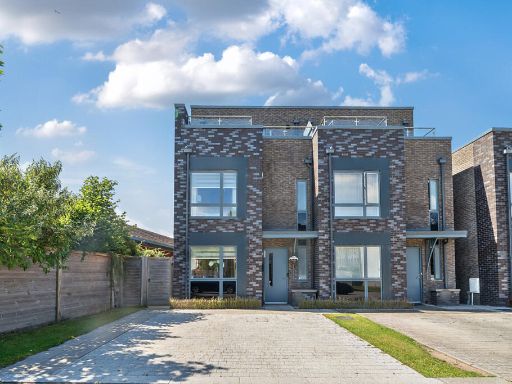 5 bedroom semi-detached house for sale in Broxbourne Close, Manchester, M20 — £690,000 • 5 bed • 3 bath • 1419 ft²
5 bedroom semi-detached house for sale in Broxbourne Close, Manchester, M20 — £690,000 • 5 bed • 3 bath • 1419 ft²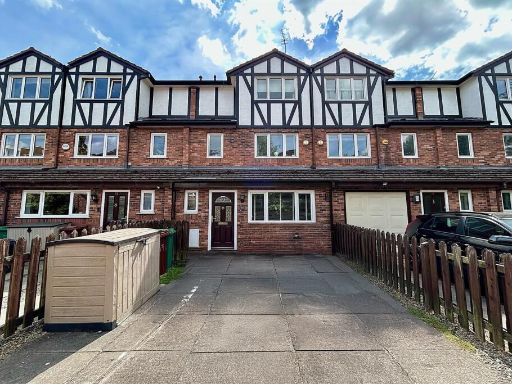 3 bedroom terraced house for sale in The Beeches Mews, West Didsbury, M20 — £450,000 • 3 bed • 1 bath • 1251 ft²
3 bedroom terraced house for sale in The Beeches Mews, West Didsbury, M20 — £450,000 • 3 bed • 1 bath • 1251 ft²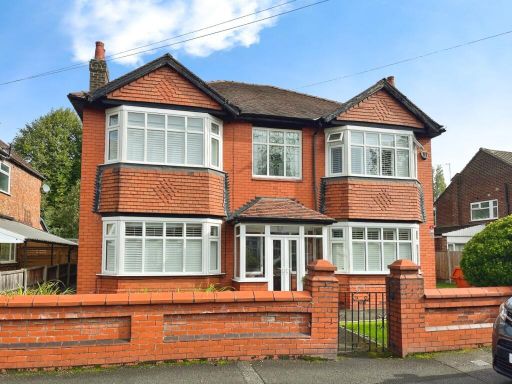 4 bedroom detached house for sale in Goulden Road, West Didsbury, Manchester, M20 — £1,200,000 • 4 bed • 2 bath • 2785 ft²
4 bedroom detached house for sale in Goulden Road, West Didsbury, Manchester, M20 — £1,200,000 • 4 bed • 2 bath • 2785 ft²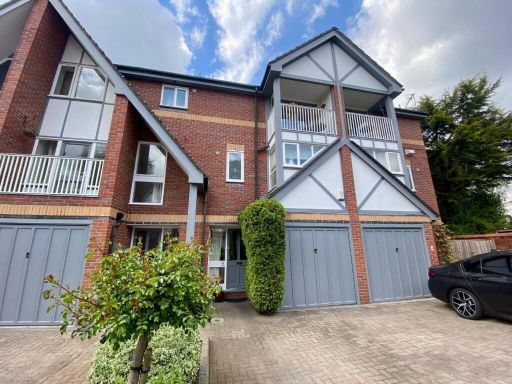 3 bedroom town house for sale in Knightsbridge Mews, Didsbury, M20 — £500,000 • 3 bed • 2 bath • 1207 ft²
3 bedroom town house for sale in Knightsbridge Mews, Didsbury, M20 — £500,000 • 3 bed • 2 bath • 1207 ft²