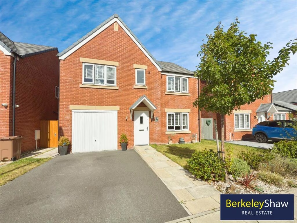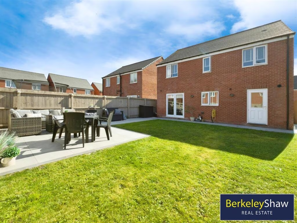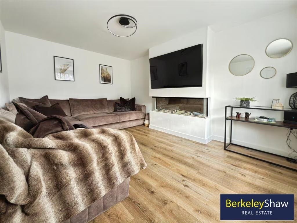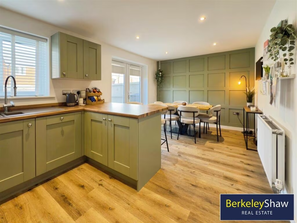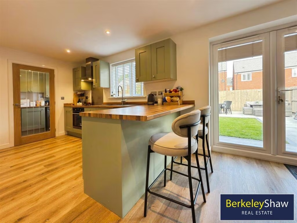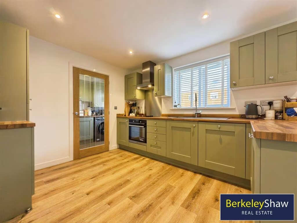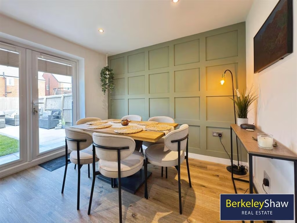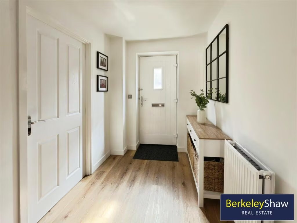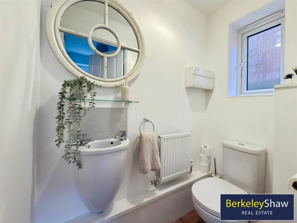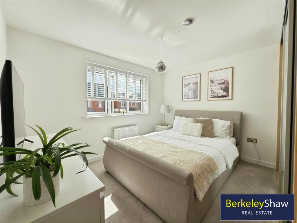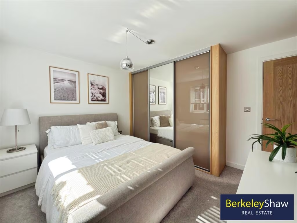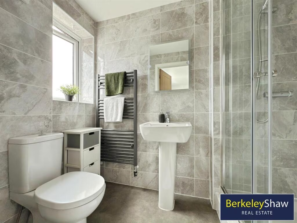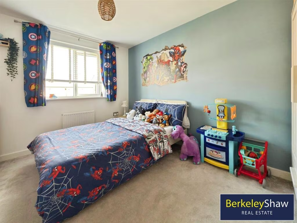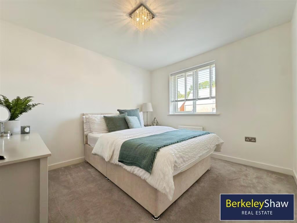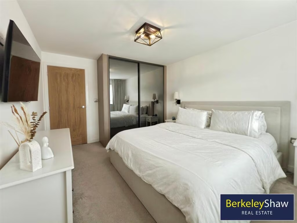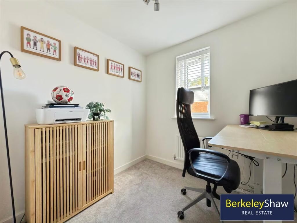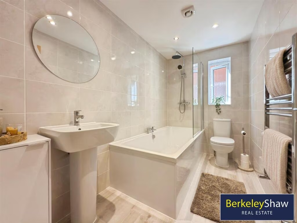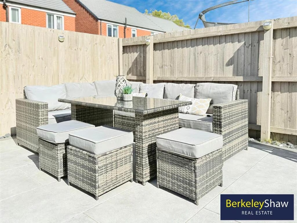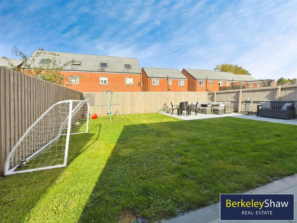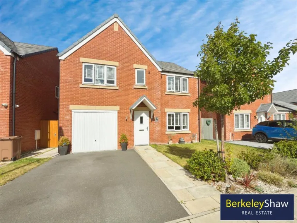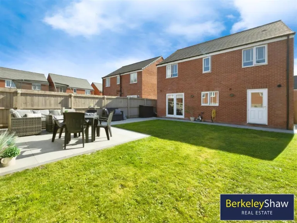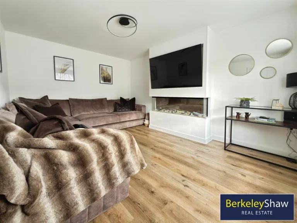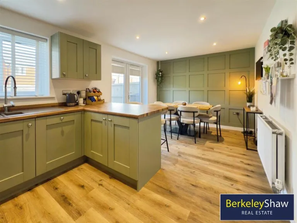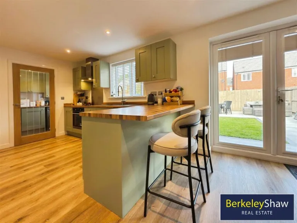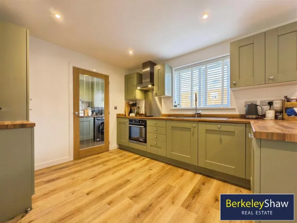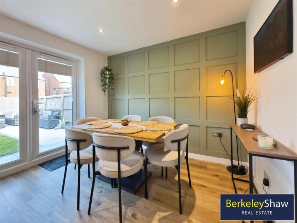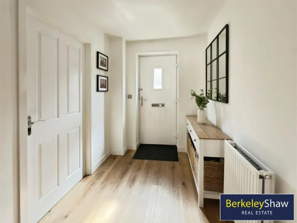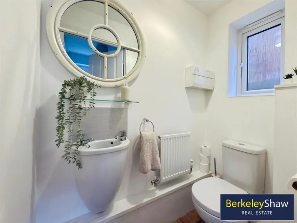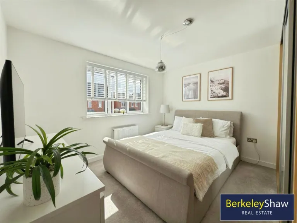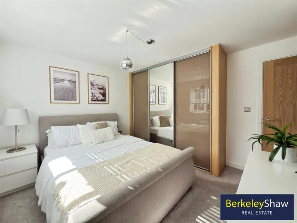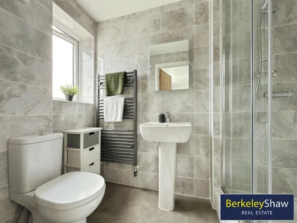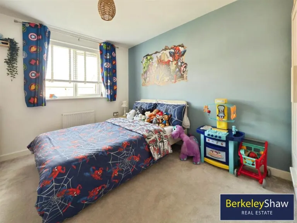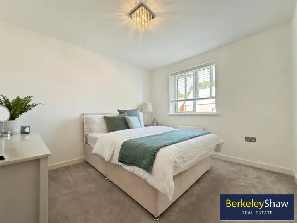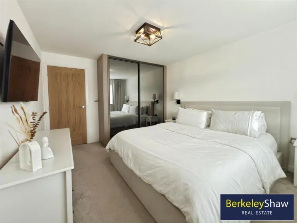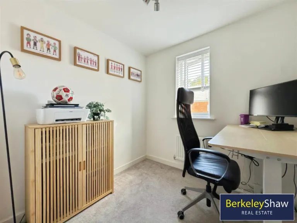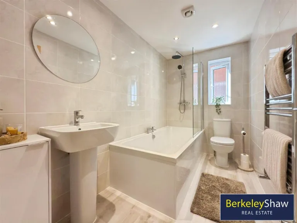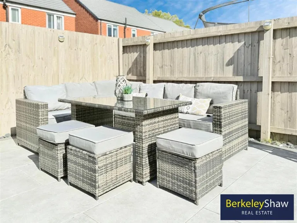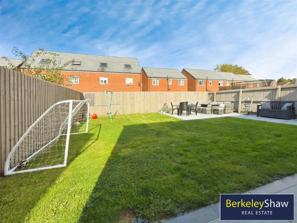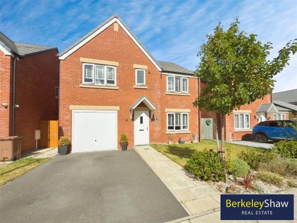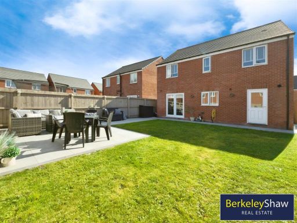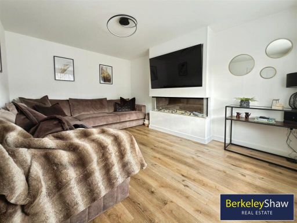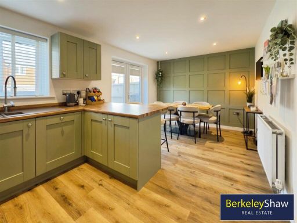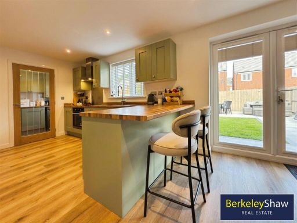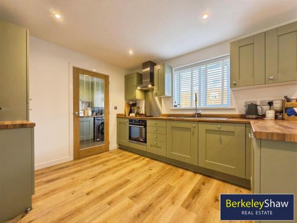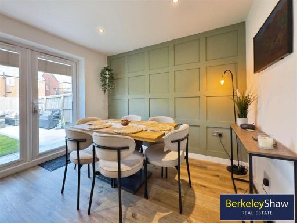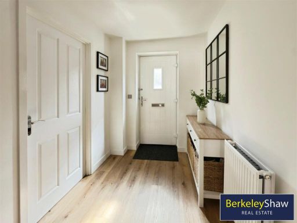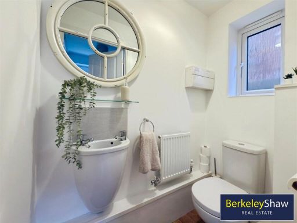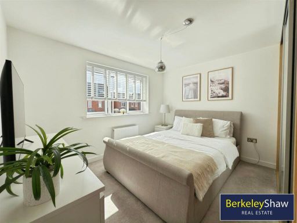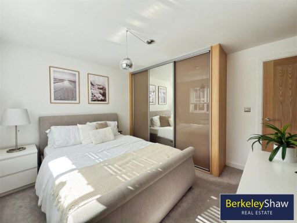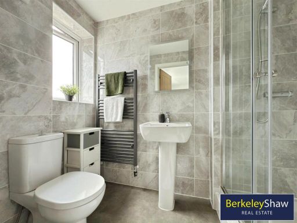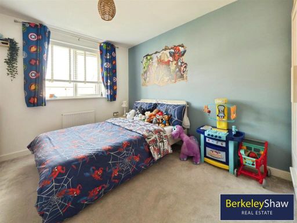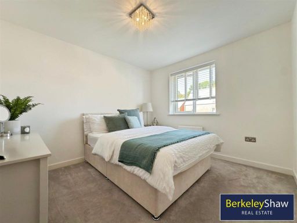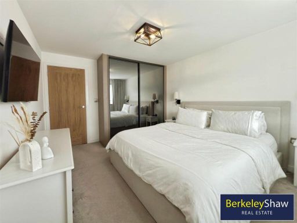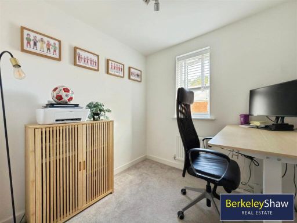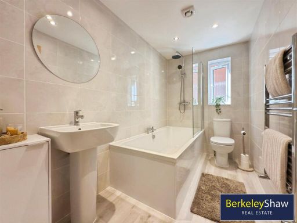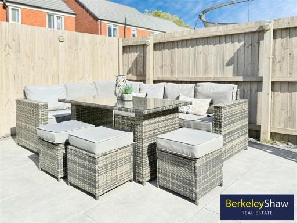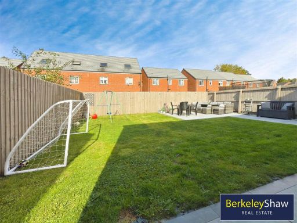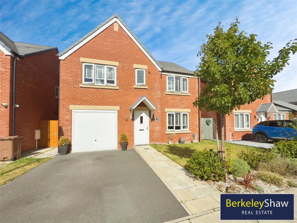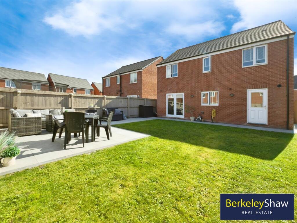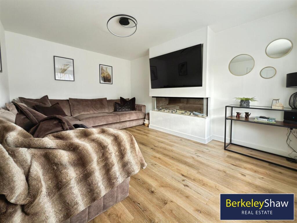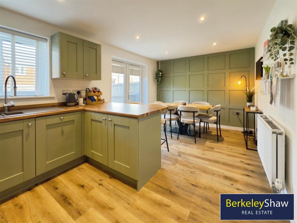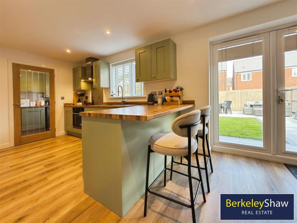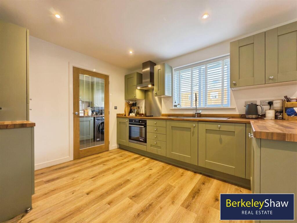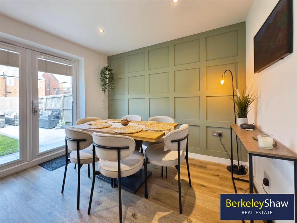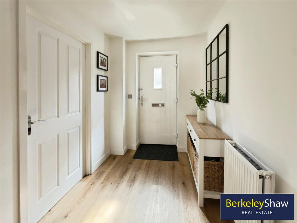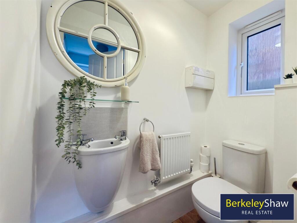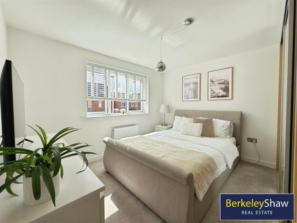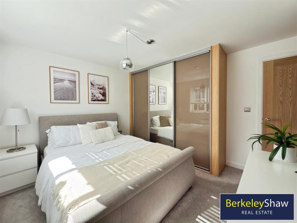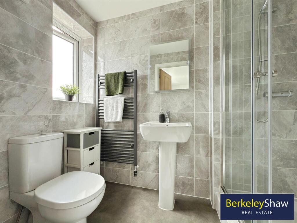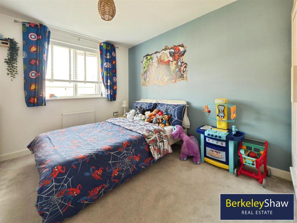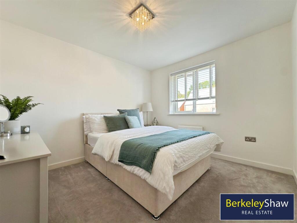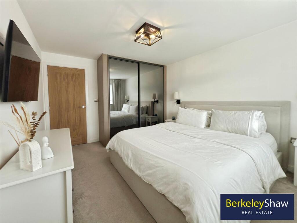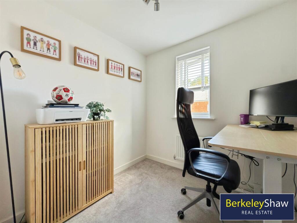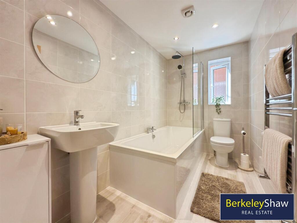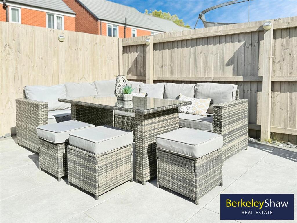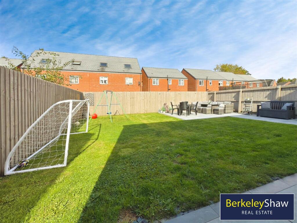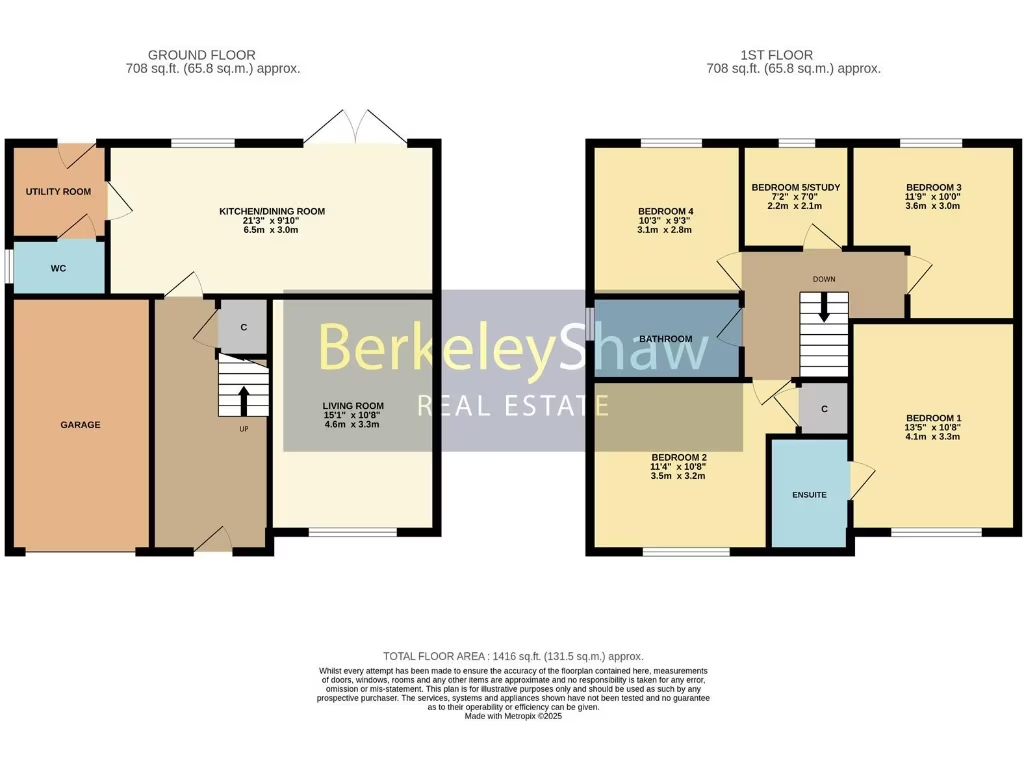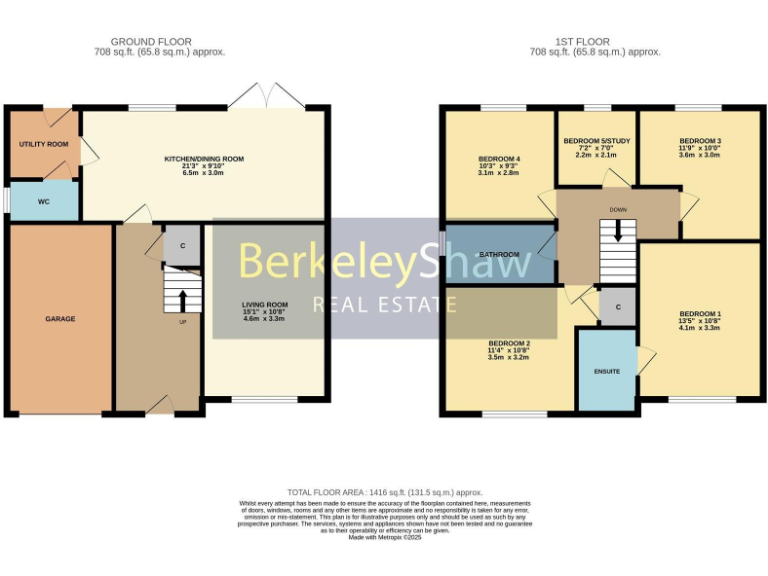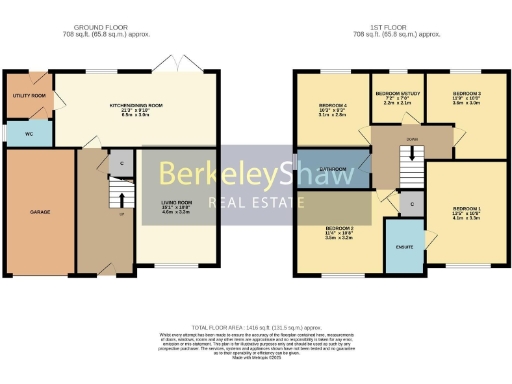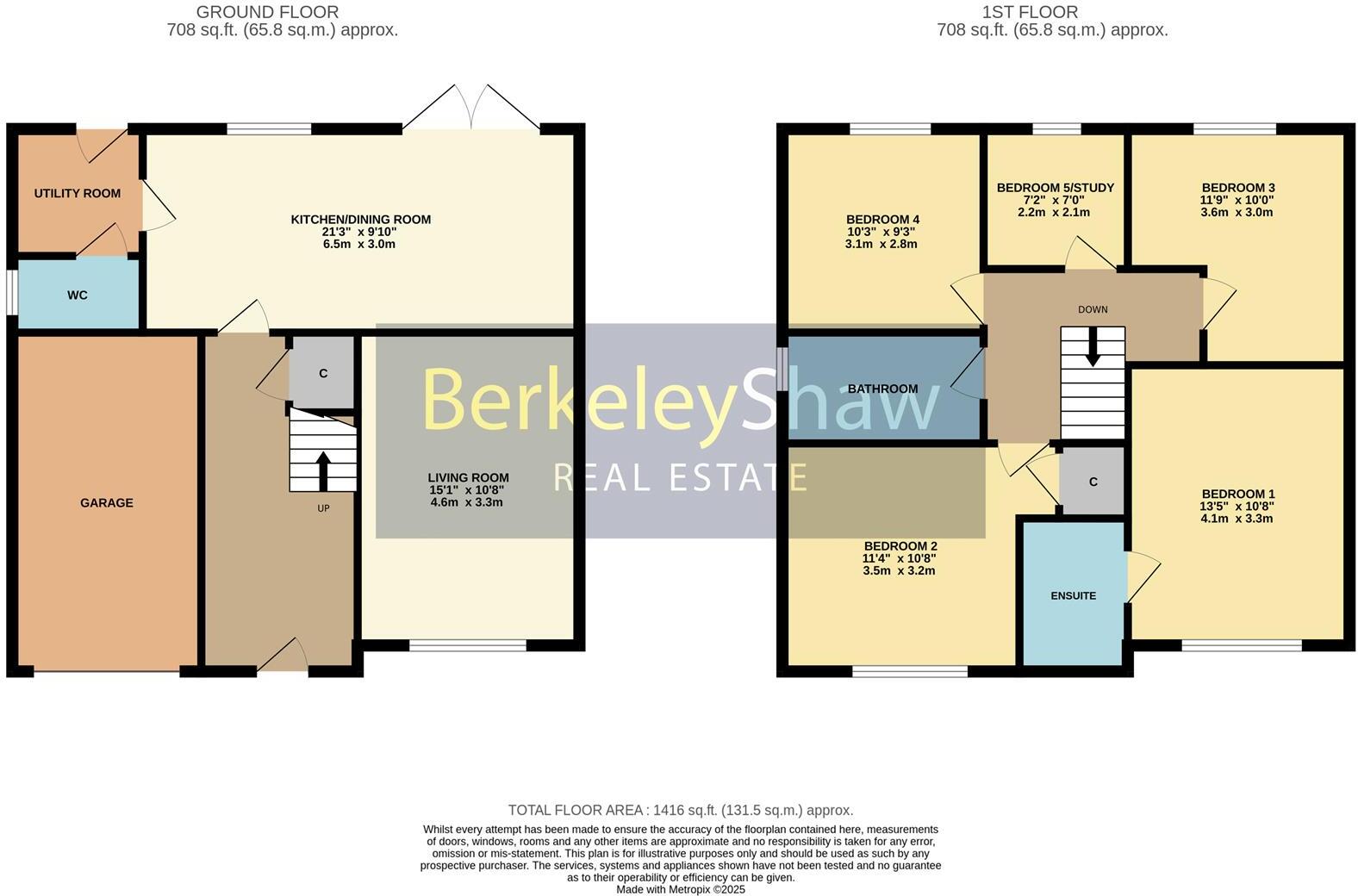Summary - 29, Heron Way, Maghull, LIVERPOOL L31 1LS
5 bed 2 bath Detached
Spacious, move‑in ready family home with garage conversion permission close to the train station.
Five bedrooms (four doubles, one single) — family-friendly layout
Open-plan kitchen/diner with utility and garden access
Built 2021; Oak doors, built-in wardrobes, blinds included
Professionally landscaped garden and driveway parking
Leaseholder permission granted to convert garage to living space
Council tax: above average — factor ongoing costs
Excellent transport links (close to train station) and fast broadband
Very low local crime; good nearby schools
A modern five-bedroom detached home built in 2021 and finished to a high standard, this Persimmon 'Winster' offers straightforward move-in accommodation for growing families. The ground floor centres on a generous open-plan kitchen/dining room with direct garden access, handy utility and a guest WC, while the living room provides a more private family space. Oak doors, built-in wardrobes, blinds and light fittings are included, reducing immediate furnishing costs.
Externally the plot is well presented with a professionally landscaped family garden, driveway parking and an integral garage. The leaseholder has granted permission to convert the garage to a habitable room, giving clear scope to add living space or a home gym/office subject to completing the conversion. The property's efficient build (good thermal performance) and mains gas central heating should keep running costs reasonable.
Location is a strong practical selling point: a sought-after, quiet suburban street close to a train station for easy commuting into Liverpool, good local amenities and several well-regarded primary and secondary schools nearby — convenient for families. Broadband and mobile signal are both strong and the area has very low crime rates.
Notable drawbacks are factual and important: council tax sits above average, and any garage conversion will require carrying out the works and associated costs despite permission being in place. The listing refers to five bedrooms with four doubles and one single; prospective buyers should confirm room sizes and layout to ensure they meet long-term needs. Overall, this is a contemporary family home with immediate usability and clear potential to increase living space.
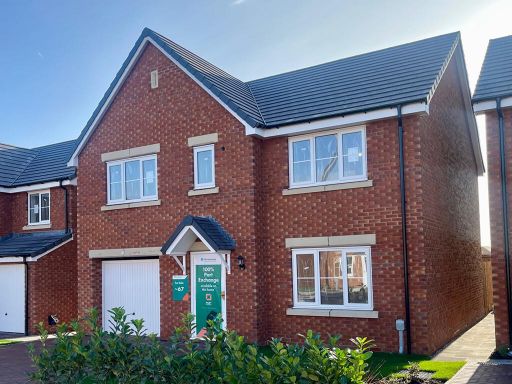 5 bedroom detached house for sale in Poverty Lane
Maghull
Liverpool
L31 3DS, L31 — £379,995 • 5 bed • 1 bath • 901 ft²
5 bedroom detached house for sale in Poverty Lane
Maghull
Liverpool
L31 3DS, L31 — £379,995 • 5 bed • 1 bath • 901 ft²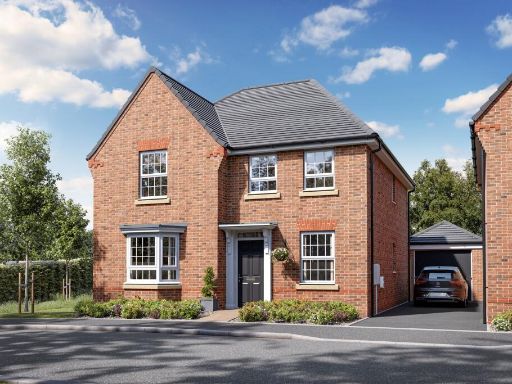 4 bedroom detached house for sale in Lydiate Lane,
Thornton,
Liverpool,
Merseyside,
L23 1AP, L23 — £465,000 • 4 bed • 1 bath • 931 ft²
4 bedroom detached house for sale in Lydiate Lane,
Thornton,
Liverpool,
Merseyside,
L23 1AP, L23 — £465,000 • 4 bed • 1 bath • 931 ft²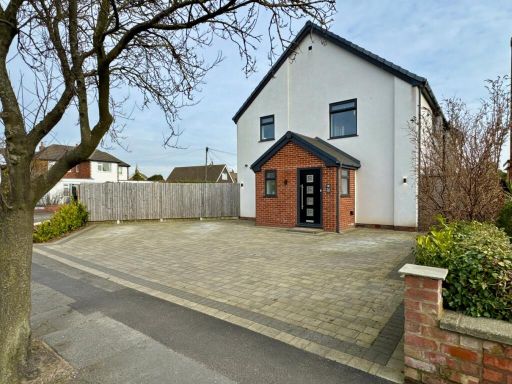 4 bedroom detached house for sale in Woodlands Road, Formby, Liverpool, L37 — £625,000 • 4 bed • 3 bath • 2800 ft²
4 bedroom detached house for sale in Woodlands Road, Formby, Liverpool, L37 — £625,000 • 4 bed • 3 bath • 2800 ft²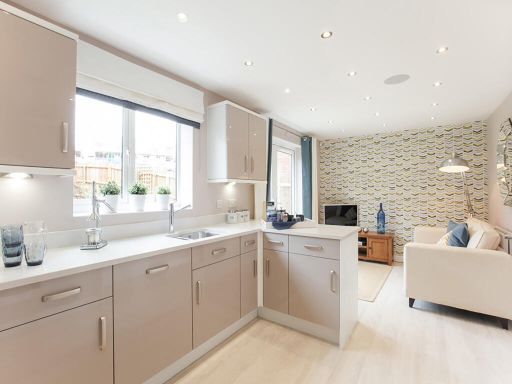 5 bedroom detached house for sale in Poverty Lane
Maghull
Liverpool
L31 3DS, L31 — £379,995 • 5 bed • 1 bath • 902 ft²
5 bedroom detached house for sale in Poverty Lane
Maghull
Liverpool
L31 3DS, L31 — £379,995 • 5 bed • 1 bath • 902 ft²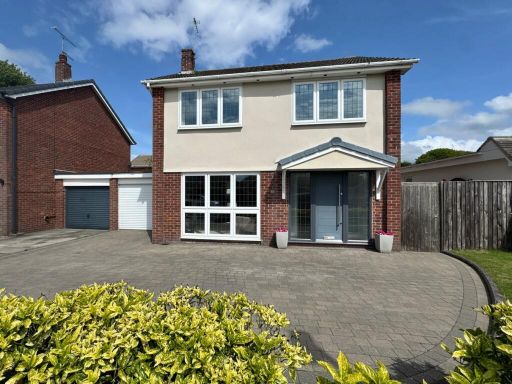 4 bedroom detached house for sale in Harington Road, Formby, Liverpool, L37 — £450,000 • 4 bed • 2 bath • 1454 ft²
4 bedroom detached house for sale in Harington Road, Formby, Liverpool, L37 — £450,000 • 4 bed • 2 bath • 1454 ft²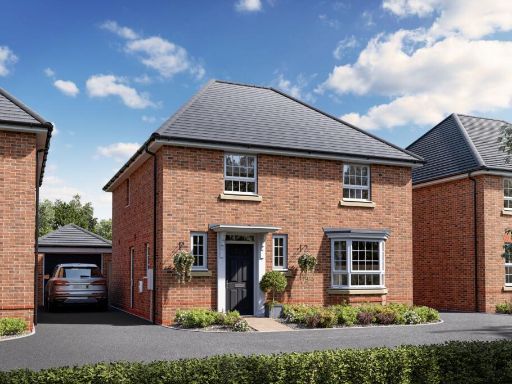 4 bedroom detached house for sale in Lydiate Lane,
Thornton,
Liverpool,
Merseyside,
L23 1AP, L23 — £432,995 • 4 bed • 1 bath • 1148 ft²
4 bedroom detached house for sale in Lydiate Lane,
Thornton,
Liverpool,
Merseyside,
L23 1AP, L23 — £432,995 • 4 bed • 1 bath • 1148 ft²