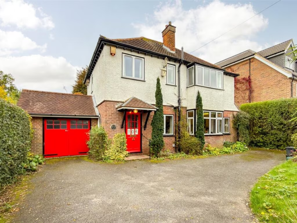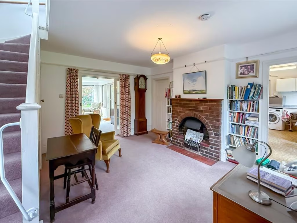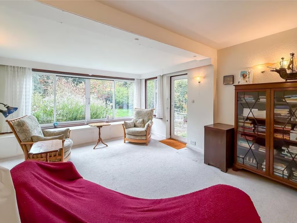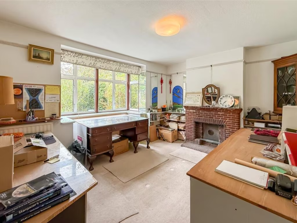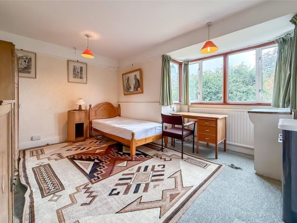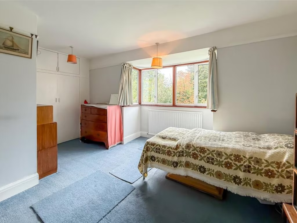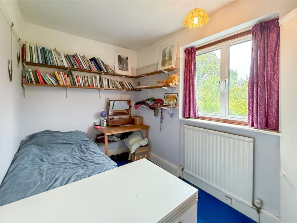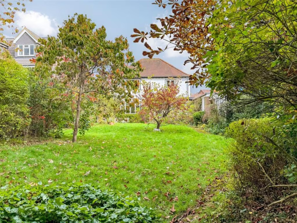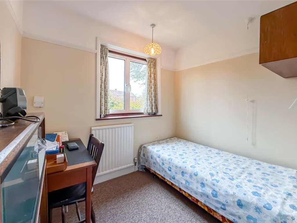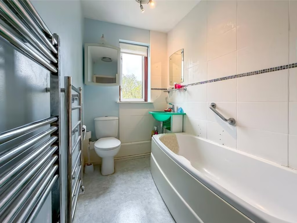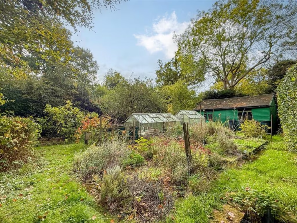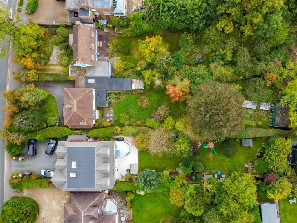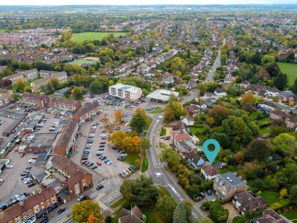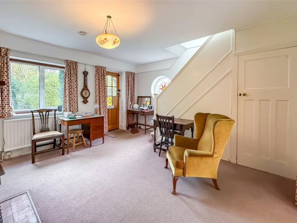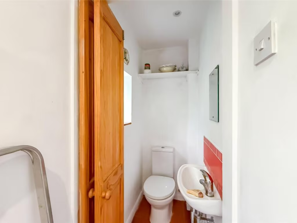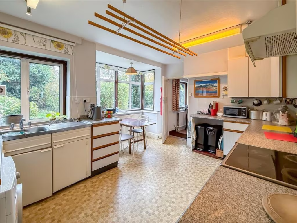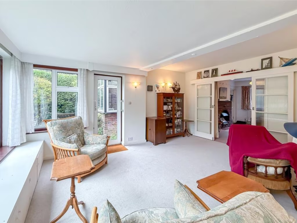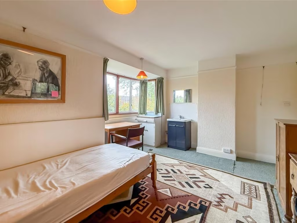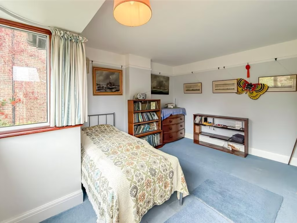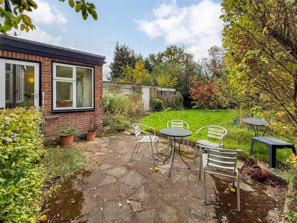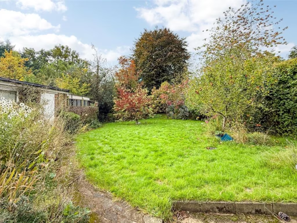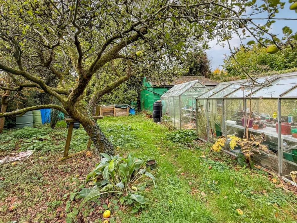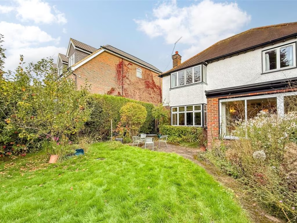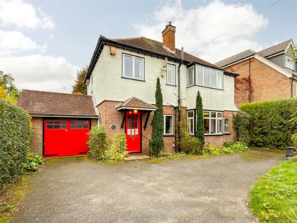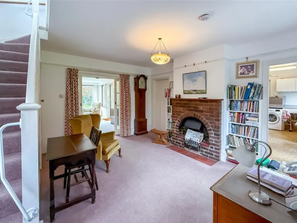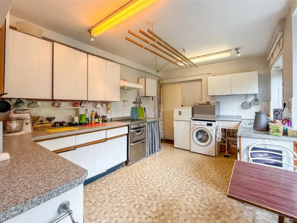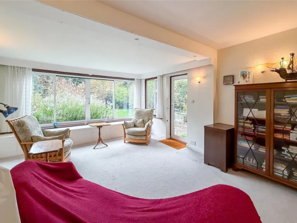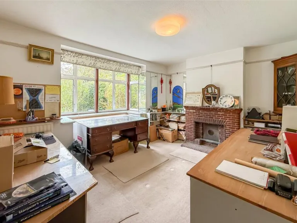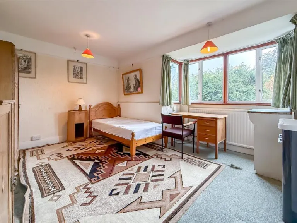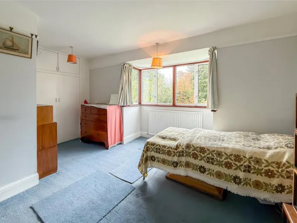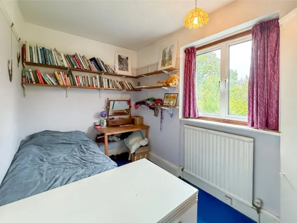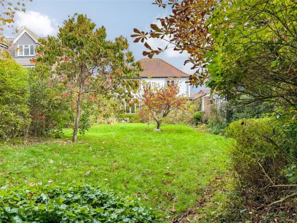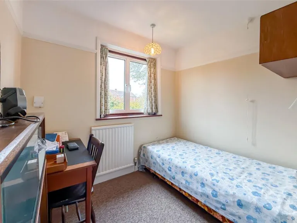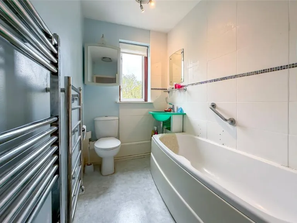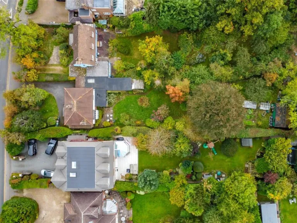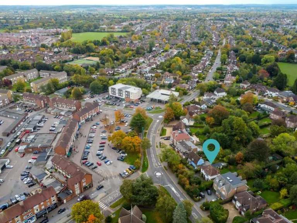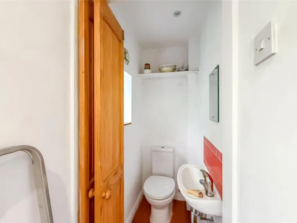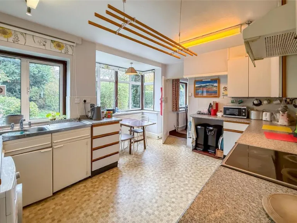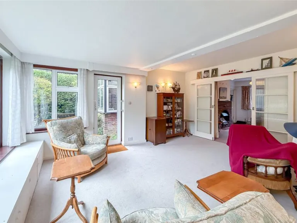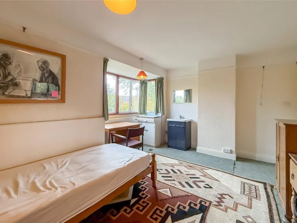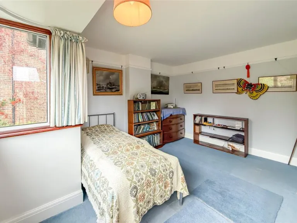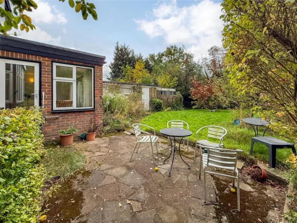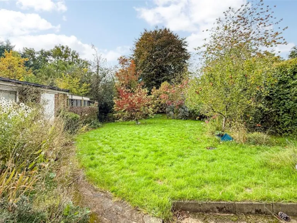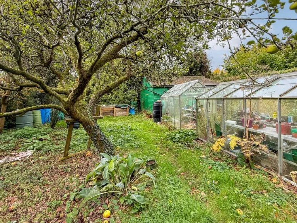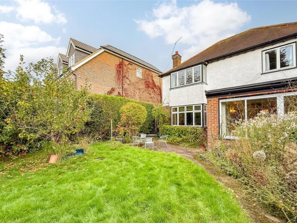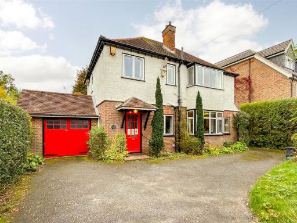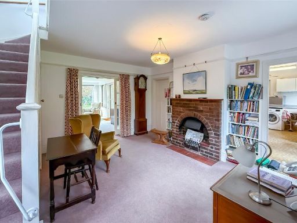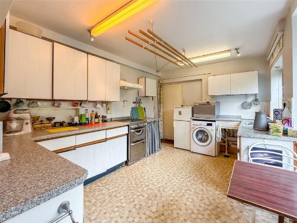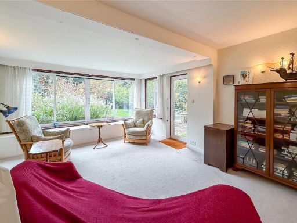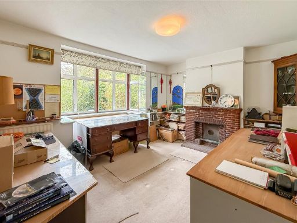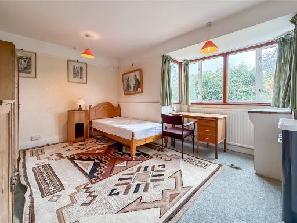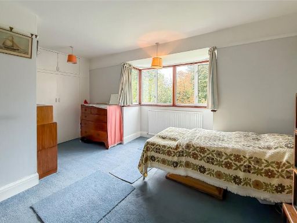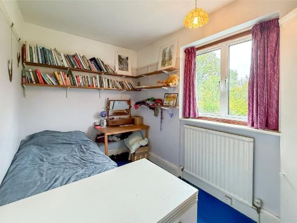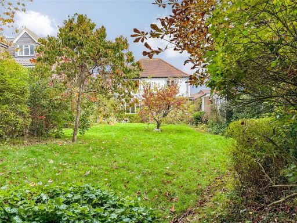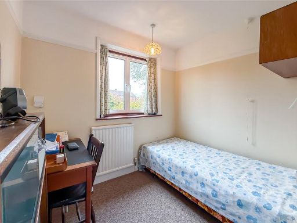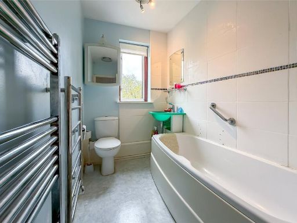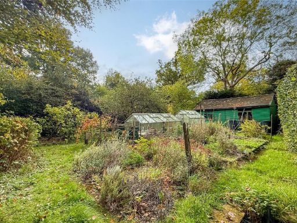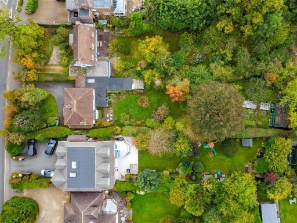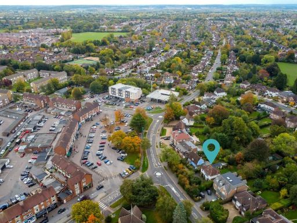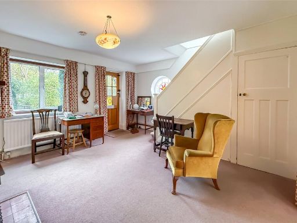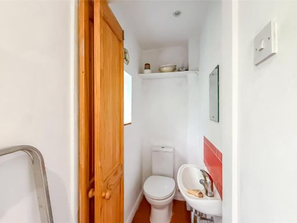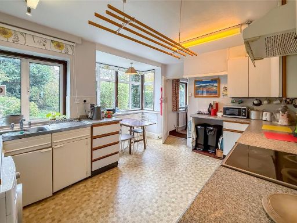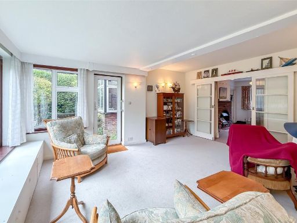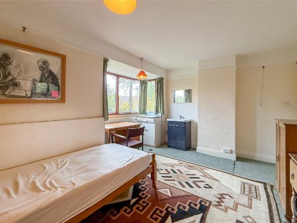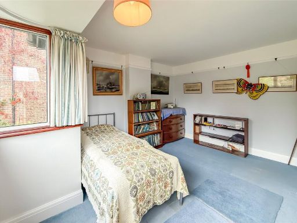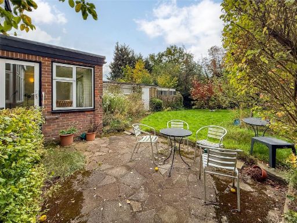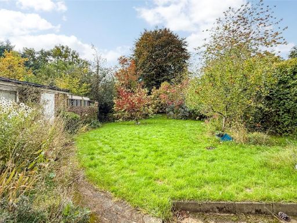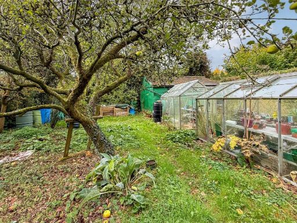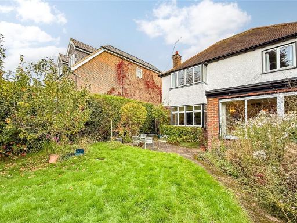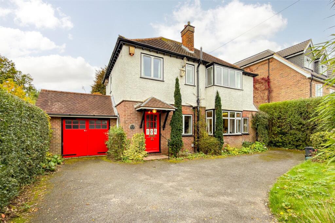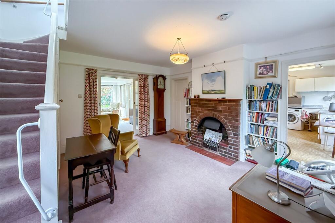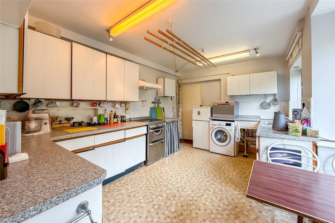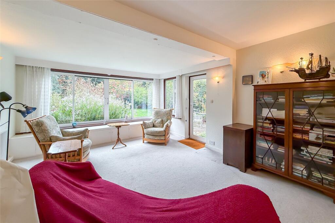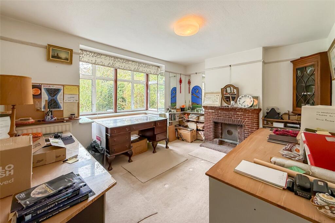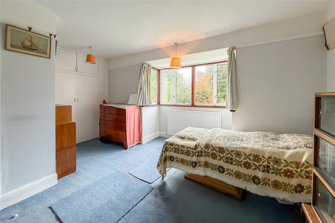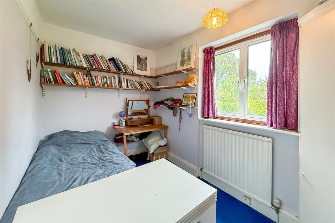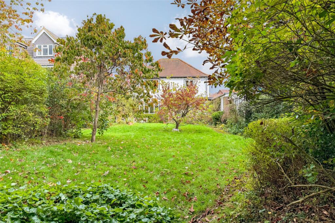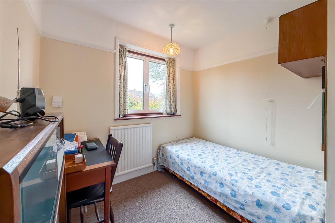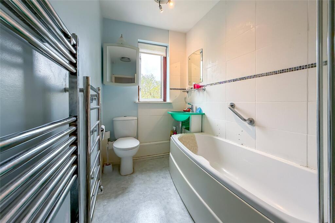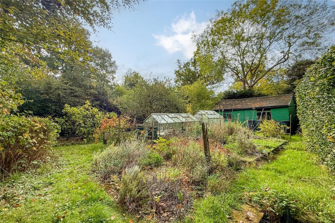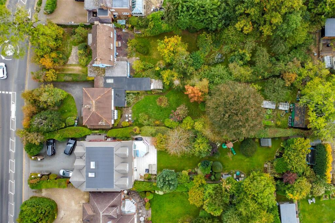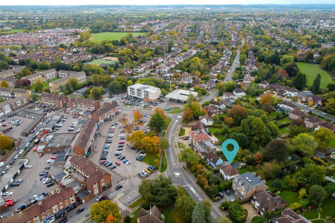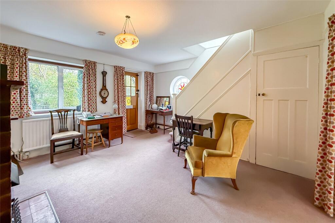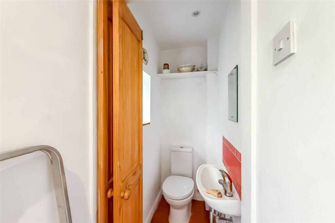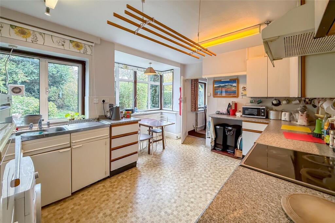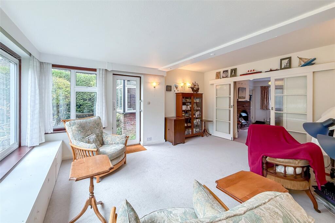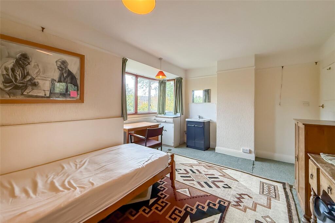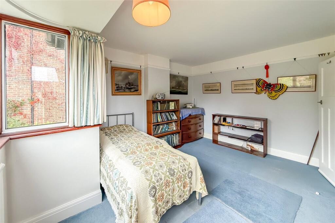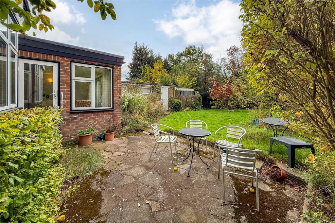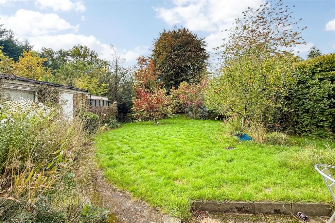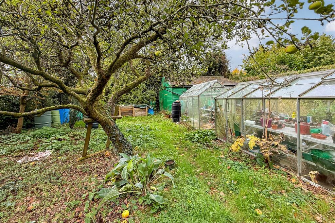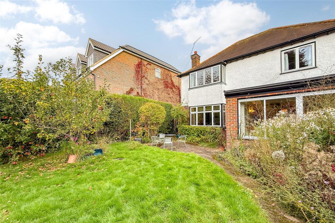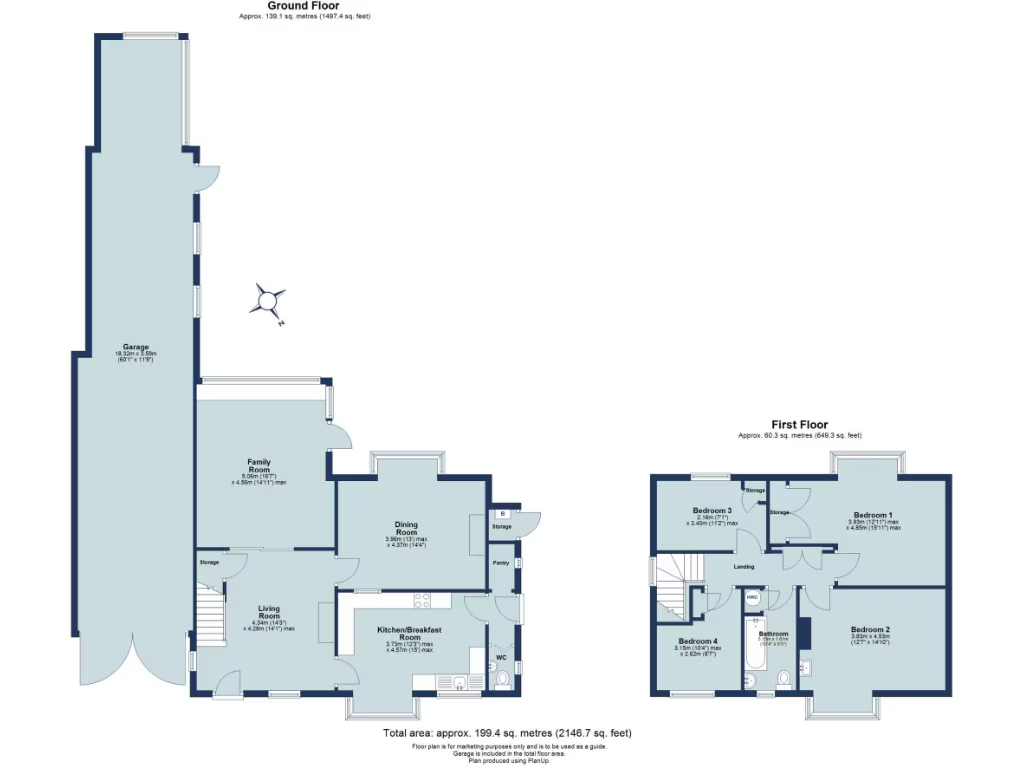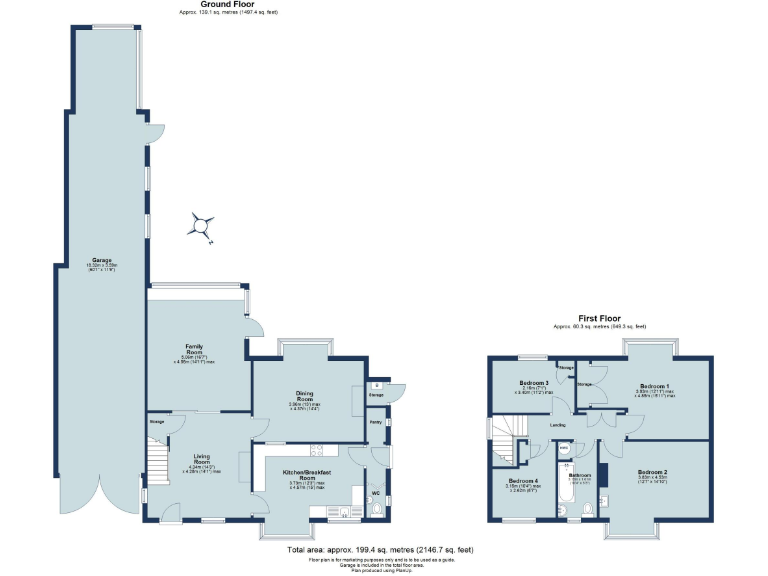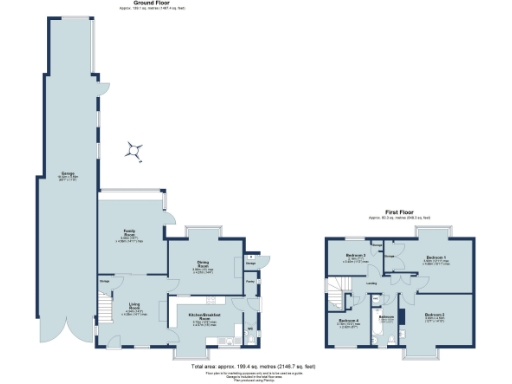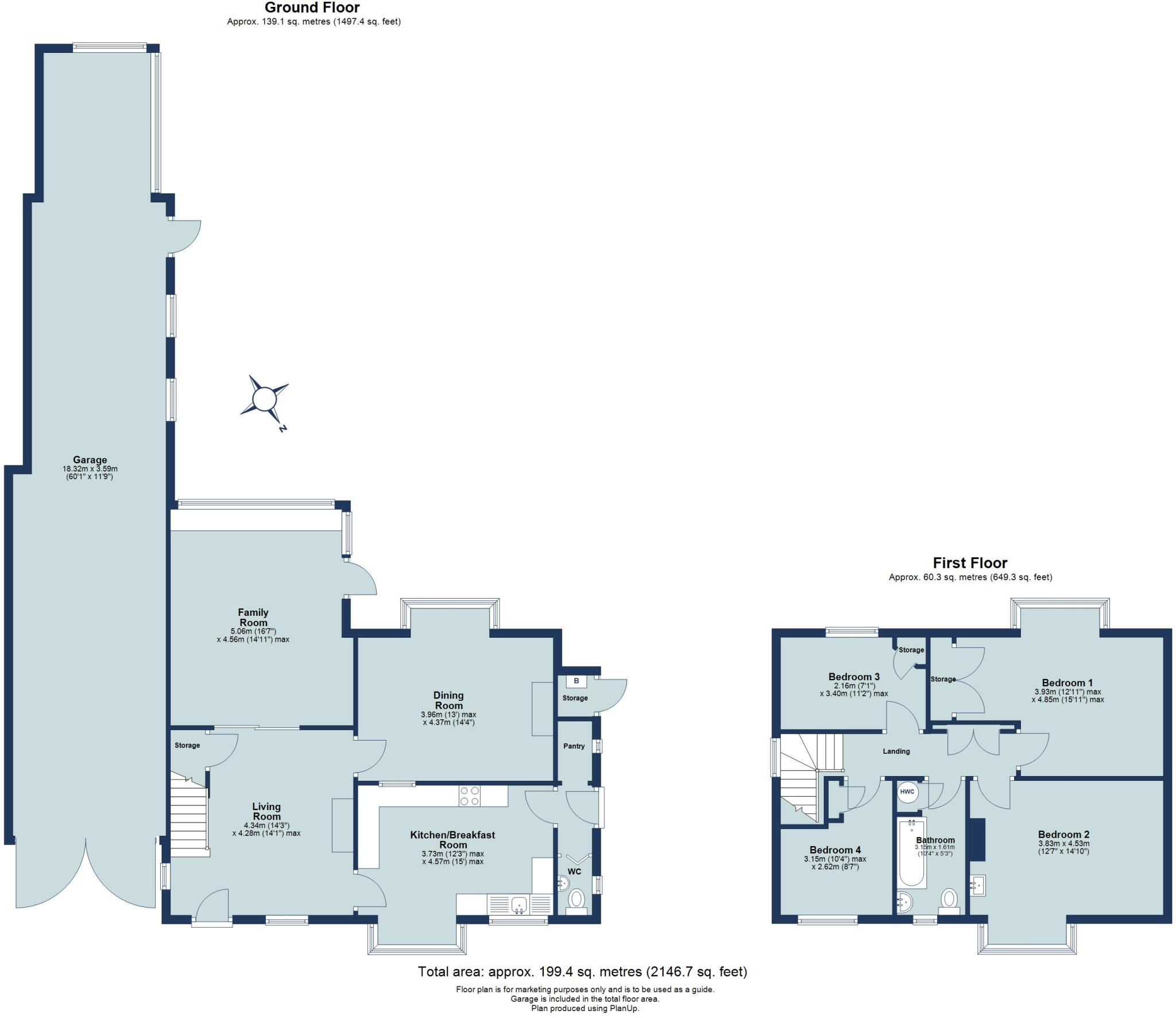Summary - Marshalswick Lane, St. Albans, Hertfordshire, AL1 AL1 4XE
4 bed 1 bath Detached
Exceptional plot and school links; refurb opportunity for a growing family.
- Large private plot approximately 0.29 acres
- Four well-proportioned bedrooms, two with built-in storage
- Substantial triple-length garage and multiple driveway spaces
- Chain-free sale with strong local school catchments
- Light, garden-facing reception rooms and separate dining/home office
- Requires modernisation: kitchen, bathroom and general updating
- Cavity walls likely without insulation; energy improvements recommended
- Council tax band is relatively expensive
Set on an impressive c.0.29-acre plot in sought-after Marshalswick, this four-bedroom detached house delivers plenty of space and excellent school catchments for family life. The home retains attractive 1930s/1950s period character — fireplaces, bay window and generous room proportions — while sitting back from the lane behind mature hedging and driveway parking for several cars.
Internally the layout offers flexible living: separate living, dining/home office and family rooms, a kitchen/breakfast area, utility and ground-floor cloakroom, plus four good-sized bedrooms upstairs. Large glazed aspects and direct rear access give a light, garden-focused feel; the rear garden is private, landscaped in distinct sections and stretches to the allotment-style beds at the far end.
Practical strengths include a substantial triple-length garage, extensive driveway parking and proximity to highly regarded local schools including Sandringham (Outstanding). The property is chain-free and has clear scope to extend or reconfigure, subject to planning (STPP), making it attractive for families seeking long-term space or buyers planning refurbishment.
Important considerations: the house dates from the mid-20th century and requires updating in parts — modernisation of kitchen, bathrooms and general décor will be needed. The cavity walls are assumed uninsulated, and council tax is described as quite expensive. Prospective buyers should allow budget for improvement works and consider insulation upgrades and possible internal reconfiguration.
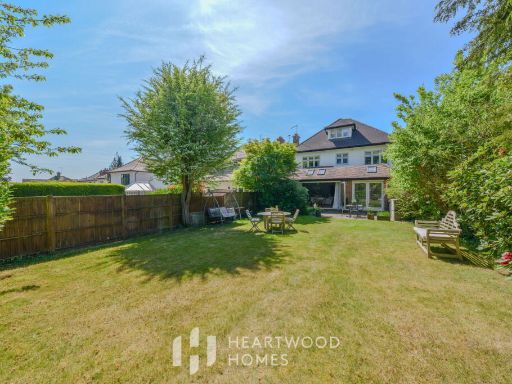 4 bedroom detached house for sale in Marshalswick Lane, St. Albans, AL1 4UU, AL1 — £1,450,000 • 4 bed • 3 bath • 2049 ft²
4 bedroom detached house for sale in Marshalswick Lane, St. Albans, AL1 4UU, AL1 — £1,450,000 • 4 bed • 3 bath • 2049 ft²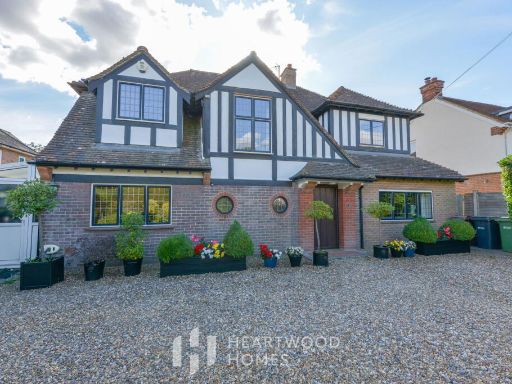 5 bedroom detached house for sale in Marshalswick Lane, St. Albans, AL1 4XF, AL1 — £1,750,000 • 5 bed • 3 bath • 2418 ft²
5 bedroom detached house for sale in Marshalswick Lane, St. Albans, AL1 4XF, AL1 — £1,750,000 • 5 bed • 3 bath • 2418 ft²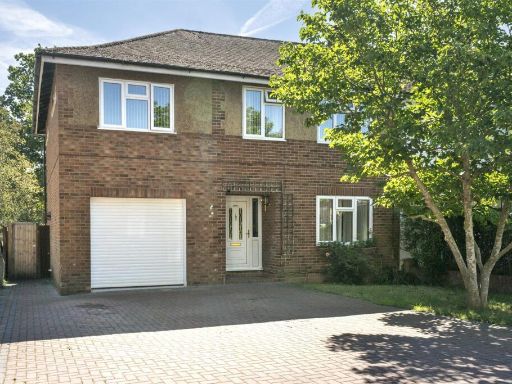 5 bedroom semi-detached house for sale in Sherwood Avenue, St. Albans, AL4 — £975,000 • 5 bed • 3 bath • 1638 ft²
5 bedroom semi-detached house for sale in Sherwood Avenue, St. Albans, AL4 — £975,000 • 5 bed • 3 bath • 1638 ft²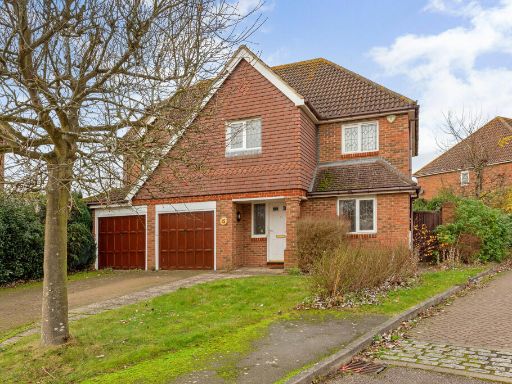 4 bedroom detached house for sale in Nimrod Close, St. Albans, AL4 — £1,250,000 • 4 bed • 3 bath • 2021 ft²
4 bedroom detached house for sale in Nimrod Close, St. Albans, AL4 — £1,250,000 • 4 bed • 3 bath • 2021 ft²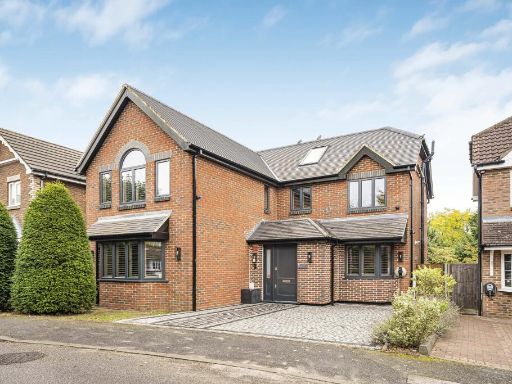 4 bedroom detached house for sale in Nimrod Close, St. Albans, Hertfordshire, AL4 — £1,400,000 • 4 bed • 4 bath • 2736 ft²
4 bedroom detached house for sale in Nimrod Close, St. Albans, Hertfordshire, AL4 — £1,400,000 • 4 bed • 4 bath • 2736 ft²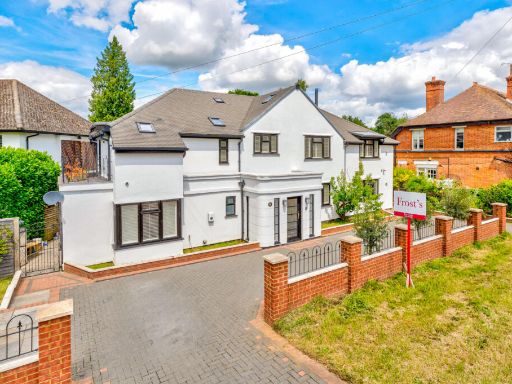 5 bedroom detached house for sale in Sandpit Lane, St. Albans, Hertfordshire, AL4 — £1,750,000 • 5 bed • 3 bath • 3038 ft²
5 bedroom detached house for sale in Sandpit Lane, St. Albans, Hertfordshire, AL4 — £1,750,000 • 5 bed • 3 bath • 3038 ft²