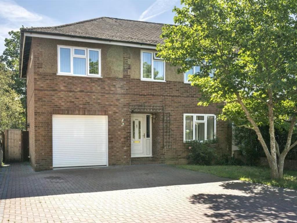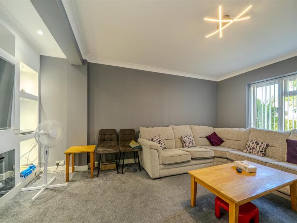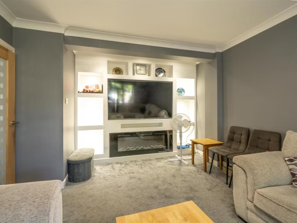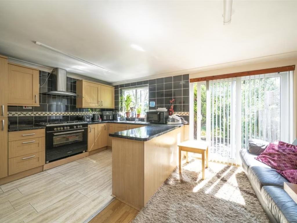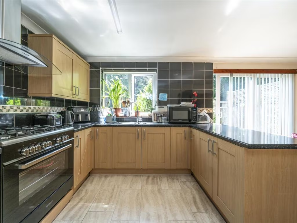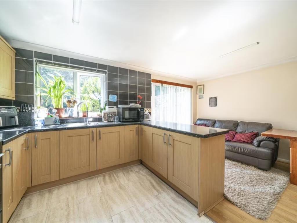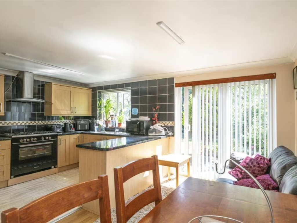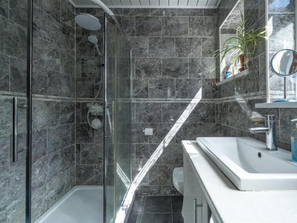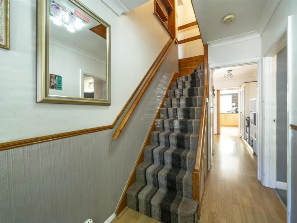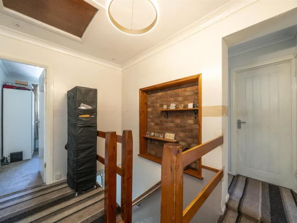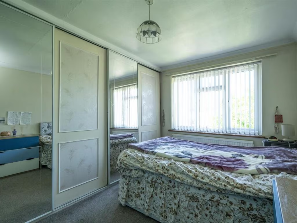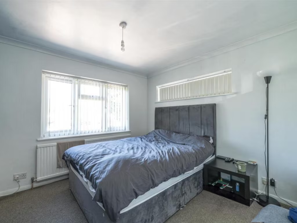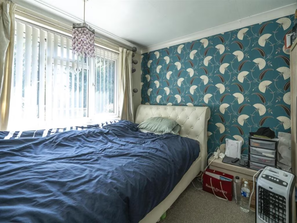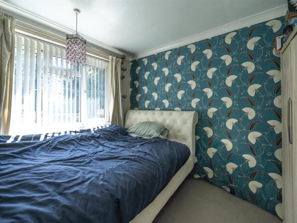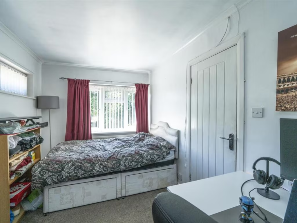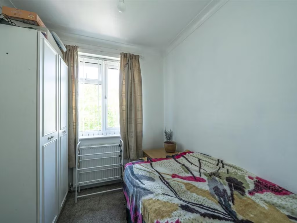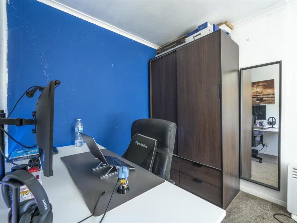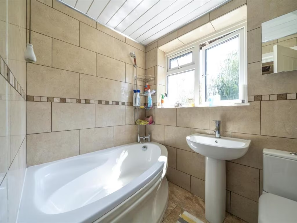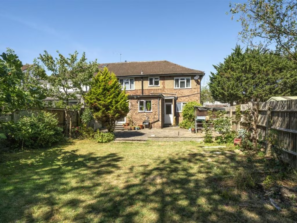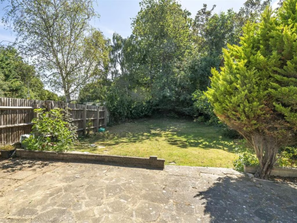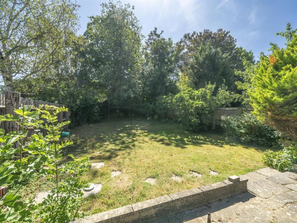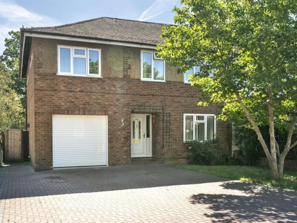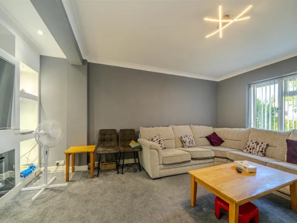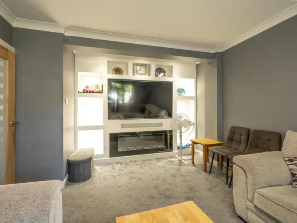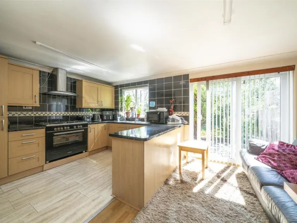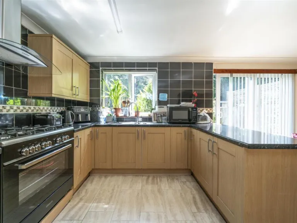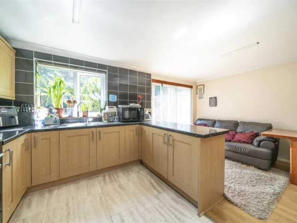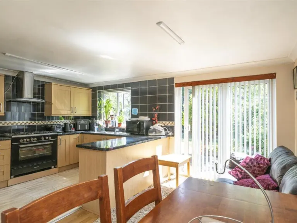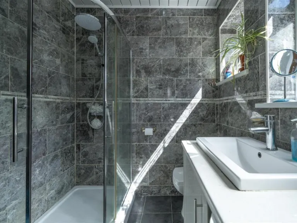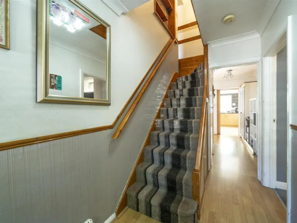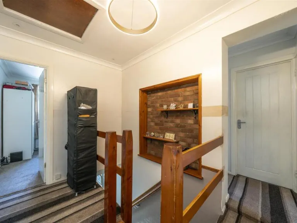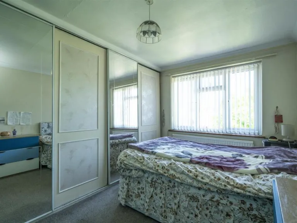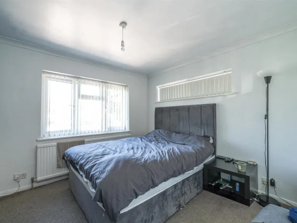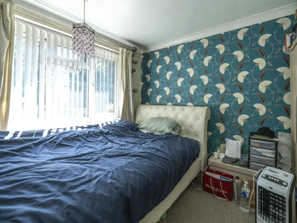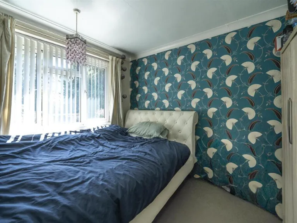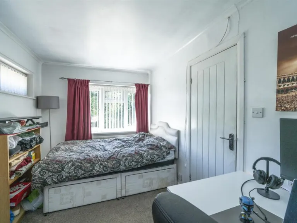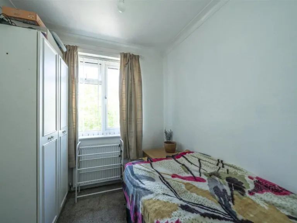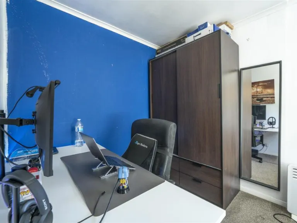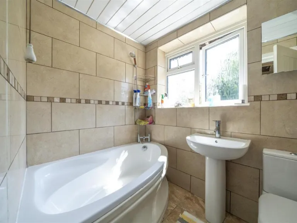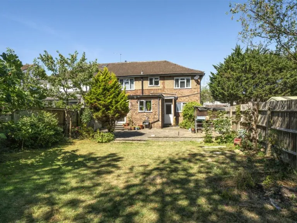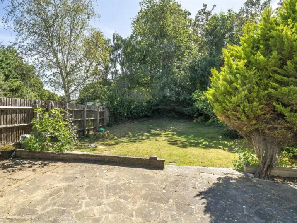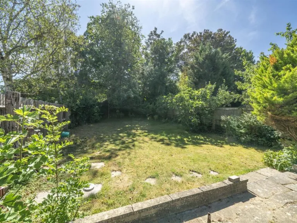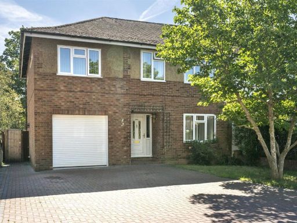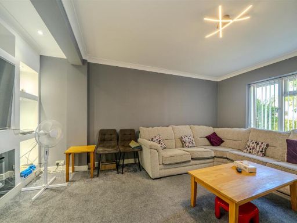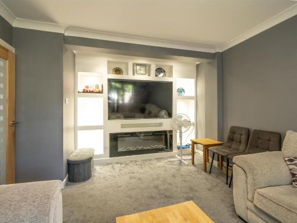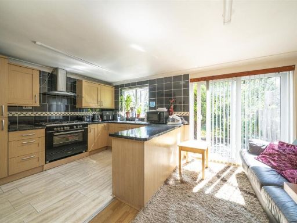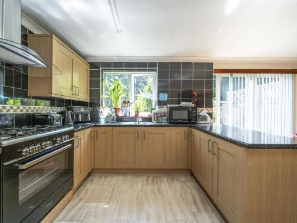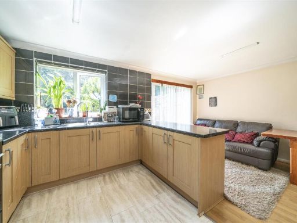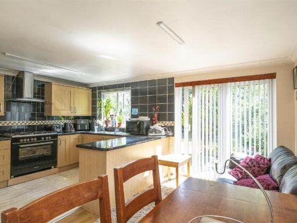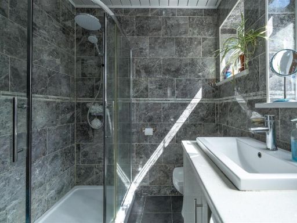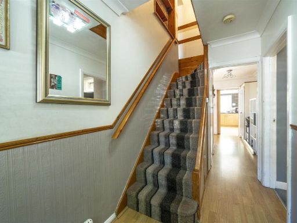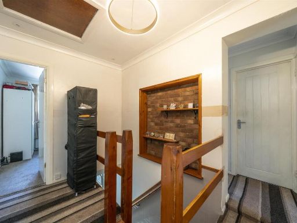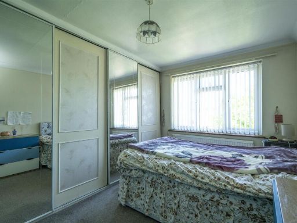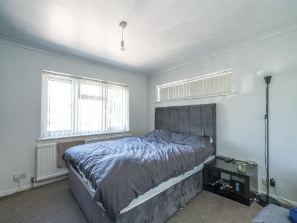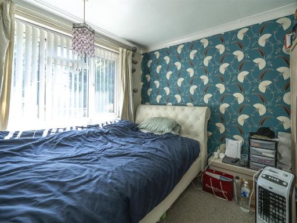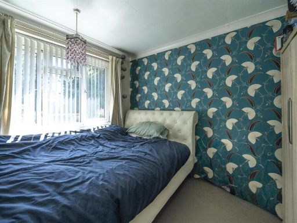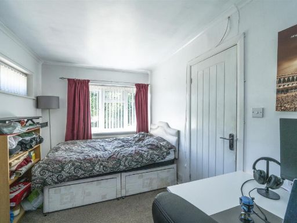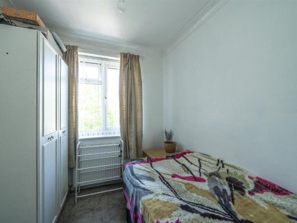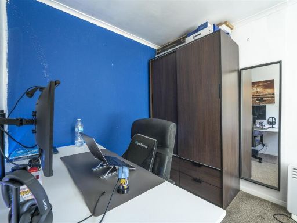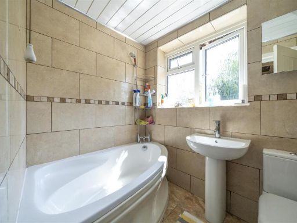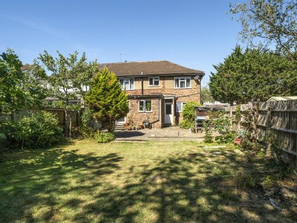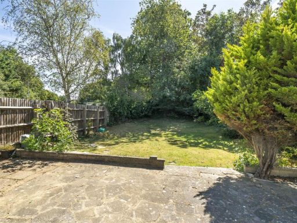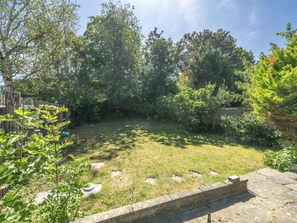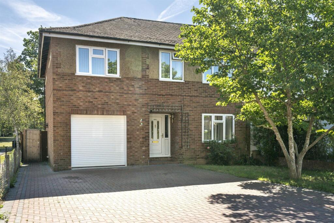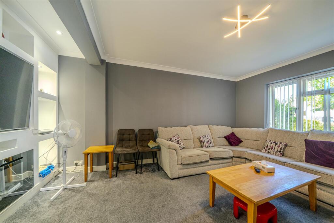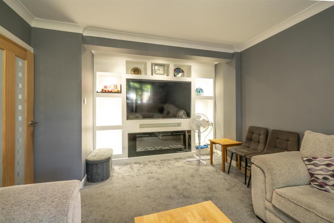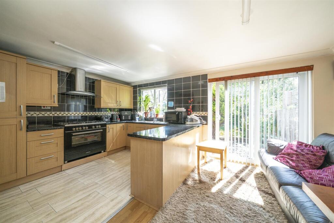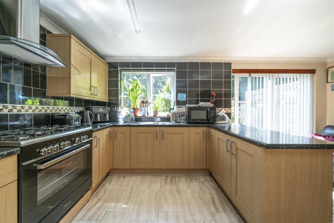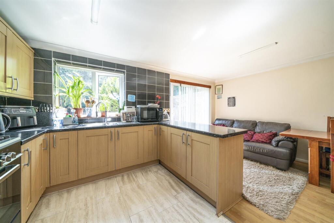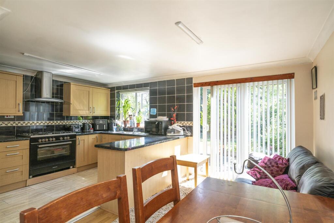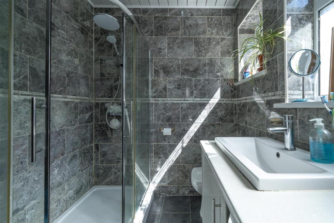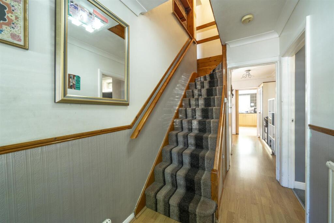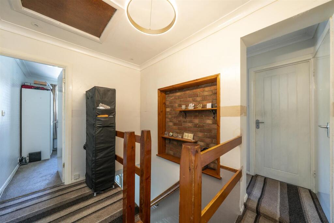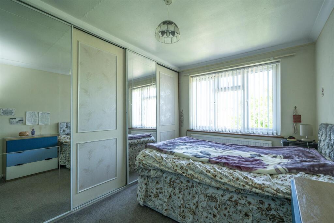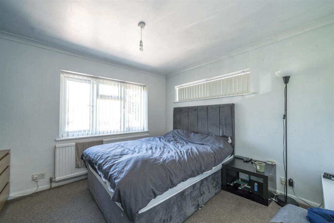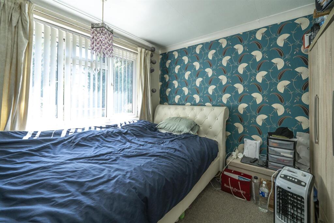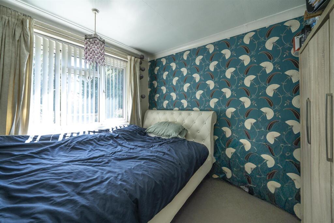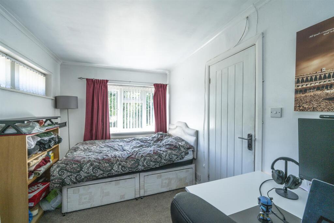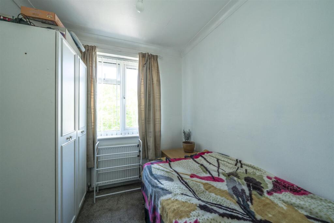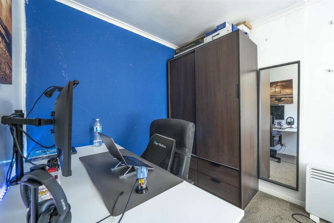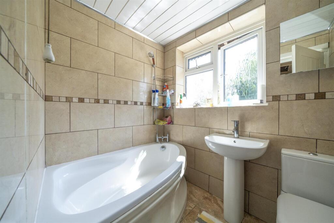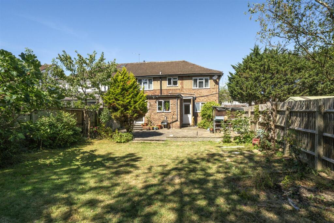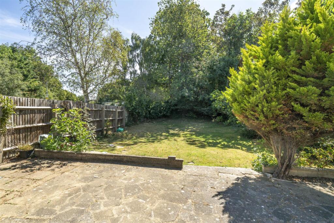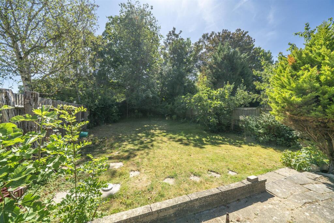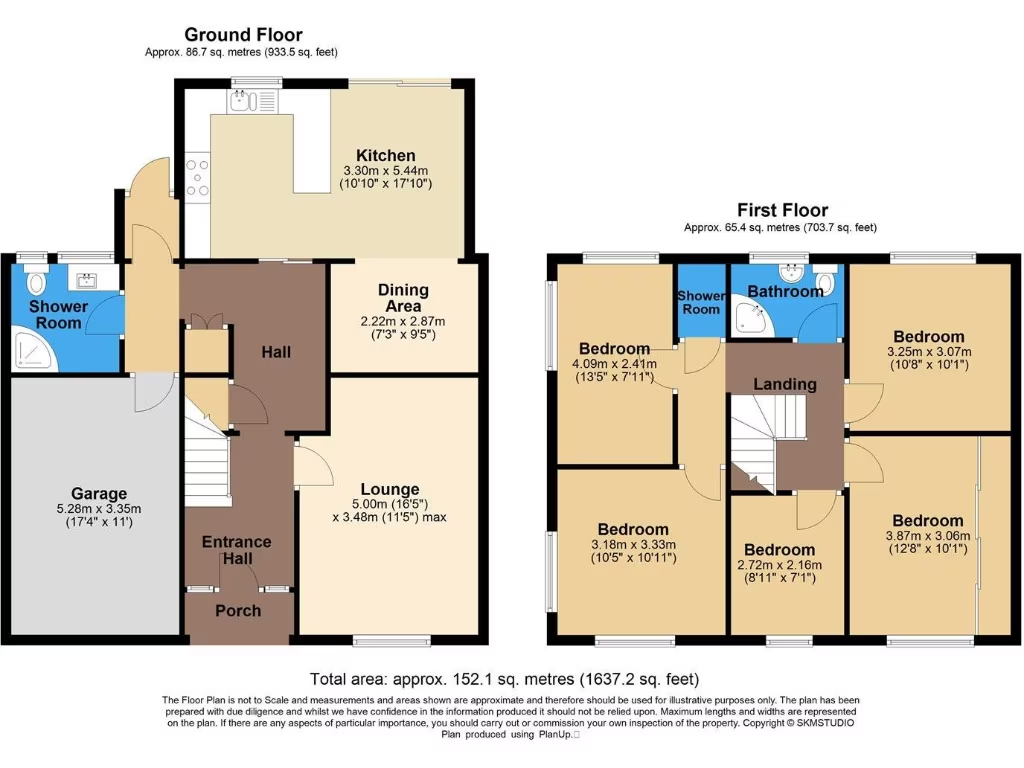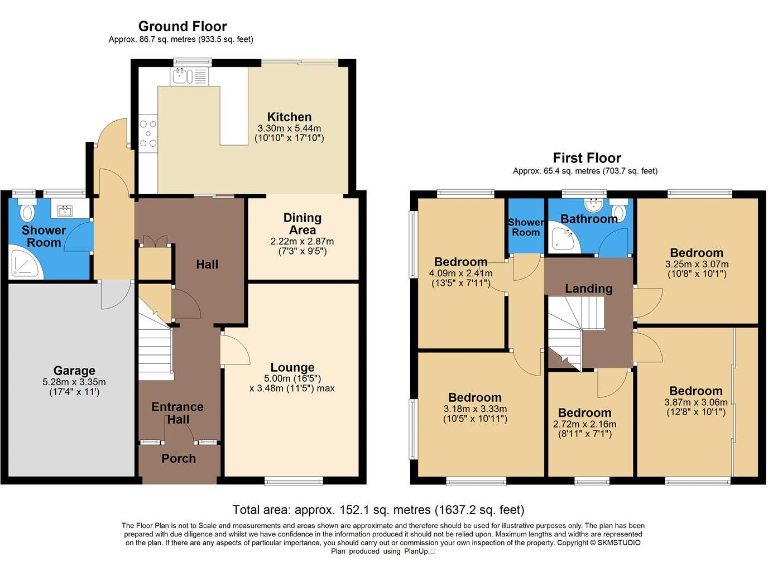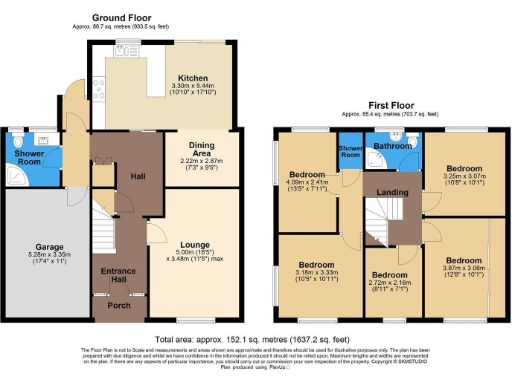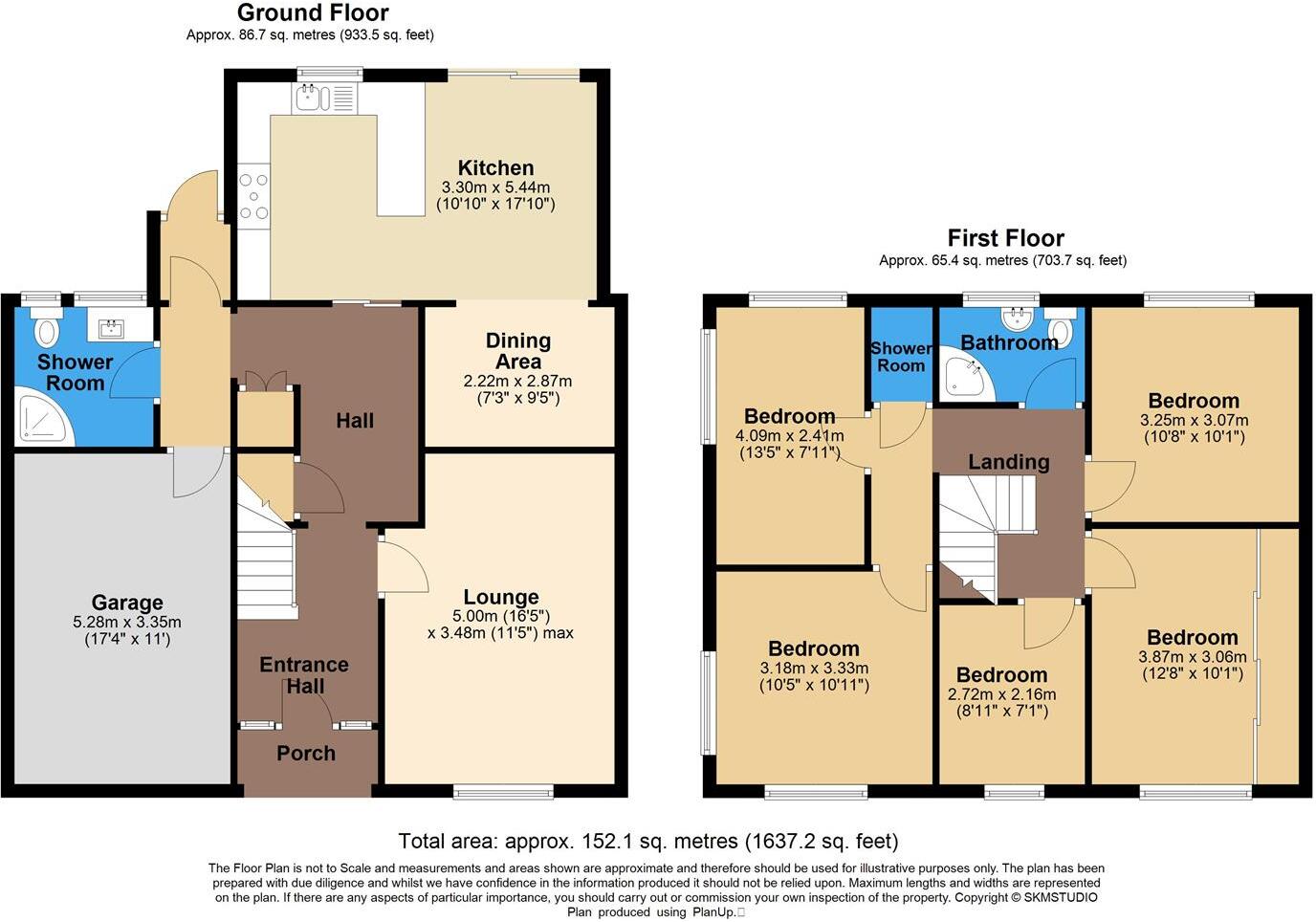Summary - 10 SHERWOOD AVENUE ST. ALBANS AL4 9QL
5 bed 3 bath Semi-Detached
Extended Nash-style semi on a large plot, close to outstanding local schools..
- Five bedrooms plus two upstairs bathrooms and a downstairs shower/WC
- Extended lounge and open kitchen/dining room with garden access
- Large plot with private rear garden, patio and paved driveway
- Integral garage and multiple off-street parking spaces
- Close to Outstanding-rated schools and local amenities on foot
- Constructed 1967–1975; some mid-era fittings may need modernising
- Double glazing installed after 2002; gas boiler and radiators
- Potential to extend or reconfigure (subject to planning permission)
Set on a large plot in sought-after Marshalswick, this extended five-bedroom Nash-style semi-detached house offers flexible family living across two floors. The ground floor features a generous lounge, an open kitchen/dining area with garden access, and a convenient downstairs shower room/WC — practical for busy households and entertaining.
Upstairs are five bedrooms plus a family bathroom and an additional shower room, providing space for children, guests or home working. The property includes an integral garage, paved driveway with off-street parking and a private rear garden with lawn and patio, creating easy outdoor space for family life.
Built in the late 1960s/early 1970s, the house has double glazing installed post-2002 and gas-fired central heating. There is clear potential to reconfigure or extend (subject to planning) if you need larger living areas or a different layout. The location is a major strength — a short walk to outstanding and highly regarded schools, local shops and green spaces.
A practical note for buyers: the home is freehold and sits in an affluent, low-crime neighbourhood with fast broadband and excellent mobile signal. Council tax is described as expensive, and the mid-era construction means some fixtures or finishes could benefit from updating to suit contemporary tastes.
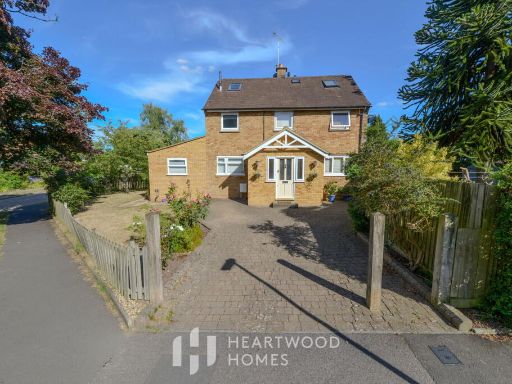 5 bedroom semi-detached house for sale in Chalkdell Fields, St. Albans, AL4 9LU, AL4 — £900,000 • 5 bed • 2 bath • 1548 ft²
5 bedroom semi-detached house for sale in Chalkdell Fields, St. Albans, AL4 9LU, AL4 — £900,000 • 5 bed • 2 bath • 1548 ft²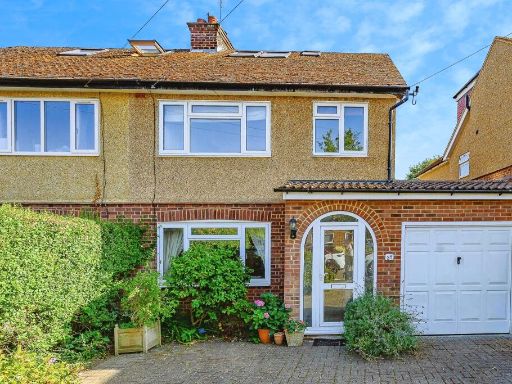 5 bedroom semi-detached house for sale in Pondfield Crescent, St. Albans, AL4 — £950,000 • 5 bed • 3 bath • 1352 ft²
5 bedroom semi-detached house for sale in Pondfield Crescent, St. Albans, AL4 — £950,000 • 5 bed • 3 bath • 1352 ft²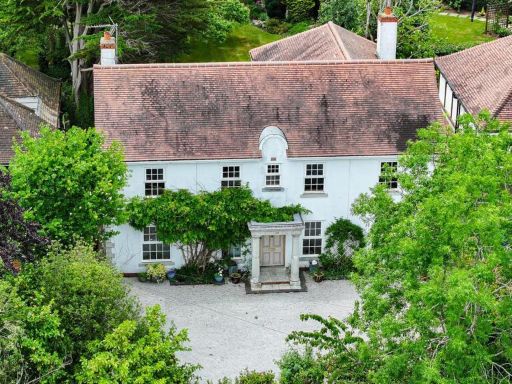 5 bedroom detached house for sale in Marshalswick Lane, St Albans, AL1 — £1,850,000 • 5 bed • 3 bath • 3159 ft²
5 bedroom detached house for sale in Marshalswick Lane, St Albans, AL1 — £1,850,000 • 5 bed • 3 bath • 3159 ft²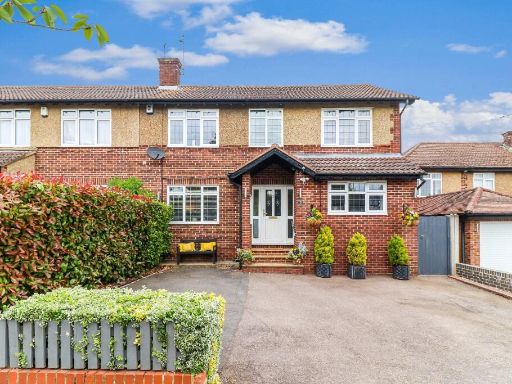 5 bedroom semi-detached house for sale in Briar Road, St. Albans, Hertfordshire, AL4 — £1,100,000 • 5 bed • 3 bath • 1716 ft²
5 bedroom semi-detached house for sale in Briar Road, St. Albans, Hertfordshire, AL4 — £1,100,000 • 5 bed • 3 bath • 1716 ft²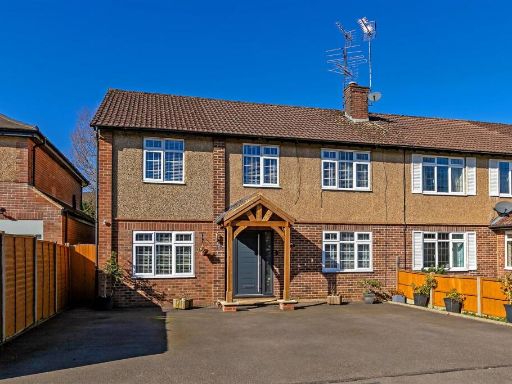 4 bedroom semi-detached house for sale in Blackthorn Close, St. Albans, AL4 — £1,250,000 • 4 bed • 2 bath • 1521 ft²
4 bedroom semi-detached house for sale in Blackthorn Close, St. Albans, AL4 — £1,250,000 • 4 bed • 2 bath • 1521 ft²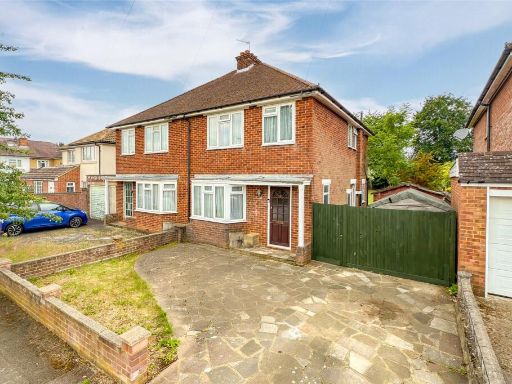 3 bedroom semi-detached house for sale in Pondfield Crescent, St. Albans, Hertfordshire, AL4 — £950,000 • 3 bed • 1 bath • 991 ft²
3 bedroom semi-detached house for sale in Pondfield Crescent, St. Albans, Hertfordshire, AL4 — £950,000 • 3 bed • 1 bath • 991 ft²