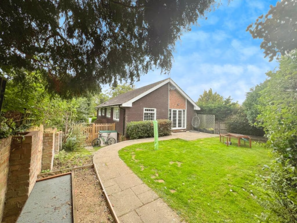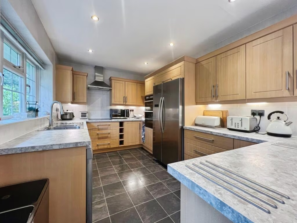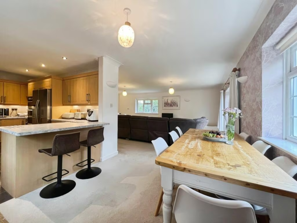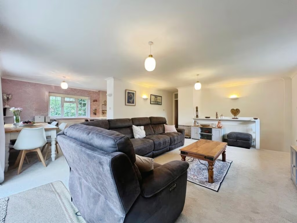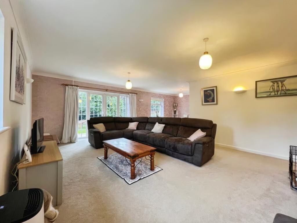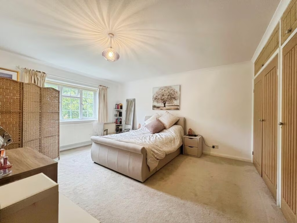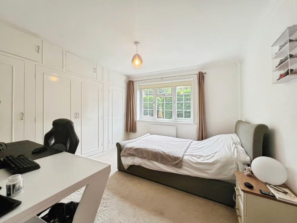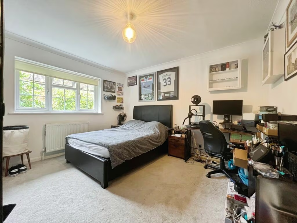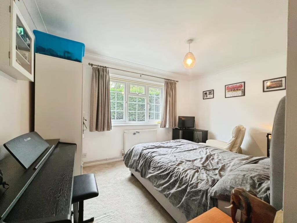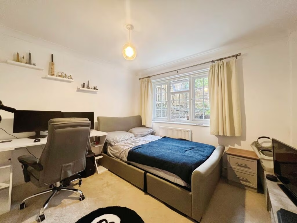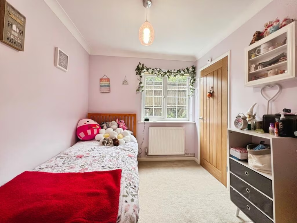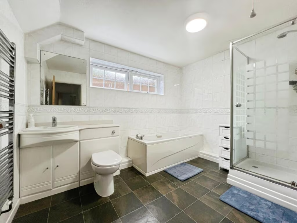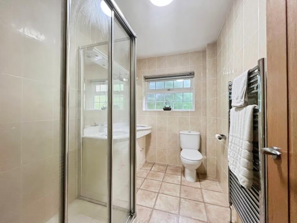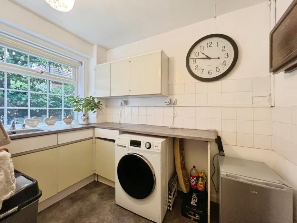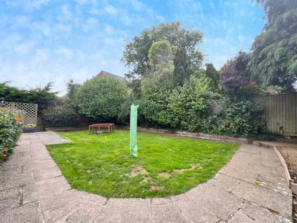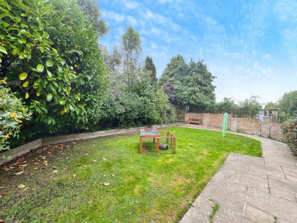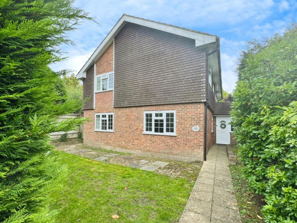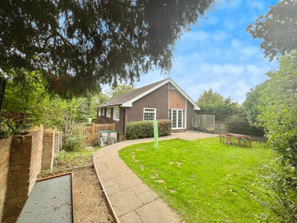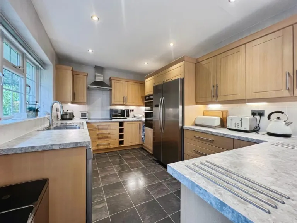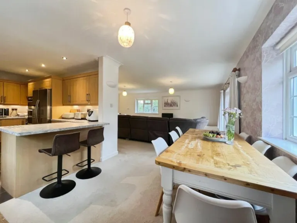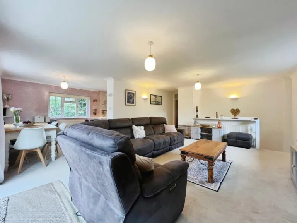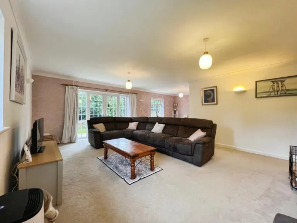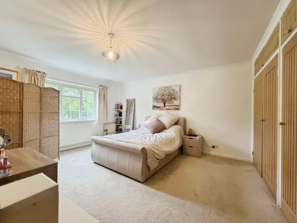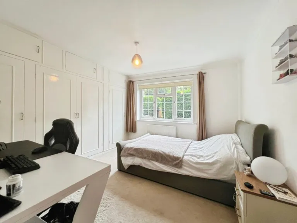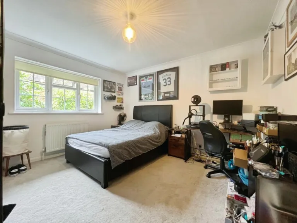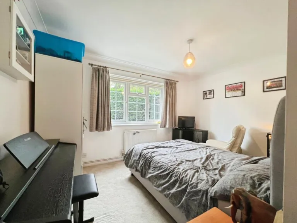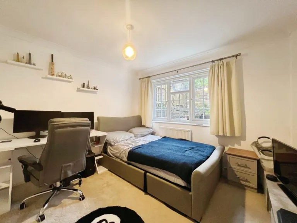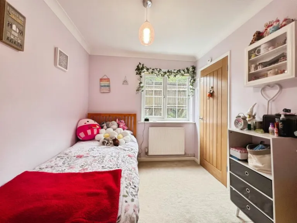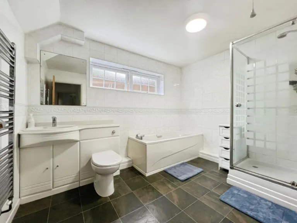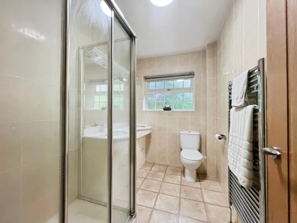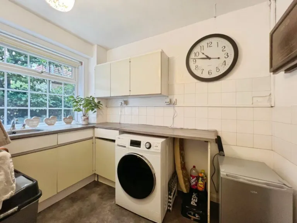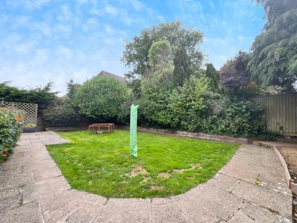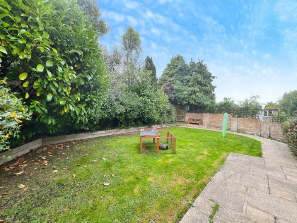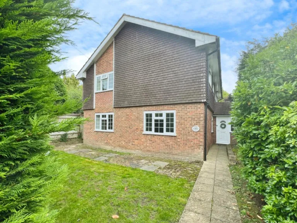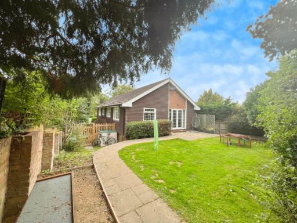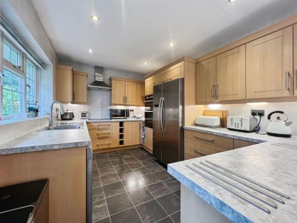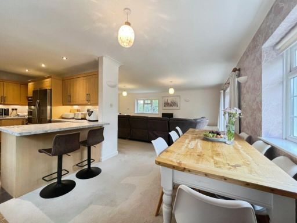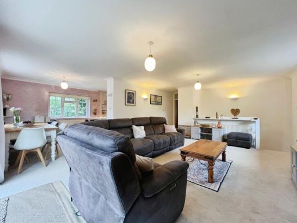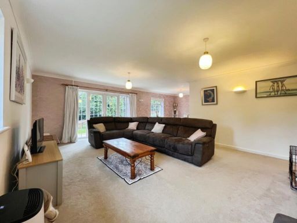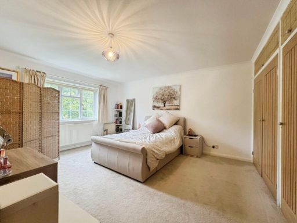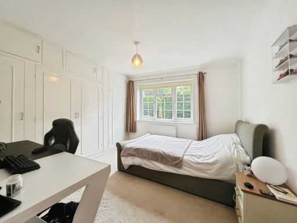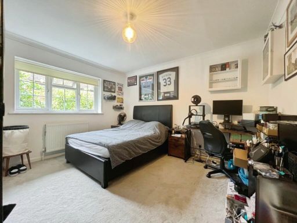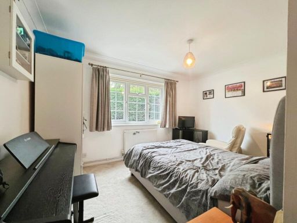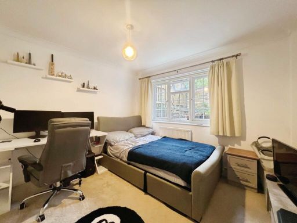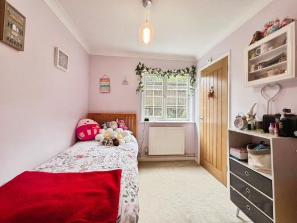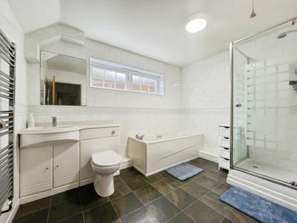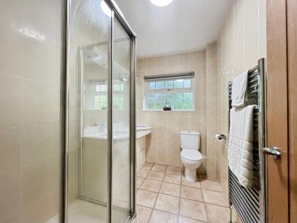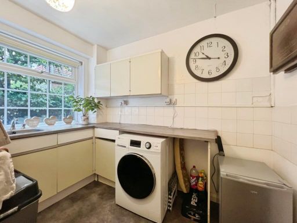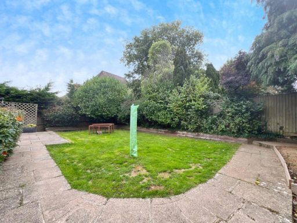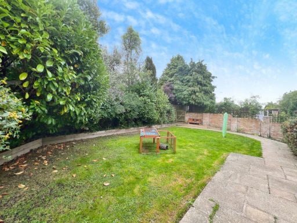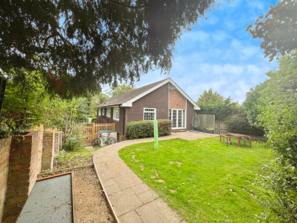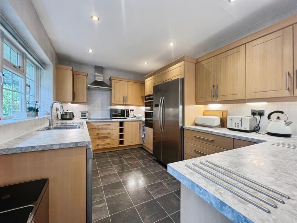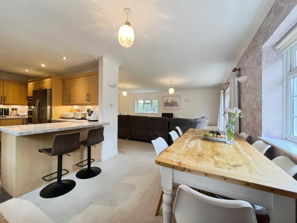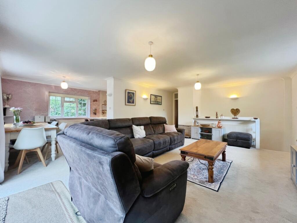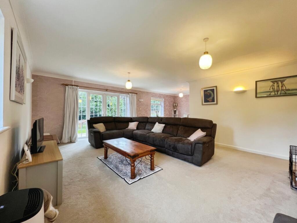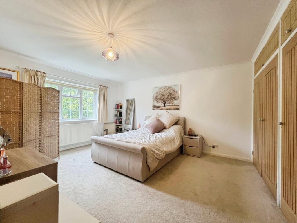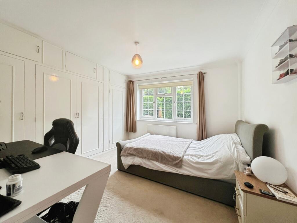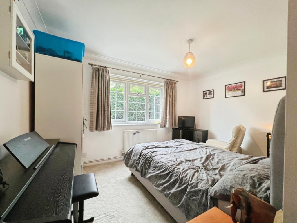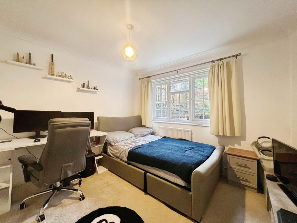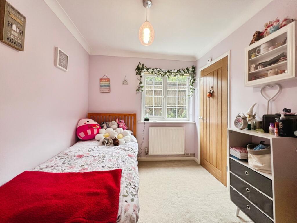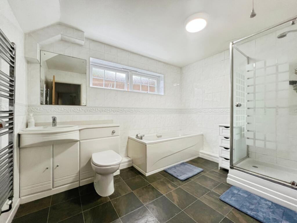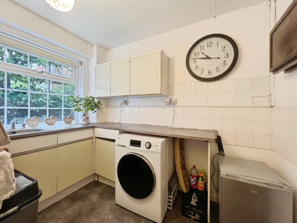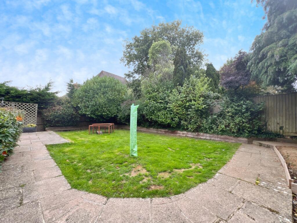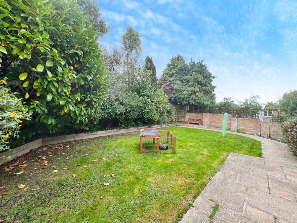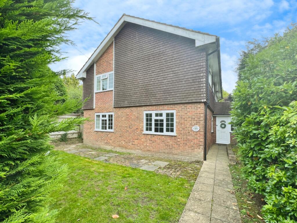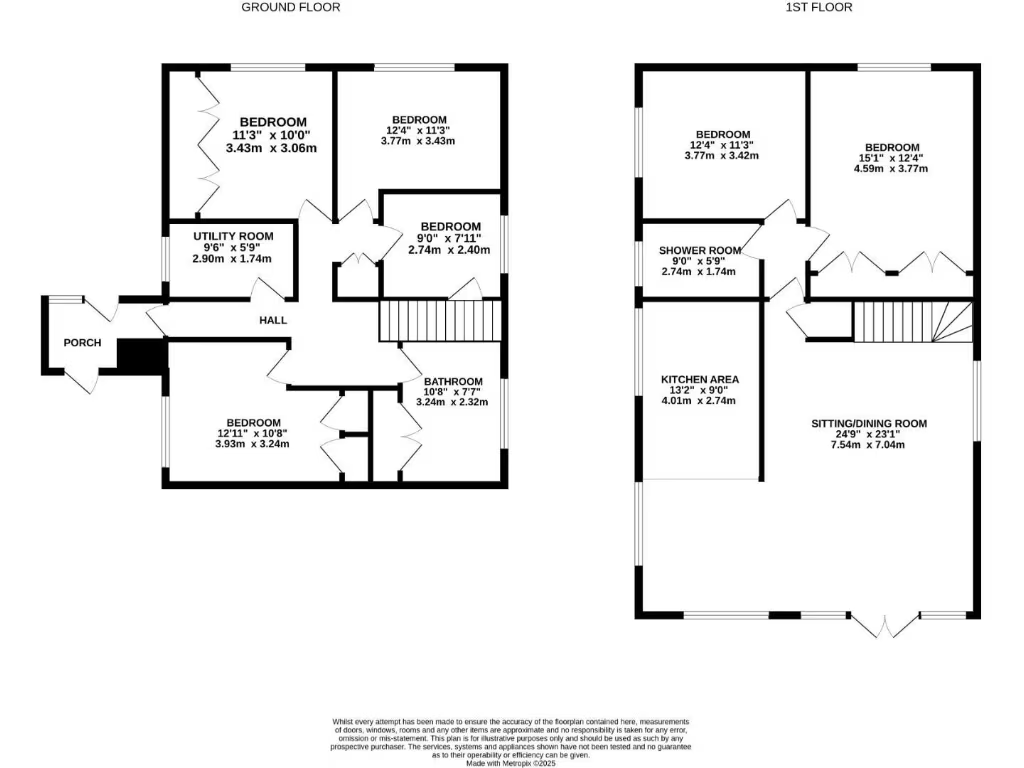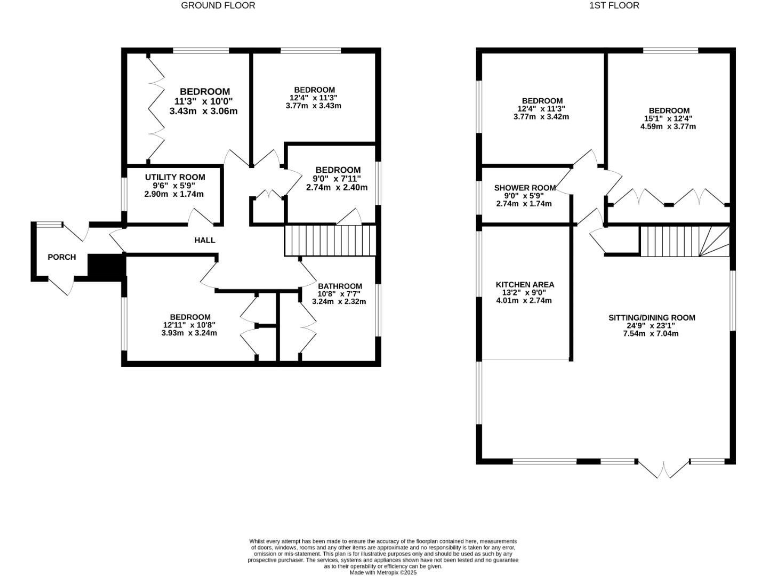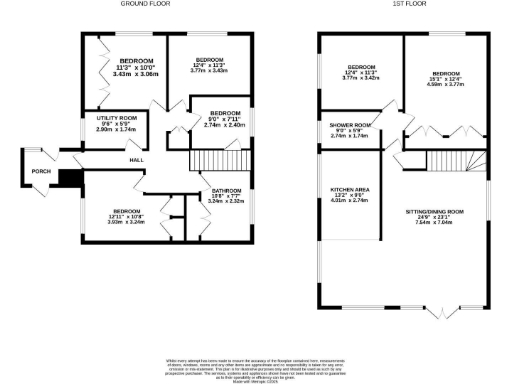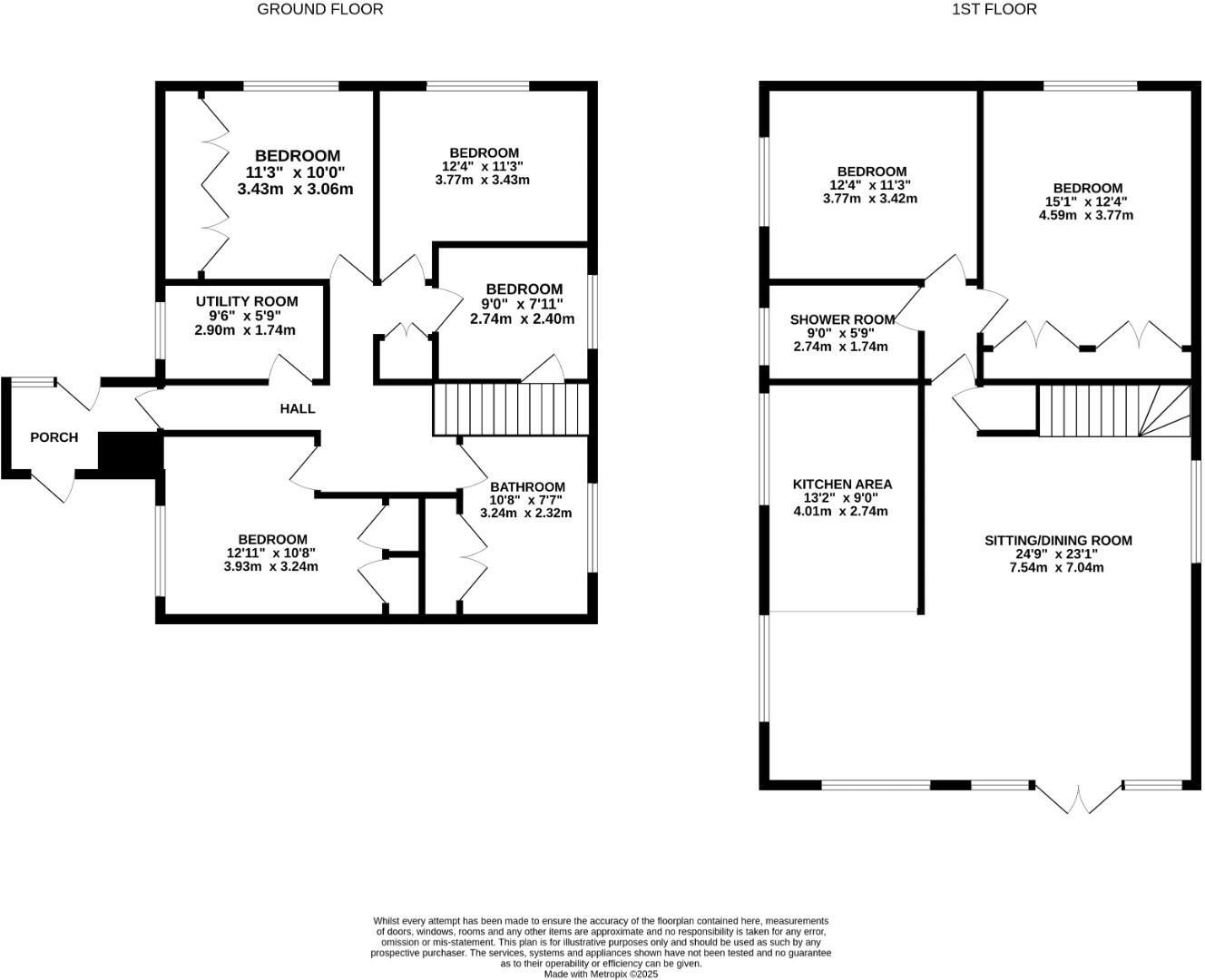Summary - April Lodge, Ashford Road TN30 6NB
6 bed 2 bath Detached
Large upside-down family house with annexe potential and twin garages in Tenterden.
Six bedrooms with upside-down layout: bedrooms downstairs, living upstairs
Bright open-plan kitchen/sitting/dining with French doors to garden
Potential for integral annexe or multi-generational living
Private rear garden, paved patio, mature hedging for privacy
Twin garages plus driveway parking for multiple vehicles
EPC D and cavity walls assumed uninsulated—energy improvements likely
Built c.1967–75; may require updating and reconfiguration
Council Tax Band G — relatively high ongoing cost
A spacious six-bedroom detached house arranged with an unusual upside-down layout—bedrooms principally on the ground floor and the main living space above—offering flexible family living and scope for multi-generational use. The first-floor open-plan kitchen/sitting/dining room is bright and sociable, with French doors that connect the room to the garden and provide a generous entertaining footprint. Two garages and driveway parking add convenience for multiple cars or hobbies.
The ground floor contains five bedrooms, a utility, and a sizeable family bathroom with separate shower cubicle; the first floor adds two further rooms and a shower room, creating the potential for an integral annexe or independent living area. The private rear garden is mainly lawn with mature borders, a paved patio and good screening from hedging and trees—suitable for children and outdoor activities. Local amenities include highly regarded primary and secondary schools and Tenterden High Street’s shops and eateries. Fast broadband and easy road links to Headcorn and Ashford stations broaden the appeal for commuting.
Buyers should note material practical downsides: the property has an EPC rating of D and cavity walls are recorded without insulation (assumed), so energy-efficiency work may be required. It lies in Council Tax Band G, described as quite expensive. Constructed in the late 1960s–1970s, parts of the house may need updating or reconfiguration to suit modern tastes. Overall, the home will suit a growing or multi-generational family seeking space and reconfiguration potential in a well-served Kent town.
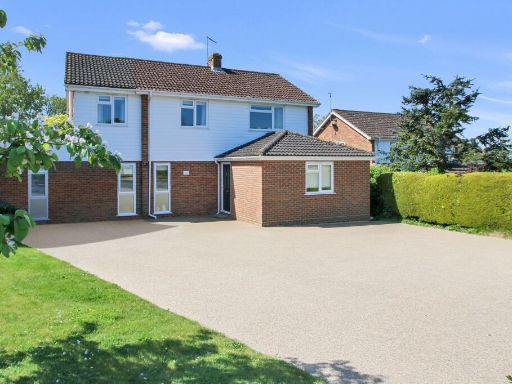 4 bedroom detached house for sale in Hurst Close, Tenterden, TN30 — £750,000 • 4 bed • 2 bath • 1711 ft²
4 bedroom detached house for sale in Hurst Close, Tenterden, TN30 — £750,000 • 4 bed • 2 bath • 1711 ft²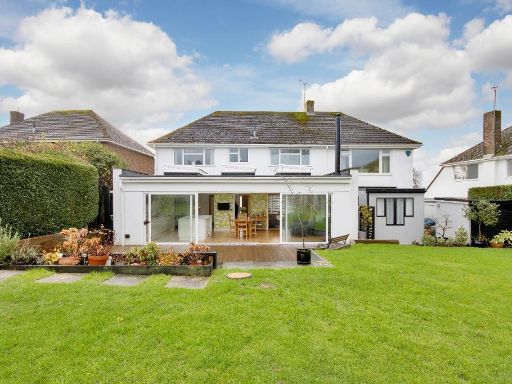 5 bedroom detached house for sale in Homewood Road, Tenterden, Kent, TN30 7AU, TN30 — £800,000 • 5 bed • 3 bath • 2396 ft²
5 bedroom detached house for sale in Homewood Road, Tenterden, Kent, TN30 7AU, TN30 — £800,000 • 5 bed • 3 bath • 2396 ft²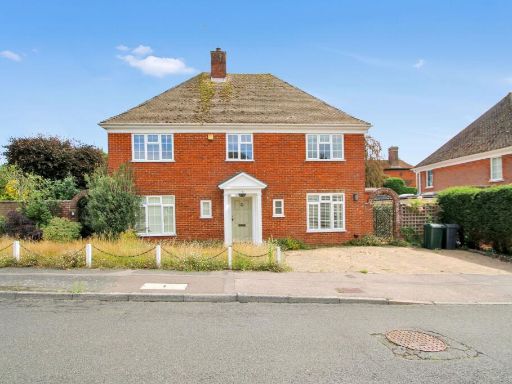 4 bedroom detached house for sale in Eastgate Road, Tenterden, TN30 — £765,000 • 4 bed • 2 bath • 1723 ft²
4 bedroom detached house for sale in Eastgate Road, Tenterden, TN30 — £765,000 • 4 bed • 2 bath • 1723 ft²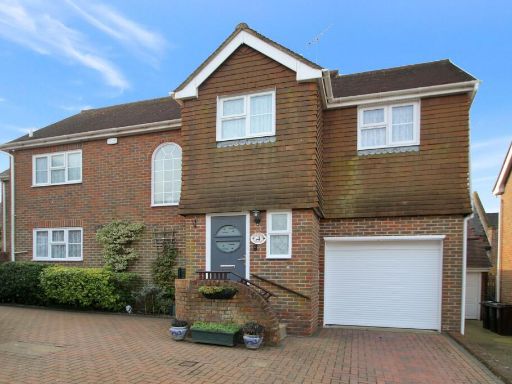 3 bedroom detached house for sale in St. Benets Court, Tenterden, TN30 — £570,000 • 3 bed • 2 bath • 1593 ft²
3 bedroom detached house for sale in St. Benets Court, Tenterden, TN30 — £570,000 • 3 bed • 2 bath • 1593 ft²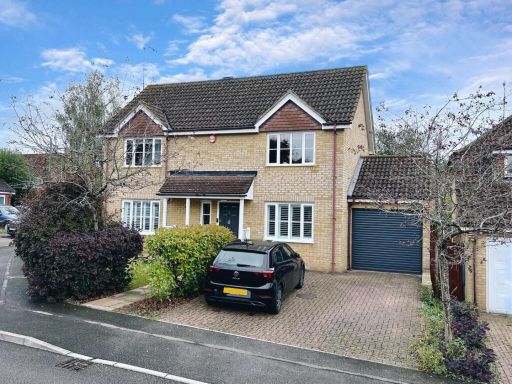 4 bedroom detached house for sale in St. Michaels, Tenterden, TN30 — £500,000 • 4 bed • 2 bath • 1324 ft²
4 bedroom detached house for sale in St. Michaels, Tenterden, TN30 — £500,000 • 4 bed • 2 bath • 1324 ft²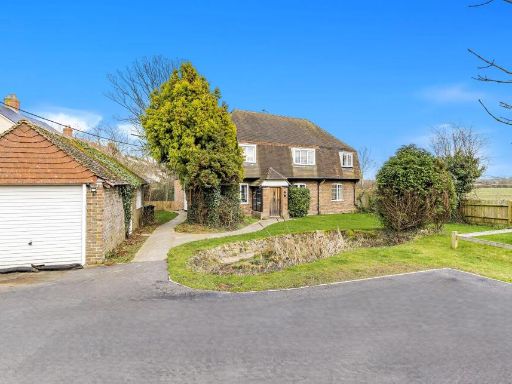 5 bedroom detached house for sale in Smallhythe Road, Tenterden, Kent TN30 7LN, TN30 — £800,000 • 5 bed • 3 bath • 2250 ft²
5 bedroom detached house for sale in Smallhythe Road, Tenterden, Kent TN30 7LN, TN30 — £800,000 • 5 bed • 3 bath • 2250 ft²