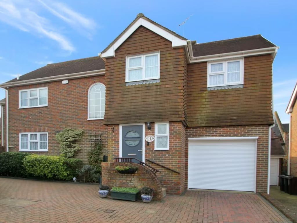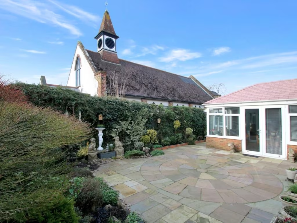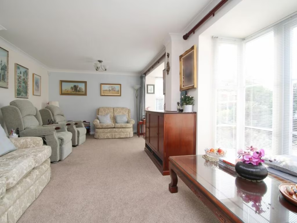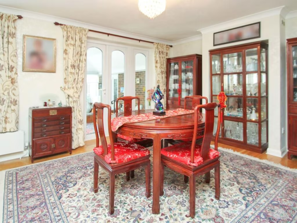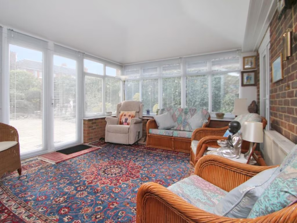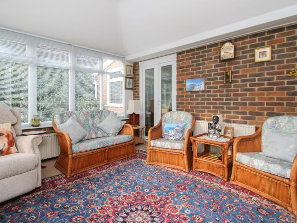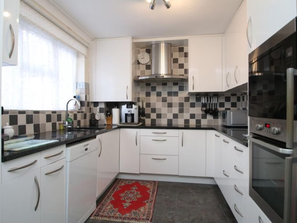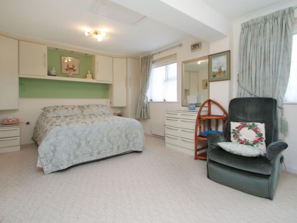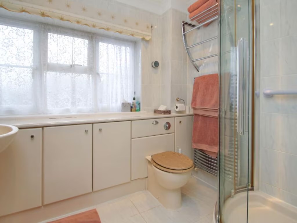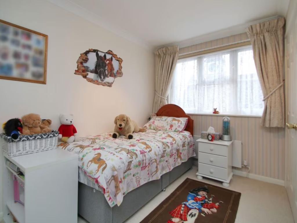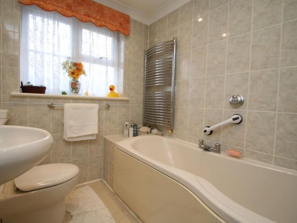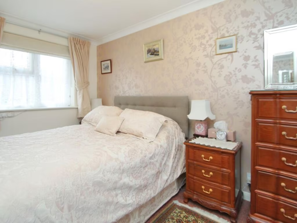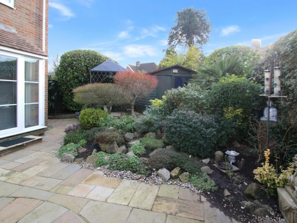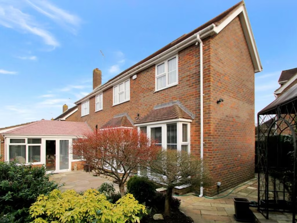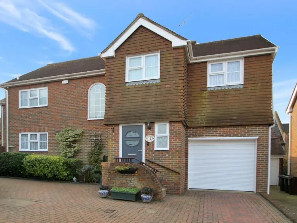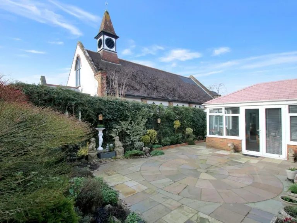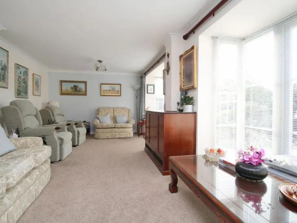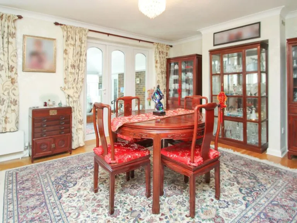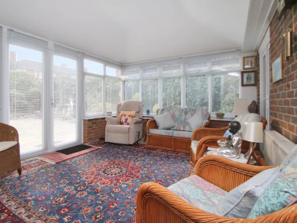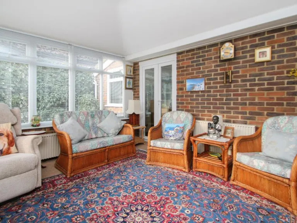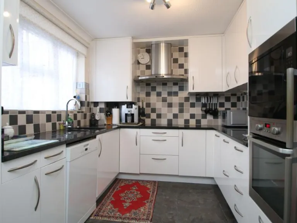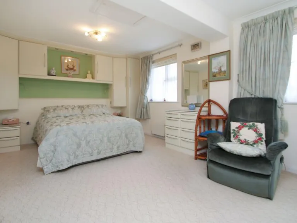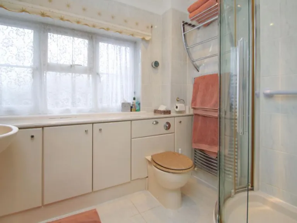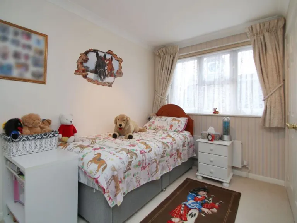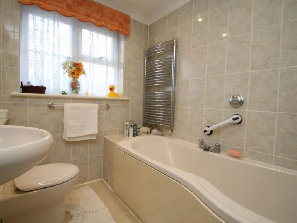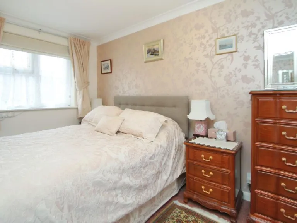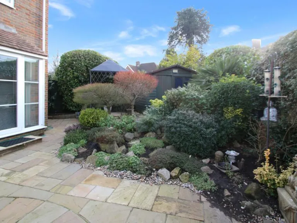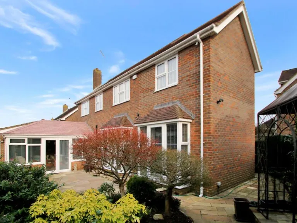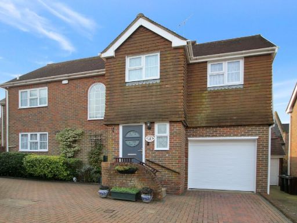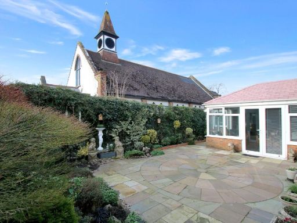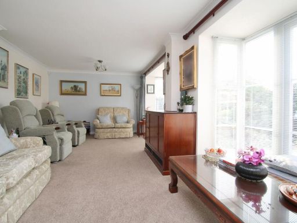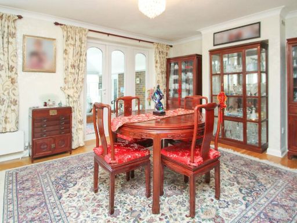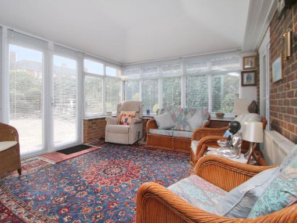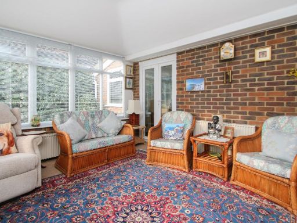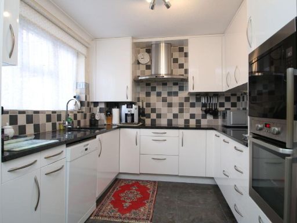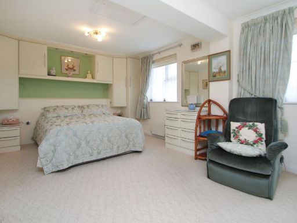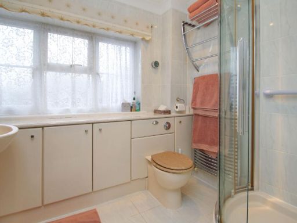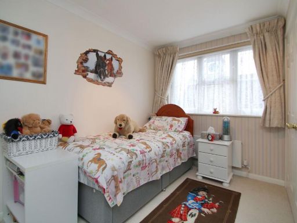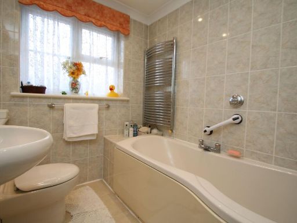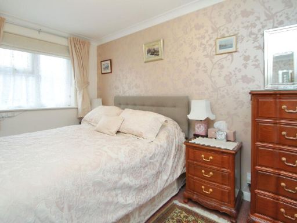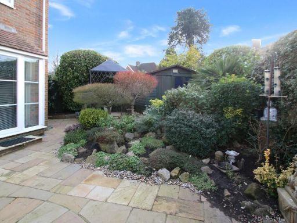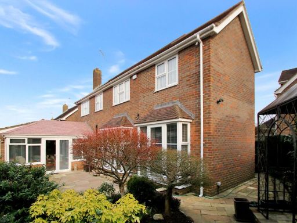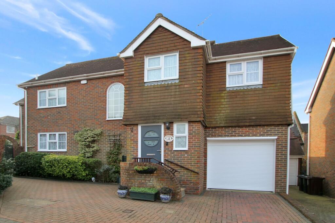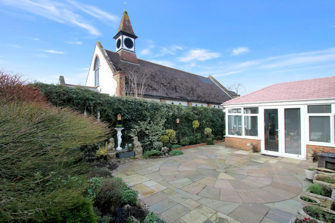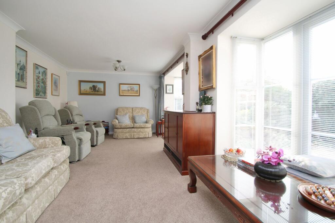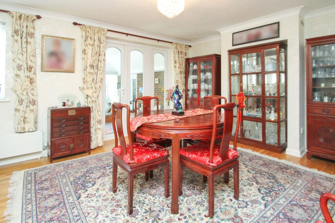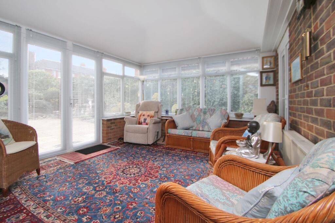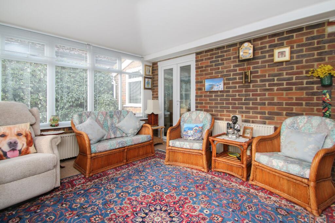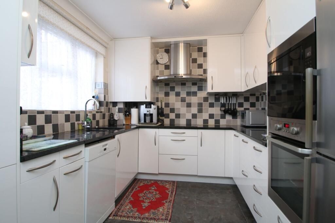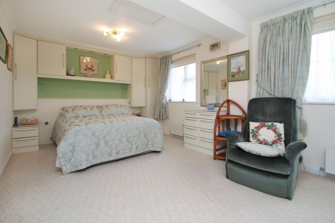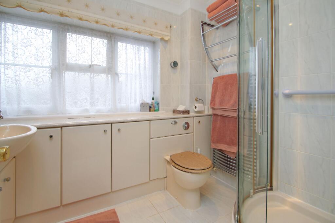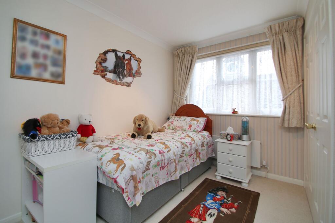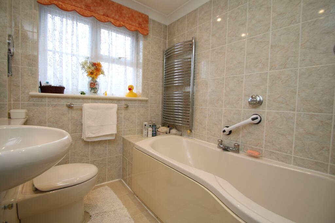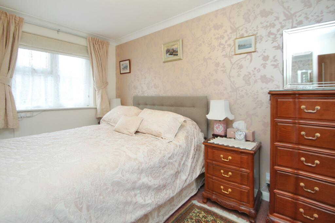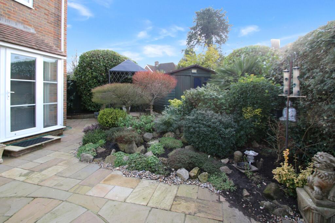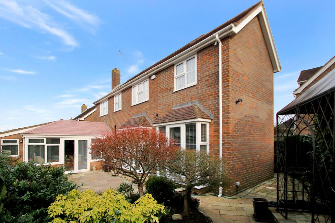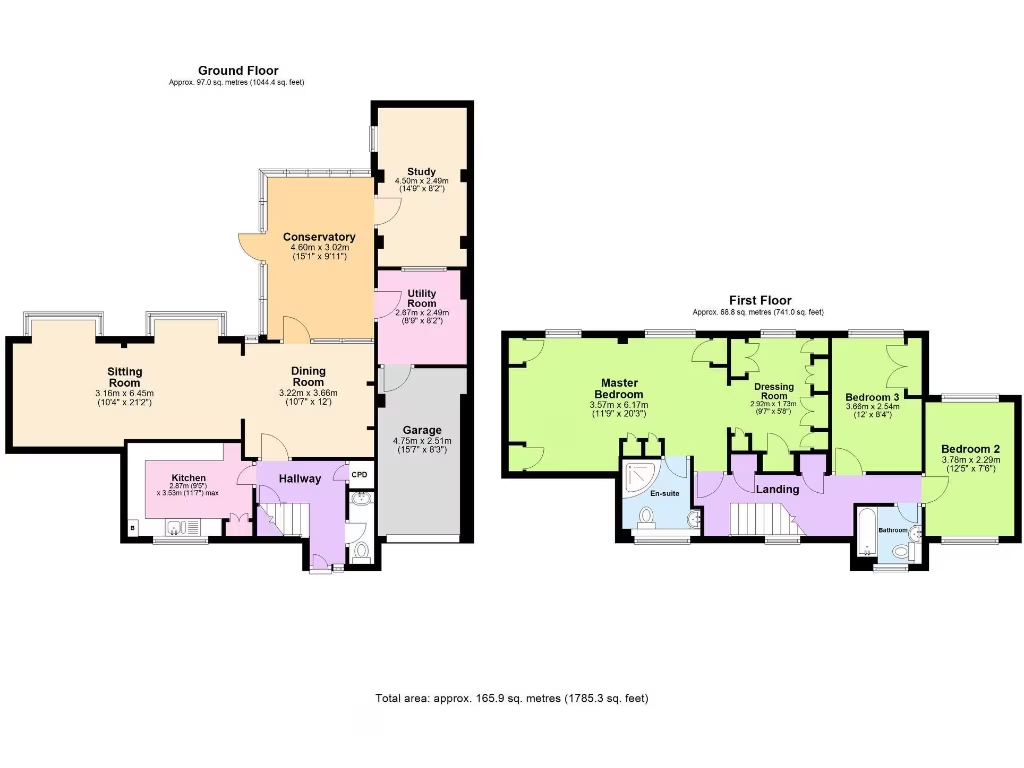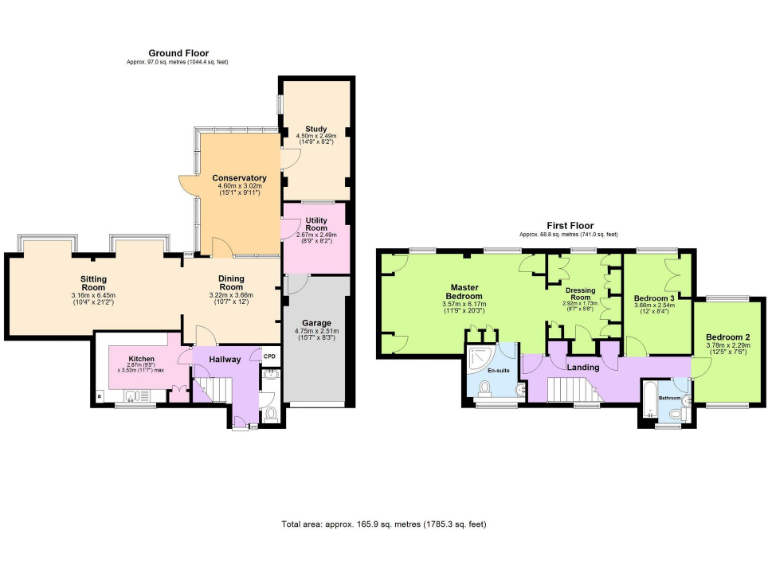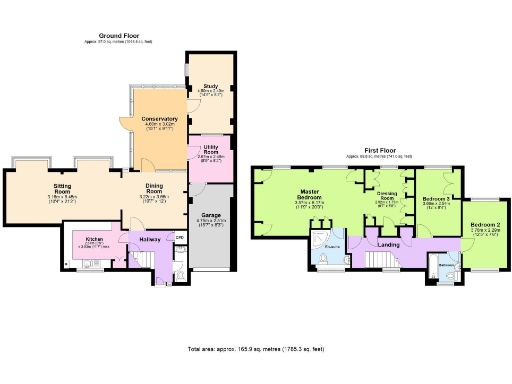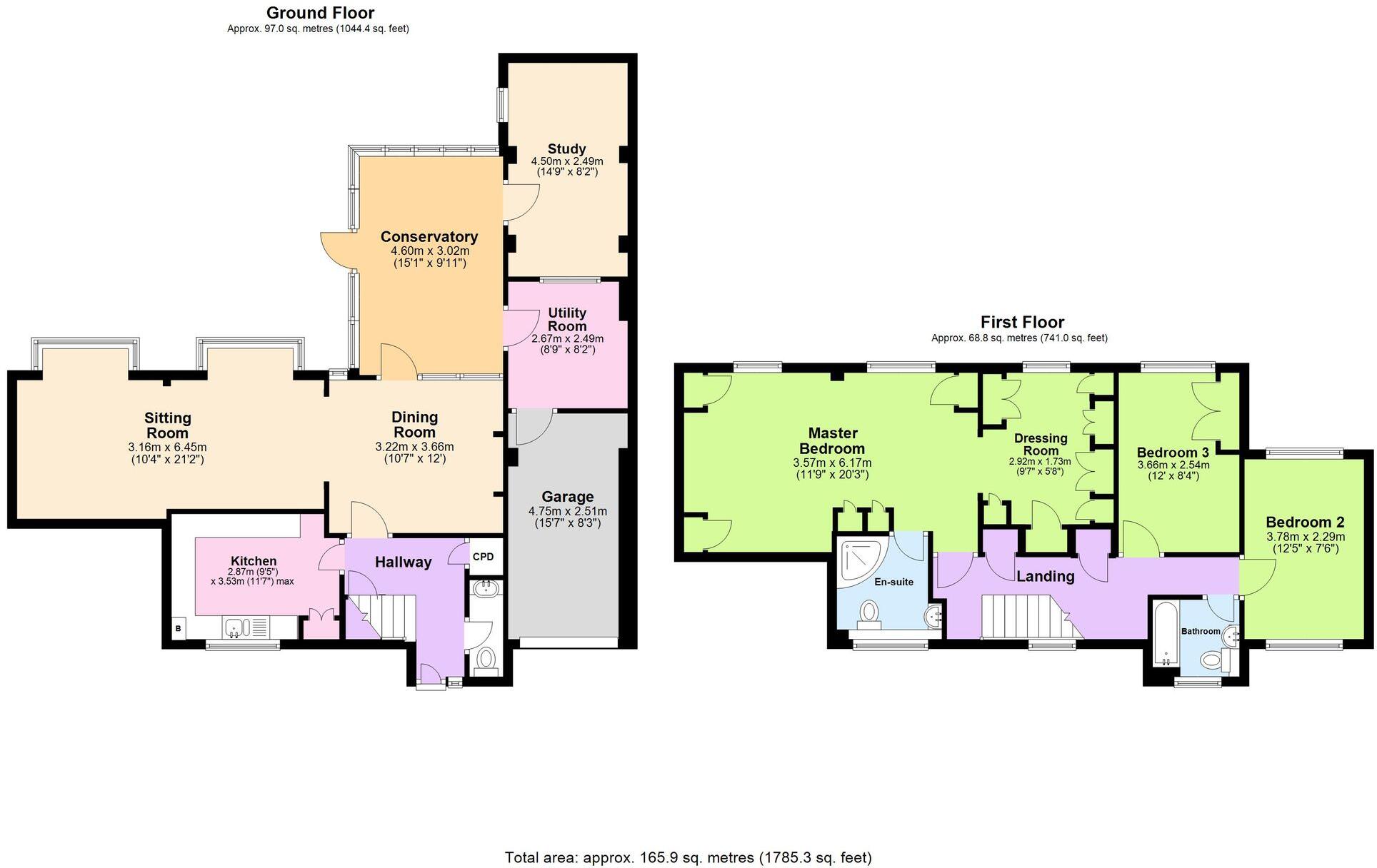Summary - 4 ST BENETS COURT TENTERDEN TN30 6QS
3 bed 2 bath Detached
Deceptive space, south garden and easy walk to Tenterden High Street — chain free.
- Deceptively spacious: just under 2,000 sq ft of accommodation
- South-facing landscaped courtyard garden, sun most of the day
- Principal bedroom with dressing area and en-suite shower room
- Driveway parking for two vehicles; tucked-away corner of private cul-de-sac
- Short walk to Tenterden High Street and range of good schools
- EPC C; double glazing fitted before 2002
- Cavity walls assumed uninsulated; may need insulation works
- Council tax banding described as expensive
A spacious, well-presented detached house just under 2,000 sq ft, set in a private corner of a quiet cul-de-sac. The ground floor provides flexible living with a large sitting room, sun room/conservatory, separate dining room, home office, utility and useful integral store — practical for family life and home working.
The first floor has three good-size bedrooms and two bathrooms. The principal bedroom is particularly generous, with a dressing area, built-in storage and an en-suite shower room. The south-facing, beautifully landscaped courtyard garden enjoys sun most of the day and the driveway offers off-street parking for two cars.
Location is a strong selling point: tucked-away yet within a short walk of Tenterden High Street, independent shops and a wide choice of well-regarded local schools (including grammar options). Good broadband and excellent mobile signal support modern connectivity; Headcorn and Ashford stations (high speed) are within commuting reach.
Practical points to note: the property was constructed 1967–75 and has cavity walls assumed to lack insulation; double glazing was installed pre-2002. EPC C and mains gas central heating via boiler and radiators. Council tax is described as expensive. The sale is offered with no onward chain, which can speed a straightforward purchase.
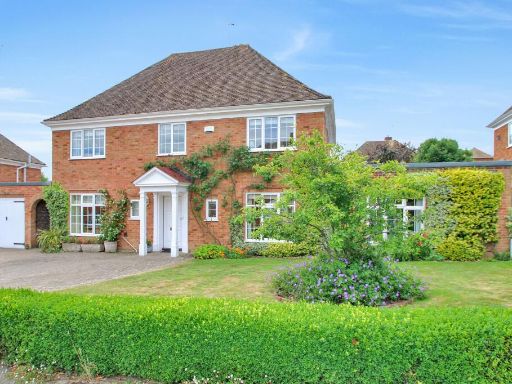 4 bedroom detached house for sale in Eastgate Road, Tenterden, TN30 — £800,000 • 4 bed • 3 bath • 3000 ft²
4 bedroom detached house for sale in Eastgate Road, Tenterden, TN30 — £800,000 • 4 bed • 3 bath • 3000 ft²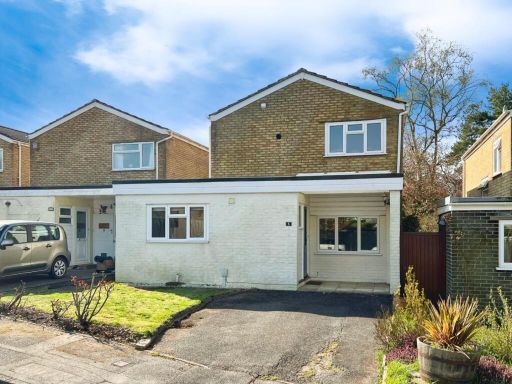 3 bedroom detached house for sale in Tenterden, TN30 — £400,000 • 3 bed • 1 bath • 1292 ft²
3 bedroom detached house for sale in Tenterden, TN30 — £400,000 • 3 bed • 1 bath • 1292 ft²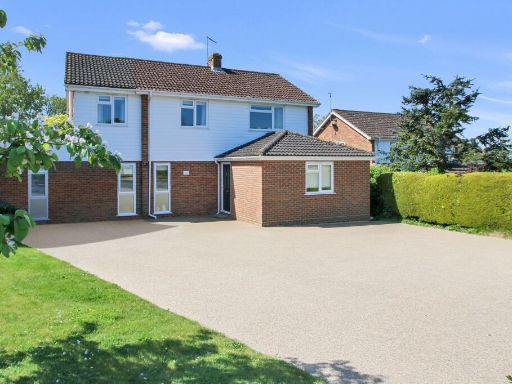 4 bedroom detached house for sale in Hurst Close, Tenterden, TN30 — £750,000 • 4 bed • 2 bath • 1711 ft²
4 bedroom detached house for sale in Hurst Close, Tenterden, TN30 — £750,000 • 4 bed • 2 bath • 1711 ft²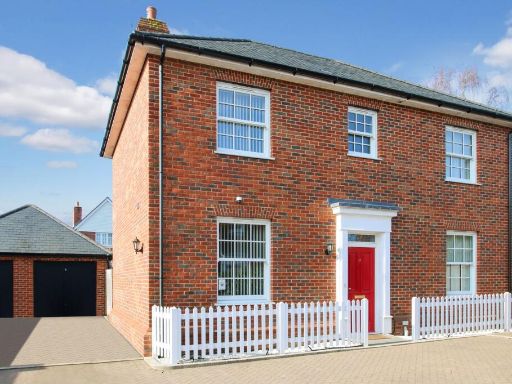 4 bedroom detached house for sale in Burgess Drive, Tenterden, TN30 — £750,000 • 4 bed • 2 bath • 1573 ft²
4 bedroom detached house for sale in Burgess Drive, Tenterden, TN30 — £750,000 • 4 bed • 2 bath • 1573 ft²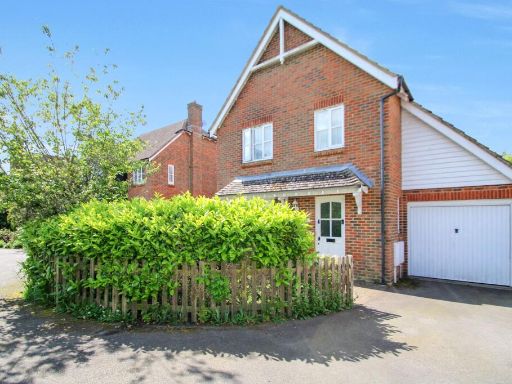 3 bedroom detached house for sale in William Judge Close, Tenterden, TN30 — £575,000 • 3 bed • 2 bath • 1360 ft²
3 bedroom detached house for sale in William Judge Close, Tenterden, TN30 — £575,000 • 3 bed • 2 bath • 1360 ft²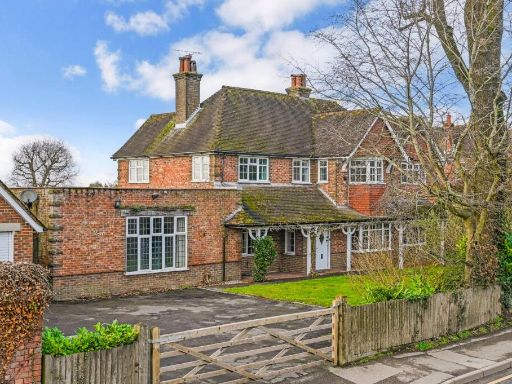 4 bedroom detached house for sale in Ashford Road, Tenterden, Kent, TN30 — £1,100,000 • 4 bed • 3 bath • 3500 ft²
4 bedroom detached house for sale in Ashford Road, Tenterden, Kent, TN30 — £1,100,000 • 4 bed • 3 bath • 3500 ft²