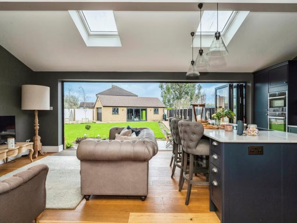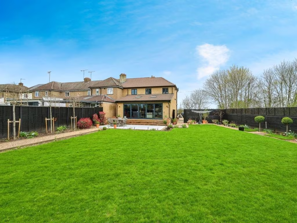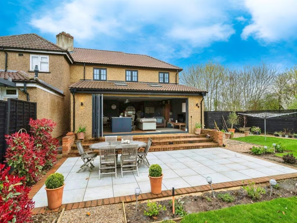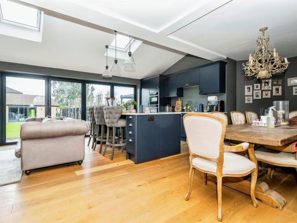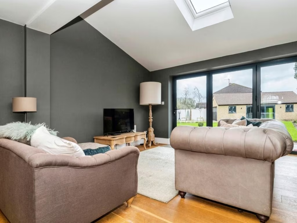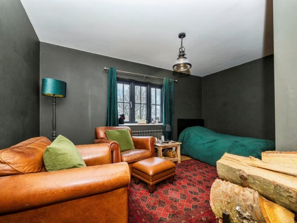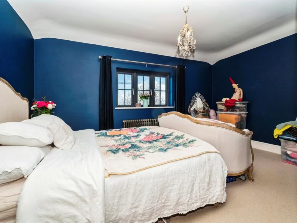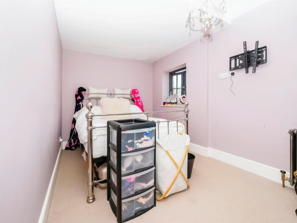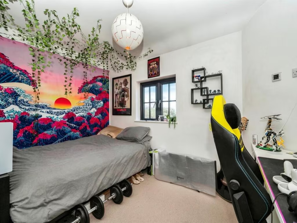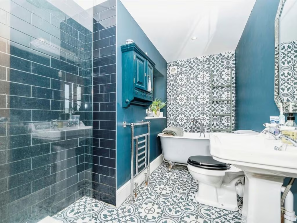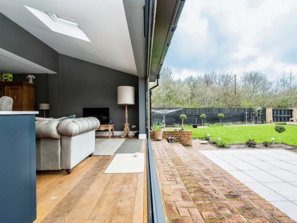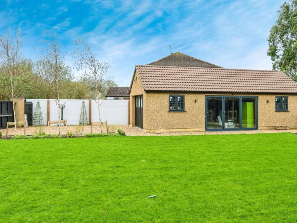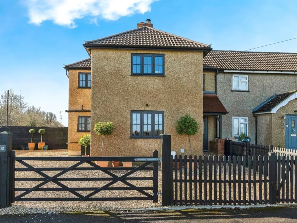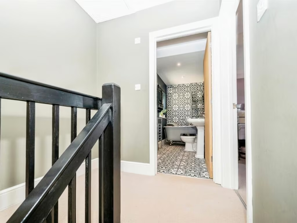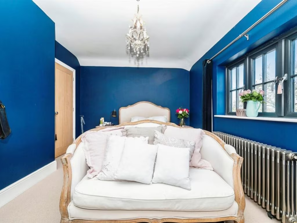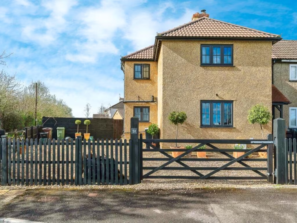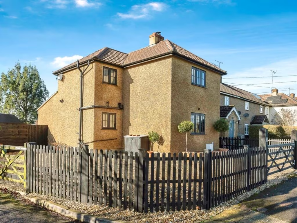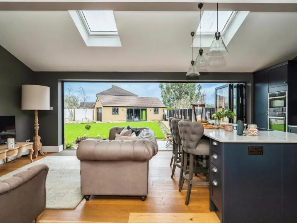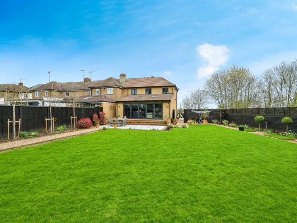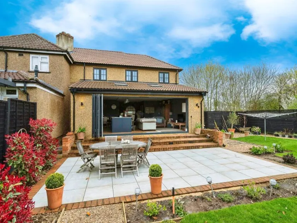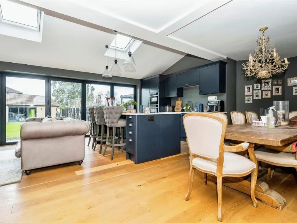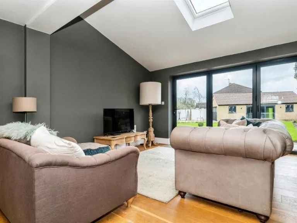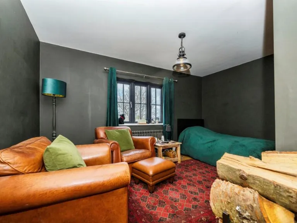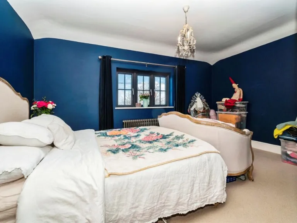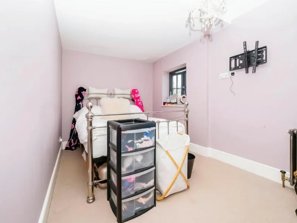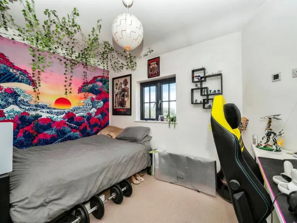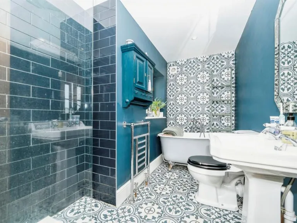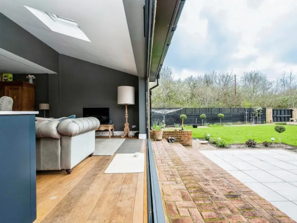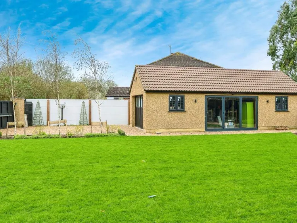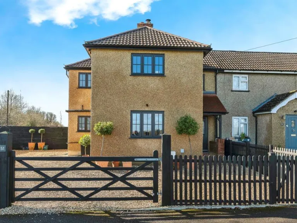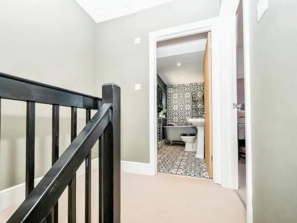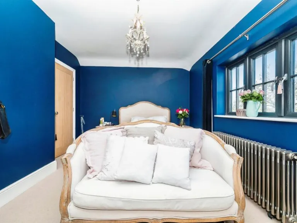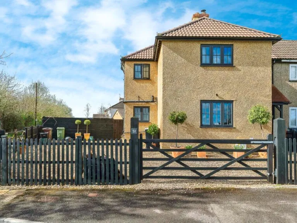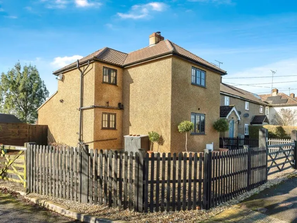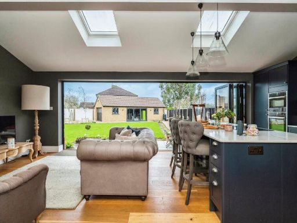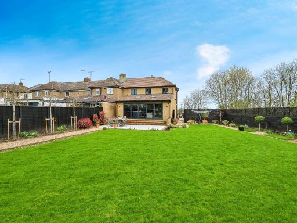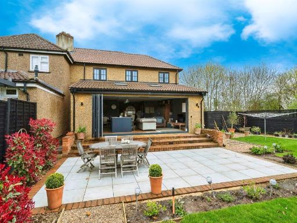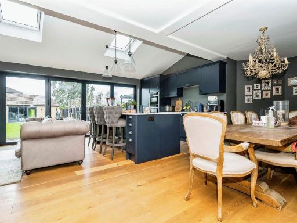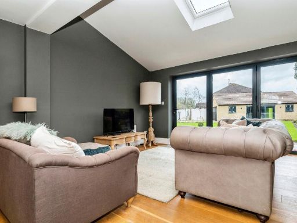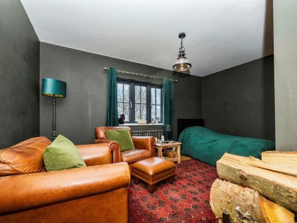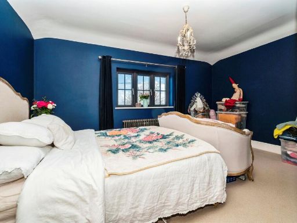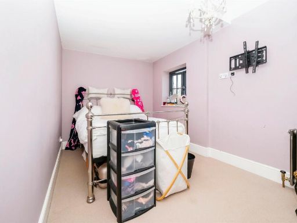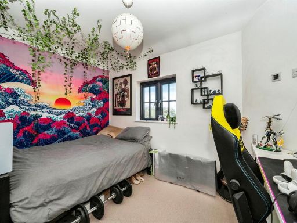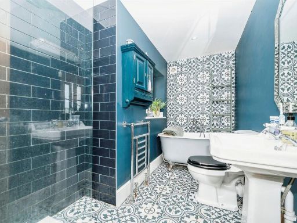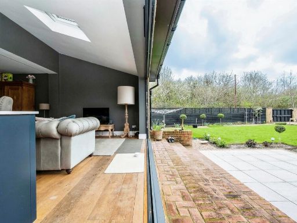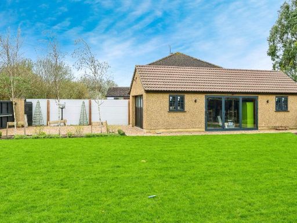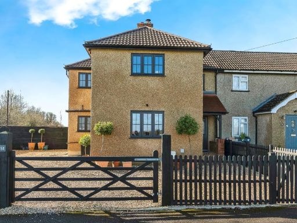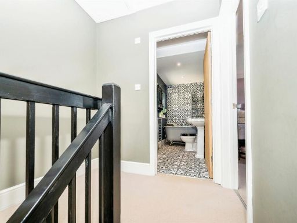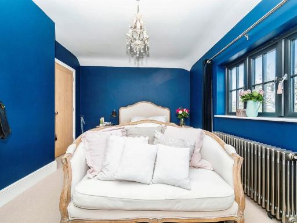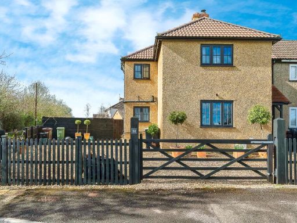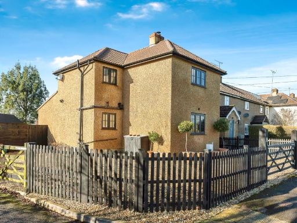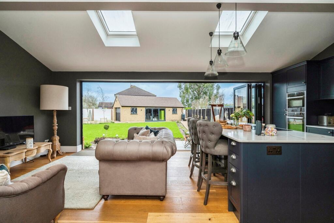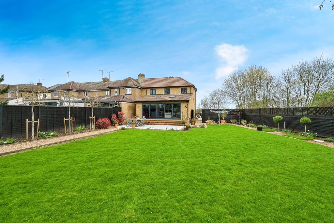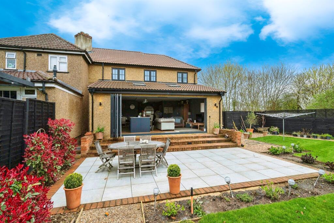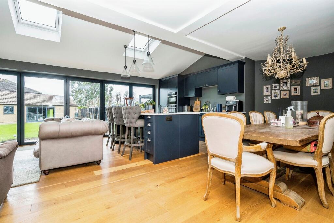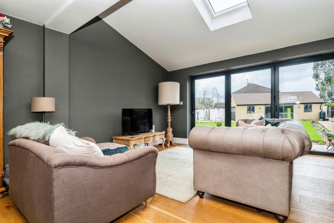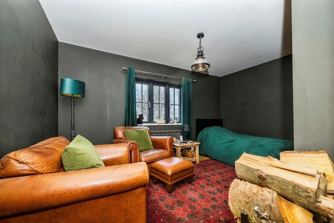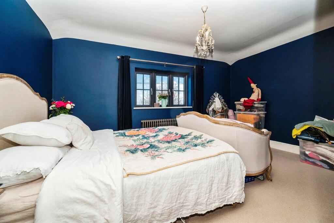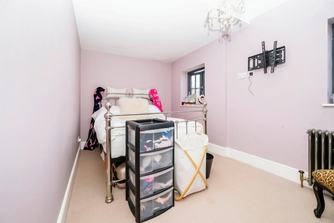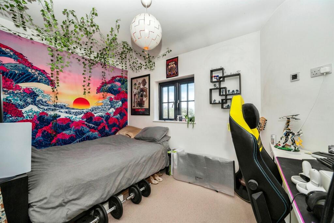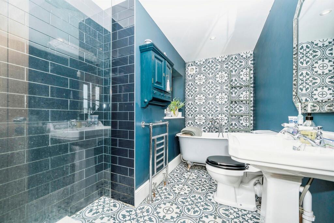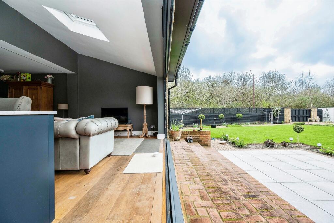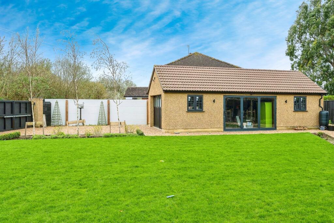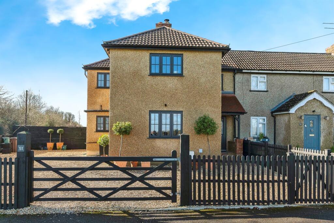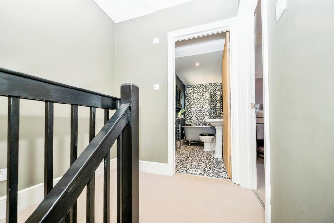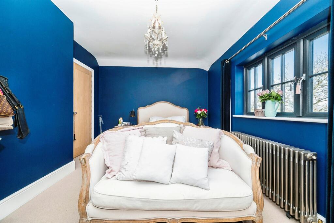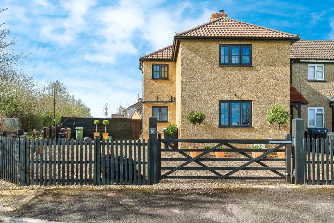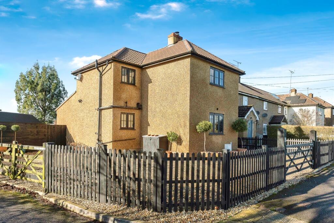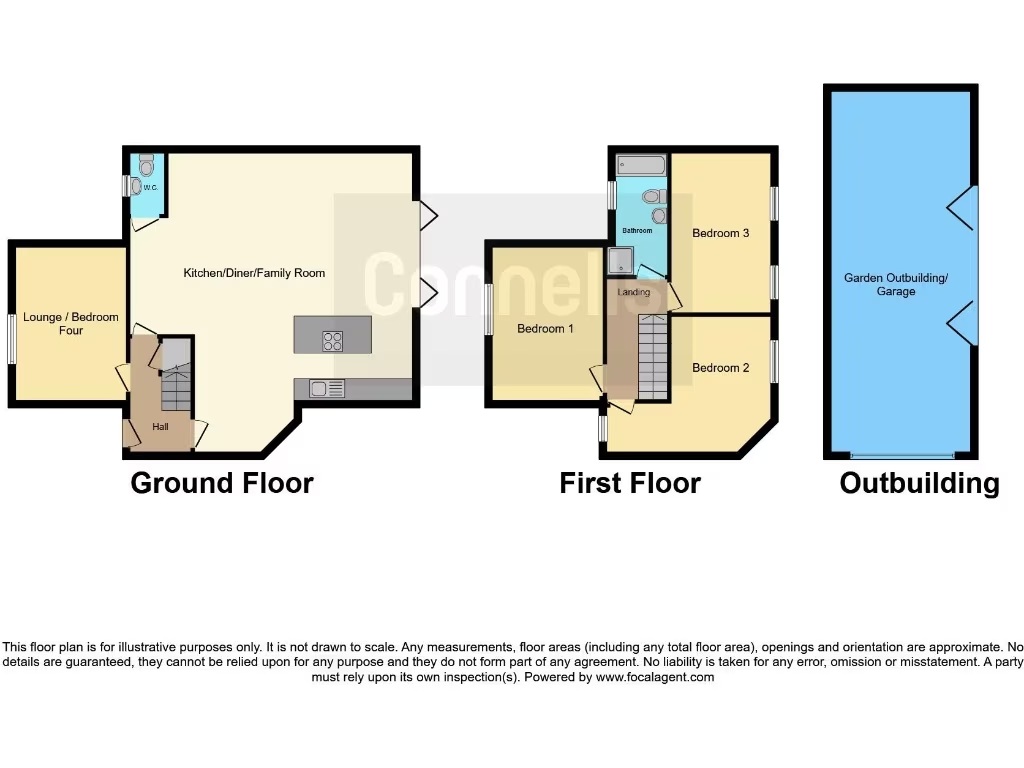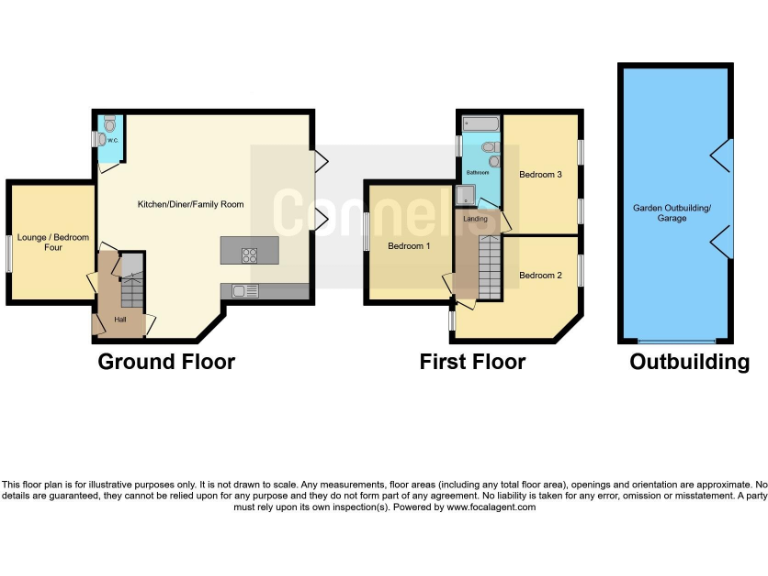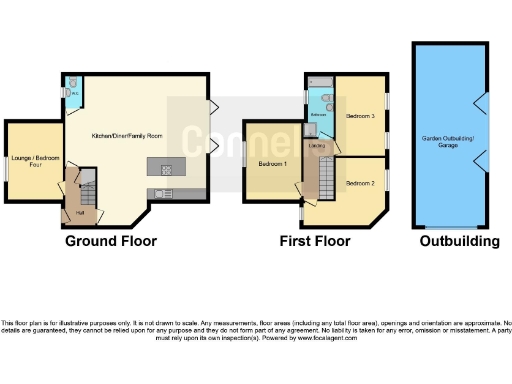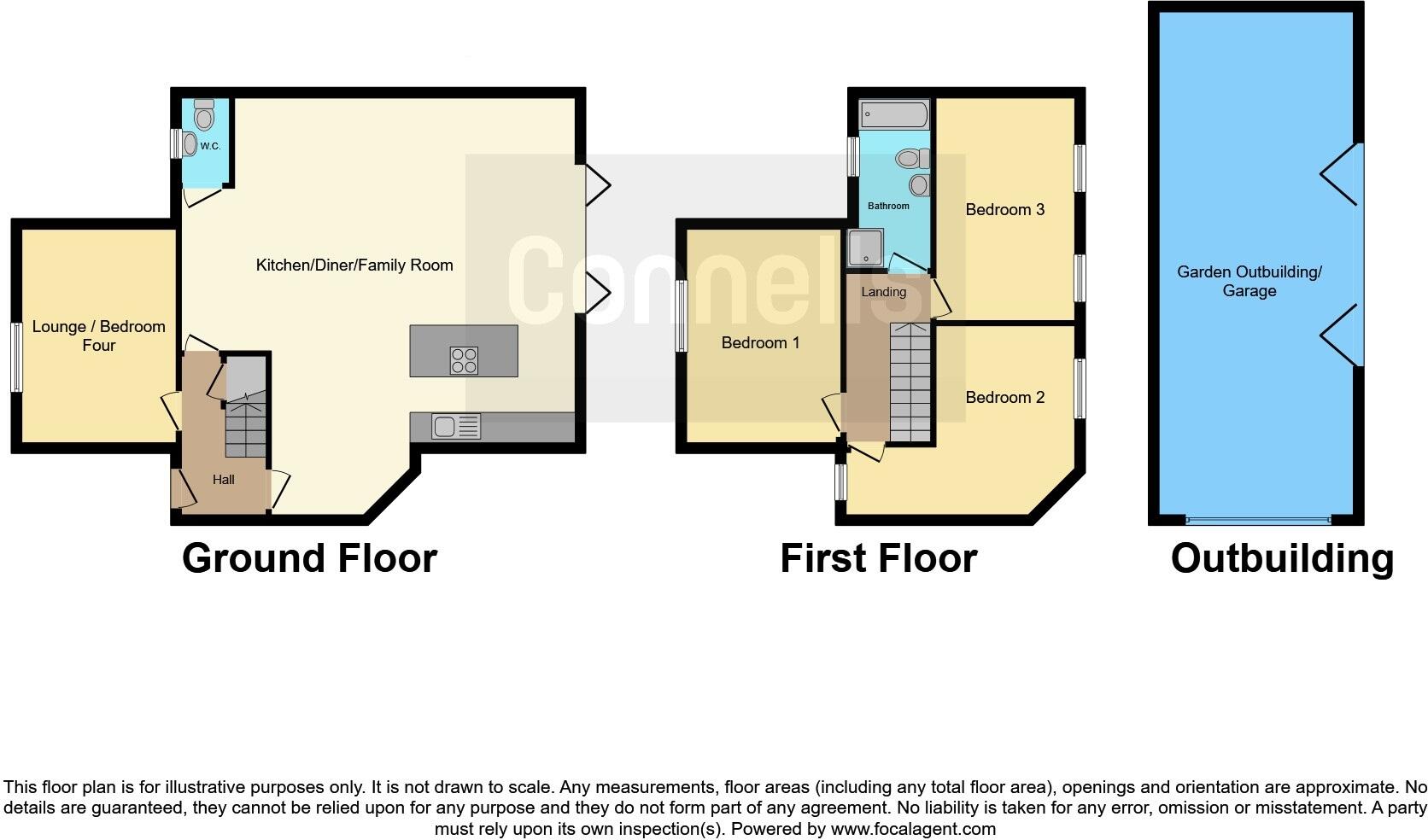Summary - 51 NORTH COTTAGES NAPSBURY ST ALBANS AL2 1AW
3 bed 2 bath End of Terrace
Renovated 3-bed end terrace with large garden, annexe potential and gated parking for several cars..
Extended, newly renovated three-bedroom end-of-terrace (approx. 1,497 sq ft)
This extended and newly renovated three-bedroom end-of-terrace sits on a large corner plot at the end of a no-through road, offering extensive countryside views and generous living space for a growing family. The ground floor features a bright, open-plan kitchen/diner/family room with bi-fold doors and skylights, plus a separate lounge with a wood-burning stove. Upstairs are three bedrooms and a four-piece family bathroom. The property totals about 1,497 sq ft and benefits from modern systems including a boarded loft and EV charger provision.
Outside, gated driveway parking for several cars and a substantial rear garden are standout practical assets. A large garden building—fitted with power, plumbing and its own side entrance—functions as a garden room, double-length garage or potential annexe, subject to planning and building regulations. The plot size and setting make this home suitable for families who need outdoor space, flexible ancillary accommodation, or room to extend further.
The house was built between 1900–1929 and has solid brick walls with internal insulation; it has been renovated to modern standards and double glazing was installed post-2002. Practical points to note: the garden building’s conversion would require necessary permissions, and the property’s older construction means buyers should verify specific warranties or surveys for peace of mind. Local amenities, several good schools and fast road and rail links to London are within easy reach.
This is a family-focused home offering turn-key living with scope for personalisation and future enlargement. For buyers wanting countryside views, substantial parking and flexible outbuilding space in a very affluent area of St Albans, this property is a rare and practical find.
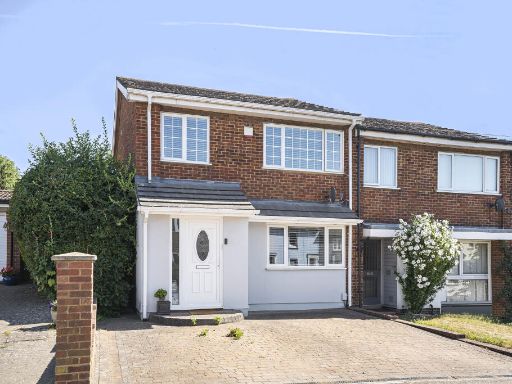 3 bedroom end of terrace house for sale in High Street, London Colney, AL2 — £600,000 • 3 bed • 1 bath • 1338 ft²
3 bedroom end of terrace house for sale in High Street, London Colney, AL2 — £600,000 • 3 bed • 1 bath • 1338 ft²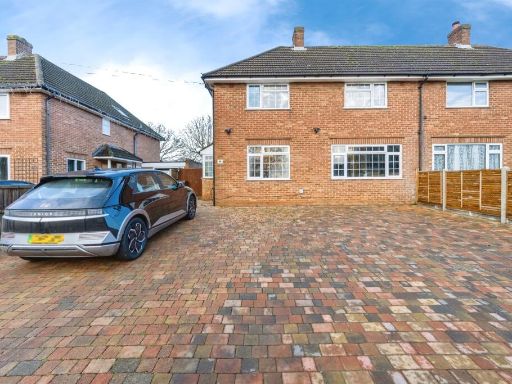 3 bedroom semi-detached house for sale in Abbey Avenue, St Albans, AL3 — £1,150,000 • 3 bed • 2 bath • 1023 ft²
3 bedroom semi-detached house for sale in Abbey Avenue, St Albans, AL3 — £1,150,000 • 3 bed • 2 bath • 1023 ft²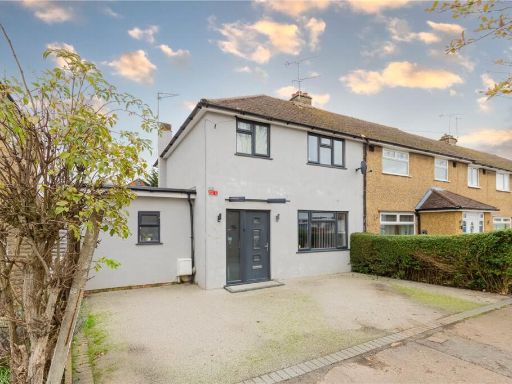 3 bedroom end of terrace house for sale in Peters Avenue, London Colney, St. Albans, AL2 — £625,000 • 3 bed • 2 bath • 1419 ft²
3 bedroom end of terrace house for sale in Peters Avenue, London Colney, St. Albans, AL2 — £625,000 • 3 bed • 2 bath • 1419 ft²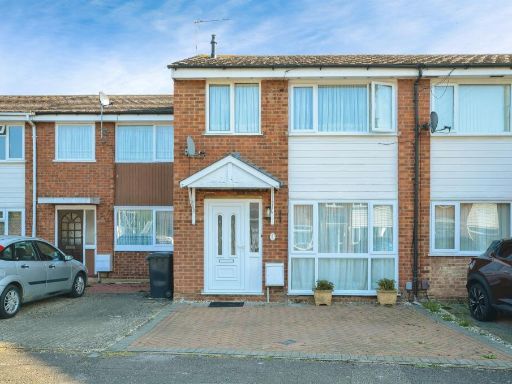 3 bedroom semi-detached house for sale in Hardwicke Place, London Colney, St. Albans, AL2 — £425,000 • 3 bed • 1 bath • 777 ft²
3 bedroom semi-detached house for sale in Hardwicke Place, London Colney, St. Albans, AL2 — £425,000 • 3 bed • 1 bath • 777 ft²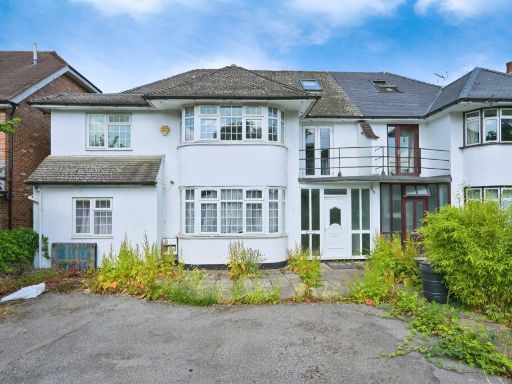 5 bedroom semi-detached house for sale in Harpenden Road, St. Albans, AL3 — £1,000,000 • 5 bed • 2 bath • 2390 ft²
5 bedroom semi-detached house for sale in Harpenden Road, St. Albans, AL3 — £1,000,000 • 5 bed • 2 bath • 2390 ft²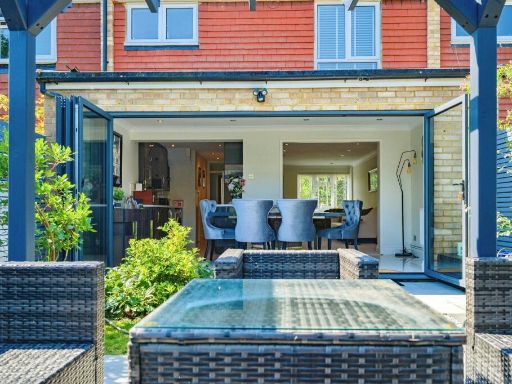 3 bedroom terraced house for sale in Maplefield, Park Street, St. Albans, AL2 — £550,000 • 3 bed • 1 bath • 1045 ft²
3 bedroom terraced house for sale in Maplefield, Park Street, St. Albans, AL2 — £550,000 • 3 bed • 1 bath • 1045 ft²