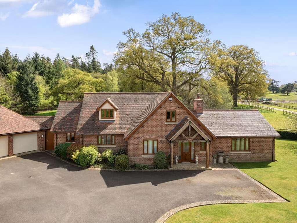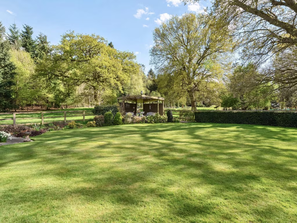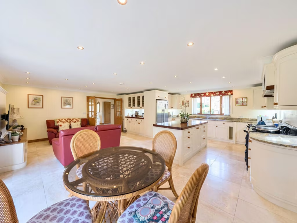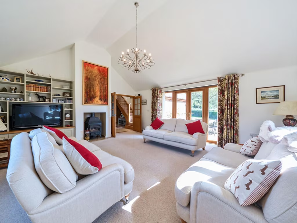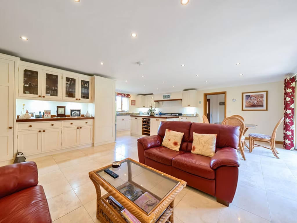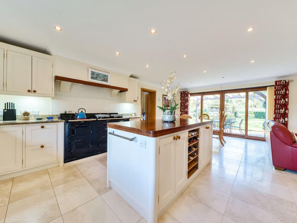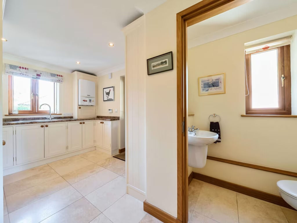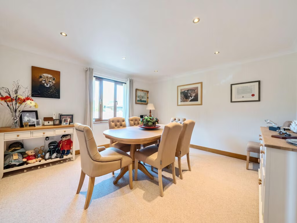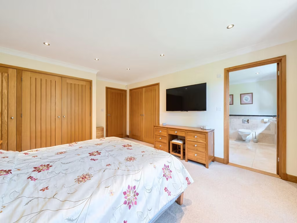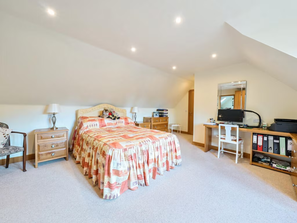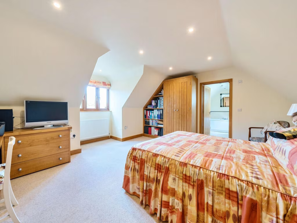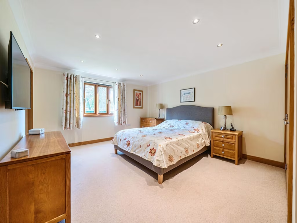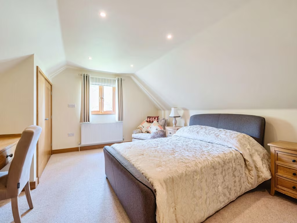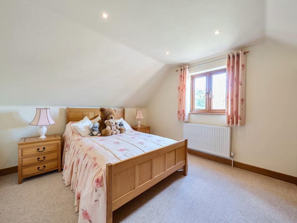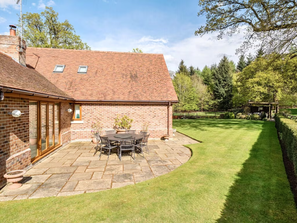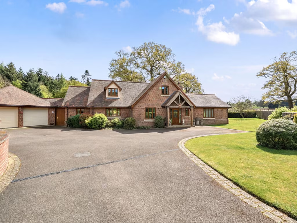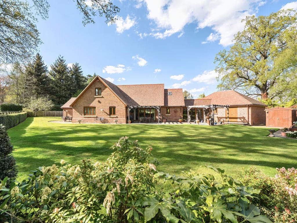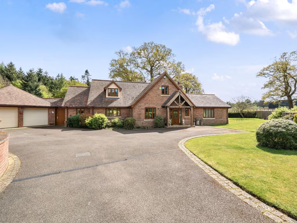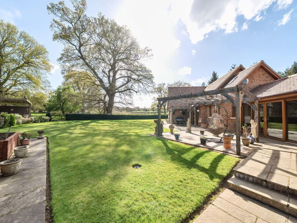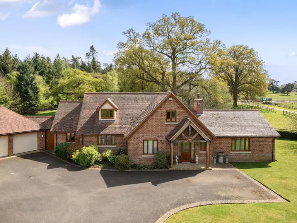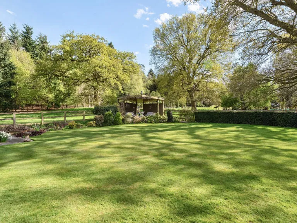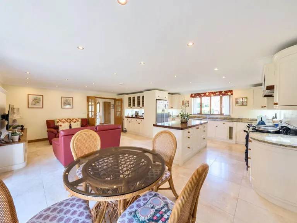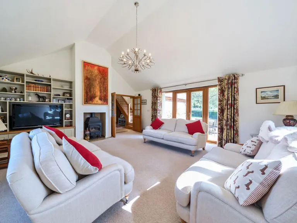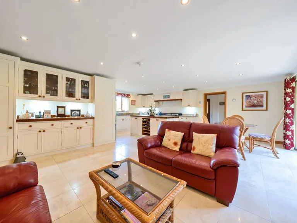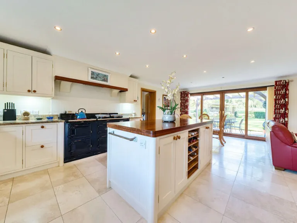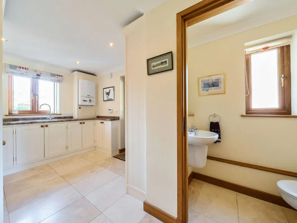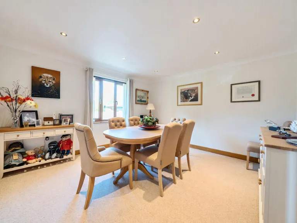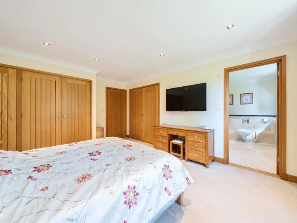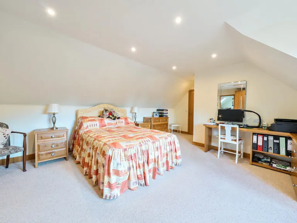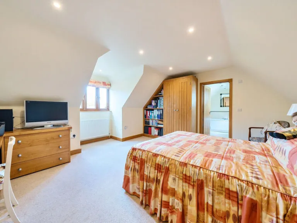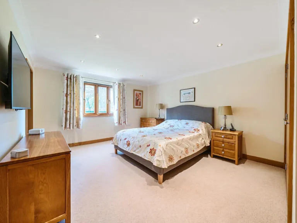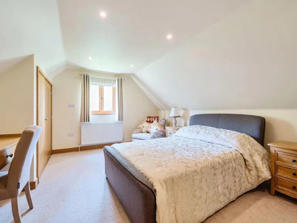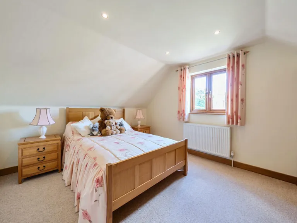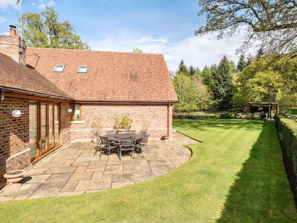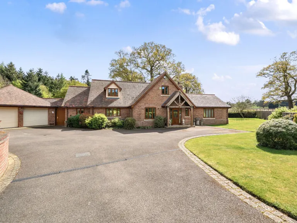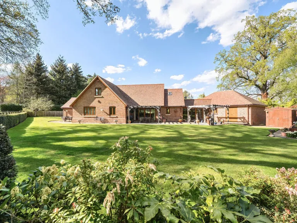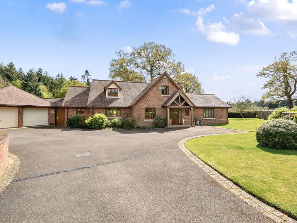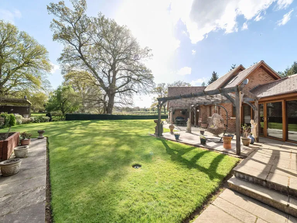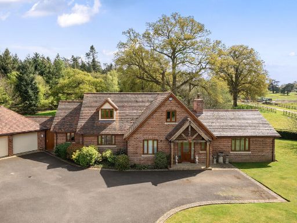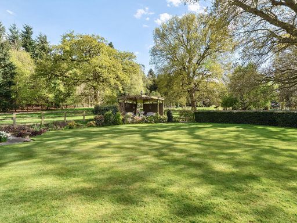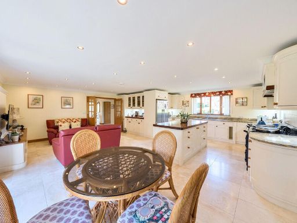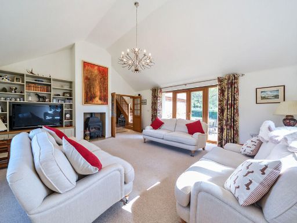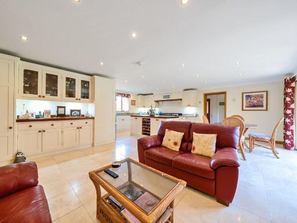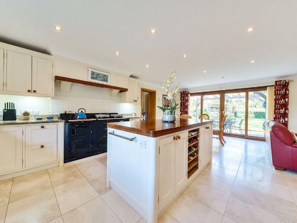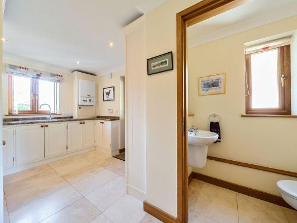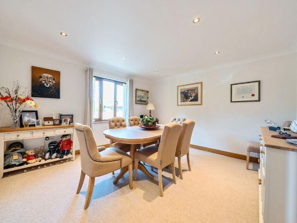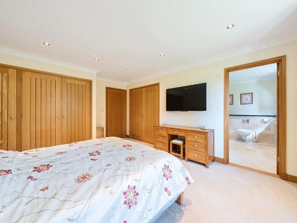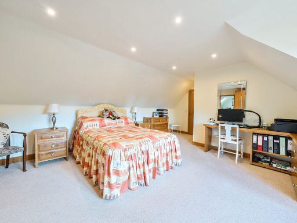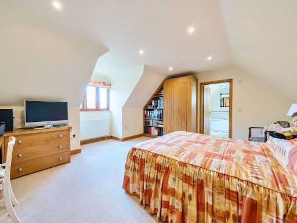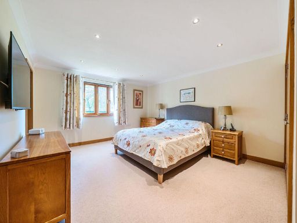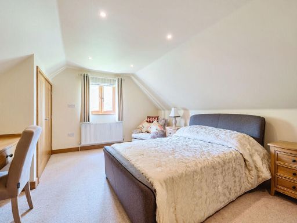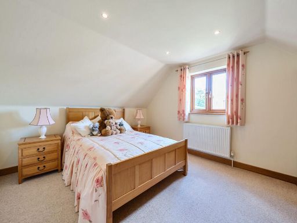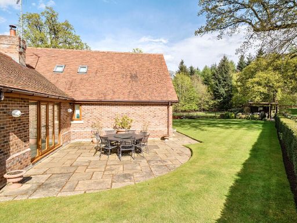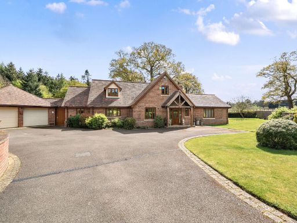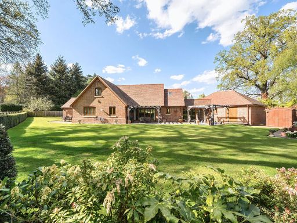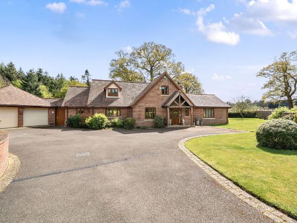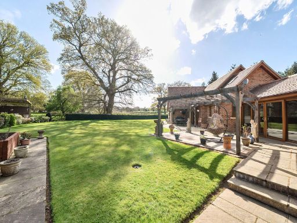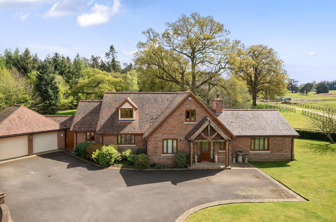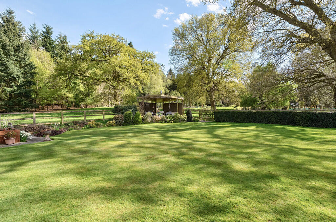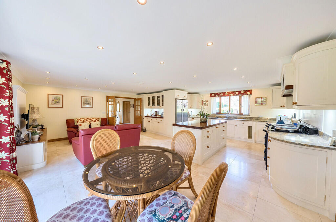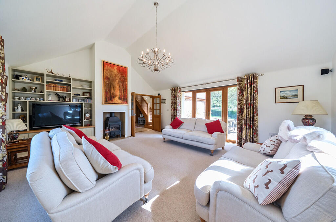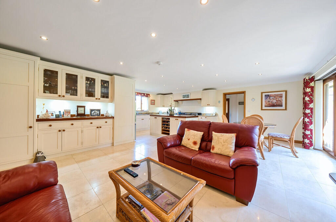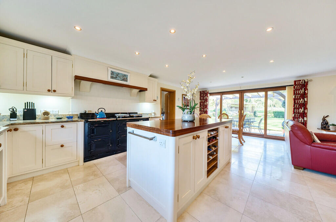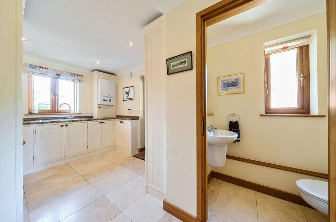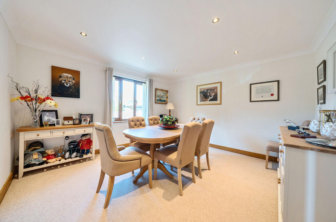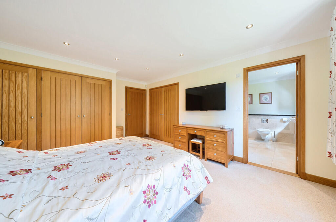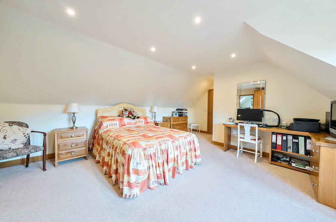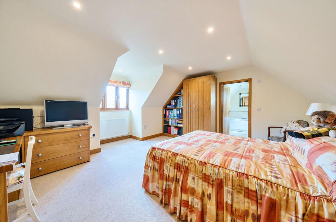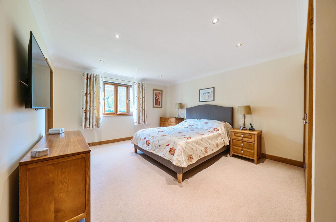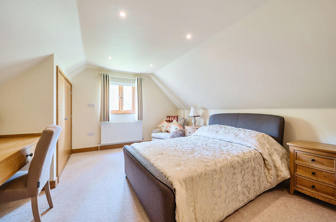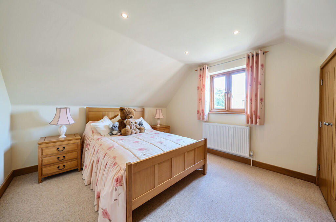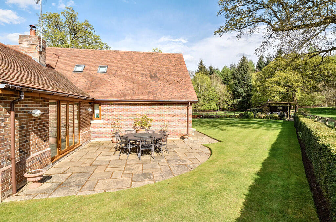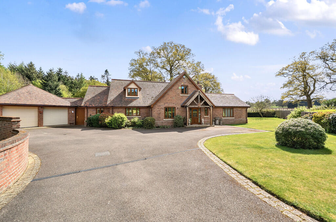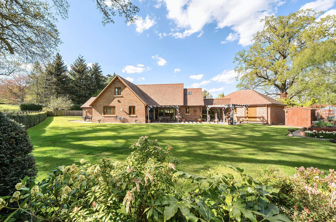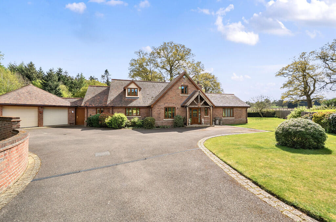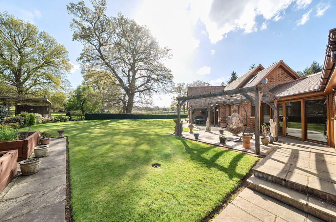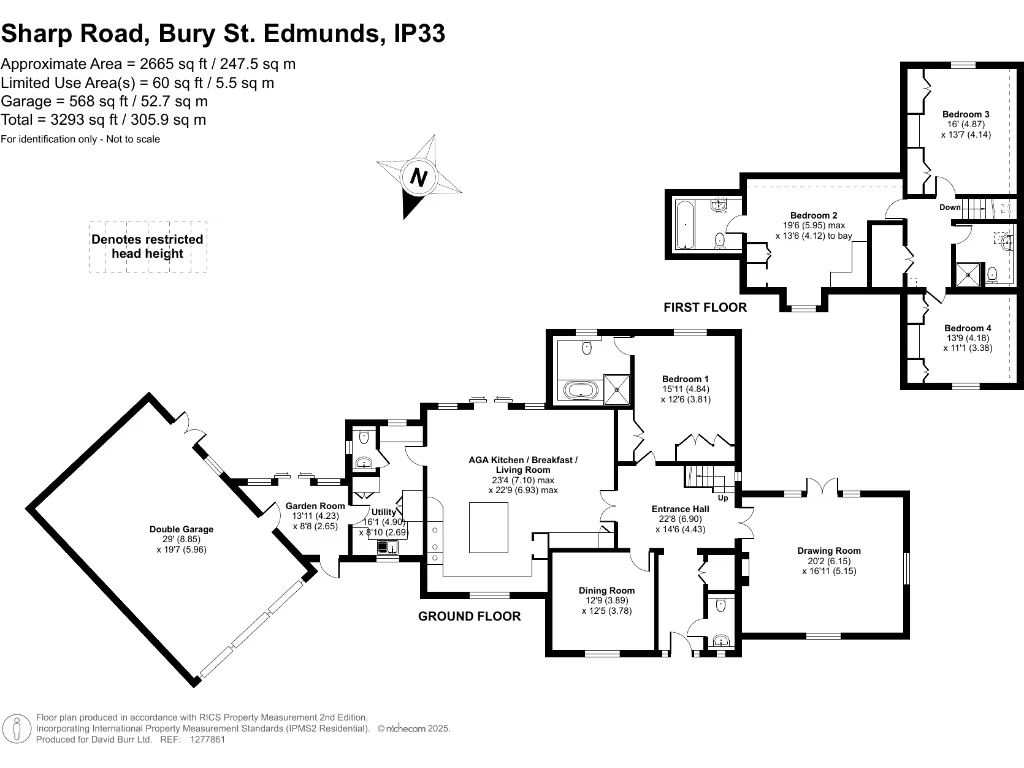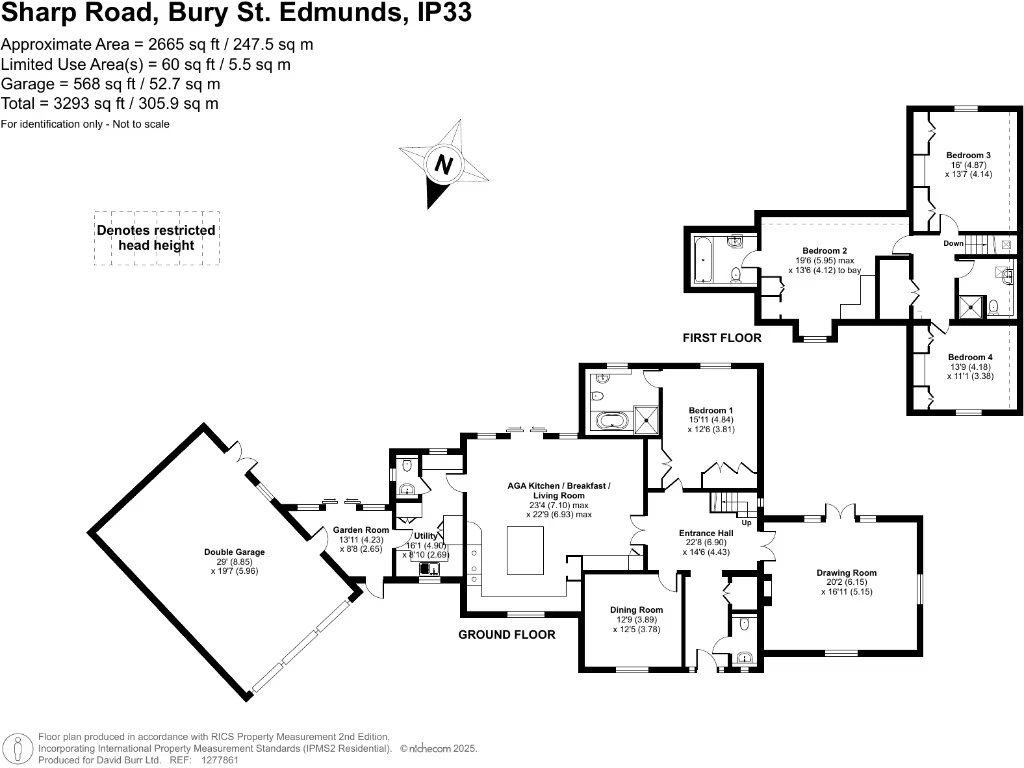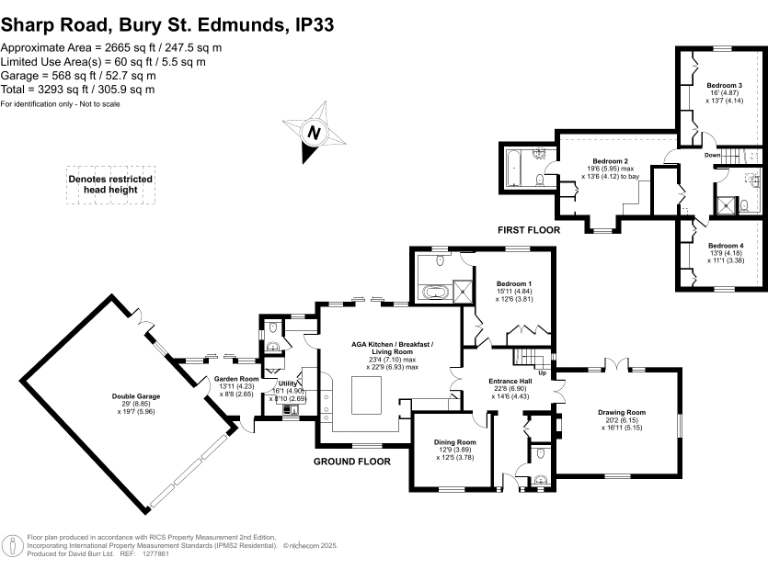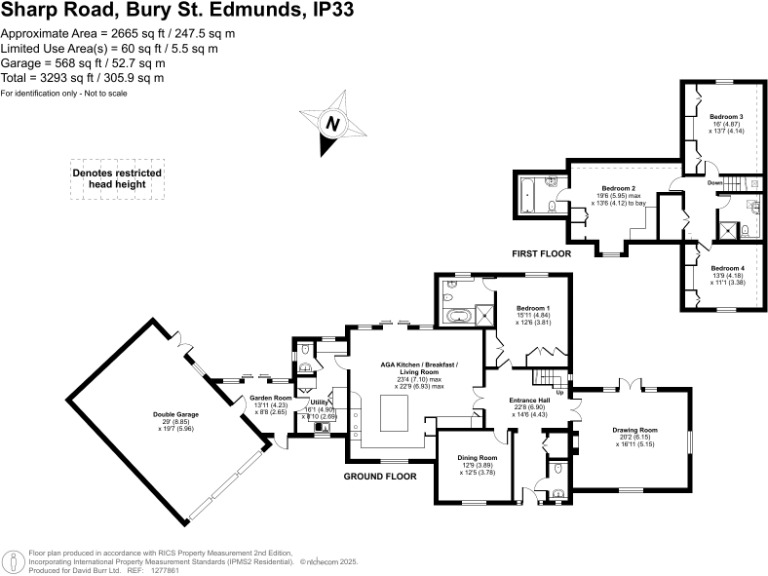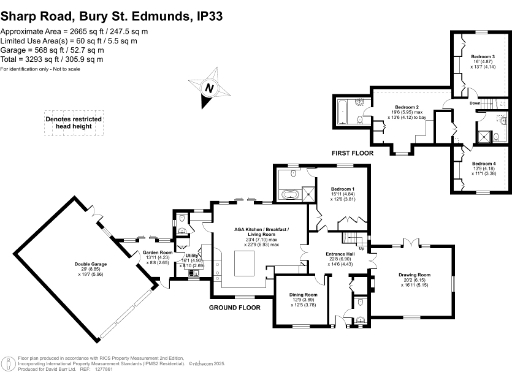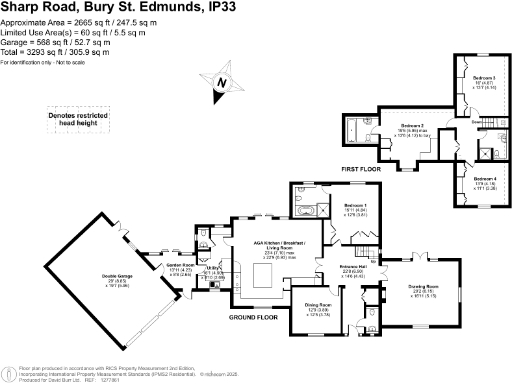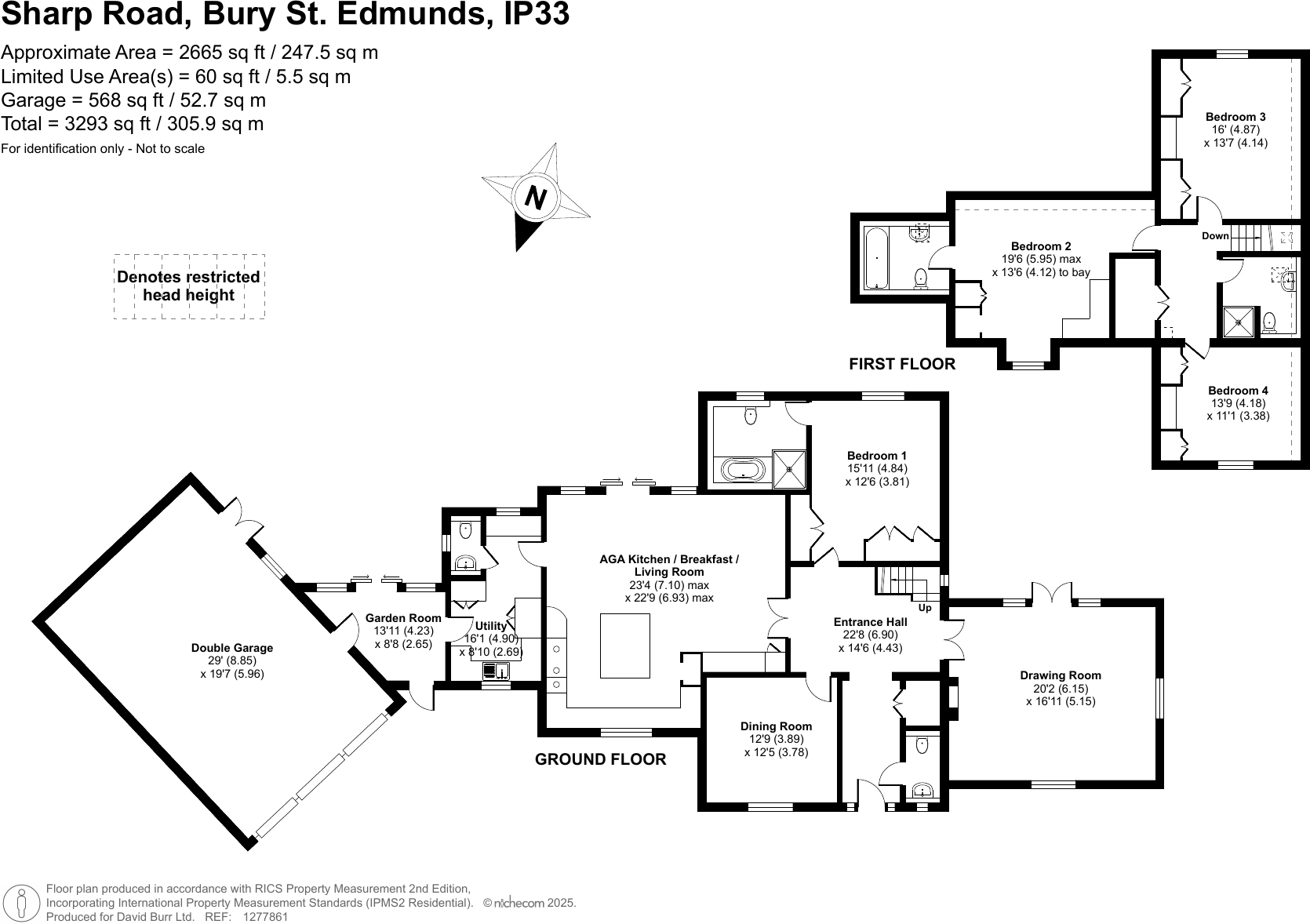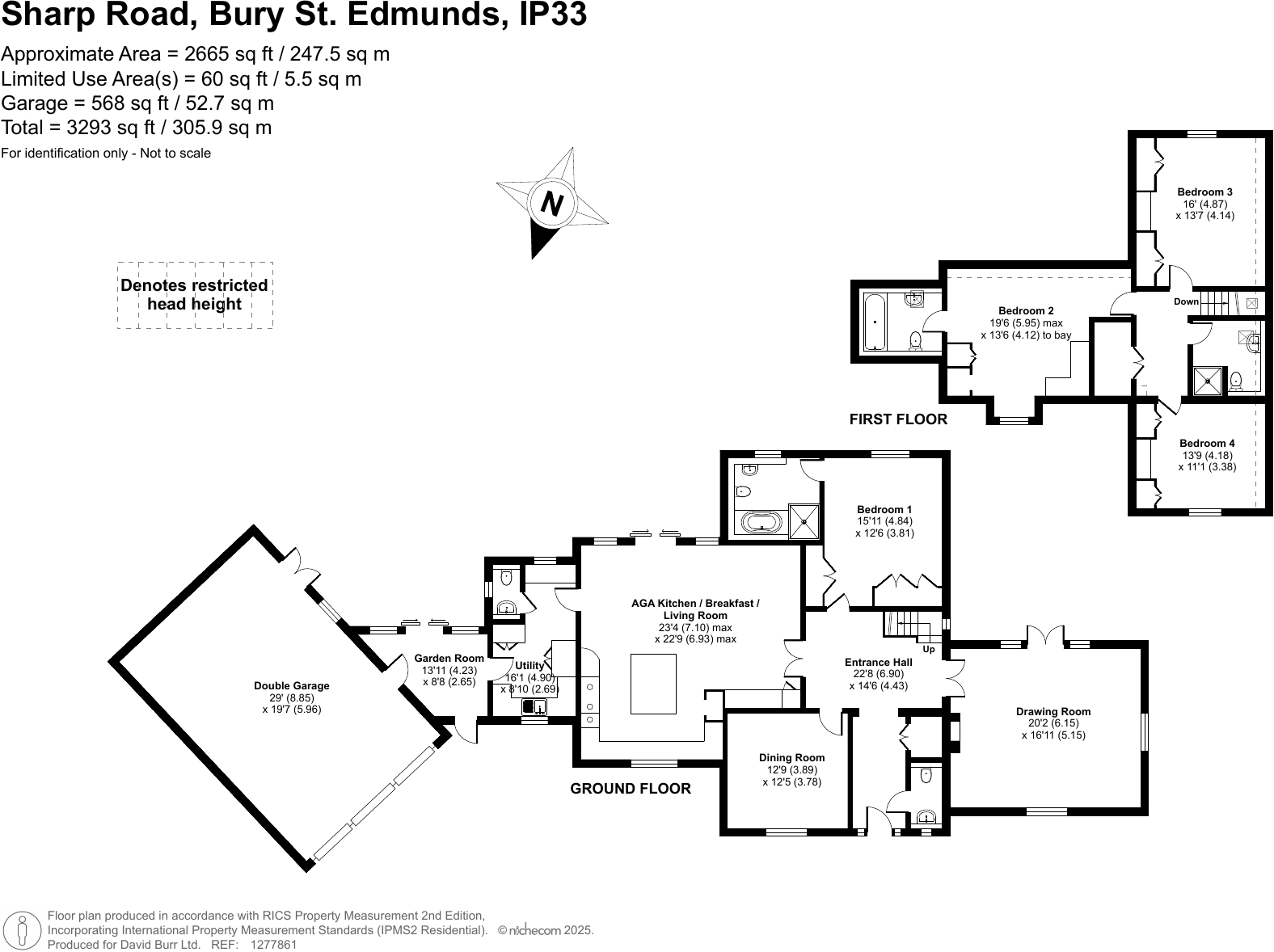Summary - 25, Sharp Road IP33 2NB
4 bed 3 bath Detached
**Standout Features:**
- Spacious detached family home in a coveted cul-de-sac
- Approximately 3,293 sq. ft. of living space on a 0.34-acre plot
- Four well-proportioned bedrooms, including a ground-floor principal suite
- Immaculate landscaped gardens with various outdoor seating areas
- Expensive council tax band; high-quality finishes throughout
- Large double garage and ample off-road parking
This exquisite and spacious detached family residence is nestled in one of the most desirable areas of Bury St. Edmunds, offering a compelling combination of comfort and modern living set within an impressive 0.34-acre garden. Spanning approximately 3,293 sq. ft., the home features four generously sized bedrooms, including a convenient ground-floor principal suite, ideal for families seeking both space and accessibility.
The heart of the home is the stunning open-plan AGA kitchen and breakfast/living area, perfect for entertaining and family gatherings. A prestigious drawing room with a vaulted ceiling and multi-fuel burning stove provides an elegant space for relaxation. The property boasts beautifully landscaped grounds, complete with sun terraces and a tranquil stream, creating a serene outdoor retreat for alfresco dining and entertaining.
Set in a chain-free position at the end of a quiet cul-de-sac, this well-maintained home combines the tranquility of a rural setting with fast broadband and a welcoming community atmosphere. Although the property exhibits exceptional quality and appeal, prospective buyers should note that the nearby West Suffolk Hospital development may impact local access and dynamics. Don’t miss out on this exclusive opportunity to own a slice of rural charm while remaining close to urban conveniences—schedule a viewing today!
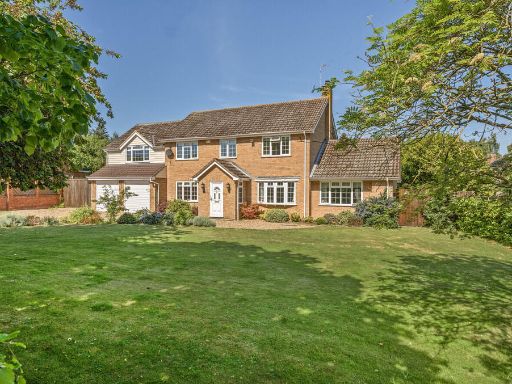 5 bedroom detached house for sale in Home Farm Lane, Bury St Edmunds, IP33 — £895,000 • 5 bed • 3 bath • 2840 ft²
5 bedroom detached house for sale in Home Farm Lane, Bury St Edmunds, IP33 — £895,000 • 5 bed • 3 bath • 2840 ft²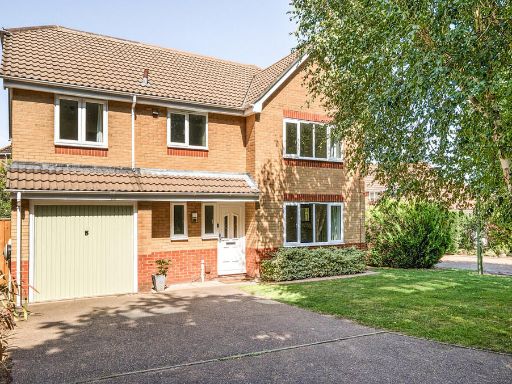 5 bedroom detached house for sale in Bury St. Edmunds, Suffolk., IP32 — £595,000 • 5 bed • 2 bath • 1728 ft²
5 bedroom detached house for sale in Bury St. Edmunds, Suffolk., IP32 — £595,000 • 5 bed • 2 bath • 1728 ft²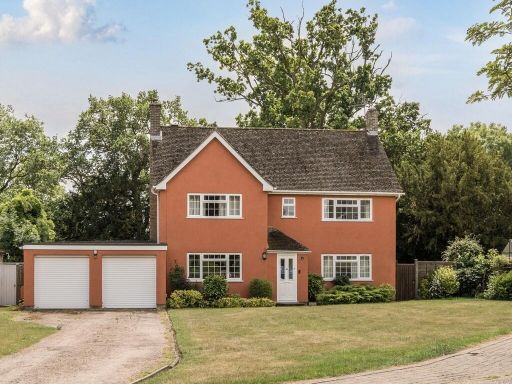 4 bedroom house for sale in Westley, Bury St Edmunds, Suffolk, IP33 — £750,000 • 4 bed • 2 bath • 2300 ft²
4 bedroom house for sale in Westley, Bury St Edmunds, Suffolk, IP33 — £750,000 • 4 bed • 2 bath • 2300 ft²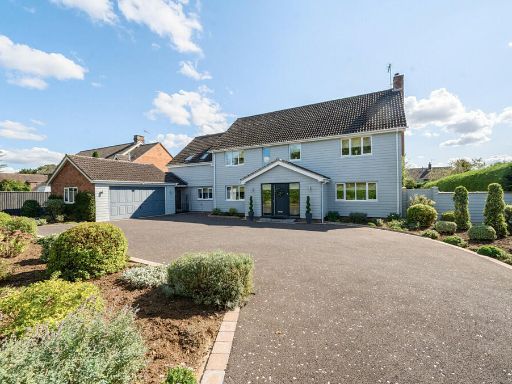 5 bedroom detached house for sale in Bury St Edmunds, Suffolk., IP33 — £1,100,000 • 5 bed • 3 bath • 3695 ft²
5 bedroom detached house for sale in Bury St Edmunds, Suffolk., IP33 — £1,100,000 • 5 bed • 3 bath • 3695 ft²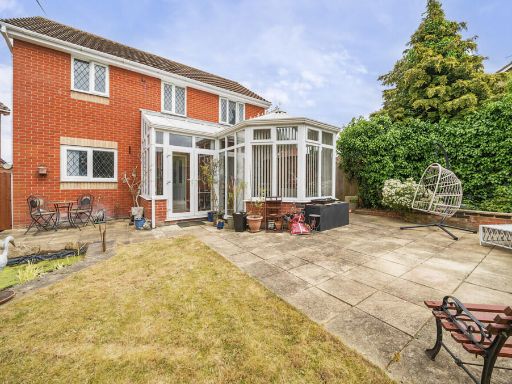 3 bedroom detached house for sale in Bury St. Edmunds, Suffolk., IP32 — £375,000 • 3 bed • 2 bath • 1161 ft²
3 bedroom detached house for sale in Bury St. Edmunds, Suffolk., IP32 — £375,000 • 3 bed • 2 bath • 1161 ft²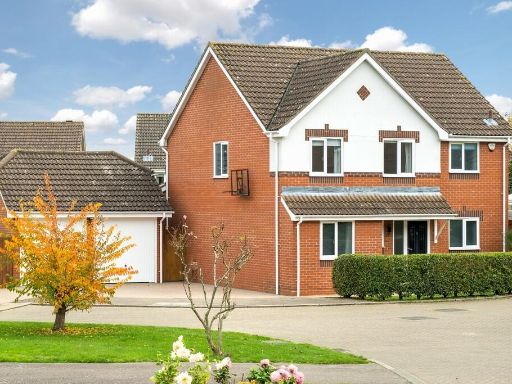 5 bedroom detached house for sale in Bury St. Edmunds, Suffolk, IP32 — £650,000 • 5 bed • 2 bath • 2057 ft²
5 bedroom detached house for sale in Bury St. Edmunds, Suffolk, IP32 — £650,000 • 5 bed • 2 bath • 2057 ft²