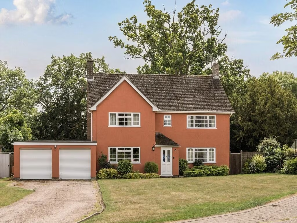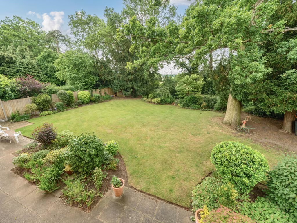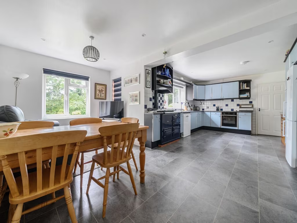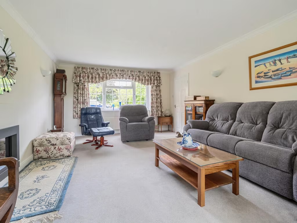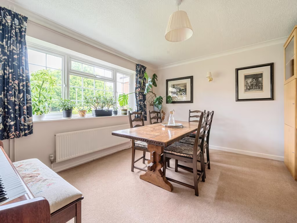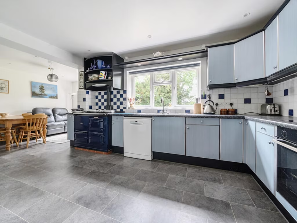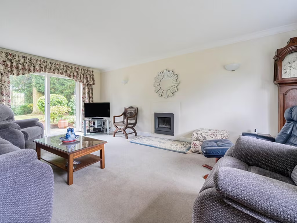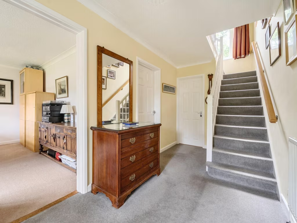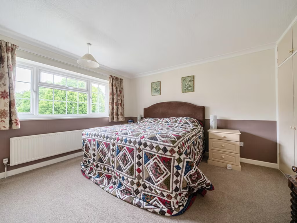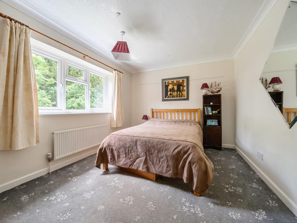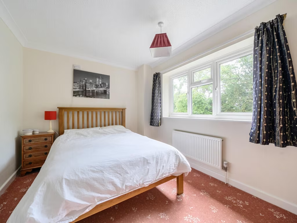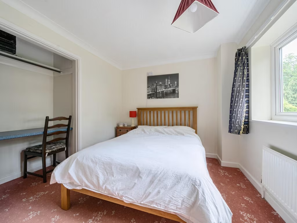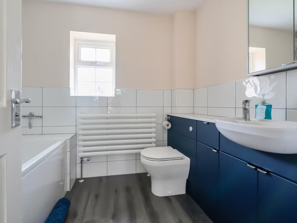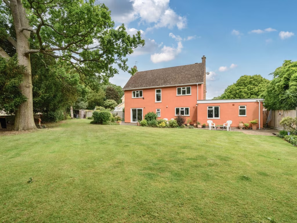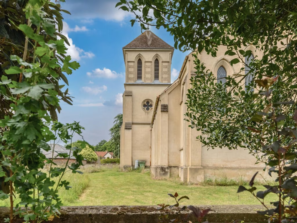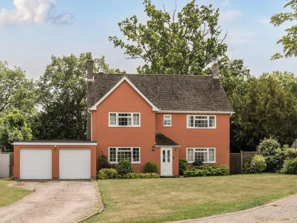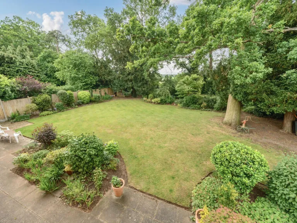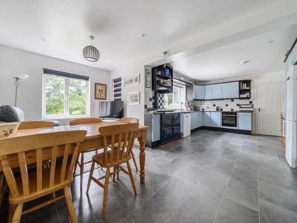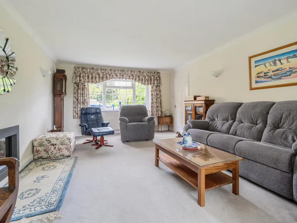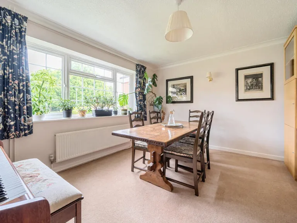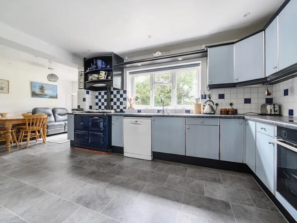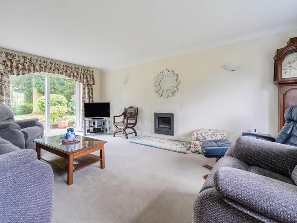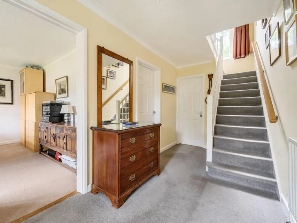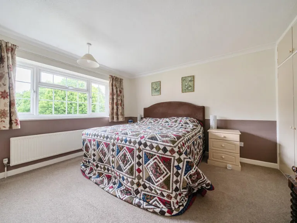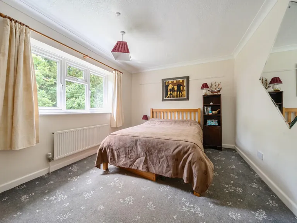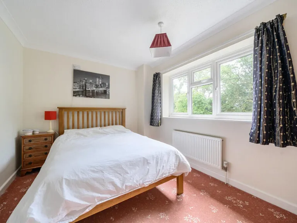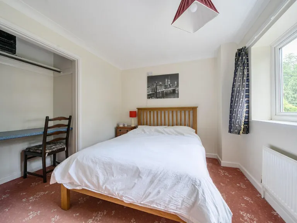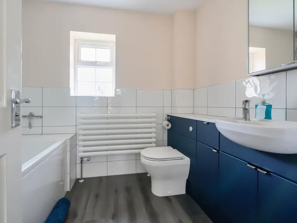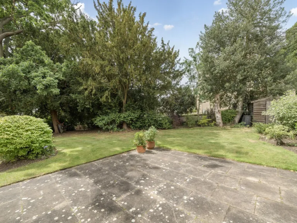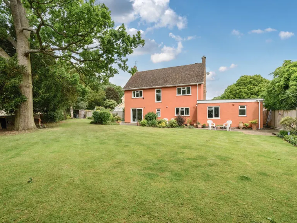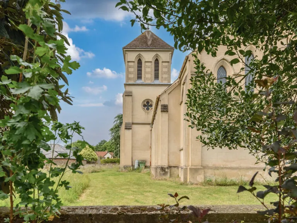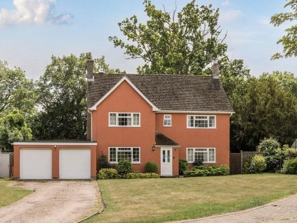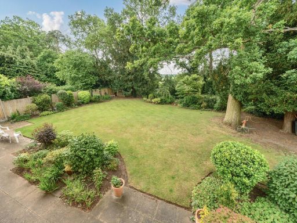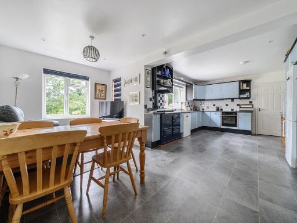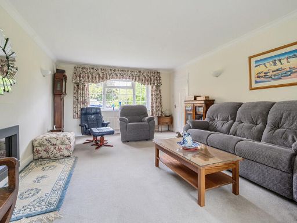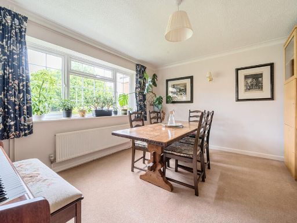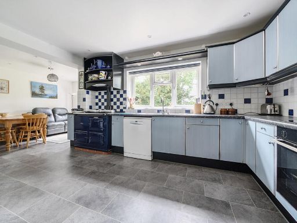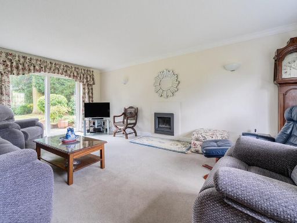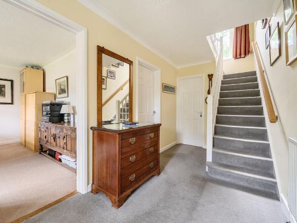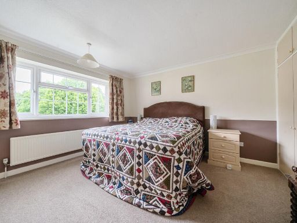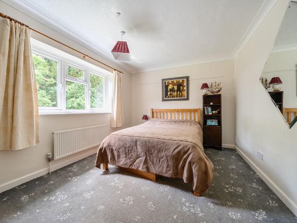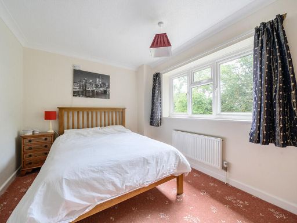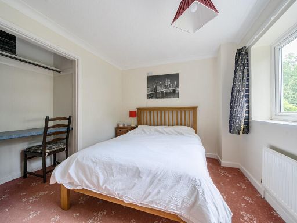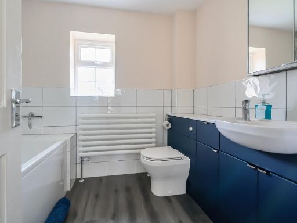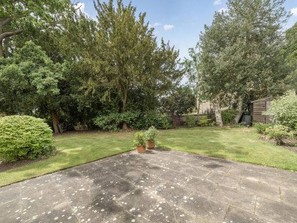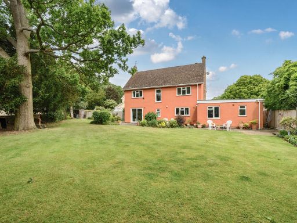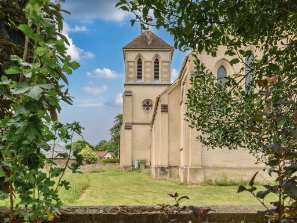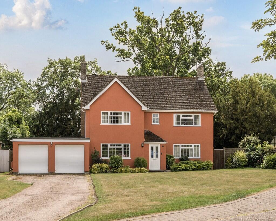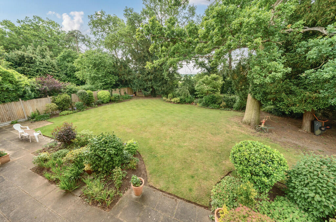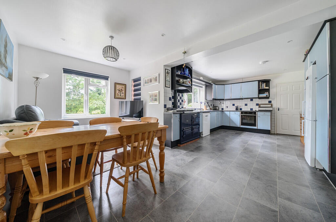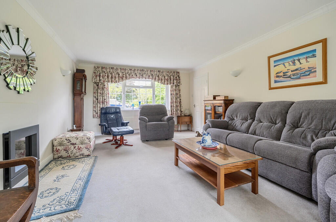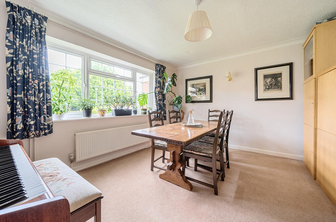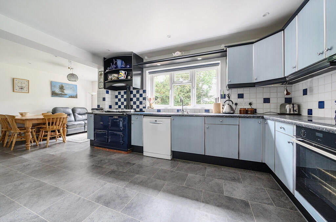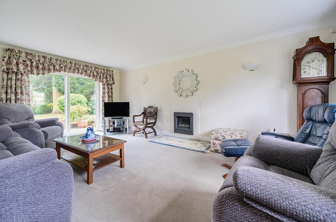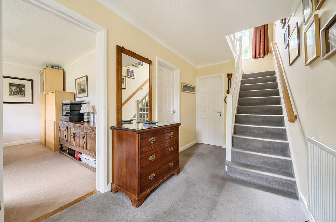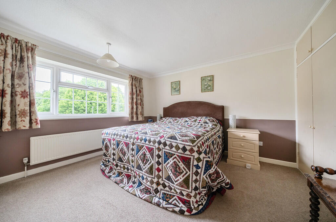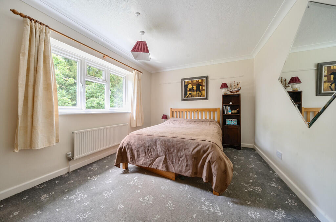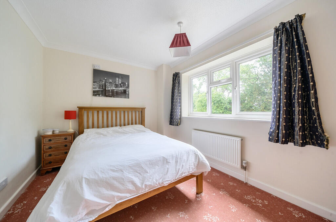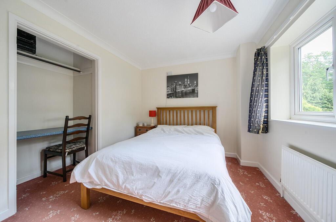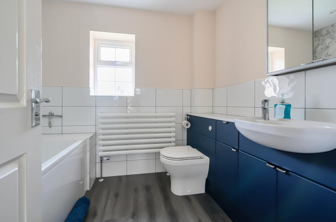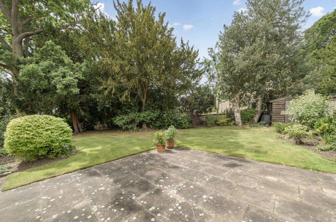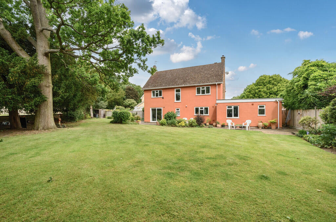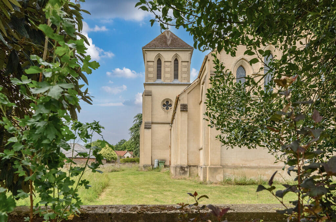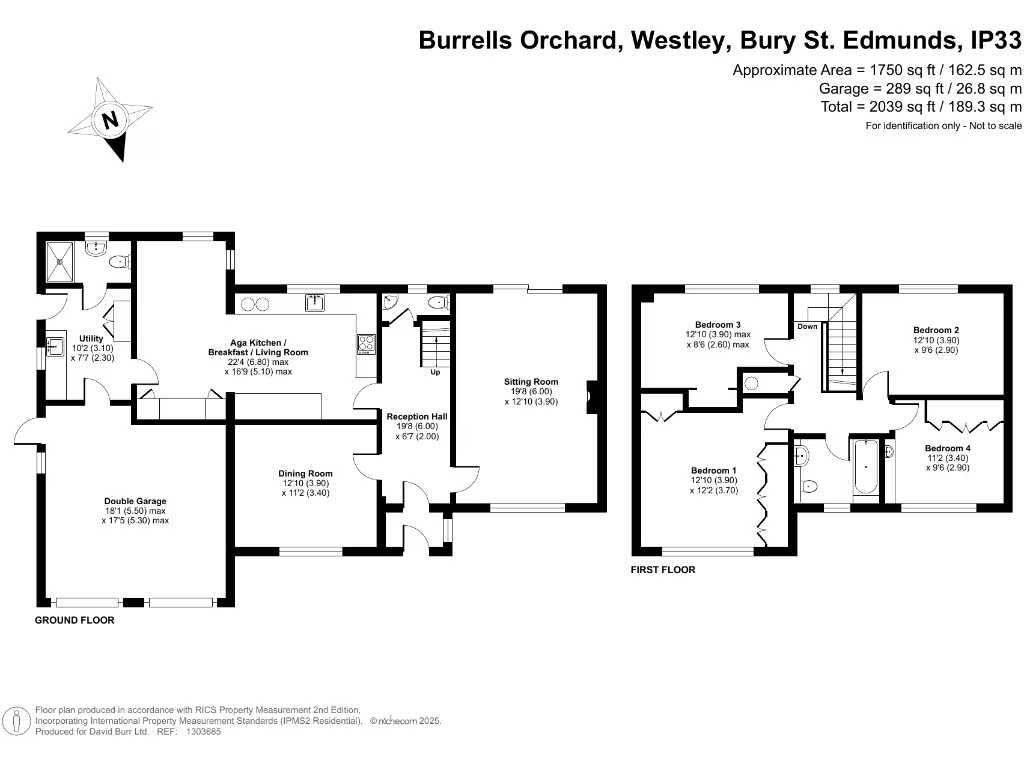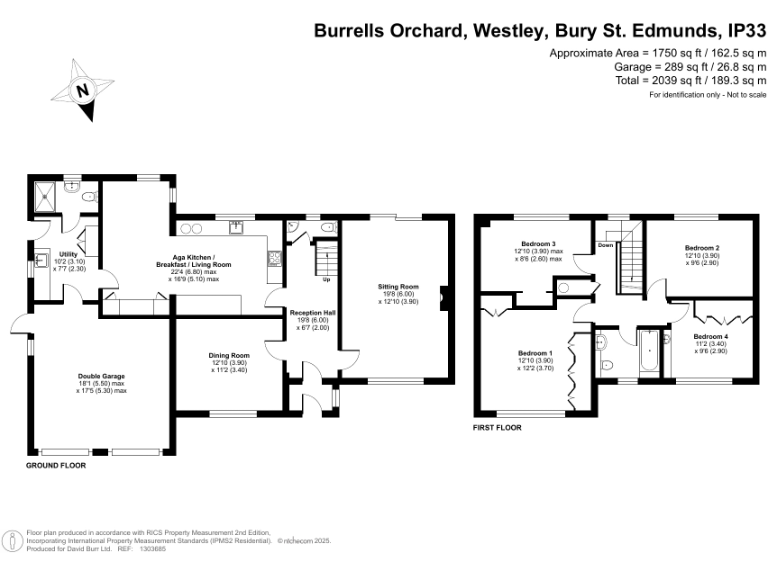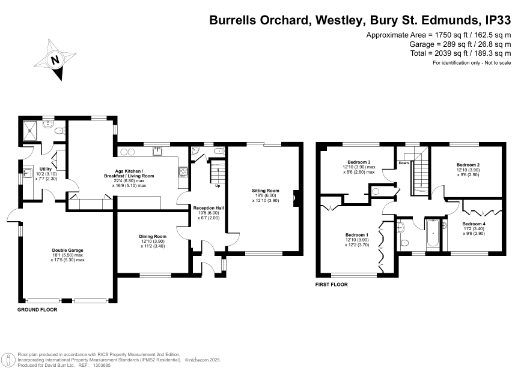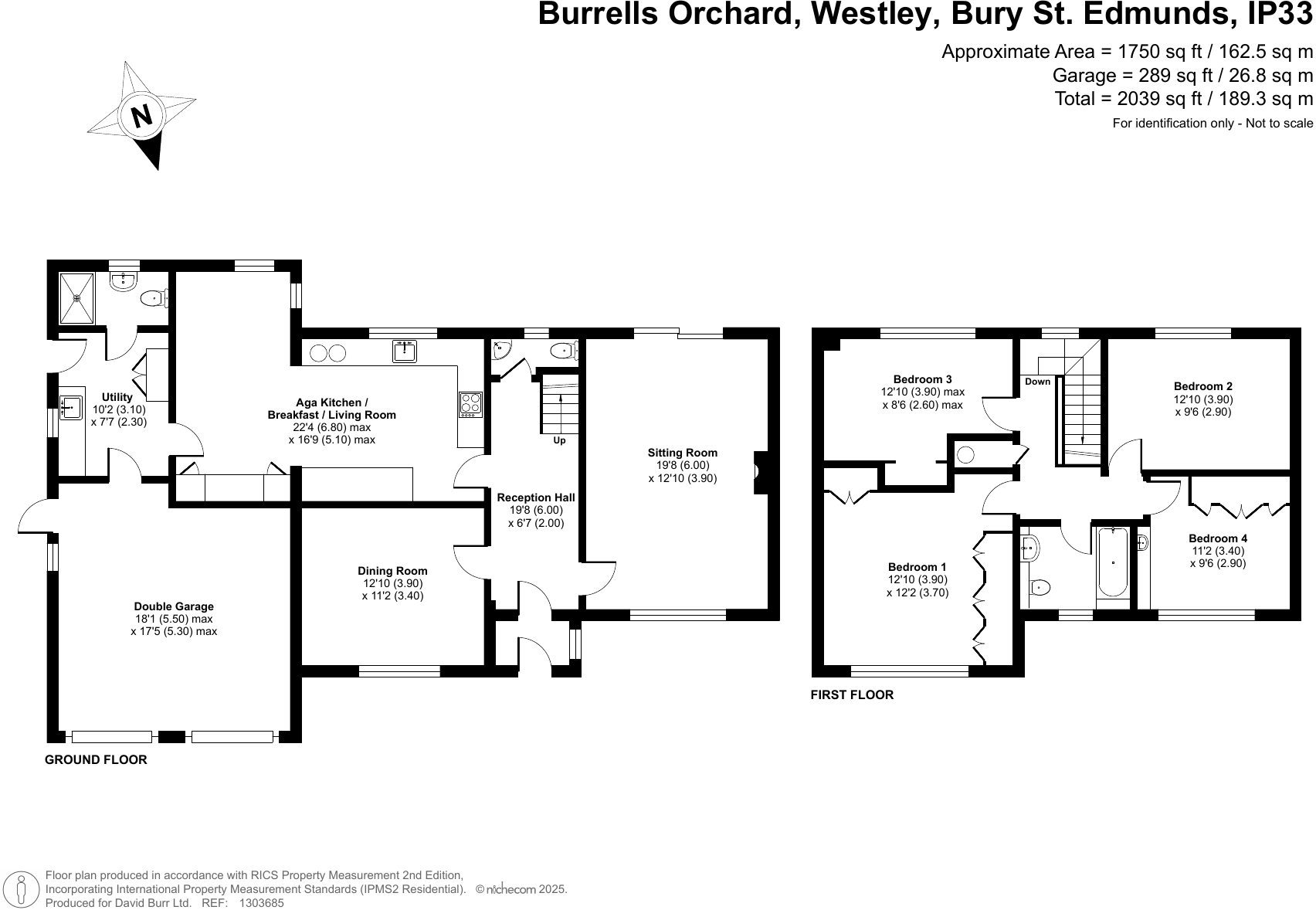Summary - 7 BURRELLS ORCHARD WESTLEY BURY ST. EDMUNDS IP33 3TH
4 bed 2 bath House
Spacious family plot with double garage and extension potential.
No onward chain, ready to move into
Detached four-bedroom family home in sought-after Westley village
Double garage, sweeping driveway and parking for several cars
Very large private garden—about 0.31 acres with mature trees
22 ft kitchen/breakfast/living room with garden views
Scope to extend subject to relevant permissions (STP)
Part of garden subject to Tree Preservation Orders (TPOs)
Council Tax Band F — higher annual cost
Set on about 0.31 acres in a quiet cul-de-sac of Westley, this detached four-bedroom home offers established mature gardens, a sweeping driveway and double garage—an ideal setting for family life and outdoor entertaining. The house combines sizeable reception rooms including a 22 ft kitchen/breakfast room with informal living space, a separate sitting room and dining room, plus practical utility and boot room access to the garage.
The rear garden is a standout: expansive lawns, specimen trees and a substantial terrace provide privacy and room for children and pets. There is scope to extend the house further (subject to planning) for those wanting extra accommodation or to reconfigure living space. Broadband speeds are good and there is straightforward access to the A14 and Bury St Edmunds for schools and amenities.
Practical points to note: the home was built in the late 1960s–1970s and has an EPC rating of C; some buyers may wish to update fittings or energy measures over time. Part of the garden is covered by Tree Preservation Orders which protect mature trees but may restrict some landscaping or tree works. Council Tax Band F indicates higher running costs.
This property is best suited to families seeking a private village location with generous gardens and garage parking, and to buyers who value potential to extend or refresh a well‑proportioned traditional home.
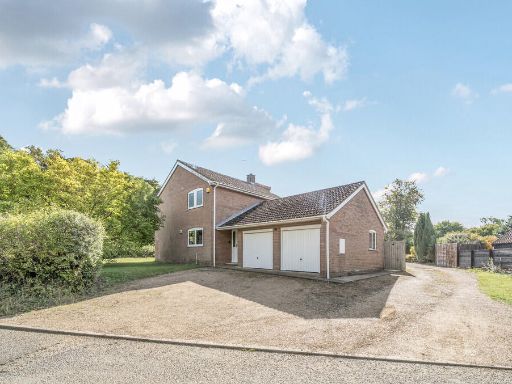 4 bedroom detached house for sale in Westley, Bury St. Edmunds, Suffolk., IP33 — £525,000 • 4 bed • 2 bath • 1778 ft²
4 bedroom detached house for sale in Westley, Bury St. Edmunds, Suffolk., IP33 — £525,000 • 4 bed • 2 bath • 1778 ft²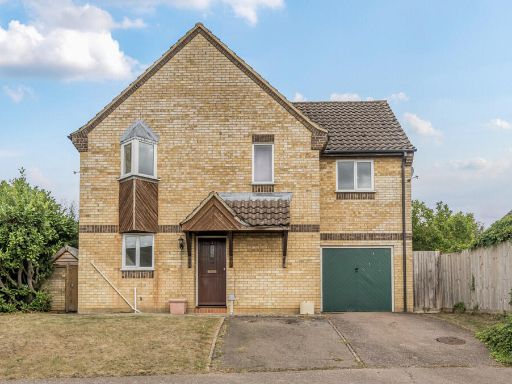 4 bedroom detached house for sale in Fornham St. Martin, Bury St. Edmunds, Suffolk., IP28 — £450,000 • 4 bed • 2 bath • 1312 ft²
4 bedroom detached house for sale in Fornham St. Martin, Bury St. Edmunds, Suffolk., IP28 — £450,000 • 4 bed • 2 bath • 1312 ft²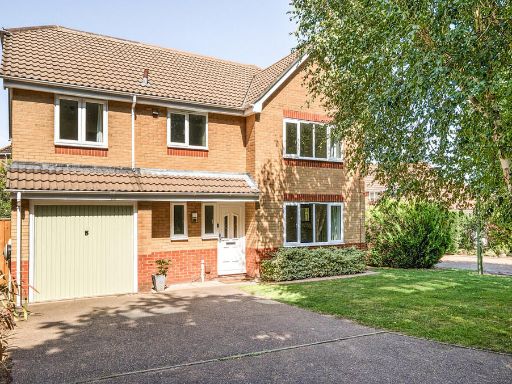 5 bedroom detached house for sale in Bury St. Edmunds, Suffolk., IP32 — £595,000 • 5 bed • 2 bath • 1728 ft²
5 bedroom detached house for sale in Bury St. Edmunds, Suffolk., IP32 — £595,000 • 5 bed • 2 bath • 1728 ft²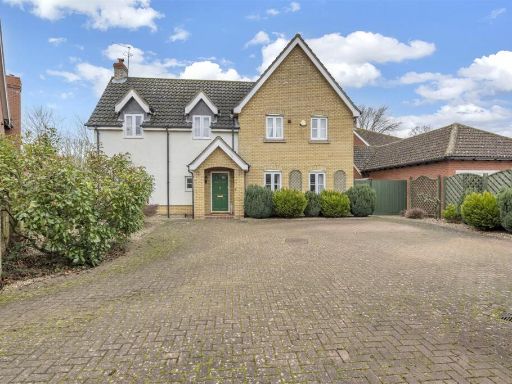 4 bedroom detached house for sale in Larks Gate, Fornham All Saints, Bury St. Edmunds, IP28 — £725,000 • 4 bed • 3 bath • 1403 ft²
4 bedroom detached house for sale in Larks Gate, Fornham All Saints, Bury St. Edmunds, IP28 — £725,000 • 4 bed • 3 bath • 1403 ft²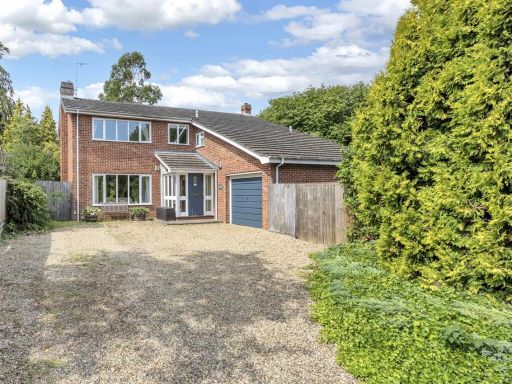 4 bedroom detached house for sale in Queens Close, Bury St. Edmunds, IP33 — £875,000 • 4 bed • 3 bath • 1766 ft²
4 bedroom detached house for sale in Queens Close, Bury St. Edmunds, IP33 — £875,000 • 4 bed • 3 bath • 1766 ft²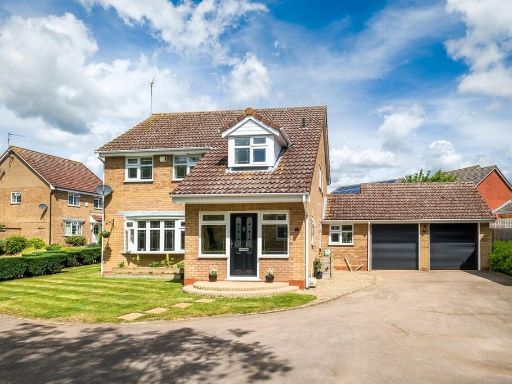 4 bedroom detached house for sale in Plummer Close, Ixworth, Bury St. Edmunds, IP31 — £450,000 • 4 bed • 2 bath • 1502 ft²
4 bedroom detached house for sale in Plummer Close, Ixworth, Bury St. Edmunds, IP31 — £450,000 • 4 bed • 2 bath • 1502 ft²