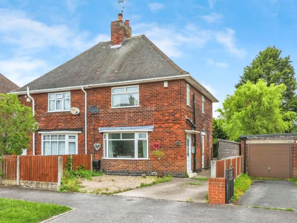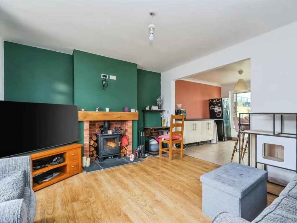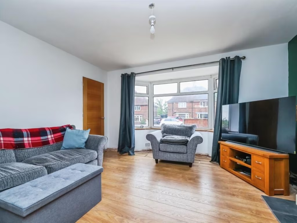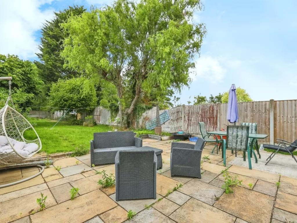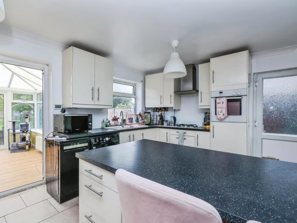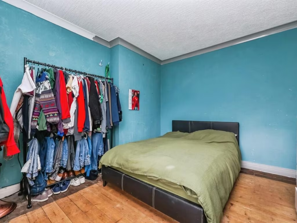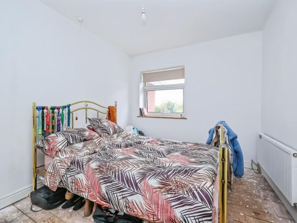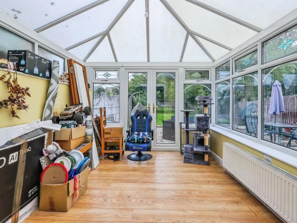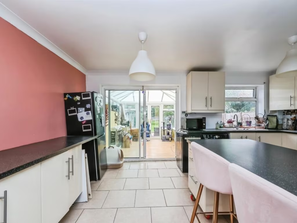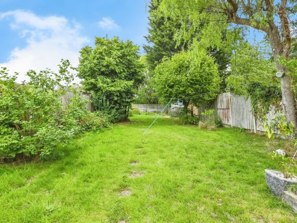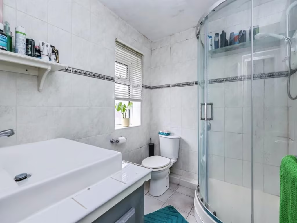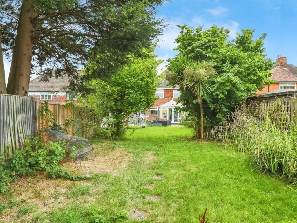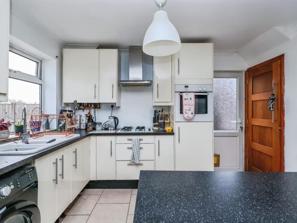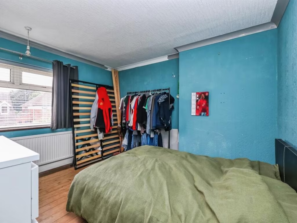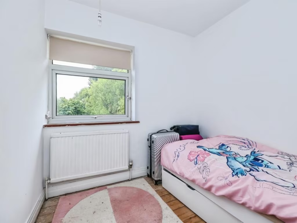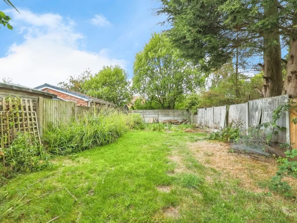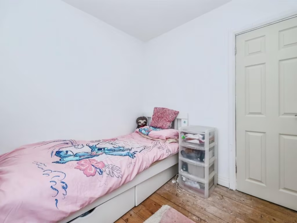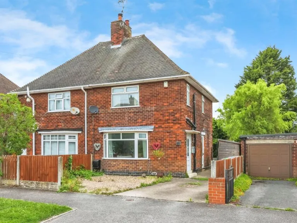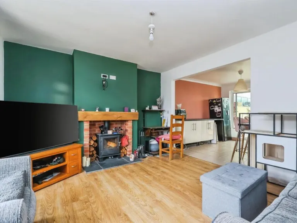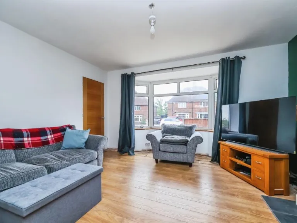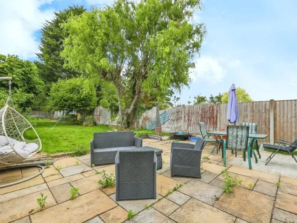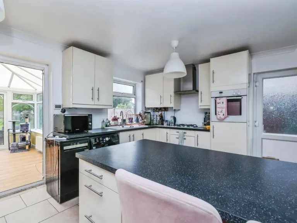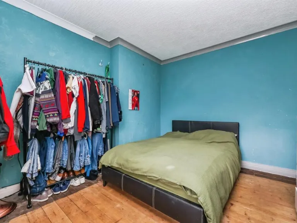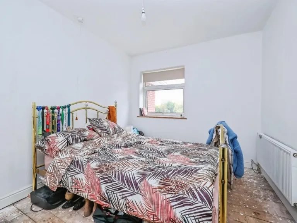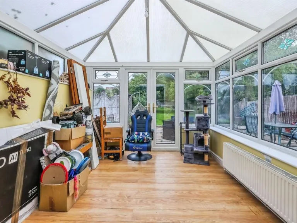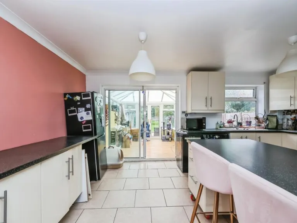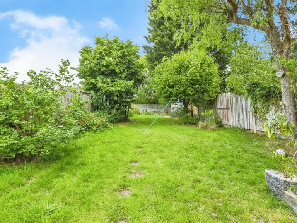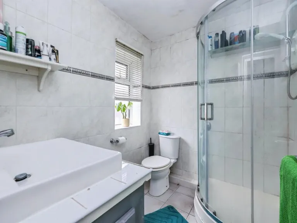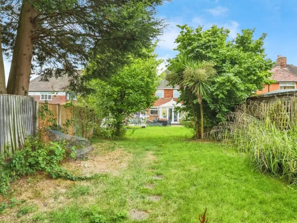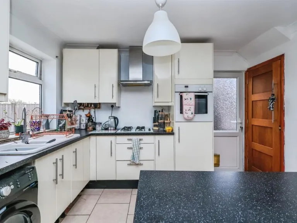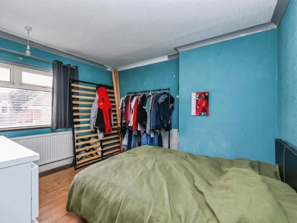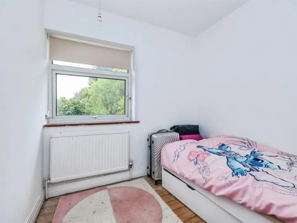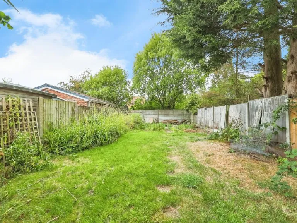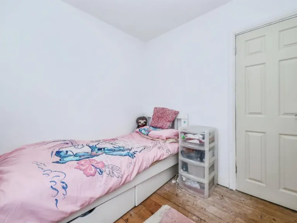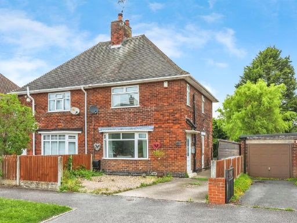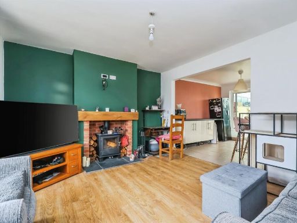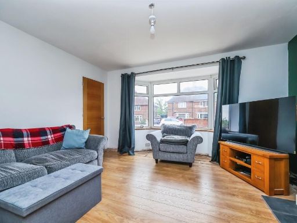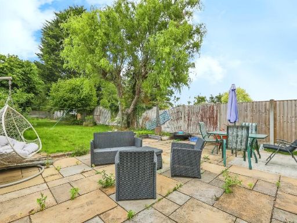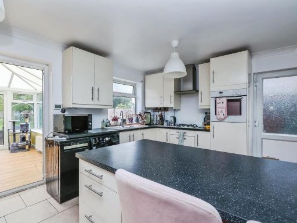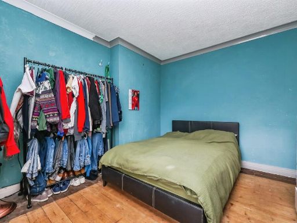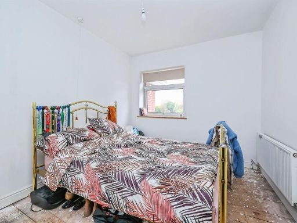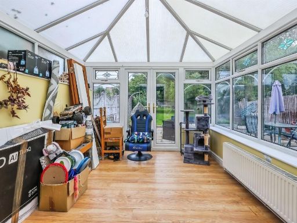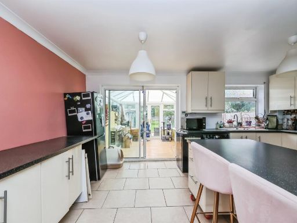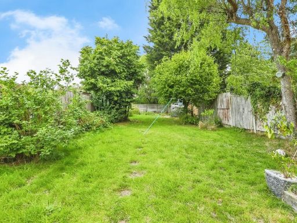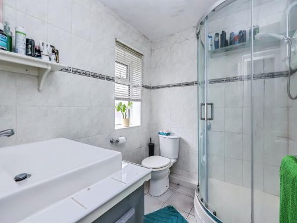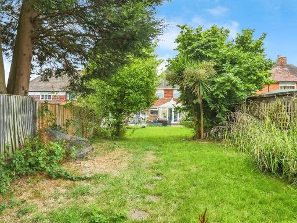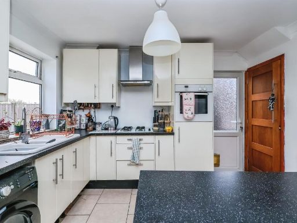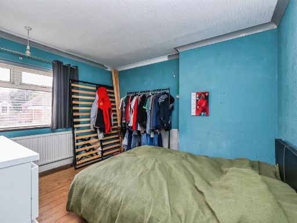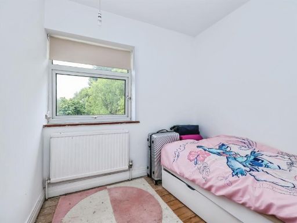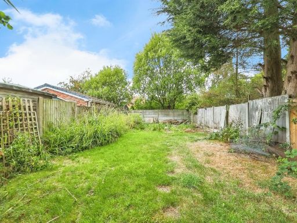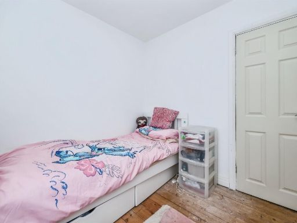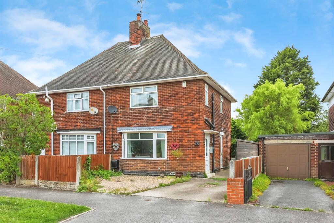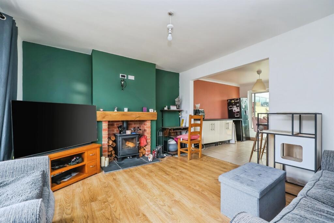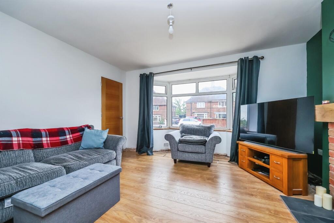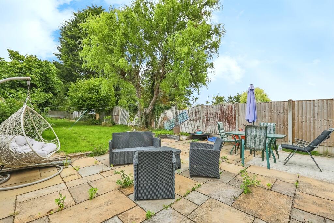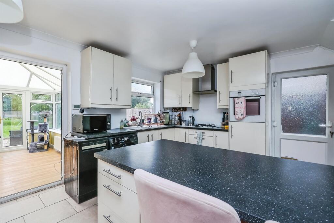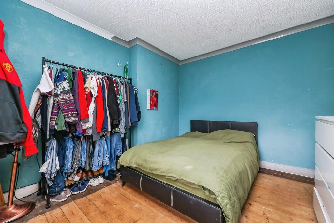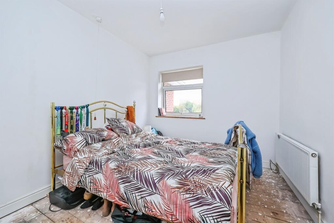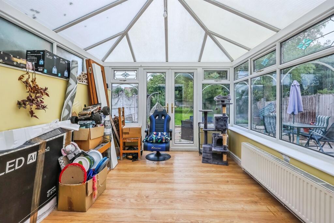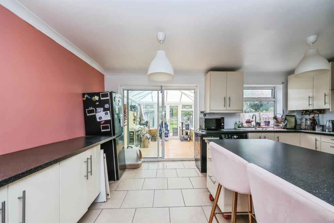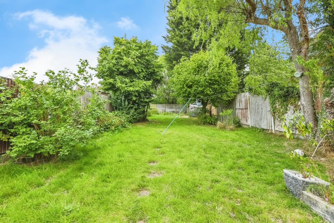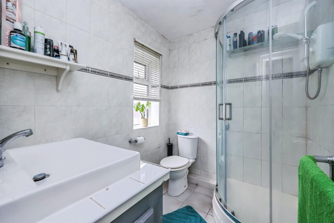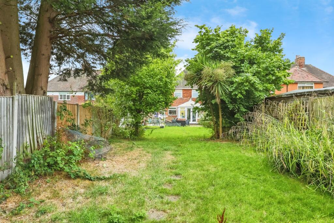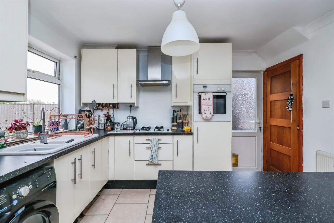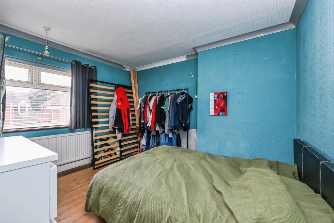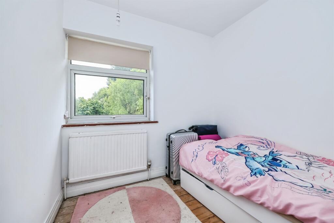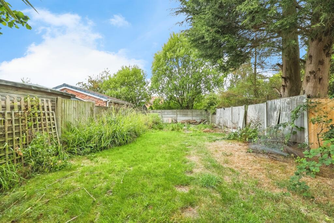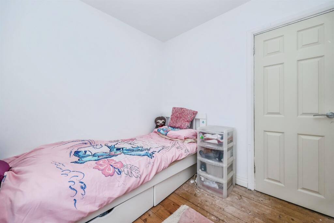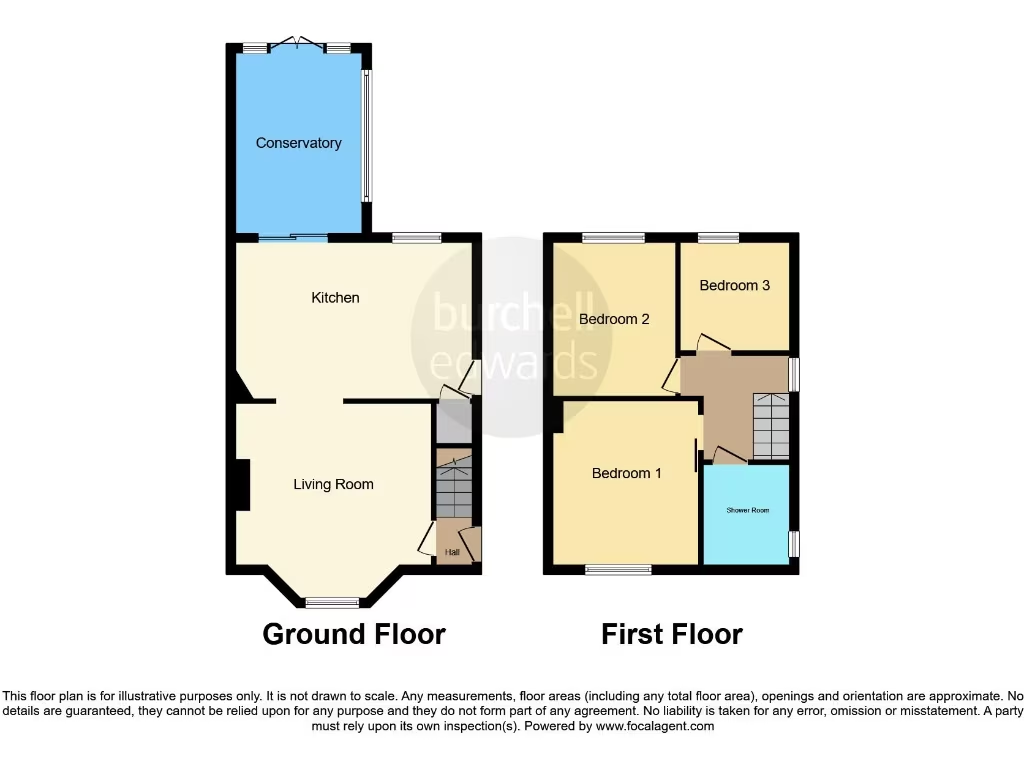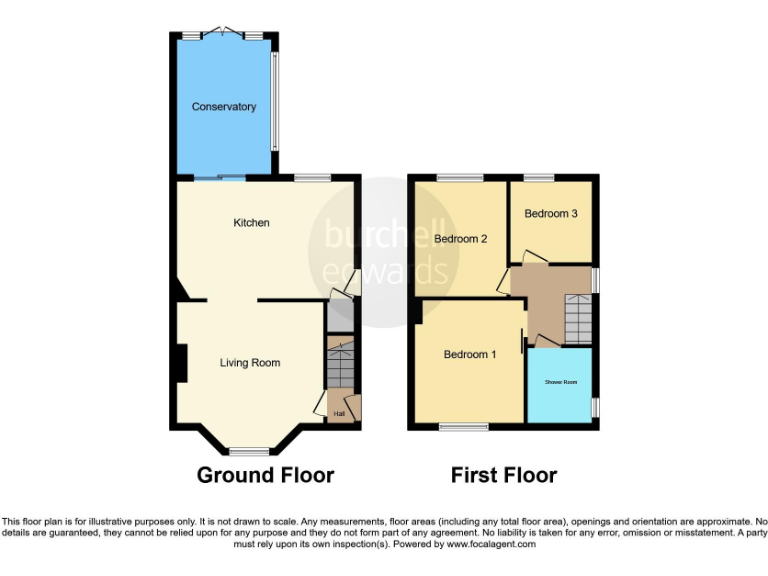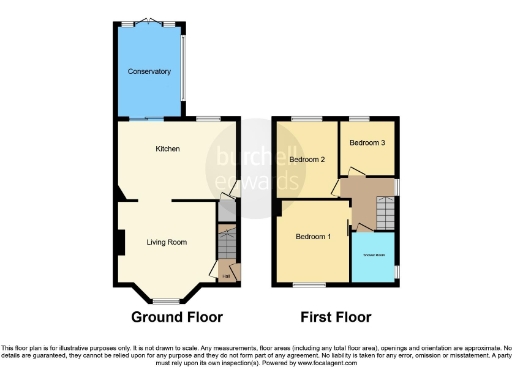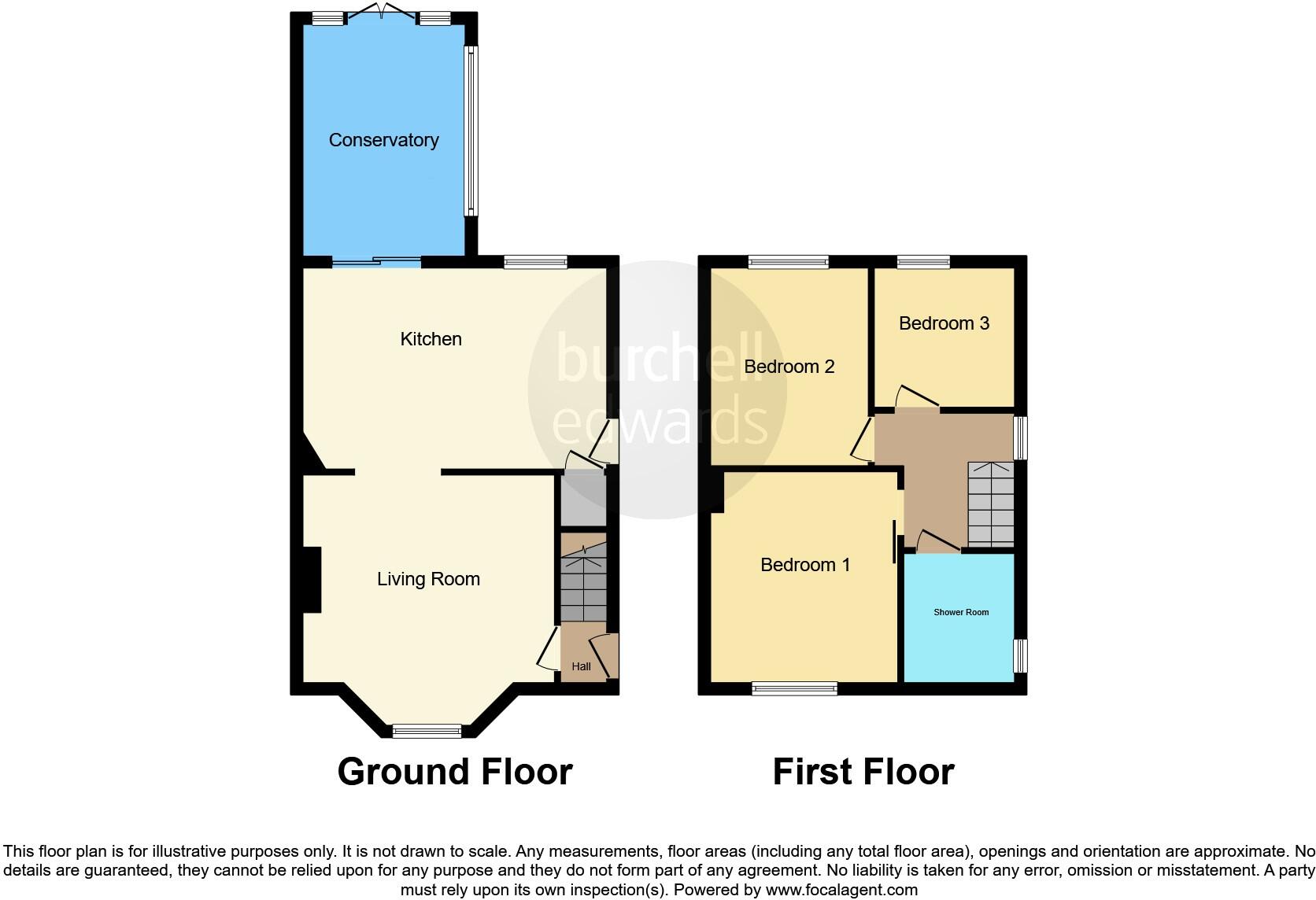Summary - 108 LONG HILL RISE HUCKNALL NOTTINGHAM NG15 6GN
3 bed 1 bath Semi-Detached
Three-bed family home with large garden, conservatory and garage on a popular road..
Three bedrooms with bay-front lounge and log burner
Large open-plan kitchen-diner with underfloor heating
Conservatory opening onto a substantial, mature rear garden
Driveway plus single garage; off-street parking for multiple cars
Freehold, mains gas boiler and radiators (central heating)
Single upstairs shower room; one full bathroom only
Mid-1950s–60s construction — some modernisation likely required
Double glazing present; installation date unknown
This three-bedroom semi-detached home on Long Hill Rise offers practical family living with generous outdoor space. The property combines a bay-front lounge with a log burner, a large open-plan kitchen-diner with underfloor heating and a conservatory that opens onto a substantial rear garden — a layout that suits everyday family life and entertaining.
Practical features include off-street parking, a single garage, loft access and a mains gas boiler serving radiators. The plot is notably large for the area, with mature trees and defined patio and lawn areas that provide a private, child-friendly garden and room to extend (subject to planning).
Buyers should note this is a mid-20th century build (1950s–60s): double glazing is present but the installation date is unknown, and some updating may be needed to modernise finishes. There is a single shower room upstairs and a downstairs WC, which may be limiting for larger families.
Well-placed for primary schools rated Good and within a minor conurbation with low crime and fast broadband, the house suits families looking for a spacious, freehold property with scope to improve and personalise. Measurements are for guidance only and interested buyers should verify specifics before committing.
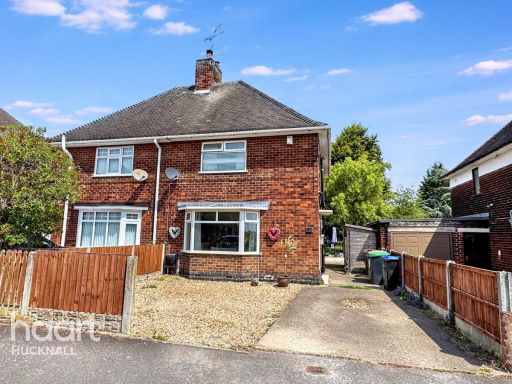 3 bedroom semi-detached house for sale in Longhill Rise, Nottingham, NG15 — £240,000 • 3 bed • 1 bath • 829 ft²
3 bedroom semi-detached house for sale in Longhill Rise, Nottingham, NG15 — £240,000 • 3 bed • 1 bath • 829 ft²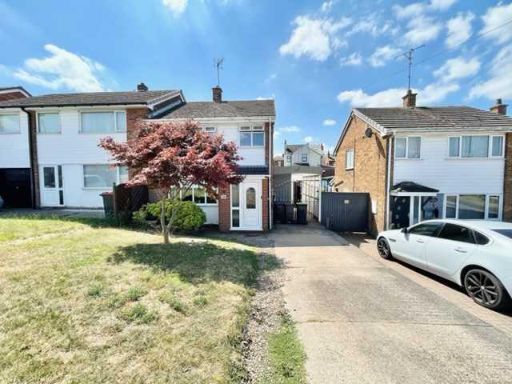 3 bedroom semi-detached house for sale in Longhill Rise, Kirkby In Ashfield, NG17 — £225,000 • 3 bed • 1 bath • 858 ft²
3 bedroom semi-detached house for sale in Longhill Rise, Kirkby In Ashfield, NG17 — £225,000 • 3 bed • 1 bath • 858 ft²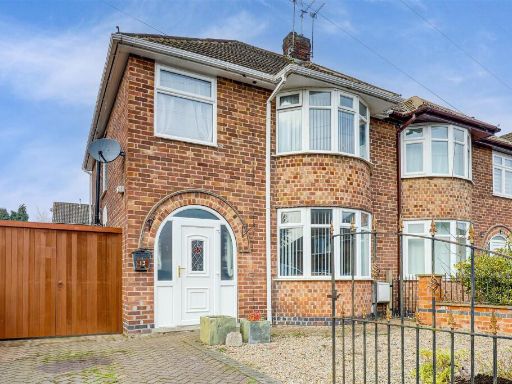 3 bedroom semi-detached house for sale in Westland Avenue, Hucknall, Nottinghamshire, NG15 6FW, NG15 — £220,000 • 3 bed • 1 bath • 940 ft²
3 bedroom semi-detached house for sale in Westland Avenue, Hucknall, Nottinghamshire, NG15 6FW, NG15 — £220,000 • 3 bed • 1 bath • 940 ft²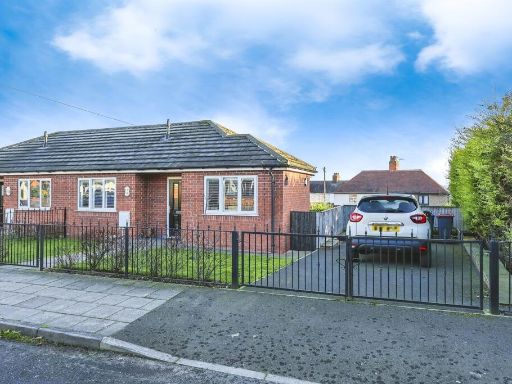 3 bedroom semi-detached house for sale in Sandy Lane, Hucknall, Nottingham, NG15 — £250,000 • 3 bed • 1 bath • 1002 ft²
3 bedroom semi-detached house for sale in Sandy Lane, Hucknall, Nottingham, NG15 — £250,000 • 3 bed • 1 bath • 1002 ft²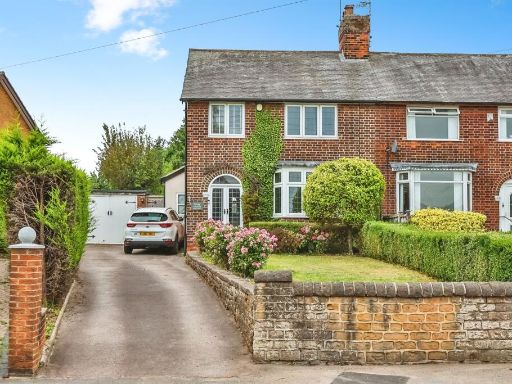 3 bedroom semi-detached house for sale in Nottingham Road, Hucknall, Nottingham, NG15 — £300,000 • 3 bed • 1 bath • 937 ft²
3 bedroom semi-detached house for sale in Nottingham Road, Hucknall, Nottingham, NG15 — £300,000 • 3 bed • 1 bath • 937 ft²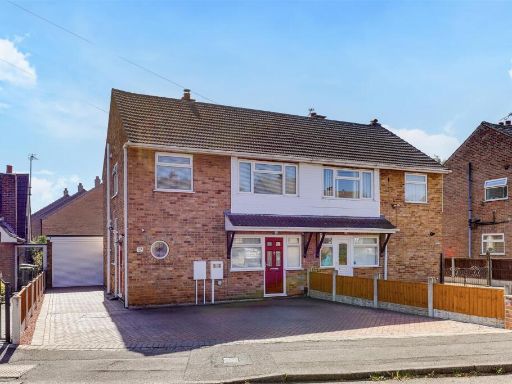 3 bedroom semi-detached house for sale in Claremont Avenue, Hucknall, Nottinghamshire, NG15 6EE, NG15 — £240,000 • 3 bed • 1 bath • 931 ft²
3 bedroom semi-detached house for sale in Claremont Avenue, Hucknall, Nottinghamshire, NG15 6EE, NG15 — £240,000 • 3 bed • 1 bath • 931 ft²