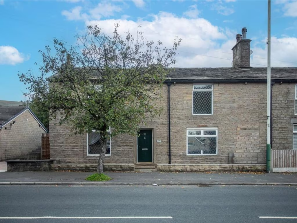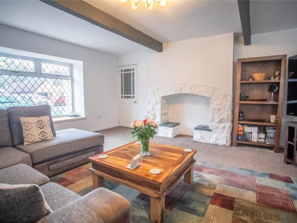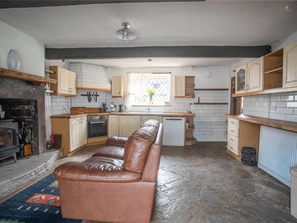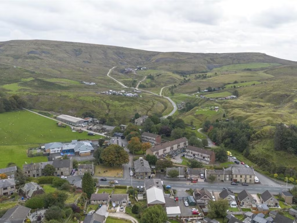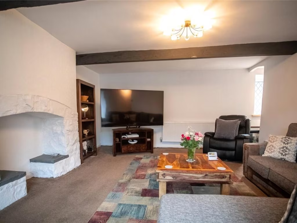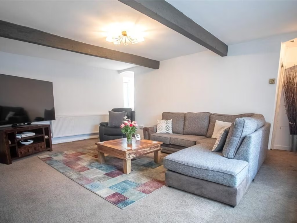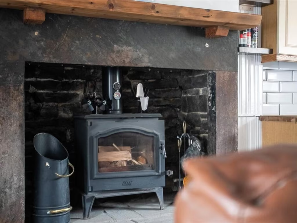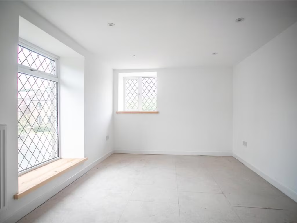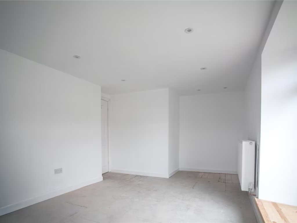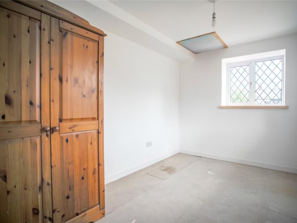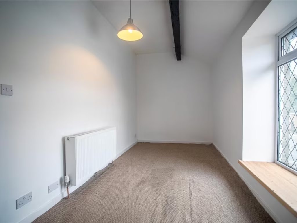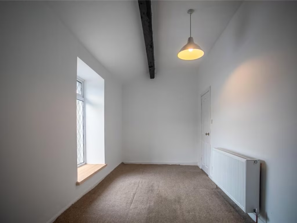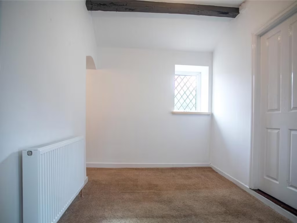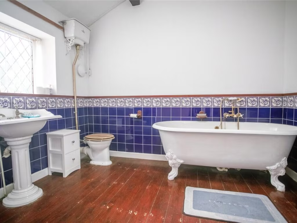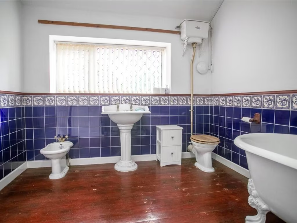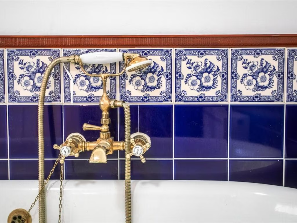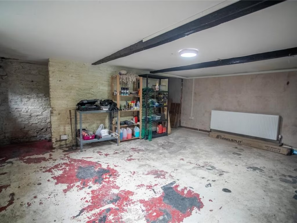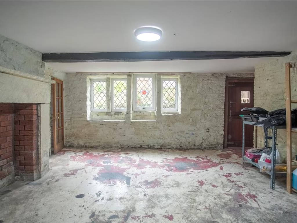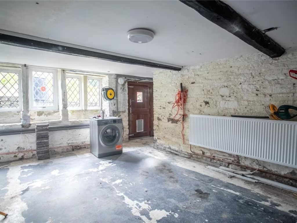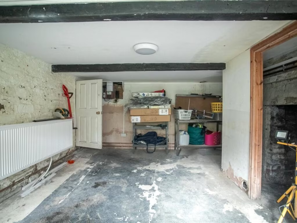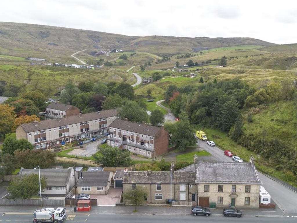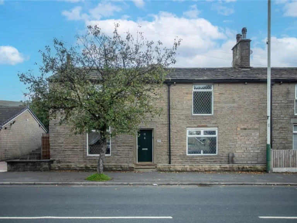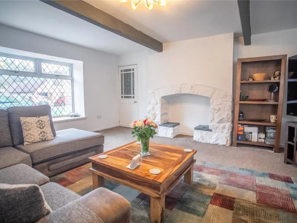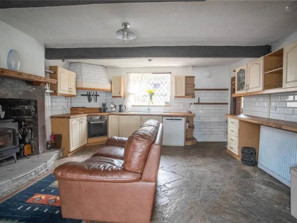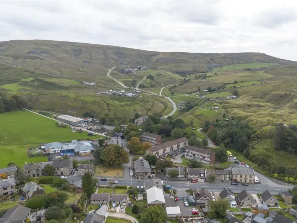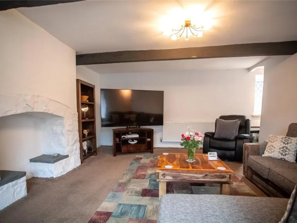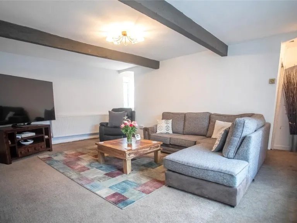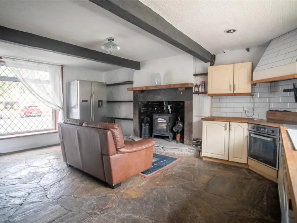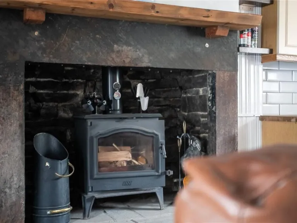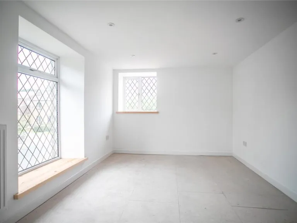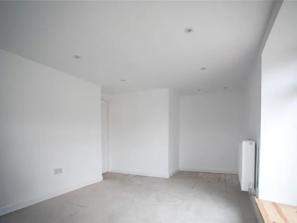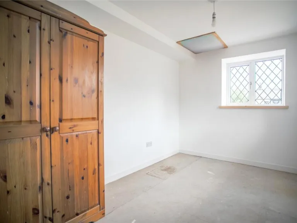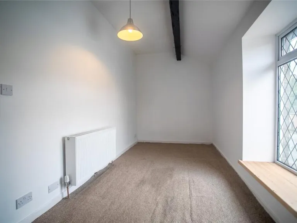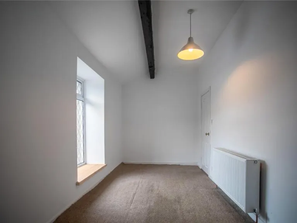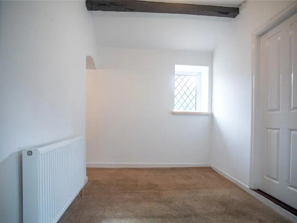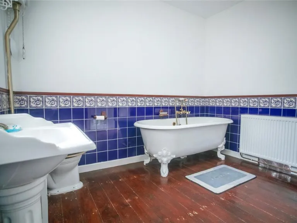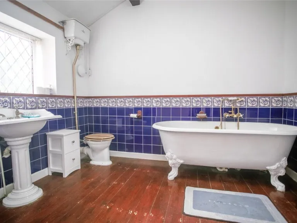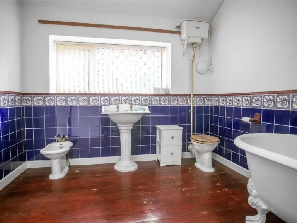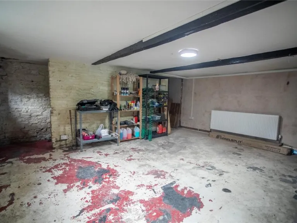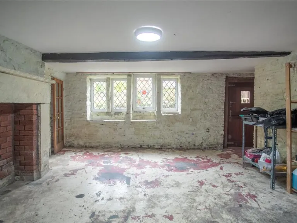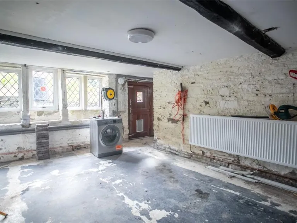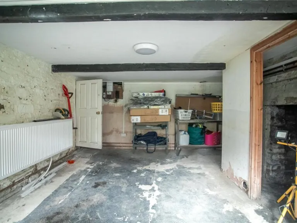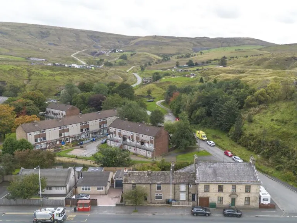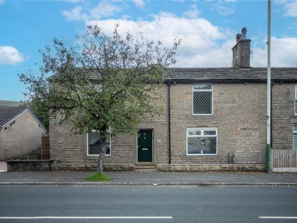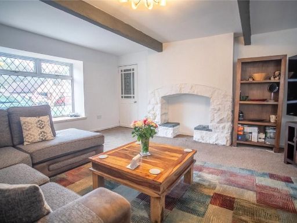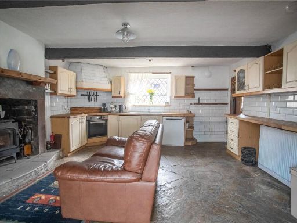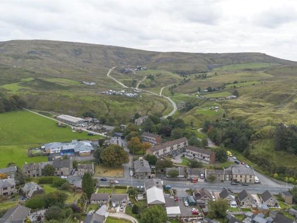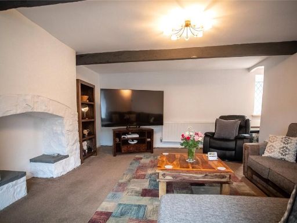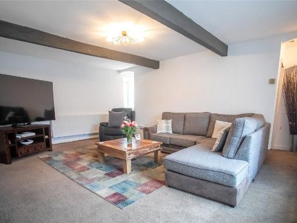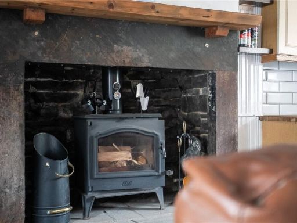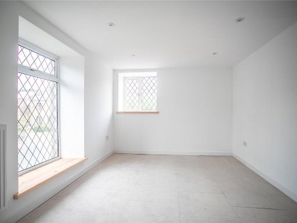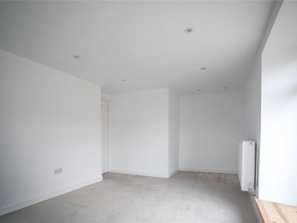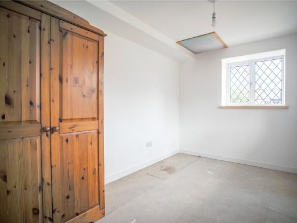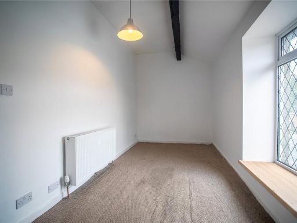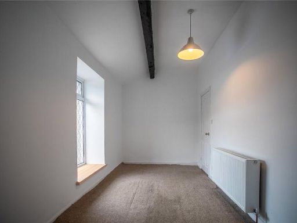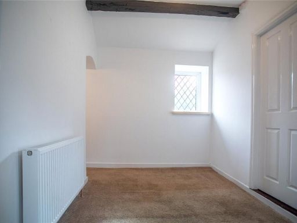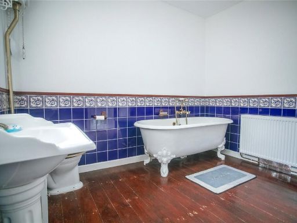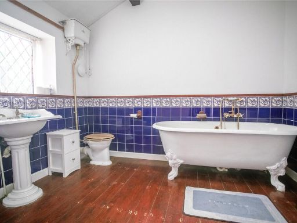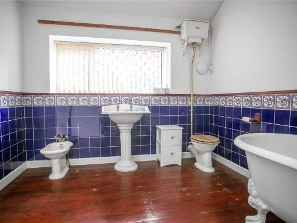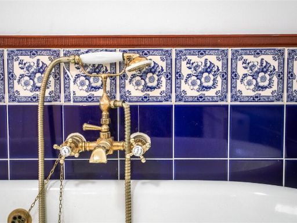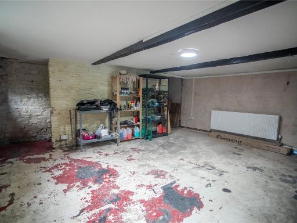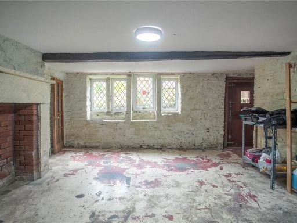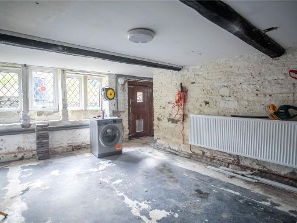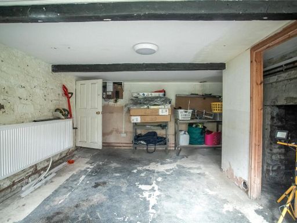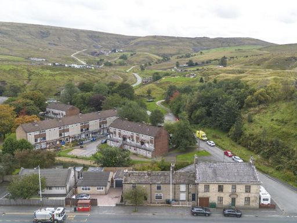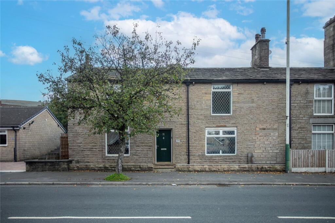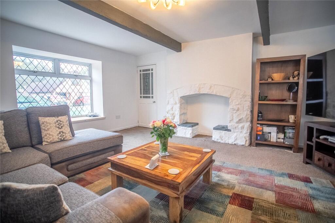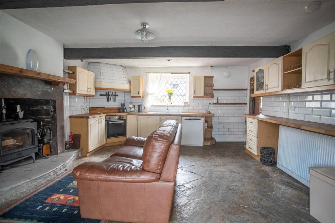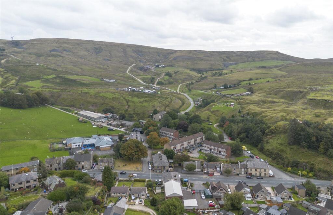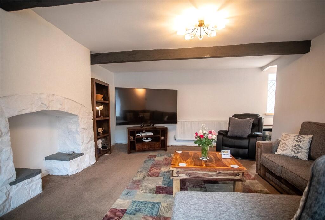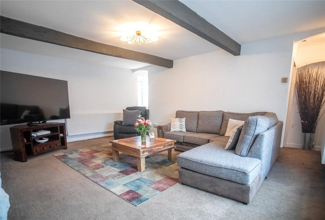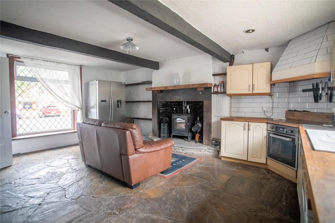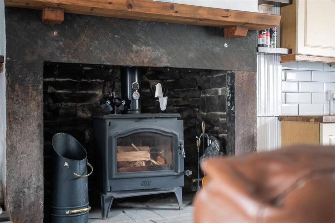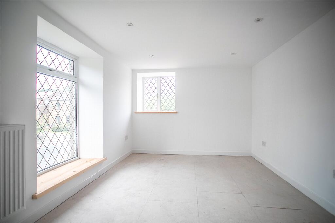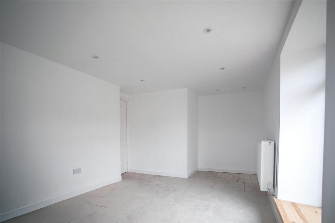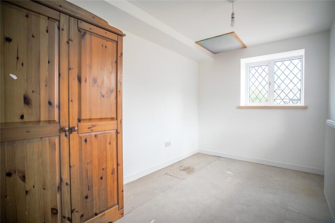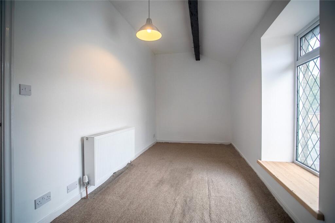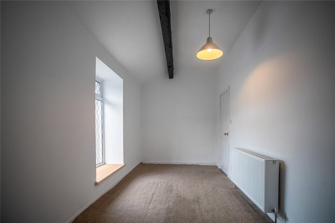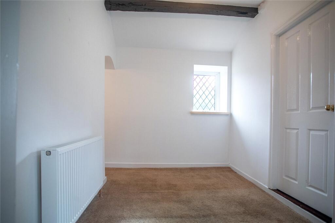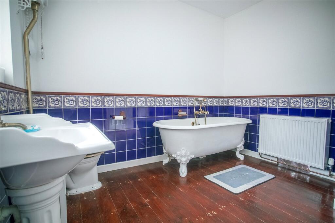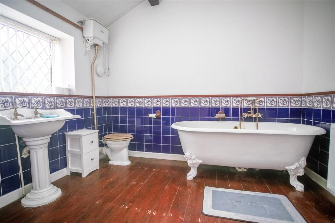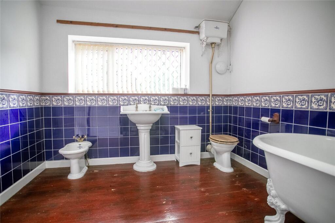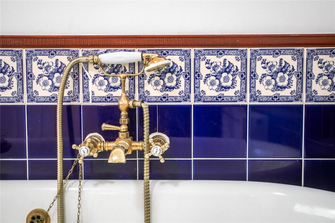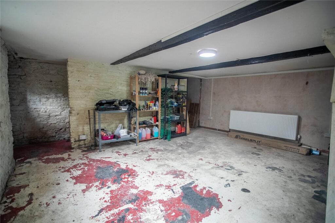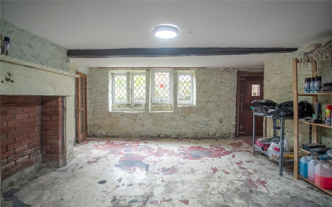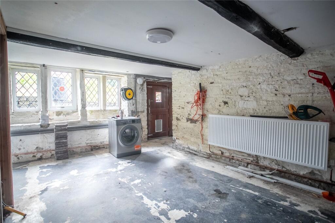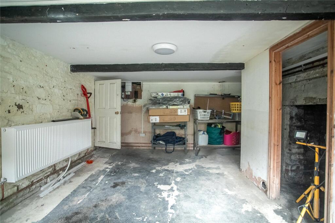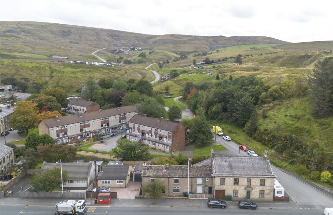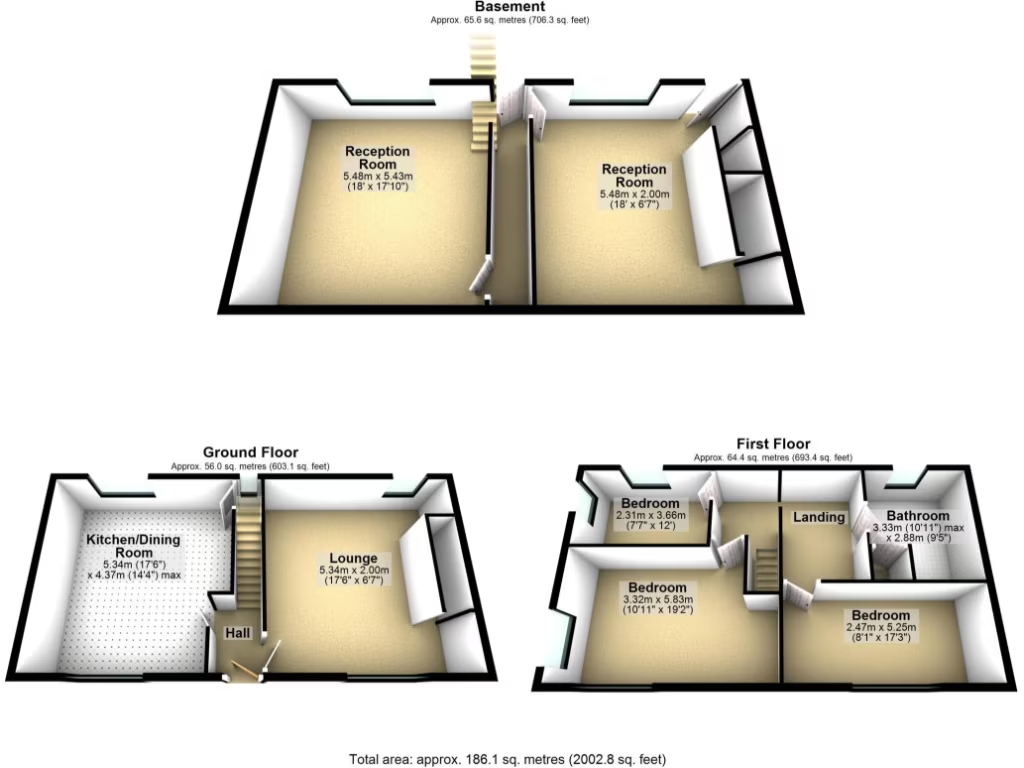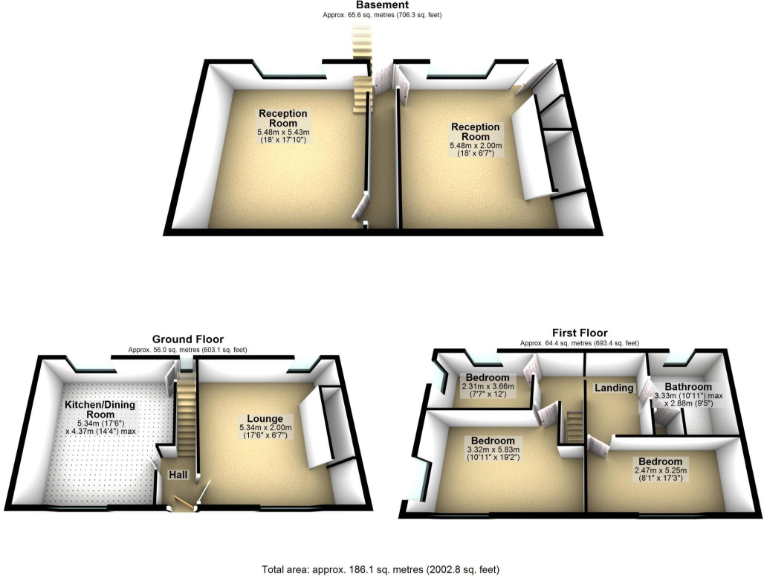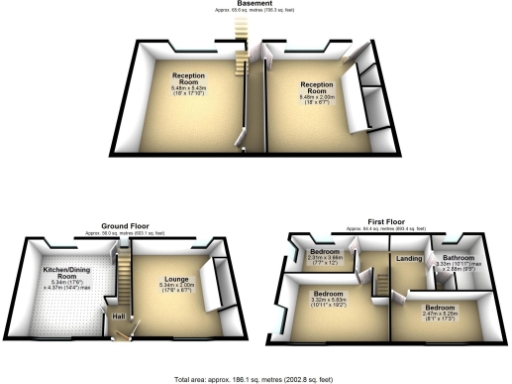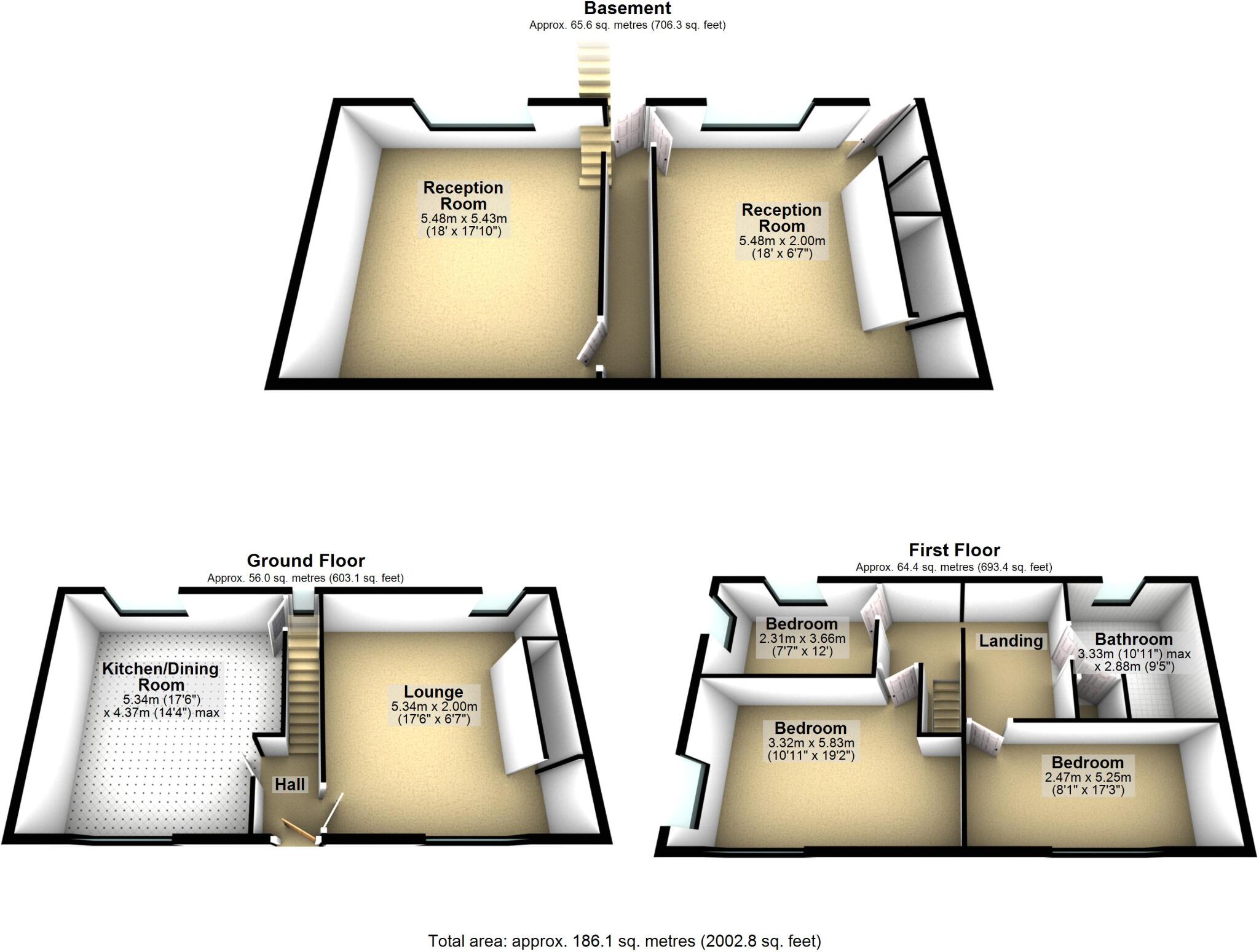Summary - 236 Market Street, Shawforth OL12 8EG
3 bed 1 bath End of Terrace
Large period family home with garden and countryside views, ripe for updating.
- Very large end‑terrace: approx. 2,000 sqft over three levels
- Double‑fronted stone façade with period features and exposed beams
- Private lawned garden and patio with open countryside views
- Air source heat pump reportedly installed; full re‑wire claimed
- Heating listed elsewhere as portable electric heaters — confirm setup
- Pre‑1900 stone walls; insulation status unclear, may need work
- Medium flooding risk; higher local crime rate may affect insurance
- Located near good primary and secondary schools and public transport
Set across three levels and extending to around 2,000 sqft, this double‑fronted stone end‑terrace offers unusually large living space for Market Street. The house combines period character — exposed beams and a traditional fireplace — with practical updates reported by the current owner, including an air source heat pump, full re‑wire and wall insulation. A private lawned garden and patio capture open countryside views and make this a good option for families who value outdoor access and room to grow.
The layout includes an open‑plan lounge/kitchen/diner plus additional lower‑ground reception rooms, giving flexible space for home working, play or formal entertaining. Three first‑floor bedrooms and a single family bathroom sit above living areas; the overall room count and generous proportions present scope for reconfiguration or enhancement to contemporary standards.
Buyers should weigh several material considerations. The property is in a broadly deprived area with a high local crime rate and a medium flooding risk — these factors affect insurance and upkeep costs. Heating details are mixed in the information provided: an air source heat pump is recorded, but main heating is also listed as portable electric heaters for most rooms, so confirm the current heating setup. The building is a pre‑1900 stone construction; some insulation and ongoing maintenance work may be required depending on inspection findings.
This freehold period house will suit a family or buyer seeking roomy, characterful accommodation with countryside access and potential for modernisation. Early viewing is recommended to assess condition, confirm energy and heating arrangements, and appreciate the scale of accommodation and garden.</p>
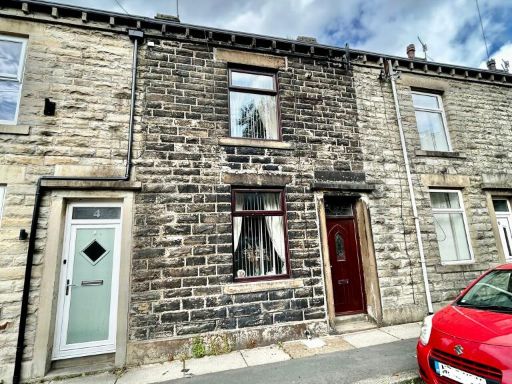 3 bedroom terraced house for sale in Moss Side Street, Whitworth, Rochdale, OL12 — £190,000 • 3 bed • 1 bath • 734 ft²
3 bedroom terraced house for sale in Moss Side Street, Whitworth, Rochdale, OL12 — £190,000 • 3 bed • 1 bath • 734 ft²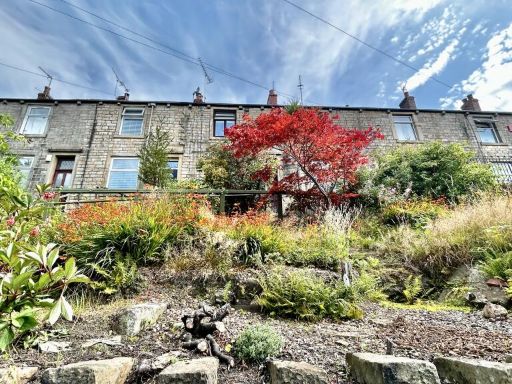 2 bedroom terraced house for sale in Hill Top, Whitworth, Rochdale, OL12 — £165,000 • 2 bed • 1 bath • 778 ft²
2 bedroom terraced house for sale in Hill Top, Whitworth, Rochdale, OL12 — £165,000 • 2 bed • 1 bath • 778 ft²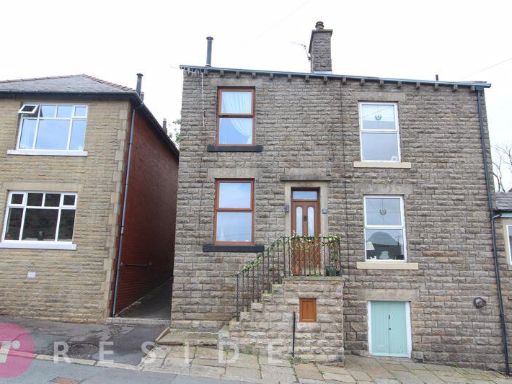 3 bedroom semi-detached house for sale in SPRING BANK, Acre Street, Whitworth, Rossendale OL12 8QU, OL12 — £160,000 • 3 bed • 1 bath • 1140 ft²
3 bedroom semi-detached house for sale in SPRING BANK, Acre Street, Whitworth, Rossendale OL12 8QU, OL12 — £160,000 • 3 bed • 1 bath • 1140 ft²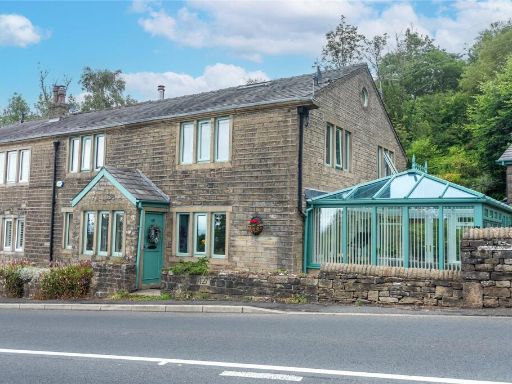 3 bedroom semi-detached house for sale in Buckstones Road, Shaw, Oldham, Greater Manchester, OL2 — £525,000 • 3 bed • 2 bath • 2321 ft²
3 bedroom semi-detached house for sale in Buckstones Road, Shaw, Oldham, Greater Manchester, OL2 — £525,000 • 3 bed • 2 bath • 2321 ft²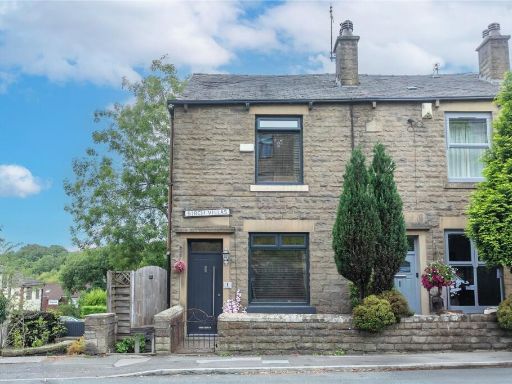 2 bedroom end of terrace house for sale in Birch Villas, Whitworth, Rochdale, Lancashire, OL12 — £220,000 • 2 bed • 1 bath • 1235 ft²
2 bedroom end of terrace house for sale in Birch Villas, Whitworth, Rochdale, Lancashire, OL12 — £220,000 • 2 bed • 1 bath • 1235 ft²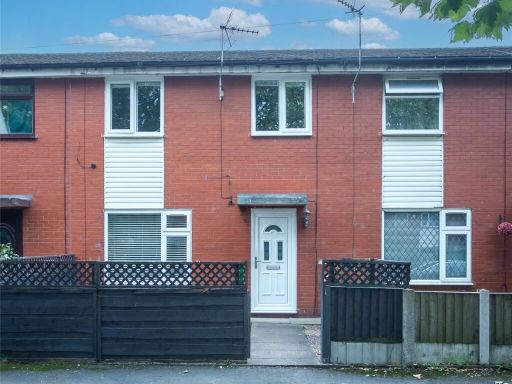 3 bedroom terraced house for sale in Gillemere Grove, Shaw, Oldham, Greater Manchester, OL2 — £180,000 • 3 bed • 1 bath • 833 ft²
3 bedroom terraced house for sale in Gillemere Grove, Shaw, Oldham, Greater Manchester, OL2 — £180,000 • 3 bed • 1 bath • 833 ft²