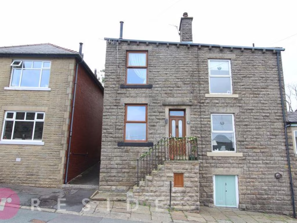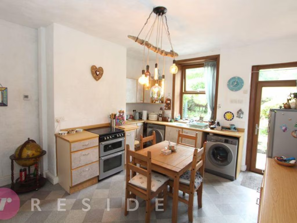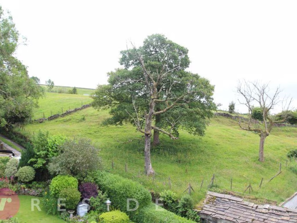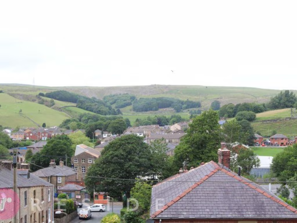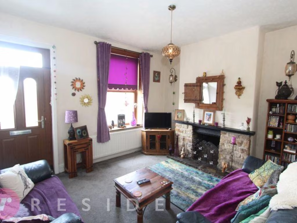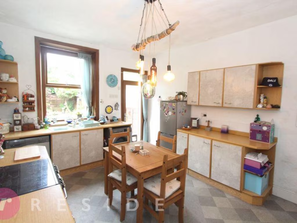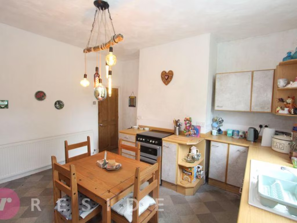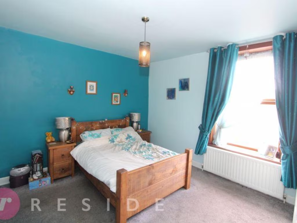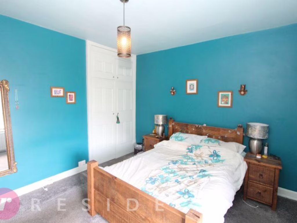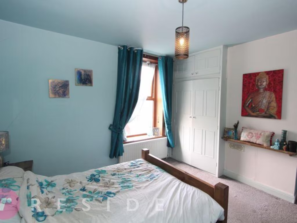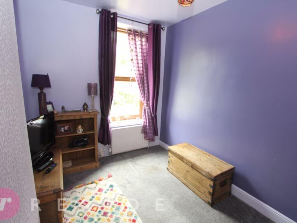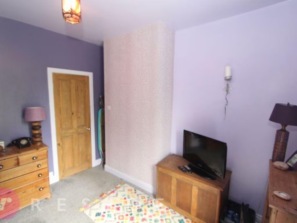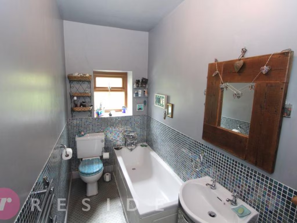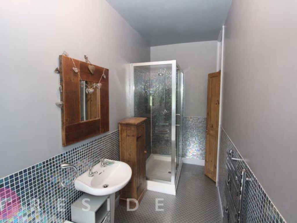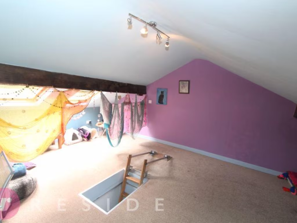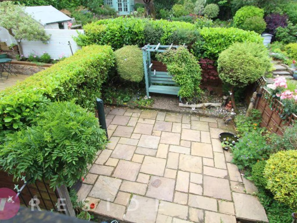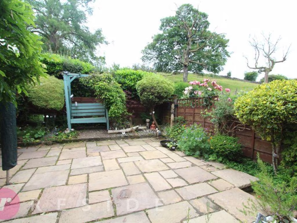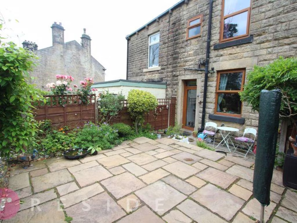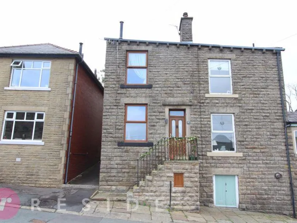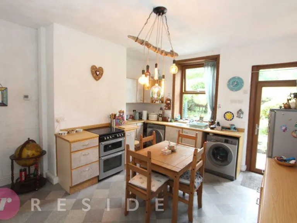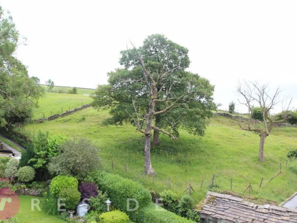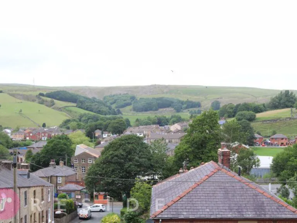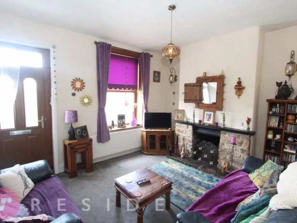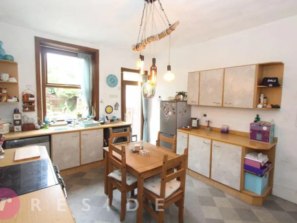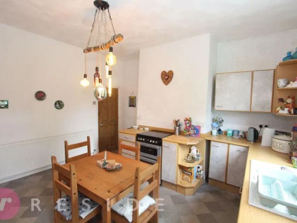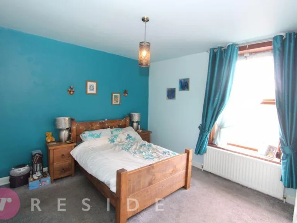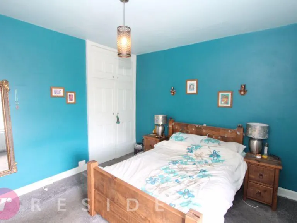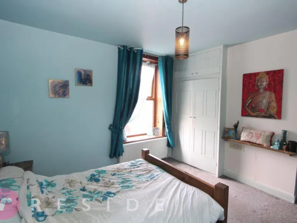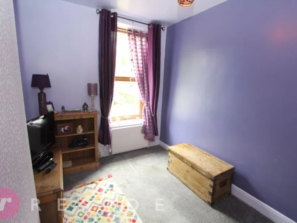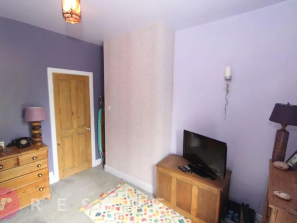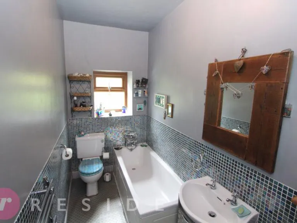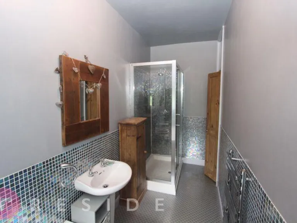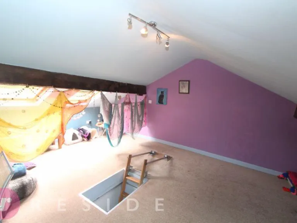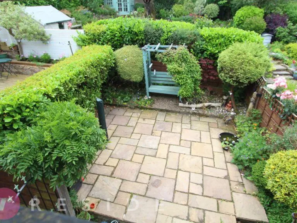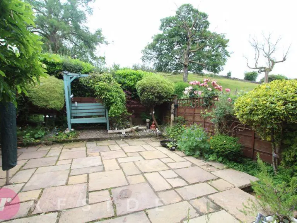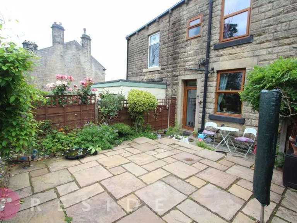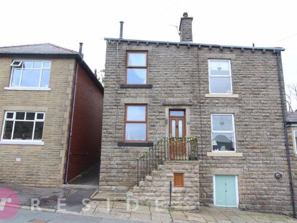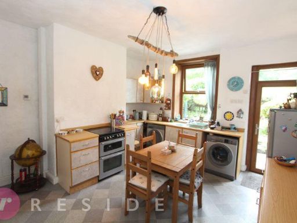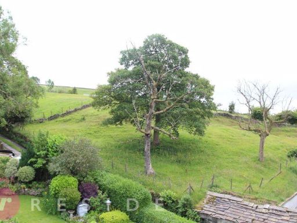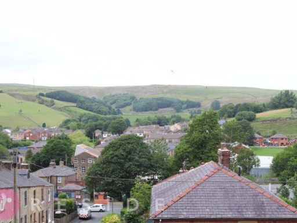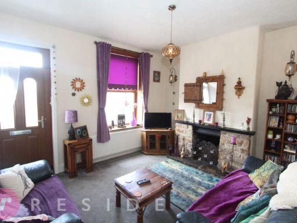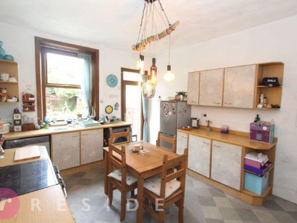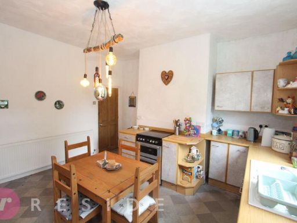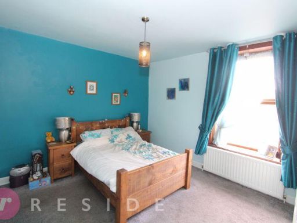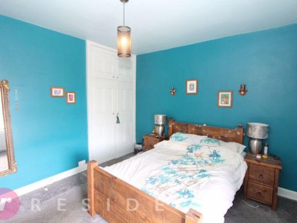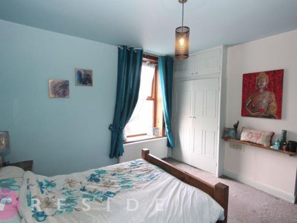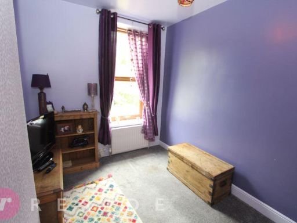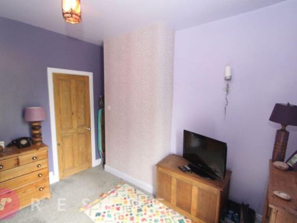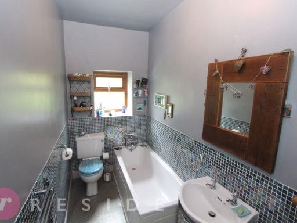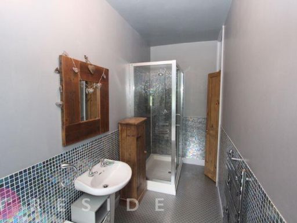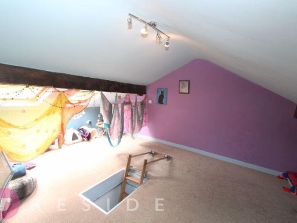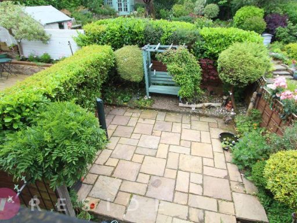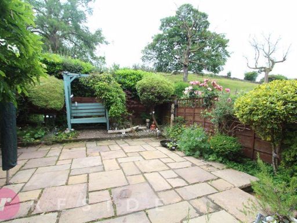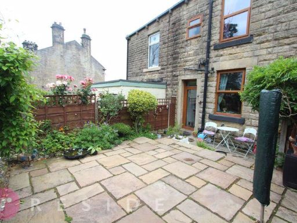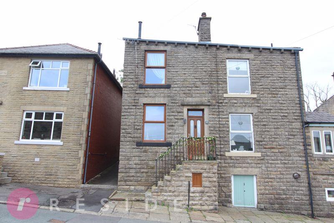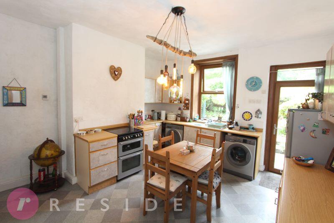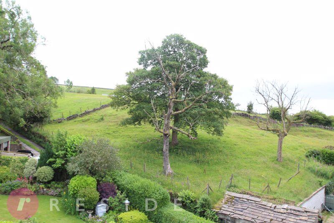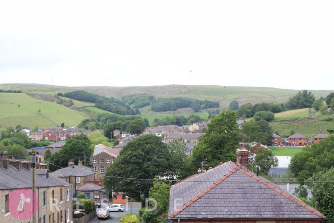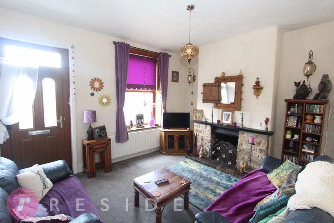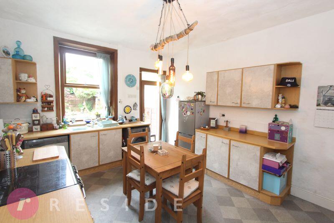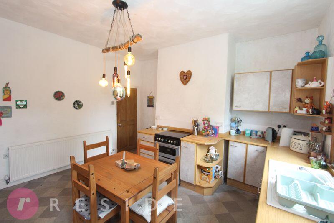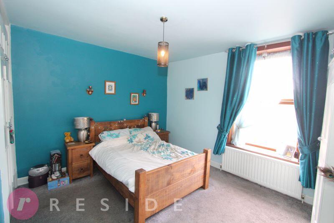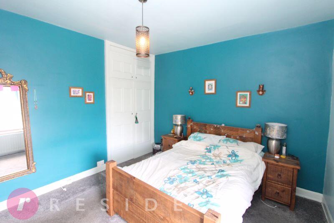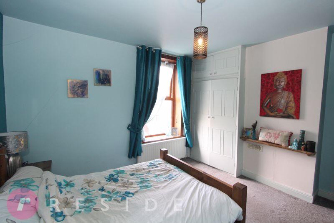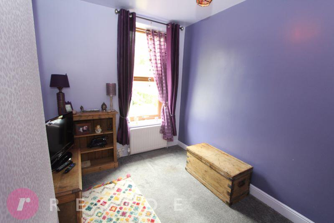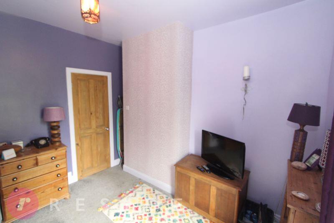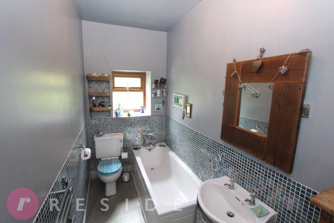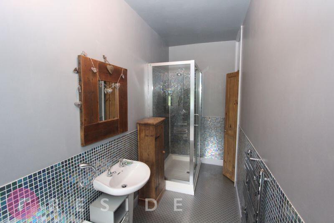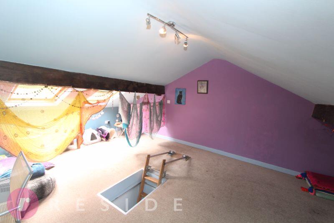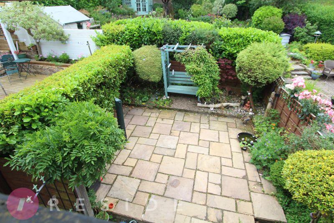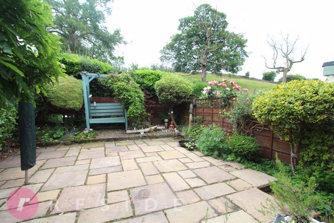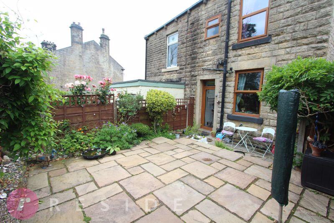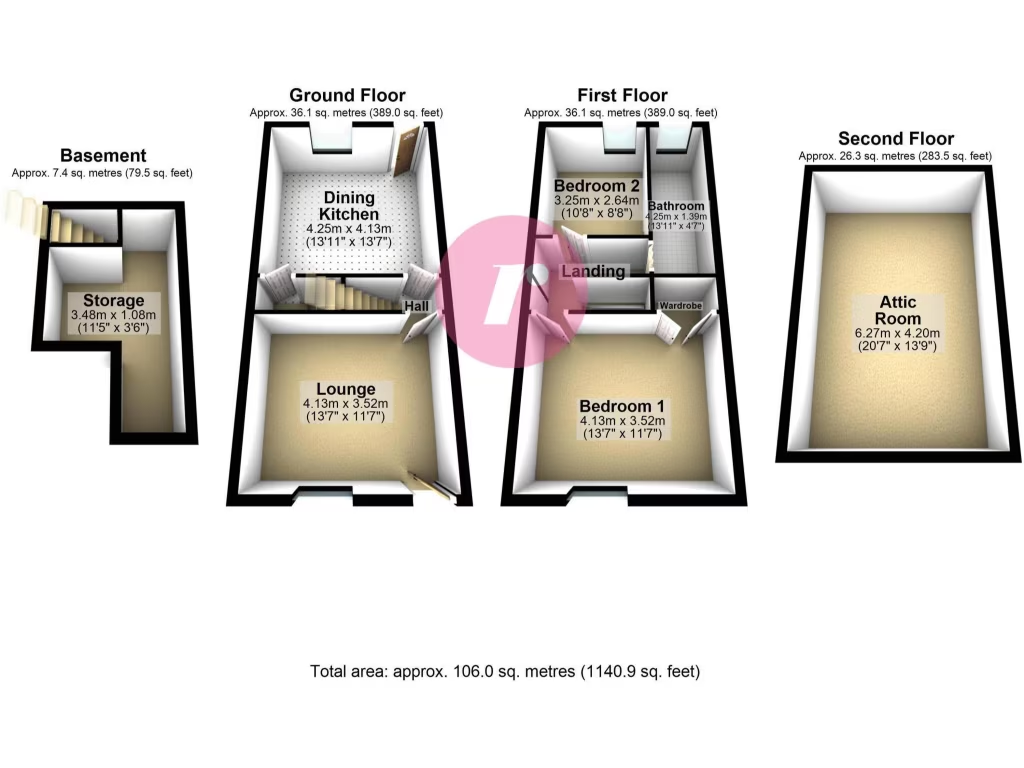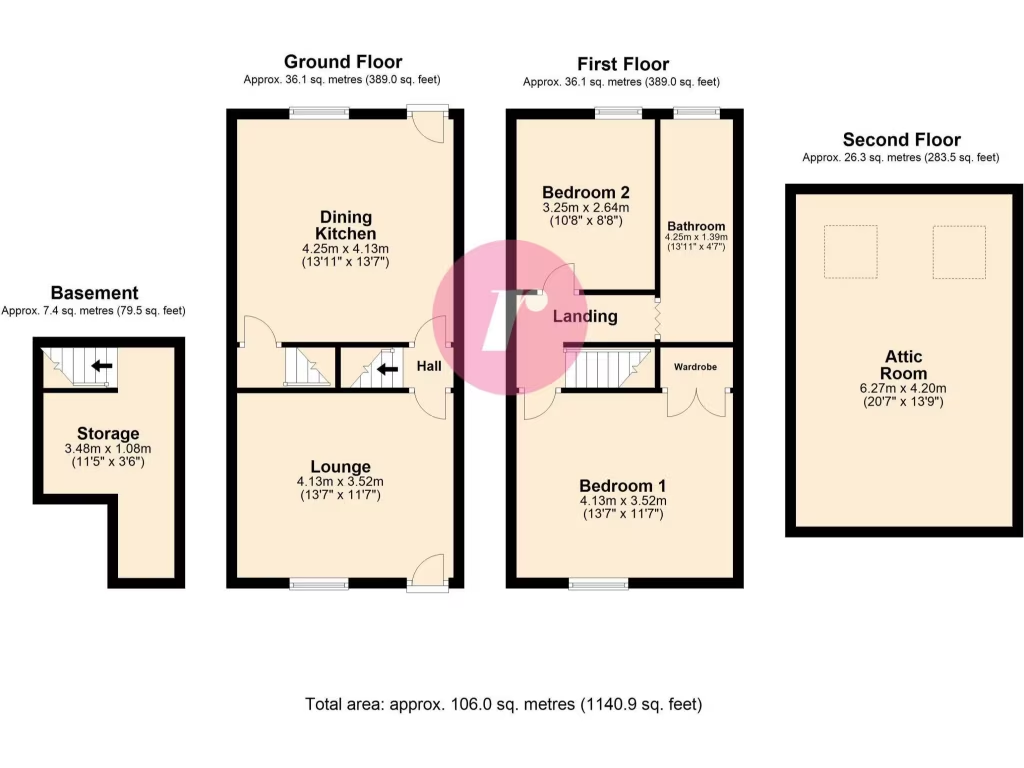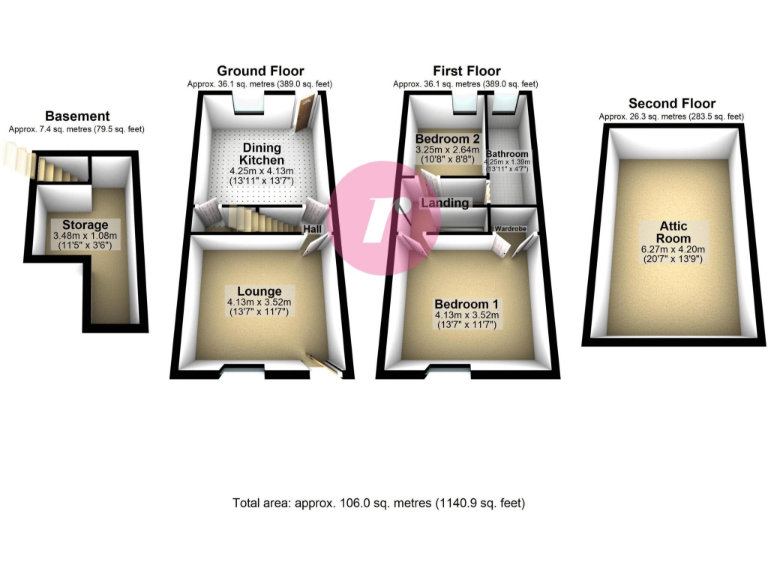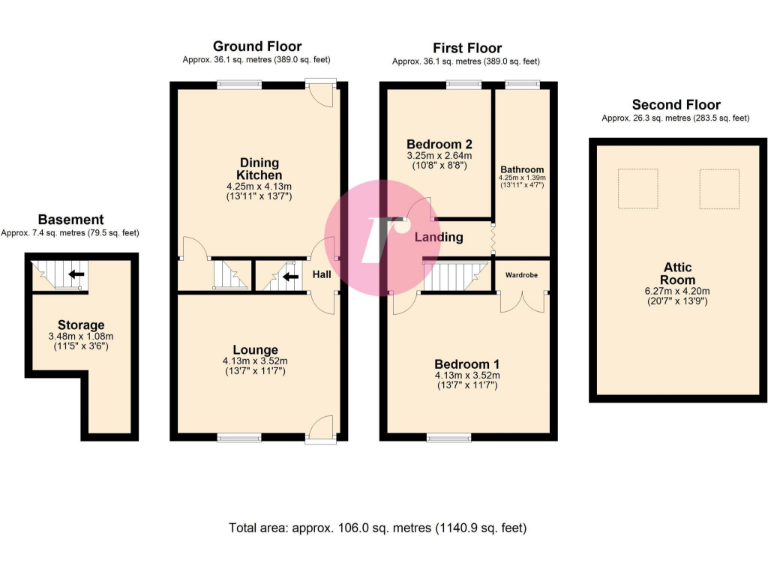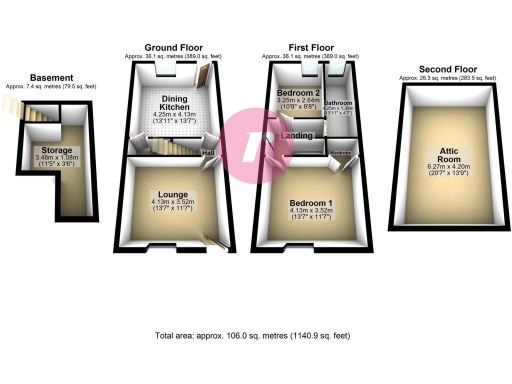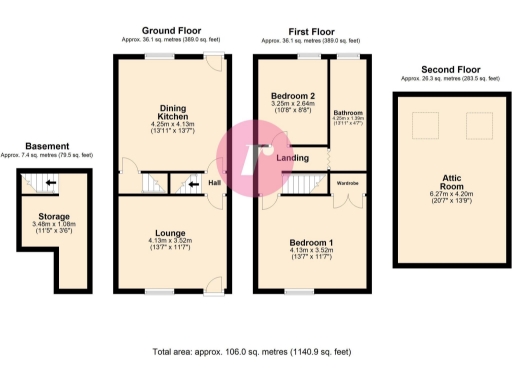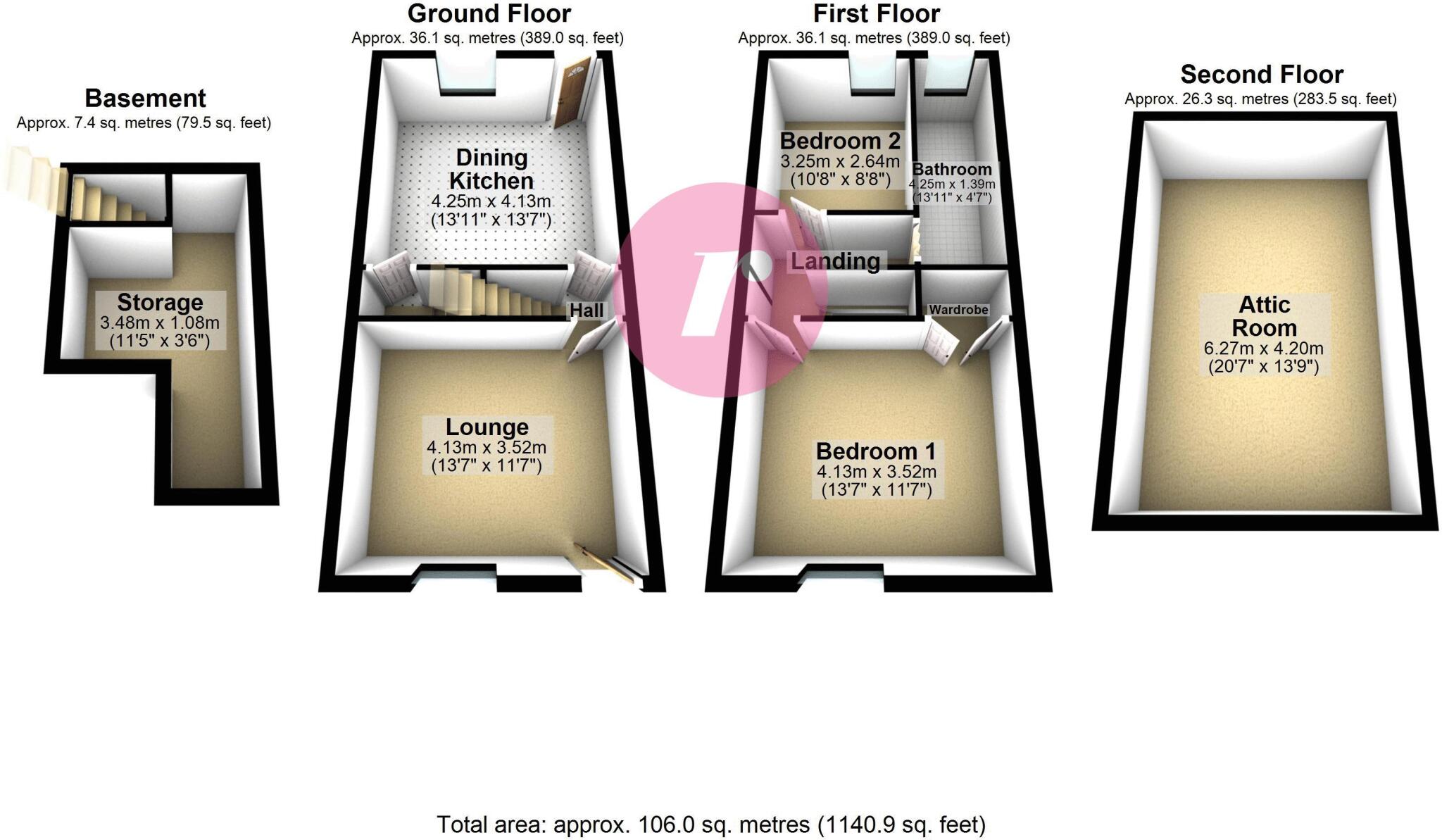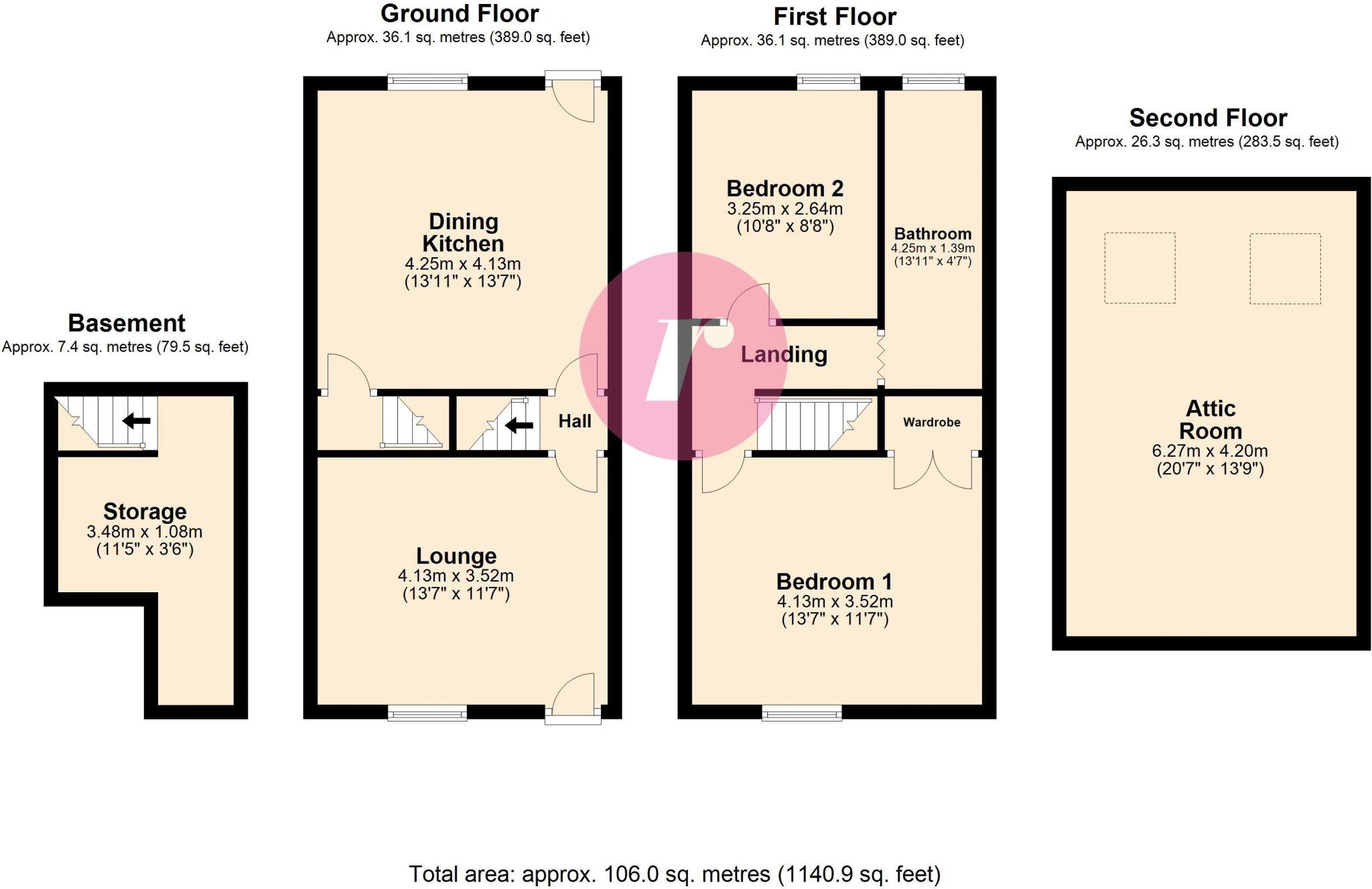Summary - 3 SPRING BANK WHITWORTH ROCHDALE OL12 8QU
3 bed 1 bath Semi-Detached
Chain-free three-bedroom home with attic room and landscaped garden.
Far-reaching countryside views front and rear
This deceptively spacious three-bedroom stone semi-detached house sits on three levels and offers generous accommodation for first-time buyers seeking character and potential. Set in an elevated position, the home delivers far-reaching countryside views to front and rear, a landscaped rear garden with Indian stone patio, and a large attic room that can serve as a third bedroom or flexible living space.
Internally the house benefits from gas central heating, uPVC double glazing and useful basement storage. The ground floor has a sizeable lounge and a fitted dining kitchen, while the first floor provides two bedrooms and a four-piece bathroom. The property is freehold and offered chain free, making it straightforward to move into once works are planned.
Important considerations: the kitchen is dated and will need renovation to meet modern expectations, and the plot is relatively small. The property is located in an area with higher crime and local deprivation indicators, which may affect future resale or rental yields. Buyers should inspect fabric and services carefully and factor renovation costs into their budget.
For buyers wanting countryside access, Healey Dell nature reserve is on the doorstep, with good local amenities, schools rated Good and convenient links to Rochdale, Rawtenstall and the motorway network. The house is well suited to buyers prepared to update interiors to unlock its full potential and enjoy scenic views from a traditional stone home.
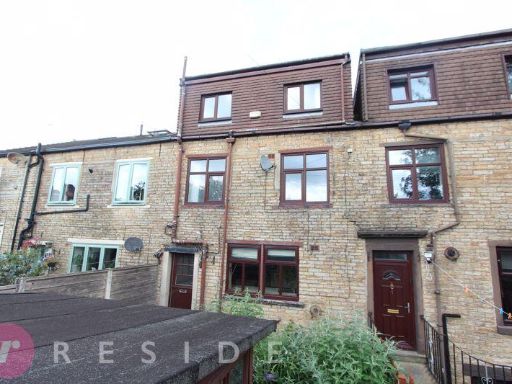 2 bedroom terraced house for sale in POPLAR AVENUE, Meanwood, Rochdale OL12 7ER, OL12 — £170,000 • 2 bed • 1 bath • 982 ft²
2 bedroom terraced house for sale in POPLAR AVENUE, Meanwood, Rochdale OL12 7ER, OL12 — £170,000 • 2 bed • 1 bath • 982 ft²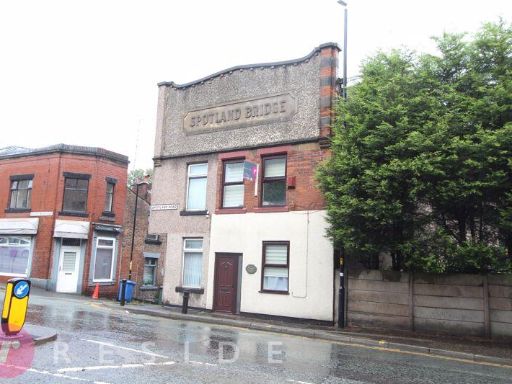 3 bedroom semi-detached house for sale in SPOTLAND ROAD, Meanwood, Rochdale OL12 7AG, OL12 — £175,000 • 3 bed • 1 bath • 1677 ft²
3 bedroom semi-detached house for sale in SPOTLAND ROAD, Meanwood, Rochdale OL12 7AG, OL12 — £175,000 • 3 bed • 1 bath • 1677 ft²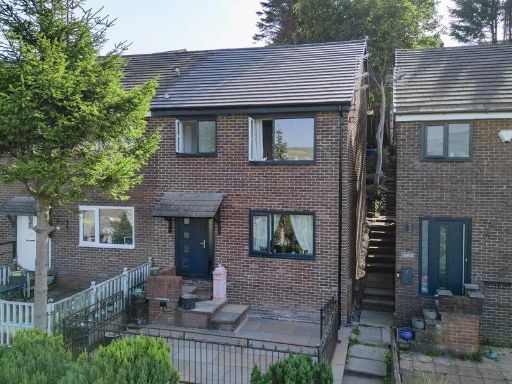 3 bedroom end of terrace house for sale in Ainsdale Drive, Whitworth, Rochdale, OL12 — £199,950 • 3 bed • 1 bath • 752 ft²
3 bedroom end of terrace house for sale in Ainsdale Drive, Whitworth, Rochdale, OL12 — £199,950 • 3 bed • 1 bath • 752 ft²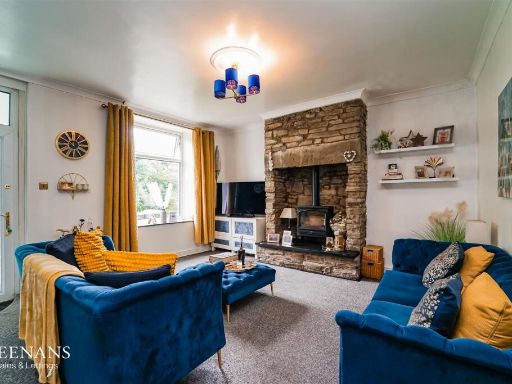 3 bedroom semi-detached house for sale in East View, Shawforth, Rochdale, OL12 — £189,950 • 3 bed • 1 bath • 1141 ft²
3 bedroom semi-detached house for sale in East View, Shawforth, Rochdale, OL12 — £189,950 • 3 bed • 1 bath • 1141 ft²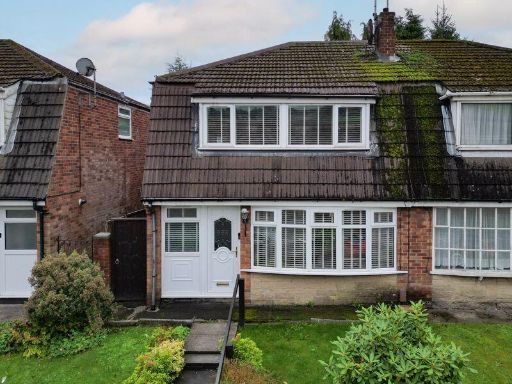 3 bedroom semi-detached house for sale in Whitworth Road, Rochdale, OL12 — £225,000 • 3 bed • 1 bath • 850 ft²
3 bedroom semi-detached house for sale in Whitworth Road, Rochdale, OL12 — £225,000 • 3 bed • 1 bath • 850 ft²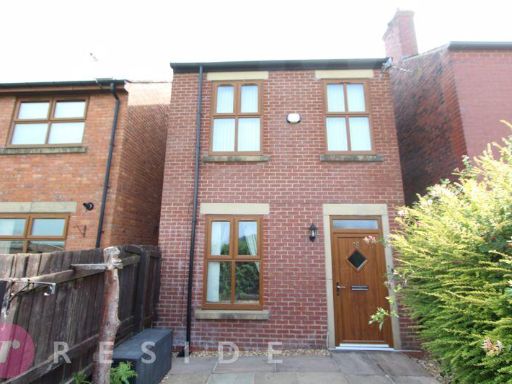 3 bedroom detached house for sale in COLLINGWOOD STREET, Castleton, Rochdale OL11 2XL, OL11 — £219,950 • 3 bed • 1 bath • 883 ft²
3 bedroom detached house for sale in COLLINGWOOD STREET, Castleton, Rochdale OL11 2XL, OL11 — £219,950 • 3 bed • 1 bath • 883 ft²