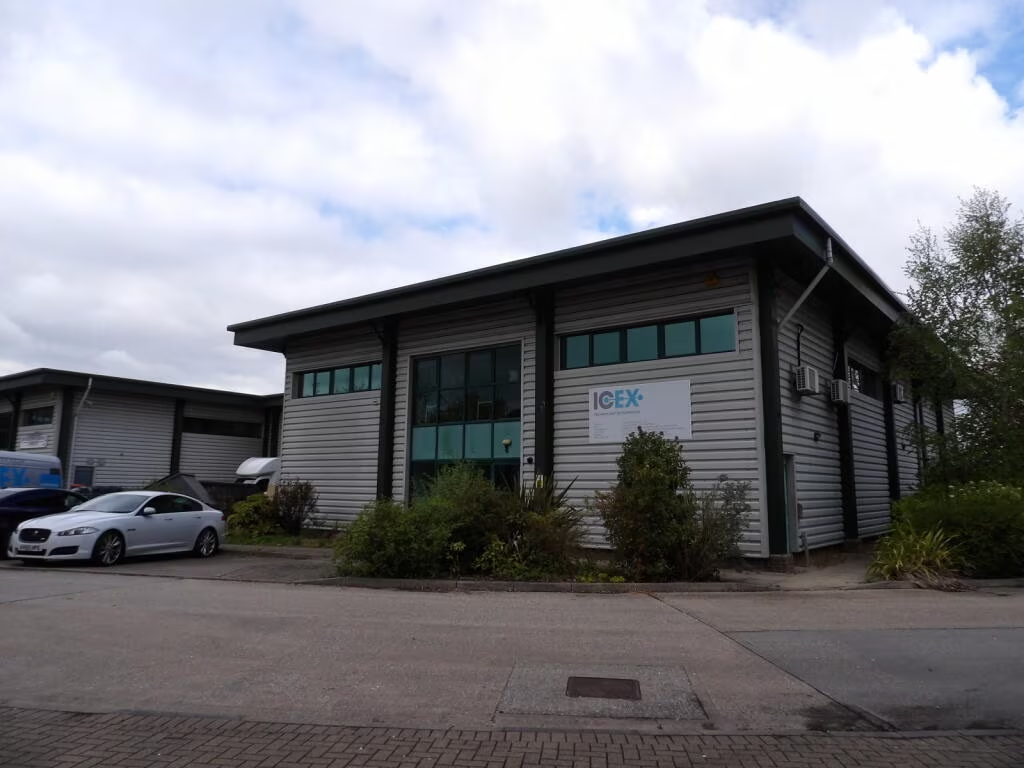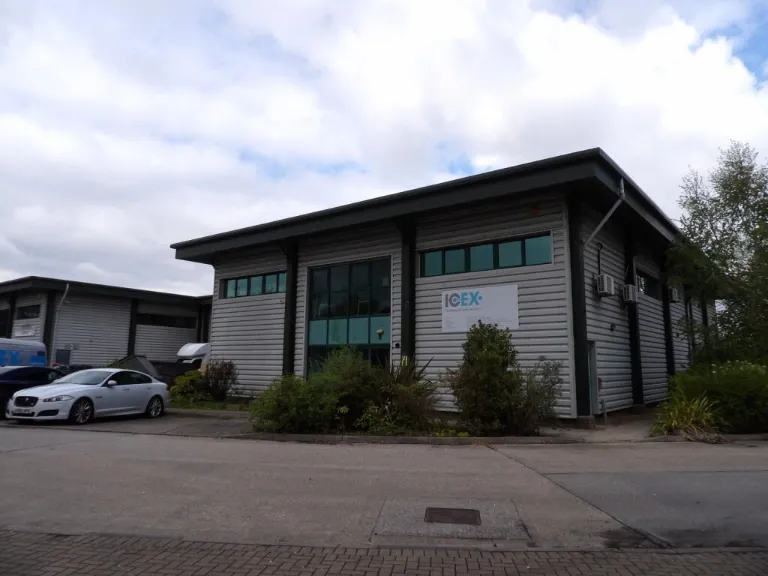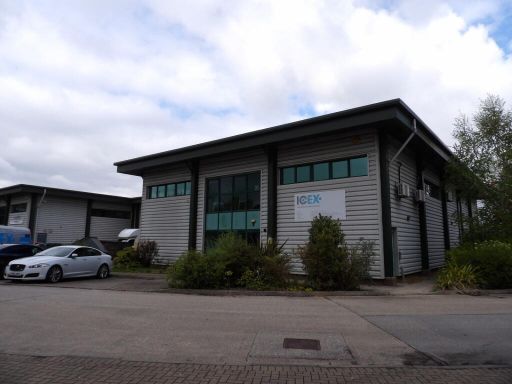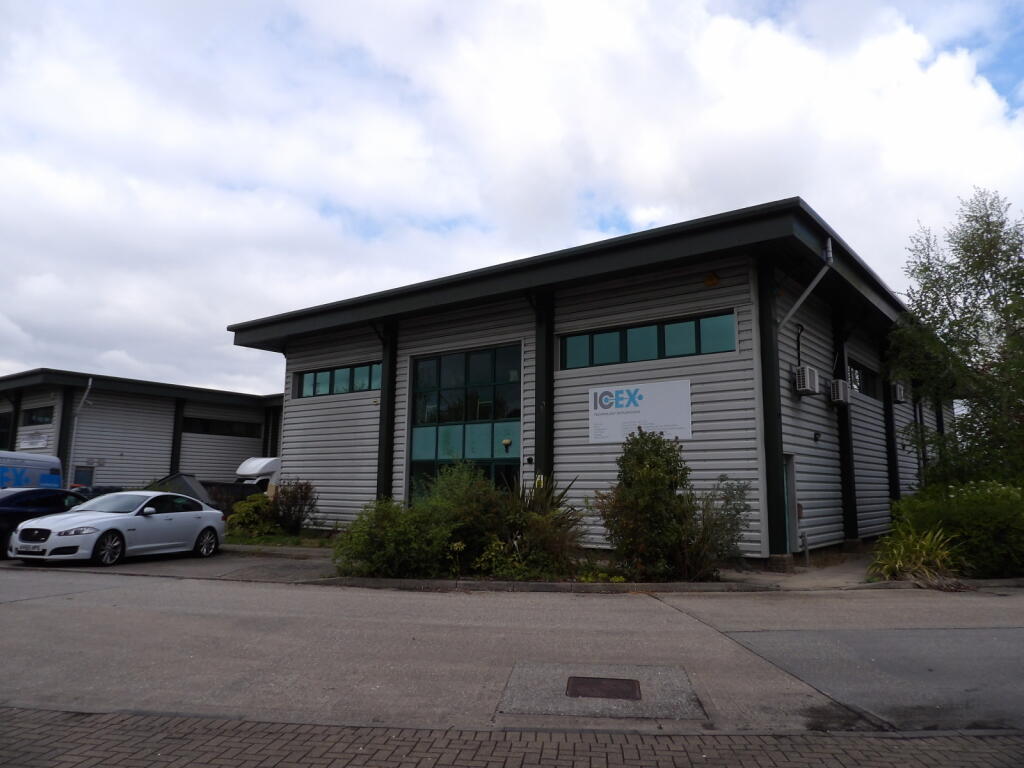Summary - 3, EUROPA PARK, CROFT WAY CM8 2FN
1 bed 1 bath Light Industrial
Spacious operational base with high eaves and strong connectivity for businesses.
Freehold light industrial unit, approx. 10,071 sq ft
Eaves height 6.85 m with roller shutter 3.6m x 4.8m
Dedicated loading bay and single roller shutter door
Mezzanine/first-floor offices and storage space included
17 off-street parking spaces on-site
No recorded flood risk; excellent mobile and fast broadband
Local crime level recorded as very high — security/insurance impact
May require tenant-specific fit-out and welfare upgrades
This end-terrace light industrial unit offers a substantial 10,071 sq ft footprint with practical features for operators and investors. Constructed with a steel portal frame and corrugated cladding, the building benefits from translucent roof panels and an eaves height of 6.85 m, making it well suited for storage, distribution or light manufacturing. A single roller shutter loading door (3.6m x 4.8m) and a dedicated loading bay support efficient vehicle access and goods handling. The freehold tenure gives long-term control over the site and its 17 dedicated off-street parking spaces.
Internal space includes ground-floor staff facilities and first-floor mezzanine offices/storage, offering an immediate operational base or straightforward tenant fit-out. Broadband speeds are described as fast and mobile signal as excellent, supporting office use and logistics connectivity. There is no recorded flood risk, and the site occupies a prominent corner position in Europa Park with potential for external branding.
Notable negatives are factual and material: recorded local crime levels are very high, which may affect insurance costs, staff security and tenant perception. The unit is presented as modern but will require any tenant-specific fit-out or services upgrades (heating, welfare or office finishes) depending on use. Council tax banding is unknown and should be checked for any mixed-use planning or valuation implications.
Overall this property suits owner-occupiers seeking a large, freehold operational base or investors targeting established industrial stock in Witham. The combination of high eaves, dedicated parking and first-floor offices supports flexible occupational profiles; buyers should factor in security and potential fit-out costs when assessing yield and operational budgets.
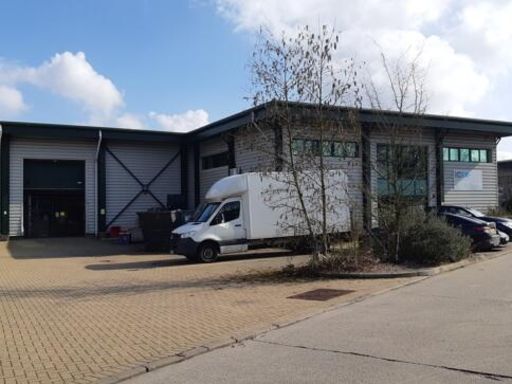 Light industrial facility for sale in Unit 3, Europa Park, Croft Way, Eastways Industrial Estate, Witham, Essex, CM8 — £1,700,000 • 1 bed • 1 bath • 10893 ft²
Light industrial facility for sale in Unit 3, Europa Park, Croft Way, Eastways Industrial Estate, Witham, Essex, CM8 — £1,700,000 • 1 bed • 1 bath • 10893 ft²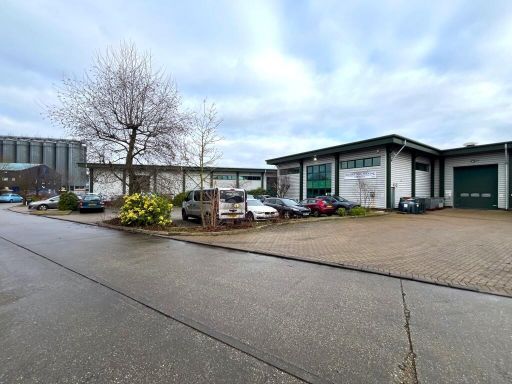 Warehouse for sale in 2 Europa Park, Eastway's Industrial Estate, Witham, Essex, CM8 — £1,695,000 • 1 bed • 1 bath • 10466 ft²
Warehouse for sale in 2 Europa Park, Eastway's Industrial Estate, Witham, Essex, CM8 — £1,695,000 • 1 bed • 1 bath • 10466 ft²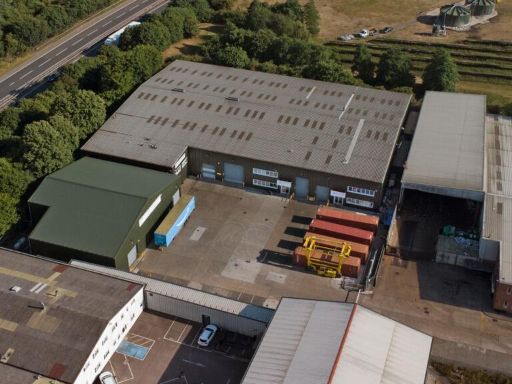 Warehouse for sale in 7C Perry Road, Freebournes Industrial Estate, Witham, Essex, CM8 — £1,300,000 • 1 bed • 1 bath • 7418 ft²
Warehouse for sale in 7C Perry Road, Freebournes Industrial Estate, Witham, Essex, CM8 — £1,300,000 • 1 bed • 1 bath • 7418 ft²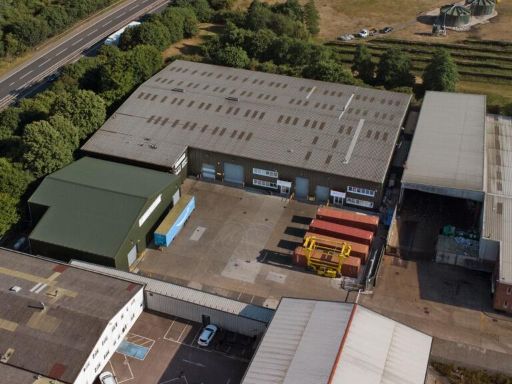 Warehouse for sale in 7B & 7C Perry Road, Freebournes Industrial Estate, Witham, Essex, CM8 — £2,600,000 • 1 bed • 1 bath • 14850 ft²
Warehouse for sale in 7B & 7C Perry Road, Freebournes Industrial Estate, Witham, Essex, CM8 — £2,600,000 • 1 bed • 1 bath • 14850 ft²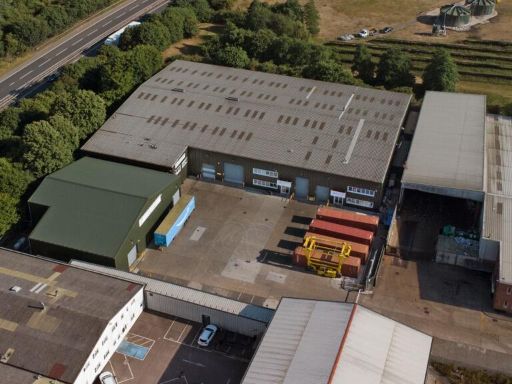 Warehouse for sale in 7B Perry Road, Freebournes Industrial Estate, Witham, Essex, CM8 — £1,300,000 • 1 bed • 1 bath • 7432 ft²
Warehouse for sale in 7B Perry Road, Freebournes Industrial Estate, Witham, Essex, CM8 — £1,300,000 • 1 bed • 1 bath • 7432 ft² Warehouse for sale in 7A-D Perry Road, Freebournes Industrial Estate, Witham, Essex, CM8 — £6,100,000 • 1 bed • 1 bath
Warehouse for sale in 7A-D Perry Road, Freebournes Industrial Estate, Witham, Essex, CM8 — £6,100,000 • 1 bed • 1 bath