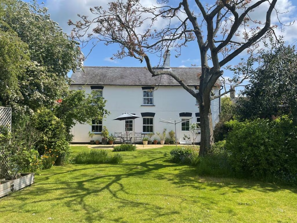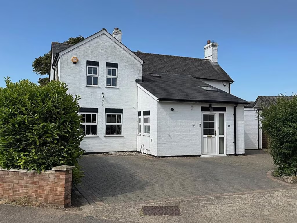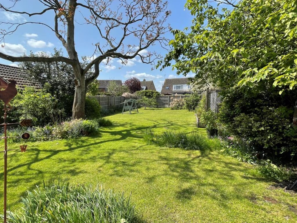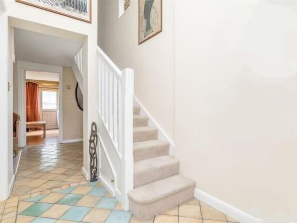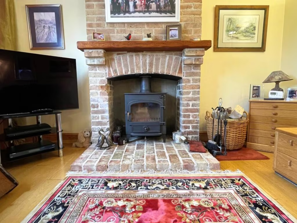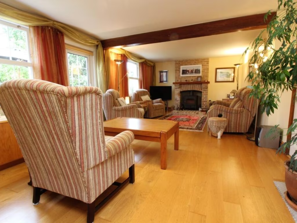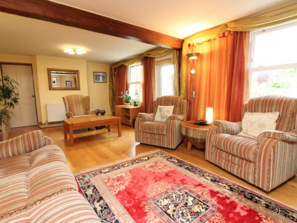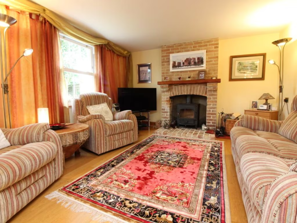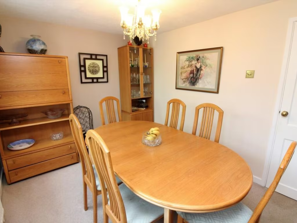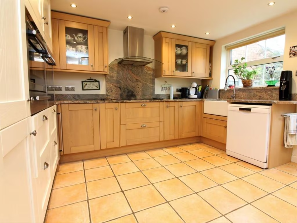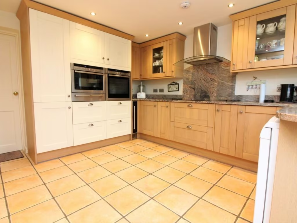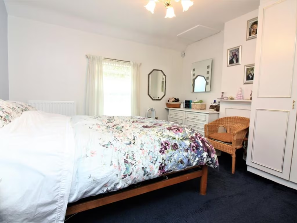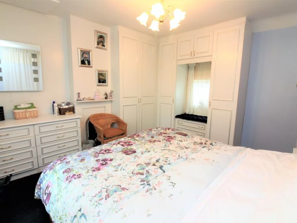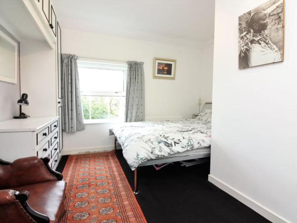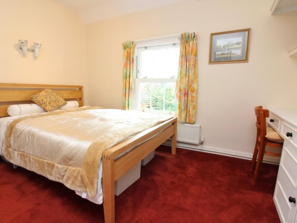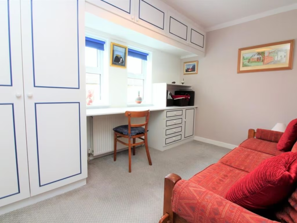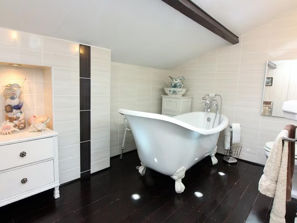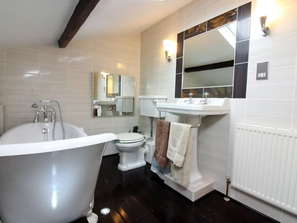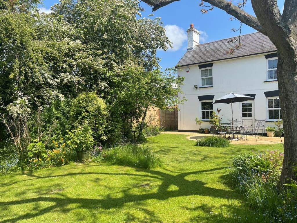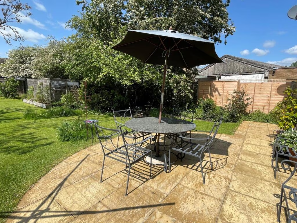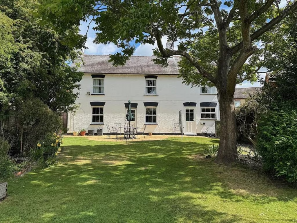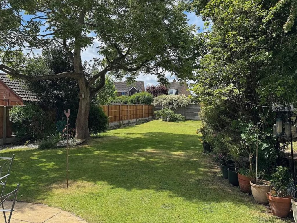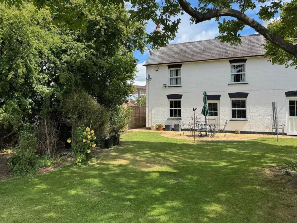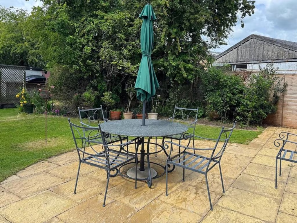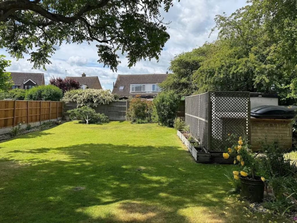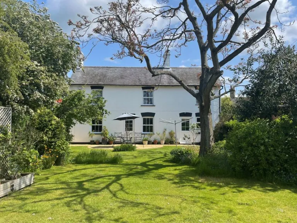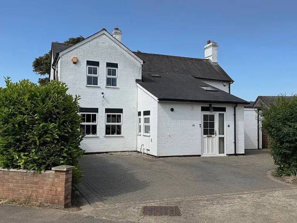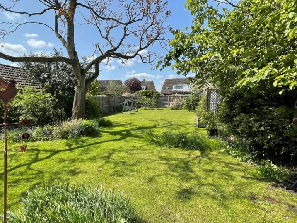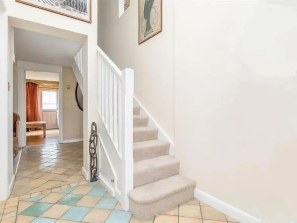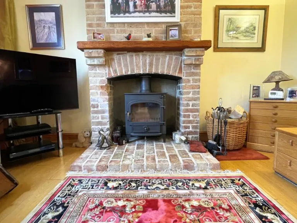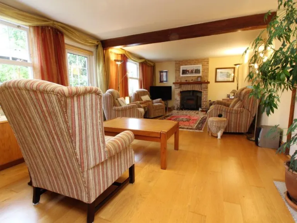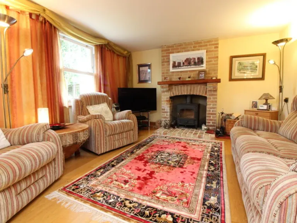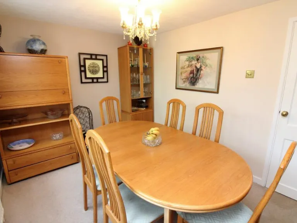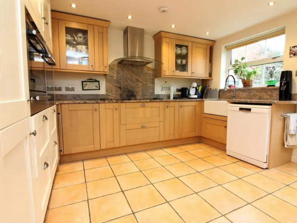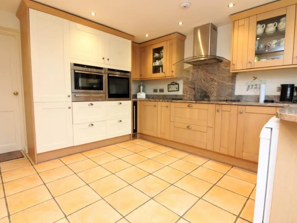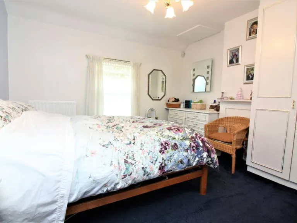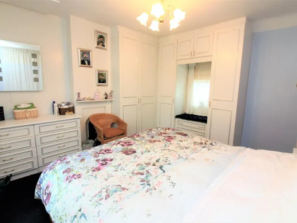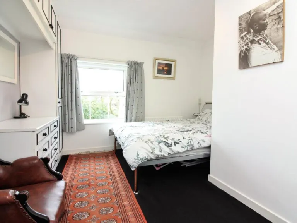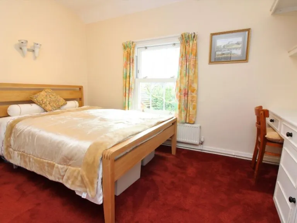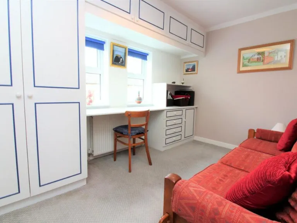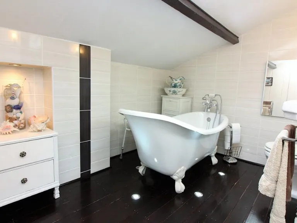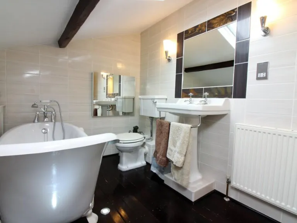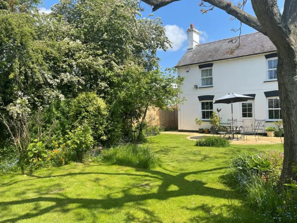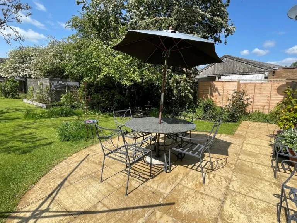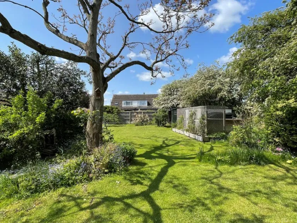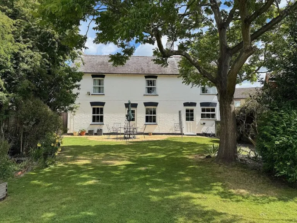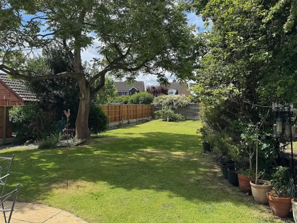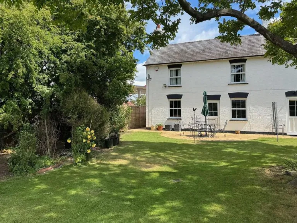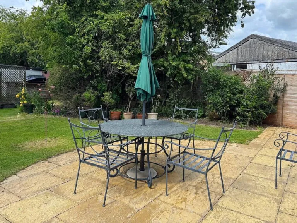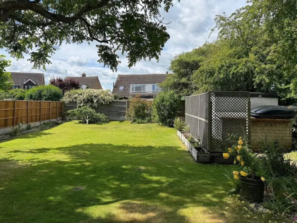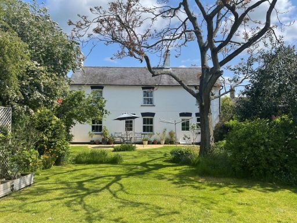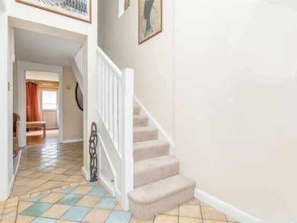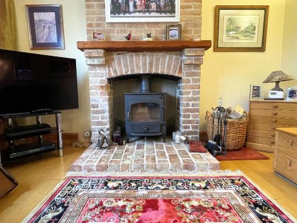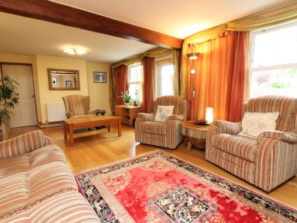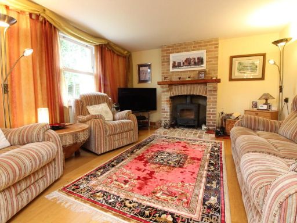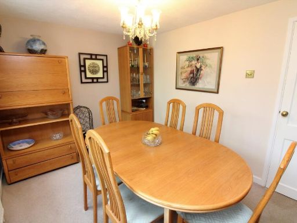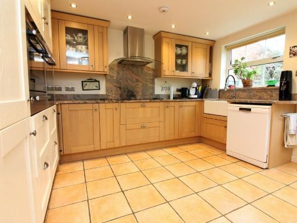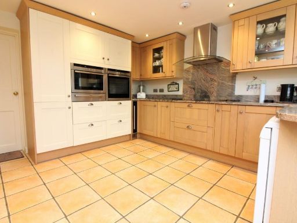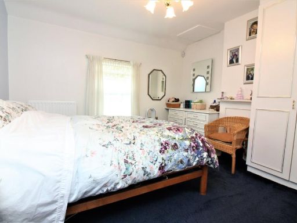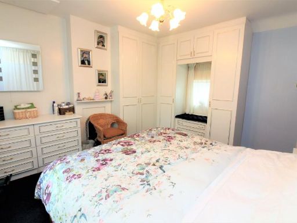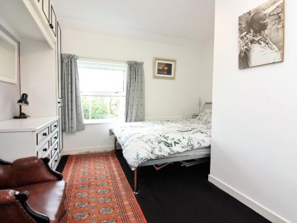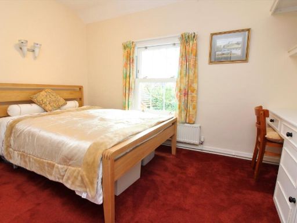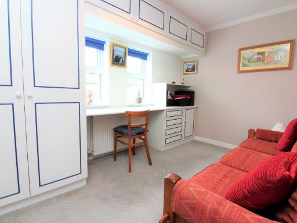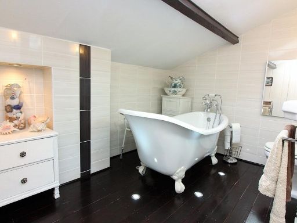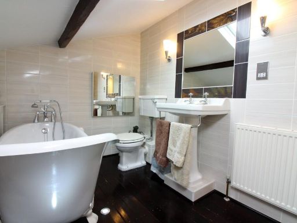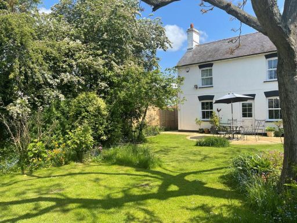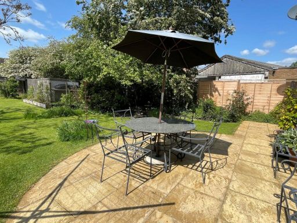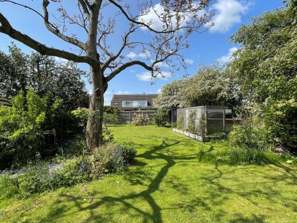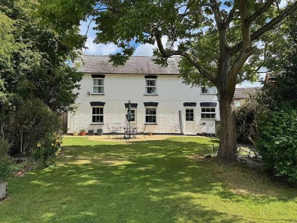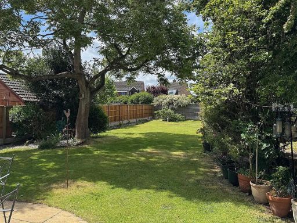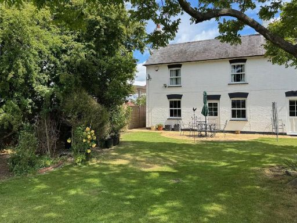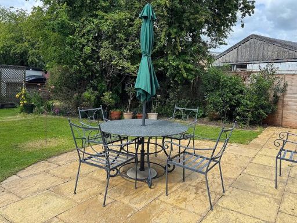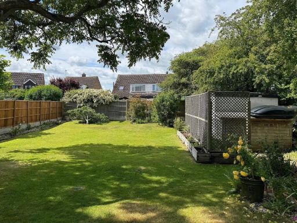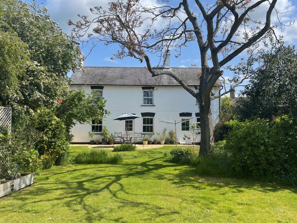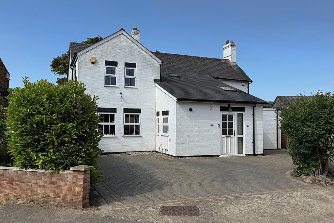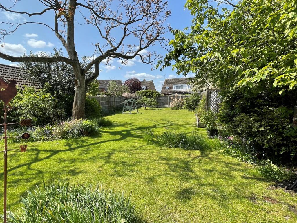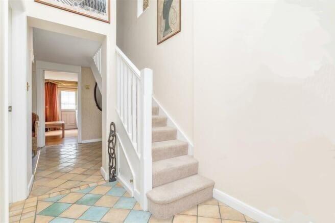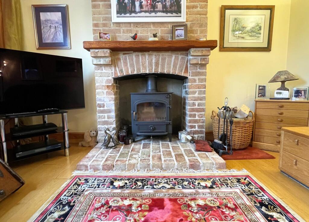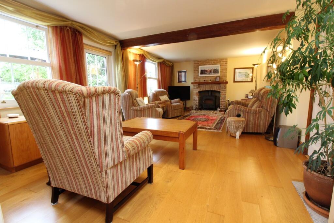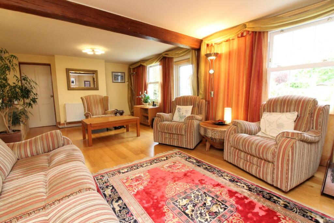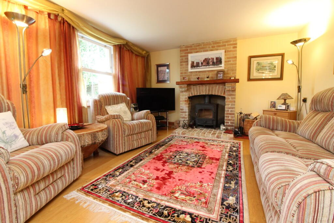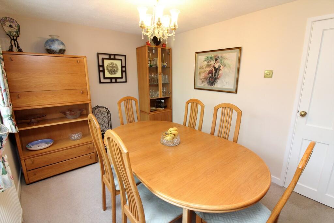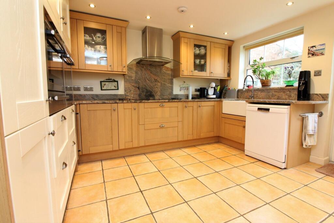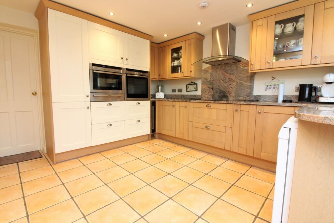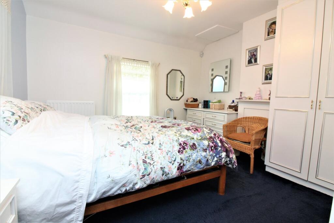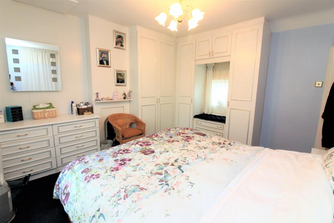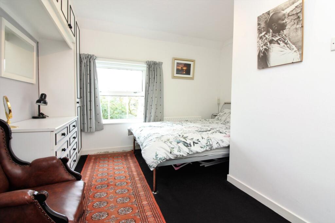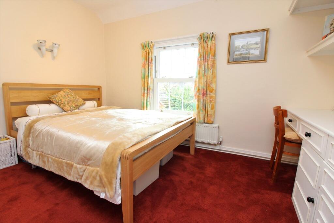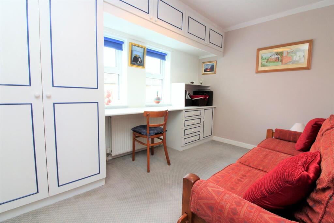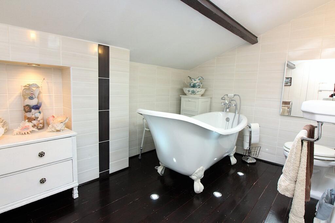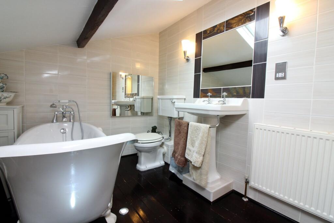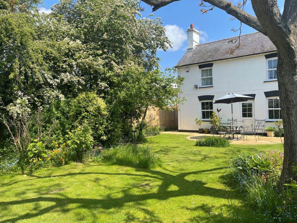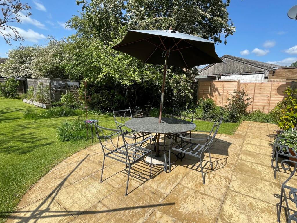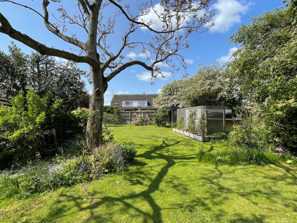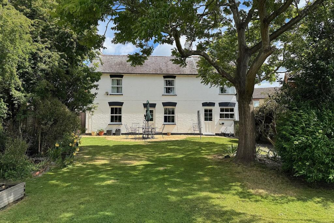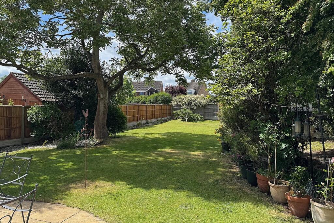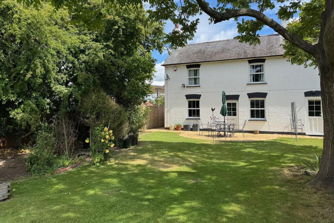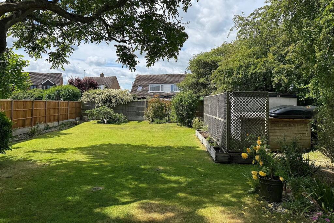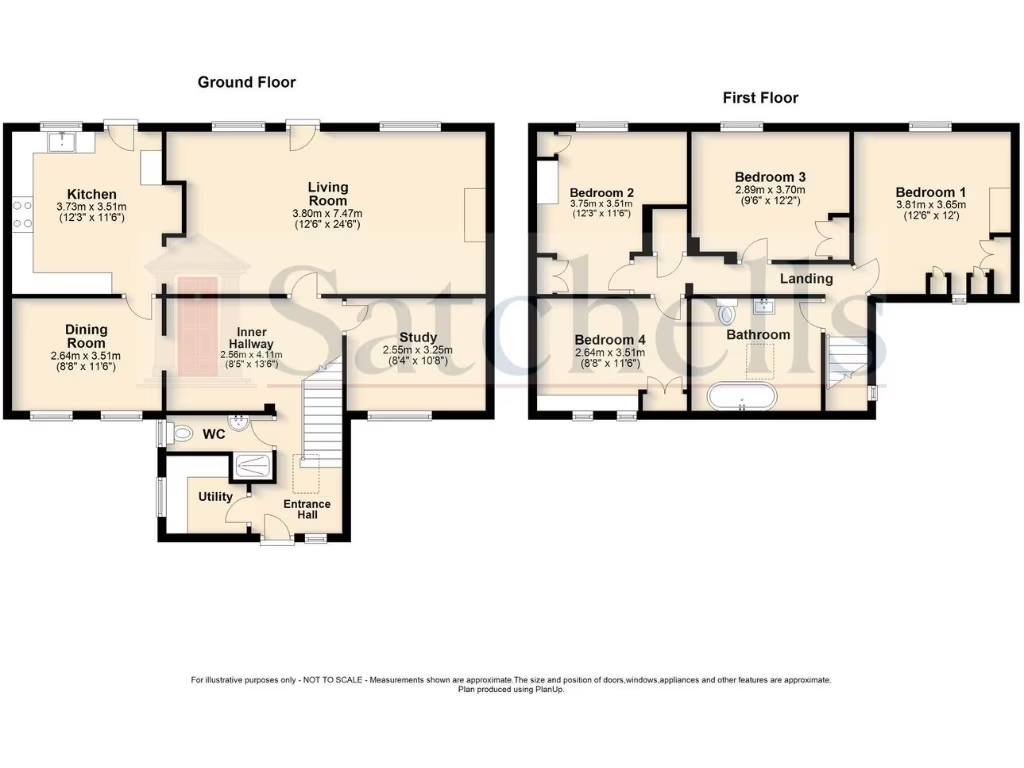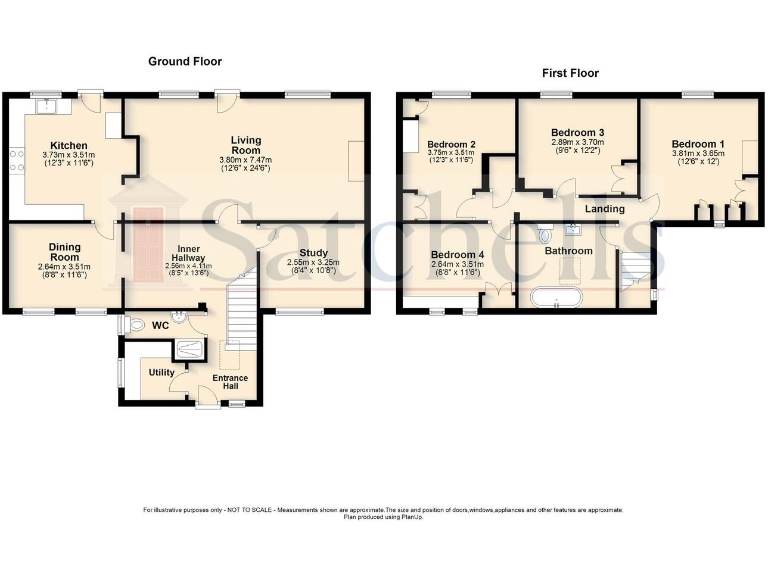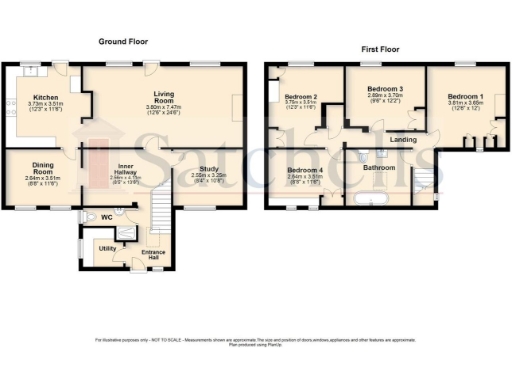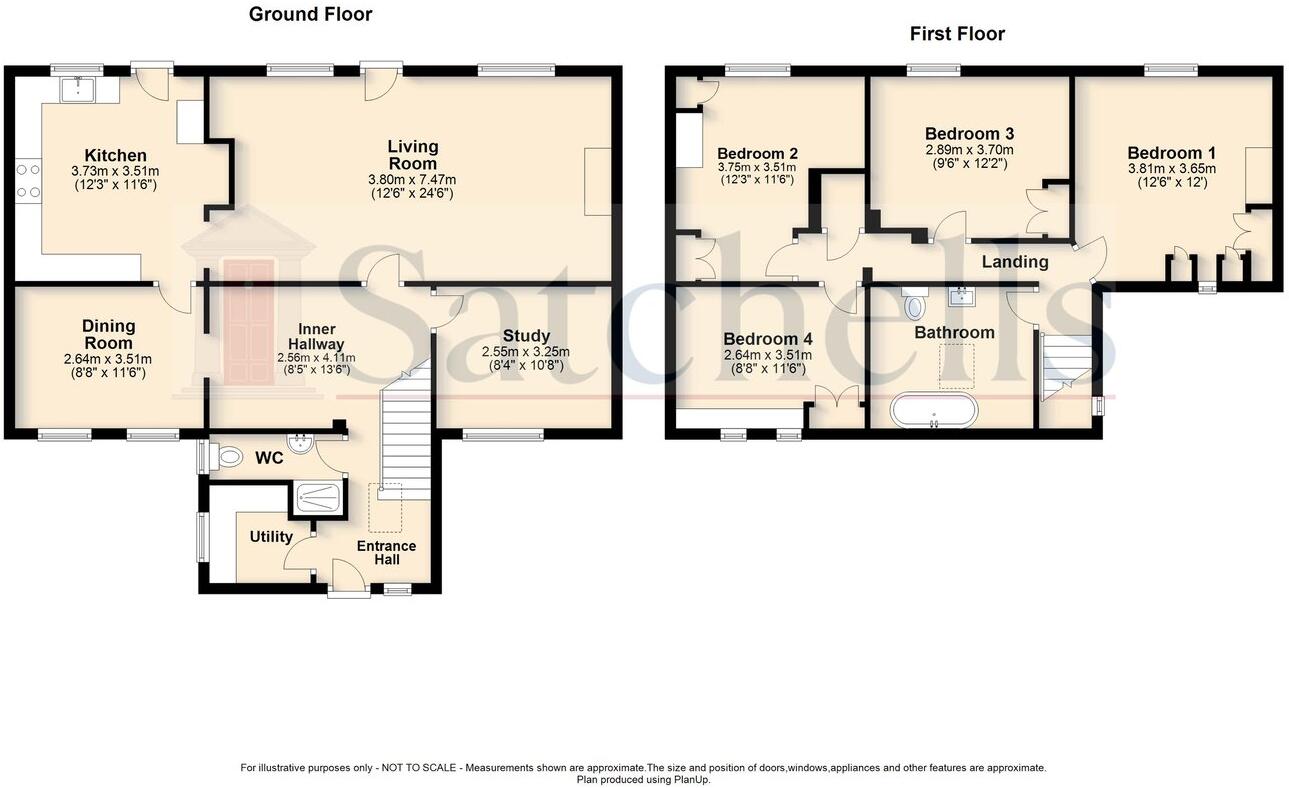Summary - 26 Astwick Road, Stotfold SG5 4AT
4 bed 2 bath Detached
Spacious family house with large garden and parking for four cars.
- Four generous bedrooms ideal for family use
- Large southwest-facing rear garden with mature planting
- Spacious living room with feature fireplace and wood burner
- Two further reception rooms plus study and utility room
- Off-street parking for up to four cars, block-paved frontage
- Built before 1900 on solid brick walls; insulation likely needed
- EPC rating D; consider improvements to reduce running costs
- Council tax band E (above average) may affect ongoing costs
This substantial detached character home on the outskirts of Stotfold combines generous family living with a large southwest-facing garden. Ground floor accommodation includes a long living room with feature fireplace and wood burner, separate dining room, study and a fully fitted kitchen — useful for family life and flexible layouts. An inner hallway and utility room add practicality for everyday living.
Upstairs are four well-proportioned bedrooms and a family bathroom with a Victorian-style roll-top bath, providing traditional character alongside comfortable space for children or guests. The block-paved frontage offers off-street parking for up to four cars, a rare convenience for this area.
Practical considerations: the house is solid-brick and was built before 1900, with double glazing fitted post-2002. The EPC rating is D and the property likely needs external or internal wall insulation to improve energy performance. Council tax is band E, above average for the area. These are important factors for running costs and any planned improvements.
Overall, the home offers immediate comfortable family living with scope to enhance energy efficiency and personalise interiors. It will suit buyers seeking period character, generous outdoor space and practicality close to local schools and amenities.
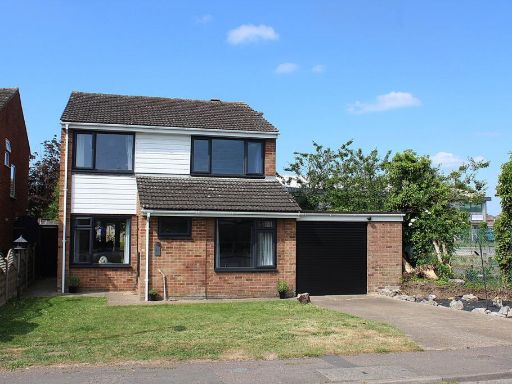 4 bedroom detached house for sale in Astwick Road, Stotfold, Hitchin, SG5 — £500,000 • 4 bed • 1 bath • 1230 ft²
4 bedroom detached house for sale in Astwick Road, Stotfold, Hitchin, SG5 — £500,000 • 4 bed • 1 bath • 1230 ft²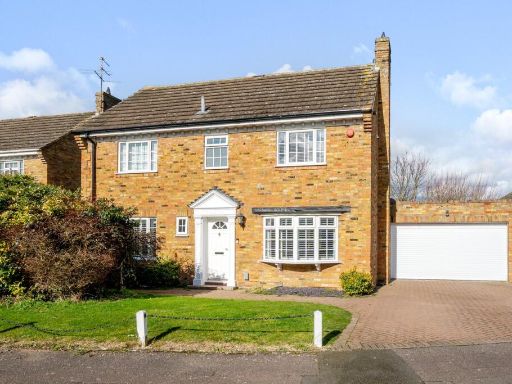 4 bedroom detached house for sale in Queen Anne's Close, Stotfold, SG5 — £675,000 • 4 bed • 2 bath • 1341 ft²
4 bedroom detached house for sale in Queen Anne's Close, Stotfold, SG5 — £675,000 • 4 bed • 2 bath • 1341 ft²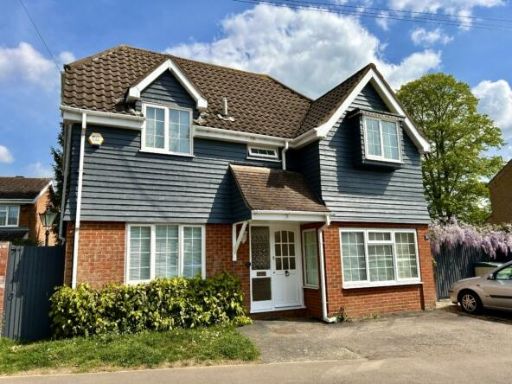 3 bedroom detached house for sale in Common Road, SG5 — £449,000 • 3 bed • 1 bath • 947 ft²
3 bedroom detached house for sale in Common Road, SG5 — £449,000 • 3 bed • 1 bath • 947 ft²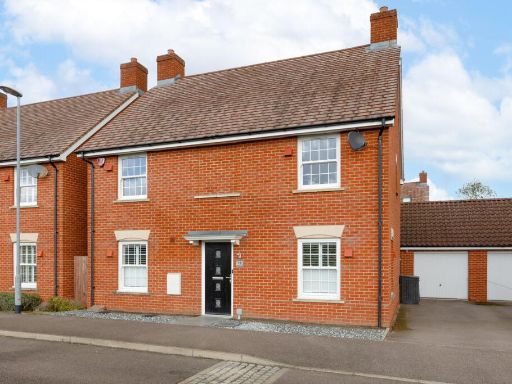 4 bedroom detached house for sale in Speedwell Way, Stotfold, Hitchin, SG5 — £520,000 • 4 bed • 3 bath • 1028 ft²
4 bedroom detached house for sale in Speedwell Way, Stotfold, Hitchin, SG5 — £520,000 • 4 bed • 3 bath • 1028 ft²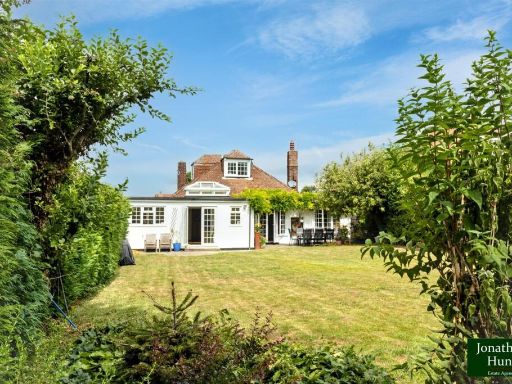 4 bedroom detached house for sale in Owles Lane, Buntingford, SG9 — £845,000 • 4 bed • 2 bath • 1818 ft²
4 bedroom detached house for sale in Owles Lane, Buntingford, SG9 — £845,000 • 4 bed • 2 bath • 1818 ft²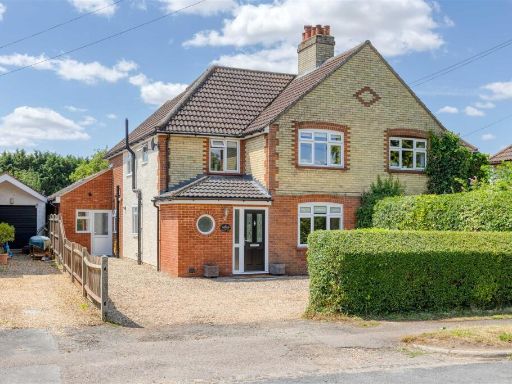 5 bedroom semi-detached house for sale in Norton Road, Stotfold, SG5 4PG, SG5 — £825,000 • 5 bed • 3 bath • 1880 ft²
5 bedroom semi-detached house for sale in Norton Road, Stotfold, SG5 4PG, SG5 — £825,000 • 5 bed • 3 bath • 1880 ft²