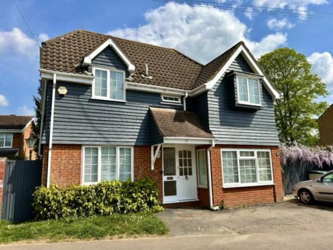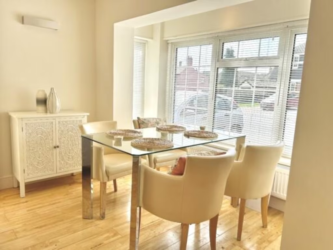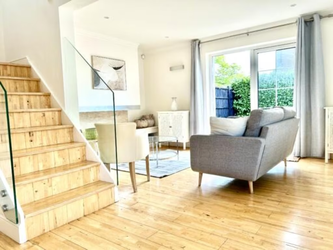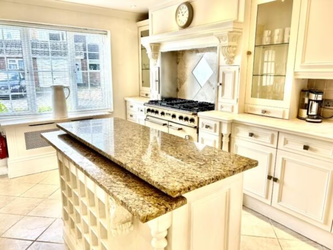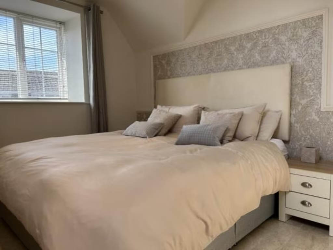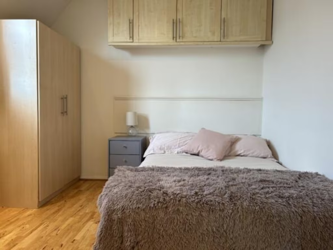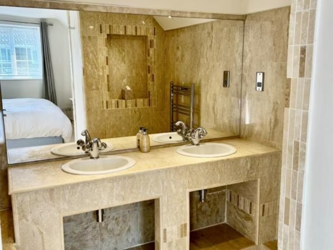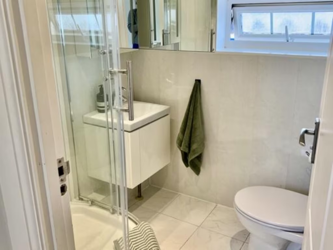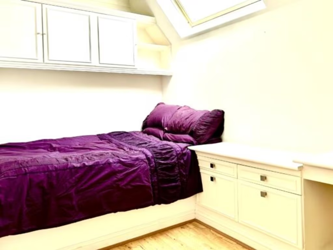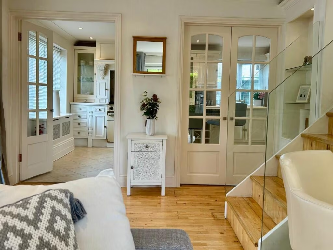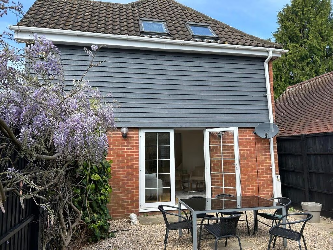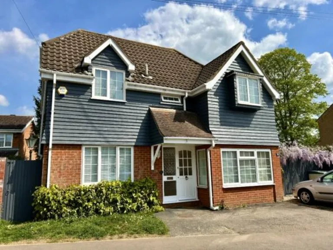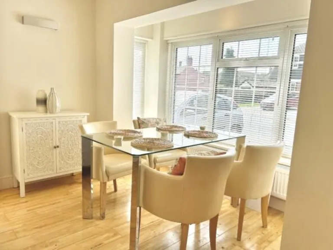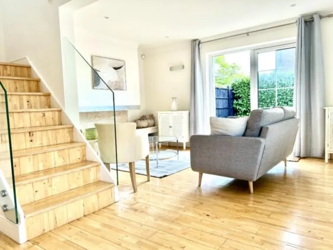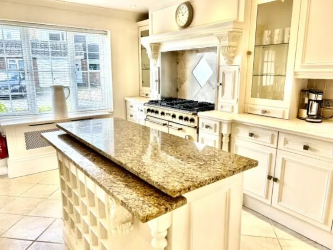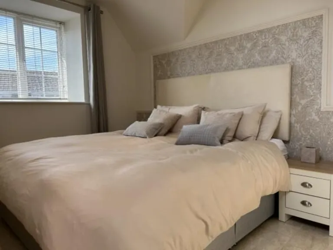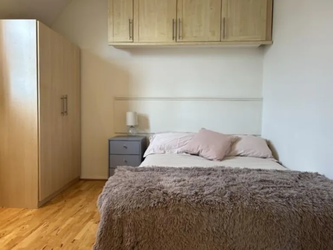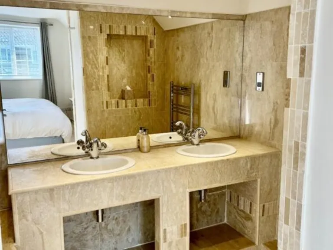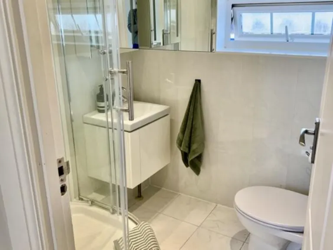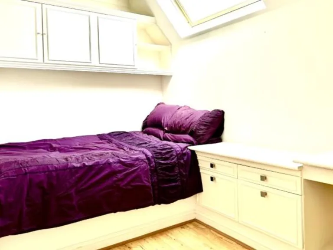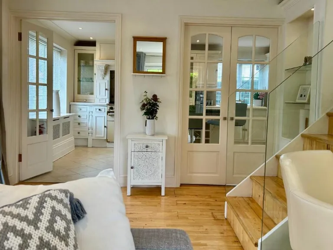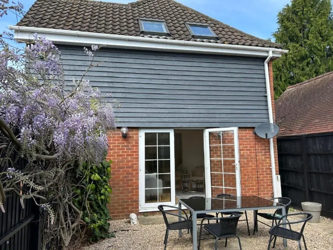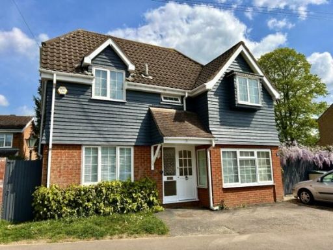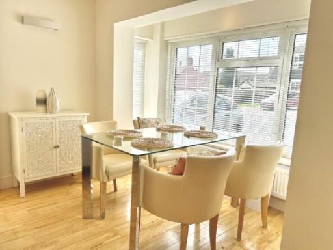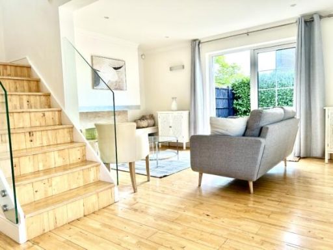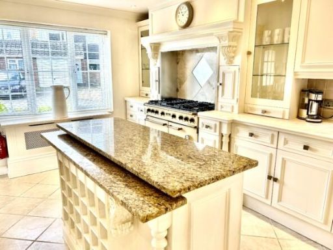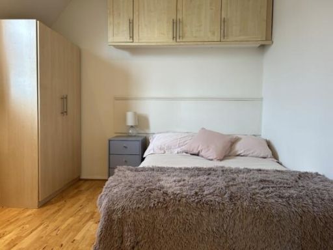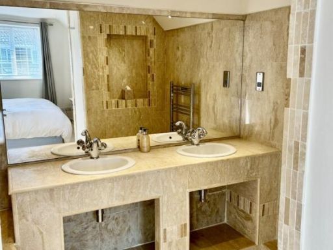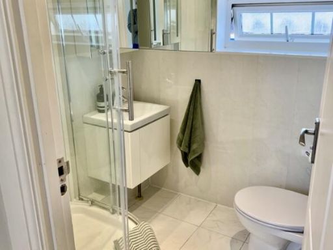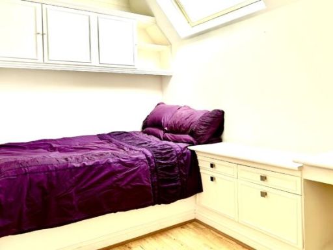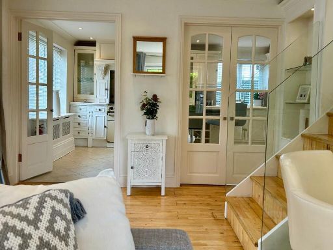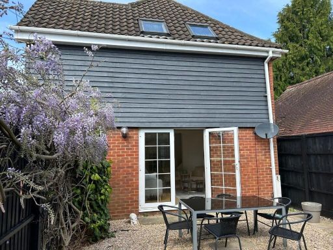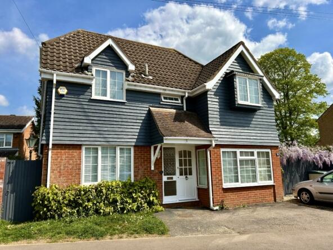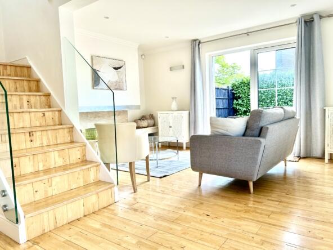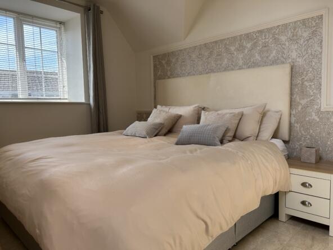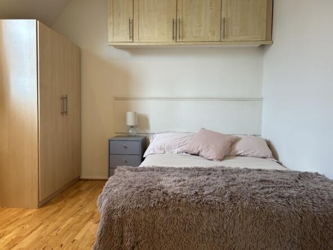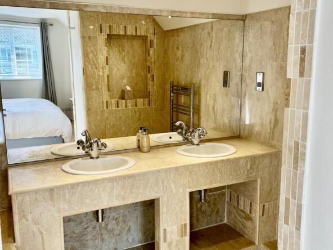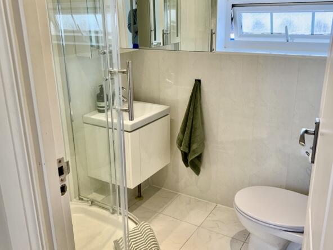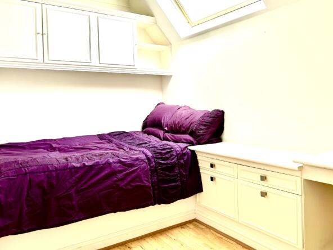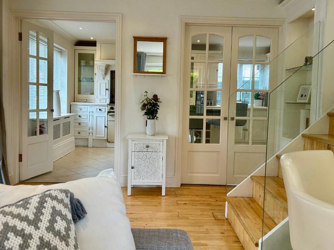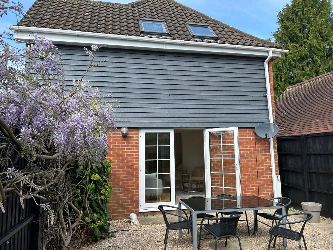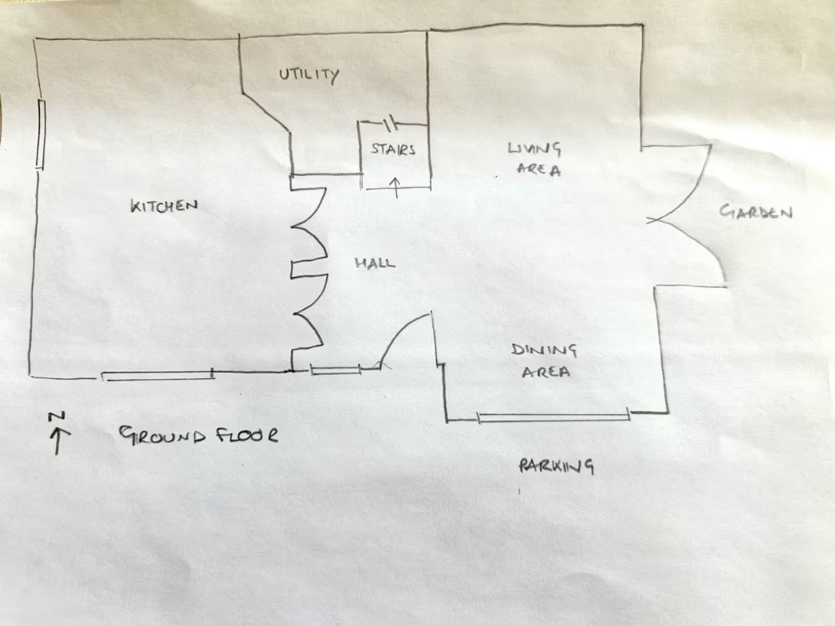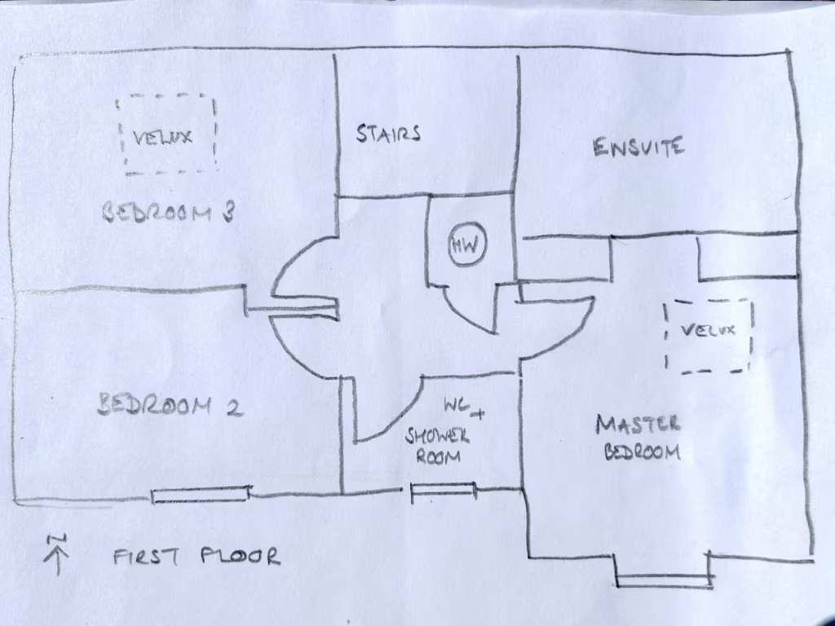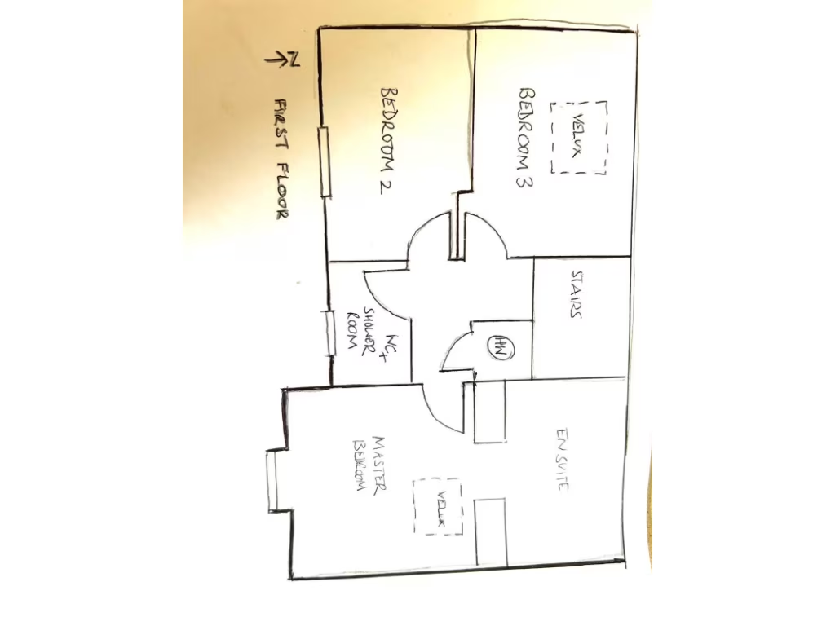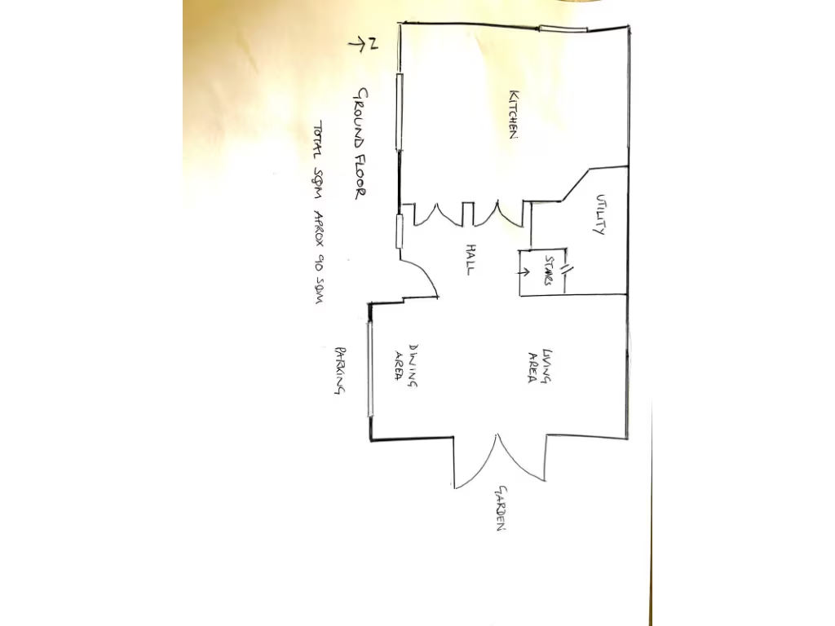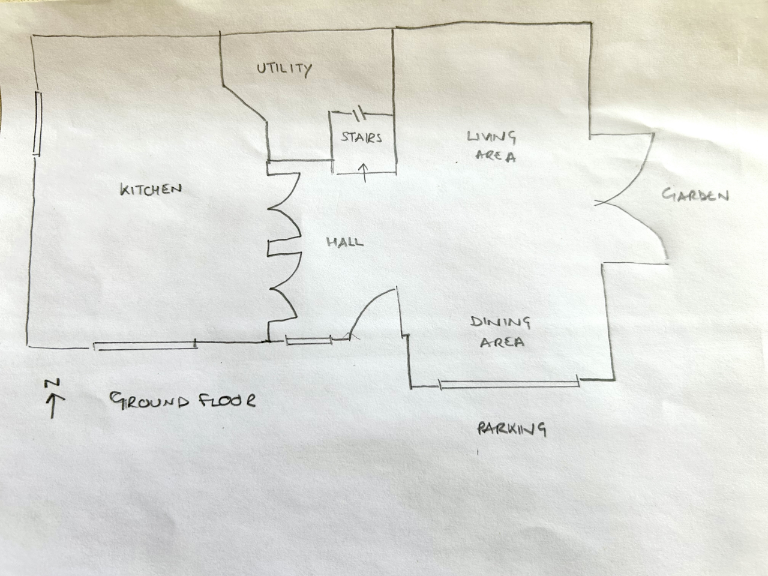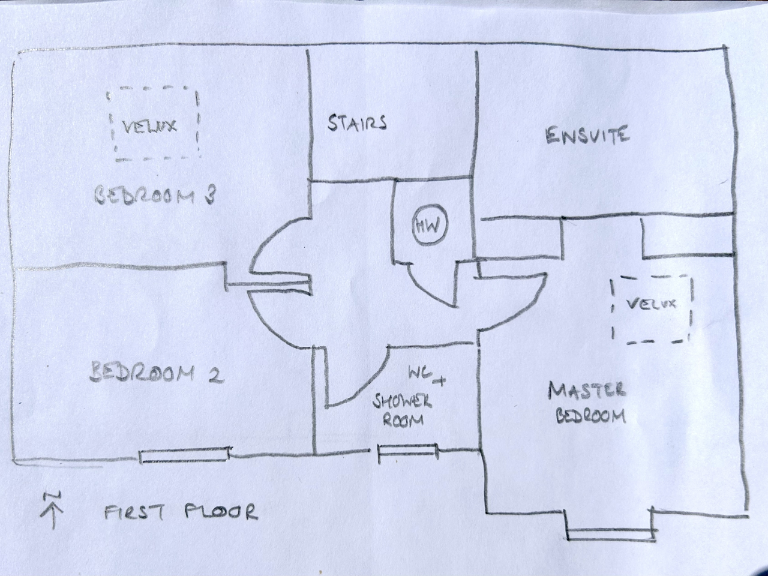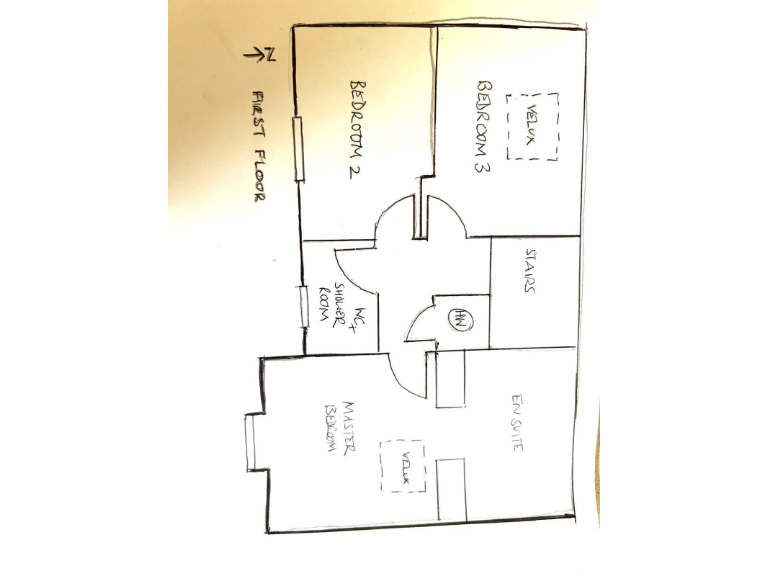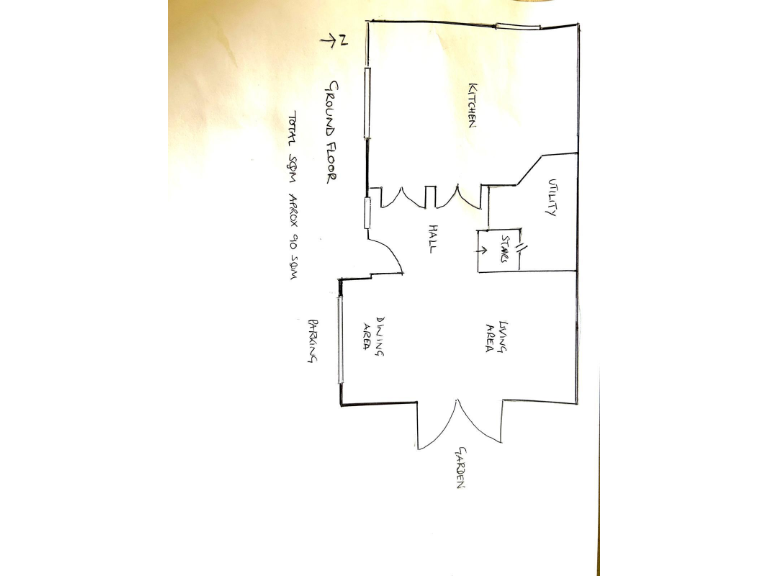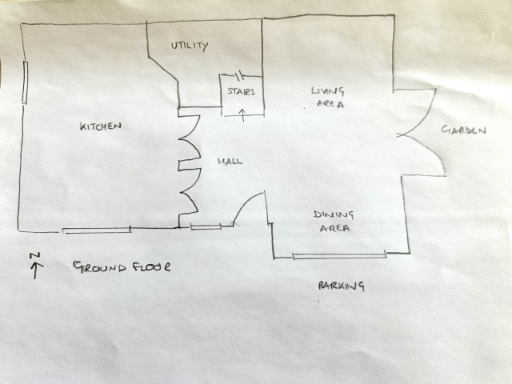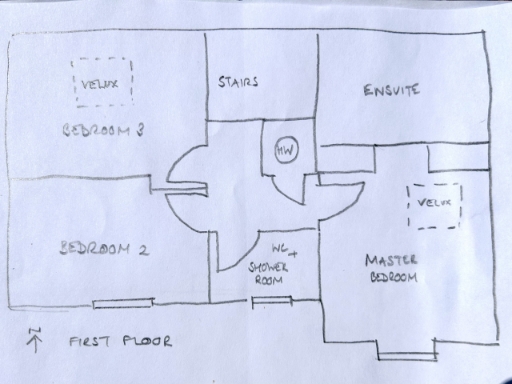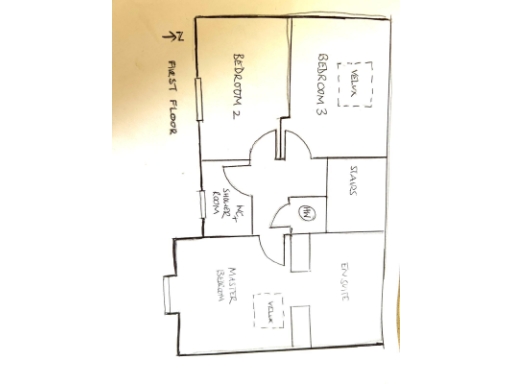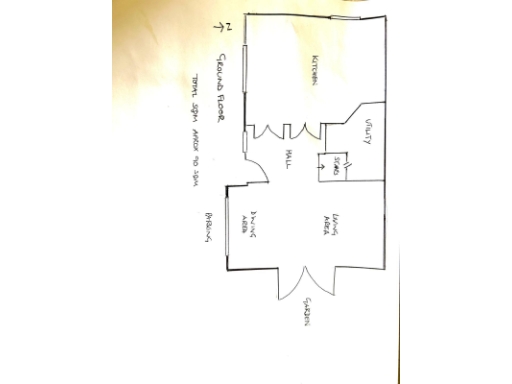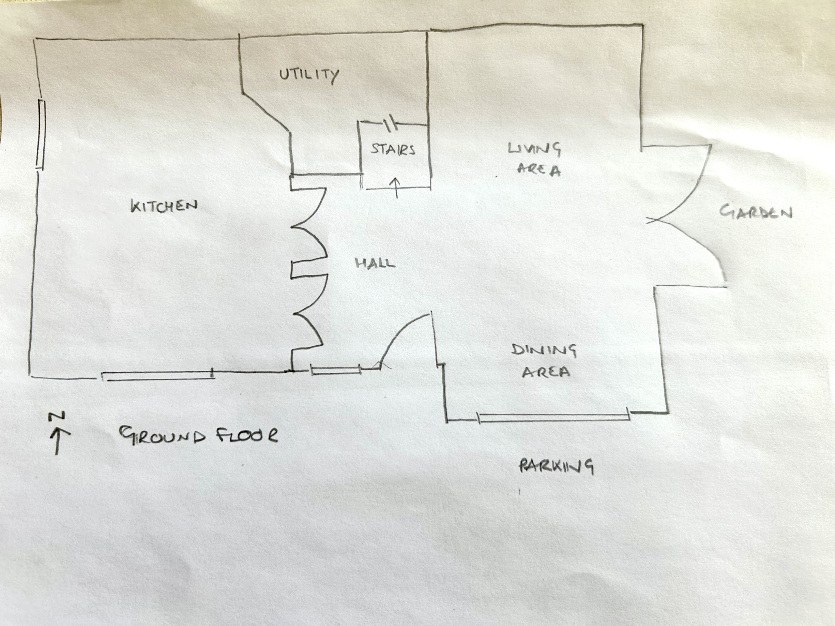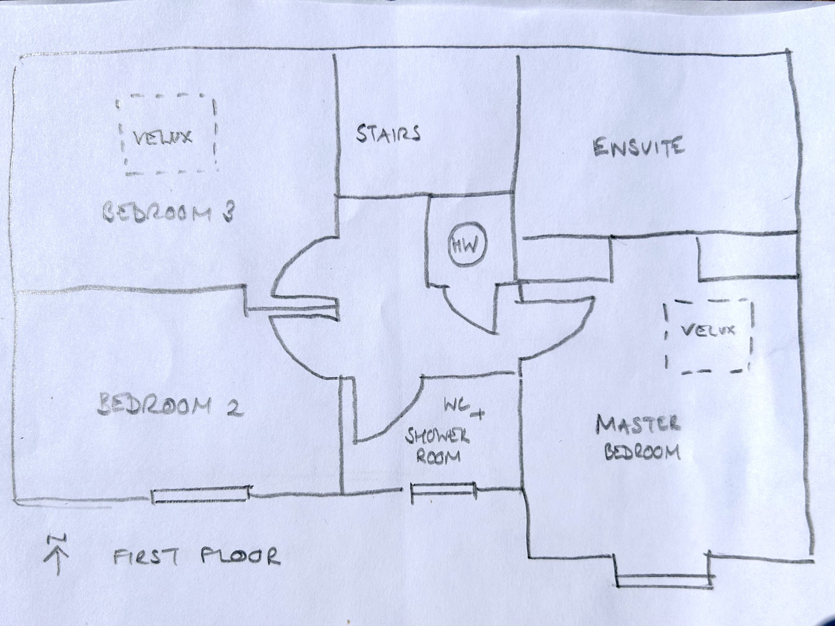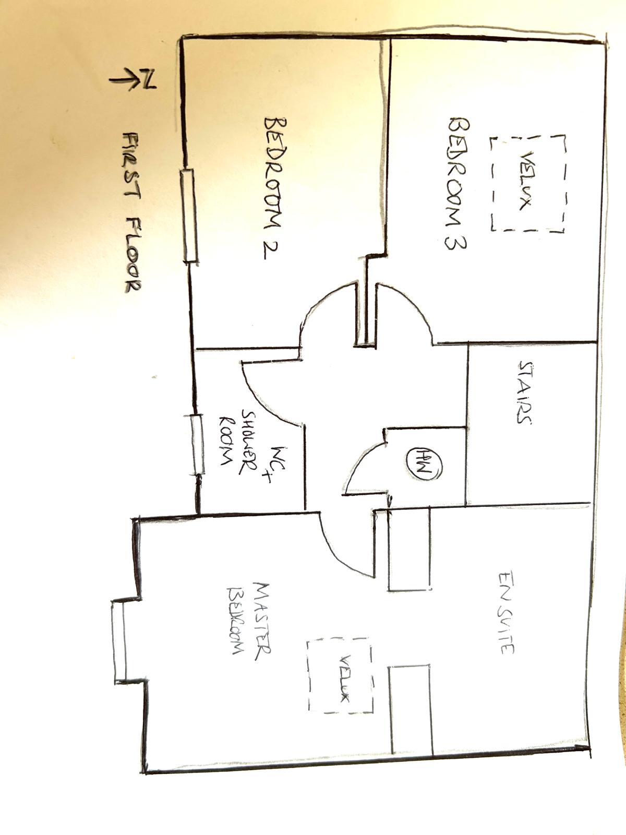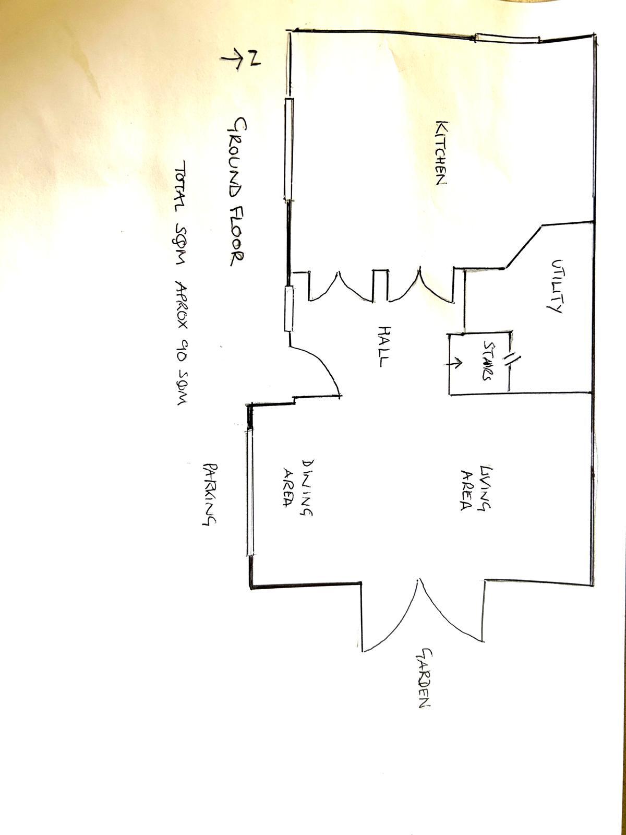Summary - 2A COMMON ROAD STOTFOLD HITCHIN SG5 4BX
3 bed 1 bath Detached
Three double bedrooms providing ample sleeping space
Open-plan living/dining area with multiple French doors to garden
Sunny private garden suitable for alfresco dining and children
Single family shower room plus master ensuite (one main bathroom only)
Small plot size; limited outdoor space and potential for extension constraints
Constructed 1991–1995; double glazing installed before 2002 may need updating
EPC rating D; energy improvements could reduce running costs
Tenure not confirmed in supplied data — buyers should verify
Set on a small plot in Stotfold, this three-bedroom detached house offers practical family living across an average-sized footprint. The open-plan living and dining space, complemented by multiple French windows, fills the home with natural light and provides direct access to a sunny garden for outdoor meals and play.
The property dates from the early 1990s and benefits from double glazing (installed pre-2002), cavity wall insulation (assumed) and gas central heating via boiler and radiators. Fast broadband and proximity to several ‘Good’ rated schools make this a sensible choice for families who need reliable connectivity and school options nearby.
Buyers should note a few material points: the home has one family shower room plus an ensuite to the master, a relatively small plot, and an EPC rating of D. Tenure details are not confirmed in the supplied data, so buyers should verify tenure and any service charges or restrictions. Overall, this is a comfortable, modern suburban home with practical family appeal and some scope for updating.
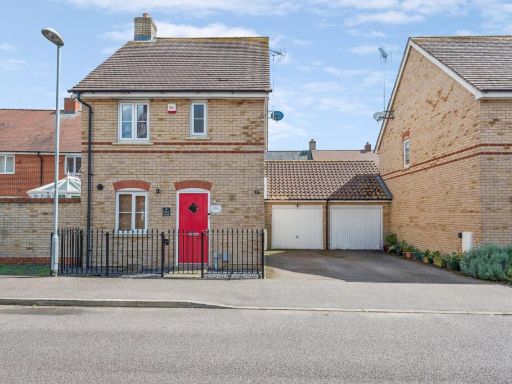 3 bedroom link detached house for sale in Daisy Lane, Stotfold, SG5 — £425,000 • 3 bed • 1 bath • 736 ft²
3 bedroom link detached house for sale in Daisy Lane, Stotfold, SG5 — £425,000 • 3 bed • 1 bath • 736 ft²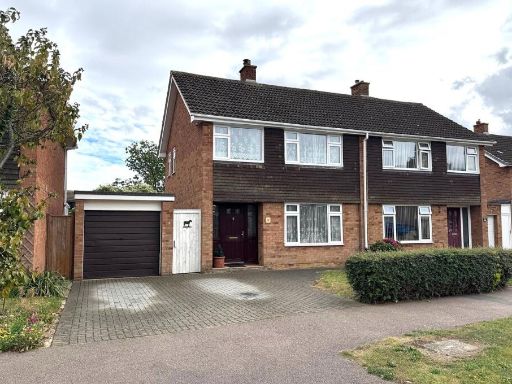 3 bedroom semi-detached house for sale in Saxon Avenue, Stotfold, Hitchin, SG5 — £350,000 • 3 bed • 1 bath • 637 ft²
3 bedroom semi-detached house for sale in Saxon Avenue, Stotfold, Hitchin, SG5 — £350,000 • 3 bed • 1 bath • 637 ft²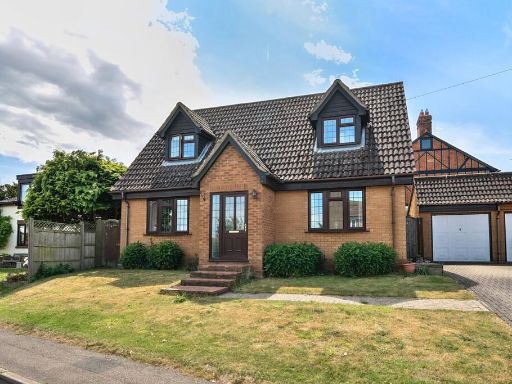 3 bedroom detached house for sale in Rook Tree Lane, Stotfold, SG5 — £450,000 • 3 bed • 1 bath • 1310 ft²
3 bedroom detached house for sale in Rook Tree Lane, Stotfold, SG5 — £450,000 • 3 bed • 1 bath • 1310 ft²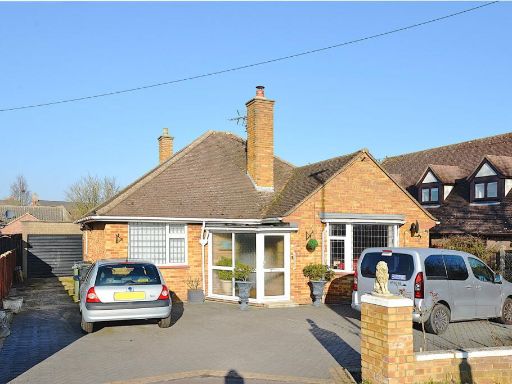 3 bedroom bungalow for sale in Baldock Road, Stotfold, SG5 — £450,000 • 3 bed • 2 bath • 1283 ft²
3 bedroom bungalow for sale in Baldock Road, Stotfold, SG5 — £450,000 • 3 bed • 2 bath • 1283 ft²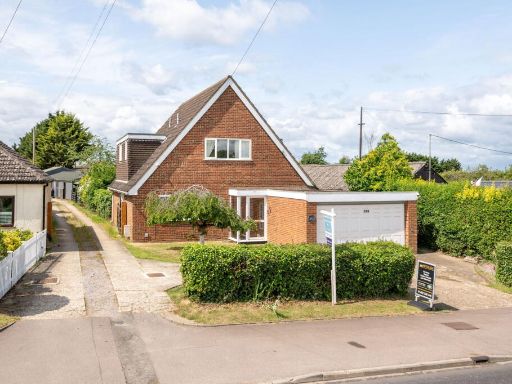 4 bedroom detached house for sale in Norton Road, Stotfold, Hitchin, SG5 4PG, SG5 — £525,000 • 4 bed • 2 bath • 2086 ft²
4 bedroom detached house for sale in Norton Road, Stotfold, Hitchin, SG5 4PG, SG5 — £525,000 • 4 bed • 2 bath • 2086 ft²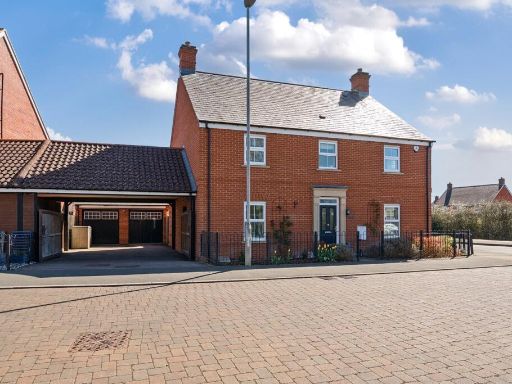 4 bedroom detached house for sale in Valerian Way, Stotfold, SG5 — £650,000 • 4 bed • 3 bath • 1803 ft²
4 bedroom detached house for sale in Valerian Way, Stotfold, SG5 — £650,000 • 4 bed • 3 bath • 1803 ft²