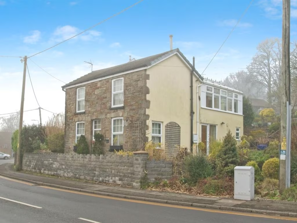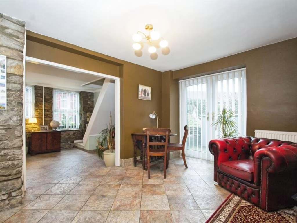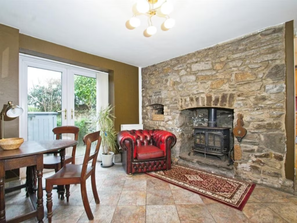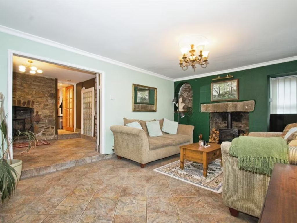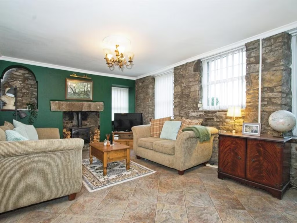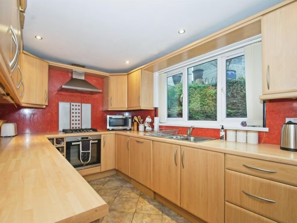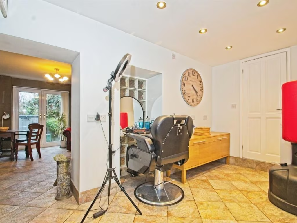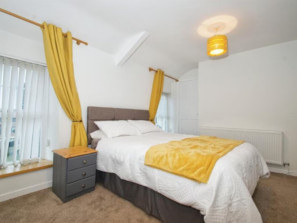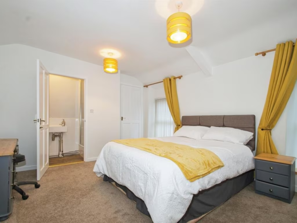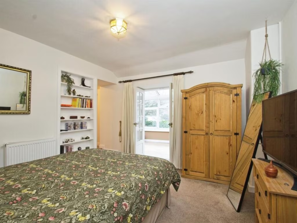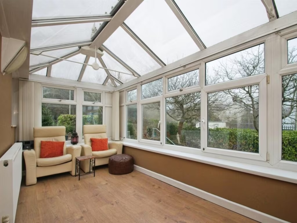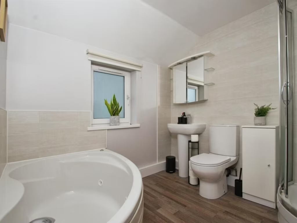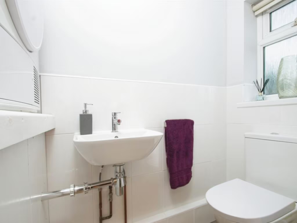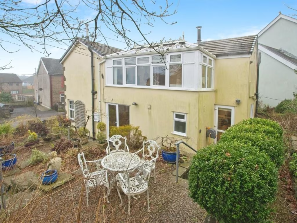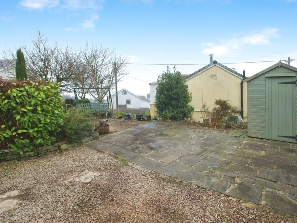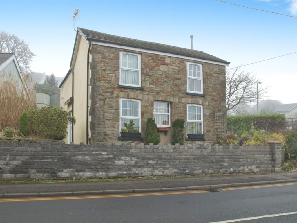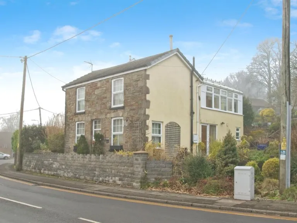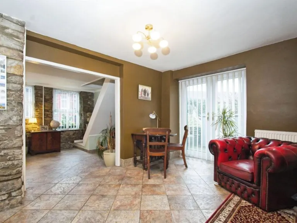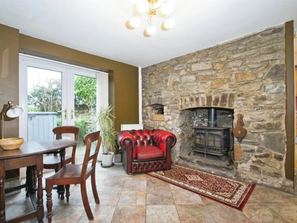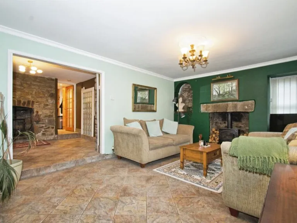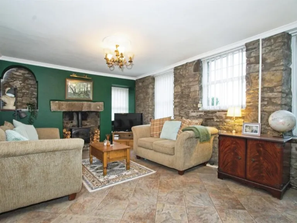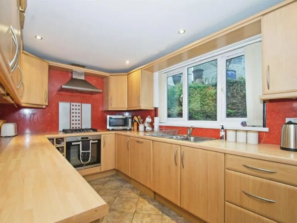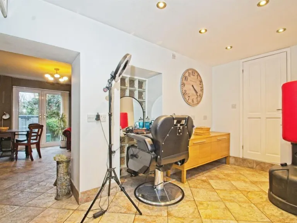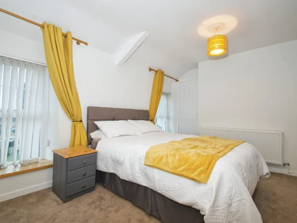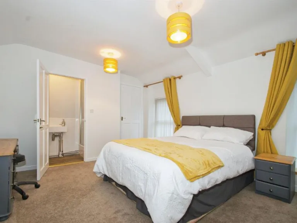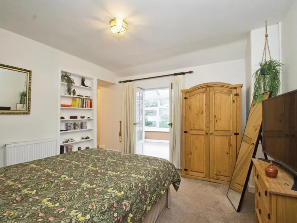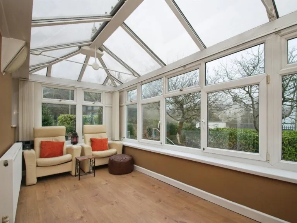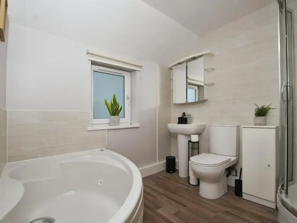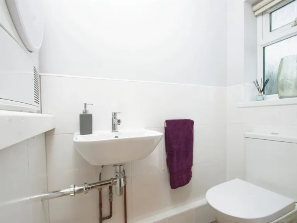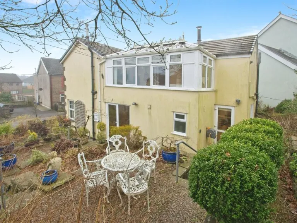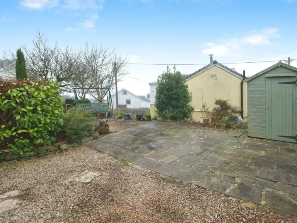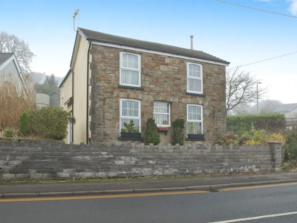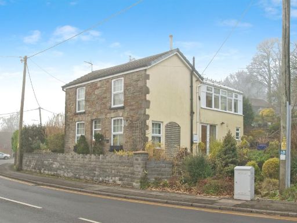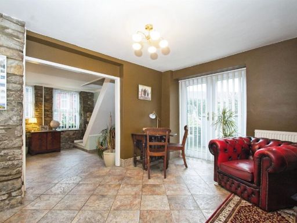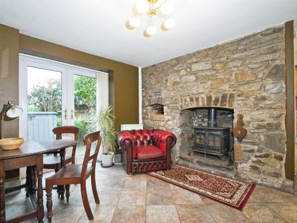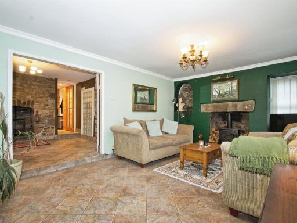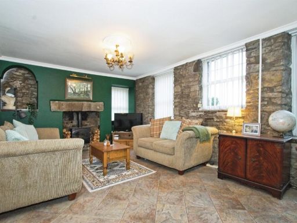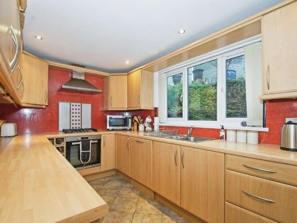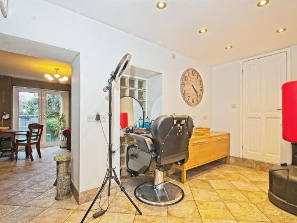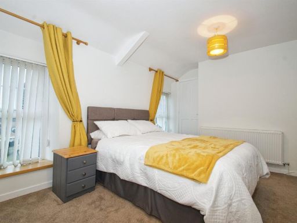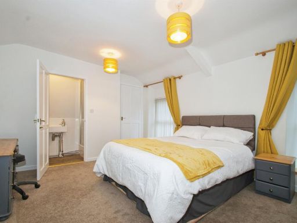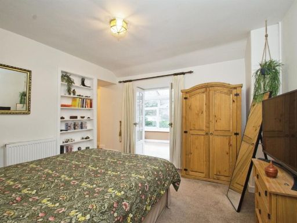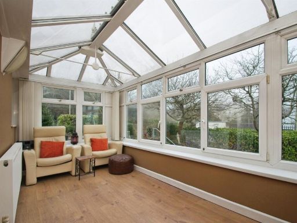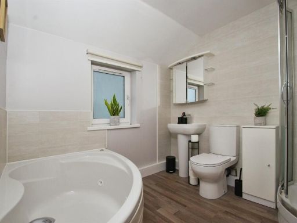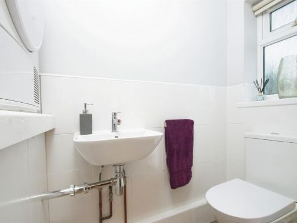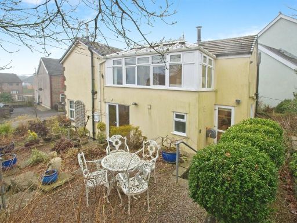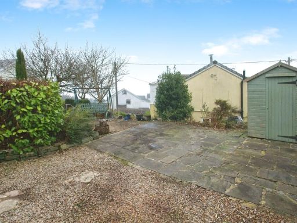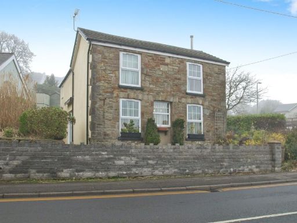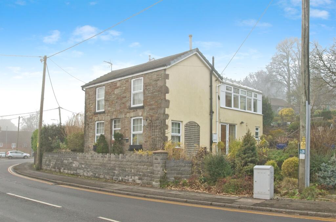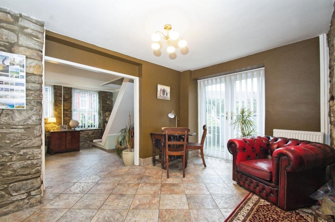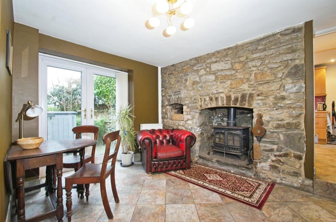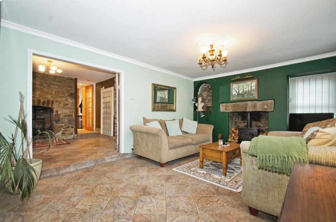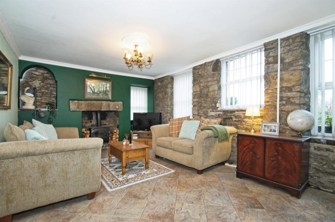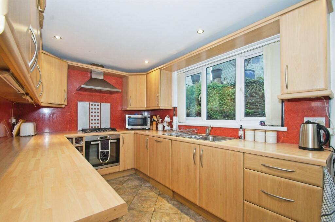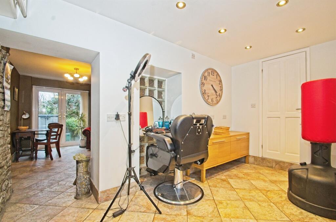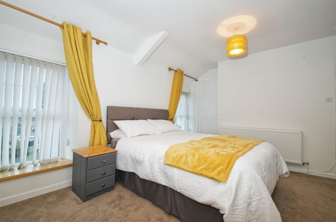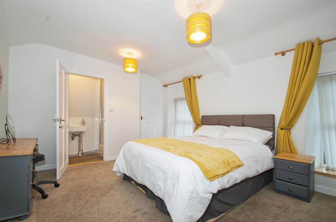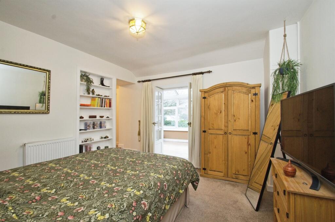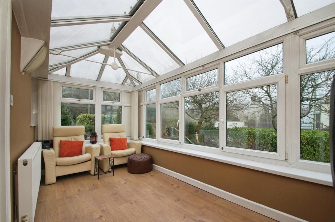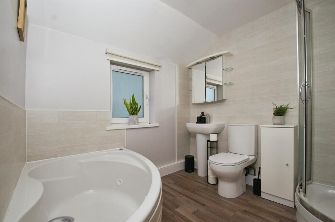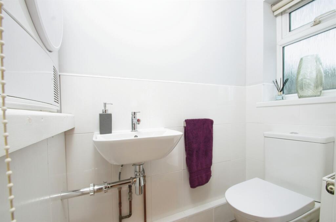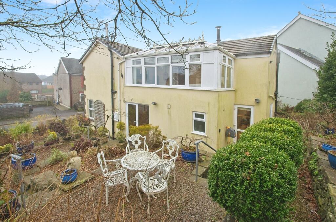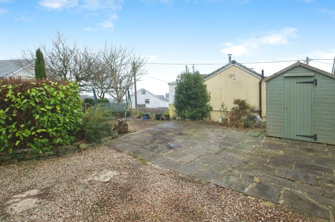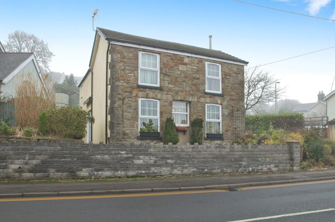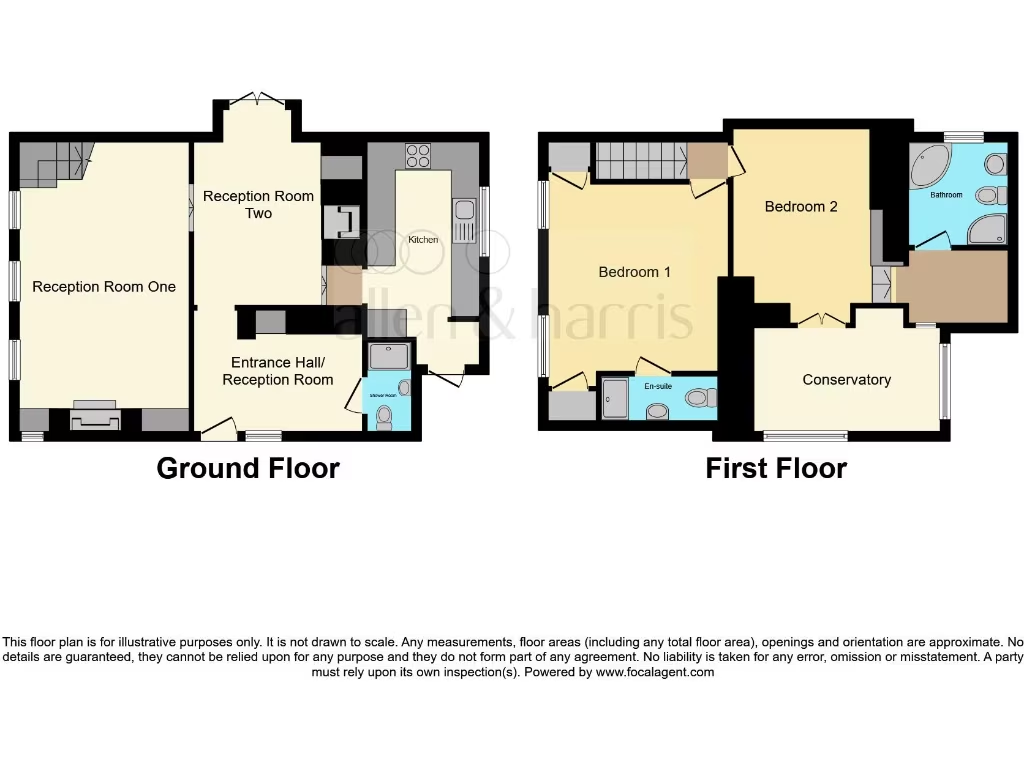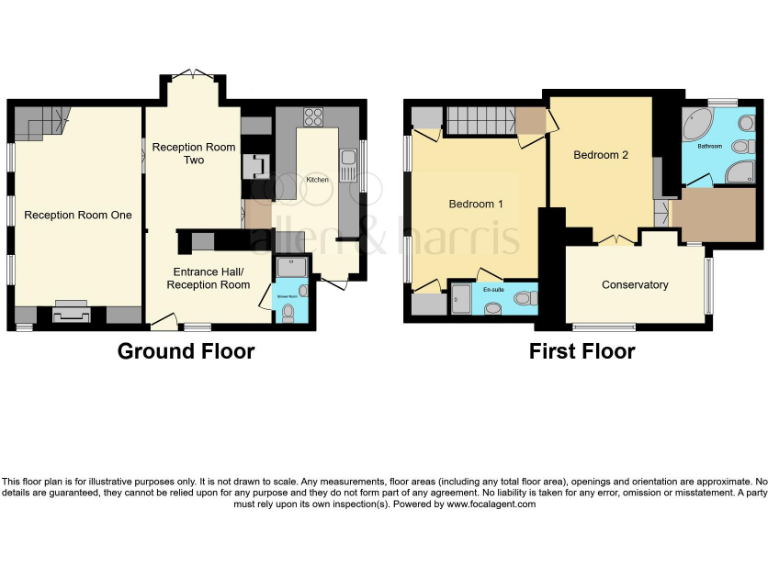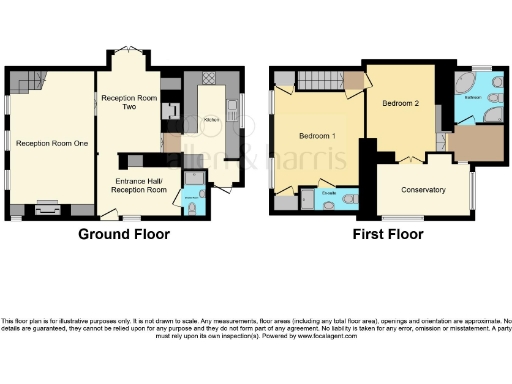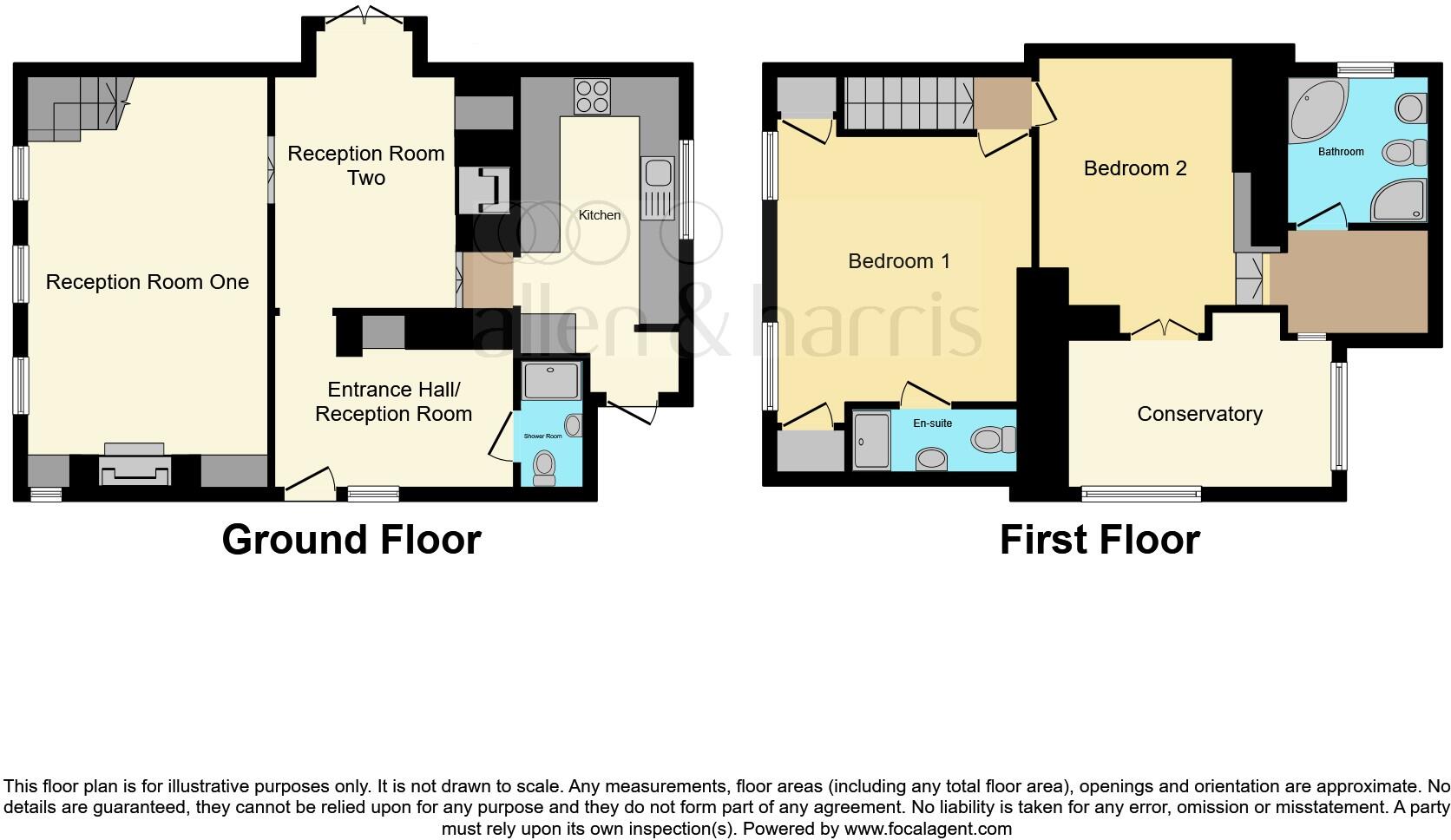Summary - Greenfields Villa, Llantwit Fardre CF38 2HL
2 bed 2 bath Detached
Character-packed detached home with large gardens, conservatory and flexible living space.
Detached Victorian house on large mature plot with driveway for multiple cars
Two double bedrooms (previously three) plus dressing room and first-floor conservatory
Two reception rooms with original stone walls and woodburning stoves
Separate kitchen with some fitted appliances; ground-floor W/C and en-suite shower
Granite external walls likely uninsulated — potential upgrade required
Double glazing fitted post-2002; gas boiler and radiators heating system
Council tax above average; services/appliances not tested — survey advised
Located near shops, transport links, very low local crime but wider area very deprived
Set on an unusually large, mature plot in Llantwit Fardre, this detached Victorian house combines original stone character with generous room sizes. The home offers two spacious double bedrooms (formerly three), two bathrooms including an en-suite, and a rare first-floor conservatory that floods the landing and bedroom with light. Off-street parking for multiple cars and external power/water points add practical value for gardeners or hobbyists.
Internally you'll find period stone walls, two reception rooms with woodburning stoves, and a separate kitchen with fitted appliances. The property has been well cared for but retains older fabric: granite external walls (assumed uninsulated) and a boiler/radiator gas central heating system. Double glazing was installed after 2002.
This house suits buyers seeking character and a large garden — ideal for downsizers wanting room for hobbies or a gardener, or couples who value adaptable living space. Note the house was originally three bedrooms and now offers two large doubles plus a dressing room; reinstatement to three bedrooms is possible but would require reconfiguration.
Practical points to consider: services and appliances have not been tested, council tax is above average, and the property sits in a very deprived wider area classification which may affect mortgage lending or resale expectations. A survey is recommended to check insulation, wall construction and any necessary updates.
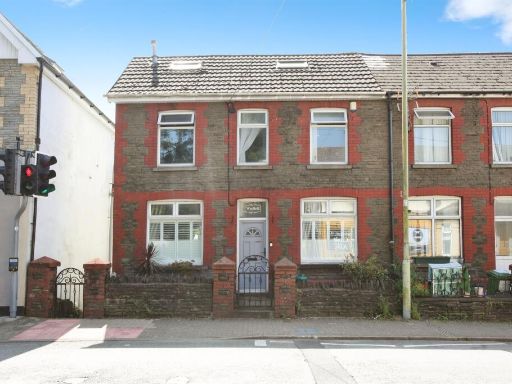 4 bedroom semi-detached house for sale in Main Road, Llantwit Fardre, Pontypridd, CF38 — £300,000 • 4 bed • 2 bath • 915 ft²
4 bedroom semi-detached house for sale in Main Road, Llantwit Fardre, Pontypridd, CF38 — £300,000 • 4 bed • 2 bath • 915 ft²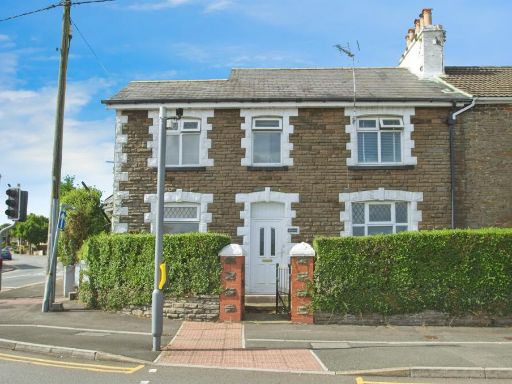 3 bedroom end of terrace house for sale in Main Road, Tonteg, Pontypridd, CF38 — £250,000 • 3 bed • 2 bath • 836 ft²
3 bedroom end of terrace house for sale in Main Road, Tonteg, Pontypridd, CF38 — £250,000 • 3 bed • 2 bath • 836 ft²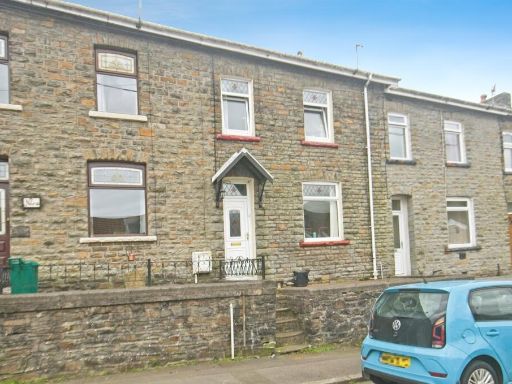 2 bedroom terraced house for sale in Bryn Eirw, Trehafod, Pontypridd, CF37 — £140,000 • 2 bed • 1 bath • 958 ft²
2 bedroom terraced house for sale in Bryn Eirw, Trehafod, Pontypridd, CF37 — £140,000 • 2 bed • 1 bath • 958 ft²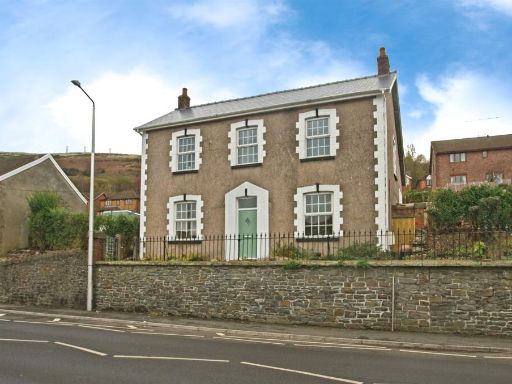 4 bedroom detached house for sale in Tyntyla Road, Tonypandy, CF40 — £340,000 • 4 bed • 2 bath • 2218 ft²
4 bedroom detached house for sale in Tyntyla Road, Tonypandy, CF40 — £340,000 • 4 bed • 2 bath • 2218 ft²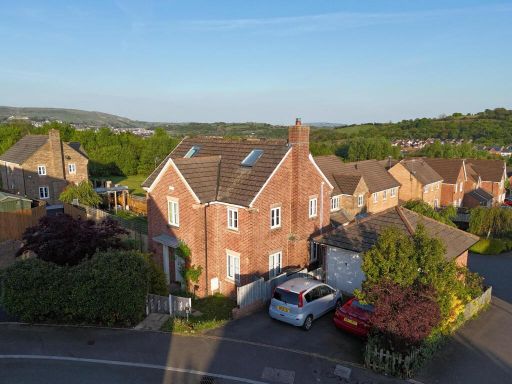 5 bedroom detached house for sale in Beech Wood Drive, Tonyrefail, Porth, CF39 — £375,000 • 5 bed • 2 bath • 1380 ft²
5 bedroom detached house for sale in Beech Wood Drive, Tonyrefail, Porth, CF39 — £375,000 • 5 bed • 2 bath • 1380 ft²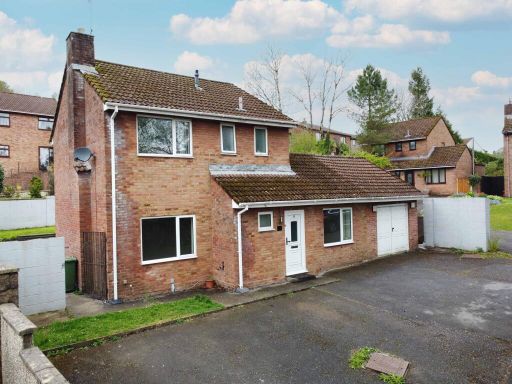 3 bedroom detached house for sale in The Oaks, Llantwit Fardre CF38 2EB, CF38 — £310,000 • 3 bed • 1 bath • 2180 ft²
3 bedroom detached house for sale in The Oaks, Llantwit Fardre CF38 2EB, CF38 — £310,000 • 3 bed • 1 bath • 2180 ft²