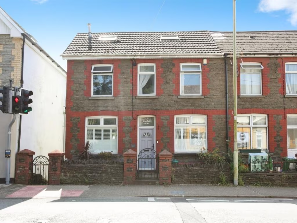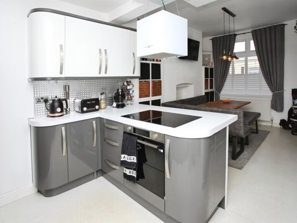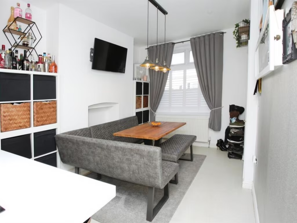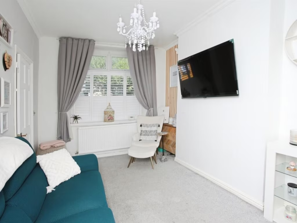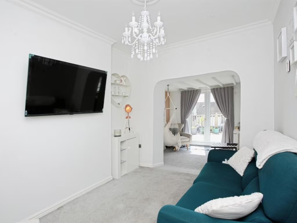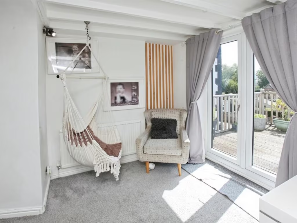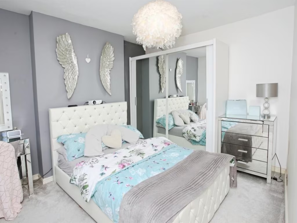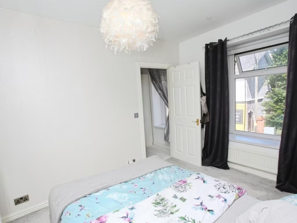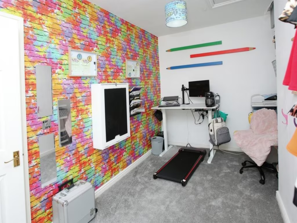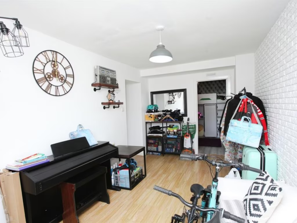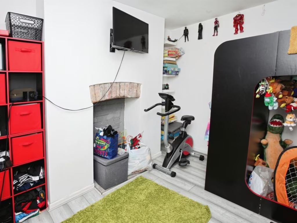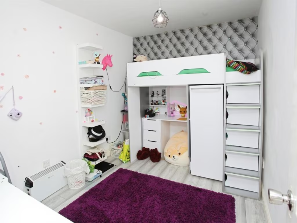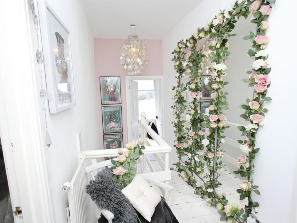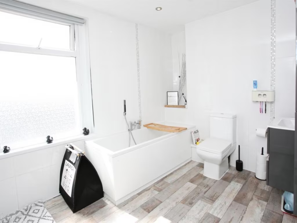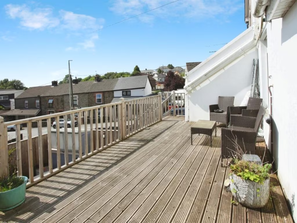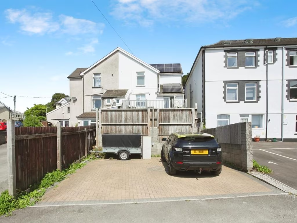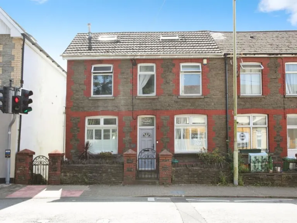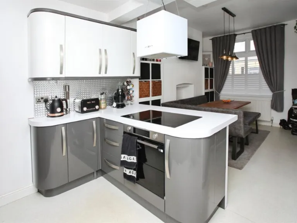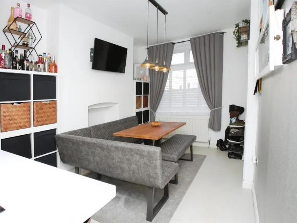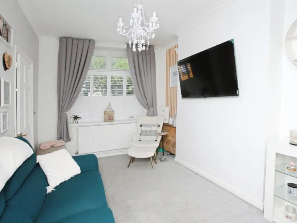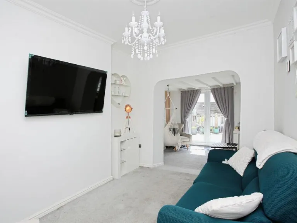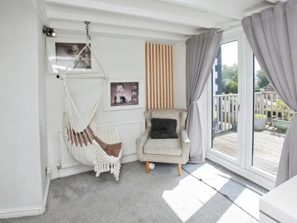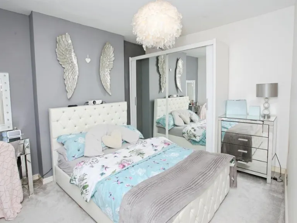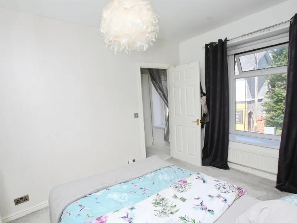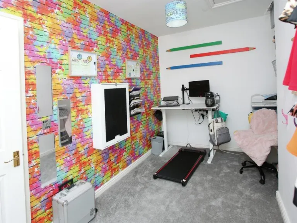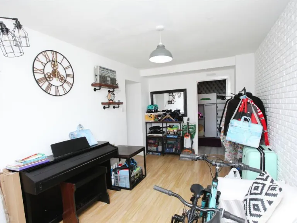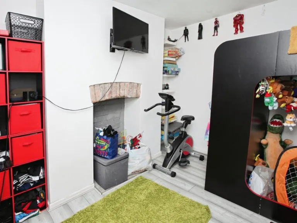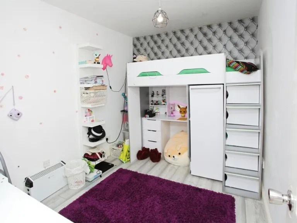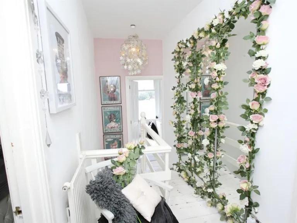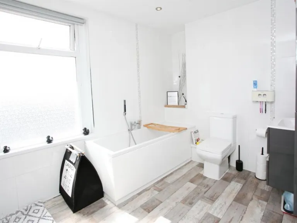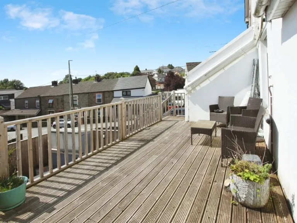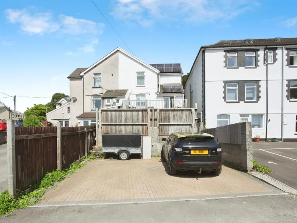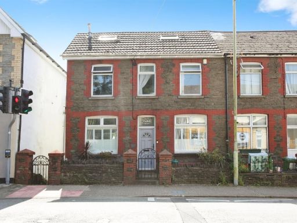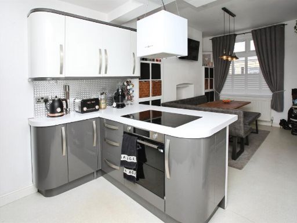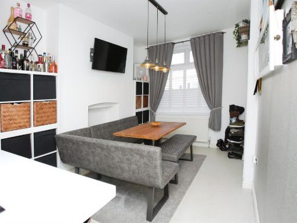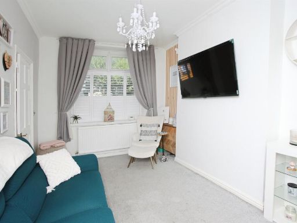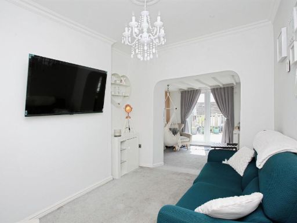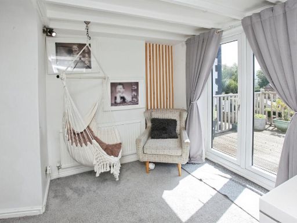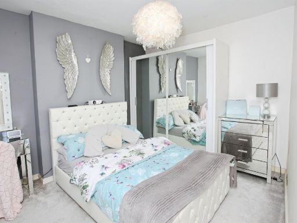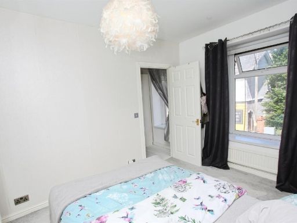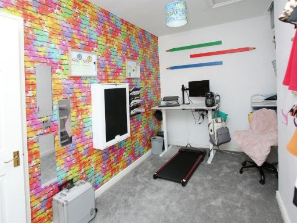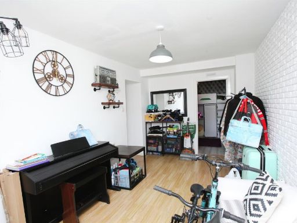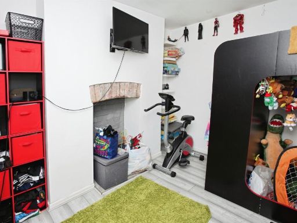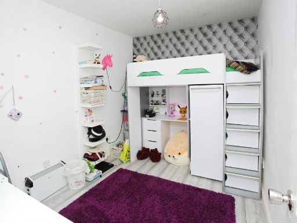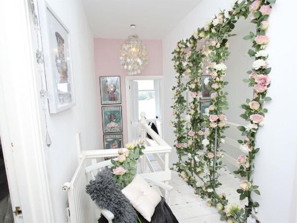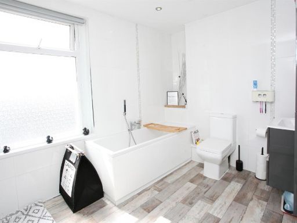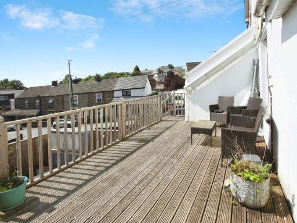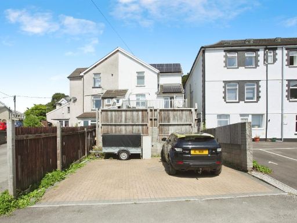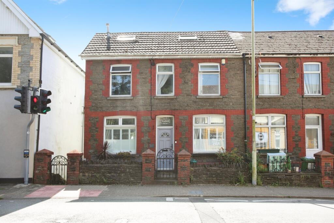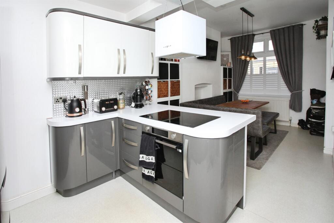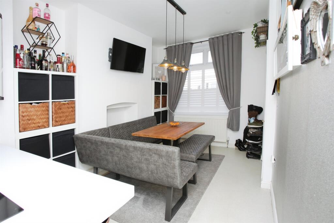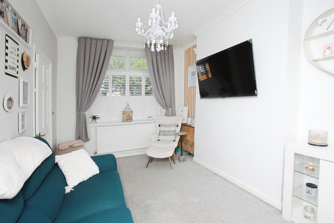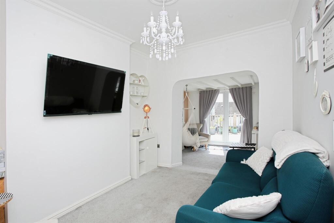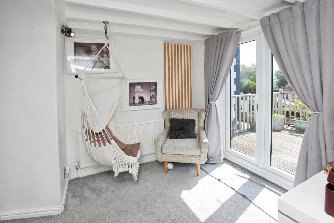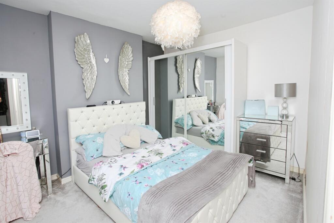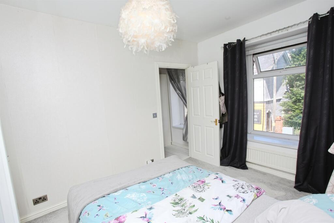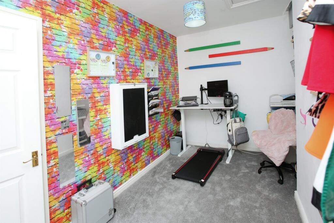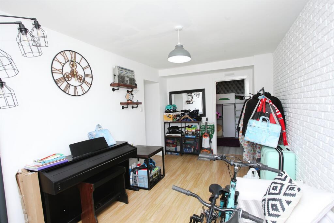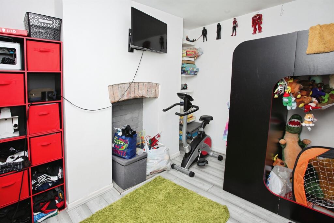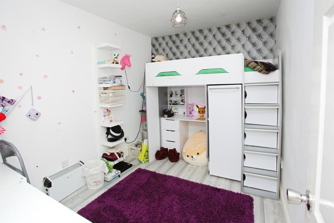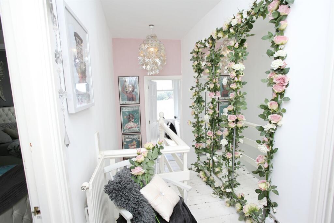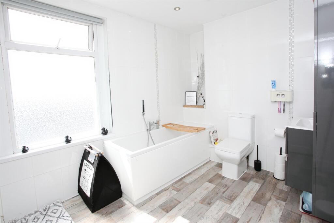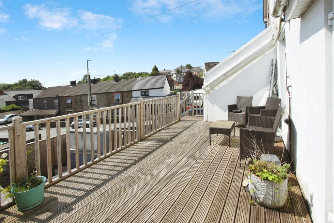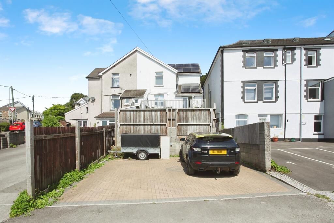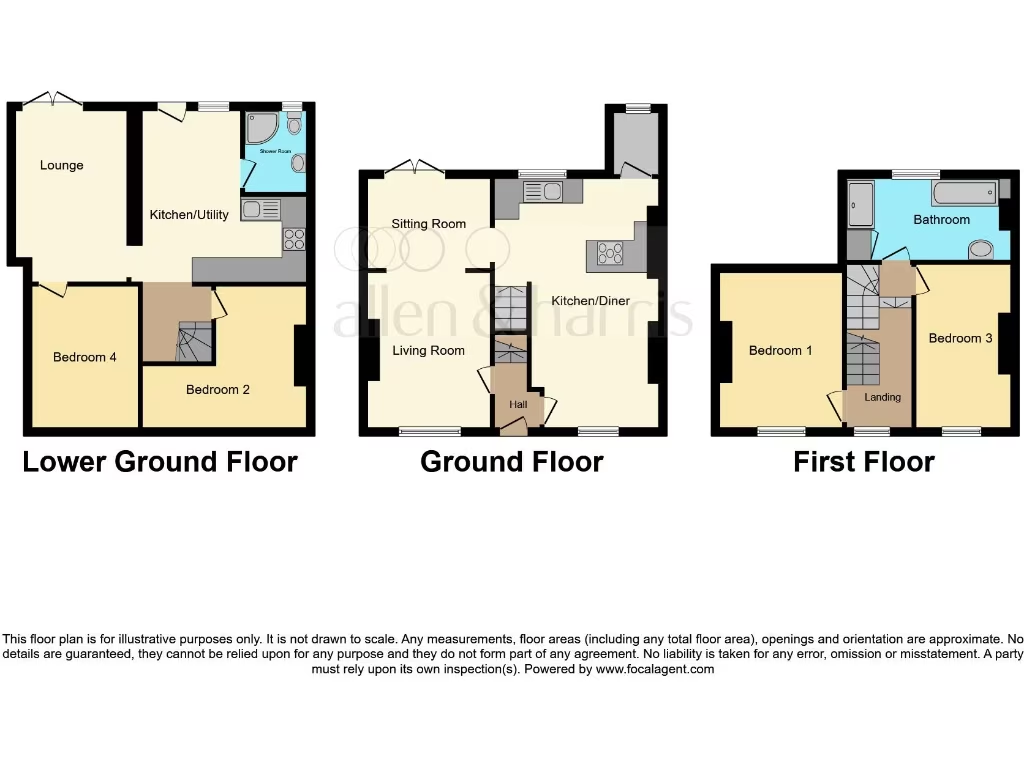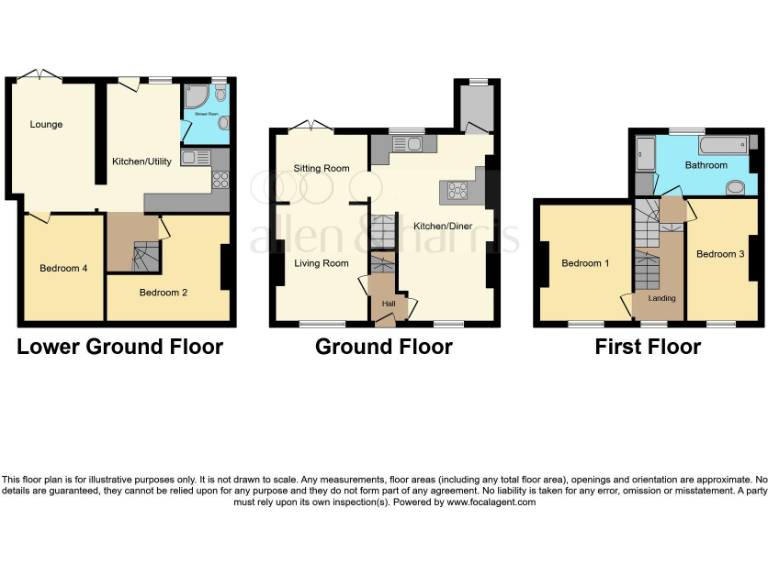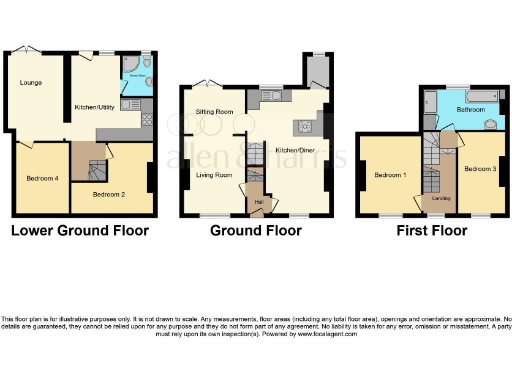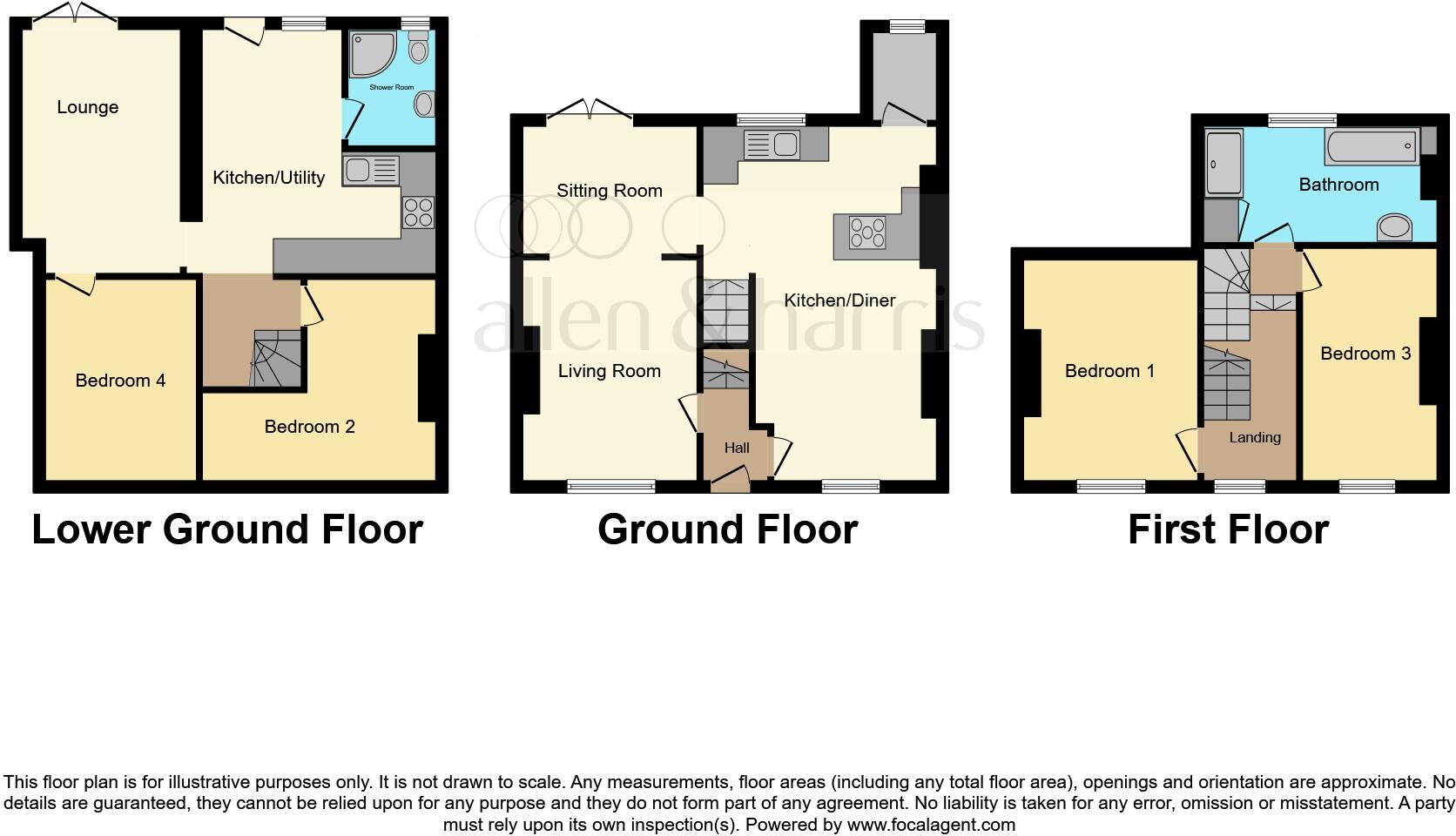Summary - WYNFIELD MAIN ROAD LLANTWIT FARDRE PONTYPRIDD CF38 2HE
4 bed 2 bath Semi-Detached
Spacious period home with flexible reception space and private decked garden.
- Four bedrooms across two floors, flexible family layout
- Three reception rooms plus lower-ground multi-use space
- Modern open-plan kitchen/diner with integrated appliances
- Lower-ground bedrooms have no windows; check suitability
- Generous rear decked area and block-paved driveway
- Small plot and solid brick (likely no original insulation)
- Gas central heating with boiler and radiators
- Small overall size (915 sq ft); priced accordingly
This substantial period-style semi-detached home offers generous accommodation across three floors, ideal for a growing family seeking space and character in the heart of Llantwit Fardre. The house combines original Victorian brickwork with a modern open-plan kitchen/diner and three reception rooms for flexible family living and entertaining.
Four bedrooms are arranged over two levels, with two well-proportioned first-floor bedrooms and two additional lower-ground rooms. Note the lower-ground rooms do not have windows and are currently presented as bedrooms/additional reception space; buyers should check suitability and building regulations for sleeping use. A stylish bathroom, gas central heating and integrated kitchen appliances add practical comfort.
Outside, a generous decked area provides a private rear seating space and a block-paved driveway gives off-street parking — useful in this central location with nearby shops, bus links and a Tesco Express. The property is freehold and sits on a small plot with solid brick construction (original, likely uninsulated) so buyers may wish to budget for insulation or energy improvements.
This home offers strong family potential and scope for improvement. While the layout and lower-ground rooms create flexible options, a survey is recommended to confirm services, insulation needs and compliance for any bedroom use downstairs. The house is priced to reflect its size and central location in CF38.
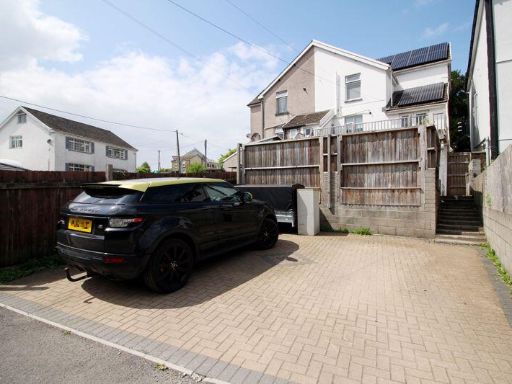 4 bedroom semi-detached house for sale in Main Road, Llantwit Fardre, Pontypridd, CF38 2HE, CF38 — £300,000 • 4 bed • 2 bath • 1375 ft²
4 bedroom semi-detached house for sale in Main Road, Llantwit Fardre, Pontypridd, CF38 2HE, CF38 — £300,000 • 4 bed • 2 bath • 1375 ft²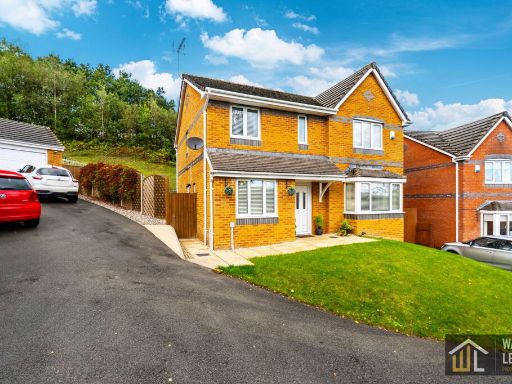 4 bedroom detached house for sale in Beechwood Heights, Llantwit Fardre, Pontypridd, CF38 2TS, CF38 — £450,000 • 4 bed • 3 bath • 1582 ft²
4 bedroom detached house for sale in Beechwood Heights, Llantwit Fardre, Pontypridd, CF38 2TS, CF38 — £450,000 • 4 bed • 3 bath • 1582 ft²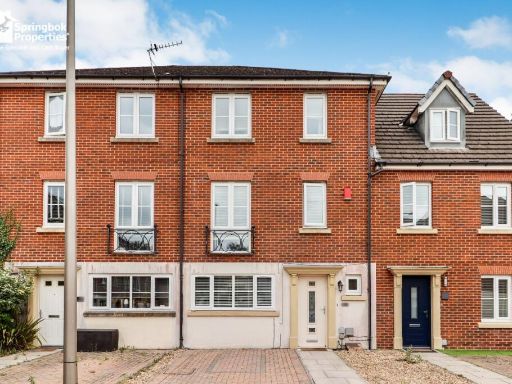 4 bedroom terraced house for sale in Llantwit Fardre, Llantwit Fardre, Pontypridd, Rhondda Cynon Taff, CF38 — £275,000 • 4 bed • 3 bath • 614 ft²
4 bedroom terraced house for sale in Llantwit Fardre, Llantwit Fardre, Pontypridd, Rhondda Cynon Taff, CF38 — £275,000 • 4 bed • 3 bath • 614 ft²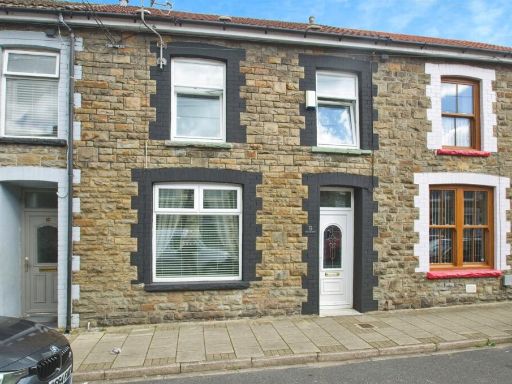 4 bedroom terraced house for sale in Primrose Street, Tonypandy, CF40 — £175,000 • 4 bed • 1 bath • 1109 ft²
4 bedroom terraced house for sale in Primrose Street, Tonypandy, CF40 — £175,000 • 4 bed • 1 bath • 1109 ft²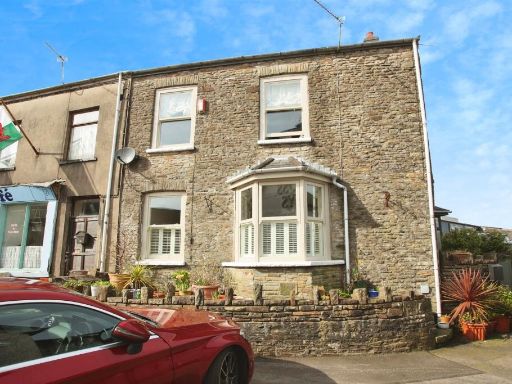 4 bedroom character property for sale in High Street, Llantrisant, Pontyclun, CF72 — £395,000 • 4 bed • 2 bath • 835 ft²
4 bedroom character property for sale in High Street, Llantrisant, Pontyclun, CF72 — £395,000 • 4 bed • 2 bath • 835 ft²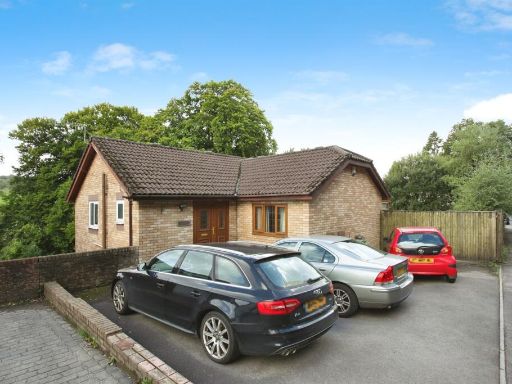 4 bedroom detached house for sale in White Hart, Machen, Caerphilly, CF83 — £430,000 • 4 bed • 3 bath • 2196 ft²
4 bedroom detached house for sale in White Hart, Machen, Caerphilly, CF83 — £430,000 • 4 bed • 3 bath • 2196 ft²