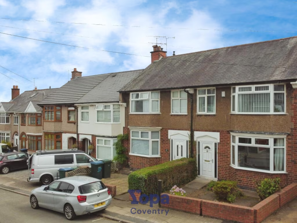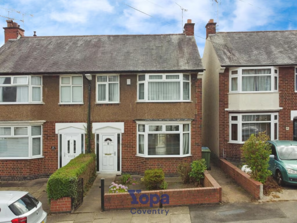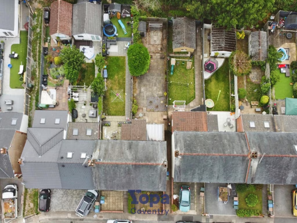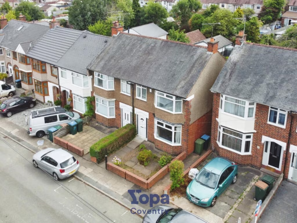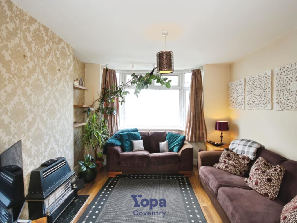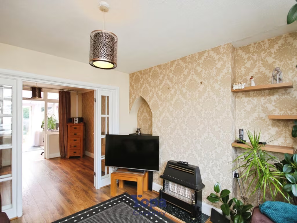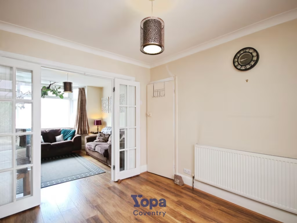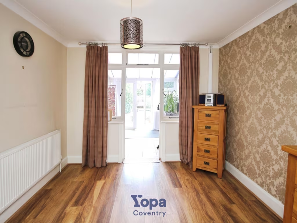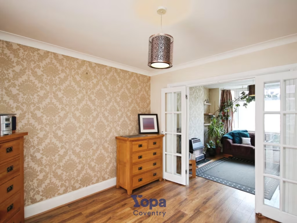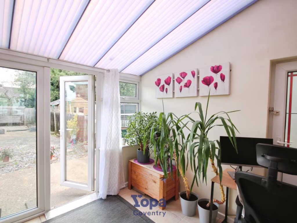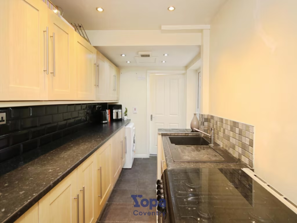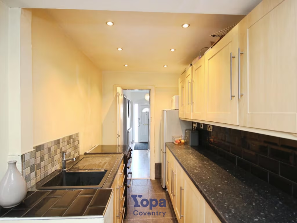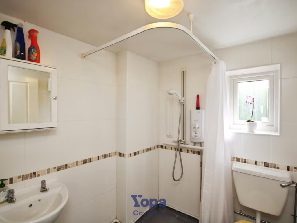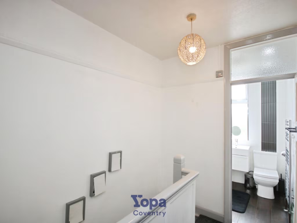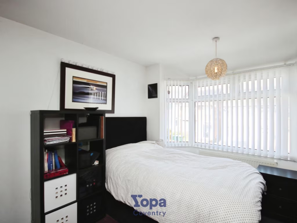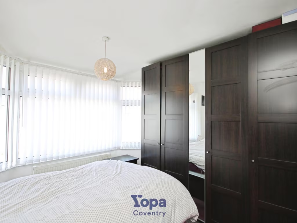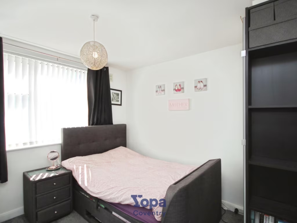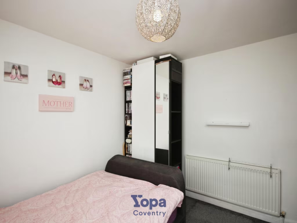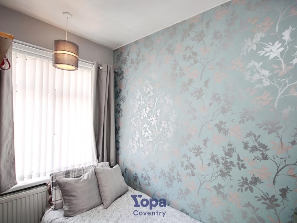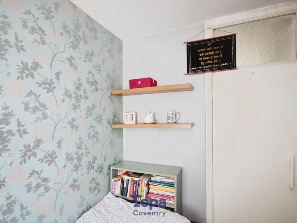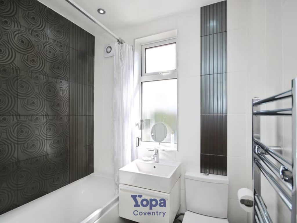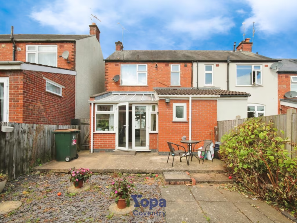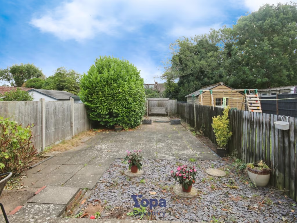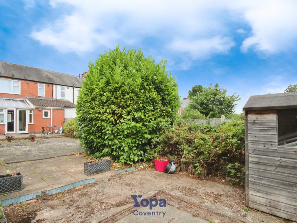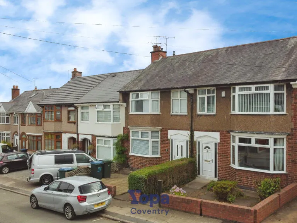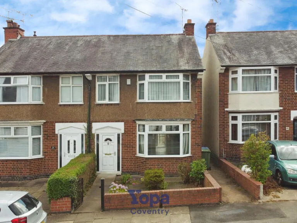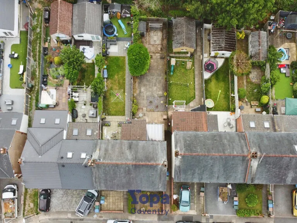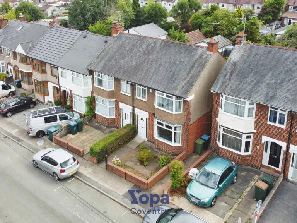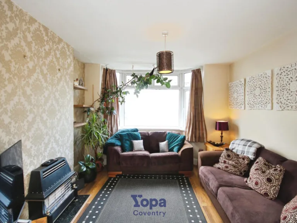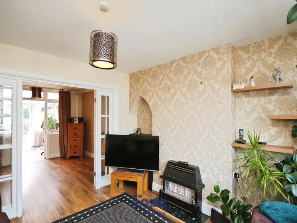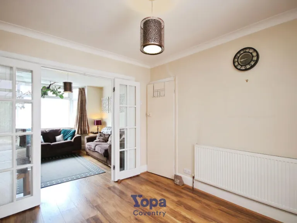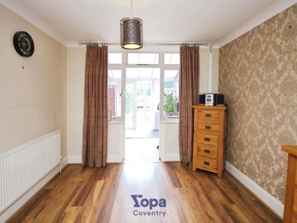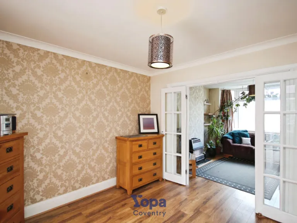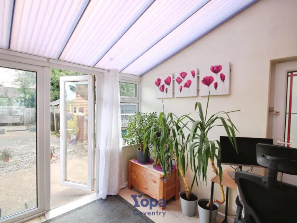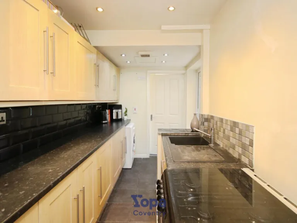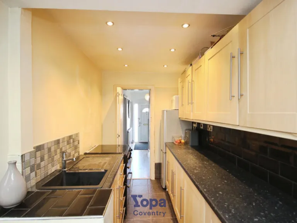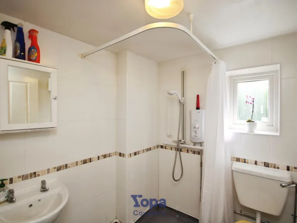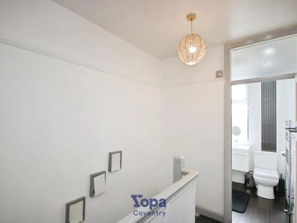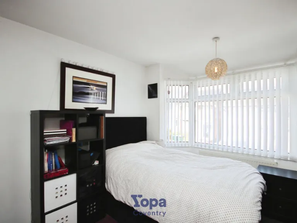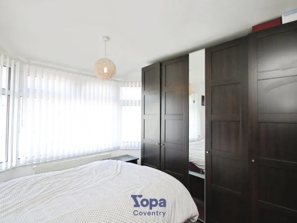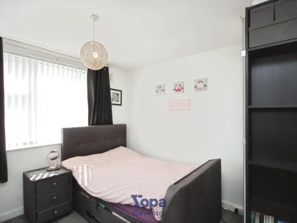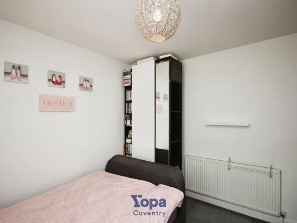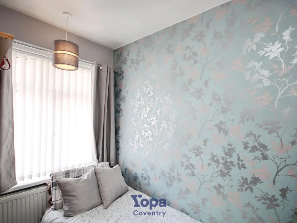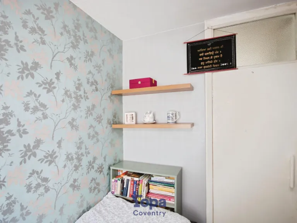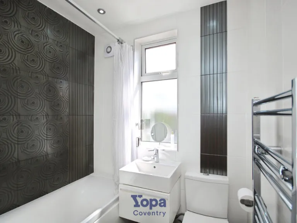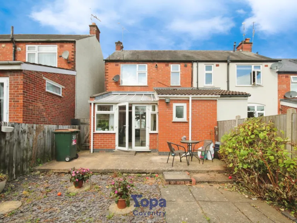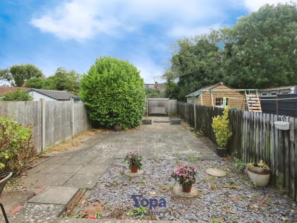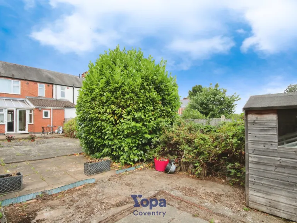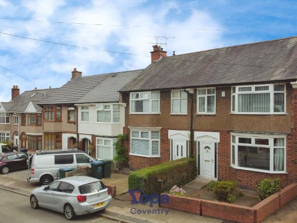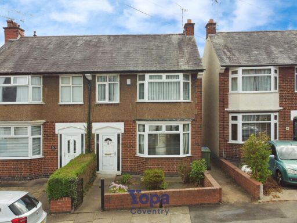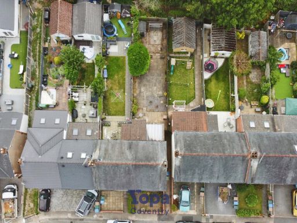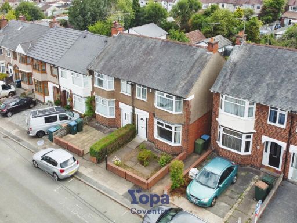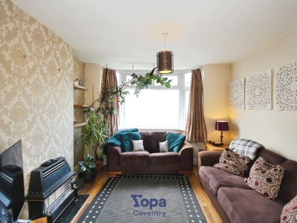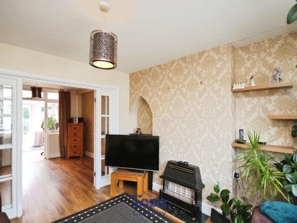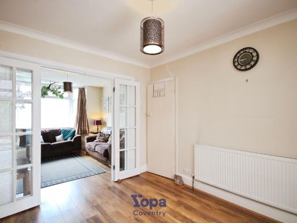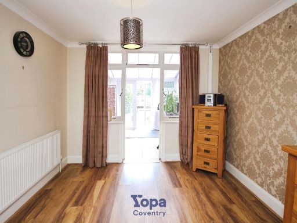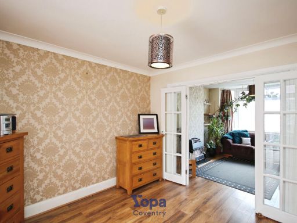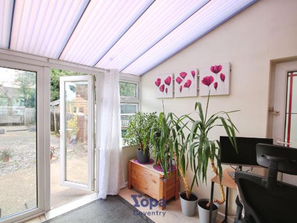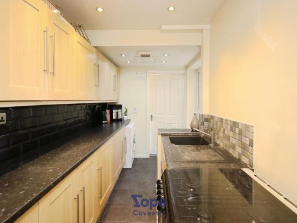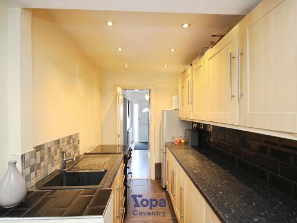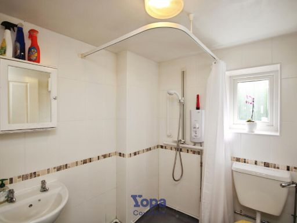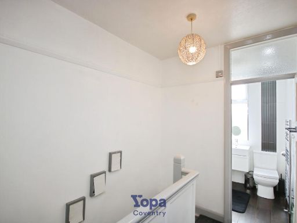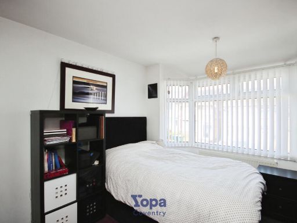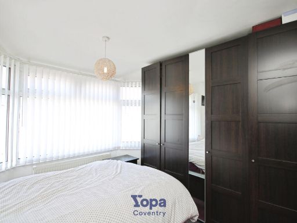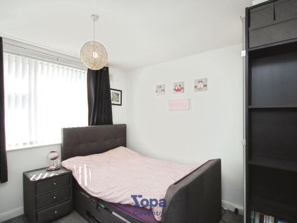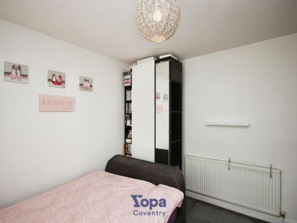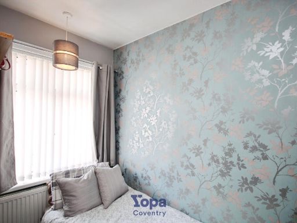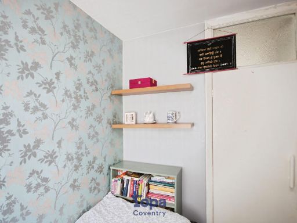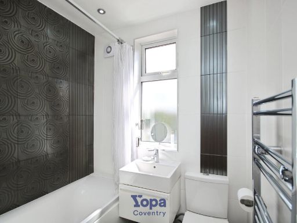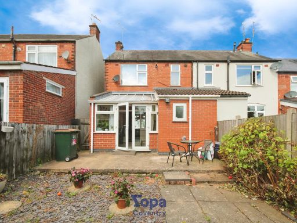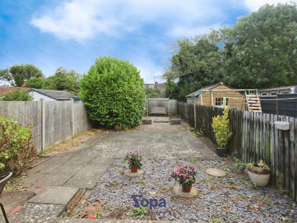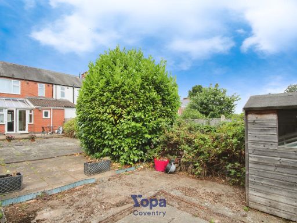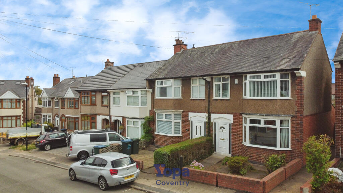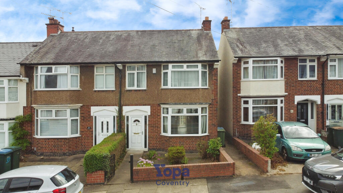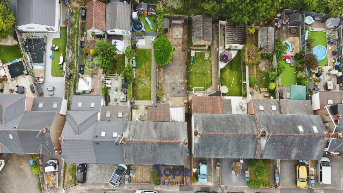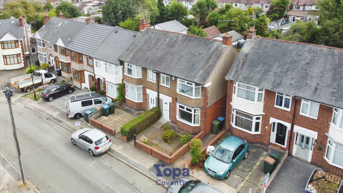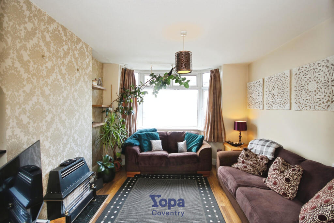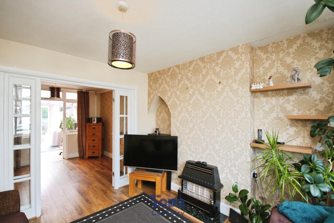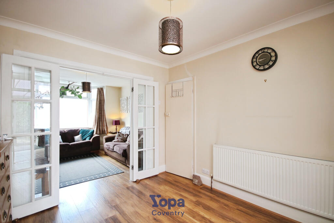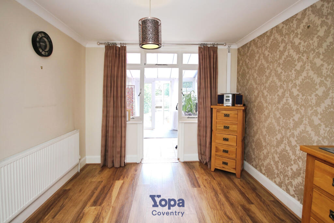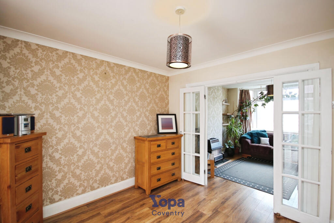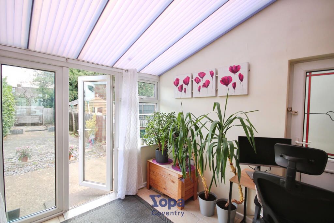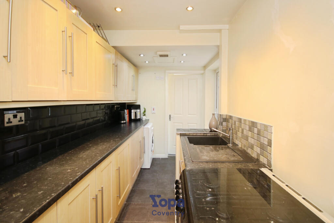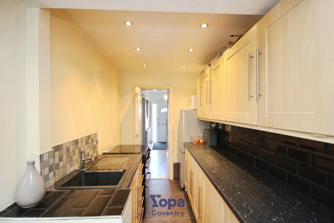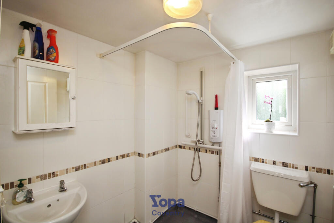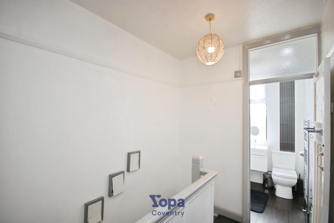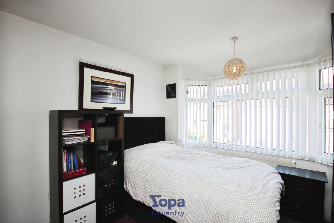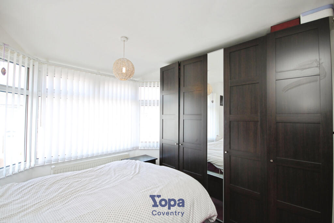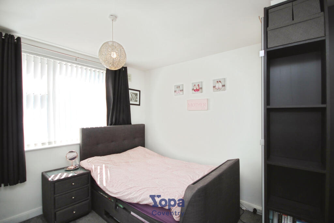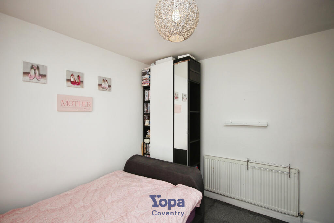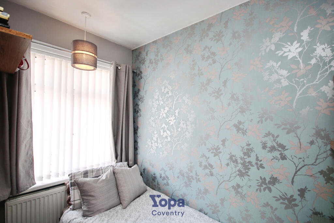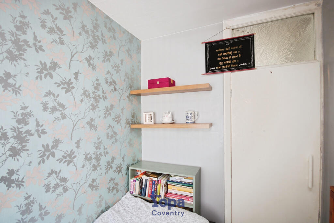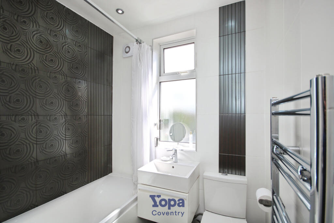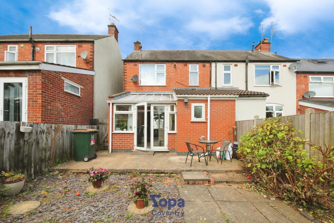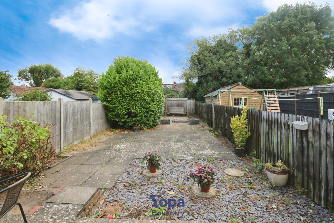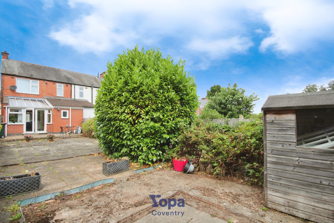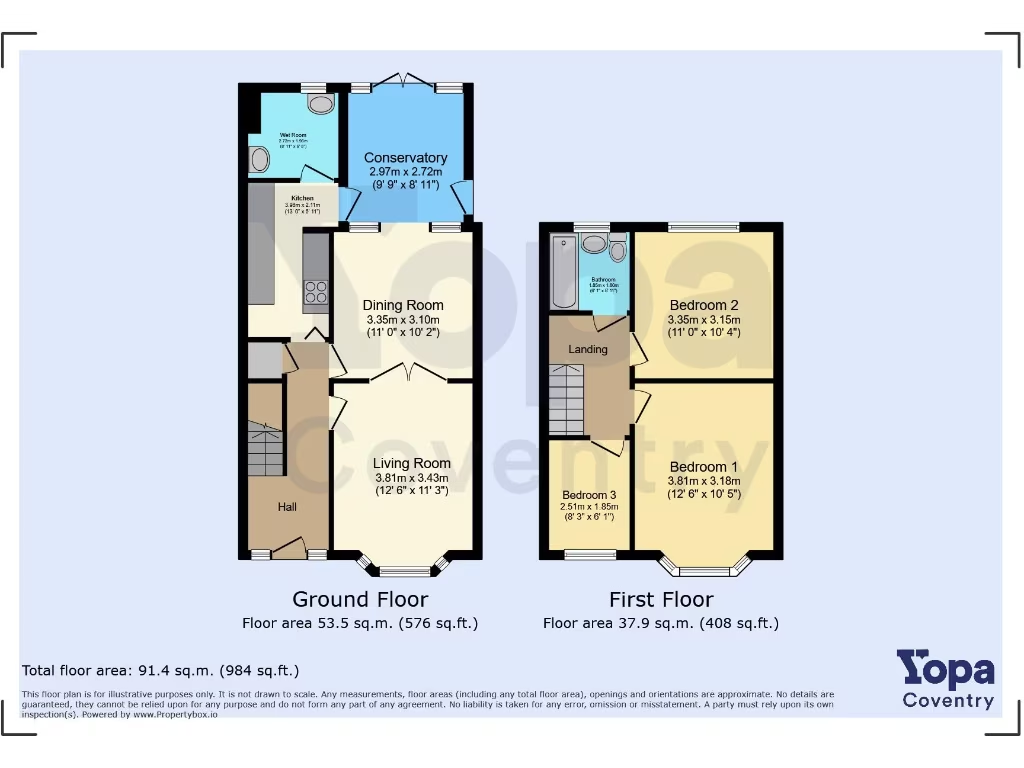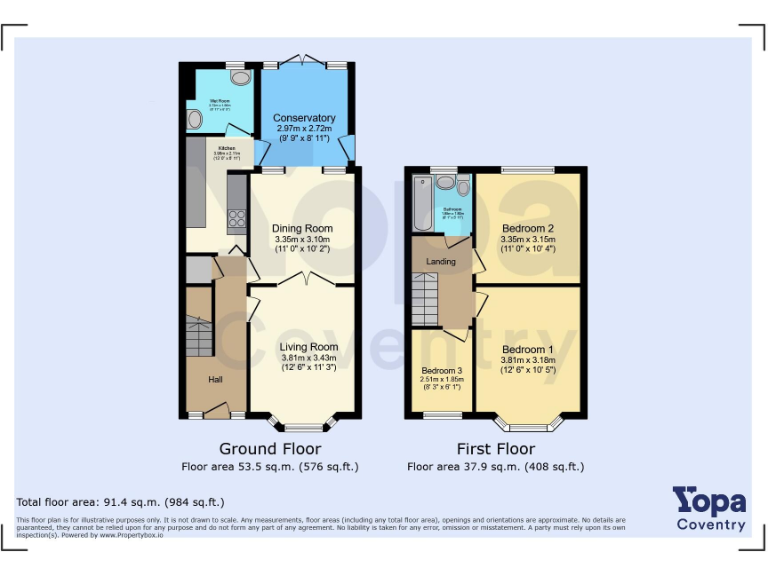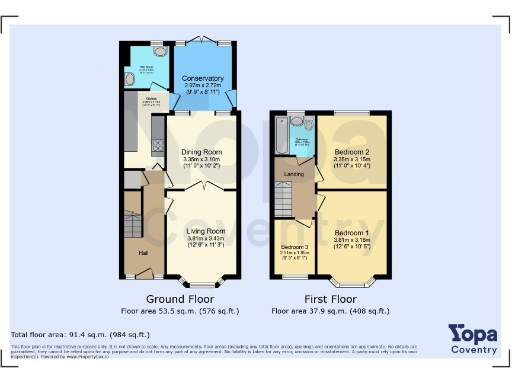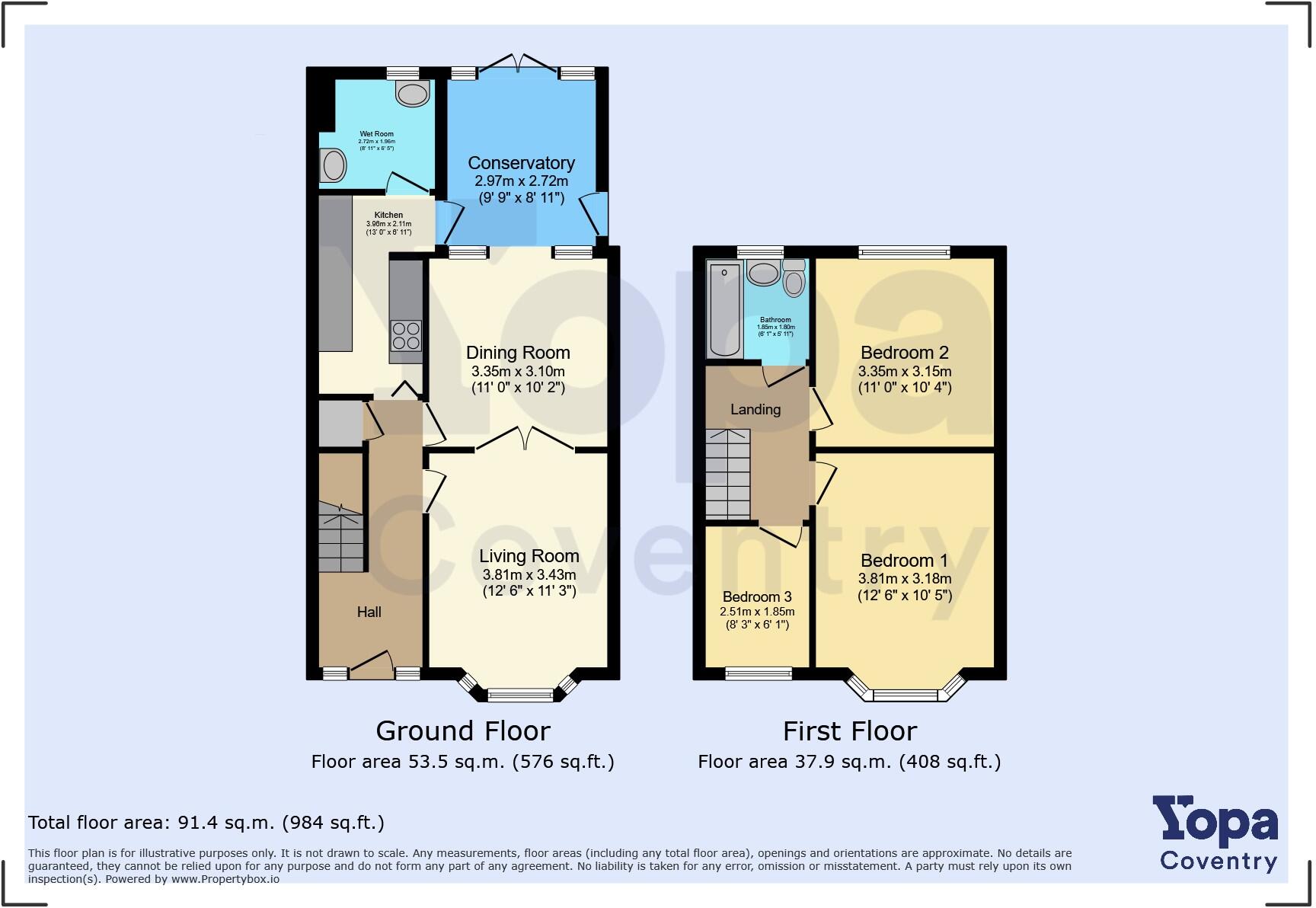Summary - 37, Briars Close, COVENTRY CV2 5JR
3 bed 2 bath End of Terrace
Three-bedroom family home with conservatory, garden and renovation potential.
Double-bay living room with front-facing windows and light
Dining room with double doors into conservatory
Conservatory with uPVC French doors to rear garden
Fitted kitchen; practical ground-floor wet room and separate bathroom
Three well-proportioned bedrooms; total approx 984 sq ft
uPVC double glazing (install date unknown) and mains gas boiler with underfloor heating
Solid brick 1930s construction—no added wall insulation noted
Small garden/plot and on-street parking only
This deceptively spacious three-bedroom end-of-terrace offers practical family living across an orderly, traditional layout. The double-bay living room and adjoining dining area create flexible reception space, while a conservatory with uPVC French doors gives direct access to the rear garden — useful for children and informal entertaining. A fitted kitchen and ground-floor wet room add everyday convenience.
Upstairs there are three well-proportioned bedrooms and a modern three-piece family bathroom. The house has uPVC double glazing and a mains gas boiler with underfloor heating, delivering comfortable heating and a reasonable EPC C rating. Council tax lies in band B, keeping running costs relatively low for the area.
Externally the house benefits from pleasant fore and rear gardens, but the plot is modest in size and street parking is the norm. The property dates from the 1930s and has solid brick walls with no known added insulation; upgrading insulation and checking the double glazing install date could improve energy performance and comfort. Overall this home suits growing families or first-time buyers seeking a characterful, well-located property with scope to personalise.
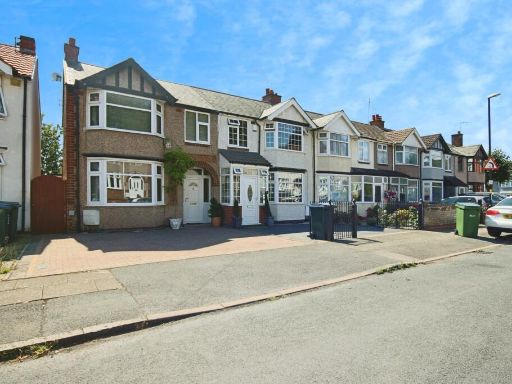 3 bedroom end of terrace house for sale in Wordsworth Road, Coventry, West Midlands, CV2 — £250,000 • 3 bed • 1 bath • 941 ft²
3 bedroom end of terrace house for sale in Wordsworth Road, Coventry, West Midlands, CV2 — £250,000 • 3 bed • 1 bath • 941 ft²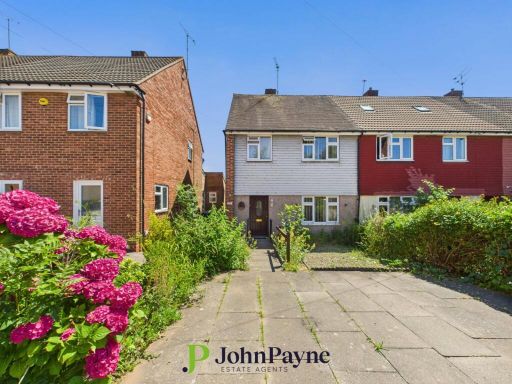 3 bedroom end of terrace house for sale in Beanfield Avenue, Green Lane, Coventry, CV3 — £270,000 • 3 bed • 1 bath • 921 ft²
3 bedroom end of terrace house for sale in Beanfield Avenue, Green Lane, Coventry, CV3 — £270,000 • 3 bed • 1 bath • 921 ft²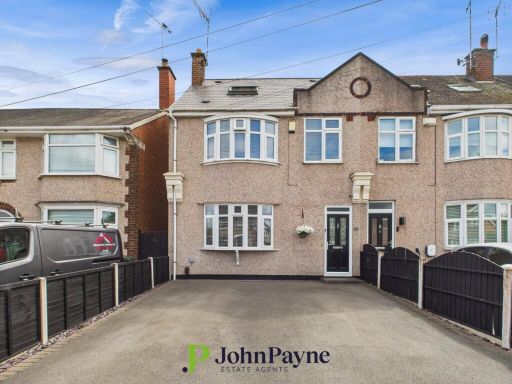 4 bedroom end of terrace house for sale in Bromleigh Drive, Copsewood, Coventry, CV2 — £360,000 • 4 bed • 2 bath • 1298 ft²
4 bedroom end of terrace house for sale in Bromleigh Drive, Copsewood, Coventry, CV2 — £360,000 • 4 bed • 2 bath • 1298 ft²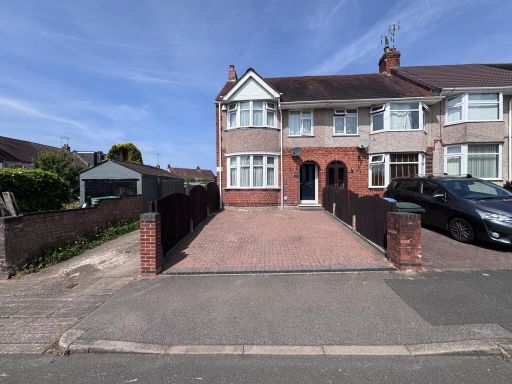 3 bedroom end of terrace house for sale in The Headlands, Coventry, CV5 — £250,000 • 3 bed • 1 bath • 1501 ft²
3 bedroom end of terrace house for sale in The Headlands, Coventry, CV5 — £250,000 • 3 bed • 1 bath • 1501 ft²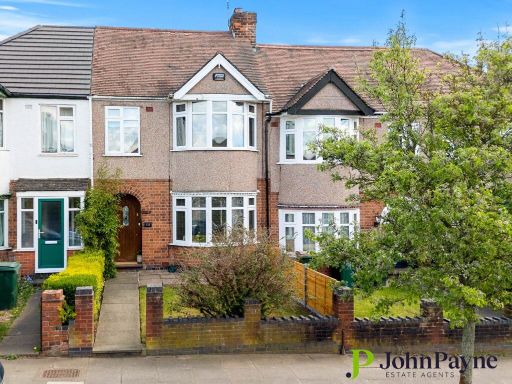 3 bedroom terraced house for sale in Grayswood Avenue, Chapelfields, Coventry, CV5 — £250,000 • 3 bed • 1 bath • 828 ft²
3 bedroom terraced house for sale in Grayswood Avenue, Chapelfields, Coventry, CV5 — £250,000 • 3 bed • 1 bath • 828 ft²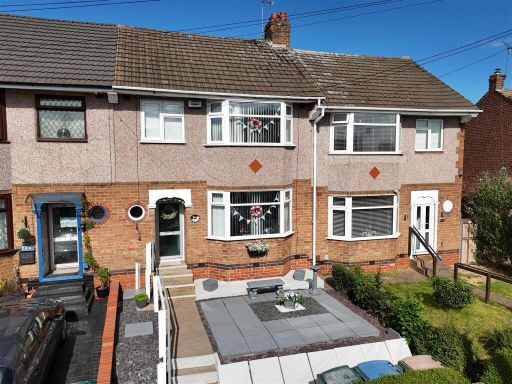 3 bedroom terraced house for sale in Sadler Road, Radford, Coventry, CV6 — £200,000 • 3 bed • 1 bath • 951 ft²
3 bedroom terraced house for sale in Sadler Road, Radford, Coventry, CV6 — £200,000 • 3 bed • 1 bath • 951 ft²