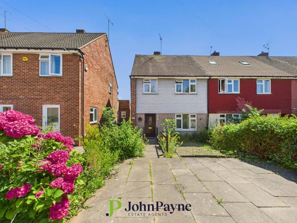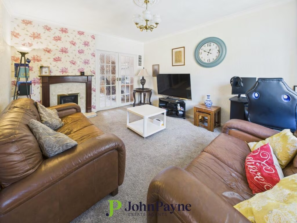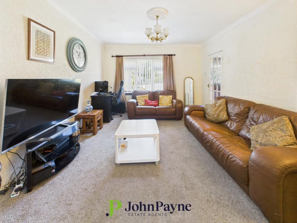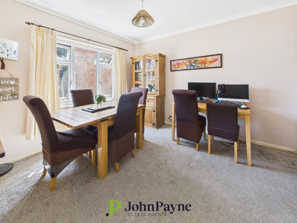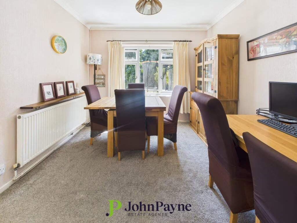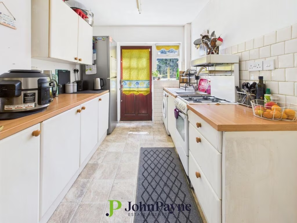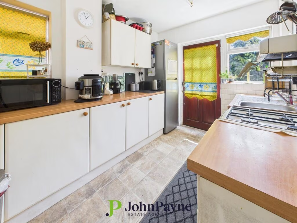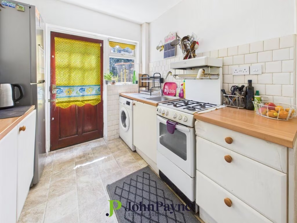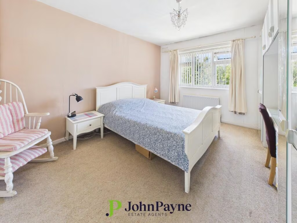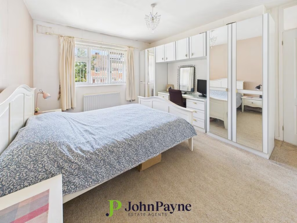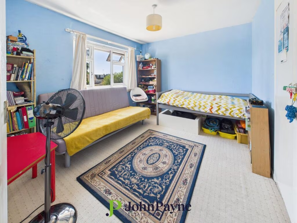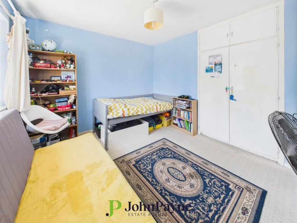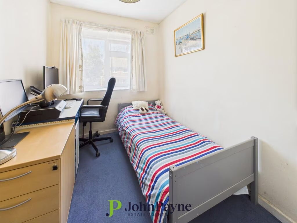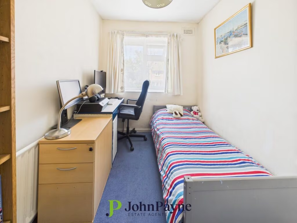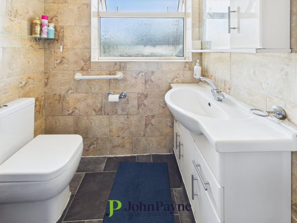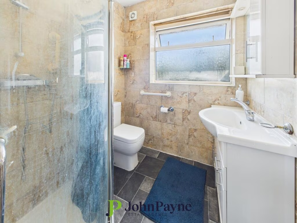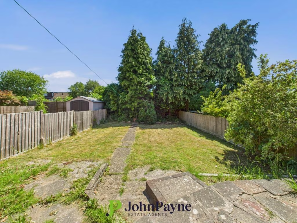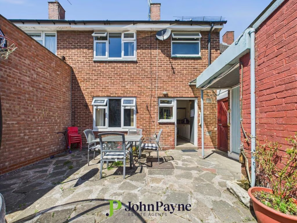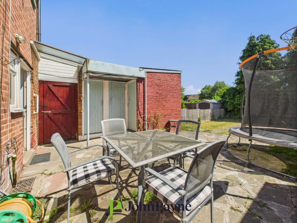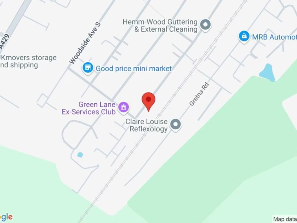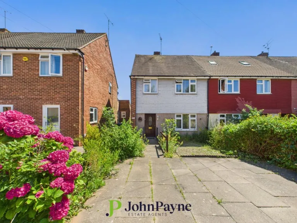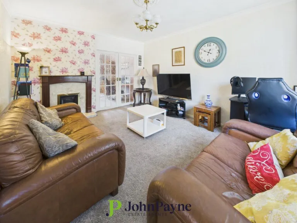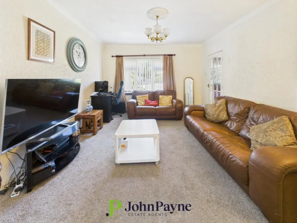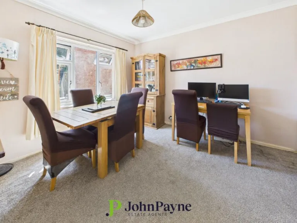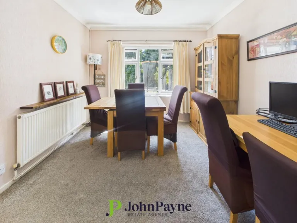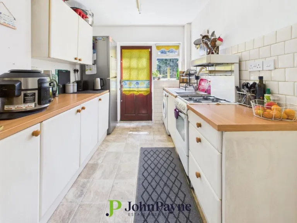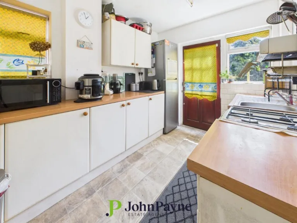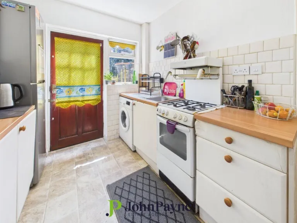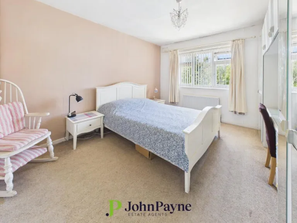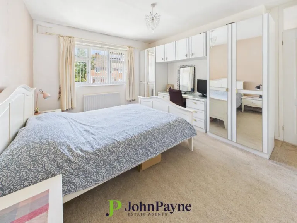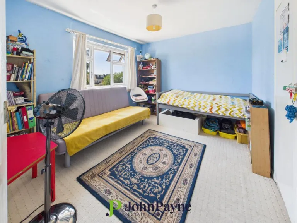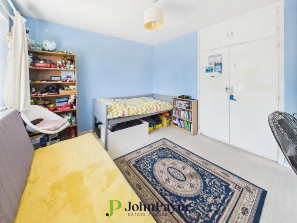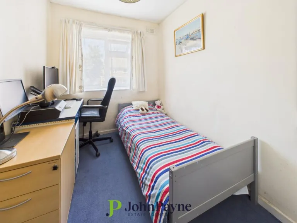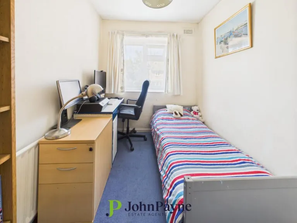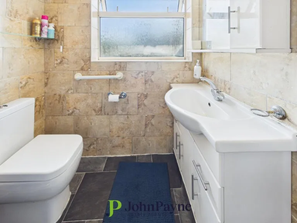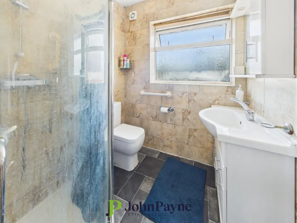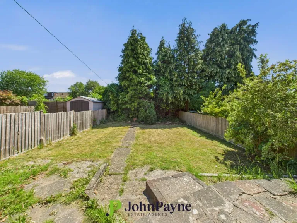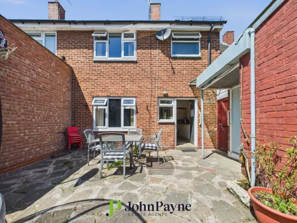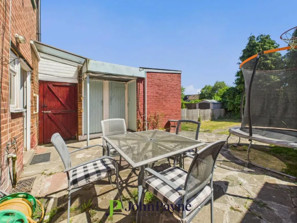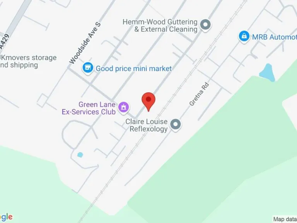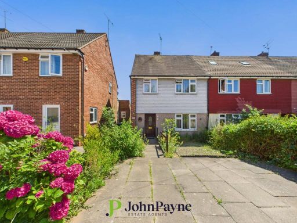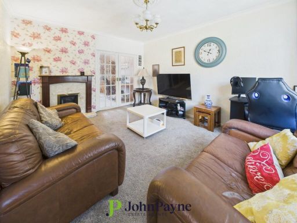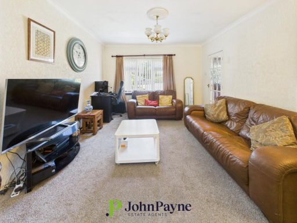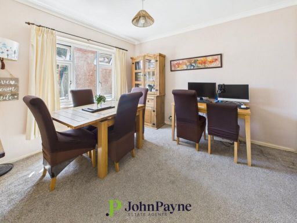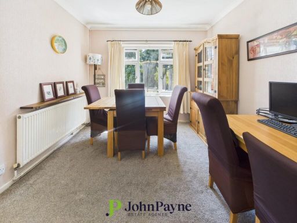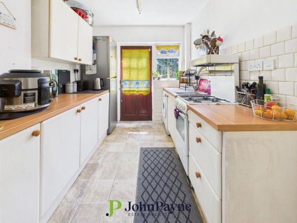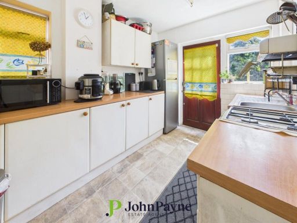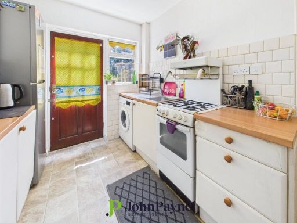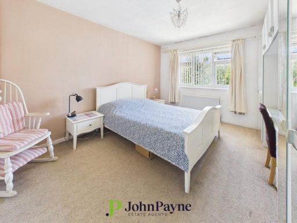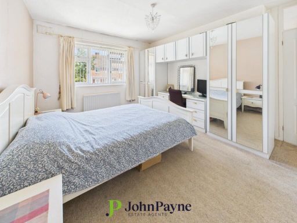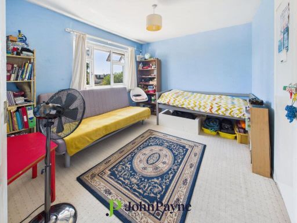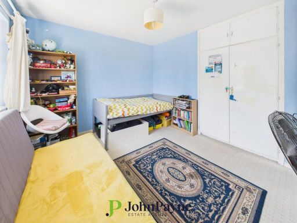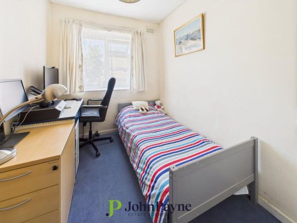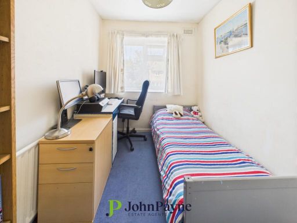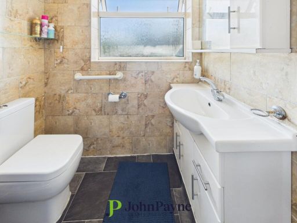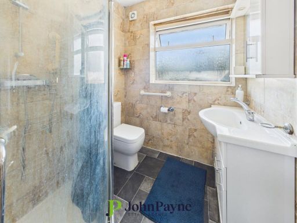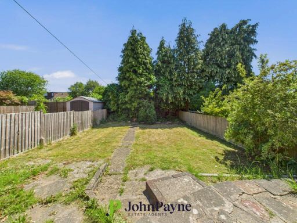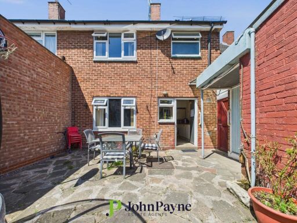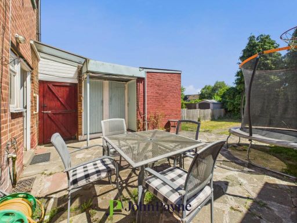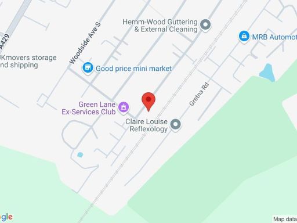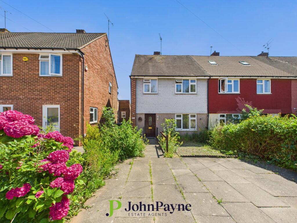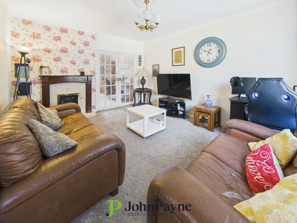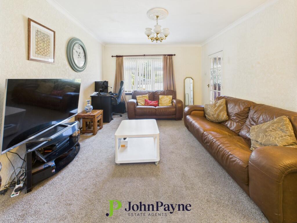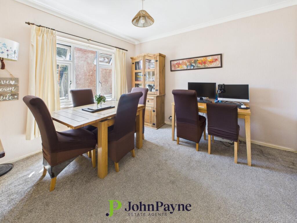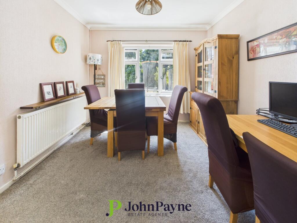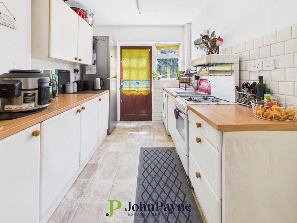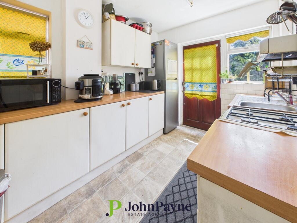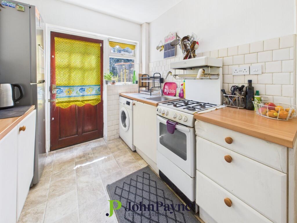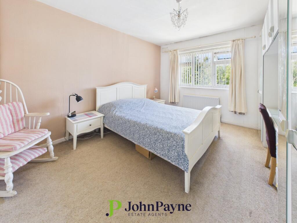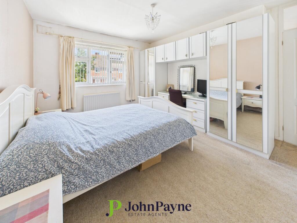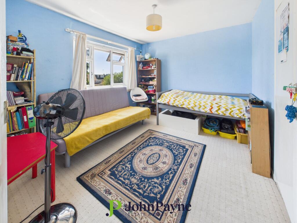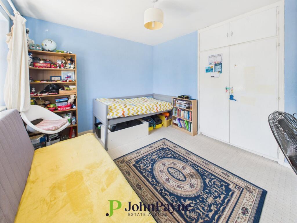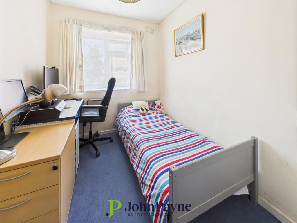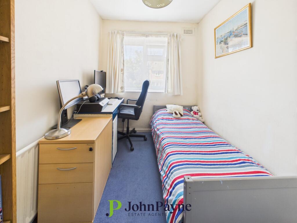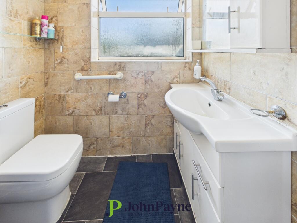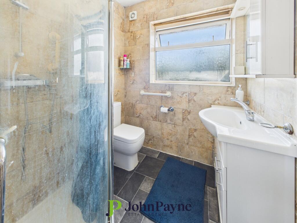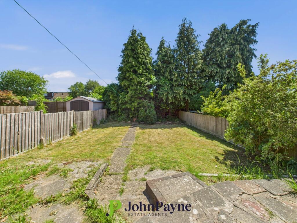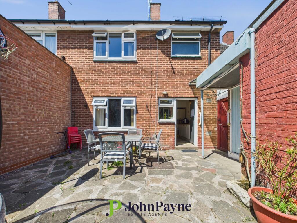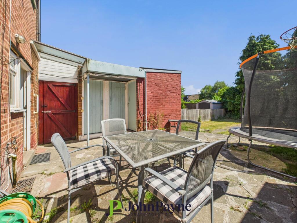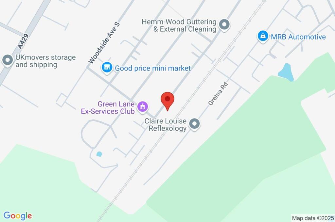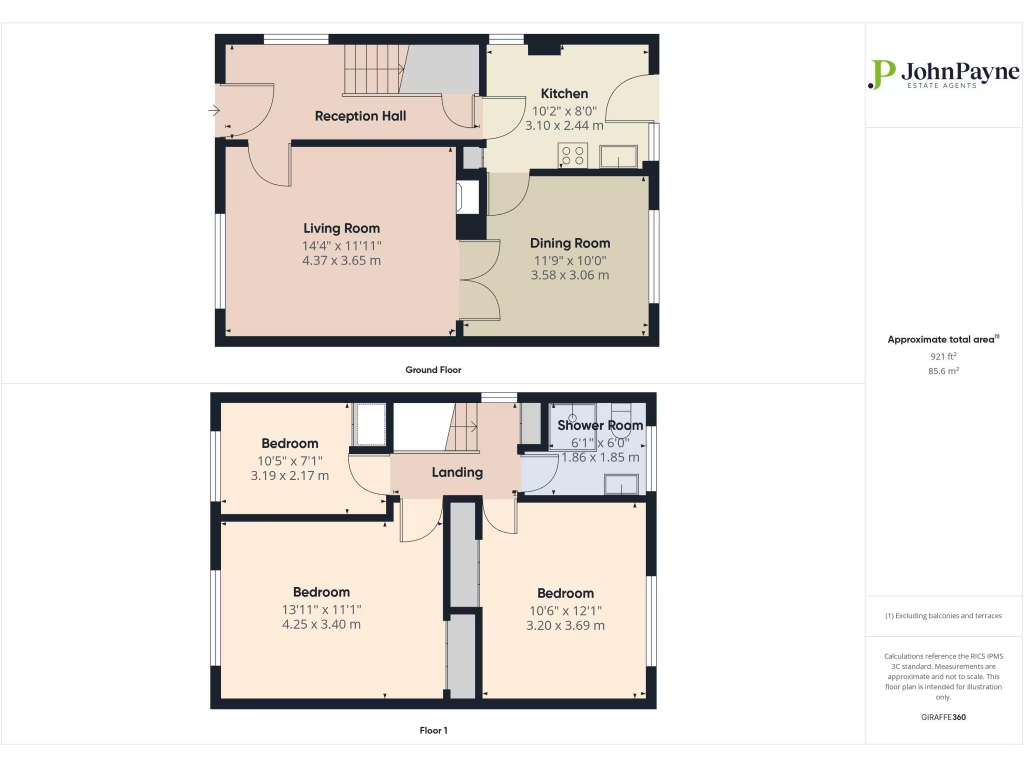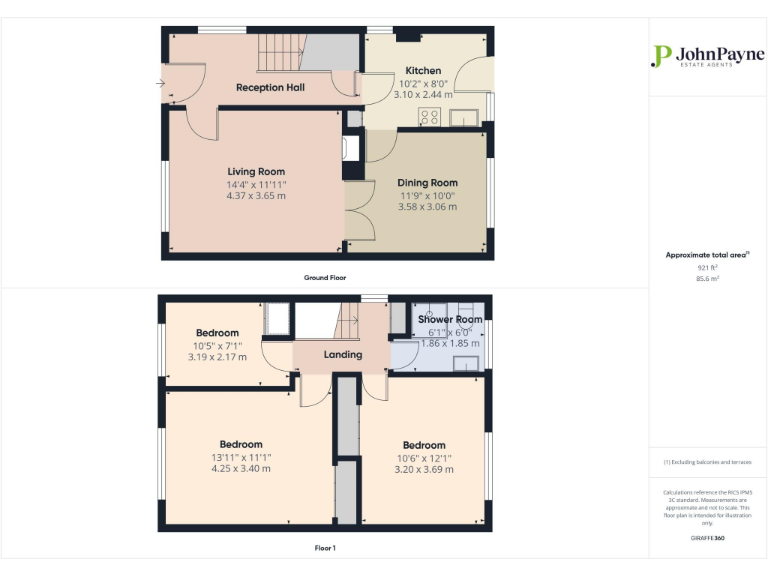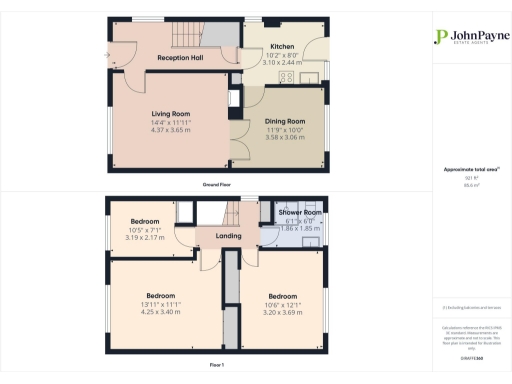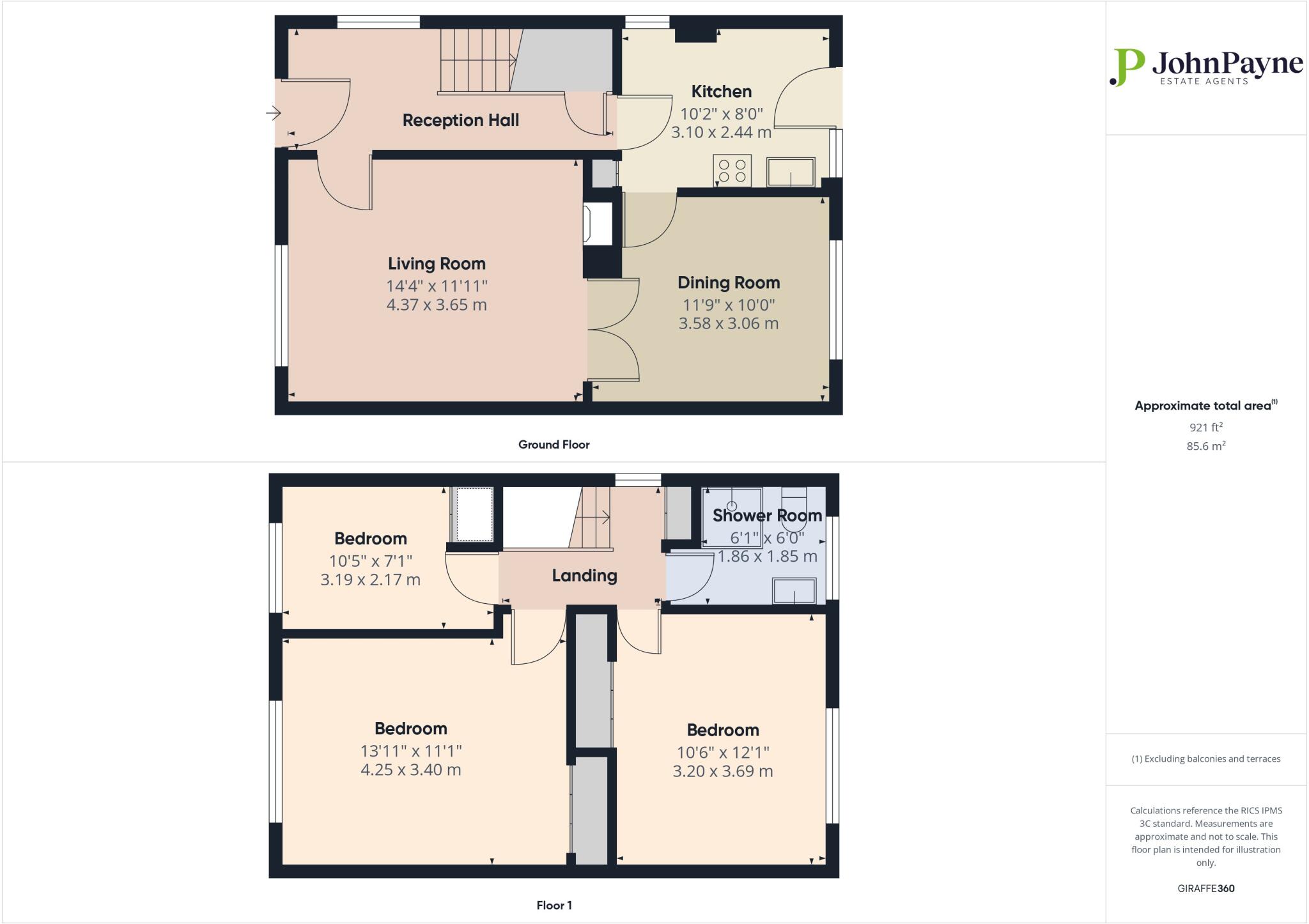Summary - 167 BEANFIELD AVENUE COVENTRY CV3 6NY
3 bed 1 bath End of Terrace
Well-located three-bedroom home with parking and garden for family life.
Three bedrooms with separate living and dining rooms
Set on a quiet residential street on Coventry’s south side, this three-bedroom end-terrace offers practical family living with good local schools and easy A45 access. The house is gas‑heated with uPVC double glazing and provides comfortable rooms laid out over two storeys: reception hall, living room, separate dining room and kitchen, plus three bedrooms and a tiled shower room upstairs.
Outside, the paved hardstanding provides off‑street parking for two vehicles and the low‑maintenance gravel front garden keeps upkeep minimal. A side gate leads to an enclosed rear garden with a paved patio, lawn and useful outbuildings that add storage or workshop potential. The plot is a decent size for a property of this era and suits family gardening or small extensions (subject to planning).
Practical points to note: the house is a solid brick, post‑war build and insulation in the party walls or external walls is assumed to be minimal. While the property is well maintained, parts of the exterior and some internal fittings show typical post‑war wear and could benefit from updating to modern standards. Council tax is inexpensive and the location has fast broadband and strong mobile signal, supporting home working.
This home will suit families wanting a straightforward, well‑placed house with realistic scope to personalise. It also appeals to buyers seeking comfortable immediate occupation with the option to renovate incrementally to improve energy efficiency and finish.
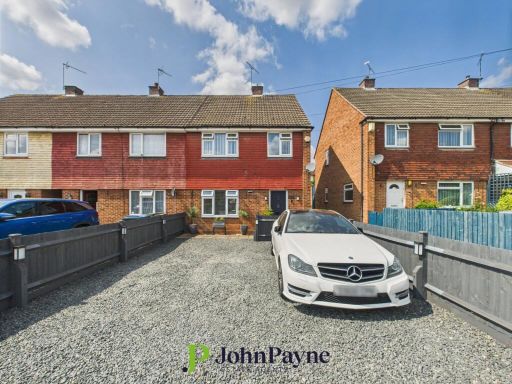 3 bedroom end of terrace house for sale in Proffitt Avenue, Courthouse Green, Coventry, CV6 — £240,000 • 3 bed • 1 bath • 836 ft²
3 bedroom end of terrace house for sale in Proffitt Avenue, Courthouse Green, Coventry, CV6 — £240,000 • 3 bed • 1 bath • 836 ft²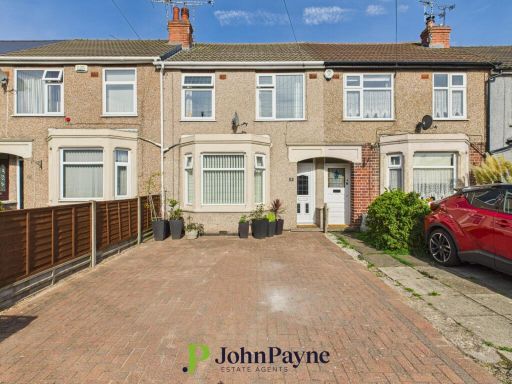 3 bedroom terraced house for sale in Conrad Road, Keresley, Coventry, CV6 — £260,000 • 3 bed • 1 bath • 838 ft²
3 bedroom terraced house for sale in Conrad Road, Keresley, Coventry, CV6 — £260,000 • 3 bed • 1 bath • 838 ft²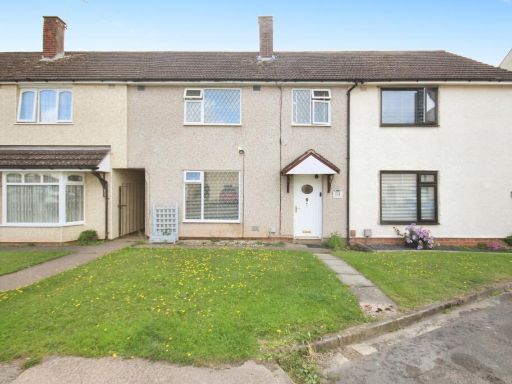 3 bedroom terraced house for sale in Dunhill Avenue, Coventry, West Midlands, CV4 — £190,000 • 3 bed • 1 bath • 886 ft²
3 bedroom terraced house for sale in Dunhill Avenue, Coventry, West Midlands, CV4 — £190,000 • 3 bed • 1 bath • 886 ft²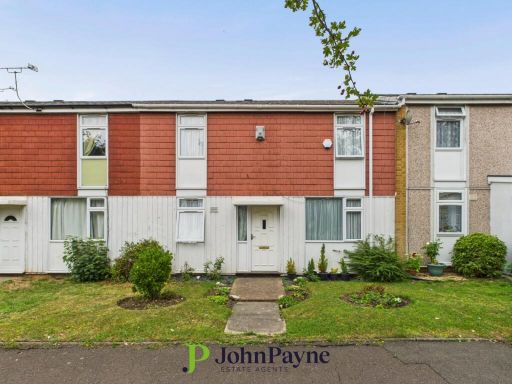 3 bedroom terraced house for sale in Joe Williams Close, Binley, Coventry, West Midlands, CV3 — £165,000 • 3 bed • 1 bath • 835 ft²
3 bedroom terraced house for sale in Joe Williams Close, Binley, Coventry, West Midlands, CV3 — £165,000 • 3 bed • 1 bath • 835 ft²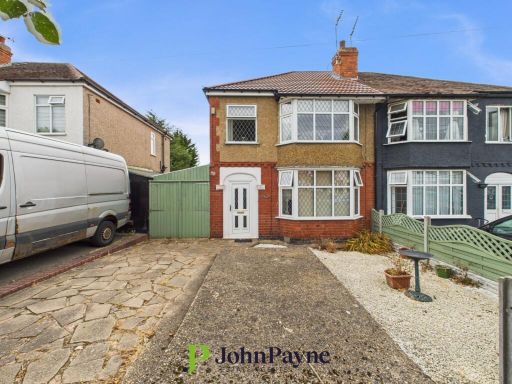 3 bedroom semi-detached house for sale in Moat Avenue, Green Lane, Coventry, CV3 — £325,000 • 3 bed • 1 bath • 1030 ft²
3 bedroom semi-detached house for sale in Moat Avenue, Green Lane, Coventry, CV3 — £325,000 • 3 bed • 1 bath • 1030 ft²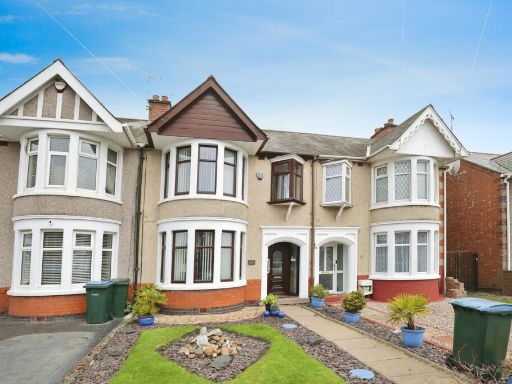 3 bedroom terraced house for sale in Keresley Road, Coventry, CV6 — £220,000 • 3 bed • 1 bath • 898 ft²
3 bedroom terraced house for sale in Keresley Road, Coventry, CV6 — £220,000 • 3 bed • 1 bath • 898 ft²