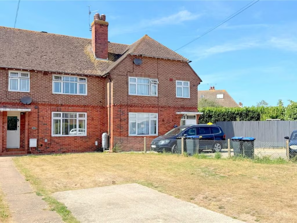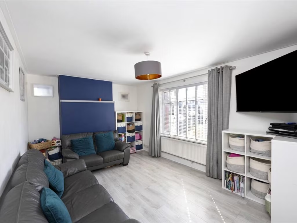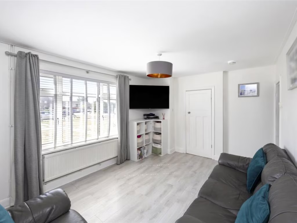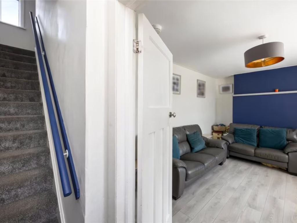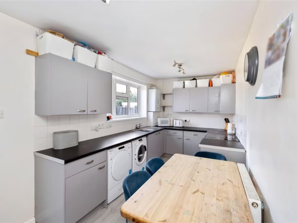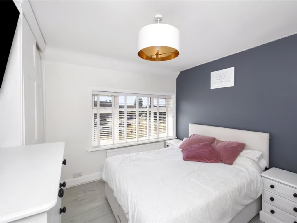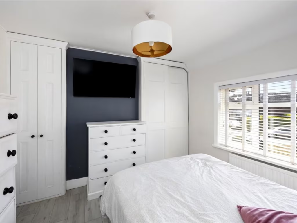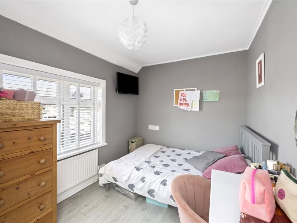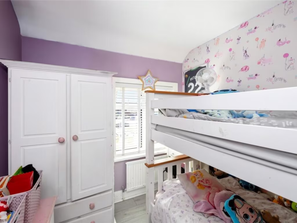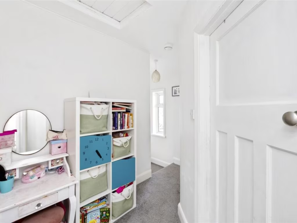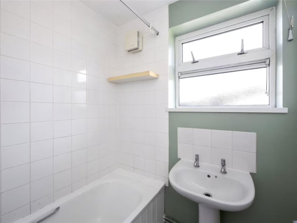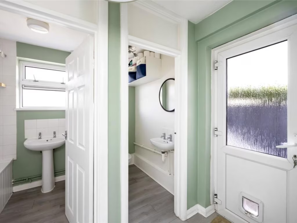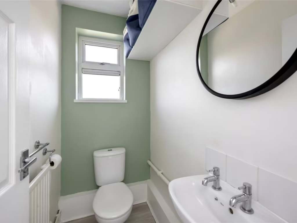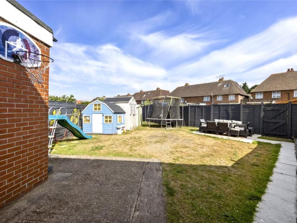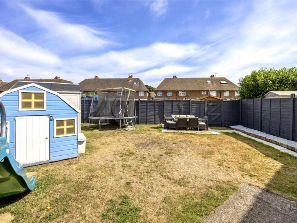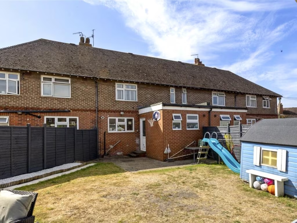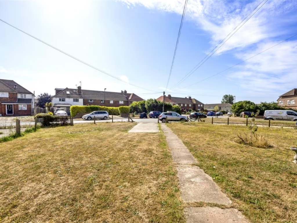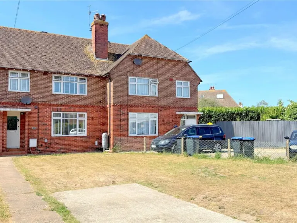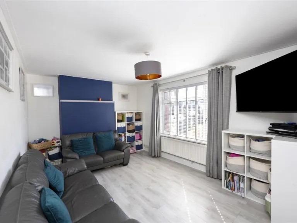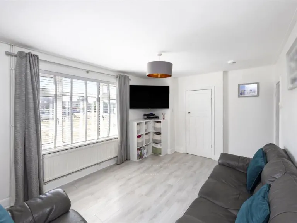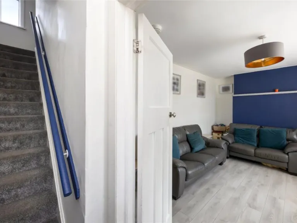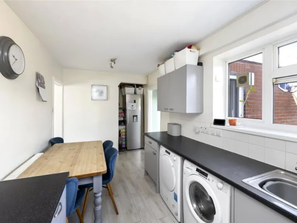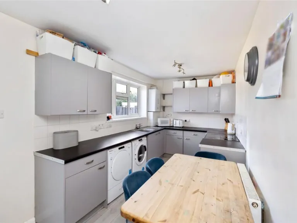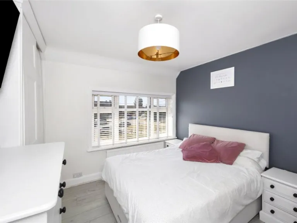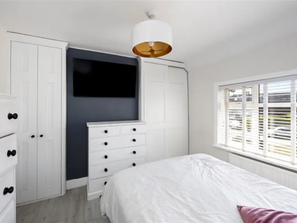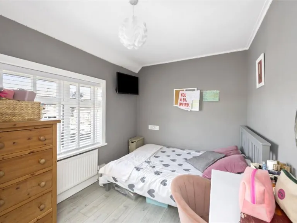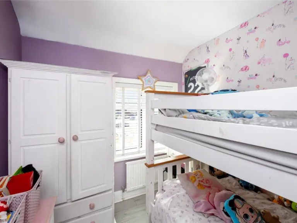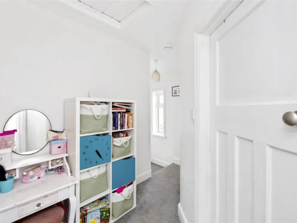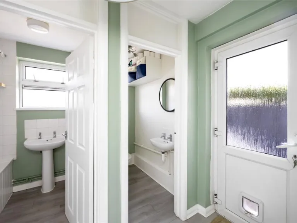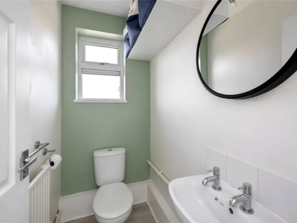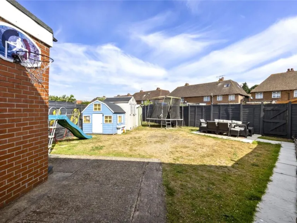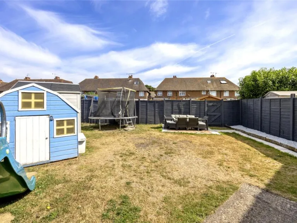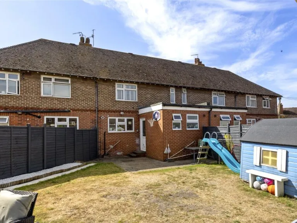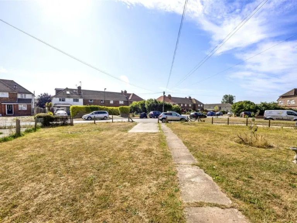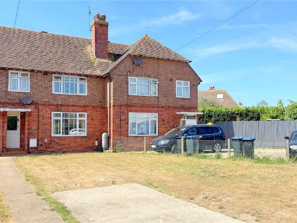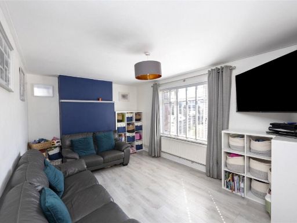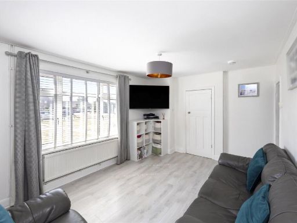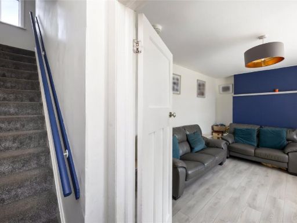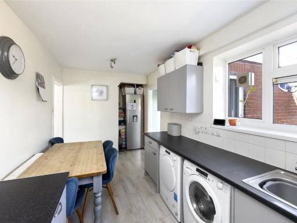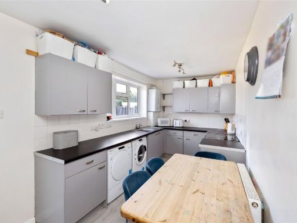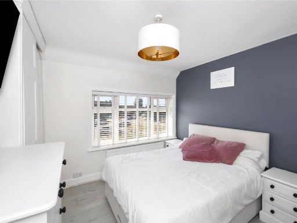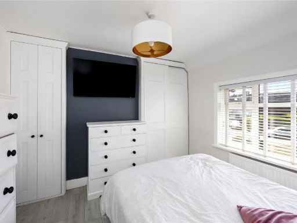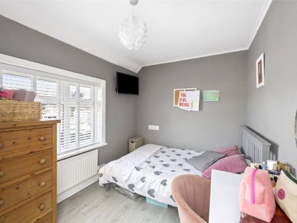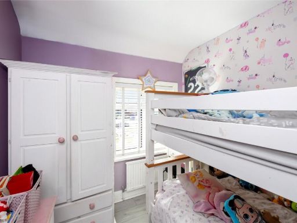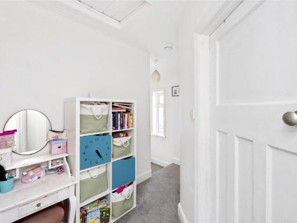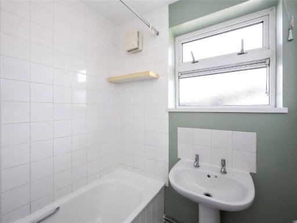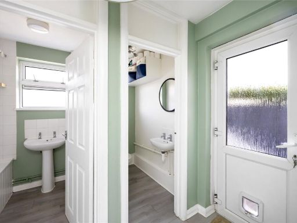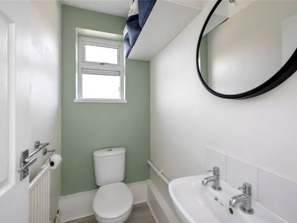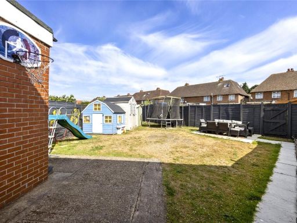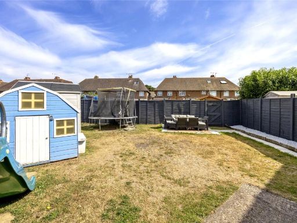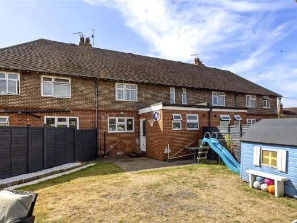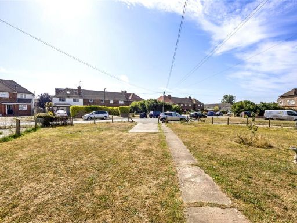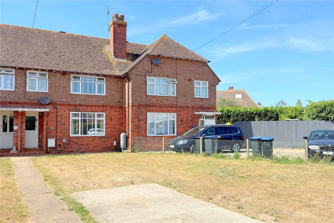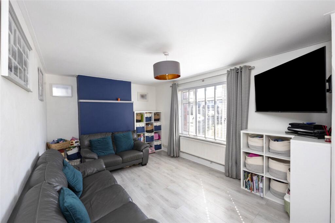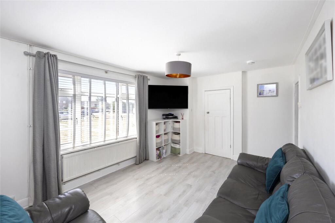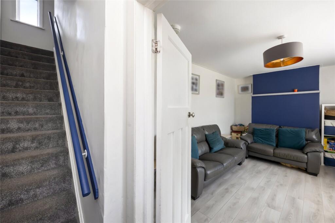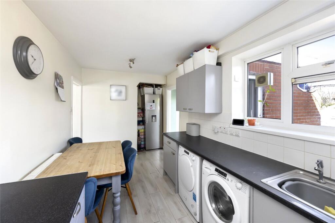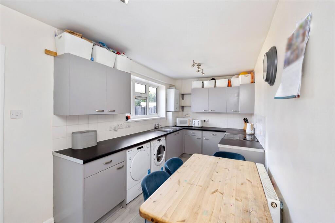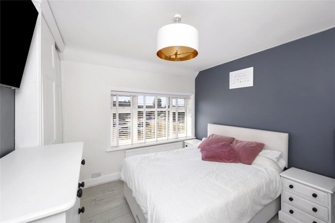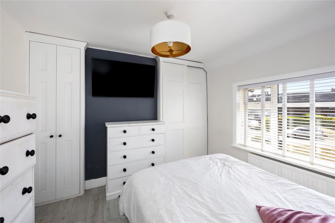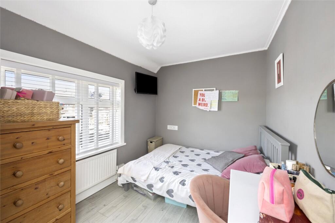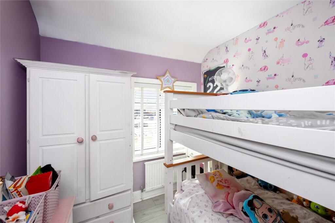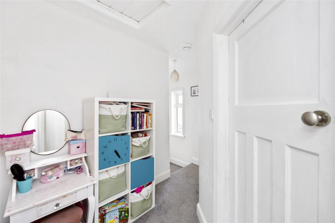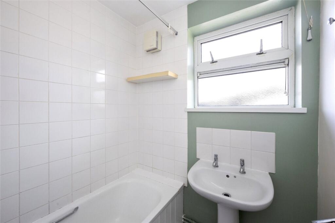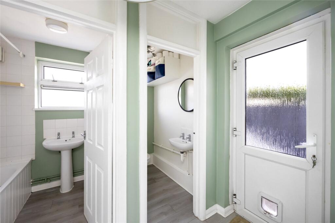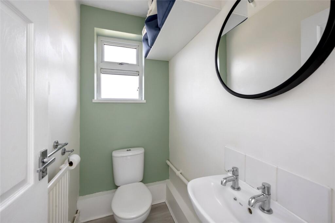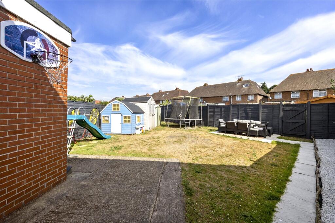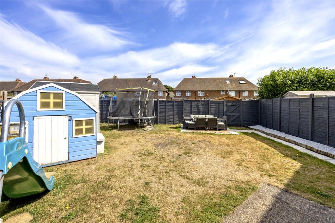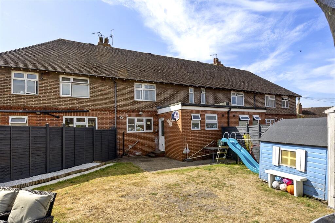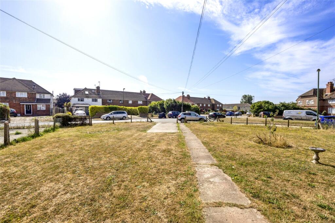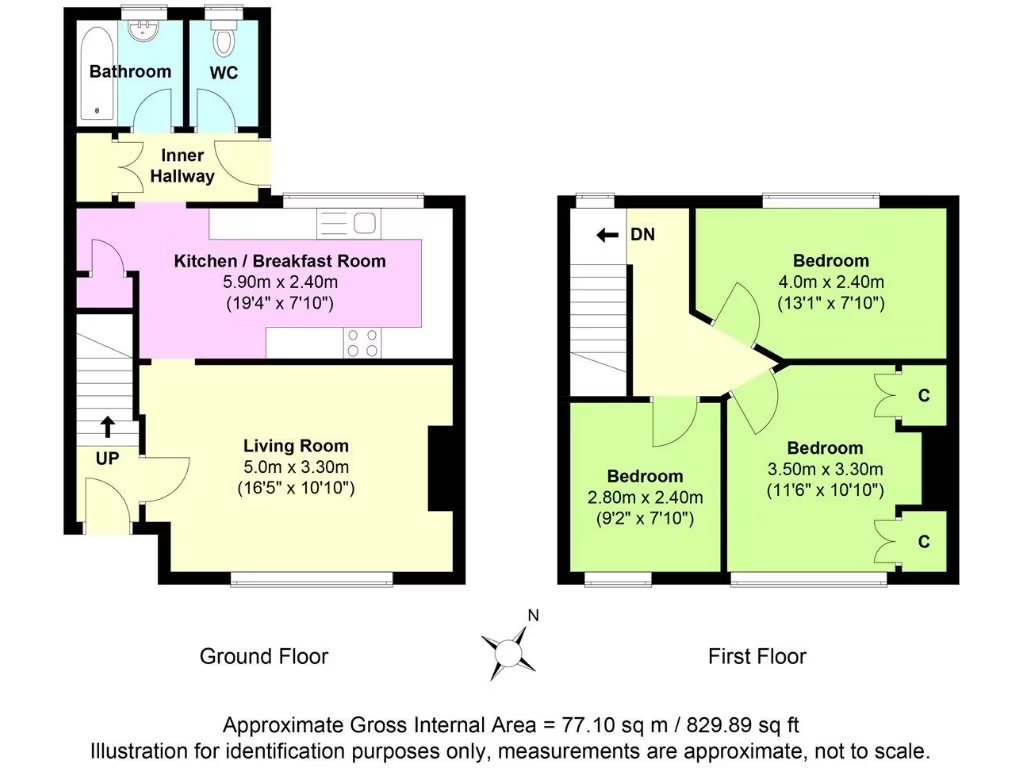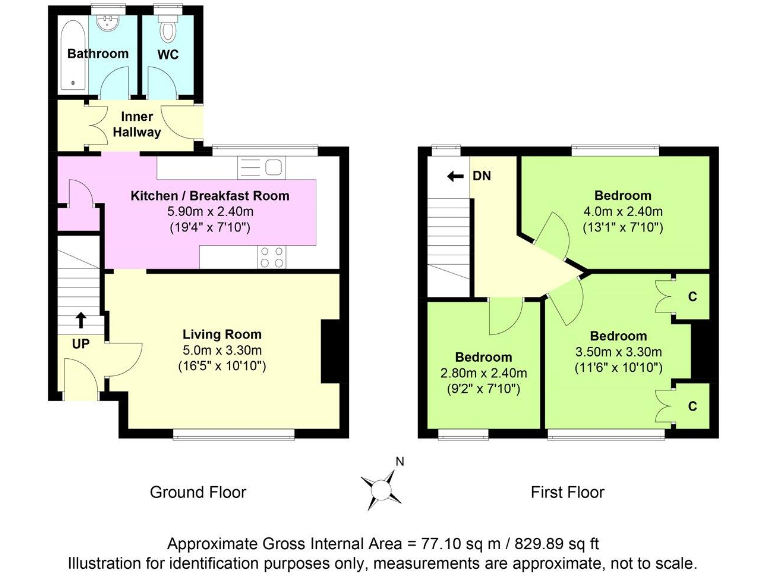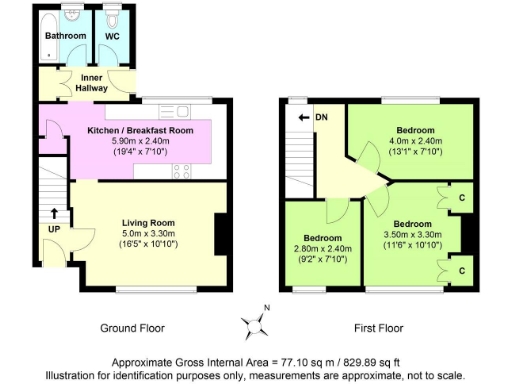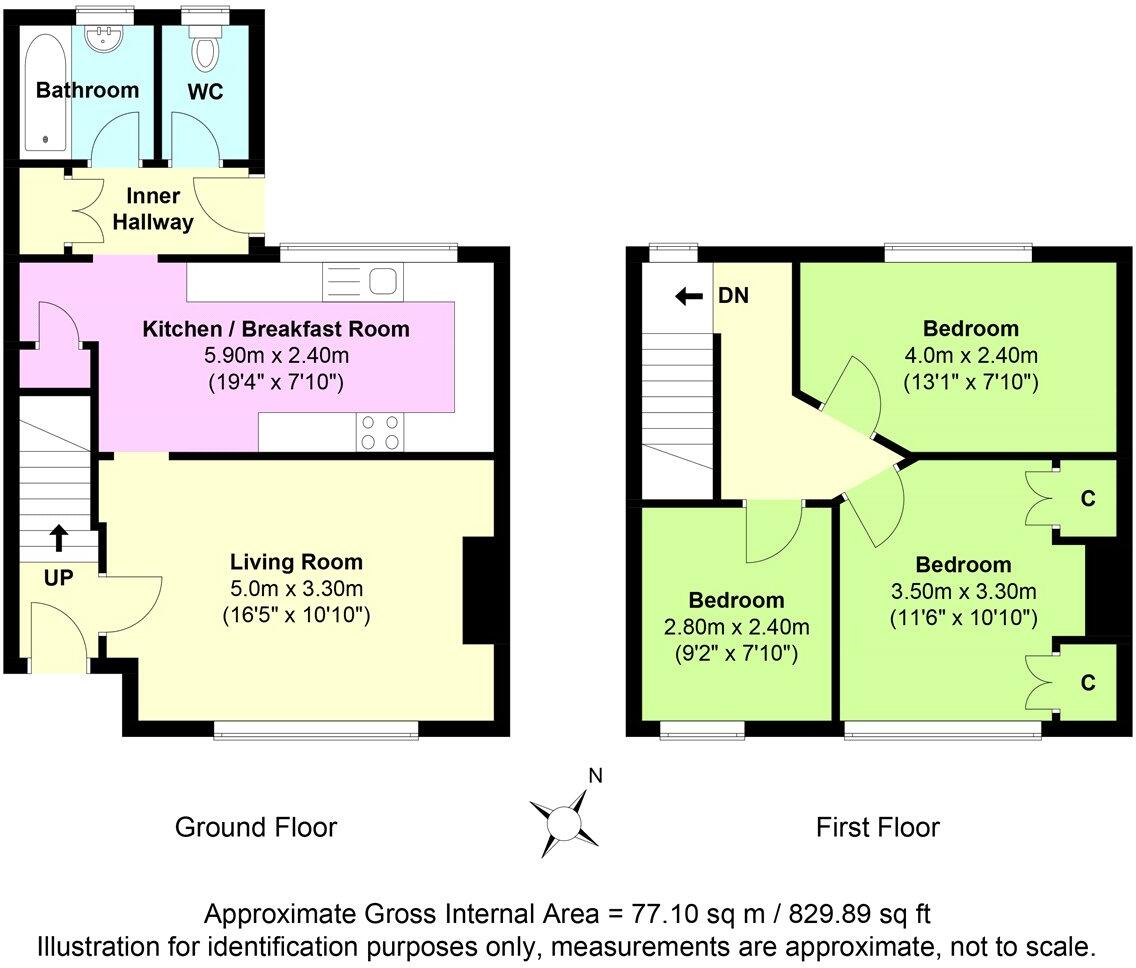Summary - 2 PEVERIL CLOSE SOMPTING LANCING BN15 0BP
3 bed 1 bath Terraced
Spacious three-bedroom home with garden and parking, ideal for families ready to personalise.
Three-bedroom mid-terrace with traditional two-storey layout
Generous kitchen/diner with space for family meals
Separate living room with large window and natural light
Decent rear garden with scope for landscaping or extension
Off-street parking for one vehicle
Mains gas central heating; double glazing (install date unknown)
Area has higher-than-average crime and is relatively deprived
Approximately 830 sq ft; freehold tenure
Set on a quiet cul-de-sac in Sompting, this well-proportioned three-bedroom terraced home suits families seeking practical space and outdoor room to grow. The separate living room and a generous kitchen/diner provide distinct areas for everyday life, while the decent-sized rear garden invites landscaping or childcare space to personalise over time.
Practical features include off-street parking, mains gas central heating with a boiler and radiators, and double glazing (installation date unknown). The ground floor family bathroom plus separate WC adds convenience for busy households. At around 830 sq ft the layout is traditional and straightforward, offering three bedrooms across two floors and five principal rooms in total.
Buyers should note local social and safety factors: the area records higher crime and is classed as relatively deprived. These factors may affect perceptions and insurance or security choices. There is also clear potential to modernise or refurbish parts of the home to increase comfort and value — no major structural or flood risks are stated, but some updating may be required to align with contemporary standards.
Location is a strength for families: the property sits within easy reach of several primary and secondary schools and local amenities, with excellent mobile signal and fast broadband for home working. Viewing is recommended to appreciate the space, garden and layout and to assess where personalisation or improvements could add value.
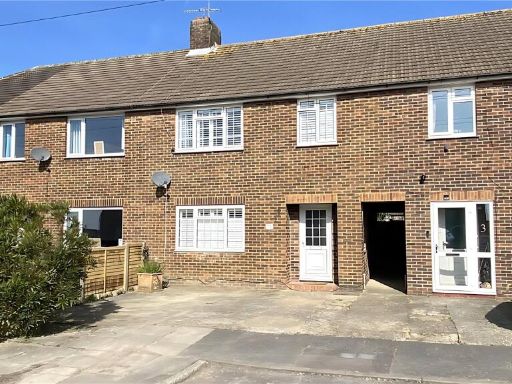 3 bedroom terraced house for sale in Halewick Close, North Sompting, West Sussex, BN15 — £350,000 • 3 bed • 1 bath • 1060 ft²
3 bedroom terraced house for sale in Halewick Close, North Sompting, West Sussex, BN15 — £350,000 • 3 bed • 1 bath • 1060 ft²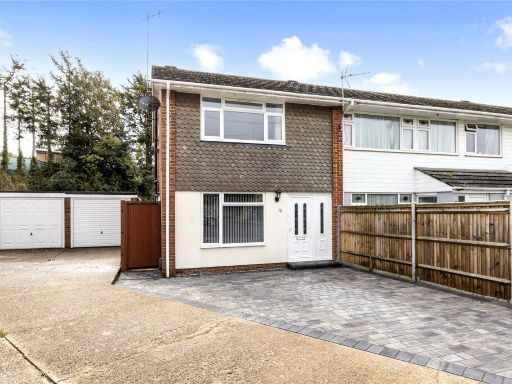 3 bedroom end of terrace house for sale in Abbotts View, Sompting, Lancing, West Sussex, BN15 — £325,000 • 3 bed • 1 bath • 806 ft²
3 bedroom end of terrace house for sale in Abbotts View, Sompting, Lancing, West Sussex, BN15 — £325,000 • 3 bed • 1 bath • 806 ft²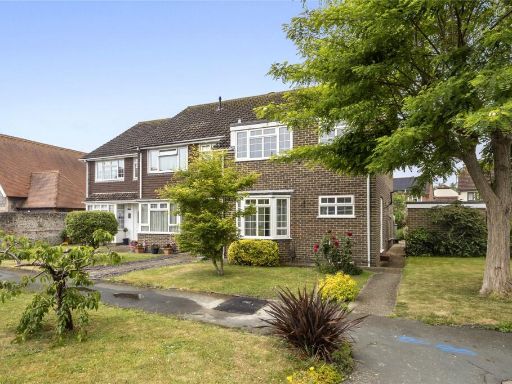 3 bedroom end of terrace house for sale in Malthouse Close, Sompting, Lancing, West Sussex, BN15 — £400,000 • 3 bed • 1 bath • 1254 ft²
3 bedroom end of terrace house for sale in Malthouse Close, Sompting, Lancing, West Sussex, BN15 — £400,000 • 3 bed • 1 bath • 1254 ft²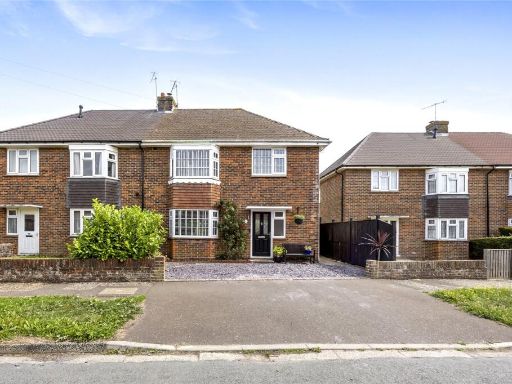 4 bedroom semi-detached house for sale in Blacksmiths Crescent, Sompting, Lancing, West Sussex, BN15 — £425,000 • 4 bed • 1 bath • 1033 ft²
4 bedroom semi-detached house for sale in Blacksmiths Crescent, Sompting, Lancing, West Sussex, BN15 — £425,000 • 4 bed • 1 bath • 1033 ft²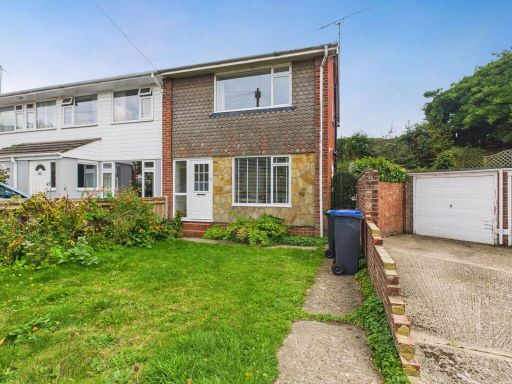 3 bedroom end of terrace house for sale in Abbotts View, Sompting, Lancing, BN15 0NG, BN15 — £325,000 • 3 bed • 1 bath • 764 ft²
3 bedroom end of terrace house for sale in Abbotts View, Sompting, Lancing, BN15 0NG, BN15 — £325,000 • 3 bed • 1 bath • 764 ft²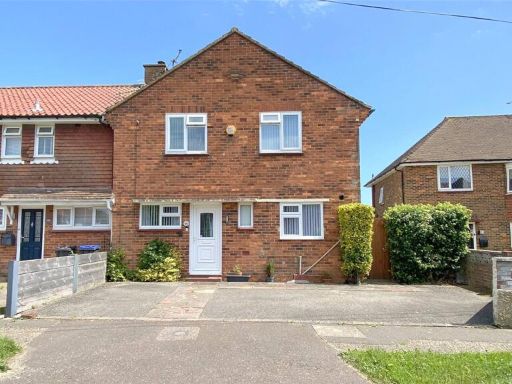 3 bedroom end of terrace house for sale in Blacksmith Crescent, Sompting, West Sussex, BN15 — £375,000 • 3 bed • 1 bath • 995 ft²
3 bedroom end of terrace house for sale in Blacksmith Crescent, Sompting, West Sussex, BN15 — £375,000 • 3 bed • 1 bath • 995 ft²