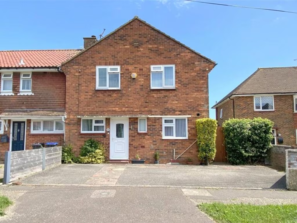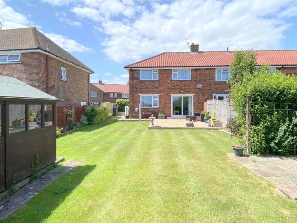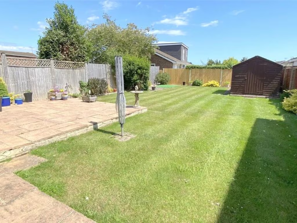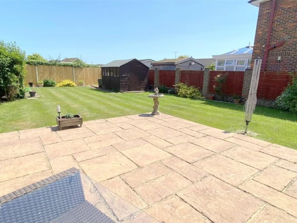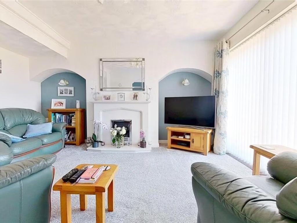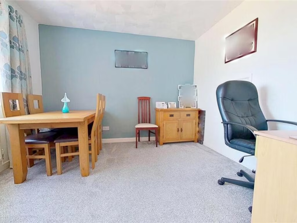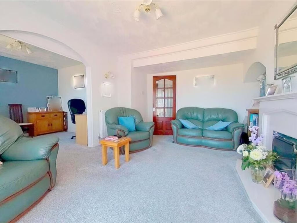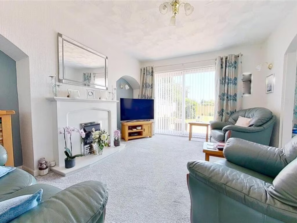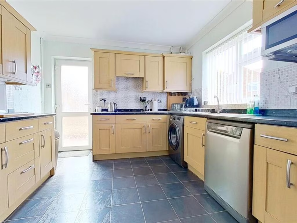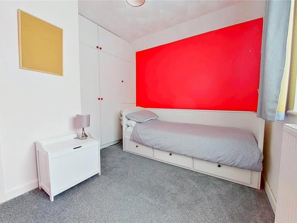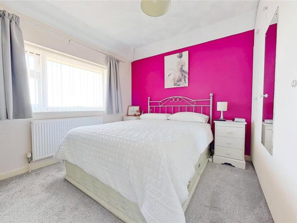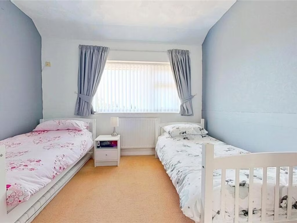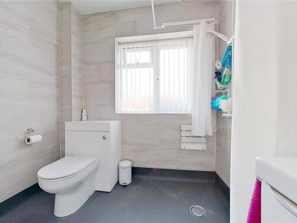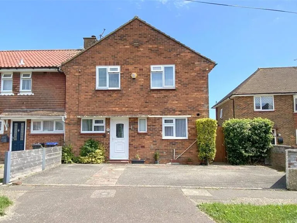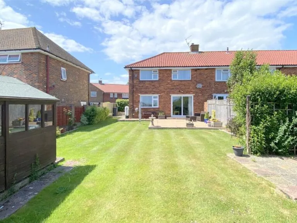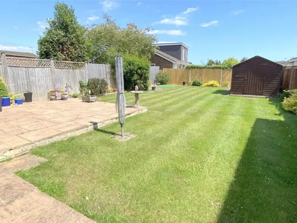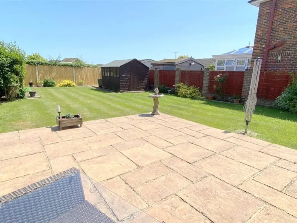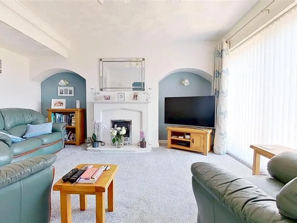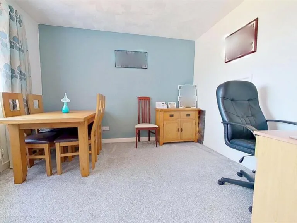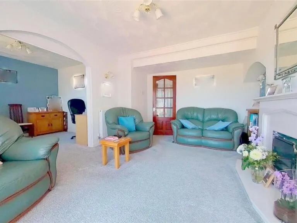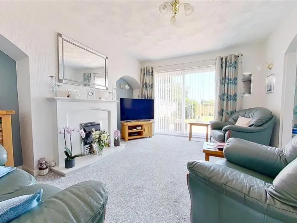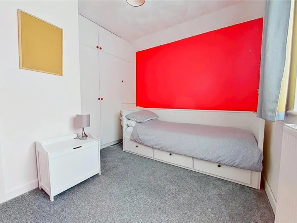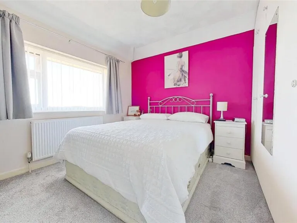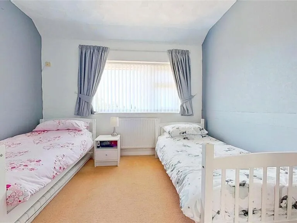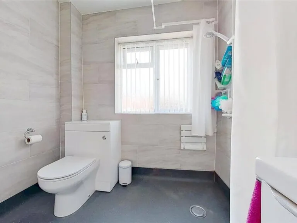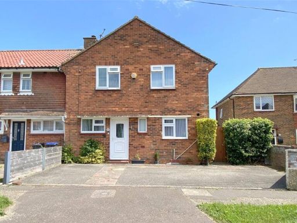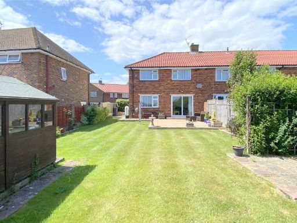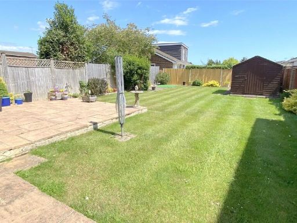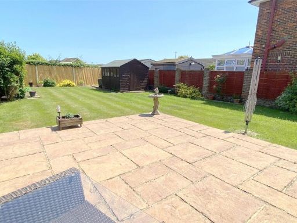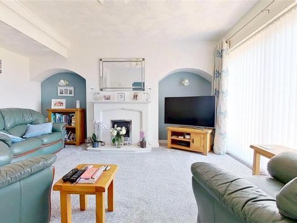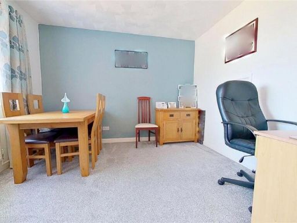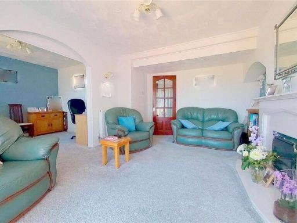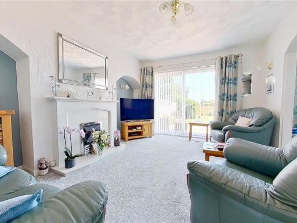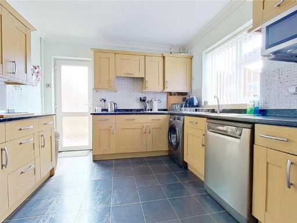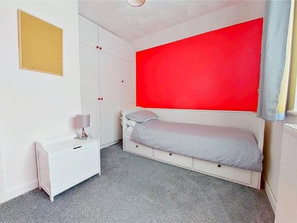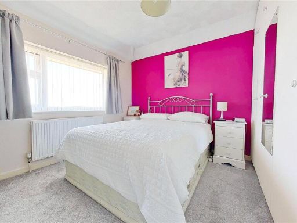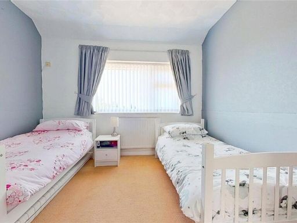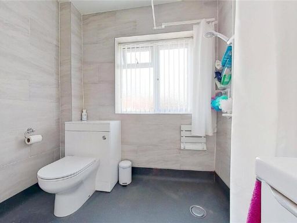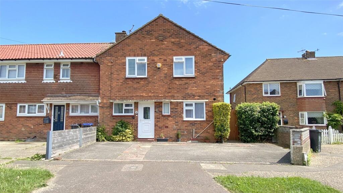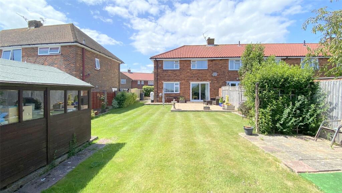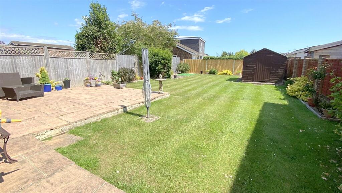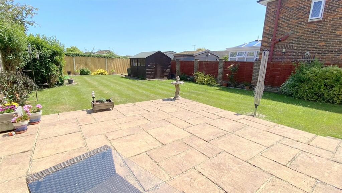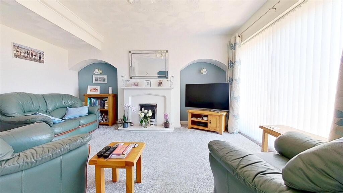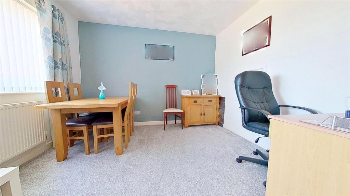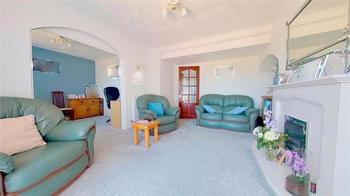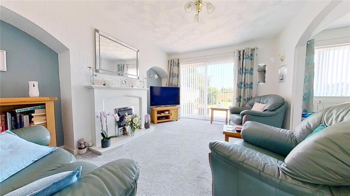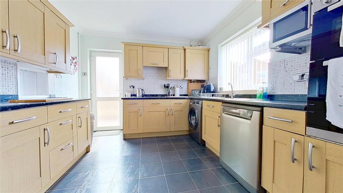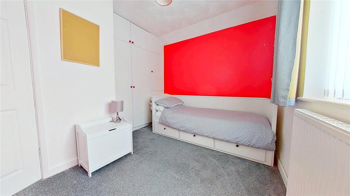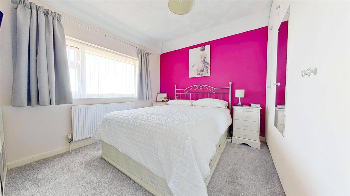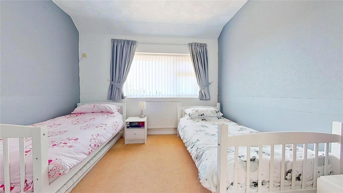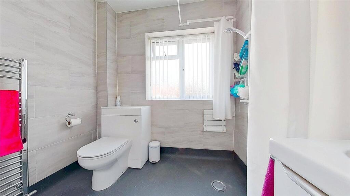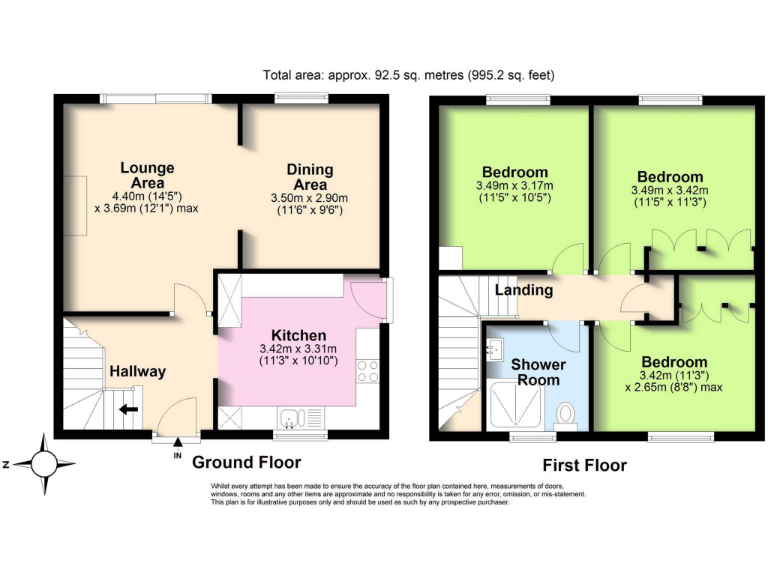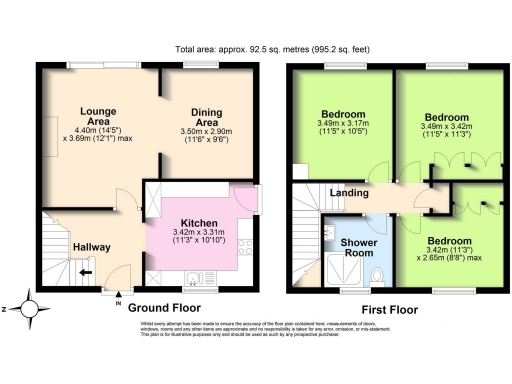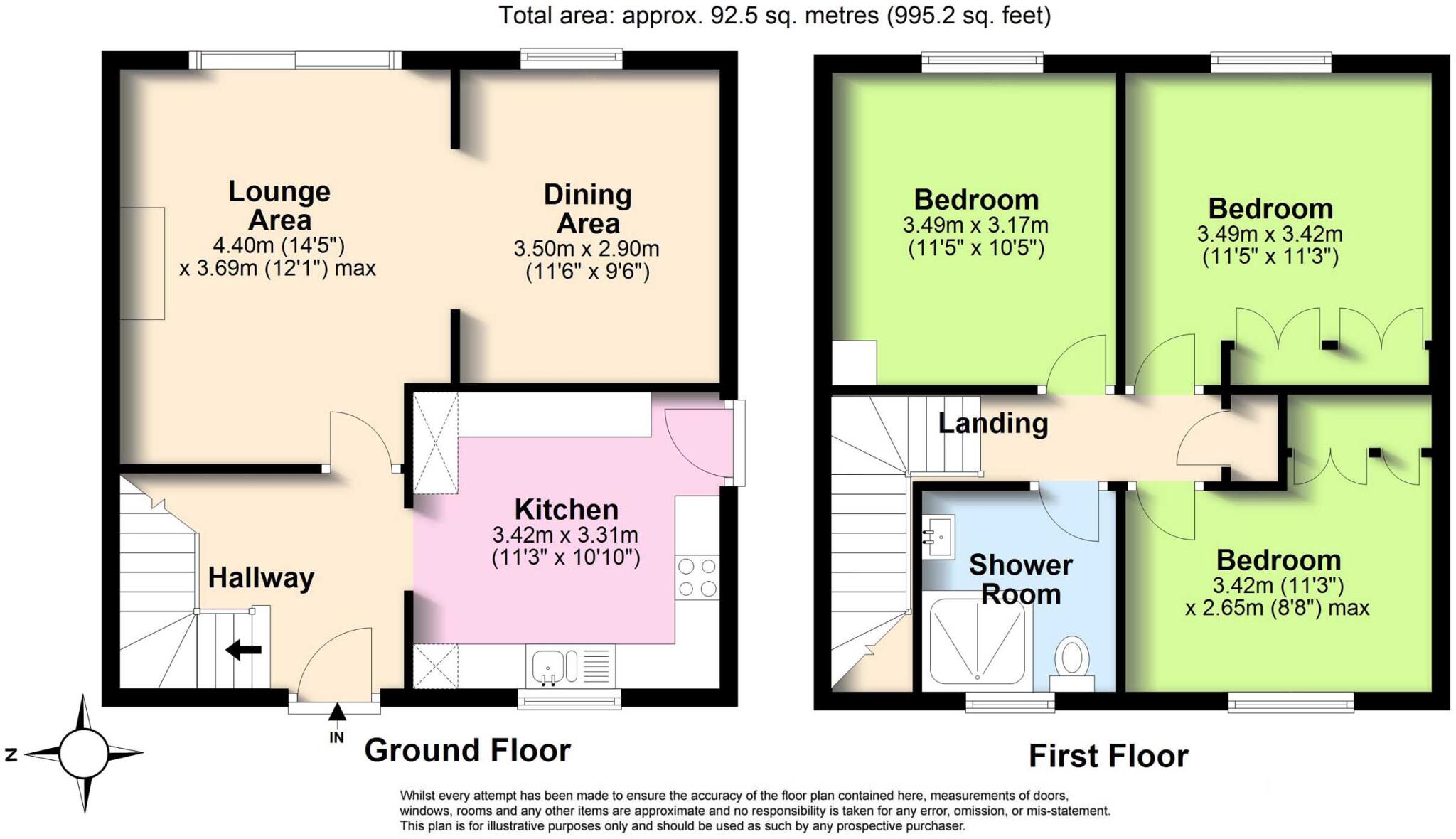Summary - 46 BLACKSMITHS CRESCENT SOMPTING LANCING BN15 0BY
3 bed 1 bath End of Terrace
Three doubles, off-street parking and side-extension potential in Sompting.
Three double bedrooms, living room opening onto garden
This attractively presented three-double-bedroom end-of-terrace offers comfortable family living on a wider-than-average plot in Sompting. The ground floor features a living room that opens onto a rear garden, a separate dining area and a modern-style kitchen — practical everyday spaces suited to family routines and entertaining. A contemporary shower/wet room serves the bedrooms upstairs.
The plot is a genuine selling point: wider than neighbouring plots and providing scope to extend to the side subject to planning permission. There is a private driveway with off-street parking and a rear garden with lawn, patio and a powered shed, useful for storage or a workshop. Upgrades such as replacement glazing dates or further modernising the interior could add value.
Practical aspects: the house benefits from gas central heating, uPVC double glazing and a filled cavity wall; the property is freehold and of traditional 1930s–40s build. Local conveniences are strong for families — Sompting Village Primary and local parkland are a short walk away, and public transport and shops are accessible nearby.
Be upfront about location-related considerations: the wider area records higher crime levels and socioeconomic deprivation, which some buyers will weigh against the property’s internal condition and extension potential. Any side-extension will require formal planning approval — no application is included with the sale. For buyers seeking a comfortable family home with clear scope to add space and value, this is a practical, well-presented option.
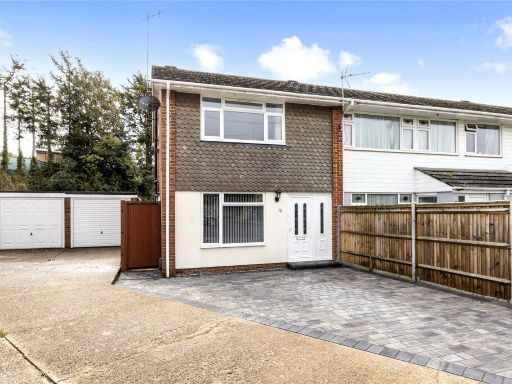 3 bedroom end of terrace house for sale in Abbotts View, Sompting, Lancing, West Sussex, BN15 — £325,000 • 3 bed • 1 bath • 806 ft²
3 bedroom end of terrace house for sale in Abbotts View, Sompting, Lancing, West Sussex, BN15 — £325,000 • 3 bed • 1 bath • 806 ft²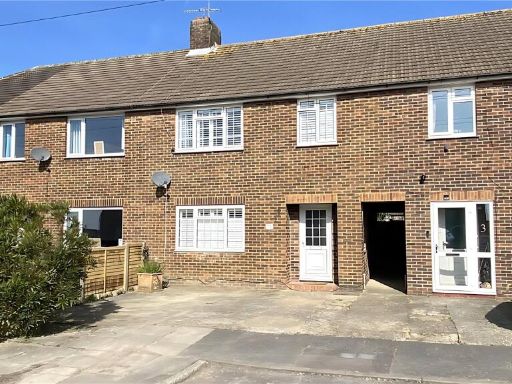 3 bedroom terraced house for sale in Halewick Close, North Sompting, West Sussex, BN15 — £350,000 • 3 bed • 1 bath • 1060 ft²
3 bedroom terraced house for sale in Halewick Close, North Sompting, West Sussex, BN15 — £350,000 • 3 bed • 1 bath • 1060 ft²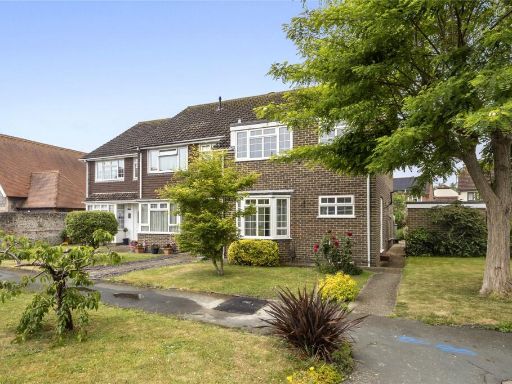 3 bedroom end of terrace house for sale in Malthouse Close, Sompting, Lancing, West Sussex, BN15 — £400,000 • 3 bed • 1 bath • 1254 ft²
3 bedroom end of terrace house for sale in Malthouse Close, Sompting, Lancing, West Sussex, BN15 — £400,000 • 3 bed • 1 bath • 1254 ft²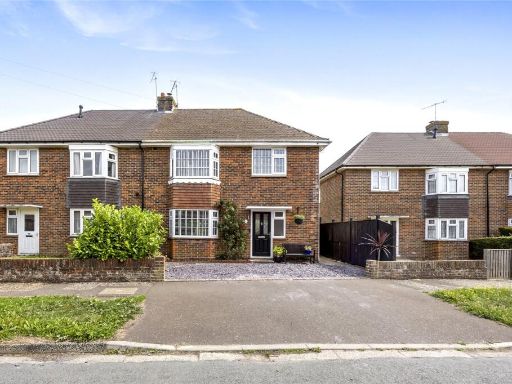 4 bedroom semi-detached house for sale in Blacksmiths Crescent, Sompting, Lancing, West Sussex, BN15 — £425,000 • 4 bed • 1 bath • 1033 ft²
4 bedroom semi-detached house for sale in Blacksmiths Crescent, Sompting, Lancing, West Sussex, BN15 — £425,000 • 4 bed • 1 bath • 1033 ft²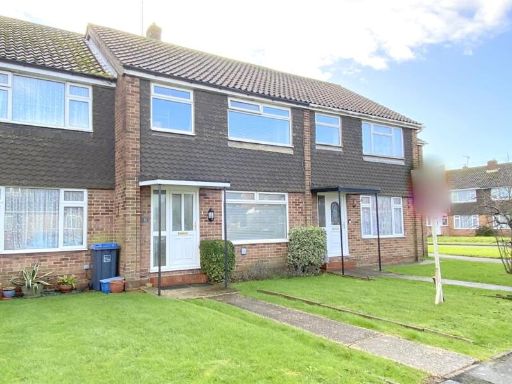 3 bedroom terraced house for sale in Coniston Close, Sompting, West Sussex, BN15 — £325,000 • 3 bed • 1 bath • 813 ft²
3 bedroom terraced house for sale in Coniston Close, Sompting, West Sussex, BN15 — £325,000 • 3 bed • 1 bath • 813 ft²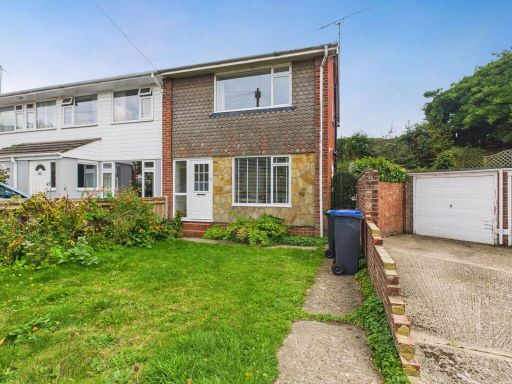 3 bedroom end of terrace house for sale in Abbotts View, Sompting, Lancing, BN15 0NG, BN15 — £325,000 • 3 bed • 1 bath • 764 ft²
3 bedroom end of terrace house for sale in Abbotts View, Sompting, Lancing, BN15 0NG, BN15 — £325,000 • 3 bed • 1 bath • 764 ft²