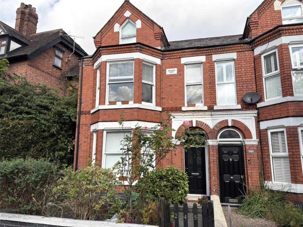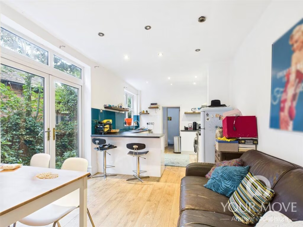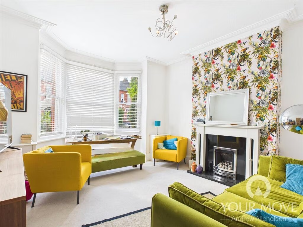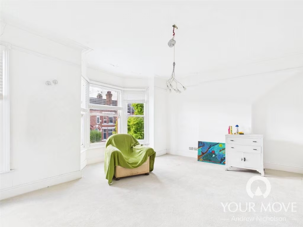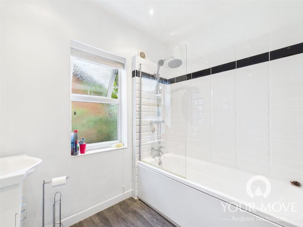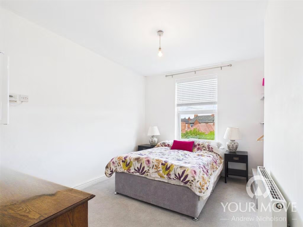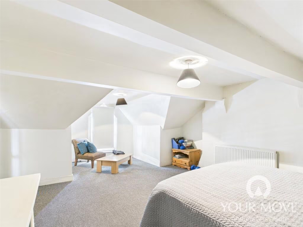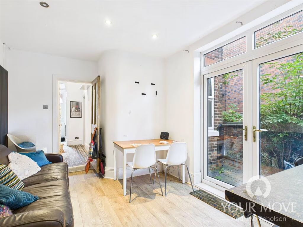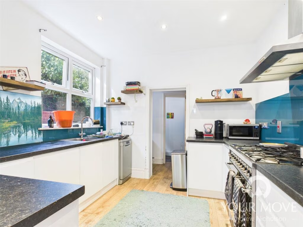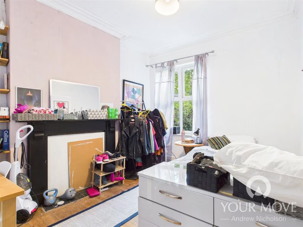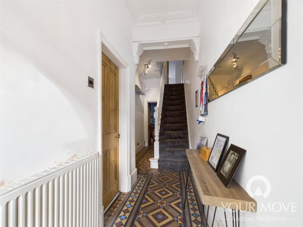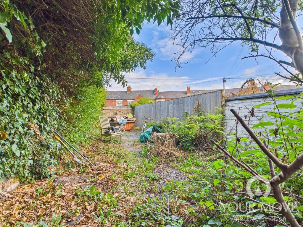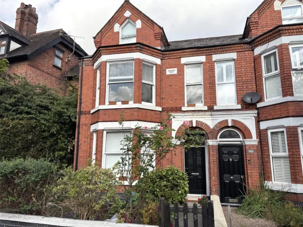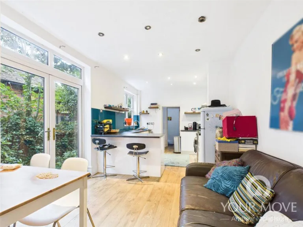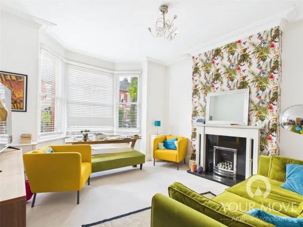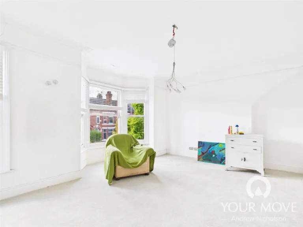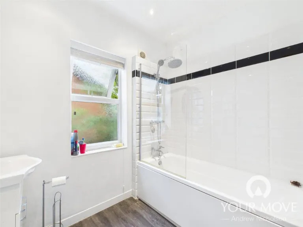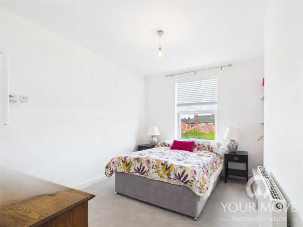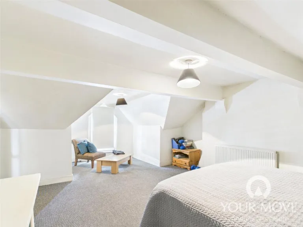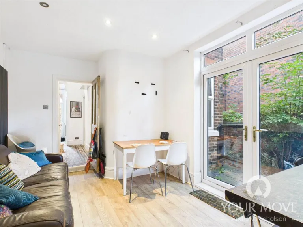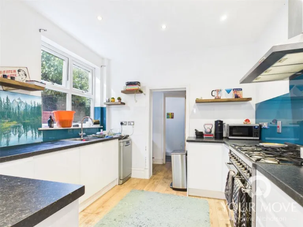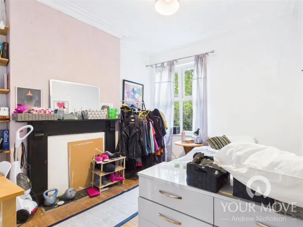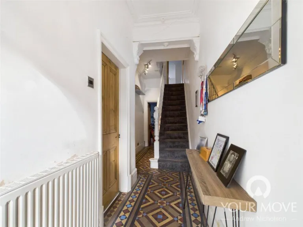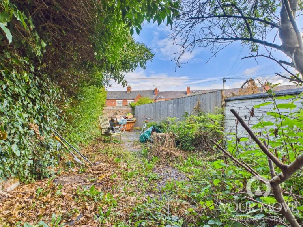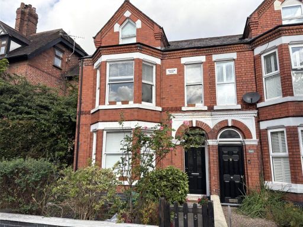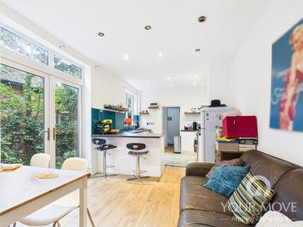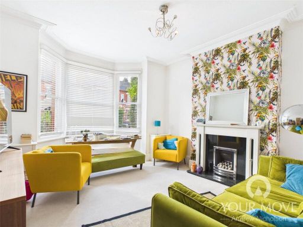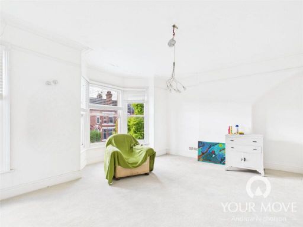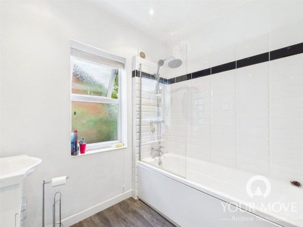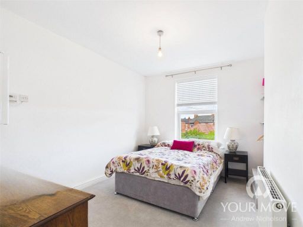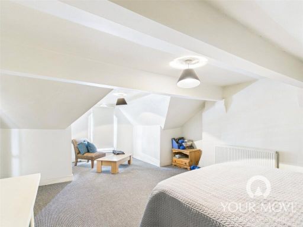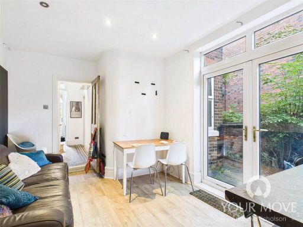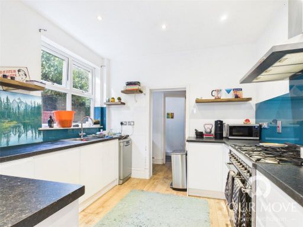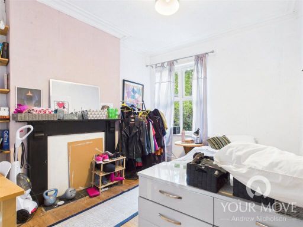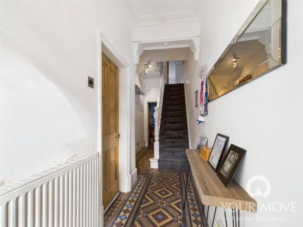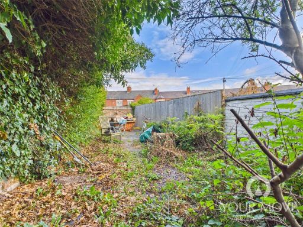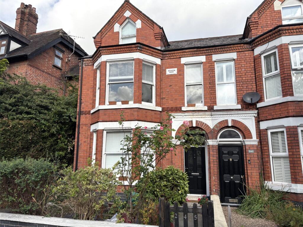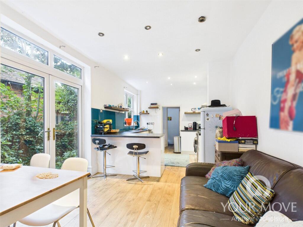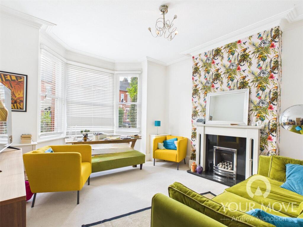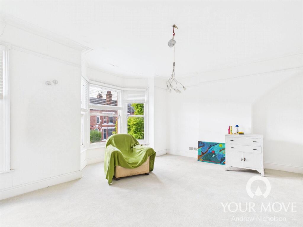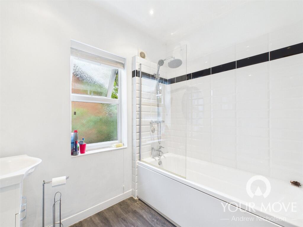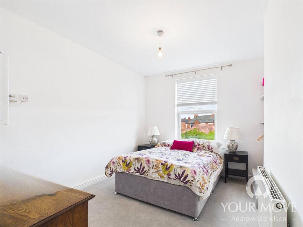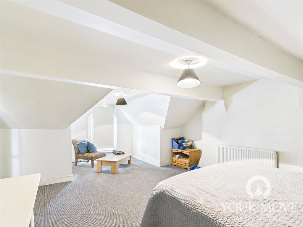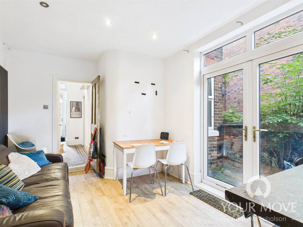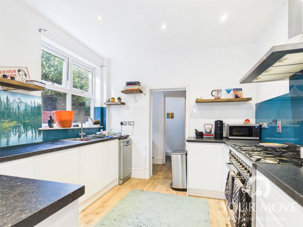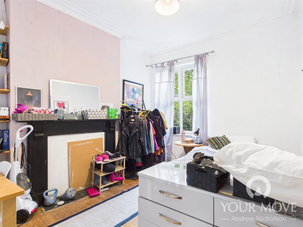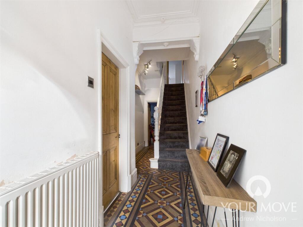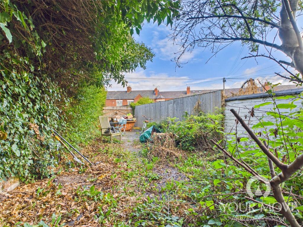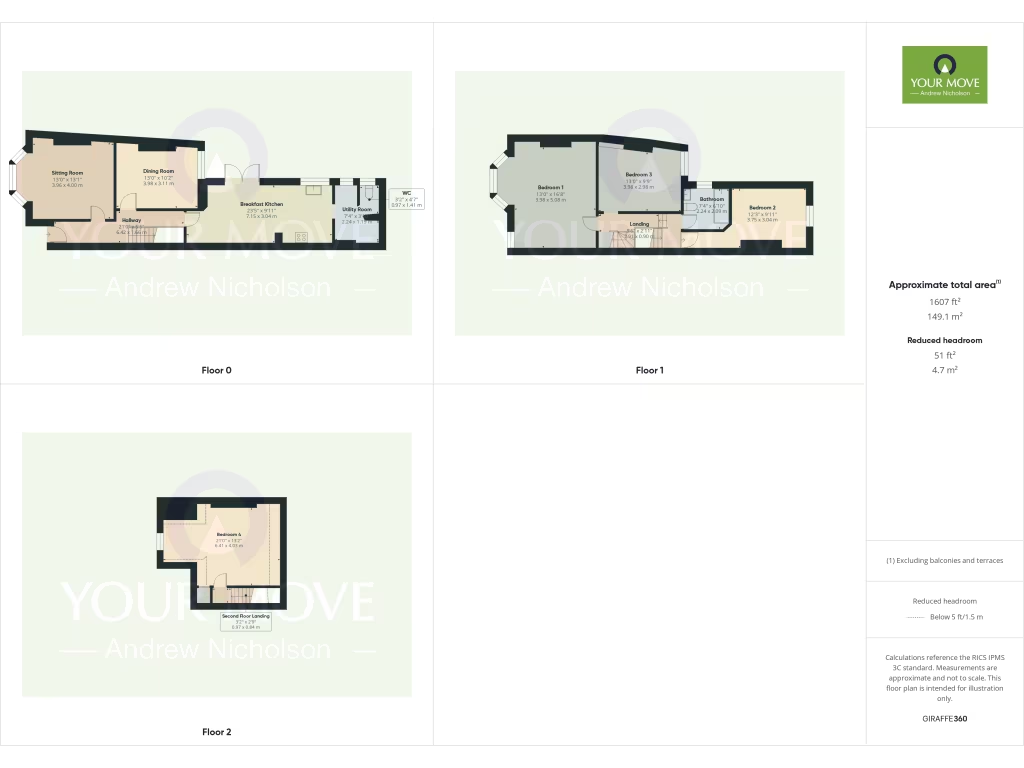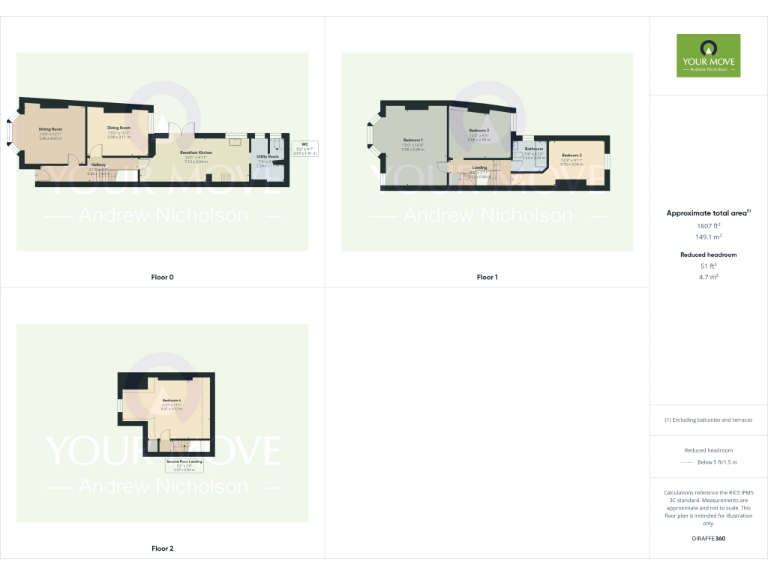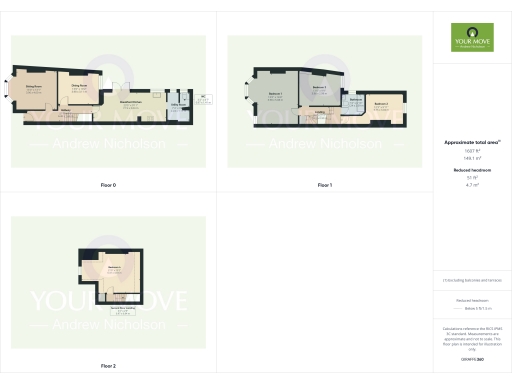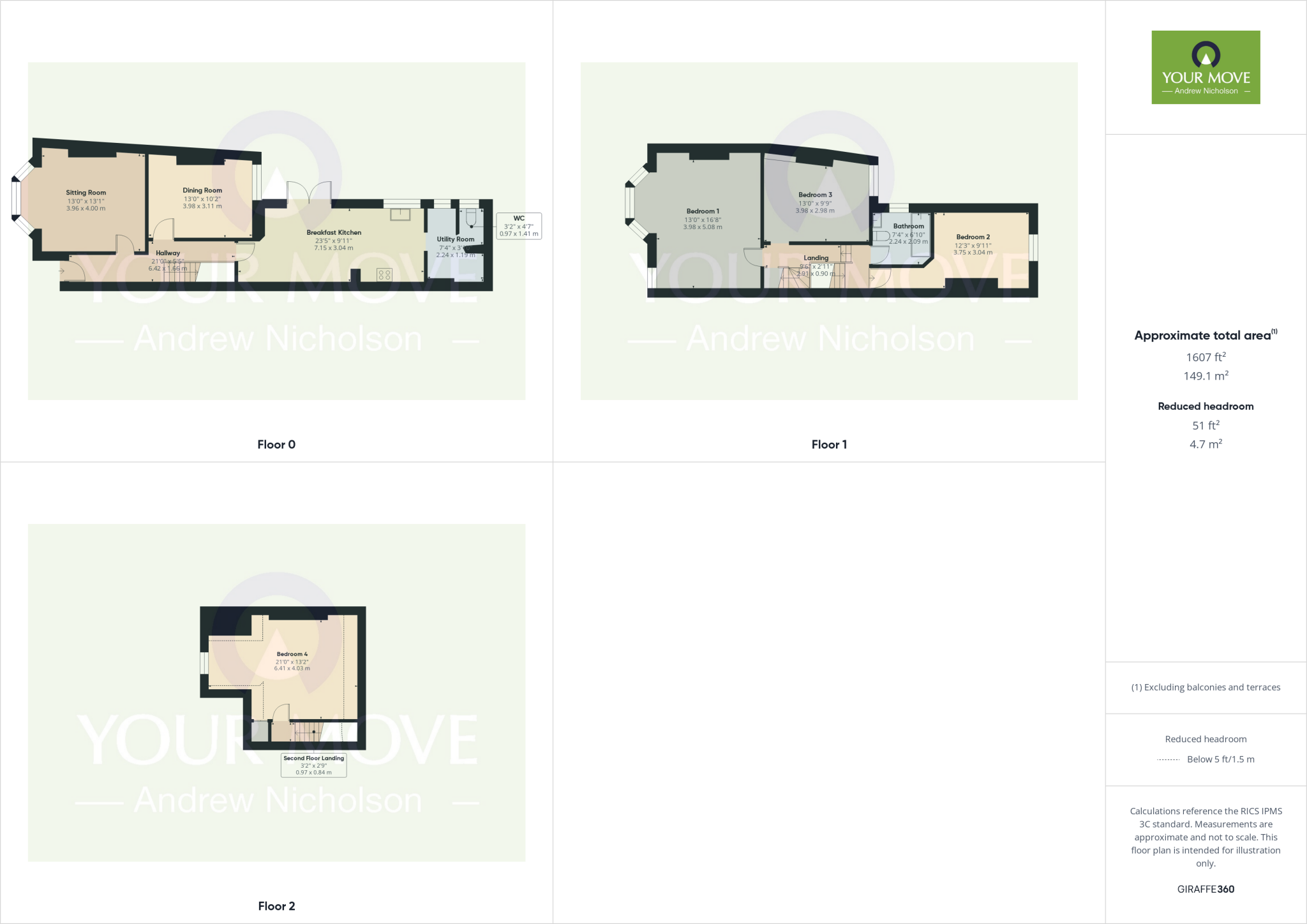Summary - 245 NANTWICH ROAD CREWE CW2 6NU
4 bed 1 bath End of Terrace
Spacious period home with open-plan kitchen, off-street parking and excellent school links.
Victorian end‑of‑terrace with period features and high ceilings
A substantial four-bedroom Victorian end-of-terrace offering generous, well-proportioned rooms across three floors — ideal for families seeking space close to schools and transport. High ceilings and sash windows retain period character, while the large open-plan kitchen/dining area provides a bright family hub with direct garden access.
Practical benefits include a paved rear garden with double gates leading to secure off-street parking, freehold tenure, and quick access to Crewe railway station, shops and a range of good local schools. The property’s 1,607 sq ft footprint gives flexibility for play, home working or an extra reception set-up on the ground floor.
Buyers should note there is a single family bathroom and a downstairs WC only; some updating may be desirable to modernise fixtures and finishes. The plot is small and the rear garden is paved rather than lawned — a low-maintenance outdoor space but limited for large-scale landscaping.
Overall this home will suit growing families who value space and location, and investors seeking a period property with rental potential in a well-connected area. Its combination of character features, sizeable accommodation and off-street parking represents clear practical value, while modest cosmetic improvements would increase comfort and market appeal.
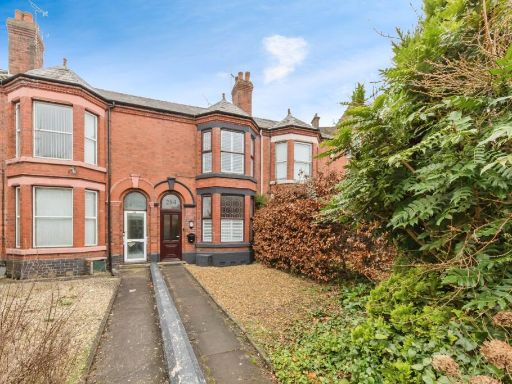 3 bedroom terraced house for sale in Nantwich Road, Crewe, Cheshire, CW2 — £190,000 • 3 bed • 1 bath • 1716 ft²
3 bedroom terraced house for sale in Nantwich Road, Crewe, Cheshire, CW2 — £190,000 • 3 bed • 1 bath • 1716 ft²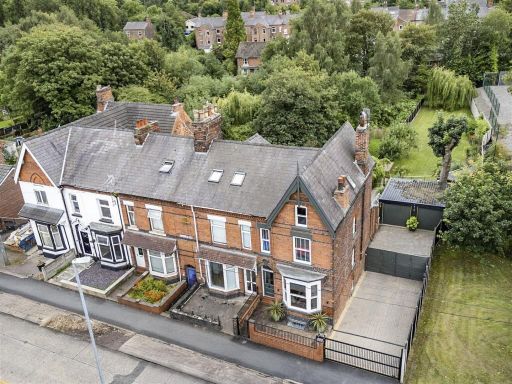 4 bedroom end of terrace house for sale in Wistaston Road, Crewe, CW2 — £350,000 • 4 bed • 2 bath • 1876 ft²
4 bedroom end of terrace house for sale in Wistaston Road, Crewe, CW2 — £350,000 • 4 bed • 2 bath • 1876 ft²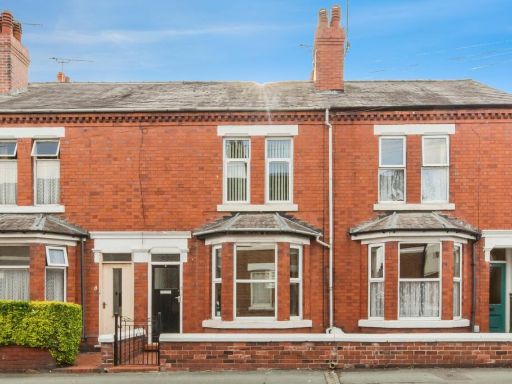 3 bedroom terraced house for sale in Ernest Street, Crewe, Cheshire, CW2 — £135,000 • 3 bed • 1 bath • 910 ft²
3 bedroom terraced house for sale in Ernest Street, Crewe, Cheshire, CW2 — £135,000 • 3 bed • 1 bath • 910 ft²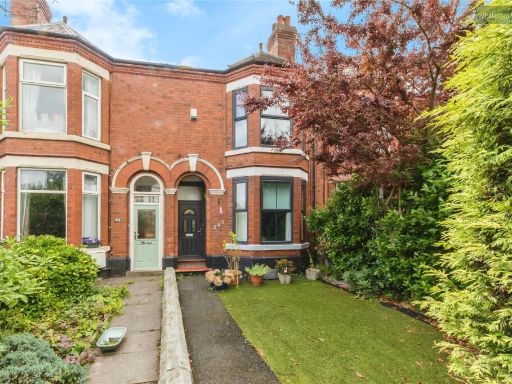 4 bedroom terraced house for sale in Nantwich Road, Crewe, Cheshire, CW2 — £230,000 • 4 bed • 1 bath • 1659 ft²
4 bedroom terraced house for sale in Nantwich Road, Crewe, Cheshire, CW2 — £230,000 • 4 bed • 1 bath • 1659 ft²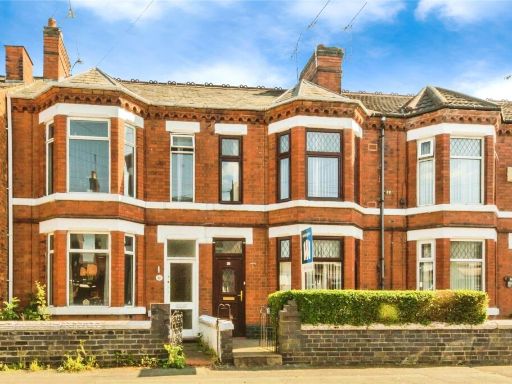 3 bedroom terraced house for sale in Bedford Street, Crewe, Cheshire, CW2 — £140,000 • 3 bed • 2 bath • 817 ft²
3 bedroom terraced house for sale in Bedford Street, Crewe, Cheshire, CW2 — £140,000 • 3 bed • 2 bath • 817 ft²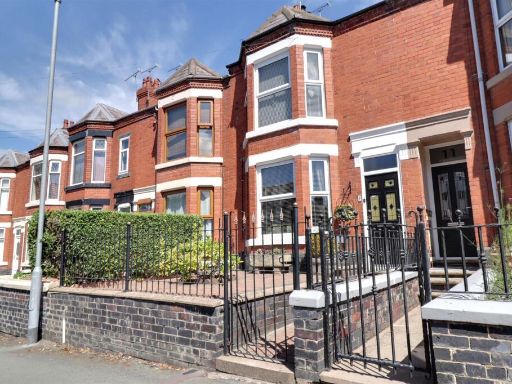 3 bedroom terraced house for sale in Stamford Avenue, Crewe, CW2 — £180,000 • 3 bed • 2 bath • 811 ft²
3 bedroom terraced house for sale in Stamford Avenue, Crewe, CW2 — £180,000 • 3 bed • 2 bath • 811 ft²