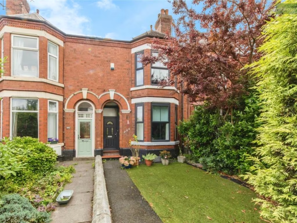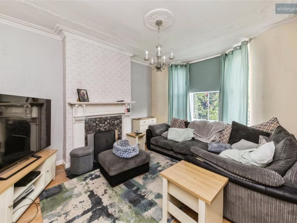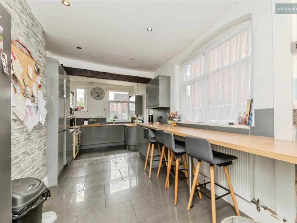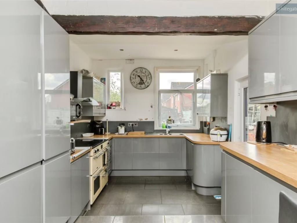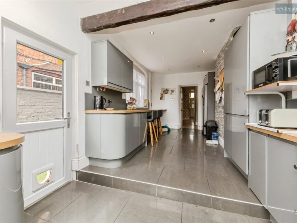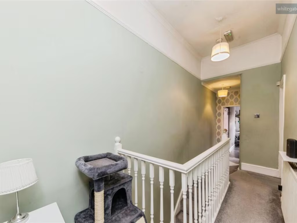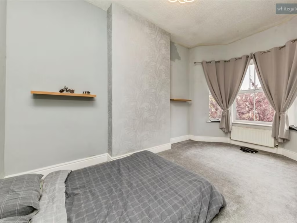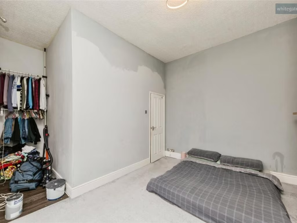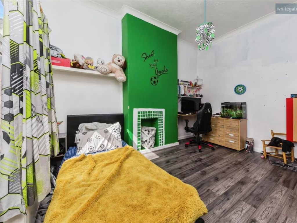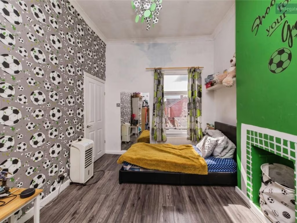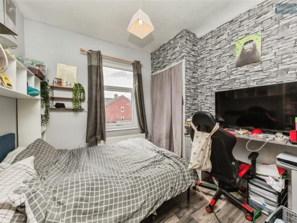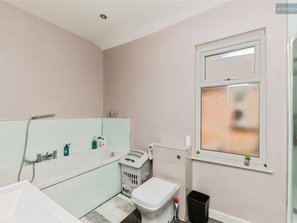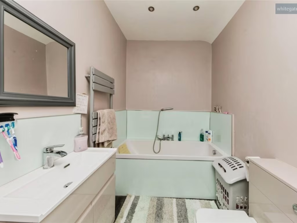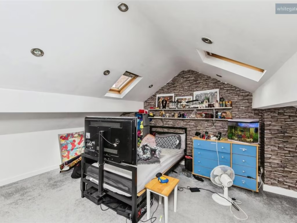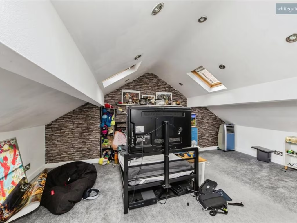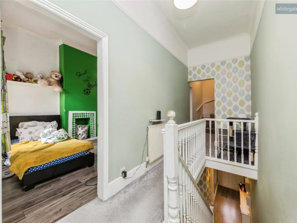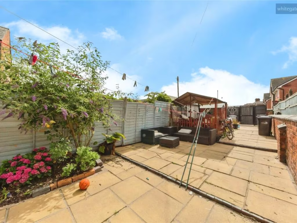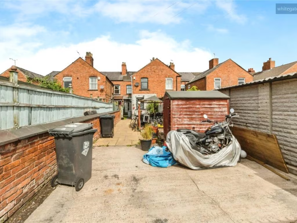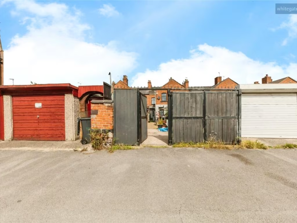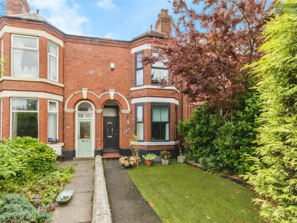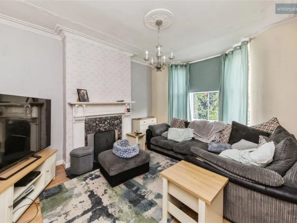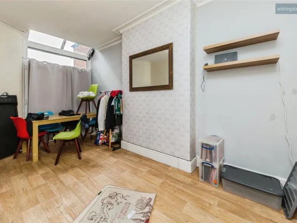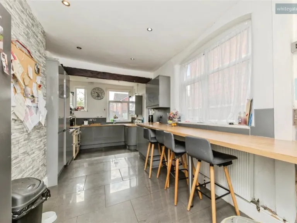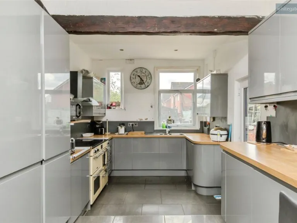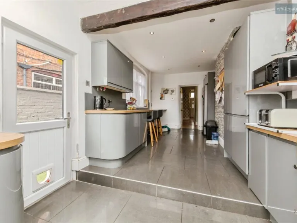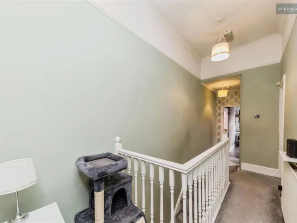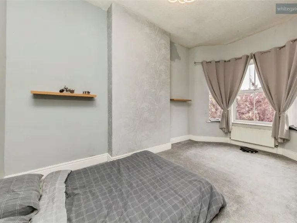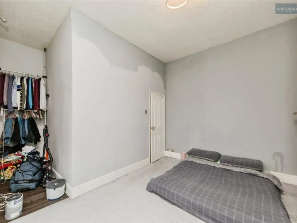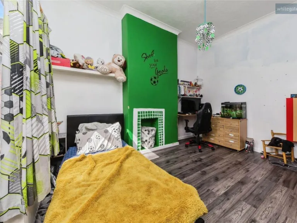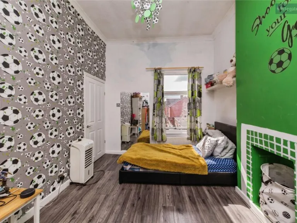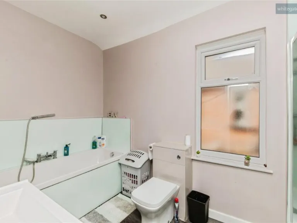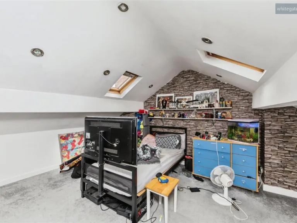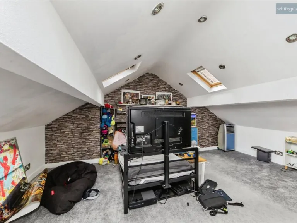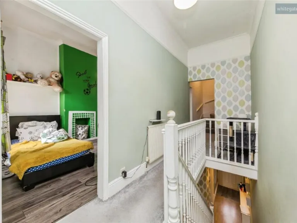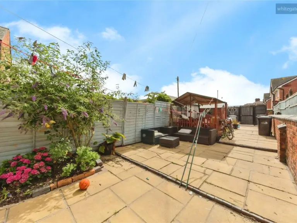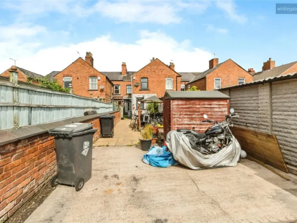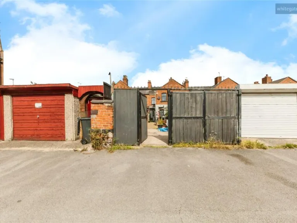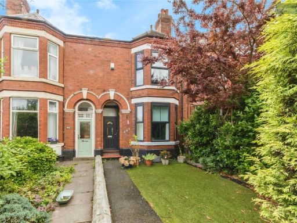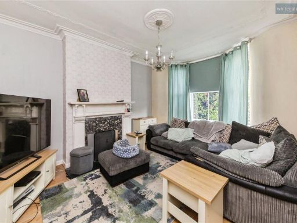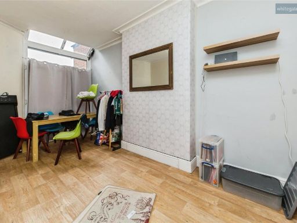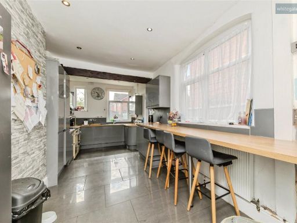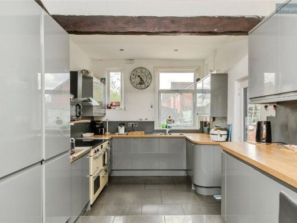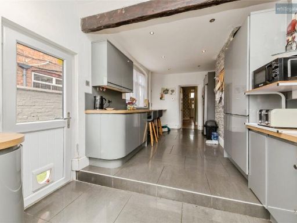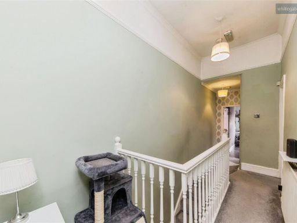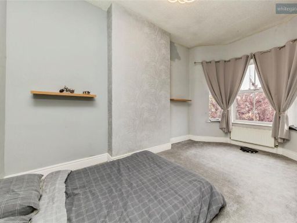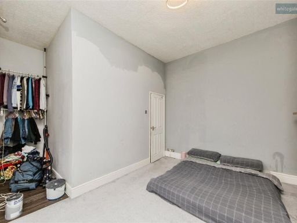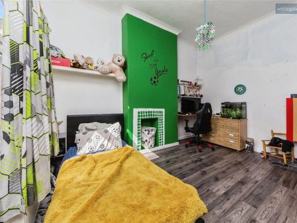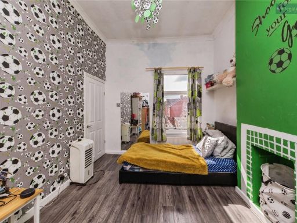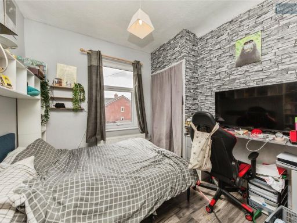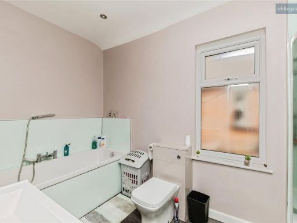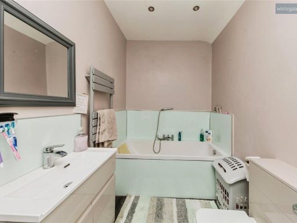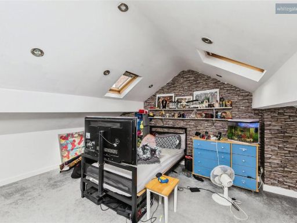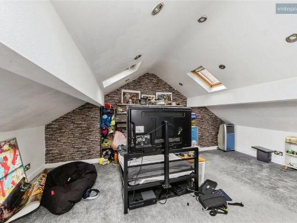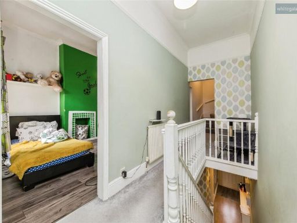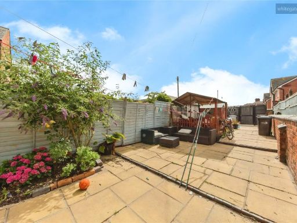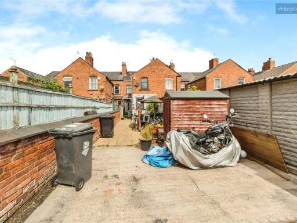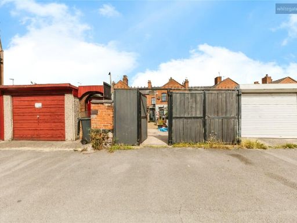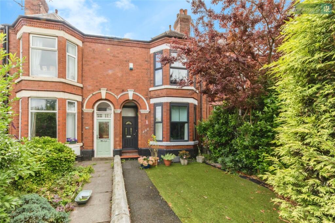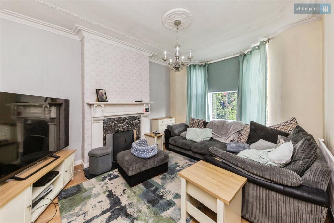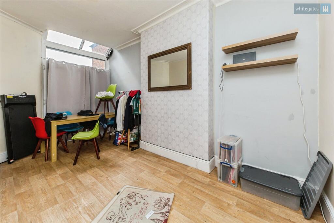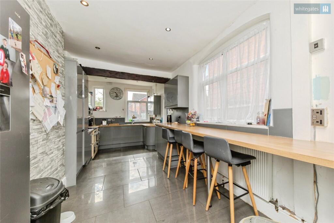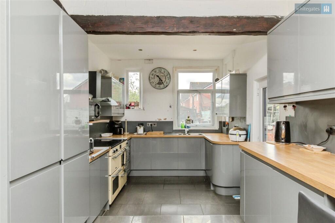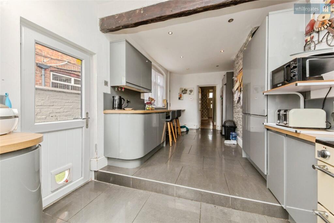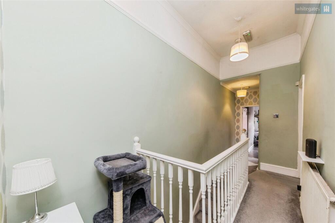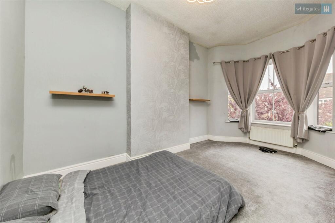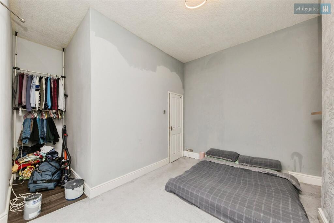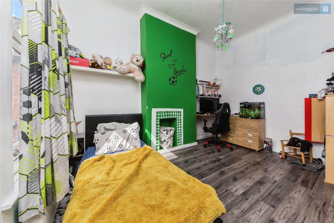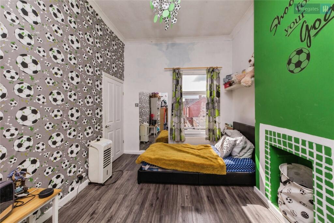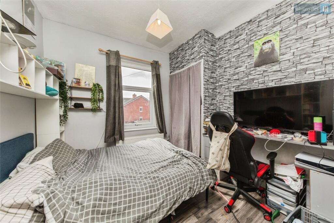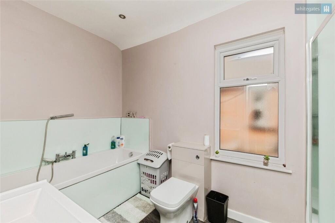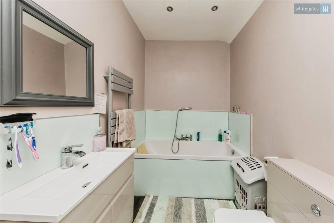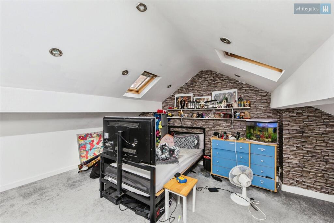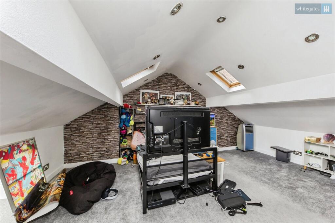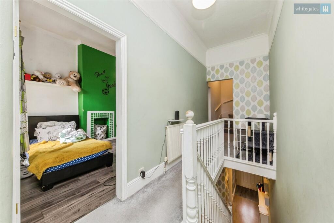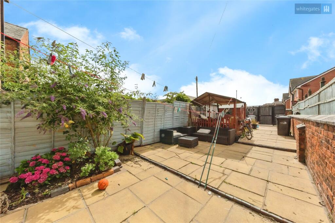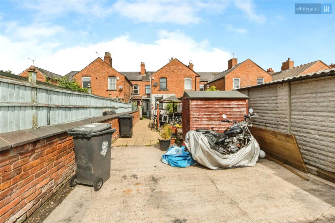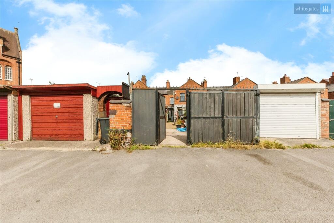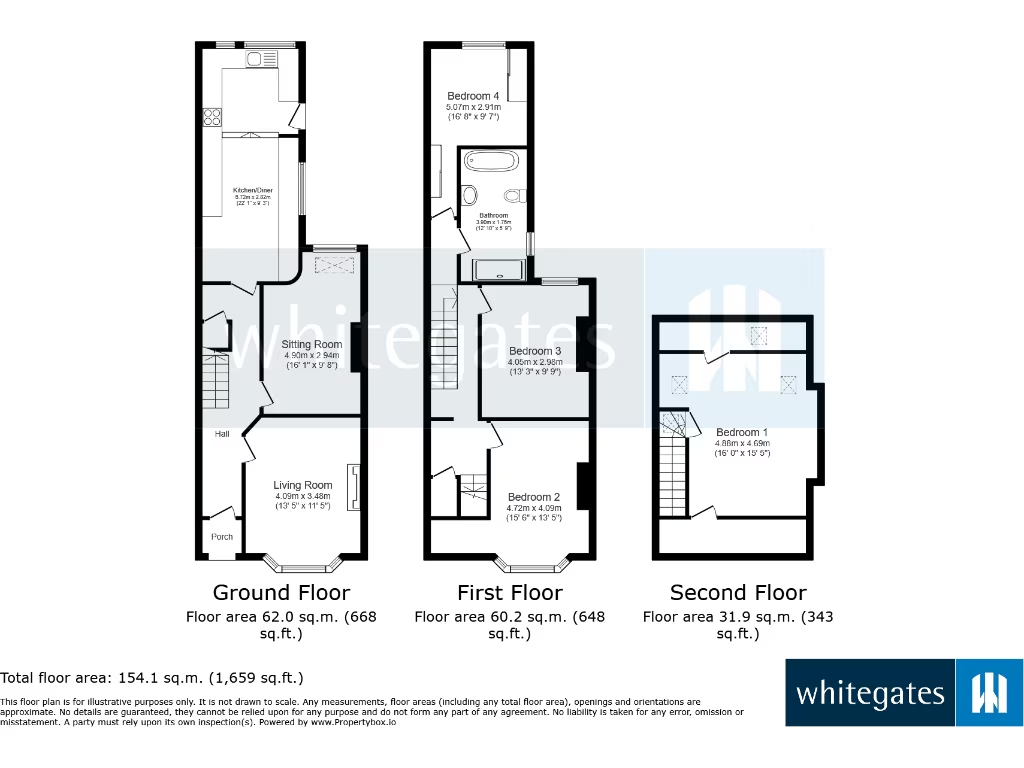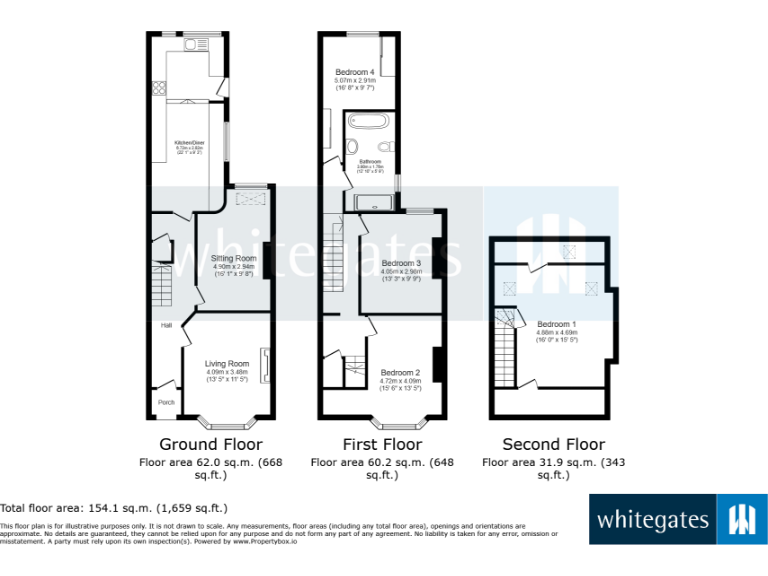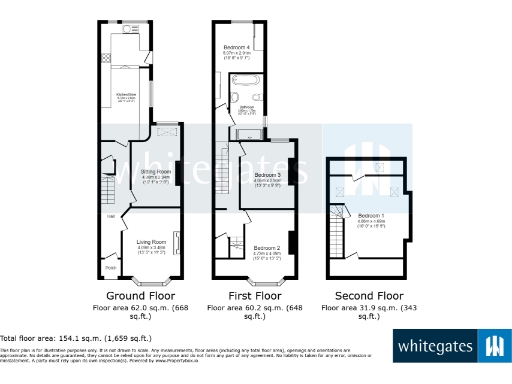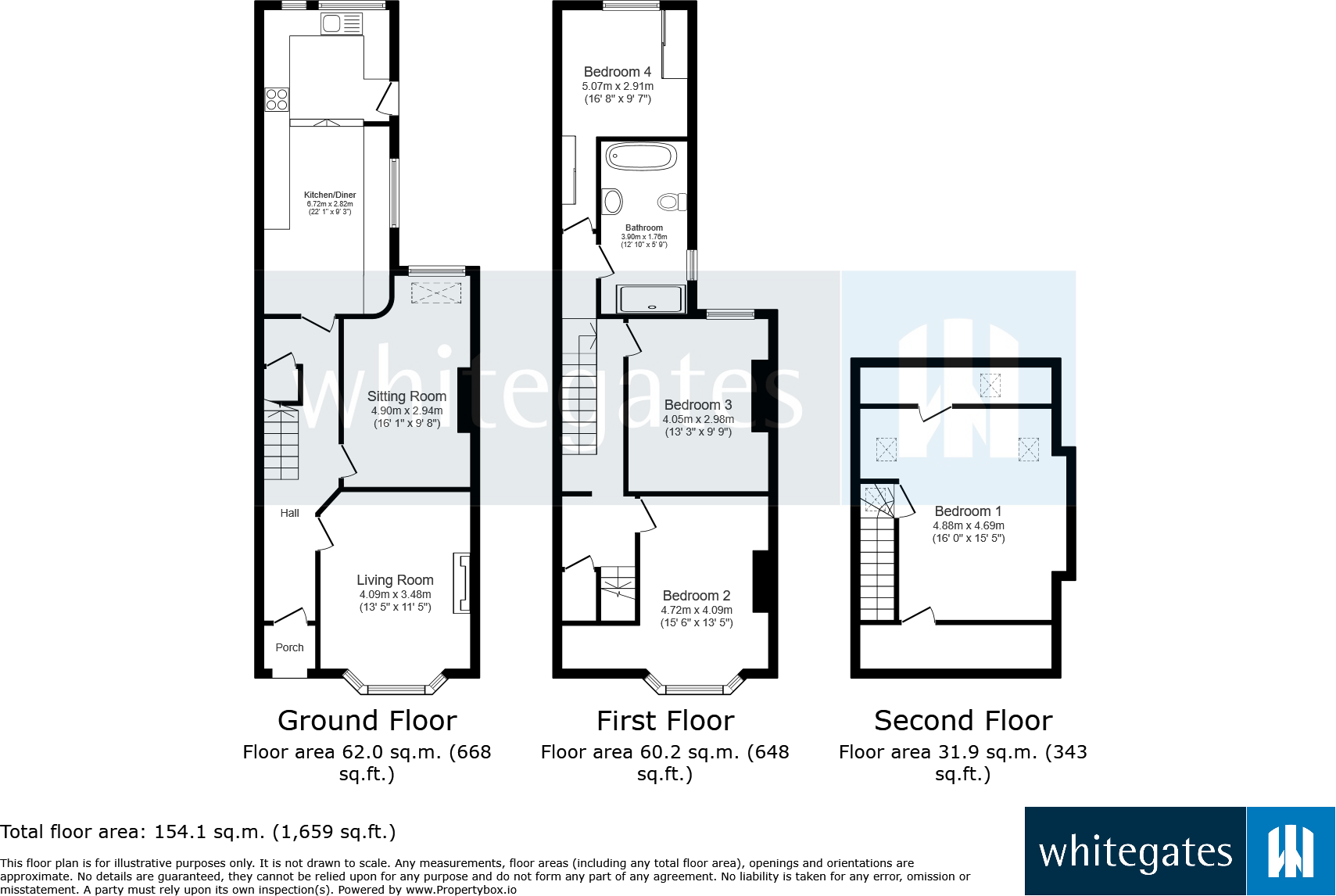Summary - 280 NANTWICH ROAD CREWE CW2 6NS
4 bed 1 bath Terraced
Period character, brand-new kitchen, large rear garden and parking — ideal for growing families..
Four double bedrooms, including loft conversion
A spacious Victorian mid-terrace on Nantwich Road offering four double bedrooms and generous living space across multiple floors. High ceilings, bay windows and period fireplaces retain original character while a brand-new kitchen with dining space provides a modern family hub. The property suits families seeking room to grow close to good schools and local amenities.
Outdoor space is a strong selling point: a large front lawn and a substantial rear garden with off-street parking provide private outdoor living and practical vehicle access — uncommon for this road. The loft conversion provides an additional double bedroom, adding flexibility for a home office or teenagers’ room.
Buyers should note practical considerations: there is a single bathroom for four bedrooms, and the house dates from c.1900–1929 with solid brick walls likely lacking modern insulation. Double glazing was installed before 2002 and the EPC rating is E, so energy efficiency improvements could be needed. The plot is modest despite the long garden, and interiors may require selective updating to meet contemporary comfort and efficiency expectations.
Overall this freehold terrace combines period character, generous room sizes and useful outdoor space — a solid family home with scope to personalise and improve energy performance over time.
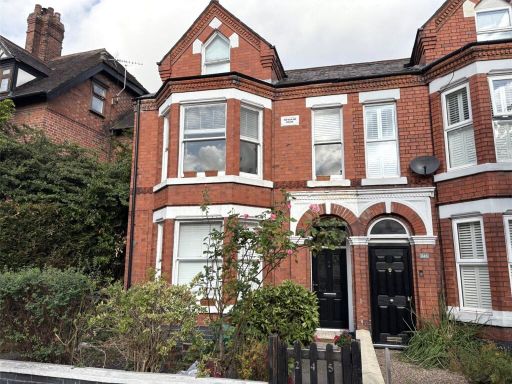 4 bedroom end of terrace house for sale in Nantwich Road, Crewe, Cheshire, CW2 — £230,000 • 4 bed • 1 bath • 1607 ft²
4 bedroom end of terrace house for sale in Nantwich Road, Crewe, Cheshire, CW2 — £230,000 • 4 bed • 1 bath • 1607 ft²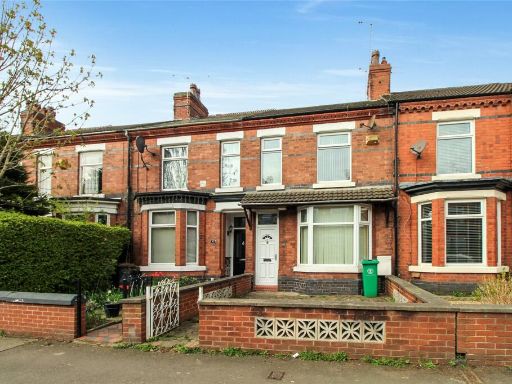 4 bedroom terraced house for sale in Ruskin Road, Crewe, Cheshire, CW2 — £160,000 • 4 bed • 1 bath • 1378 ft²
4 bedroom terraced house for sale in Ruskin Road, Crewe, Cheshire, CW2 — £160,000 • 4 bed • 1 bath • 1378 ft²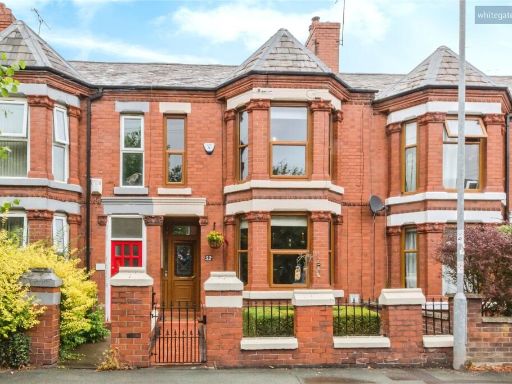 4 bedroom terraced house for sale in Gainsborough Road, Crewe, Cheshire, CW2 — £230,000 • 4 bed • 1 bath • 1589 ft²
4 bedroom terraced house for sale in Gainsborough Road, Crewe, Cheshire, CW2 — £230,000 • 4 bed • 1 bath • 1589 ft²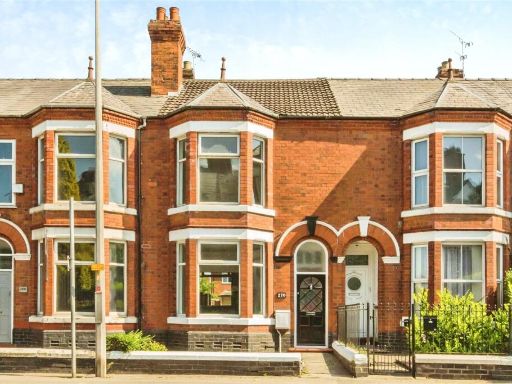 3 bedroom terraced house for sale in Nantwich Road, Crewe, Cheshire, CW2 — £180,000 • 3 bed • 1 bath • 1314 ft²
3 bedroom terraced house for sale in Nantwich Road, Crewe, Cheshire, CW2 — £180,000 • 3 bed • 1 bath • 1314 ft²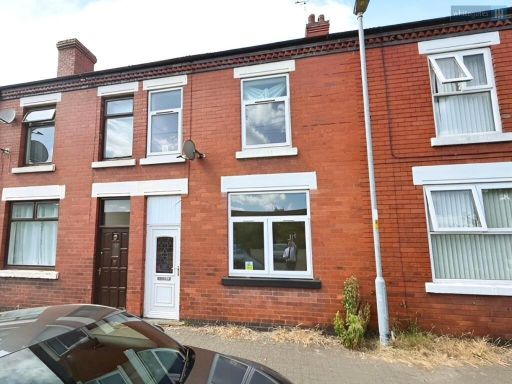 4 bedroom terraced house for sale in Wood Street, Crewe, Cheshire, CW2 — £130,000 • 4 bed • 2 bath • 995 ft²
4 bedroom terraced house for sale in Wood Street, Crewe, Cheshire, CW2 — £130,000 • 4 bed • 2 bath • 995 ft²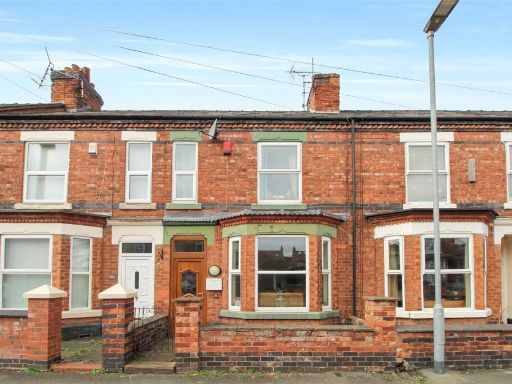 2 bedroom terraced house for sale in Hungerford Avenue, Crewe, Cheshire, CW1 — £140,000 • 2 bed • 1 bath • 1120 ft²
2 bedroom terraced house for sale in Hungerford Avenue, Crewe, Cheshire, CW1 — £140,000 • 2 bed • 1 bath • 1120 ft²