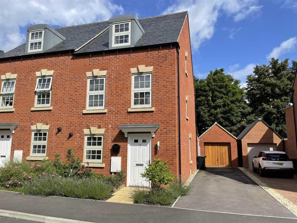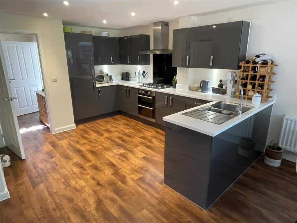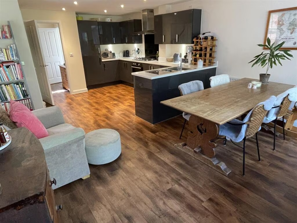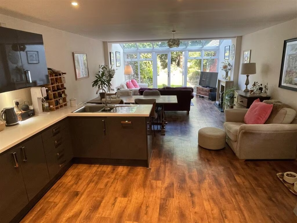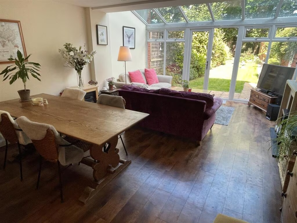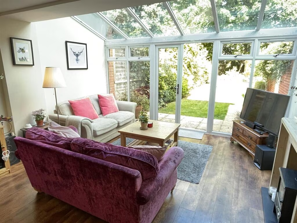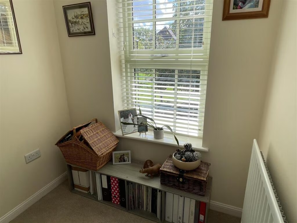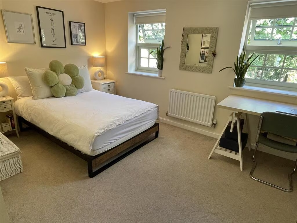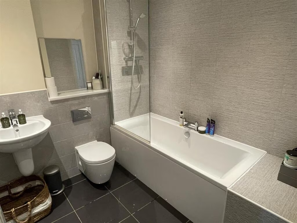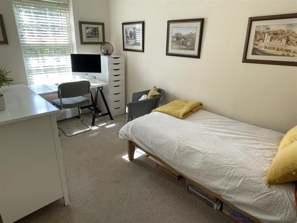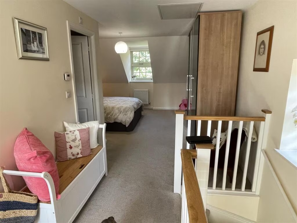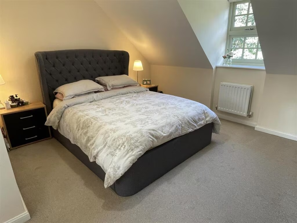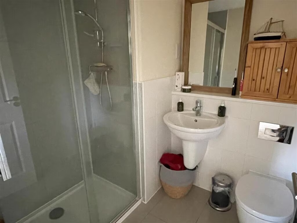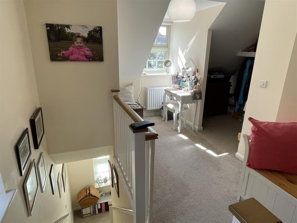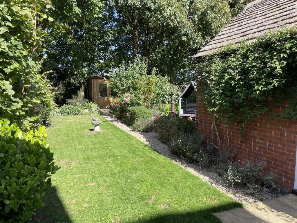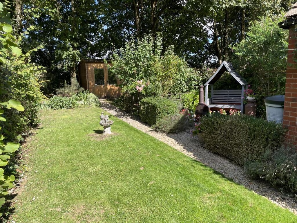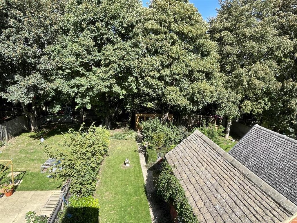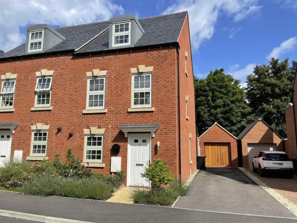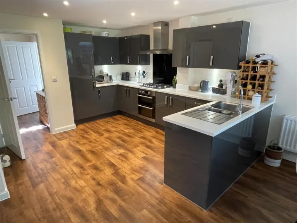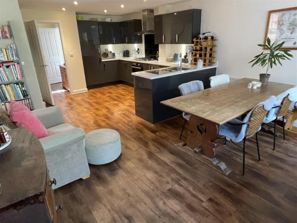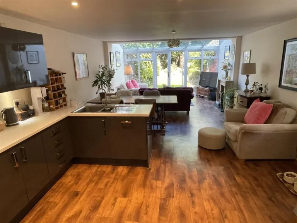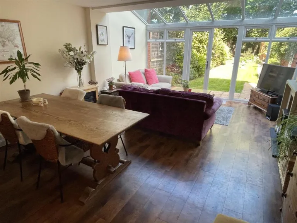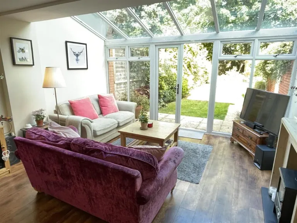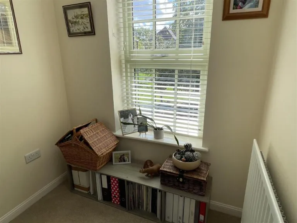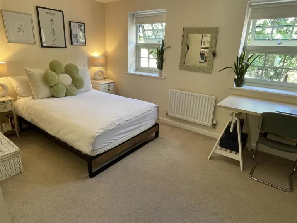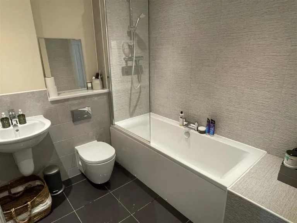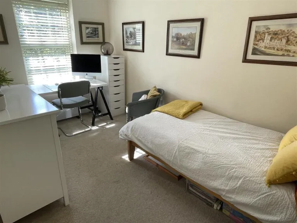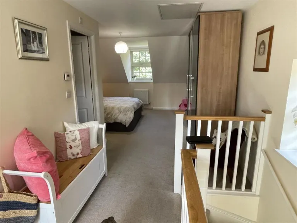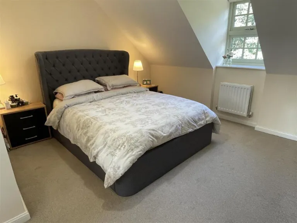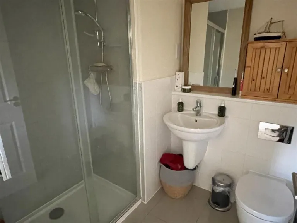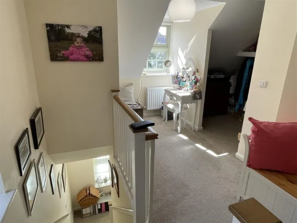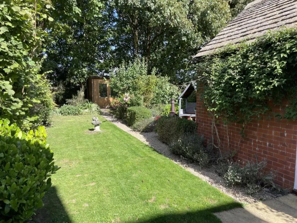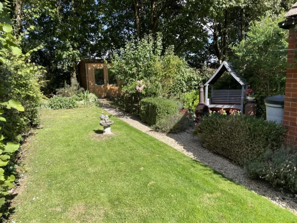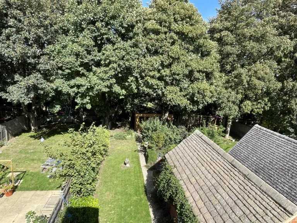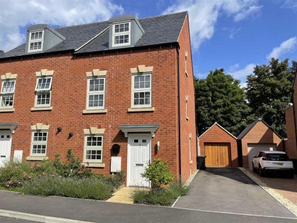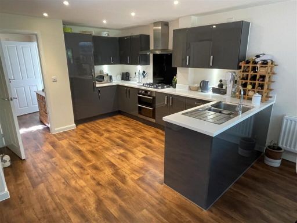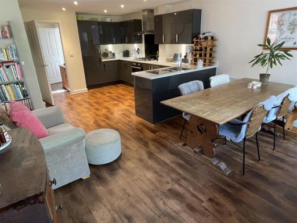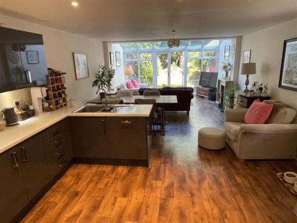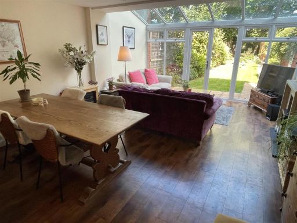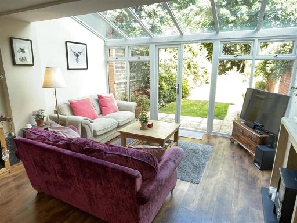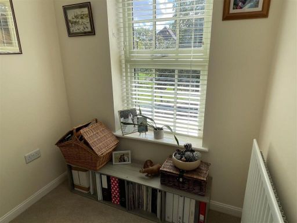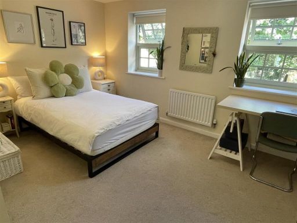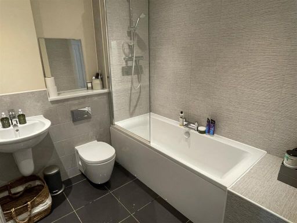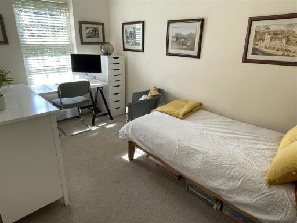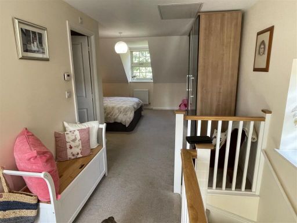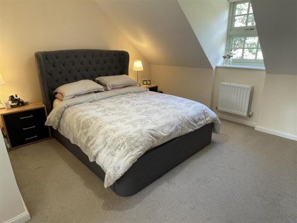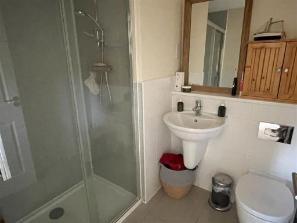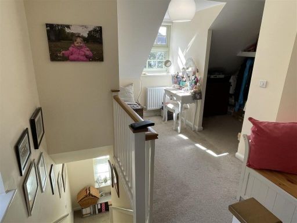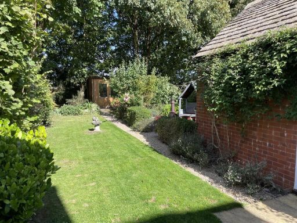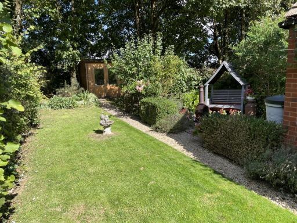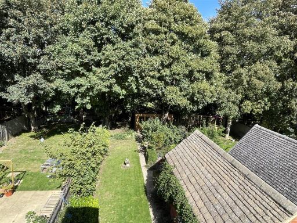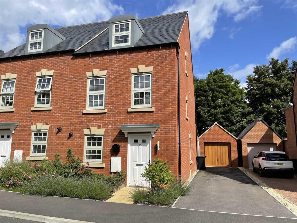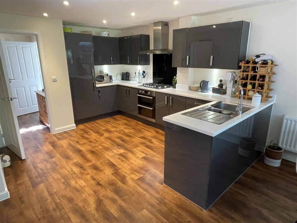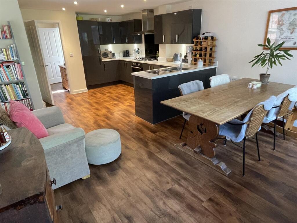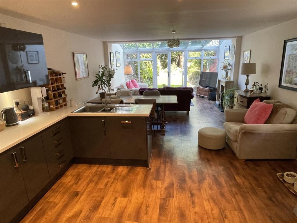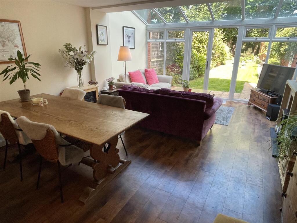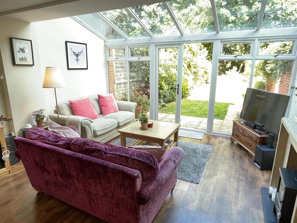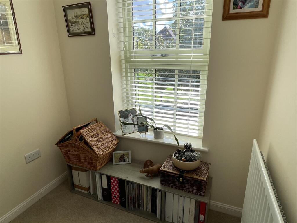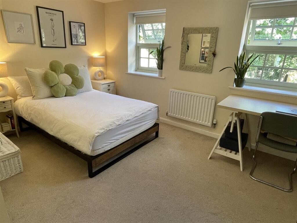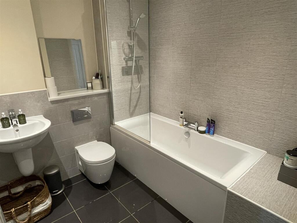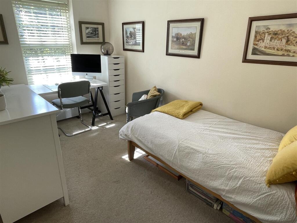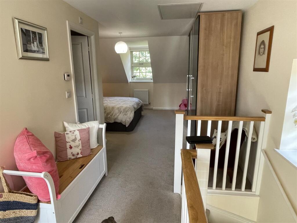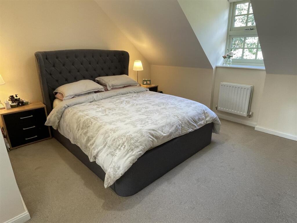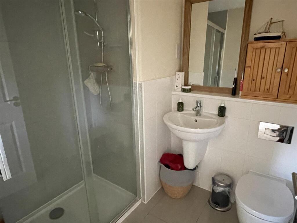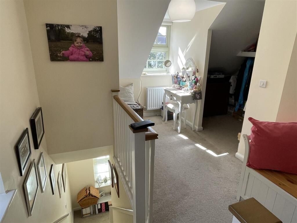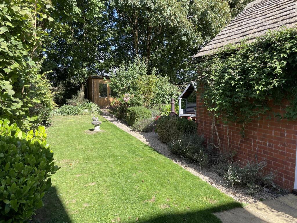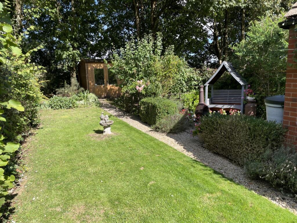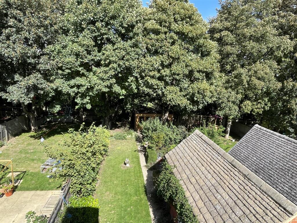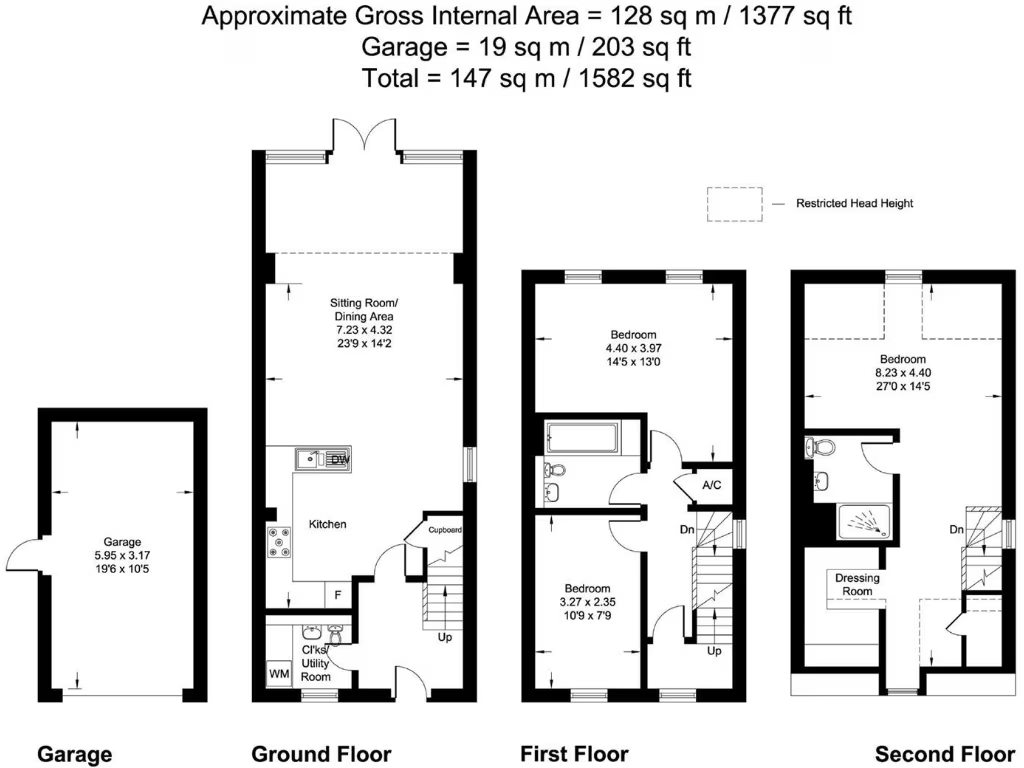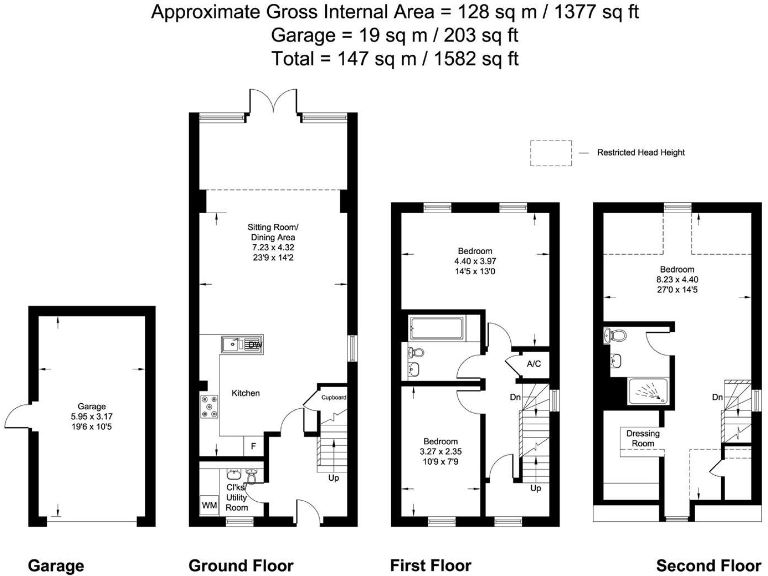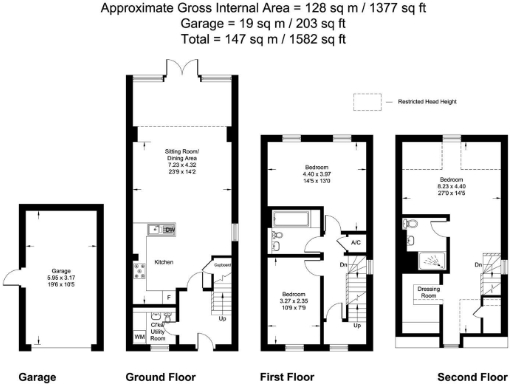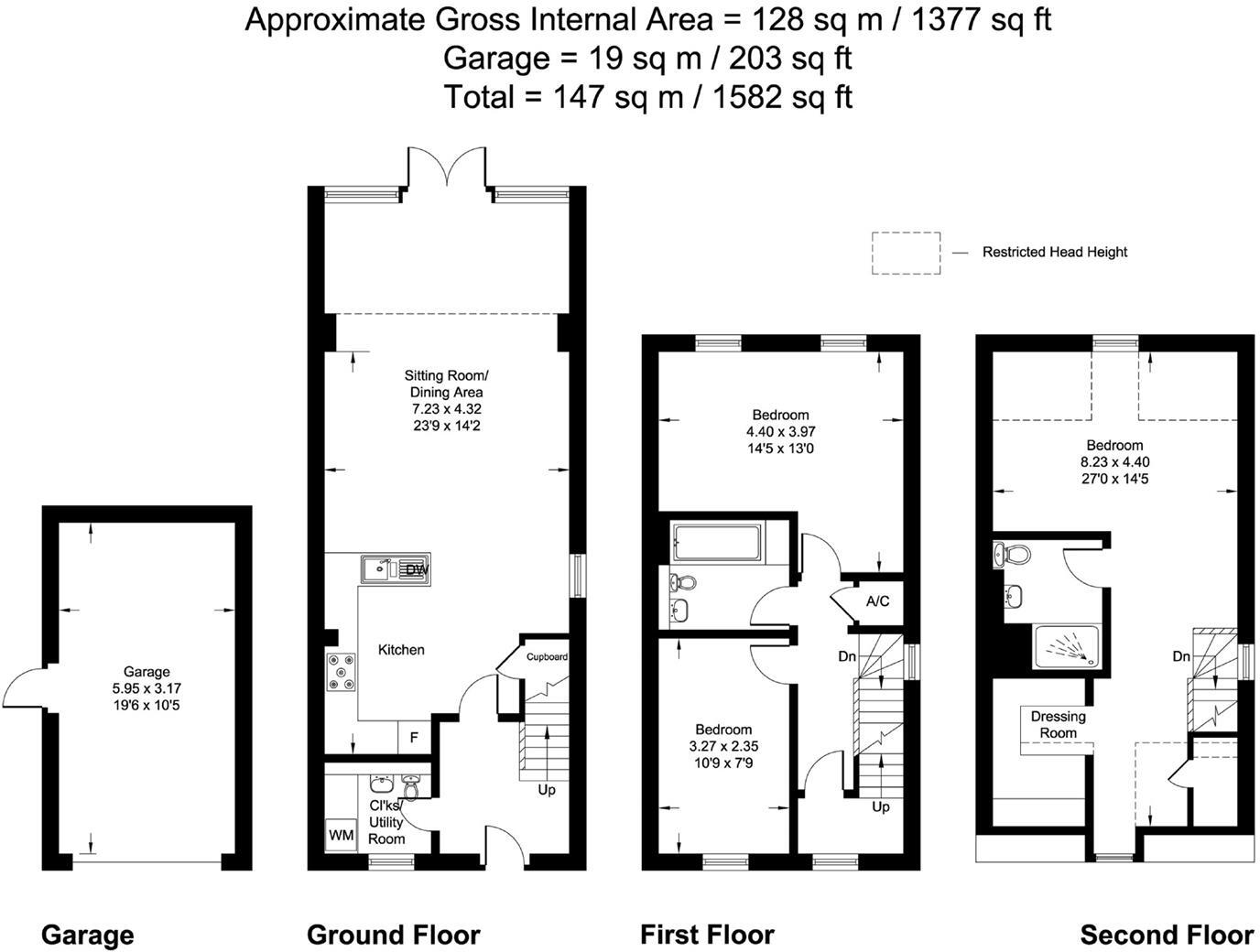Summary - 15, Godfrey Place, Upper Rissington, CHELTENHAM GL54 2QN
3 bed 2 bath Semi-Detached
Bright three-bedroom village townhouse with garage, garden and flexible living over three floors..
- Three double bedrooms across three floors, principal with ensuite and walk-in wardrobe
- Open-plan kitchen/dining/living room with French doors to private garden
- Detached single garage plus driveway parking for several cars
- Well tended rear garden with summer house / home office and mature trees
- Quiet village location with Co-op, primary school and community facilities nearby
- Principal bedroom has restricted head height in parts of the roof space
- Vertical layout may not suit buyers seeking single-floor living
- Gas central heating, fast broadband and very low local crime rate
A well-presented three-bedroom semi-detached townhouse in the centre of Upper Rissington, arranged over three floors and offering flexible family space. The ground floor features a bright open-plan kitchen/dining/living room with French doors to a private rear garden; a useful cloakroom/utility completes the layout. The first floor provides two double bedrooms and a family bathroom, while the second-floor principal suite includes a walk-in wardrobe and ensuite shower room.
Outside the house benefits from a detached single garage, generous driveway parking for multiple cars and a pleasant open outlook to the front. The rear garden is well tended with paved and gravel seating areas, a lawn, mature trees and a detached summer house/home office — useful for remote working or hobbies. The property sits in a thriving village setting with local shops, a primary school and community facilities close by, and is well placed for Bourton-on-the-Water, Kingham rail services and wider Cotswold towns.
Practical positives include gas central heating, modern fitted kitchen with integrated appliances and fast broadband/mobile signal. Important considerations: the principal bedroom has some restricted head height in parts of the second-floor roofspace and the accommodation is arranged vertically, which may be less convenient for buyers wanting all living space on one level. Council Tax band D applies (2025/26: £2,283.14).
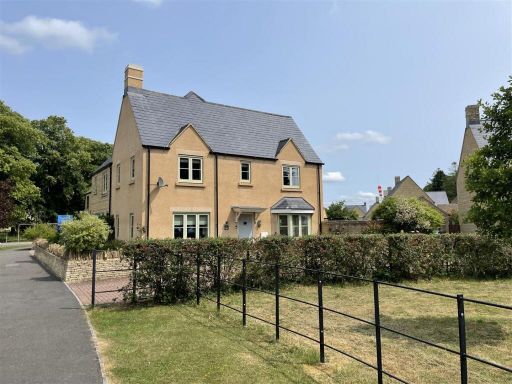 3 bedroom semi-detached house for sale in Provost Close, Upper Rissington, Cheltenham, GL54 — £425,000 • 3 bed • 2 bath • 946 ft²
3 bedroom semi-detached house for sale in Provost Close, Upper Rissington, Cheltenham, GL54 — £425,000 • 3 bed • 2 bath • 946 ft²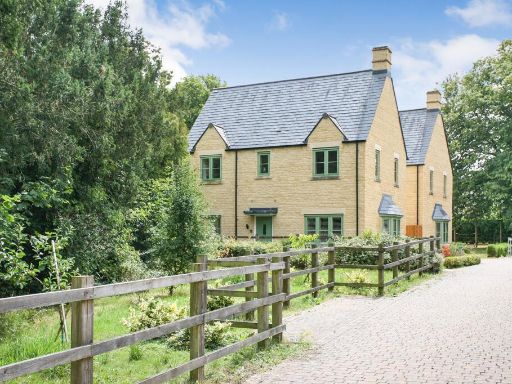 3 bedroom detached house for sale in Westland Close, Upper Rissington, Cheltenham. GL54 2RF, GL54 — £465,000 • 3 bed • 2 bath • 1033 ft²
3 bedroom detached house for sale in Westland Close, Upper Rissington, Cheltenham. GL54 2RF, GL54 — £465,000 • 3 bed • 2 bath • 1033 ft²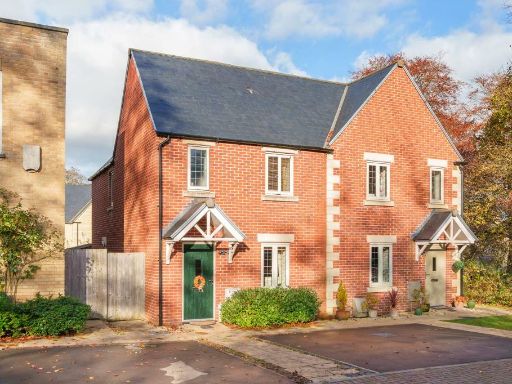 3 bedroom semi-detached house for sale in Upper Rissington, Gloucestershire, GL54 — £300,000 • 3 bed • 2 bath • 922 ft²
3 bedroom semi-detached house for sale in Upper Rissington, Gloucestershire, GL54 — £300,000 • 3 bed • 2 bath • 922 ft²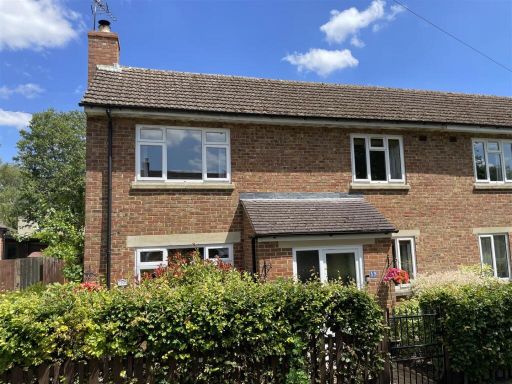 3 bedroom semi-detached house for sale in Bleriot Road, Upper Rissington, Cheltenham, GL54 — £395,000 • 3 bed • 2 bath • 1443 ft²
3 bedroom semi-detached house for sale in Bleriot Road, Upper Rissington, Cheltenham, GL54 — £395,000 • 3 bed • 2 bath • 1443 ft²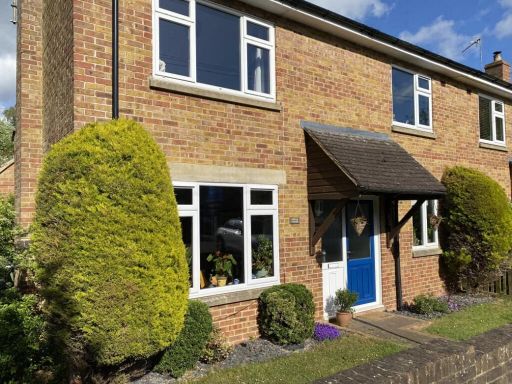 3 bedroom semi-detached house for sale in Bleriot Road, Cheltenham, GL54 — £350,000 • 3 bed • 2 bath • 1298 ft²
3 bedroom semi-detached house for sale in Bleriot Road, Cheltenham, GL54 — £350,000 • 3 bed • 2 bath • 1298 ft²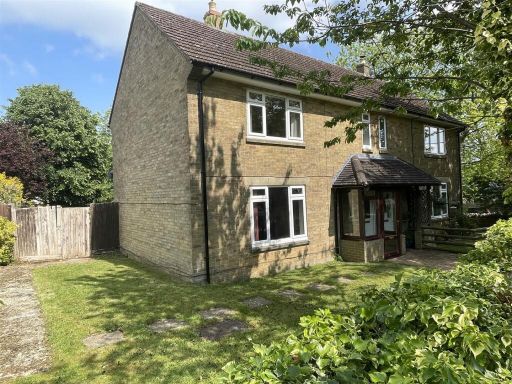 2 bedroom semi-detached house for sale in Sopwith Road, Upper Rissington, Cheltenham, GL54 — £312,500 • 2 bed • 1 bath • 933 ft²
2 bedroom semi-detached house for sale in Sopwith Road, Upper Rissington, Cheltenham, GL54 — £312,500 • 2 bed • 1 bath • 933 ft²