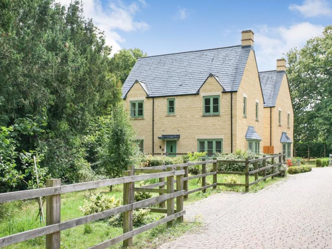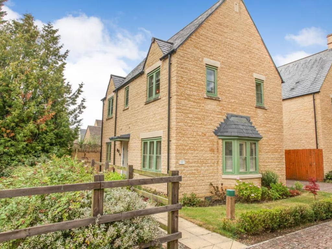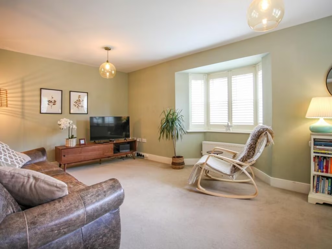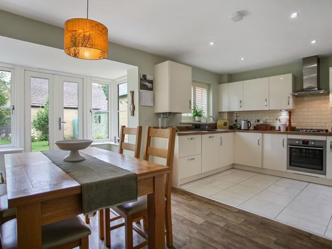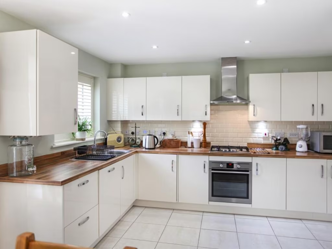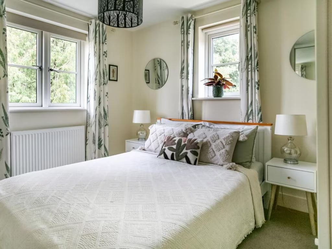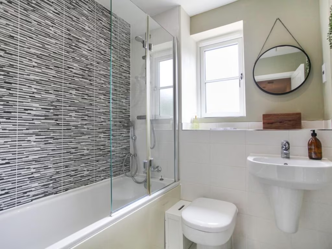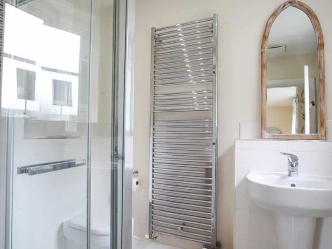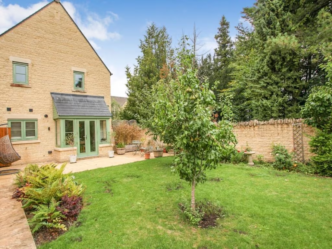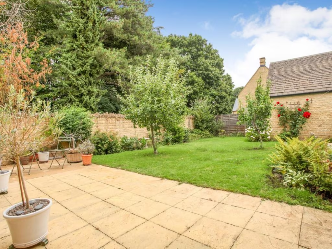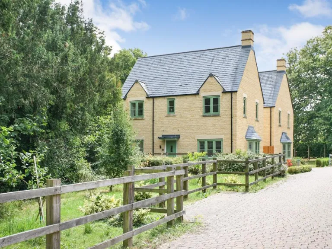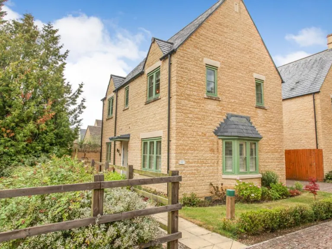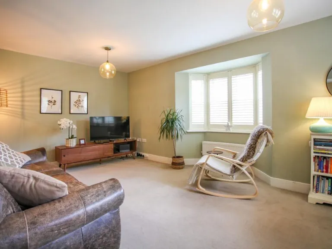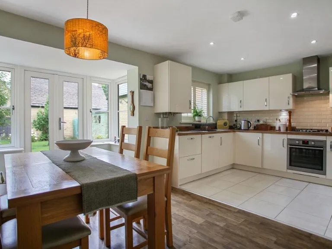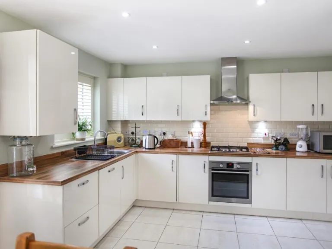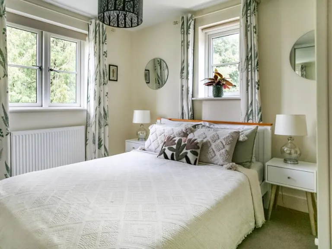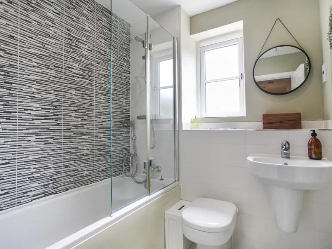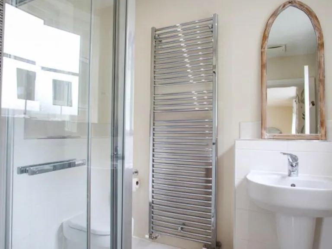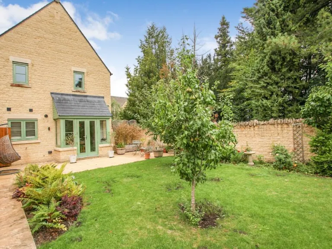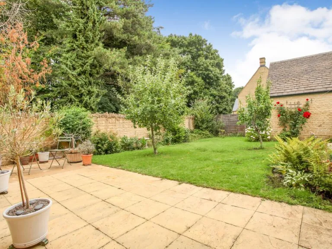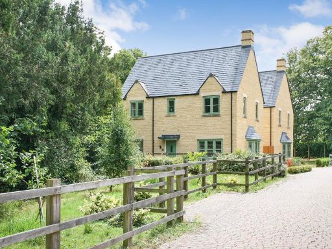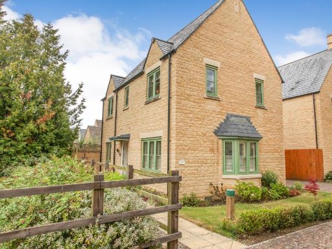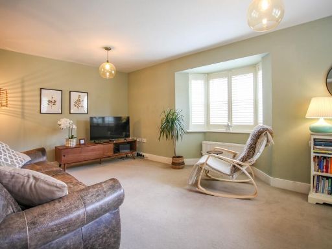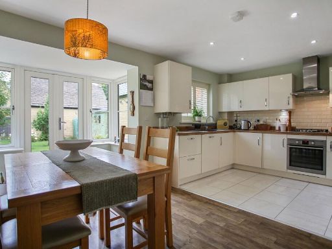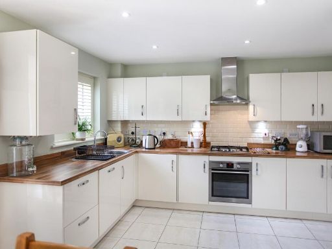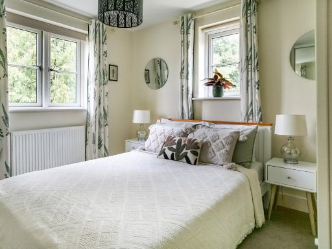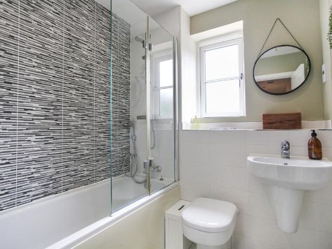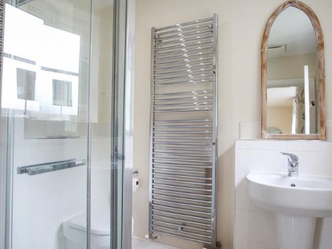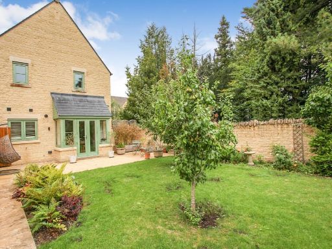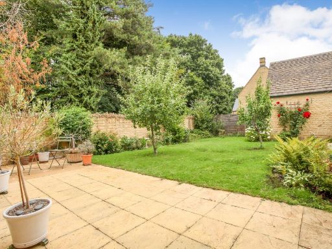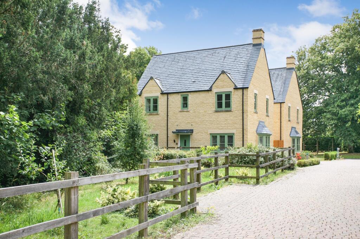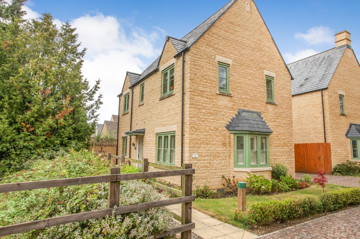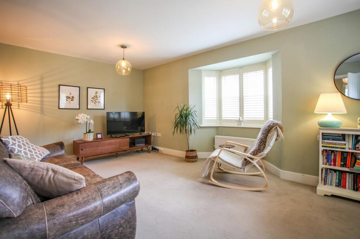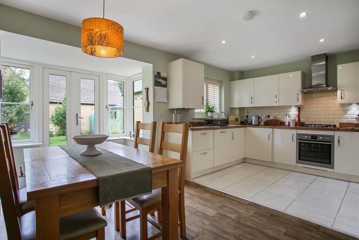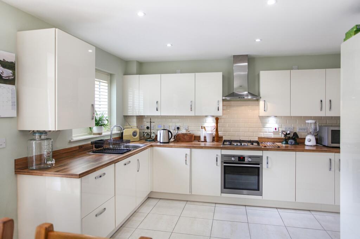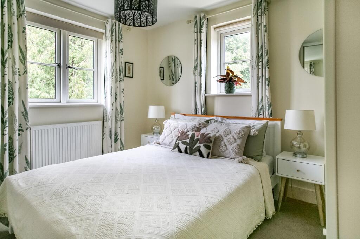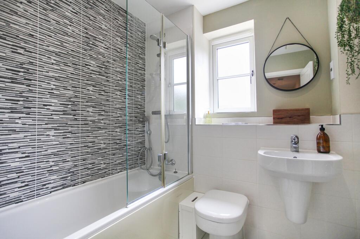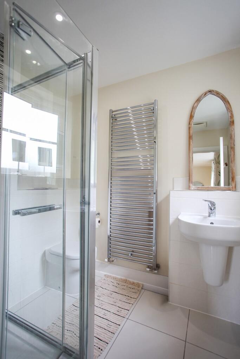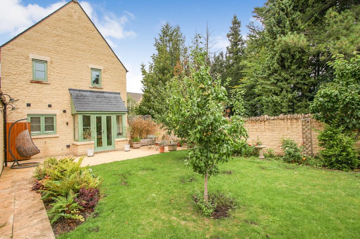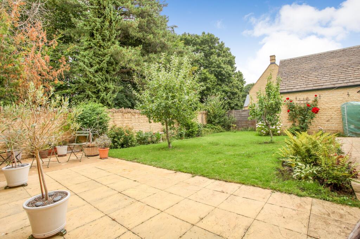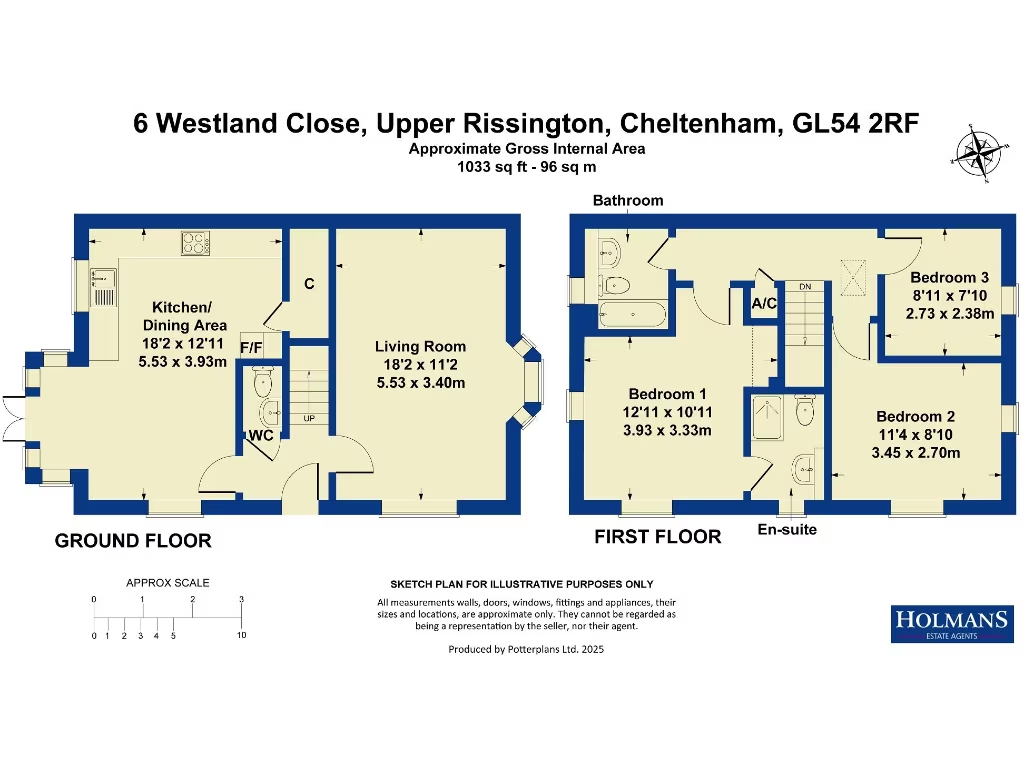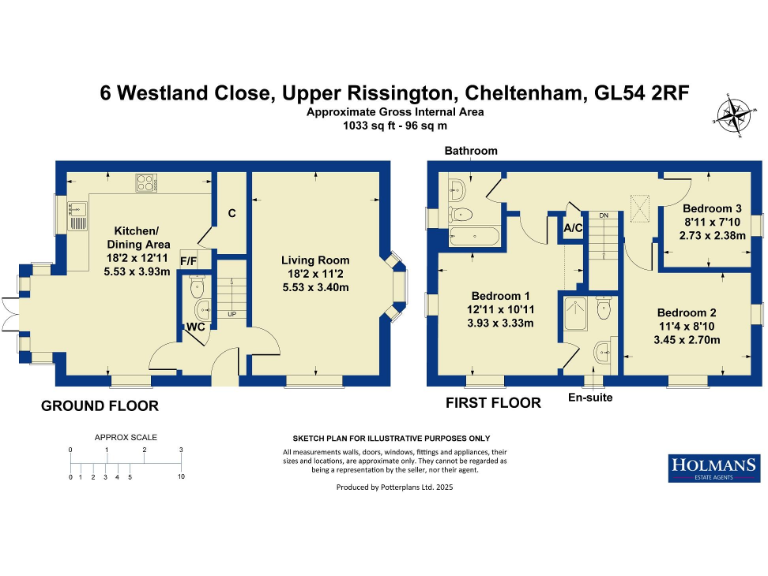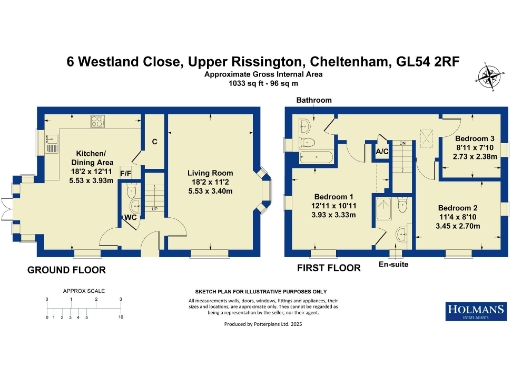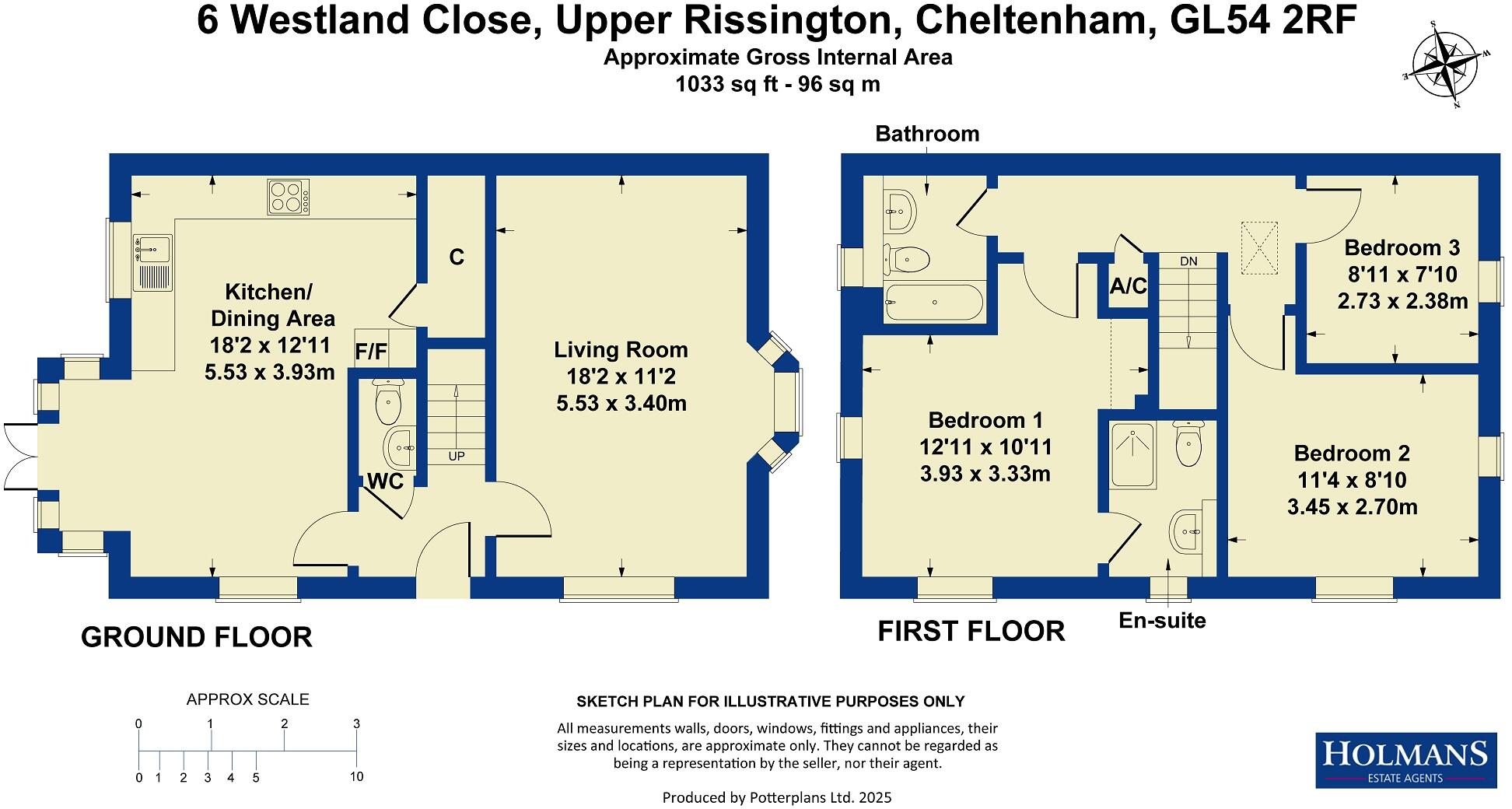Summary - 6, Westland Close, Upper Rissington GL54 2RF
3 bed 2 bath Detached
Modern three-bedroom family home with private garden and garage in peaceful Upper Rissington..
Detached three-bedroom family house, built 2016
South‑easterly facing enclosed rear garden, well screened
Full‑width kitchen‑diner with integrated appliances
Living room with bay window and pleasant tree views
Off‑street parking for two and detached single garage
Gas central heating, sealed double glazing, zoned hot water
Freehold with vacant possession on completion
Average mobile signal; property size is modest (~1,033 sq ft)
Set in a quiet, leafy cul-de-sac in Upper Rissington, this well-presented three-bedroom detached home (built 2016) offers comfortable family living on an average-sized plot. The ground floor features a spacious living room with a bay window and a full-width kitchen-diner with integrated appliances and double doors to a sheltered, south-easterly facing rear garden. The plot is well-screened by mature trees, giving excellent privacy and pleasant outlooks.
Upstairs are two double bedrooms, a single bedroom and two bathrooms, including an ensuite to the master. The house benefits from gas-fired central heating, sealed unit double glazing and a pressurised hot water system with zoned thermostat control. Outside there is block-paved off-street parking for two vehicles and a detached single garage.
Location is a key draw: Upper Rissington is a prosperous village community with a primary school, local shops, clubhouse and recreational areas nearby. Good schooling options exist locally and in nearby Cotswold towns; Kingham station provides rail links to Oxford and London. Broadband is reported as fast and crime risk is very low.
Practical points: the property is freehold, offered with vacant possession and is in good decorative order. Mobile signal is average; the house is a modern, traditional-layout home rather than an open-plan contemporary conversion. Buyers seeking larger plots or substantially more living space should note the house is described as average-sized at about 1,033 sq ft.
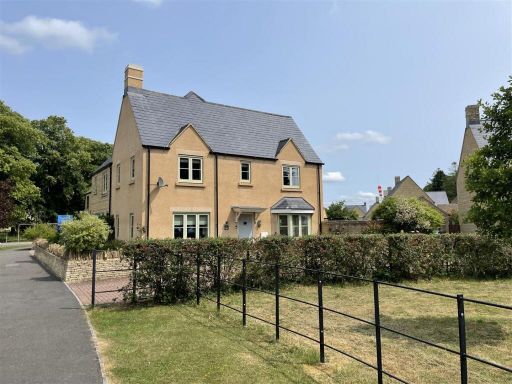 3 bedroom semi-detached house for sale in Provost Close, Upper Rissington, Cheltenham, GL54 — £425,000 • 3 bed • 2 bath • 946 ft²
3 bedroom semi-detached house for sale in Provost Close, Upper Rissington, Cheltenham, GL54 — £425,000 • 3 bed • 2 bath • 946 ft²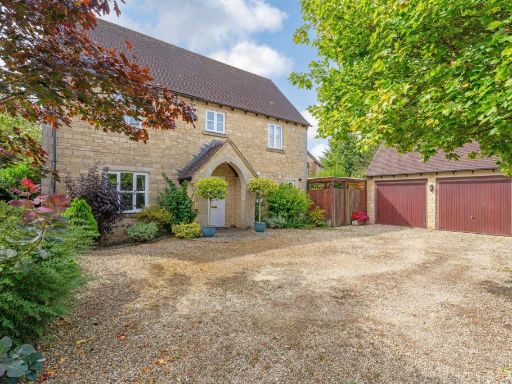 4 bedroom detached house for sale in Smith Barry Road, Upper Rissington, GL54 — £895,000 • 4 bed • 2 bath • 1785 ft²
4 bedroom detached house for sale in Smith Barry Road, Upper Rissington, GL54 — £895,000 • 4 bed • 2 bath • 1785 ft²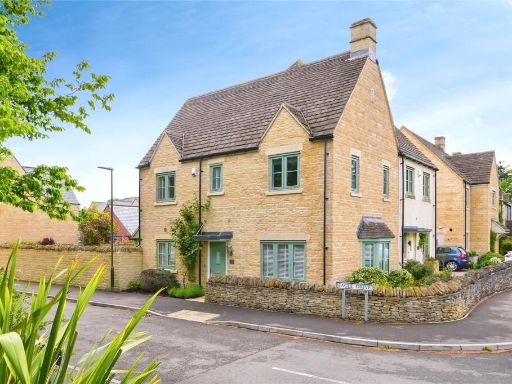 3 bedroom semi-detached house for sale in Upper Rissington, Gloucestershire. GL54 — £415,000 • 3 bed • 2 bath • 1082 ft²
3 bedroom semi-detached house for sale in Upper Rissington, Gloucestershire. GL54 — £415,000 • 3 bed • 2 bath • 1082 ft²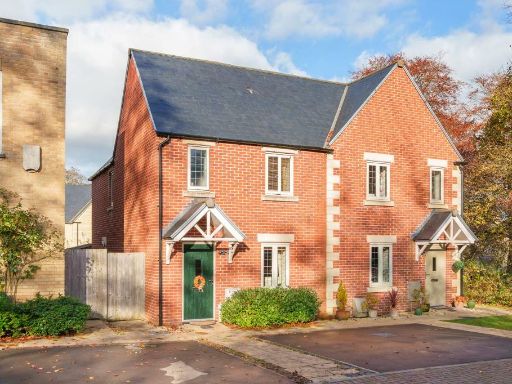 3 bedroom semi-detached house for sale in Upper Rissington, Gloucestershire, GL54 — £300,000 • 3 bed • 2 bath • 922 ft²
3 bedroom semi-detached house for sale in Upper Rissington, Gloucestershire, GL54 — £300,000 • 3 bed • 2 bath • 922 ft²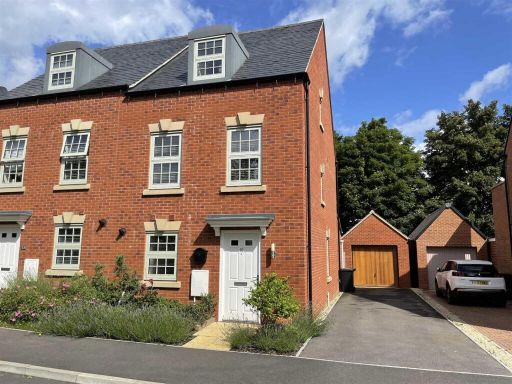 3 bedroom semi-detached house for sale in Godfrey Place, Upper Rissington, GL54 — £450,000 • 3 bed • 2 bath • 1377 ft²
3 bedroom semi-detached house for sale in Godfrey Place, Upper Rissington, GL54 — £450,000 • 3 bed • 2 bath • 1377 ft²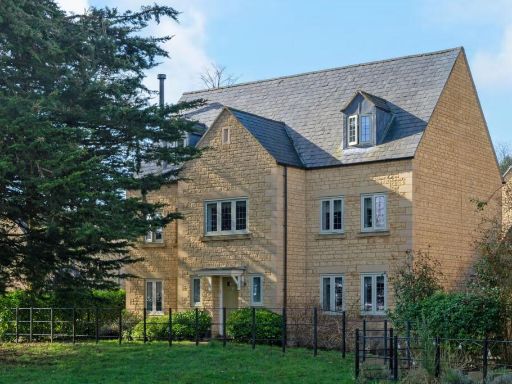 6 bedroom detached house for sale in Proctor Way, Upper Rissington, GL54 — £860,000 • 6 bed • 4 bath • 2067 ft²
6 bedroom detached house for sale in Proctor Way, Upper Rissington, GL54 — £860,000 • 6 bed • 4 bath • 2067 ft²