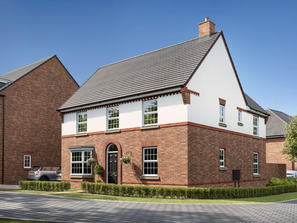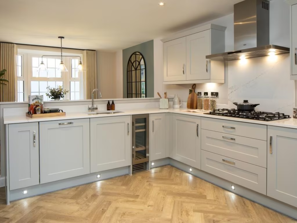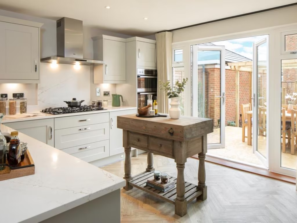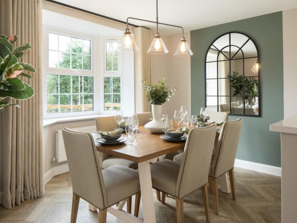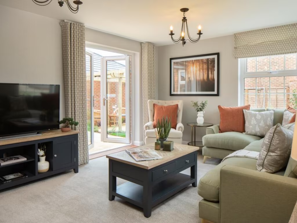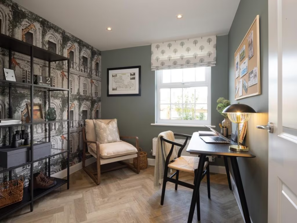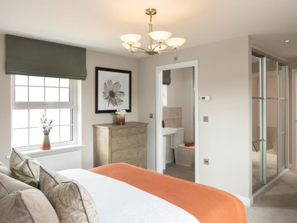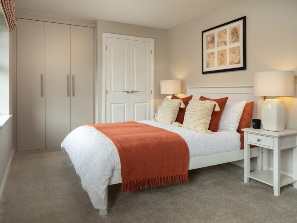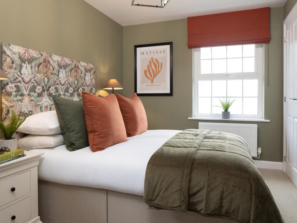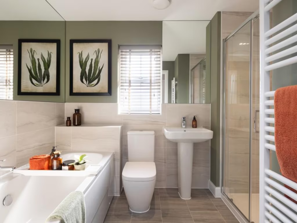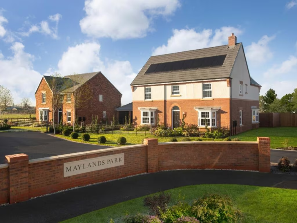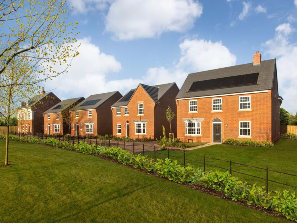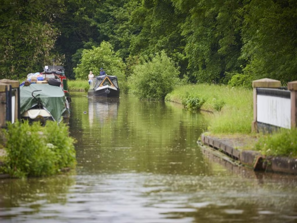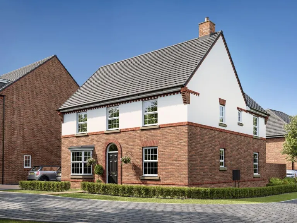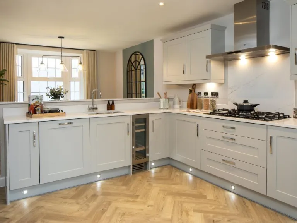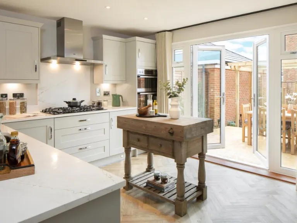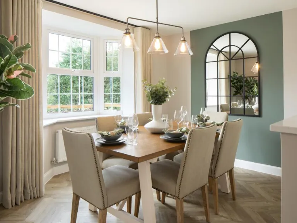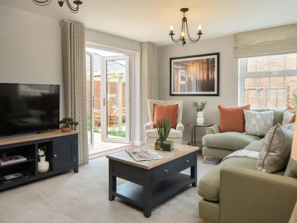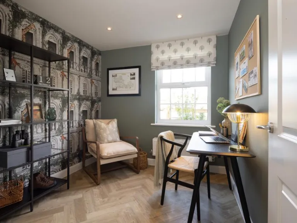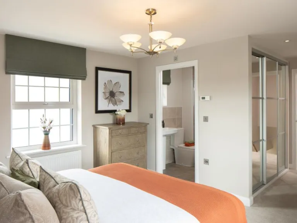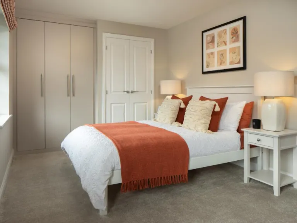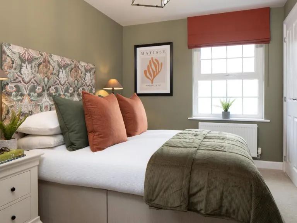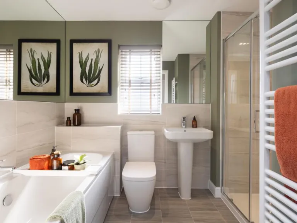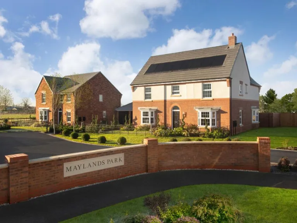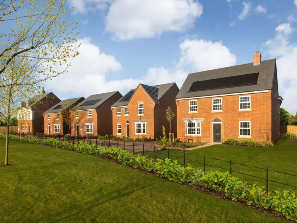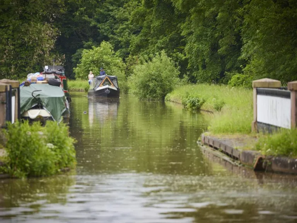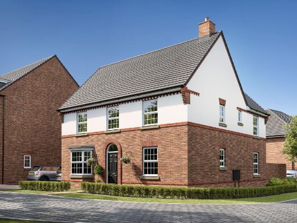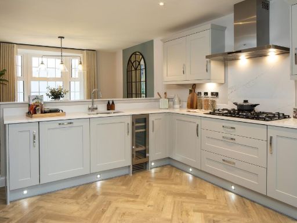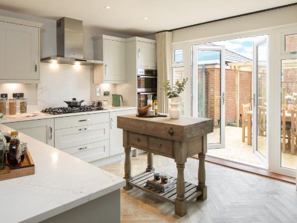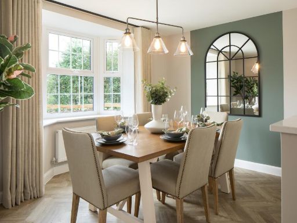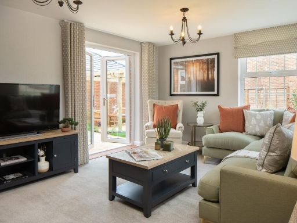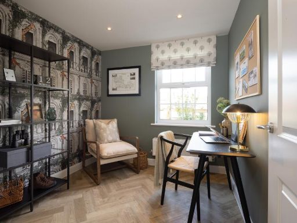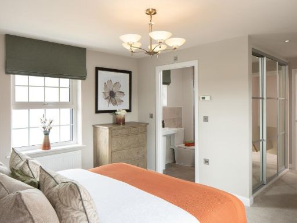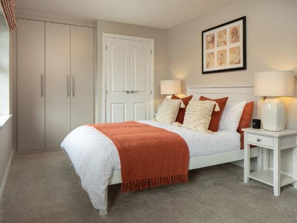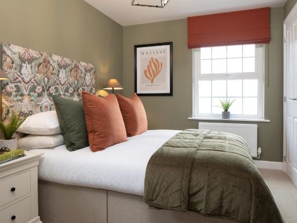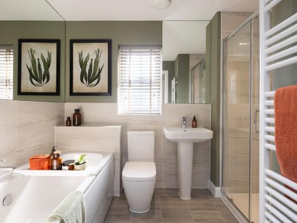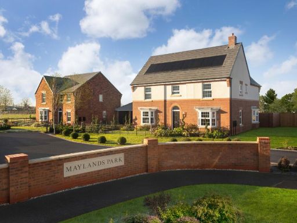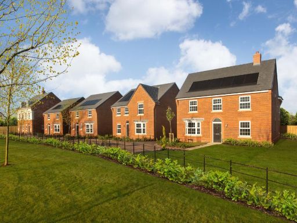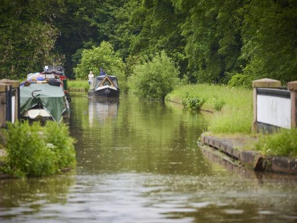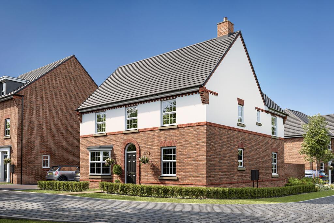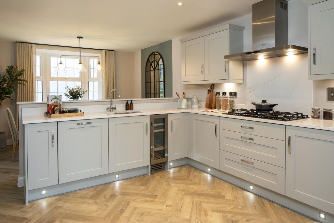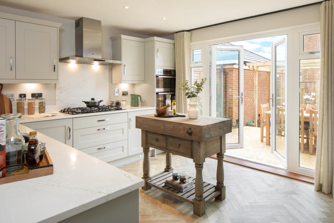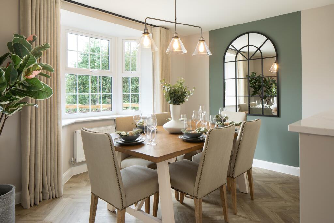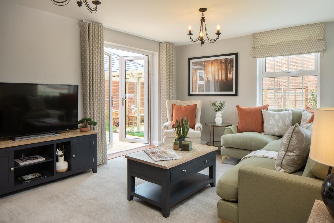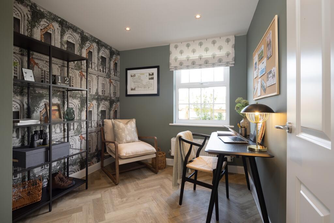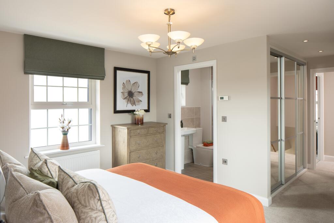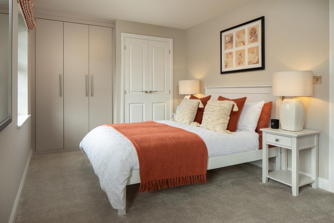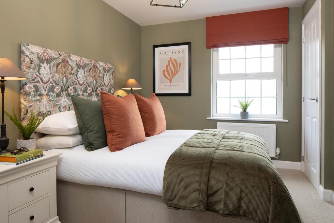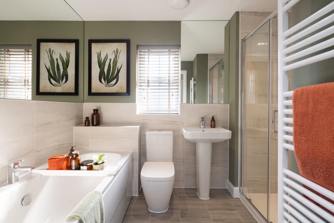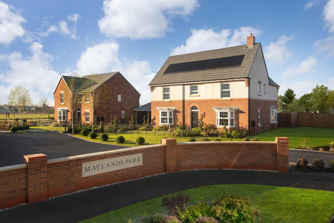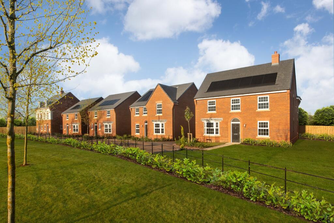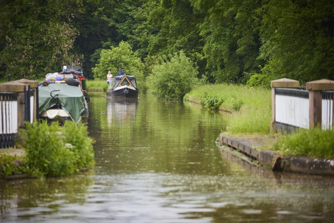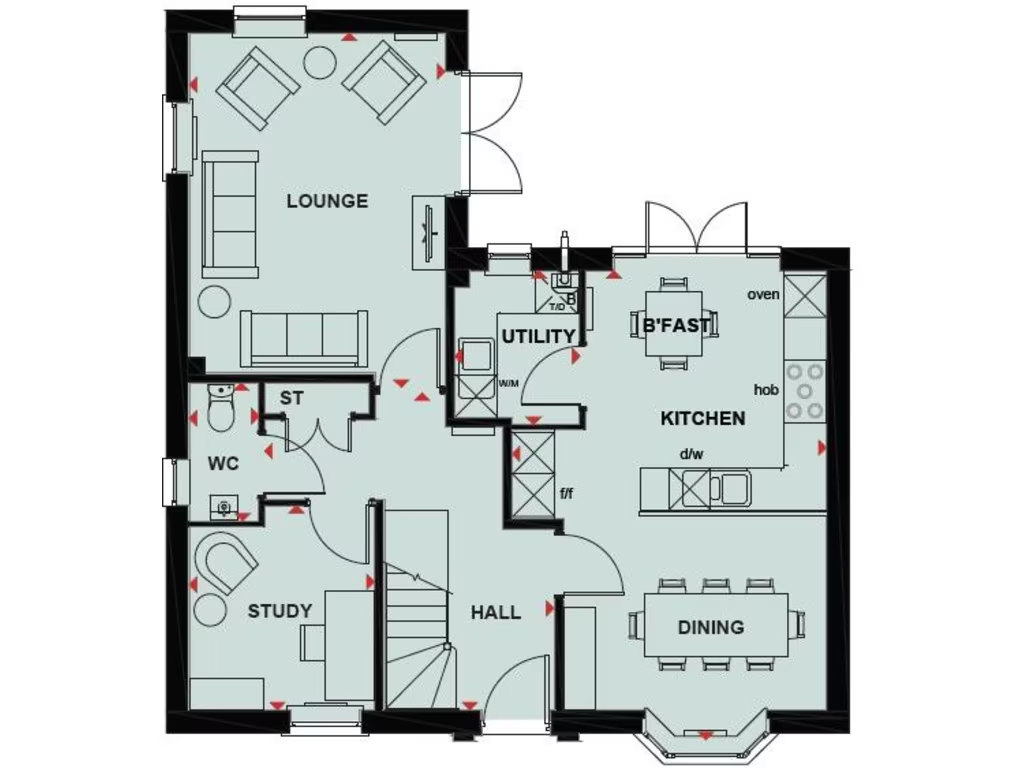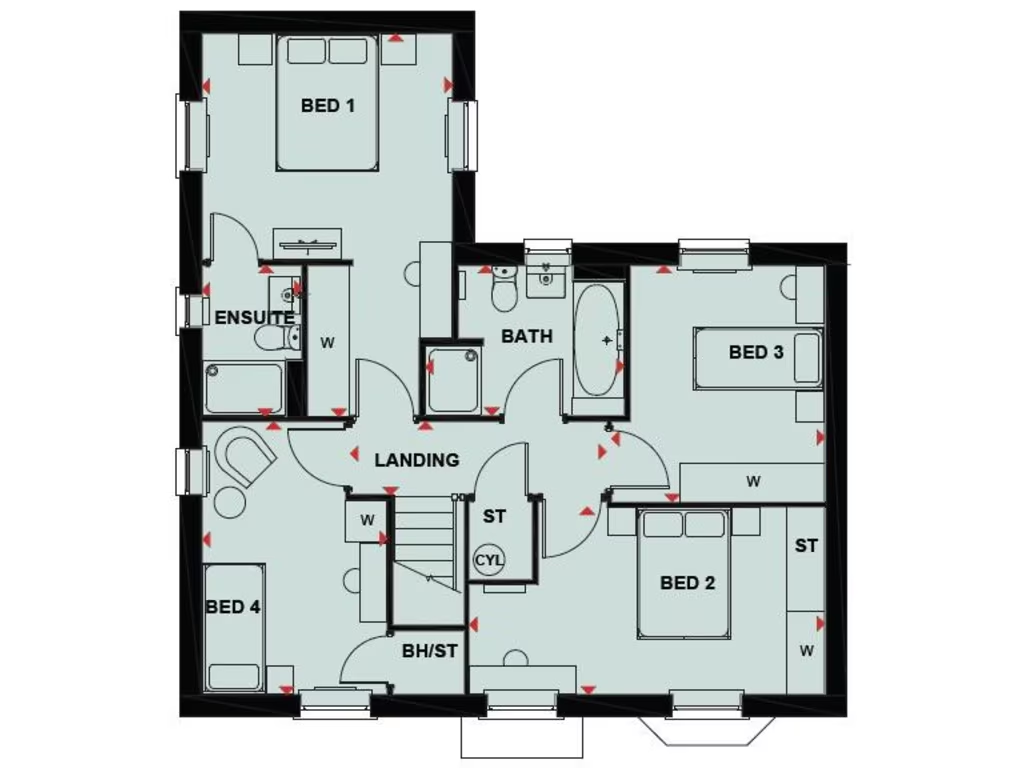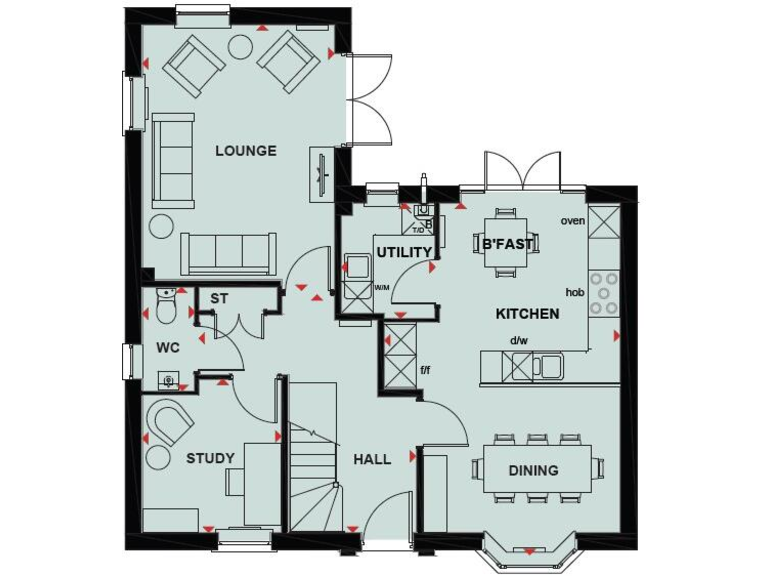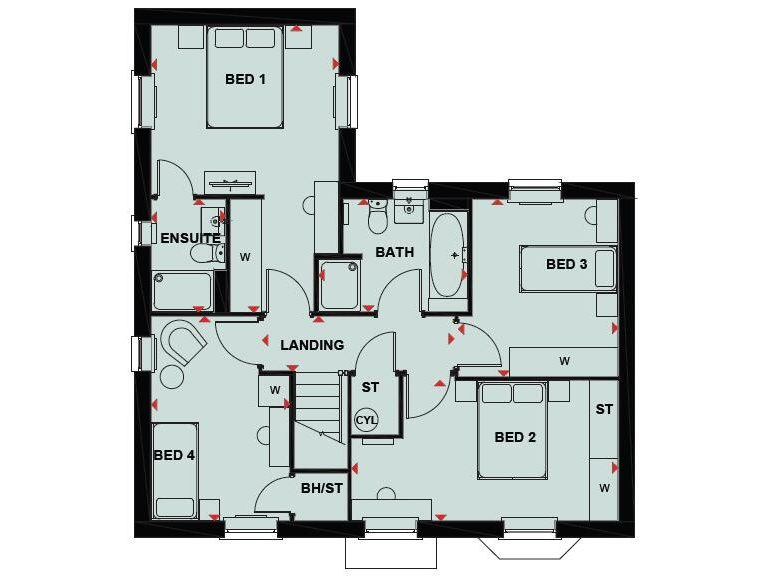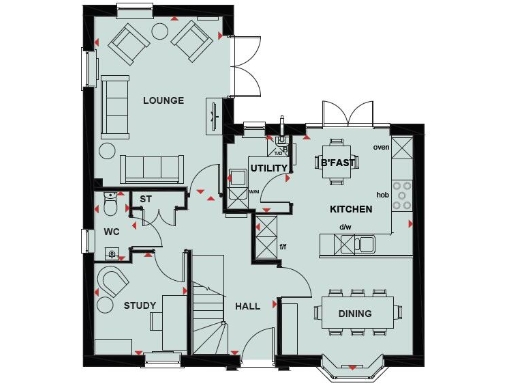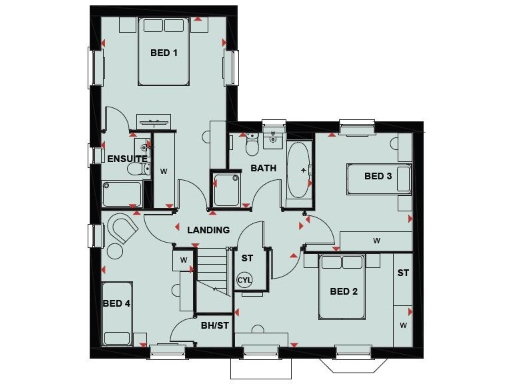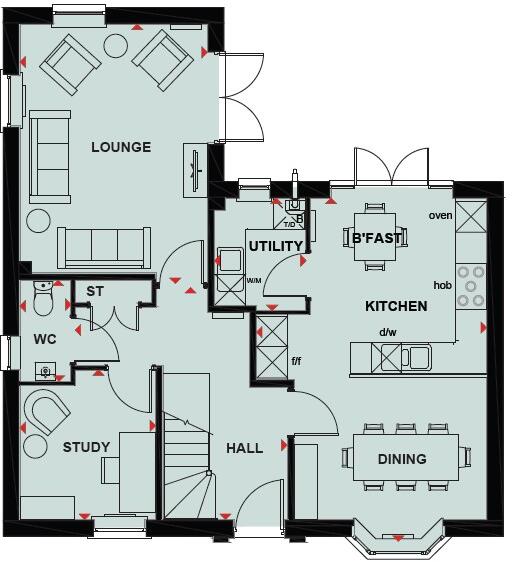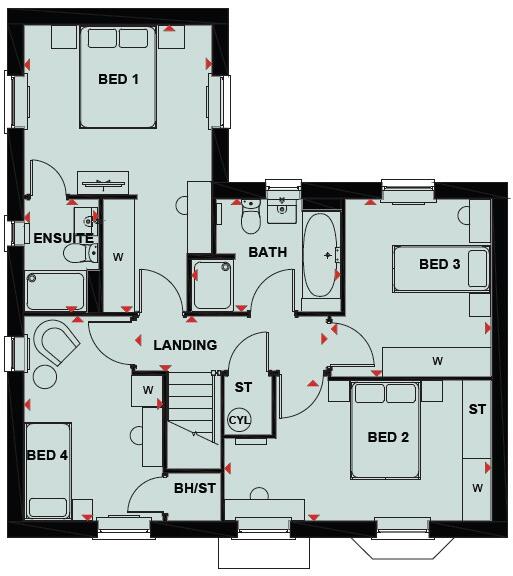Summary - Peter De Stapleigh Way,
Stapeley,
Nantwich,
Cheshire,
CW5 7TU CW5 7TU
4 bed 1 bath Detached
Spacious new-build detached family home on a large plot in quiet Stapeley cul-de-sac..
Quiet cul-de-sac location with no front overlooking
Large private rear garden and huge plot potential
Open-plan kitchen/dining with French doors to garden
Separate lounge, ground-floor study and utility room
Principal bedroom with en suite plus family bathroom upstairs
Single garage; limited off-street parking for multiple cars
New-build with energy-efficiency features to reduce running costs
Tenure unspecified and no property photos or floorplans provided
The Wychwood is a spacious four-bedroom new-build detached house on a large plot in a quiet Stapeley cul-de-sac. The layout suits family life: an open-plan kitchen/dining room with French doors to the rear garden, a separate lounge with garden access, a ground-floor study and practical utility and WC. Upstairs the principal bedroom includes an en suite, with two further doubles, a single bedroom and a family bathroom. The property includes a single garage and private rear garden and is not overlooked at the front.
Specification highlights energy-efficiency features and modern fittings, so heating and running costs should be lower than older stock. The home’s generous room sizes (kitchen/breakfast/dining 21'9" x 14'6", lounge 16'4" x 11'10") and separate study make it suitable for home-working parents and growing families. A Key Worker Offer is available, which may interest eligible buyers.
Buyers should note some practical points before viewing: the tenure is not specified, only development branding images are available (no property photographs or floorplans provided here), and the listing shows a single garage rather than larger parking provision. Interested parties should request full floorplans, site plans and EPC/technical specifications to confirm exact plot boundaries, finishes and any estate management or service charges.
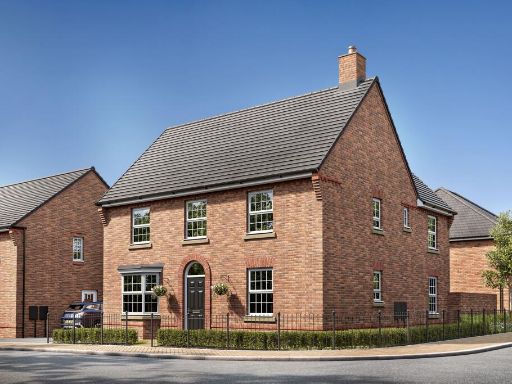 4 bedroom detached house for sale in Peter De Stapleigh Way,
Stapeley,
Nantwich,
Cheshire,
CW5 7TU, CW5 — £536,000 • 4 bed • 1 bath • 1285 ft²
4 bedroom detached house for sale in Peter De Stapleigh Way,
Stapeley,
Nantwich,
Cheshire,
CW5 7TU, CW5 — £536,000 • 4 bed • 1 bath • 1285 ft²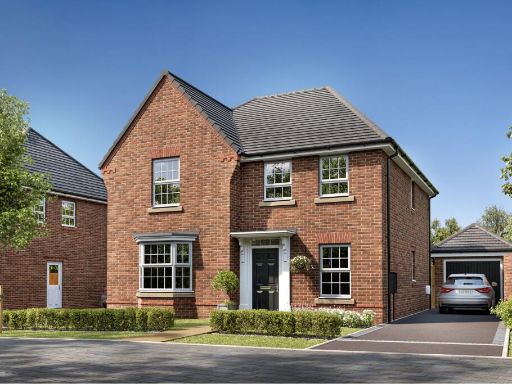 4 bedroom detached house for sale in Peter De Stapleigh Way,
Stapeley,
Nantwich,
Cheshire,
CW5 7TU, CW5 — £543,000 • 4 bed • 1 bath • 1238 ft²
4 bedroom detached house for sale in Peter De Stapleigh Way,
Stapeley,
Nantwich,
Cheshire,
CW5 7TU, CW5 — £543,000 • 4 bed • 1 bath • 1238 ft²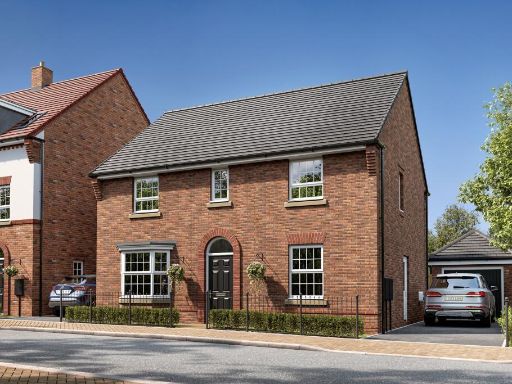 4 bedroom detached house for sale in Peter De Stapleigh Way,
Stapeley,
Nantwich,
Cheshire,
CW5 7TU, CW5 — £515,000 • 4 bed • 1 bath • 1327 ft²
4 bedroom detached house for sale in Peter De Stapleigh Way,
Stapeley,
Nantwich,
Cheshire,
CW5 7TU, CW5 — £515,000 • 4 bed • 1 bath • 1327 ft²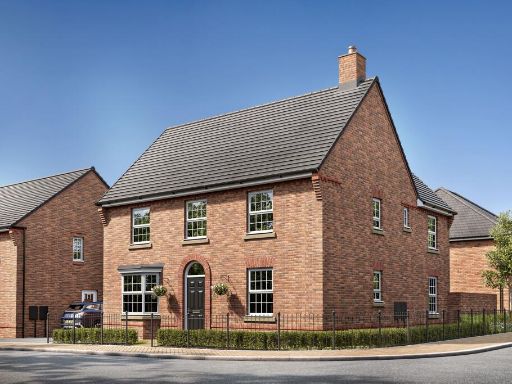 4 bedroom detached house for sale in Peter De Stapleigh Way,
Stapeley,
Nantwich,
Cheshire,
CW5 7TU, CW5 — £542,000 • 4 bed • 1 bath • 1285 ft²
4 bedroom detached house for sale in Peter De Stapleigh Way,
Stapeley,
Nantwich,
Cheshire,
CW5 7TU, CW5 — £542,000 • 4 bed • 1 bath • 1285 ft²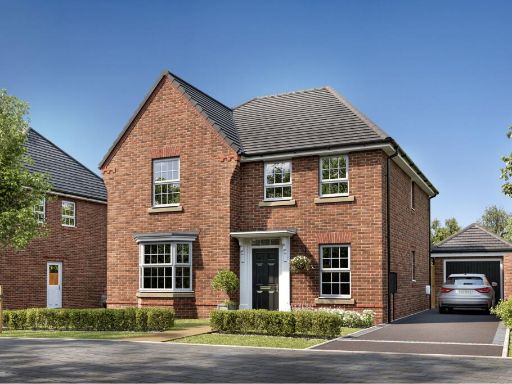 4 bedroom detached house for sale in Peter De Stapleigh Way,
Stapeley,
Nantwich,
Cheshire,
CW5 7TU, CW5 — £543,000 • 4 bed • 1 bath • 1238 ft²
4 bedroom detached house for sale in Peter De Stapleigh Way,
Stapeley,
Nantwich,
Cheshire,
CW5 7TU, CW5 — £543,000 • 4 bed • 1 bath • 1238 ft²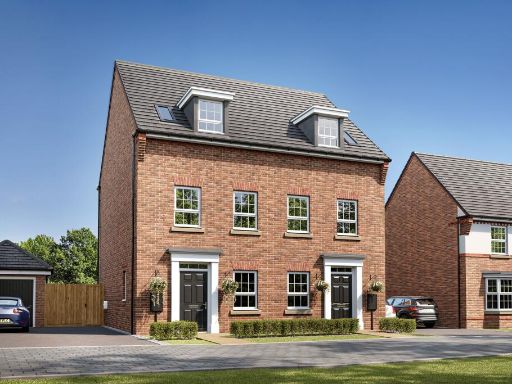 3 bedroom end of terrace house for sale in Peter De Stapleigh Way,
Stapeley,
Nantwich,
Cheshire,
CW5 7TU, CW5 — £365,000 • 3 bed • 1 bath • 837 ft²
3 bedroom end of terrace house for sale in Peter De Stapleigh Way,
Stapeley,
Nantwich,
Cheshire,
CW5 7TU, CW5 — £365,000 • 3 bed • 1 bath • 837 ft²